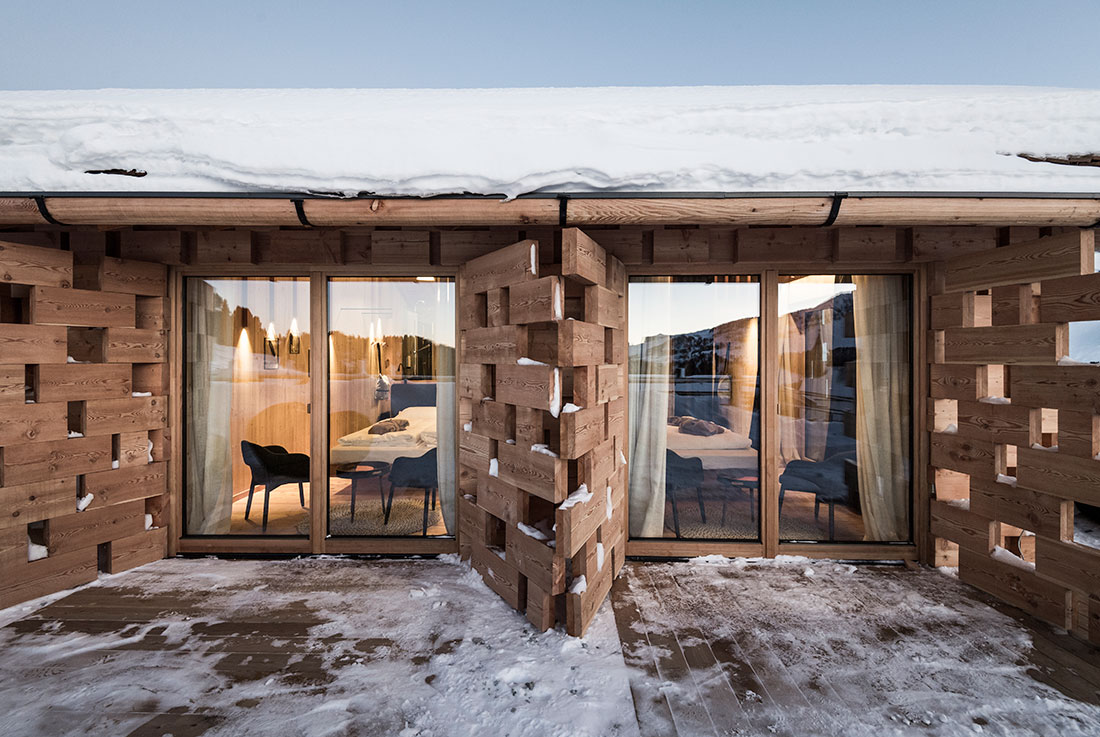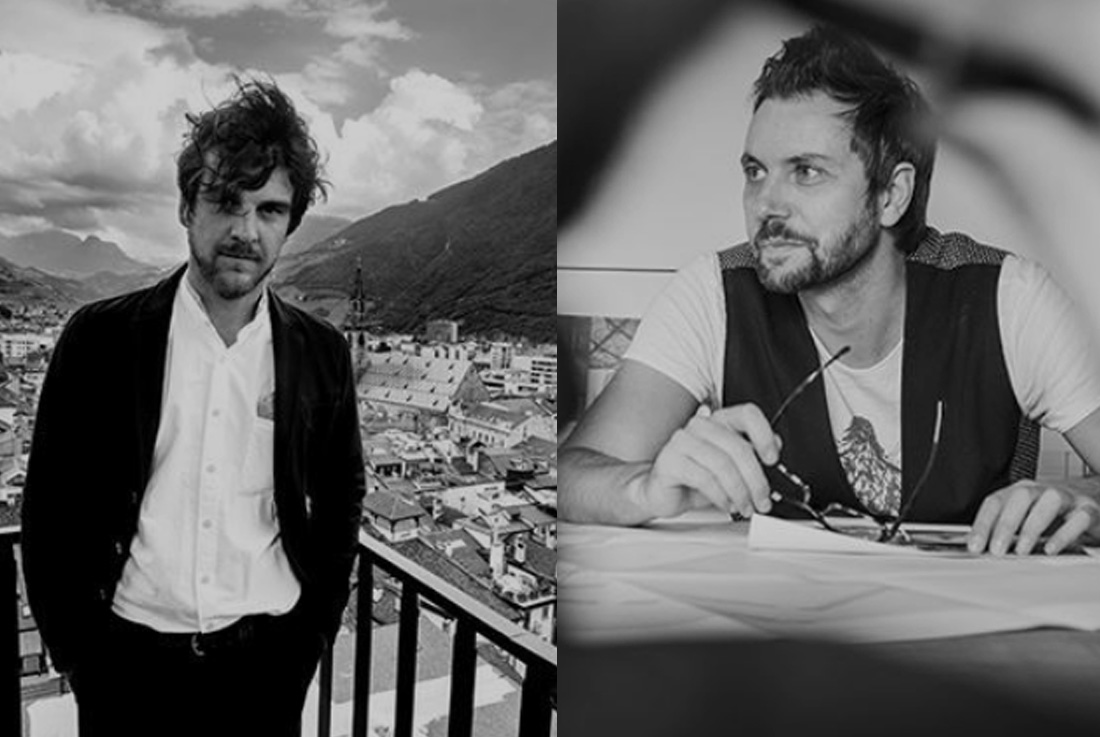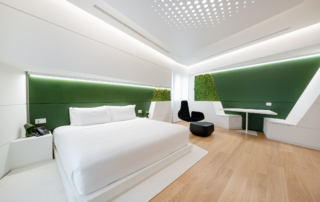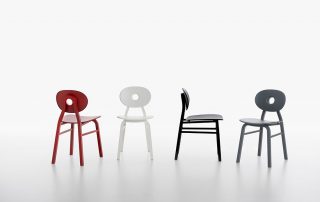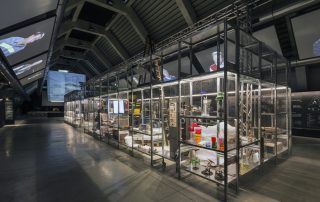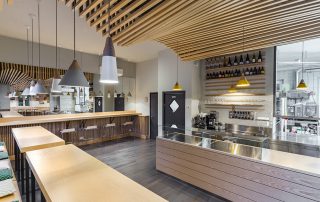With the renovation and expansion of the Zallinger Refuge at the Seiser Alm / Alpe di Siusi, a new model of hospitality was born: a good example of responsible tourism as well as a historical and landscape recovery intervention in a high mountain context. Completed in 2017, Zallinger offers new lodgings without having increased the amount of the existing volumes. The nineteenth-century barns are reborn as mini-chalets, bringing back the historical settlement to a similar state to what it once was, as a charming alpine village. The South Tyrolean tradition is underlined with comfort, quality of design and sustainability in an upbeat style. The ClimaHotel was built with maximum environmental protection in every aspect of the construction. The project was designed by noa*, an architecture studio in South Tyrol that has long been committed to developing innovative models of receptivity and green tourism. The aim was to improve the quality and accommodation capacity of an old mountain hotel without altering the delicate landscape and environmental balance, while at the same time creating aesthetic value and sustainability.
THE WELLNESS AREA
The wellness area stands in place of the pre-existing barn, as an independent building, with a metal-plated structure branches out, that houses the sauna, an awe-evoking environment, from the spatial point of view, with two large windows overlooking the landscape: the first looks towards the valley; the second opens on Mount Sassopiatto, with an inclination of 45 degrees (to allow the snow, during heavy snowfall, to flow to the base of the frame, leaving the view free). A relaxation area with a small distribution of hot and cold drinks completes the range of services, adding to the sense of comfort.
WINE CELLAR
The design recalls the peaks of the mountains that rise towards the sky: the wooden shelves, in fact, create a sort of bookcase, characterized by inclined upright crafts of wood and elongated compartments that accommodate the individual bottles of wine (the refined choice of labels is personally selected by the sommelier owner).
FLOOR PLANS & CERTIFICATES
The heating and hot water supply are obtained through the installation of a pallet boiler, which guarantees ‘zero impact’ on CO2 in the atmosphere. A buried silo allows you to store the pallet during the summer season and then be consumed in winter. The interiors are certified for a total reduction of the Radom indoor concentration. The guesthouse and the new spaces have obtained the seal of sustainability ClimaHotel, the certification of the Climate House Agency of the Province of Bolzano that distinguishes the accommodation facilities capable of promoting sustainable development both through the integration of the most innovative and ecological technologies and with strategic measures in the management. (text: Laura Ragazzola, journalist and consultant)
What makes this project one-of-a-kind?
Architect Stefan Rier explains: “In this project we have tried to bring out that strong relationship between architecture and context, which characterizes all our works. We want to propose new models of life and hospitality that on the one hand recover traditional forms and materials, on the other hand express quality of design, high levels of comfort and sustainability. The alpine environment is a complex and fascinating system that must be understood and respected. We think it’s important to think of new spaces and ways to inhibit it: environments on a human scale, comfortable, welcoming, but above all unique and authentic”.
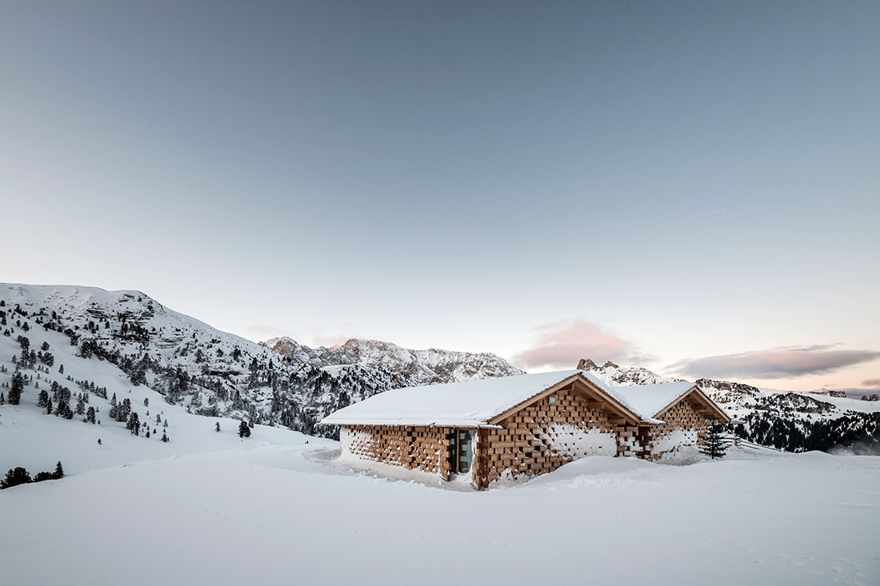
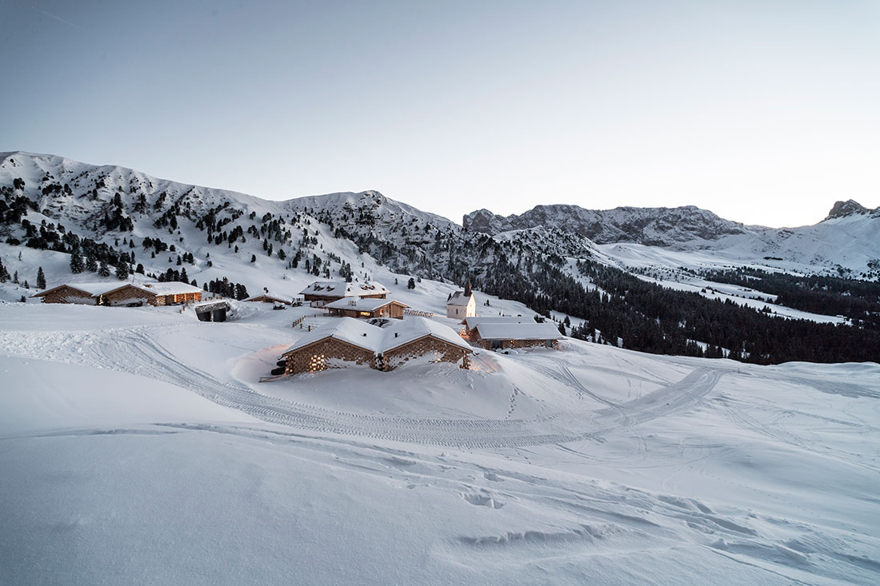
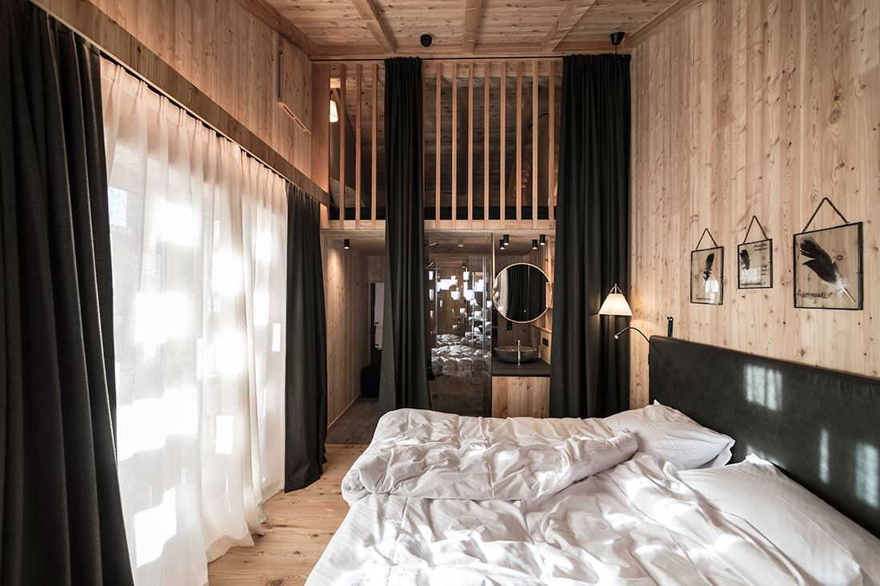
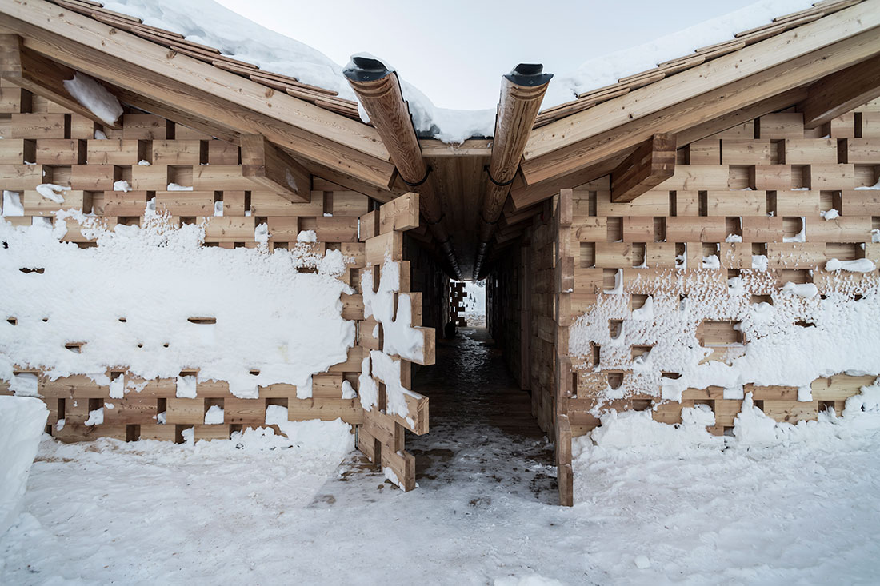
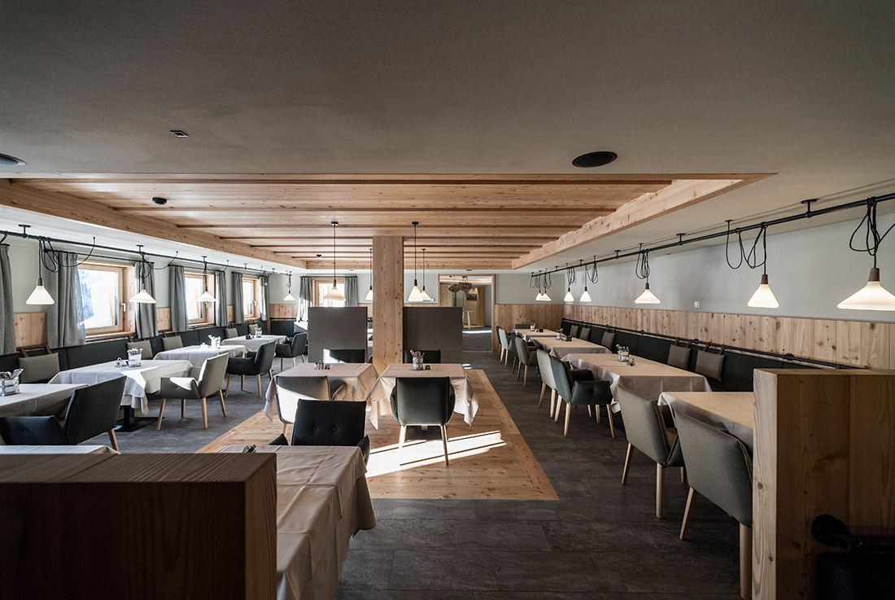
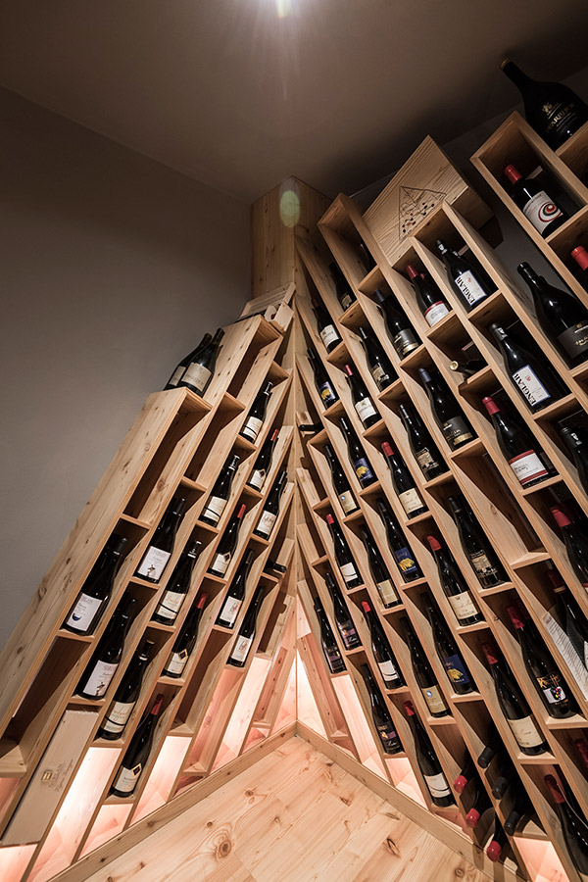
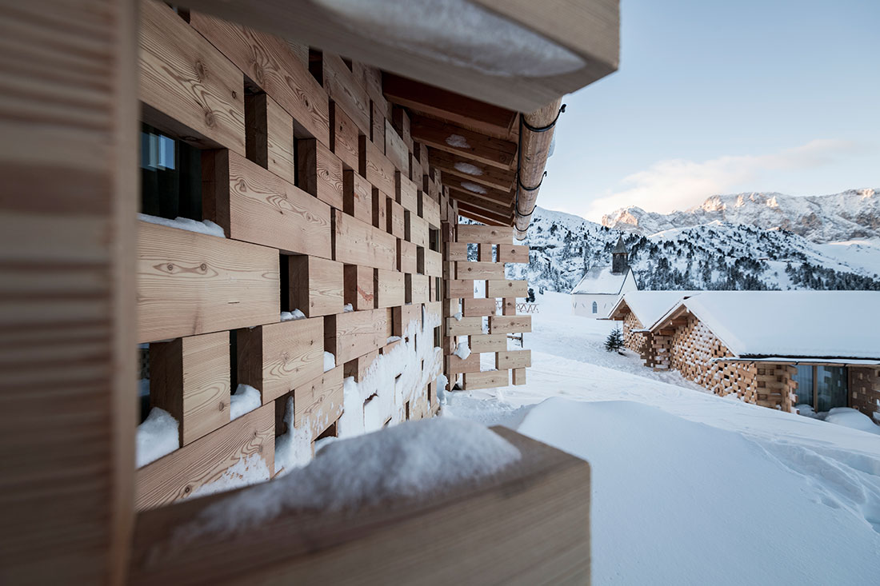
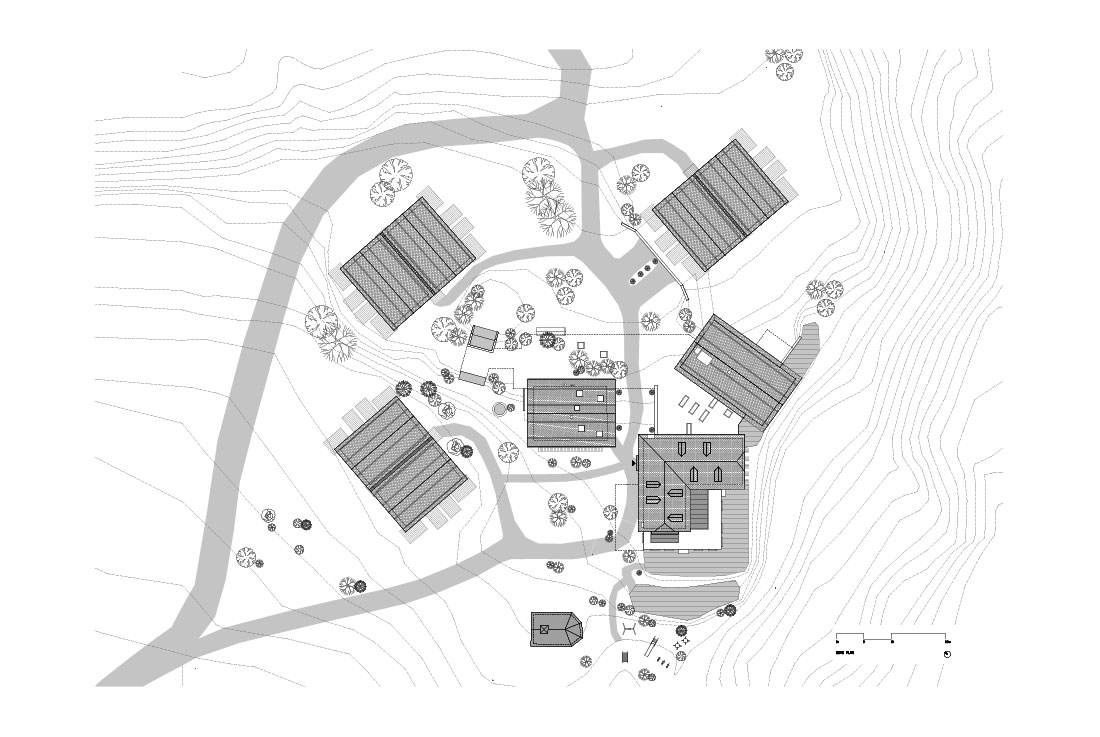
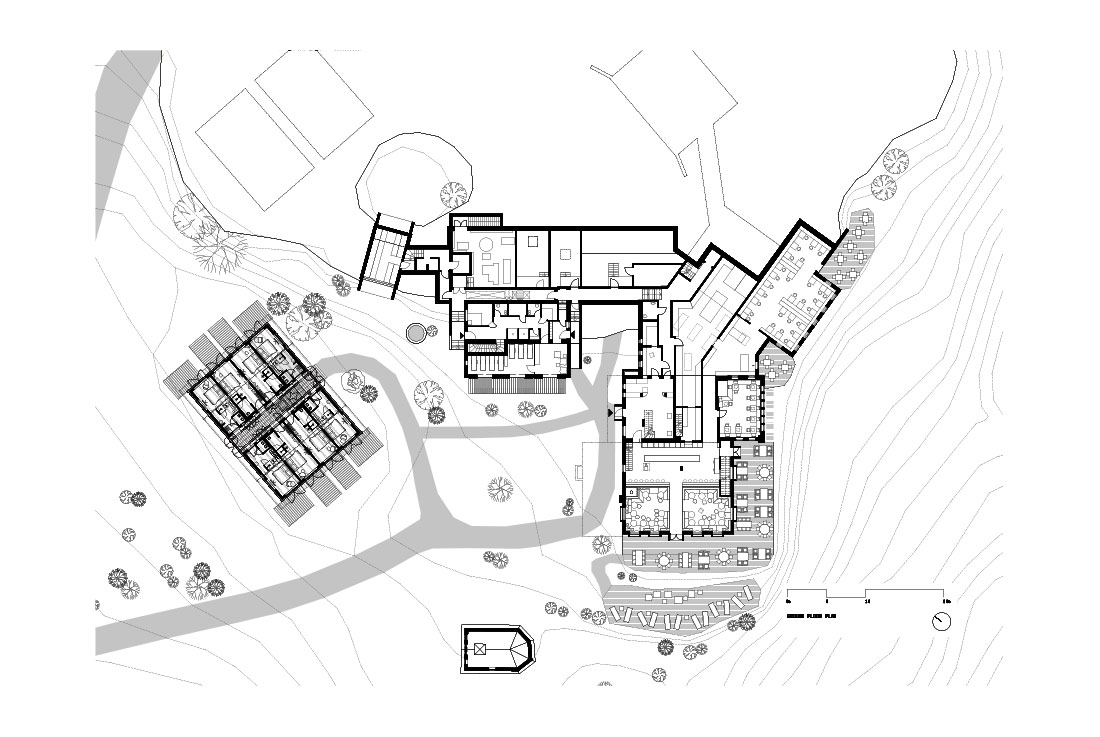
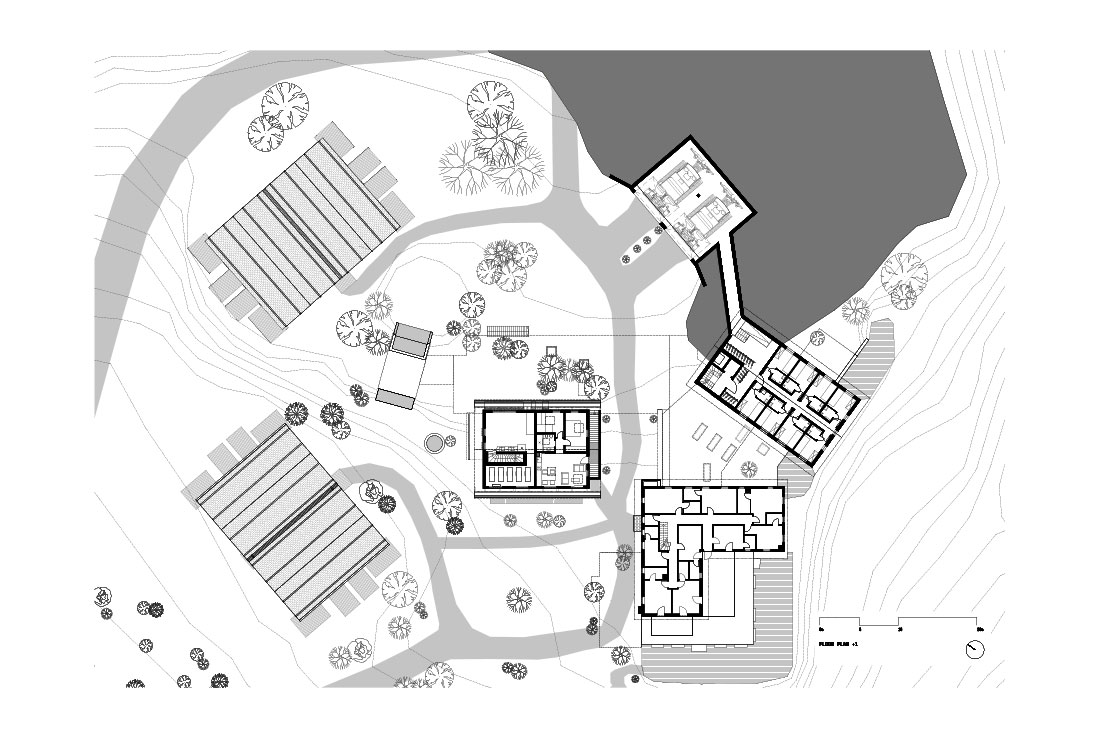
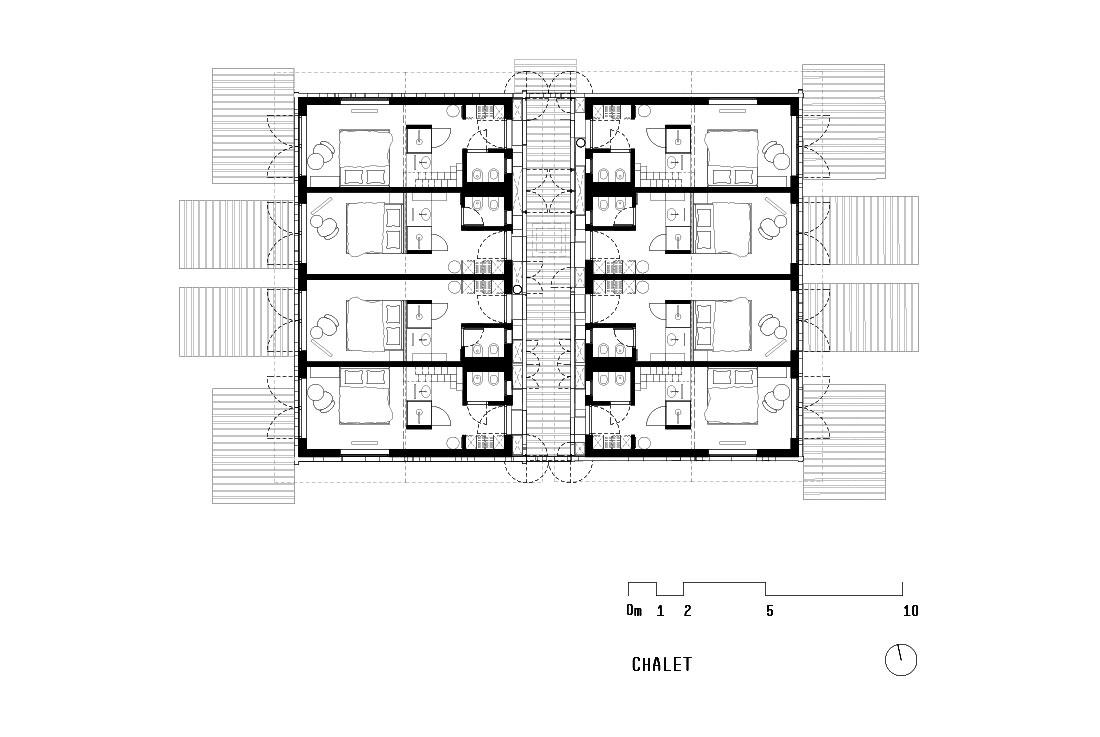


Credits
Architecture
noa* (network of architecture)
Client
Berghaus Zallinger
Year of completion
2017
Location
Seiser Alm/Alpe di Siusi, South Tyrol, Italy
Total area
1.870 m2
Site area
35.000 m2
Photos
Alex Filz


