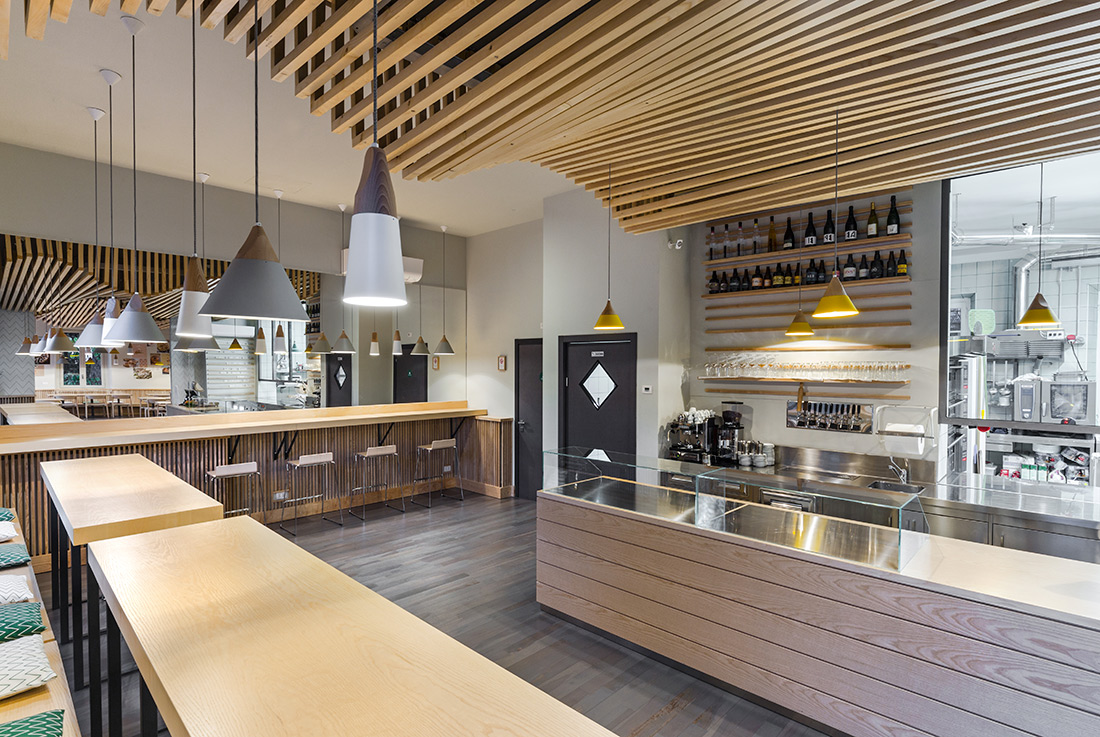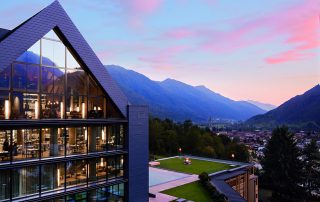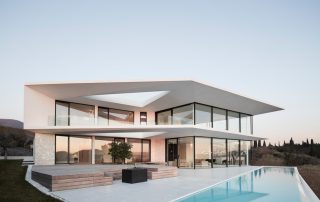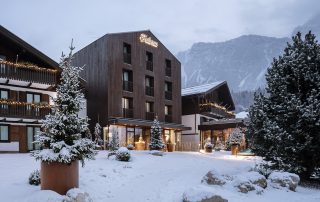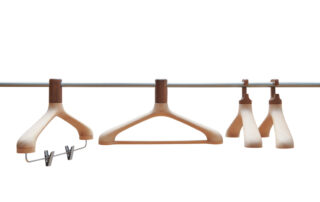“Lightness” which translates the ingredients used to obtain the best pizza in detail for the project, from the design elements, to the atmosphere created. The kitchen is open with a window overlooking the room, the oven is in the foreground. The counter is a sort of real essential central island becomes the monolithic element around which the whole experience revolves. Two different tasting environments: the entrance hall with only stand up and stools for a faster experience, the counter for take away, and another slower and more intimate one with tables and chairs.
The use of colors and materials result from specific studies and sensitive approach. Everything is an organic and harmonious composition of basic elements. The ceiling is one of the best elements of this project: an outstanding flexible shape similar to a wave realized in wood, covers and run through all the areas giving a unique identity and personality to this place.
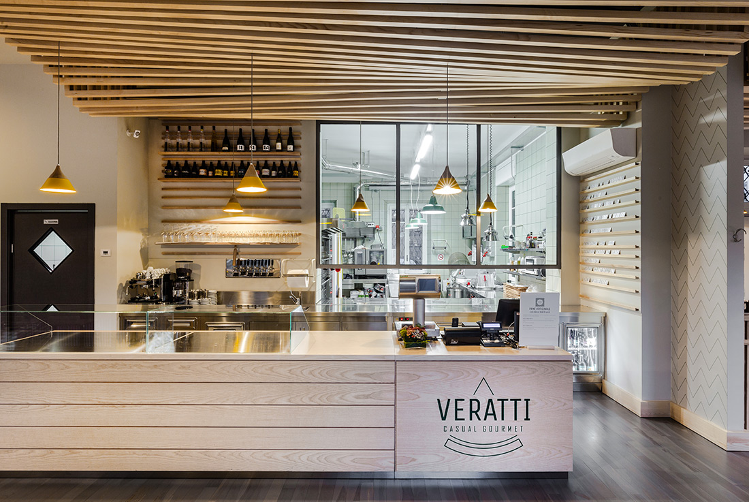
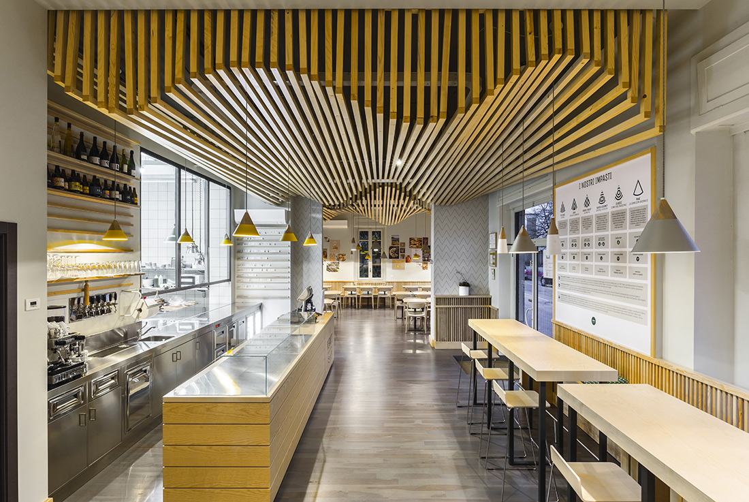
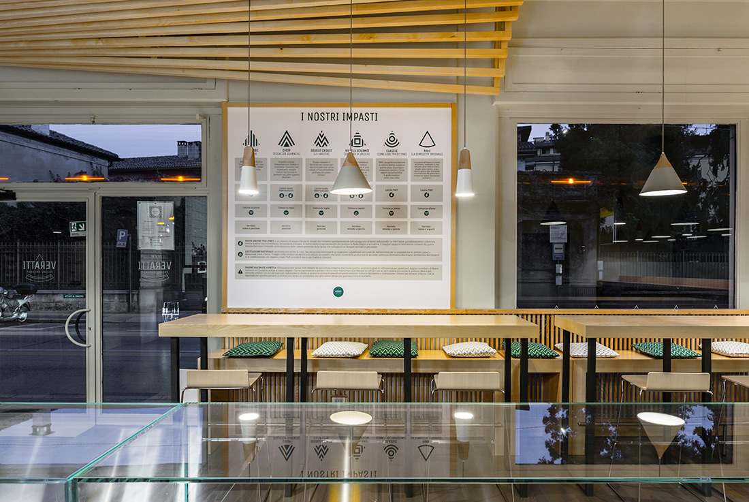
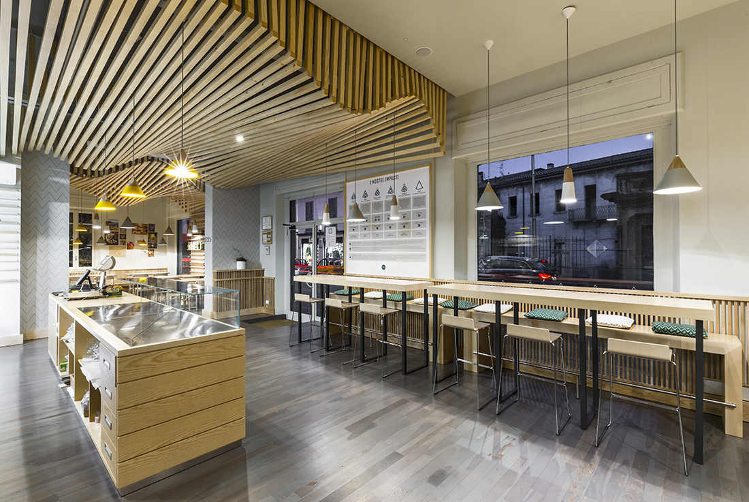
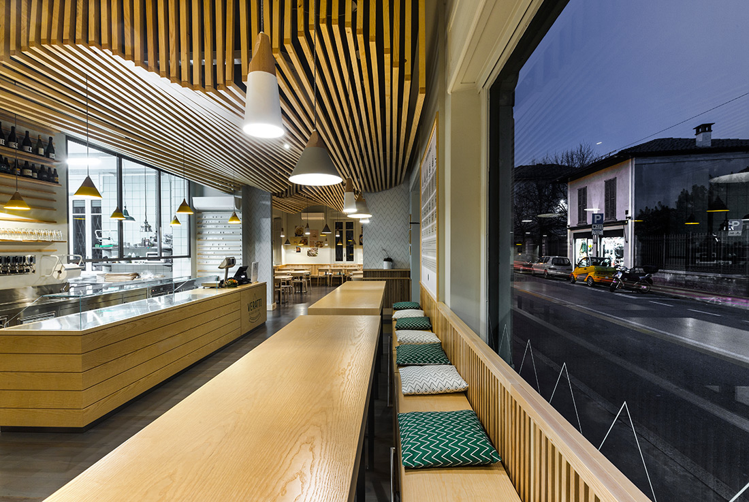
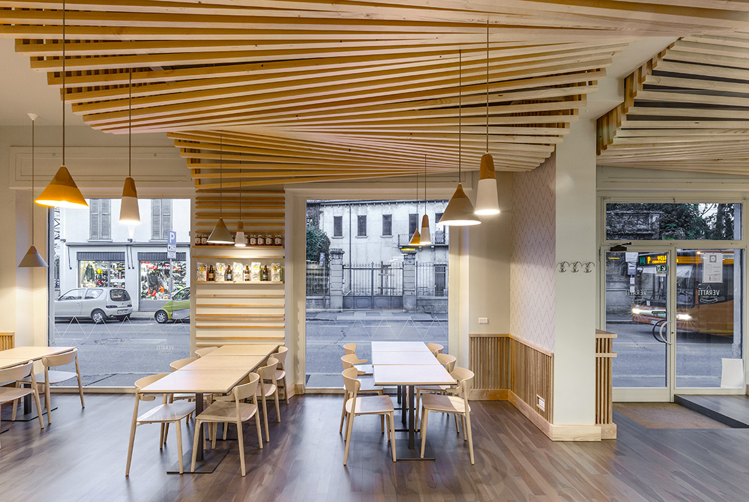
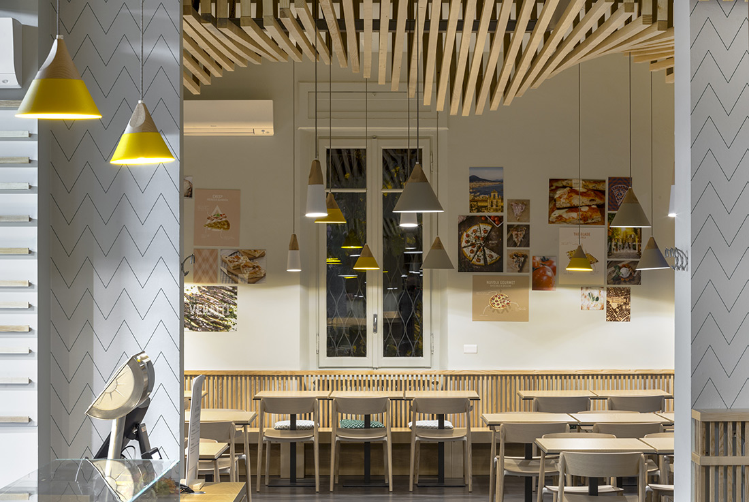
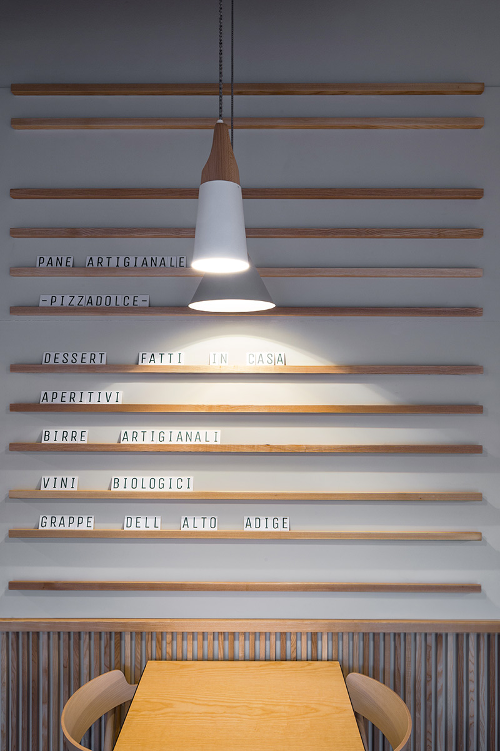
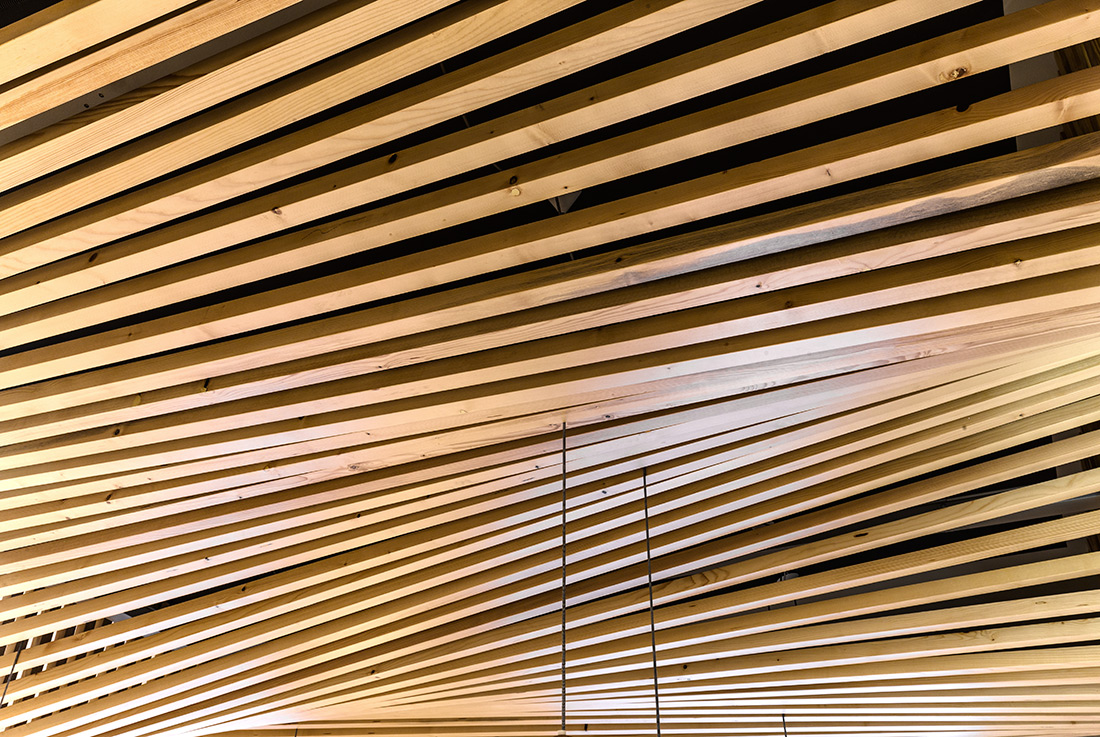
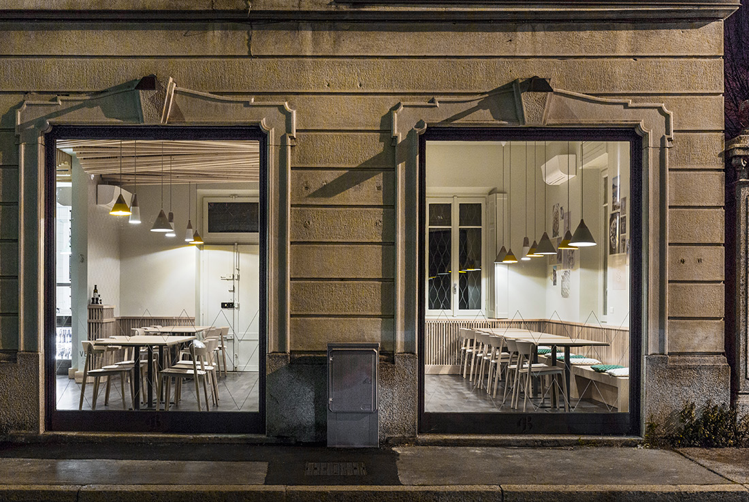
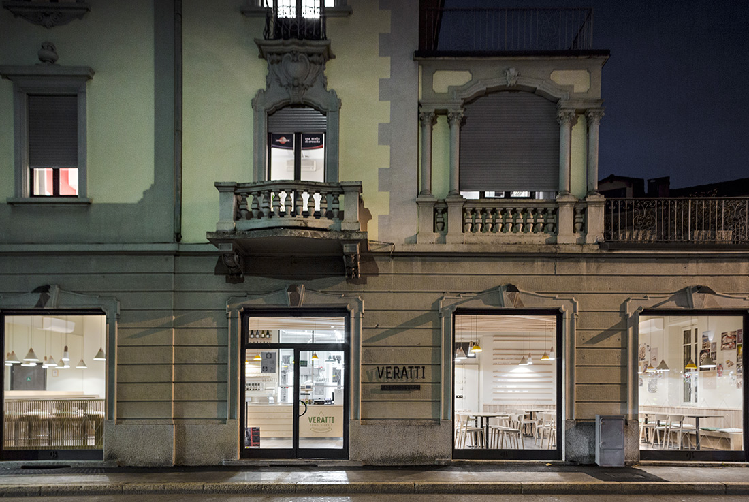
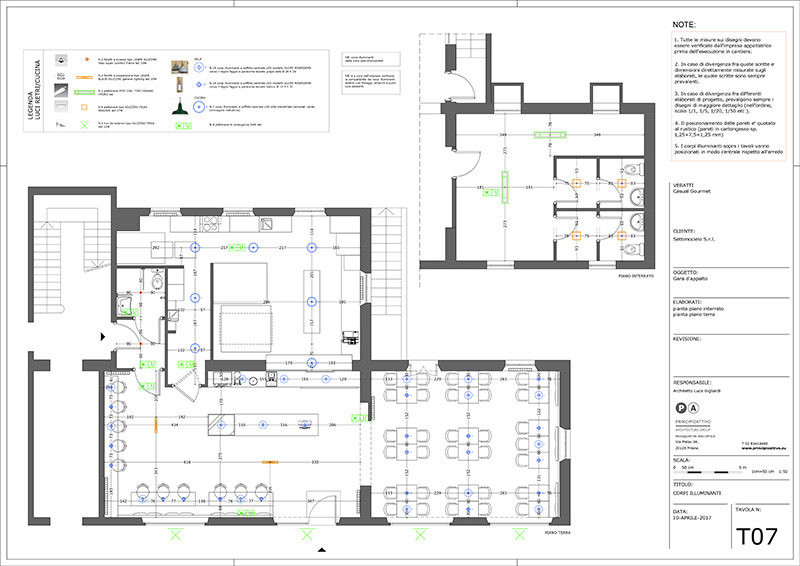
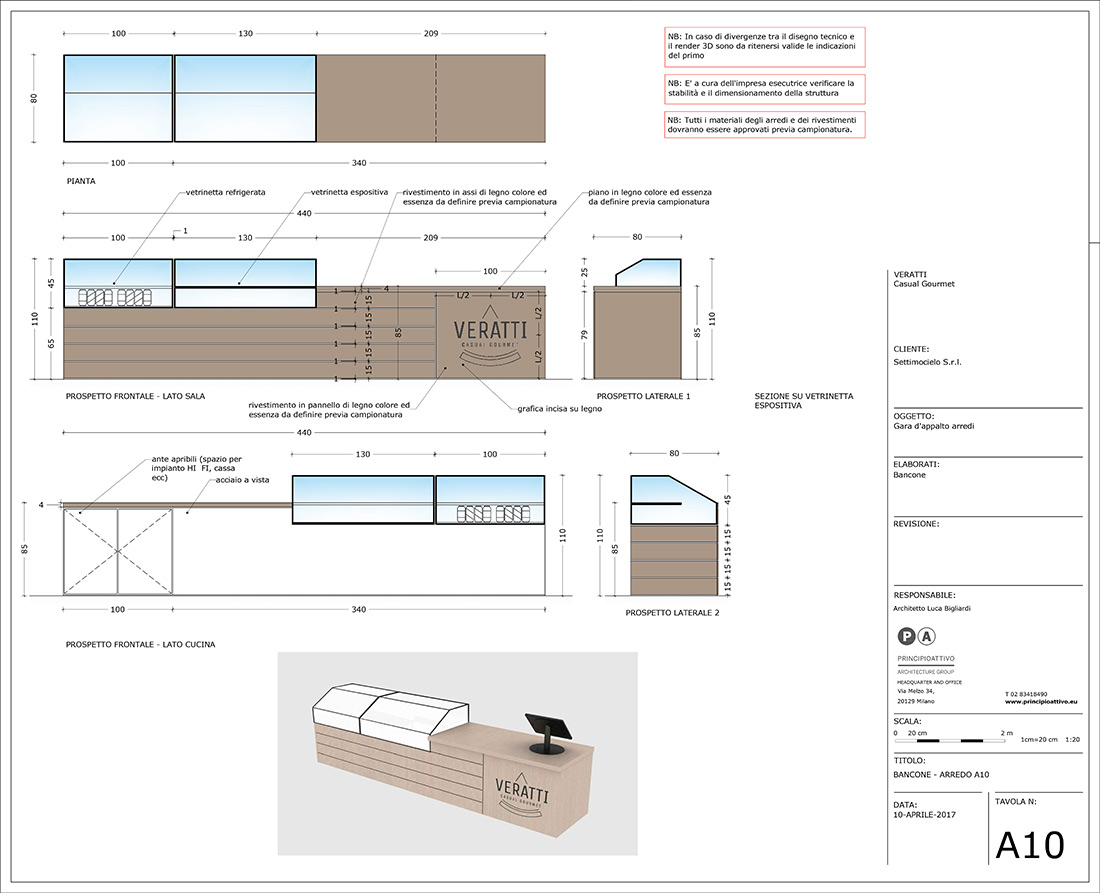

Credits
Interior
Principioattivo Architecture Group
Client
Settimocielo srl
Year of completion
2017
Location
Varese, Italy
Total area
480 m2
Photos
Roberto Conte
Project Partners
Orama, Linea4, Iguzzini, Casalgrande Padana



