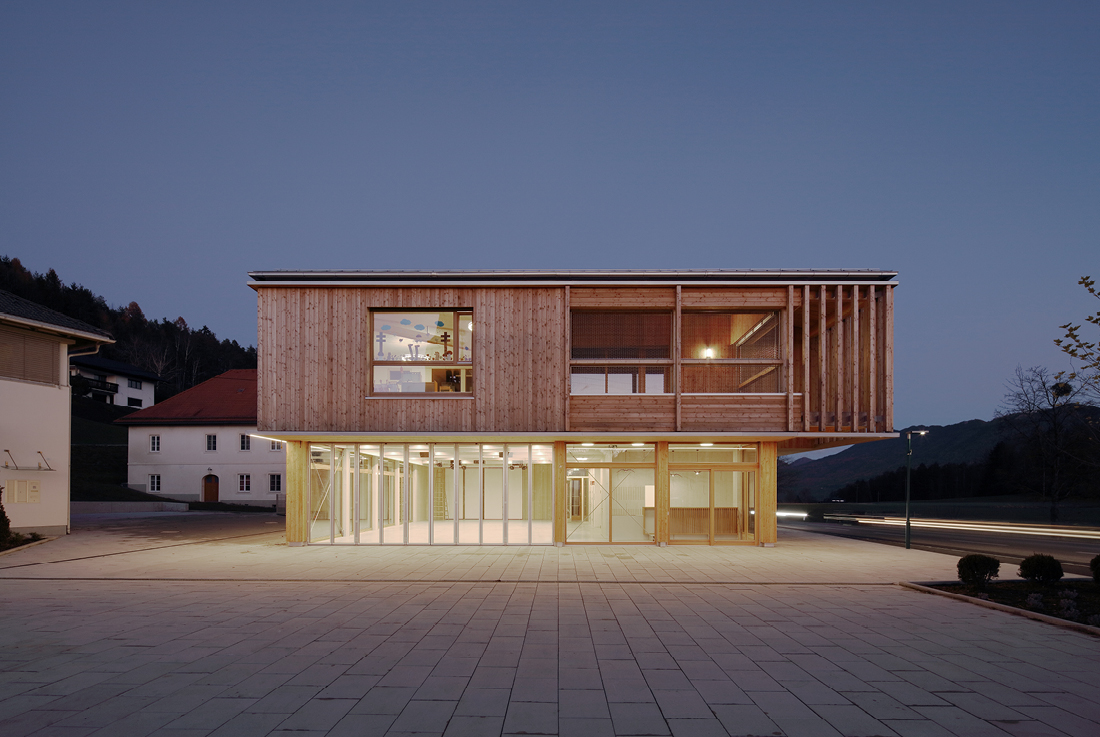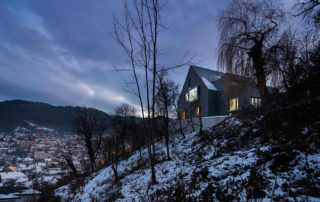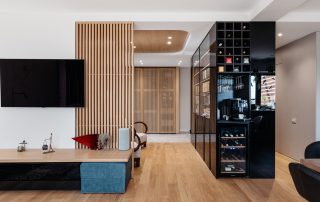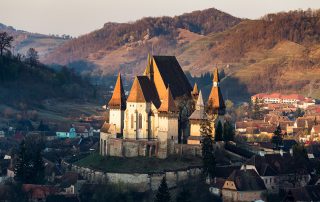To the north of the state road, the core zone of the Ludmannsdorf settlement road is witnessing the development of a new building. The buildings have been shifted away from the street, with cultivated green spaces interspersed between them. Currently, a large building occupies the actual center between the rectory, the town hall, and the church. Additionally, the town entrance in this area branches off from the state road. Dadur, the possibility of creating a central public town center, is not feasible. This commitment was already addressed in the citizen participation process, with a connection developed from the elementary school to the town center. Consequently, a path connection now flows parallel to Köttmannsdorfer Straße into the town.
Building upon this significant path connection and junction with the elementary school, the entrance to the town marks the inception of the town center, creating identity. This occurs consciously as the building approaches the street space, simultaneously receiving and mediating. Through this setting, the building defines a town center together with the town hall, the rectory, the church, and the inn. The path flows into this newly generated public space and merges into the square. By reducing the existing parking space in the west, a public square is created. The new center stretches between the semi-public green space to the east and the paved public square to the northwest, positioning itself as a central meeting place. The precise spatial configuration of the new structure maximizes open space for the location, thanks to its minimal footprint. The situation accesses and functions on the ground floor ensure sustainable liveliness with a high level of atmospheric quality for both indoor and outdoor activities.
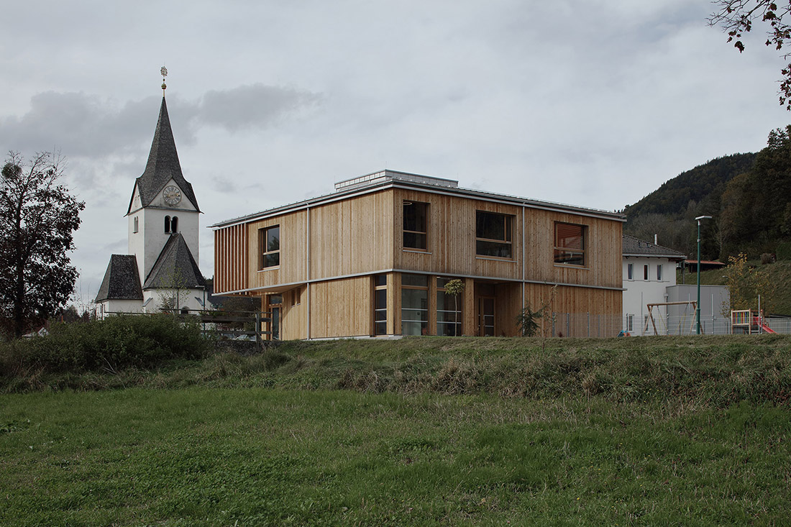
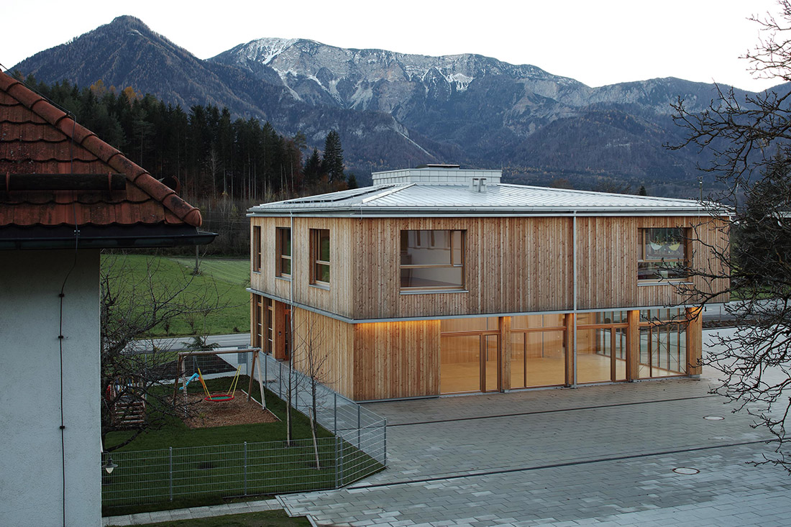
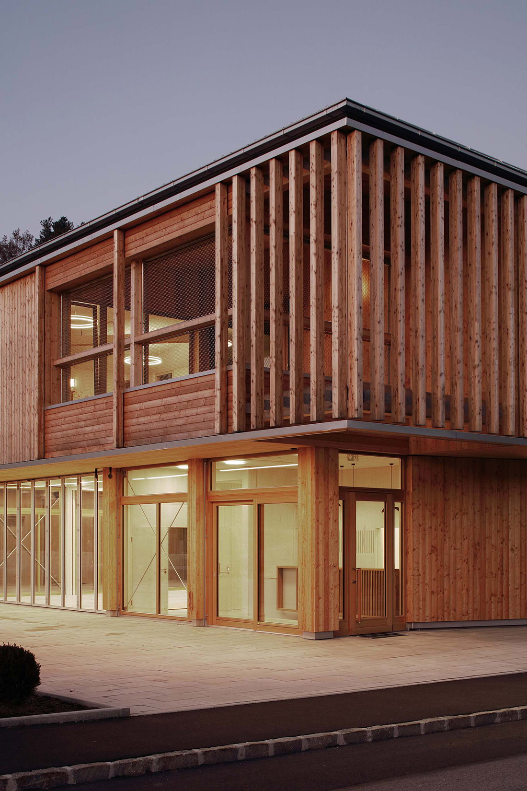
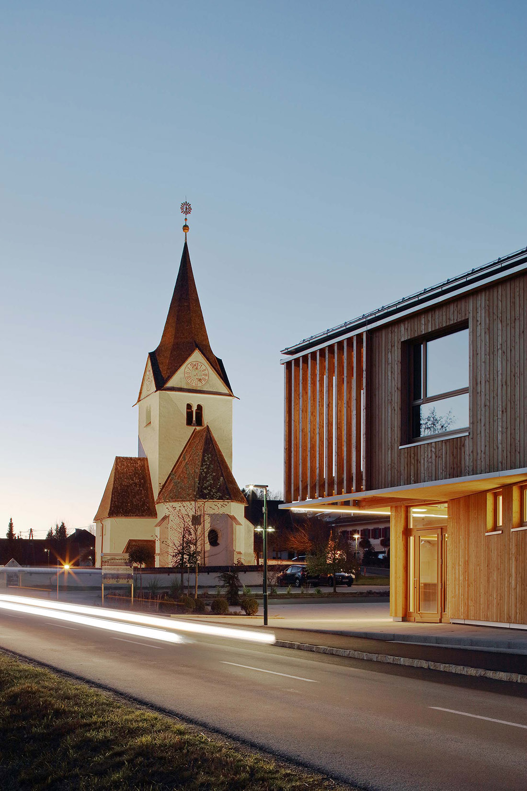
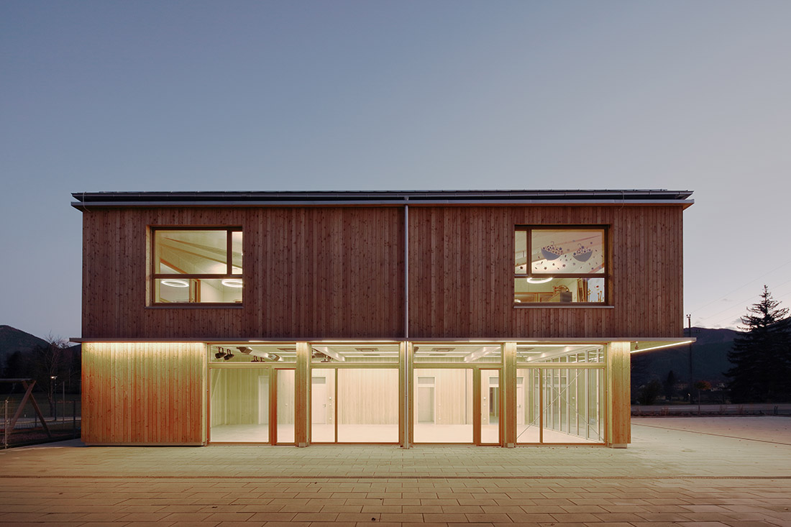
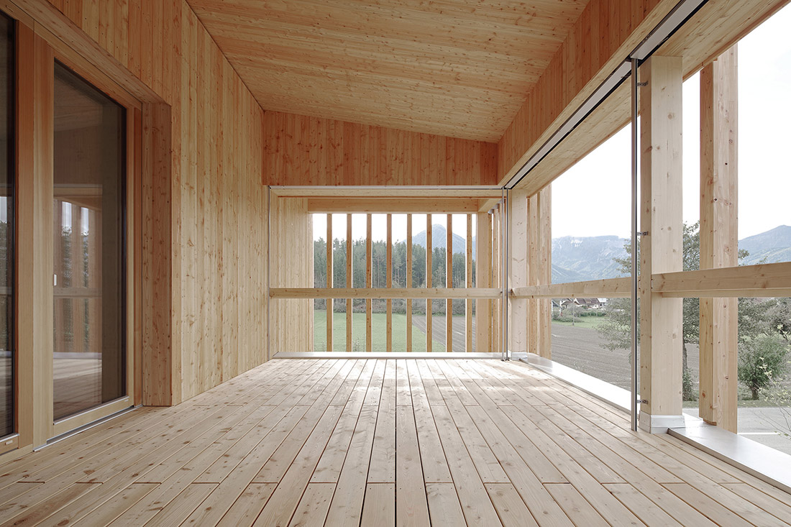
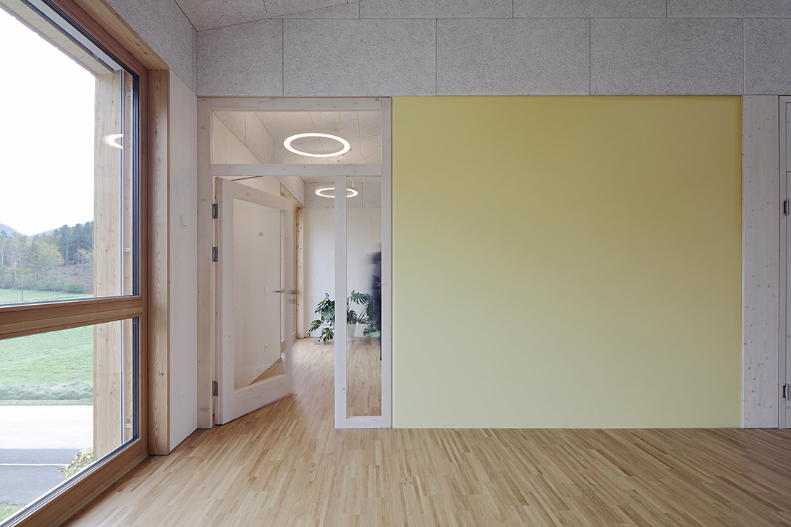
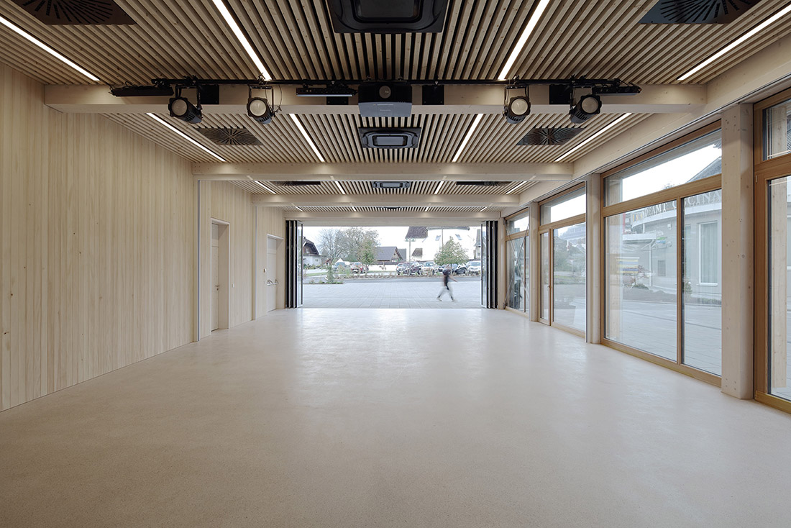
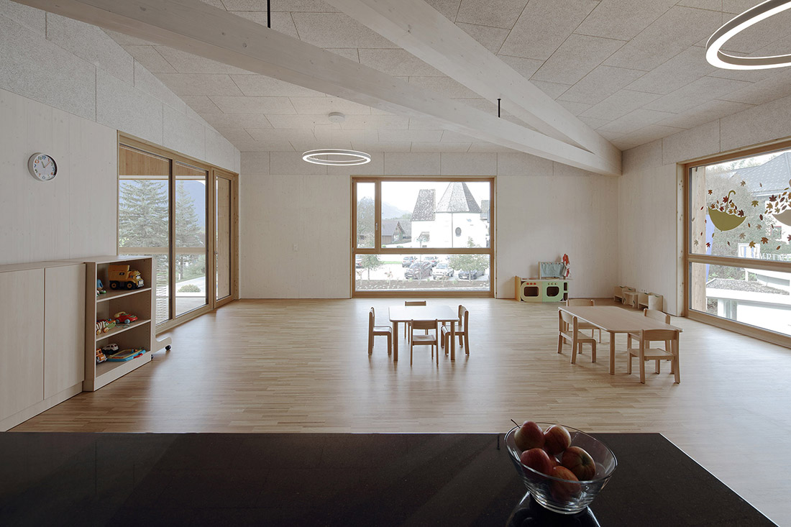

Credits
Architecture
Scheiberlammer Architekten ZT GmbH
Client
Gemeinde Ludmannsdorf
Year of completion
2023
Location
Ludmannsdorf, Austria
Total area
500 m2
Site area
2.265 m2
Photos
Christian Brandstätter
Project Partners
Statics: Svetina+Partner ZT GmbH


