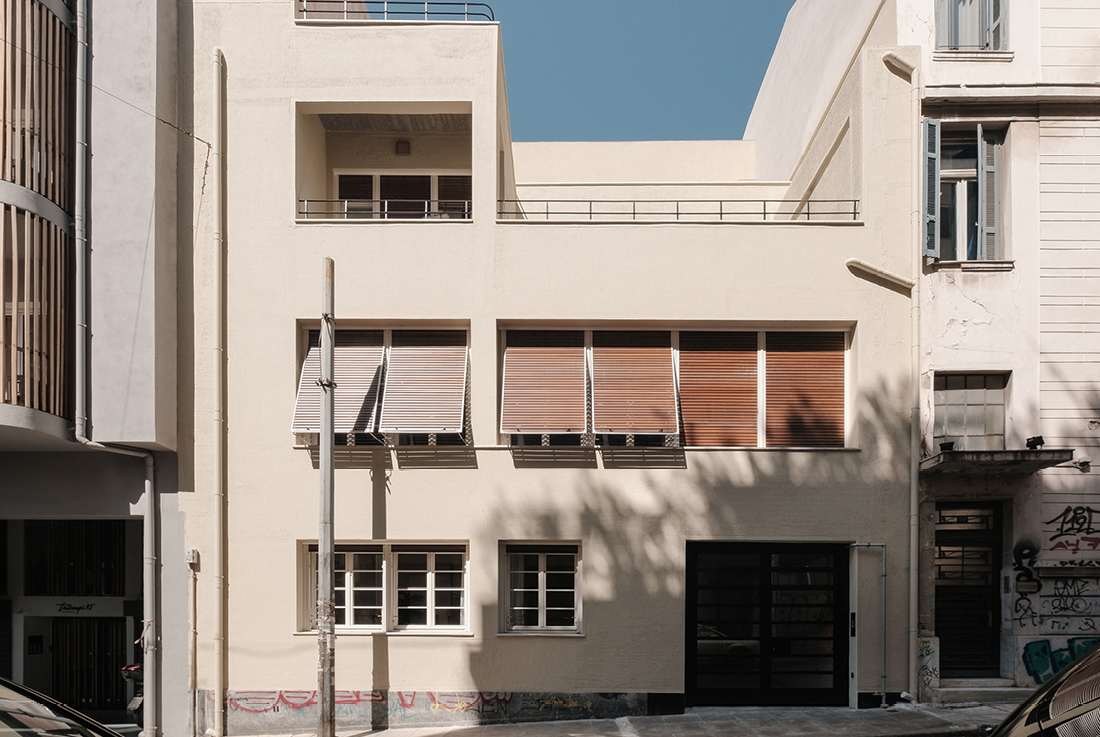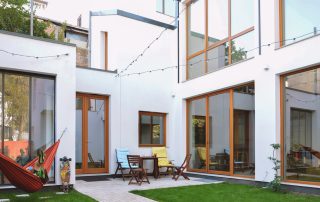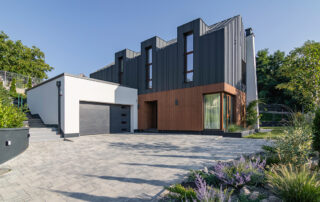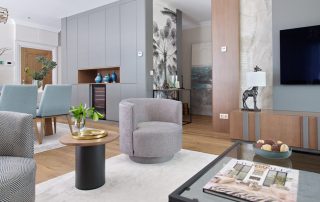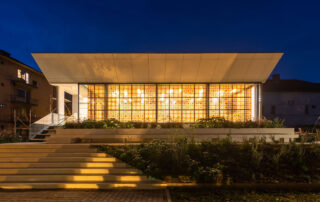The extant building, nestled in the city center of Athens, is one of the finest examples of modernist housing in Greece and potentially an early precursor to brutalism, influenced by topological factors in the region. The restoration of the building was completed at the end of 2023. We decided to preserve many of the surviving details of the building while converting the interior into flexible spaces that can be customized for different uses, in compliance with contemporary housing needs, and in direct contrast to the strict floor plans of the original design. To this end, the wooden staircase – originally intended for private use by one apartment – was renovated to serve as a common staircase.
The interior passageway leading to the two houses forms an alley, expanding the city into the building. This was preserved, but the original wall was replaced with glass tiles, creating an office space in synergy with the city. The terrazzo floor was preserved and highlighted by its adjacency to the epoxy floor, which now frames it. The new penthouse was designed to function as an index, or an x-ray, of the construction, showing where all the columns extend, resulting in a complex design that highlights the irregularities and liberties of the strict principles followed by A. Siagas in his work.








Credits
Architecture
Lara Vartzioti Kai Sia L.P.; Lara Vartzioti
Client
Vartziotis Lab
Year of completion
2023
Location
Athens, Greece
Total area
431,89 m2
Photos
Dimitris Kleanthis


