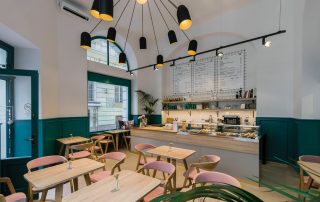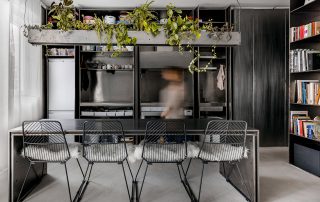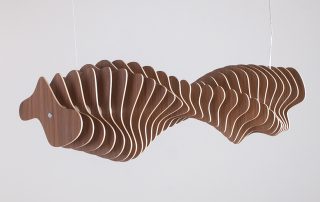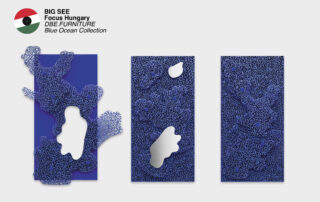WorldQuant, an international investment analysis firm has moved its Budapest research center to a Neo-Baroque palace in the downtown. In just one year, the firm has outgrown the tenement, and needed to expand. The extension further refined and adapted the successful interior design of the former office, both reflecting the company’s profile, values and philosophy. The design strategy of the interieurs used a duality between the architectural language of the workspaces and the communication areas. The surfaces, furnishings and intense colors of the meeting and focus rooms reflect the global horizon of the market research by following the subjects of geographic references and connections. By contrast, the fluctuating wooden lamella and panel structures, used both as suspended ceiling and wall claddings in the corridor spaces, are the metaphor of the quantitative, analytical methods. The open offices are spaces of isolation helping the researchers’ concentration, while the lounge is the place of community life and recreation. Between them, the complex but easily permeable structure of the box-like meeting rooms creates the link. The expansion added not only new office spaces, but even more meeting and focus rooms. By fine-tuning the corridor in front of them a second parlour was formed, providing a meeting and recreation area also serving as an alternative workplace. From its windows, the line of sight connects with the lounge of the previous office, the center of the company’s community life.
STRUCTURE
The Neo-Baroque Palace in the historic business and administrative center is one of the most beautiful office buildings in Budapest. Its curved, two-tiered spatial structure, however, has posed a serious challenge to designing a state-of-the-art, collaborative working environment for multiple work modes. The contradiction between the narrow internal tract and the several enclosed spaces of cooperation was resolved by reflecting the complex relationships with a structure of well-divided, transparent, yet discordant spaces.
The multi-branched central hub solves not only the easy accessibility of the meeting rooms but also simplifies internal traffic. In he extension the corridor was extended and thus gained the function of a parlour, not only providing easy access to the meeting rooms, but also accommodating encounters and communication within the community. The box-like, freestanding meeting, team, focus and videoconferencing rooms communicate with the rest of the office through their full-height glass walls, and are clearly visible from the central hub.
IDENTITY
Beyond the graphic tools that are limited to the visualization of corporate ID elements, the interior design of the WorldQuant office – similarly to the extended previous tenement – is intended to express the client’s working methods, philosophy and values. The conceptual internal order was born from the two fundamental features of market research and analysis: globality and quantitative analytical methods.
The wooden lamella and panel systems of the interconnected corridors reflect the numbers and the systemic patterns of economic data. The rhythm of the light oak elements pulsates gently, sometimes transforming into built-in furniture or shelves. In the meeting and focus rooms a network of global geographic references is referred by bravely used graphic elements, lighting fixtures and the room-specific color schemes of the carpet and the furniture upholstery. The office space invites the experts researching the economic connections of the world to explore the dynamic views of the waving wooden claddings and to a symbolic journey by metaphorically summoning places and connections.
ENVIRONMENTAL QUALITY
In order to support concentrated research and analysis work, the ergonomics of the working environment were the primary consideration. Workstations can be customized with height-adjustable desks, the soft screens fixed to desks provide acoustic comfort. The office space supports immersing in the work with the calmness of the visual environment, the cosiness of the wooden surfaces, and its confident aura avoiding both luxuriousness and semantic emptiness.
Balancing the high concentration work the office offers both individual and communal opportunities of relaxation. A retreat is available in a comfortable nap room that can be controlled in the mood, colors and brightness. Whereas the lounge area is the scene of the common meals and games. In this space, the two kinds of inner order are interwoven with each other, creating a people-oriented working environment transmitting friendly elegance and homeliness.
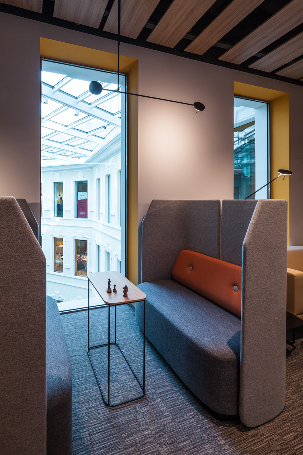
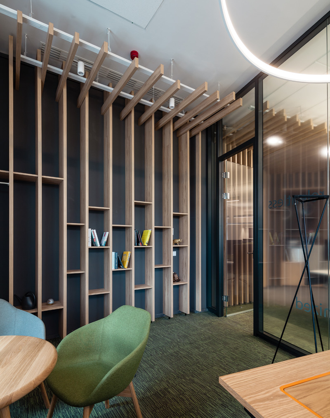
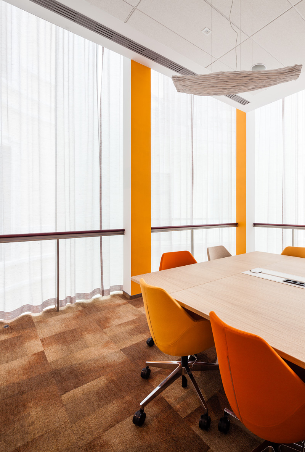
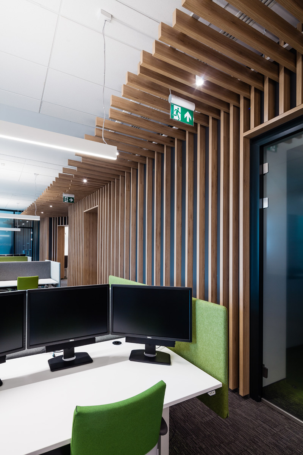
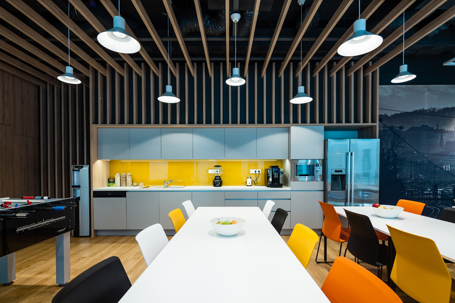
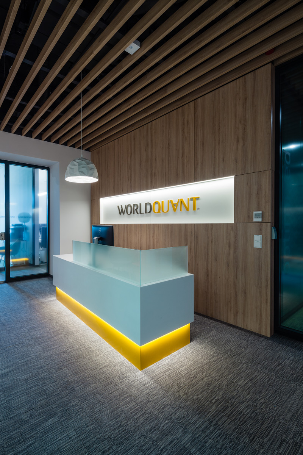
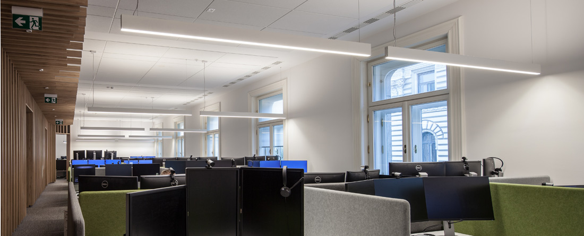
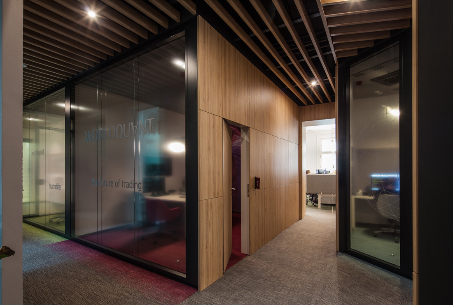
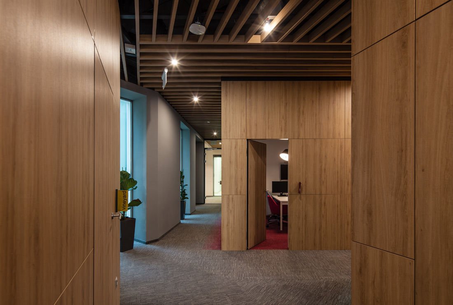
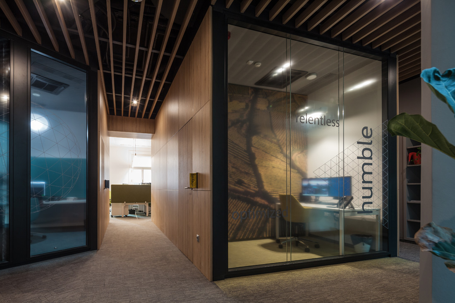
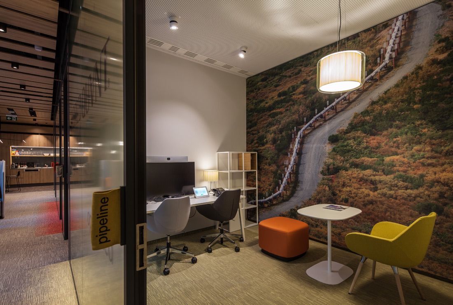
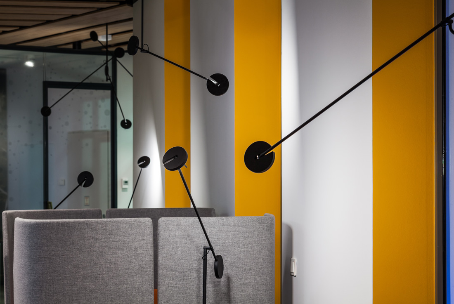
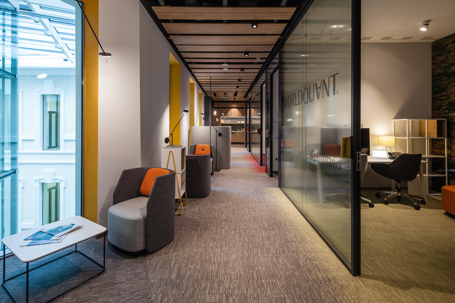
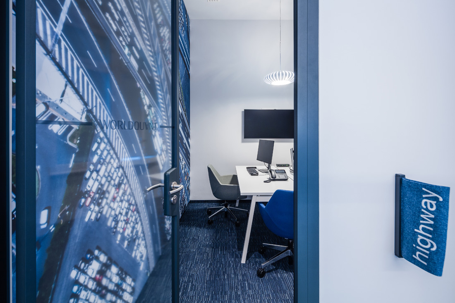
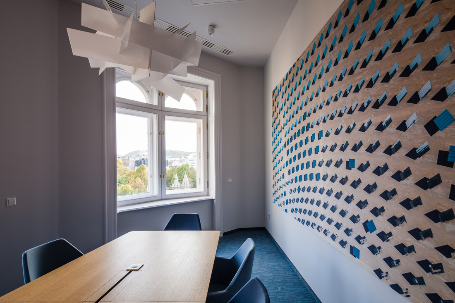
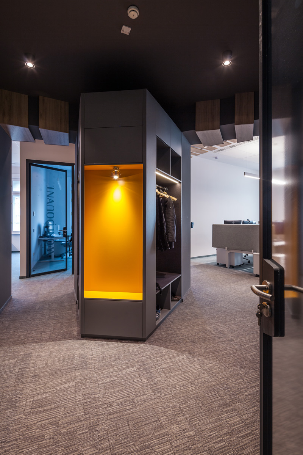
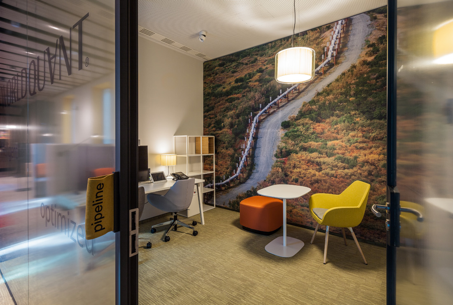
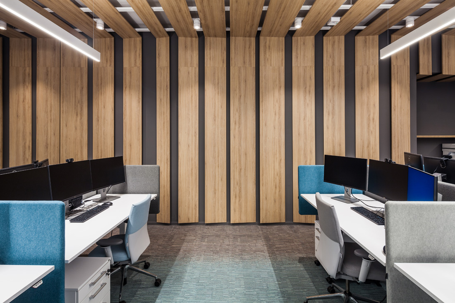
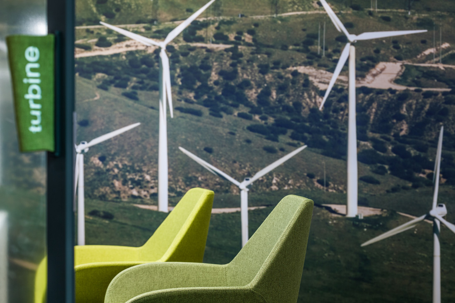
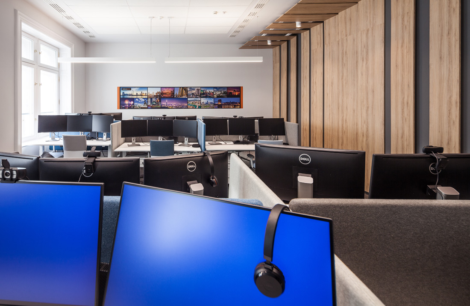
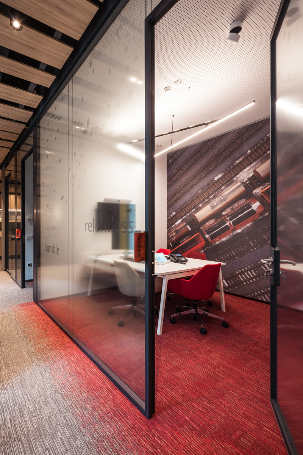
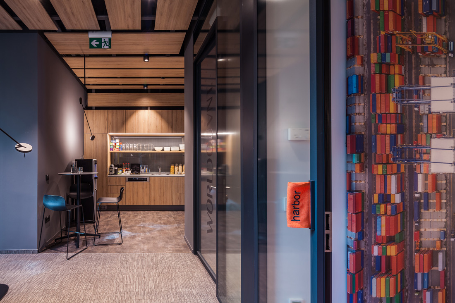
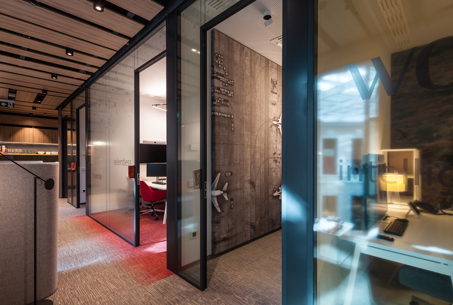
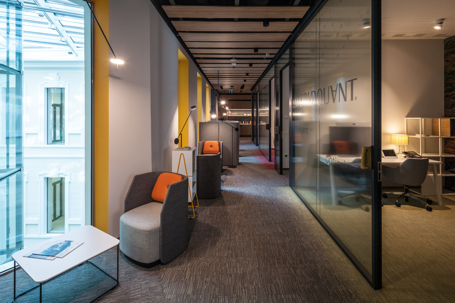
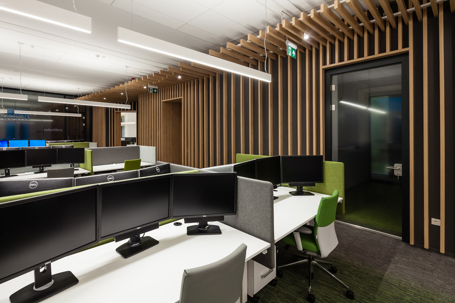
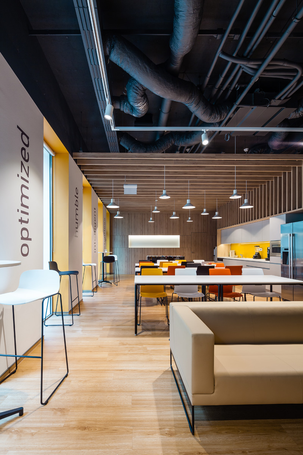
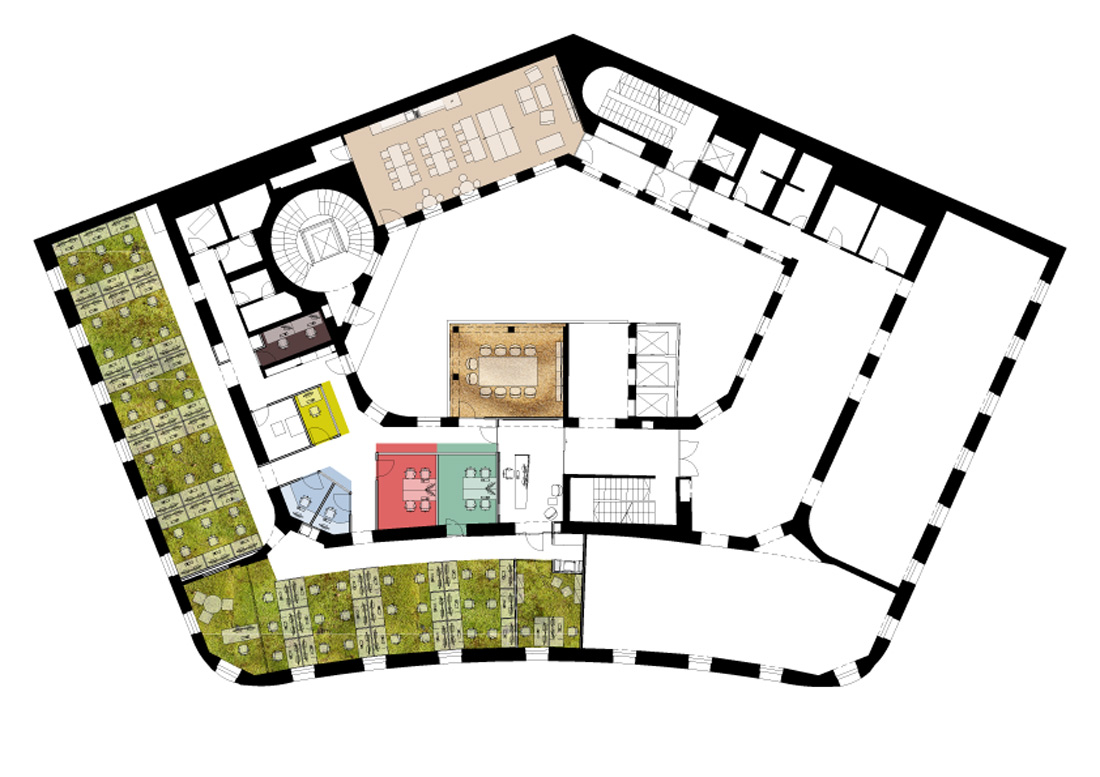

Credits
Autors
Minusplus Architecture and Design; lead architects: Ákos Schreck, Zsolt Alexa, Donát Rabb, project leading architect: Balázs Turai, architects: Sarolta Bessenyey, Henriett Gelányi, Richárd Szarvas, Ferenc Kis, Kitti Kódor, Tímea Molnár
Client
WorldQuant Research LLC, Hungary Branch
Year of completion
2018 (phase 1)
2018-2019 (phase 2)
Location
Budapest, Hungary
Total area
480 m2
Photos
Tamás Török; (Topogram)
Project Partners
LSGI Hungary, Viador Atrium Group, Value 4 Real Kft., Decorfloor, Value 4 Real, belight!, DoWork, Kinnarps Hungary, Lemontree Kft, Kaindl, BePro Solutions, iFresco, Bevlo, Cyber Systems, Tork



