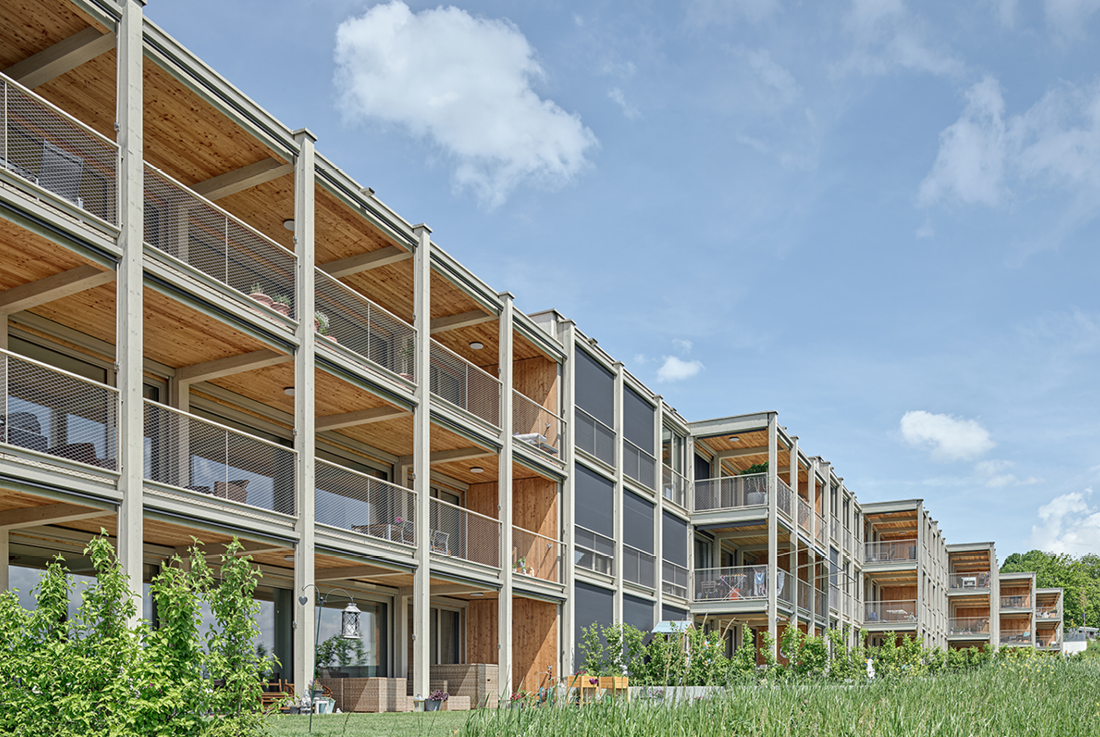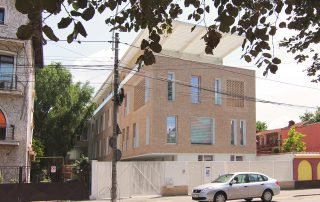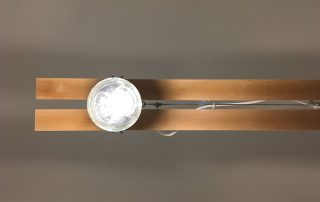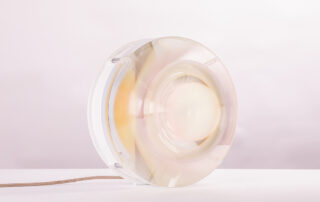The development is located in front of a heterogeneous development structure of single-family and multi-family houses. By staggering the three six-family houses both horizontally and vertically, the building appears small-scale and blends into the topography. Towards Buchmattstrasse the volume appears single-storey and towards the south three-storey. Each staircase provides access to 6 apartments on different levels. The supporting structure consists of reinforced concrete slabs resting on columns. The apartments are spacious and clearly structured. The entire structure is based on an economical grid. Exciting room sequences are generated by means of distribution zones. All apartments have ideal sunlight and a sweeping view of Lake Sempach and the mountains. The staggered arrangement of the apartments increases privacy on the balconies and terraces. The west, north and east facades are designed in restrained sandblasted exposed concrete. Uniform additively arranged punched windows structure these facades. In contrast to the solid construction facades, a lightweight construction made of Larchwood with a maximum of openings is provided on the south facade. The layers of balconies in front create an interesting play of light and shadow. Stainless steel nets serve as railings, which are clamped between the wooden supports. The different façadestructures give a unified appearance with a memorable face.
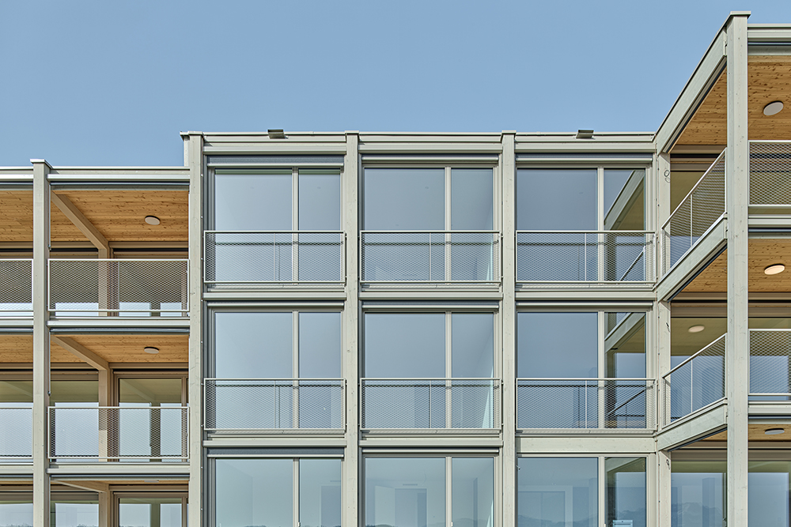
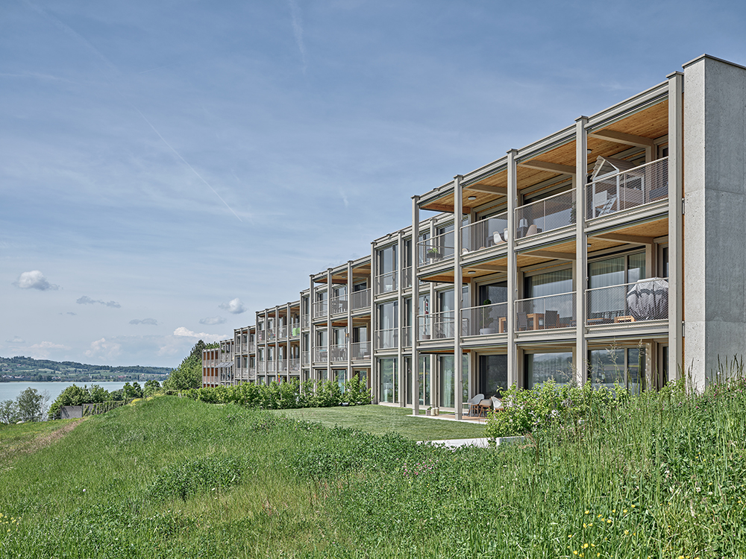
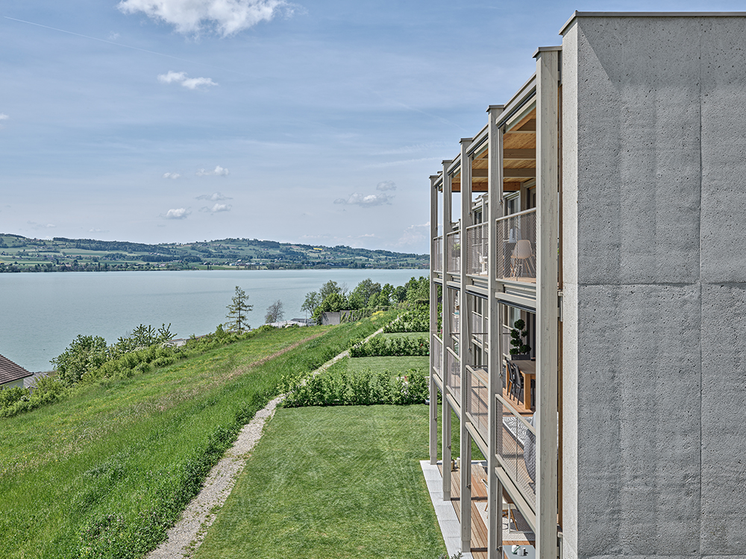
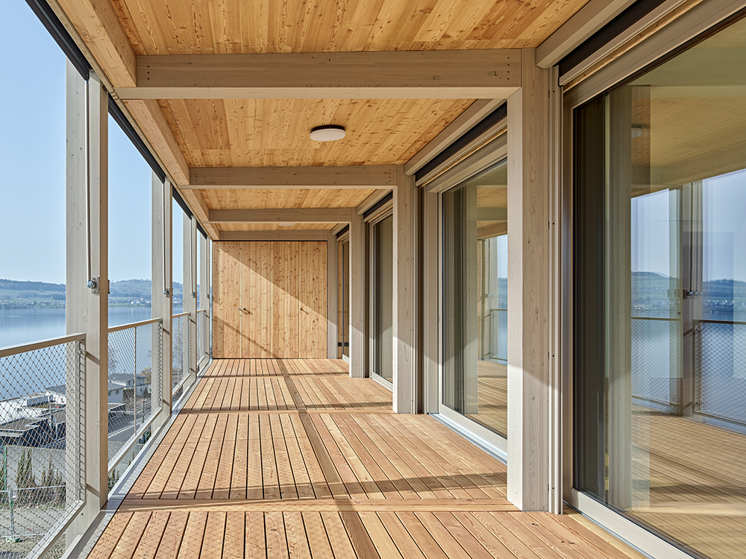
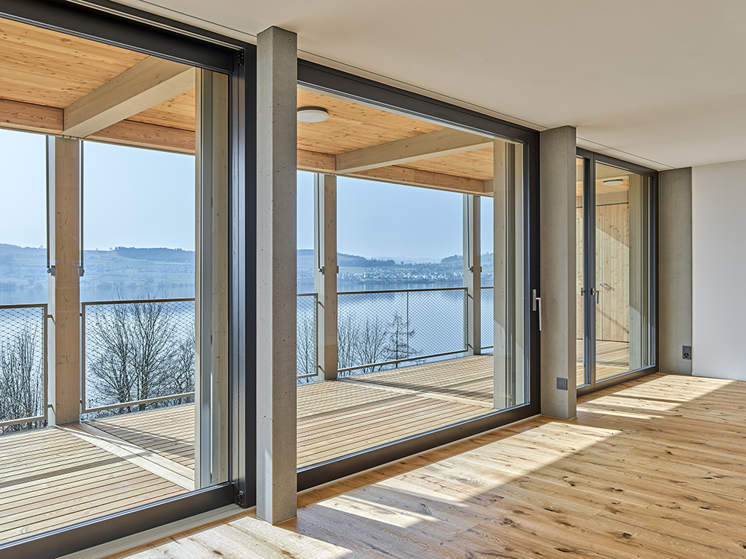
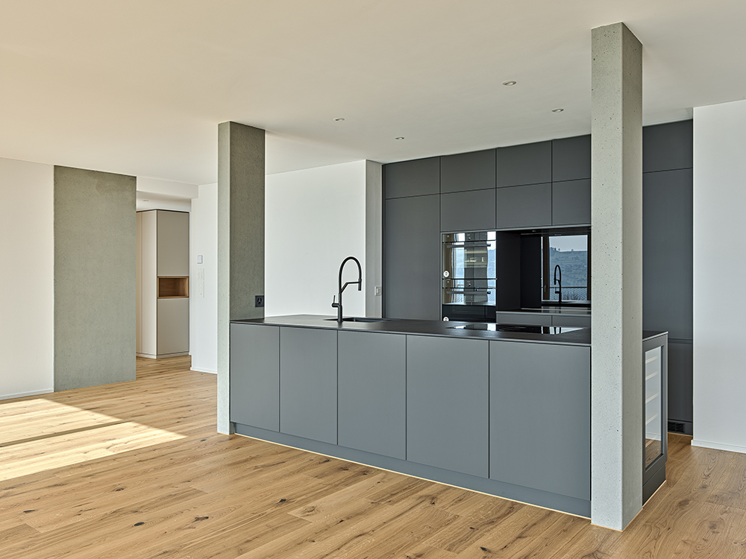
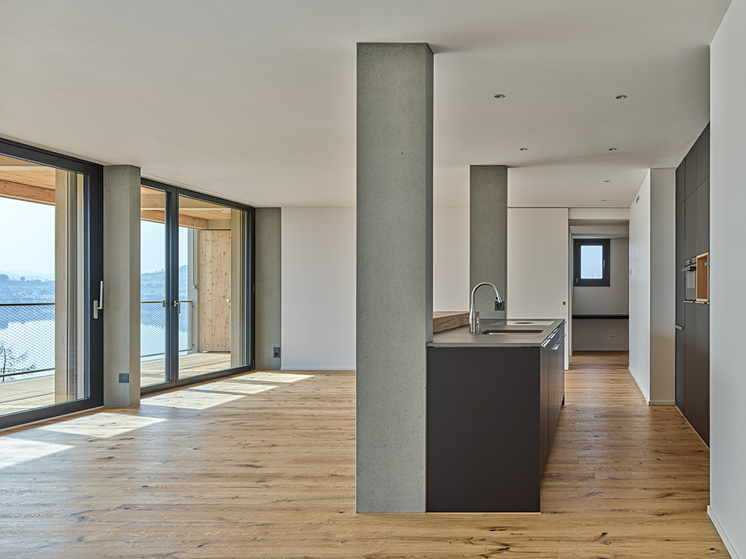
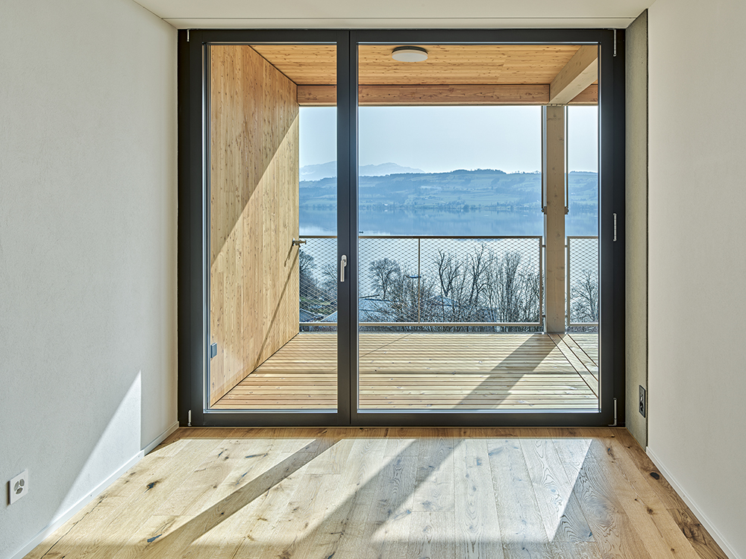
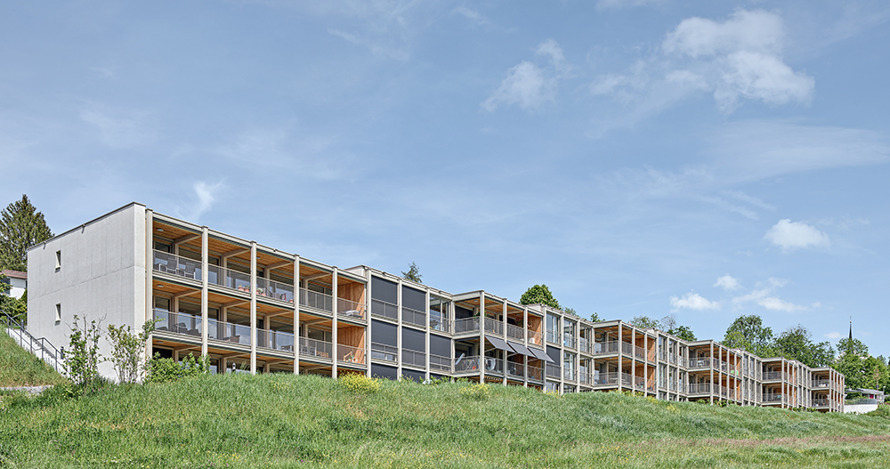

Credits
Architecture
Dolmus AG
Year of completion
2021
Location
Eich, Switzerland
Photos
Roger Frei


