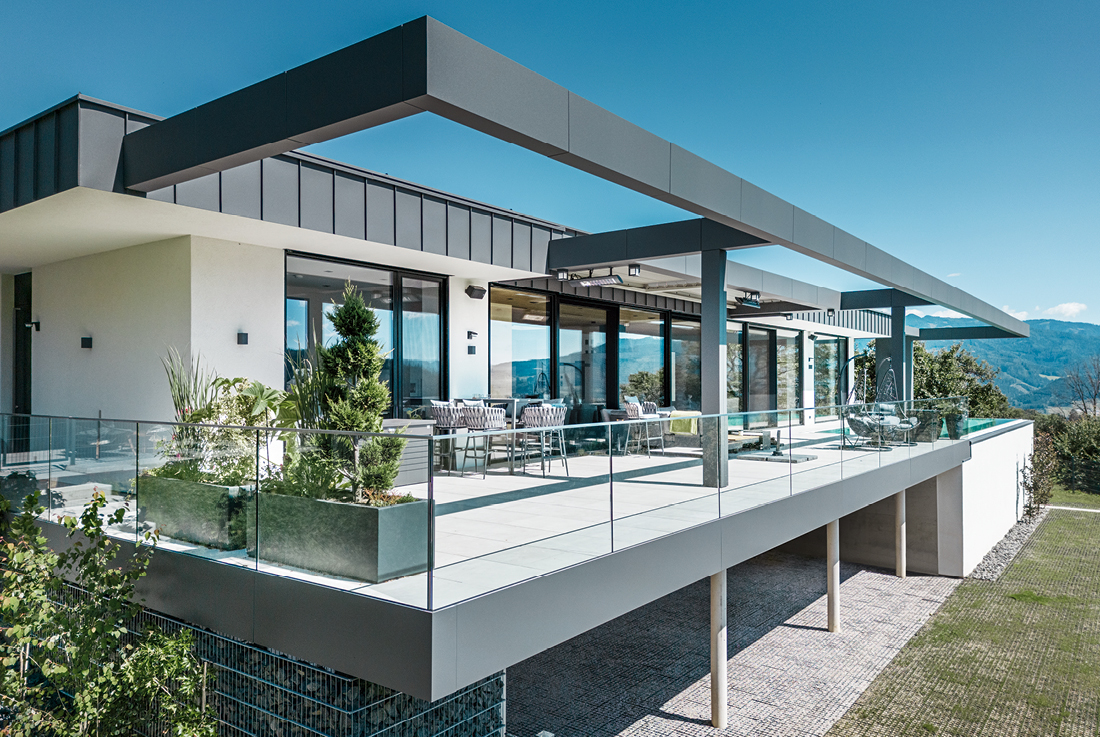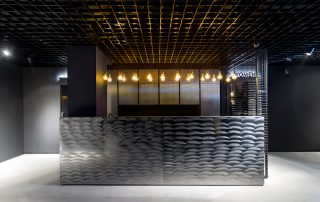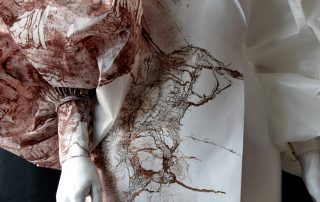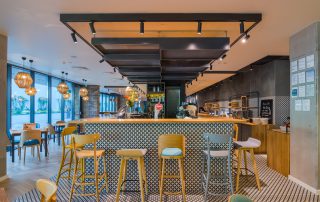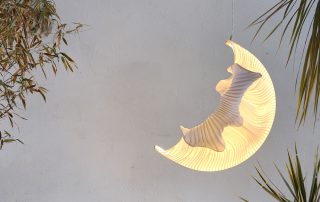Three building volumes form a unified ensemble. The southwest-facing volume houses the spacious living areas. In the northern part of the site, the garage and storage rooms are positioned along the property boundary. The section along the access road accommodates office spaces and guest rooms, serving as a barrier between the public area and the property. The arrangement of the building volumes creates a generous courtyard, which in turn defines the composition between private and public spaces.
The open living area, with its adjoining terrace, offers a view from the courtyard over the gentle rolling hills of Upper Styria. The coordinated materials of wood and metal surfaces visually unify the volumes into a harmonious whole. The fusion of precise modernity and local building tradition is highlighted by the flat roof of the residential building and the gabled roofs of the outbuildings.
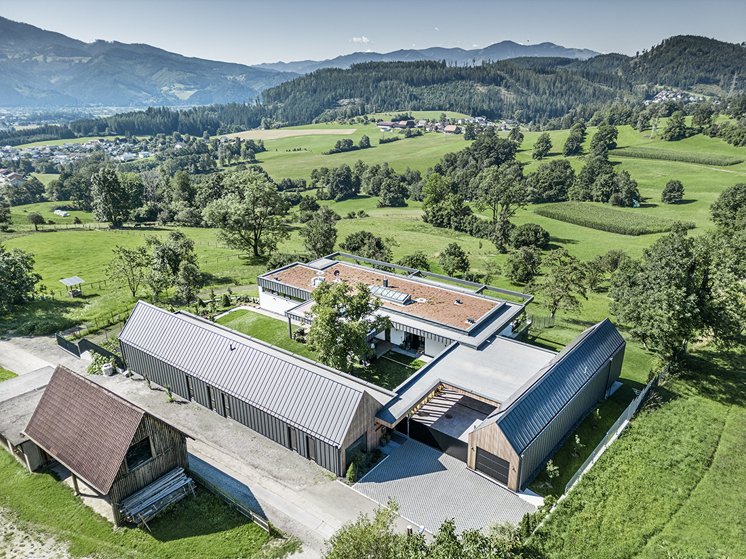
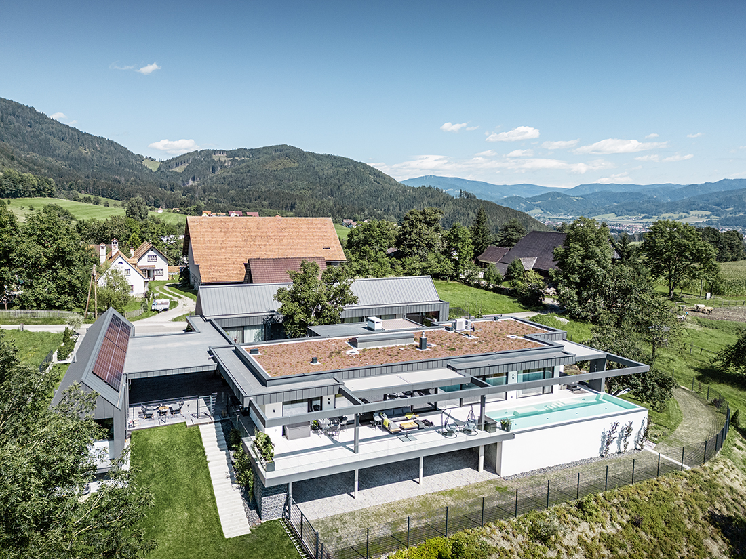
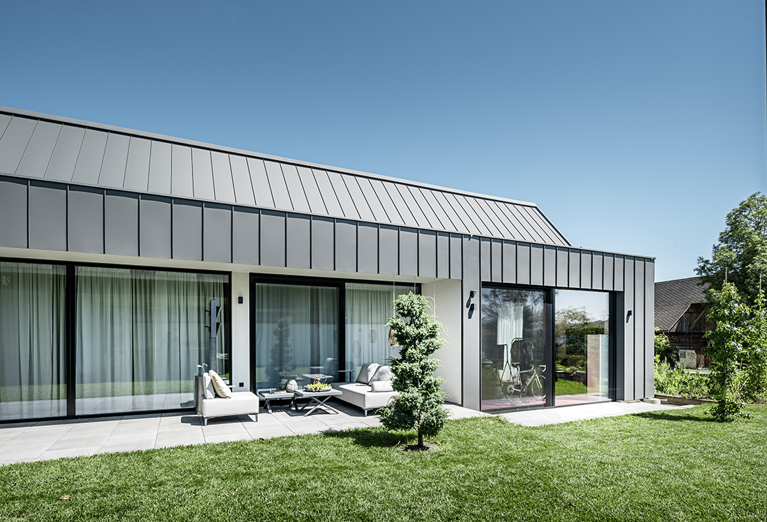
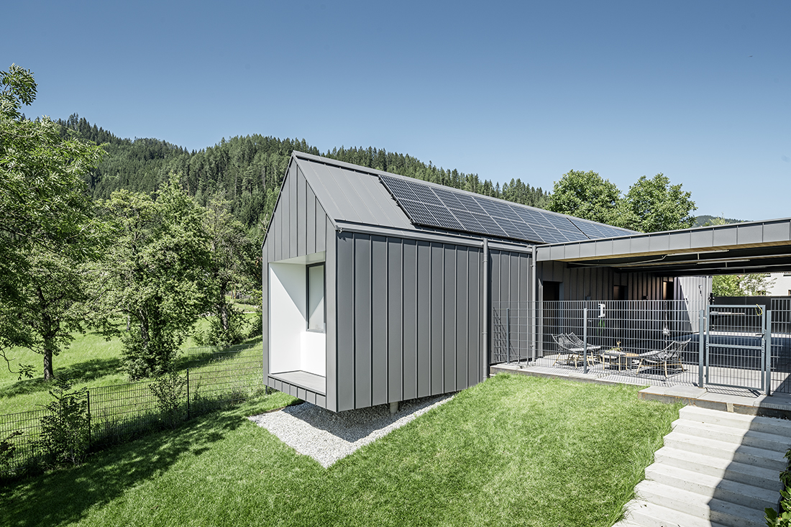
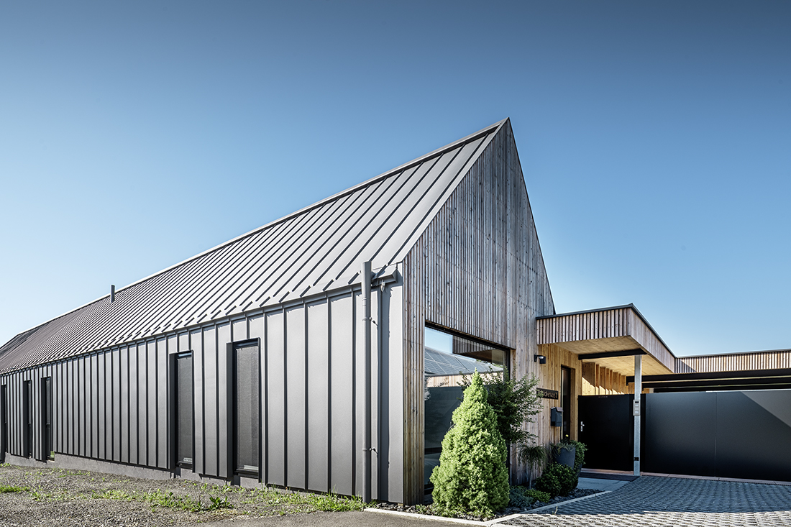
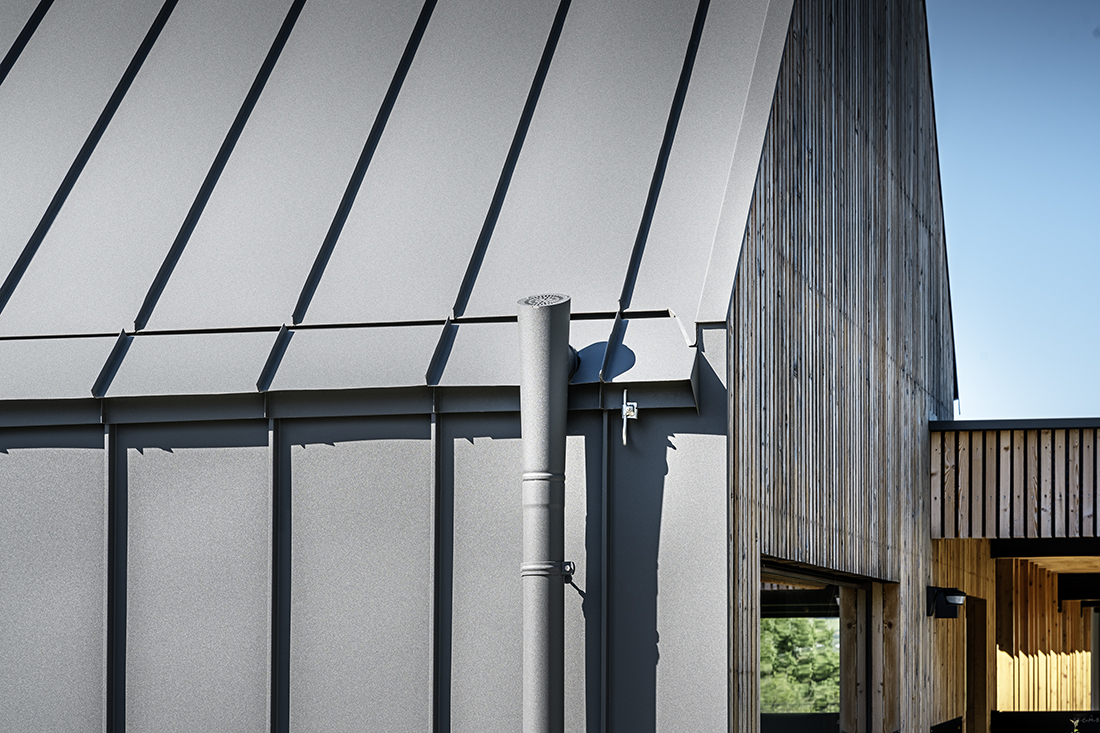
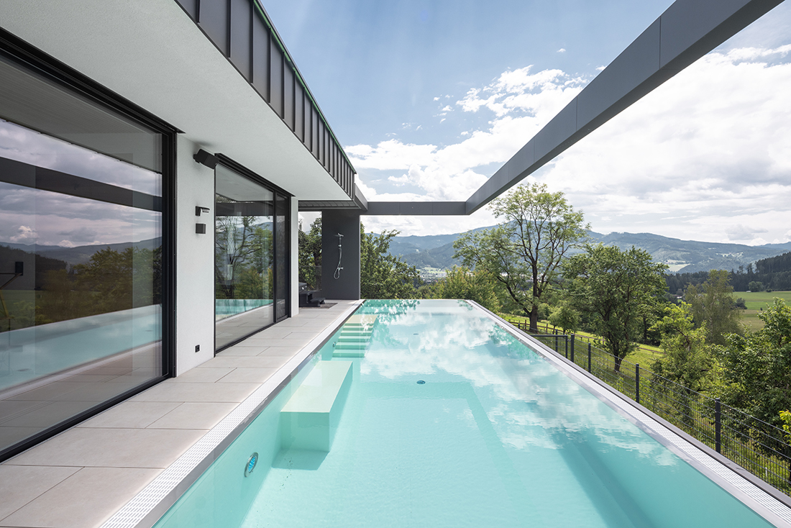
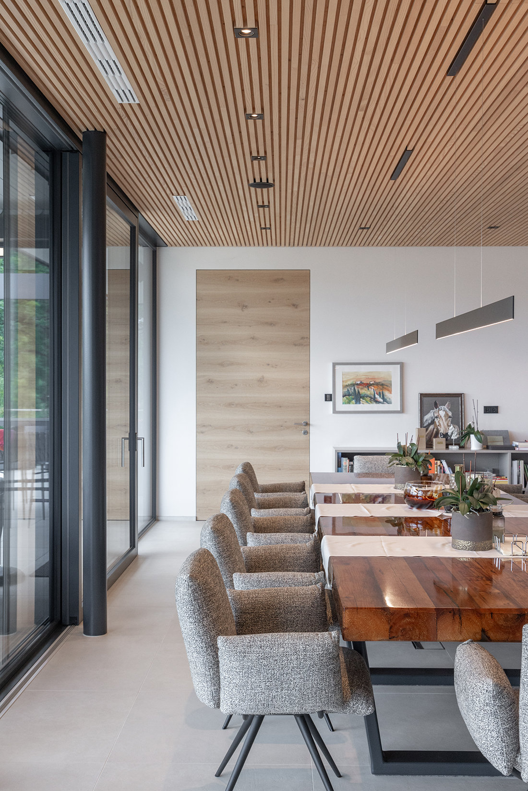
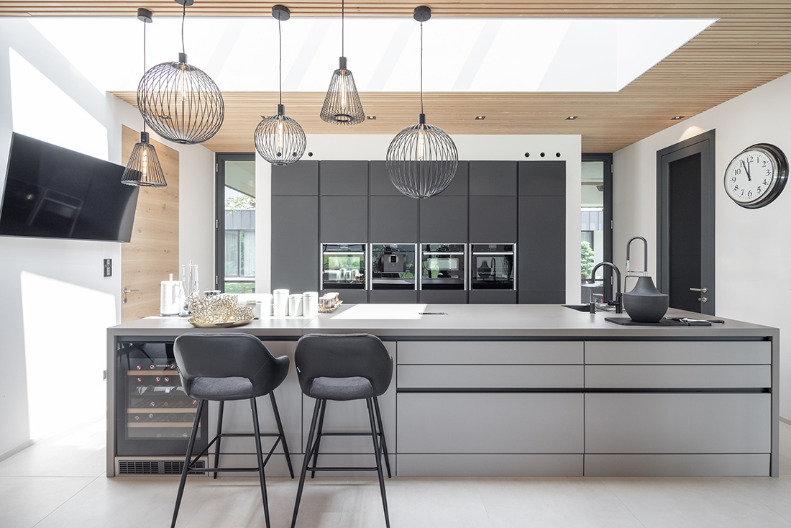
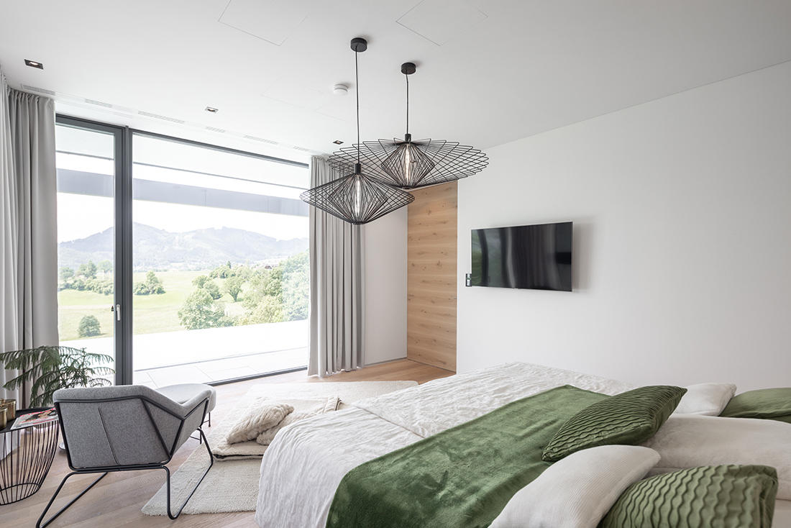

Credits
Architecture
Viereck Architekten
Client
Private
Year of completion
2023
Location
Kapfenberg, Austria
Total area
515 m2
Photos
Jorj Konstantinov, Croce Prefa


