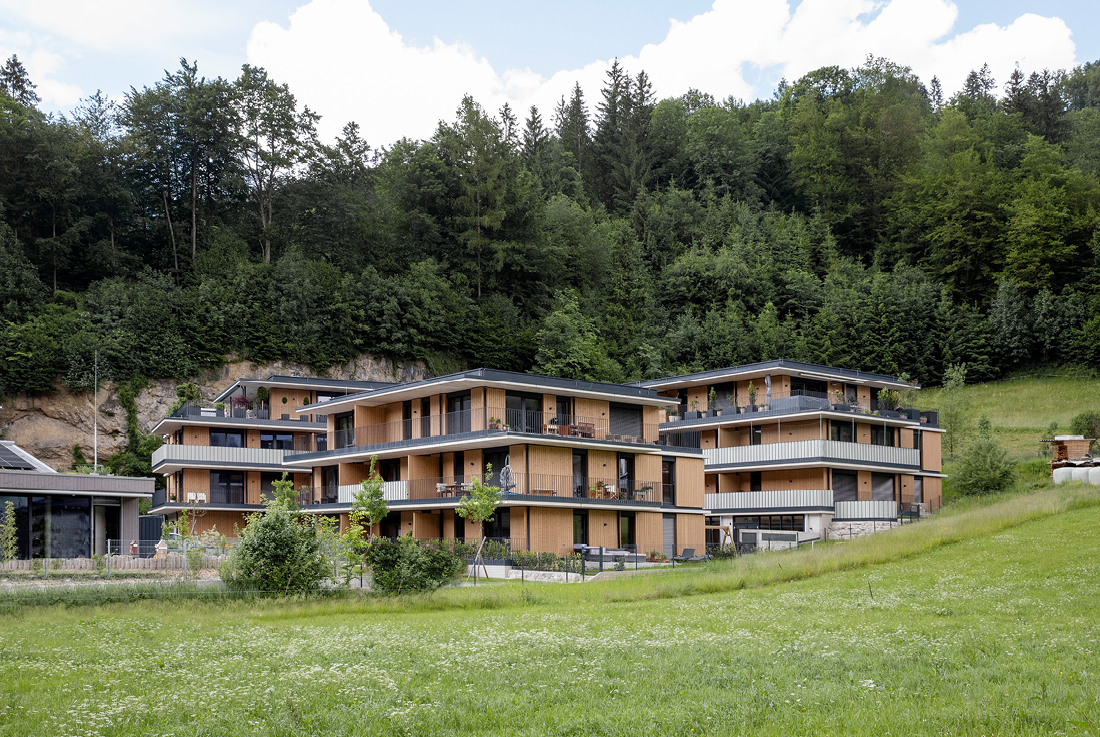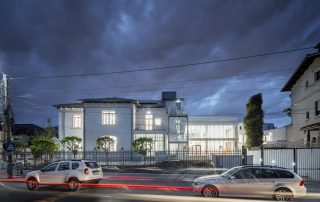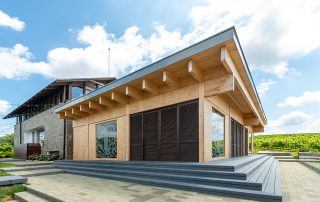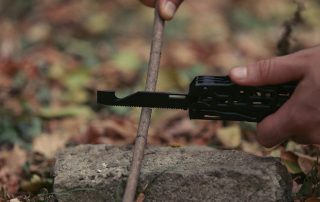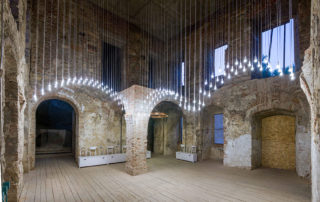Originally intended for commercial use, this lot, which is prominently visible from the village center, has been transformed with the addition of public and residential buildings. Two residential houses now bridge the gap between the village’s recently constructed school and kindergarten and the rugged landscape surrounding the plot.
An existing retaining wall serves as the backdrop for the spacious bicycle storage room and the ground floor communal area. The bordering rock facade provides a distinctive visual element that extends along the staircase leading to the apartments. Each home features its own outdoor space, including a private garden, spacious balcony, or private roof terrace. The two buildings encircle a courtyard that includes a playground and a communal terrace adjacent to the common room.
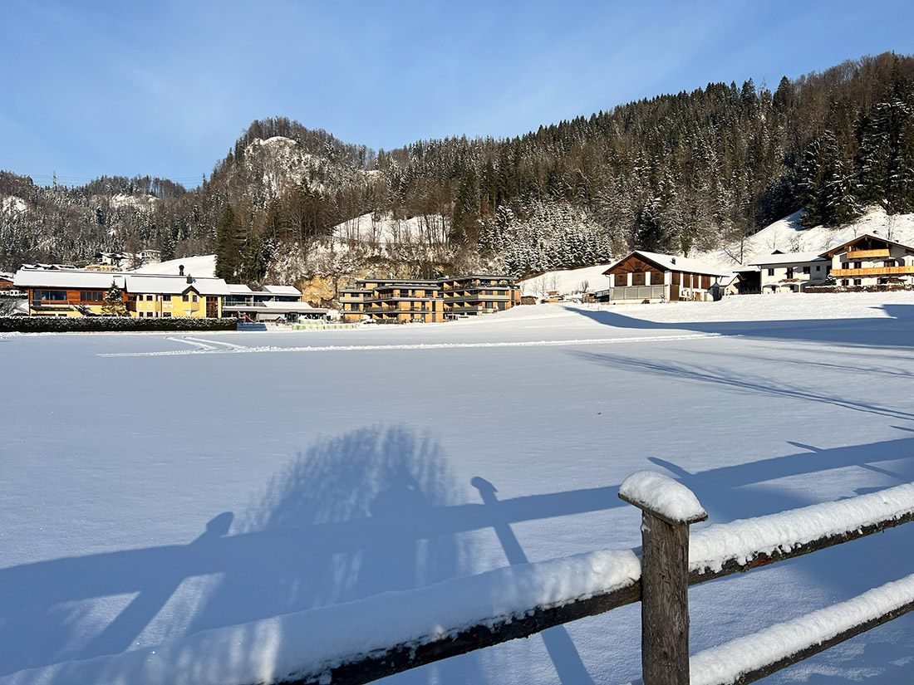
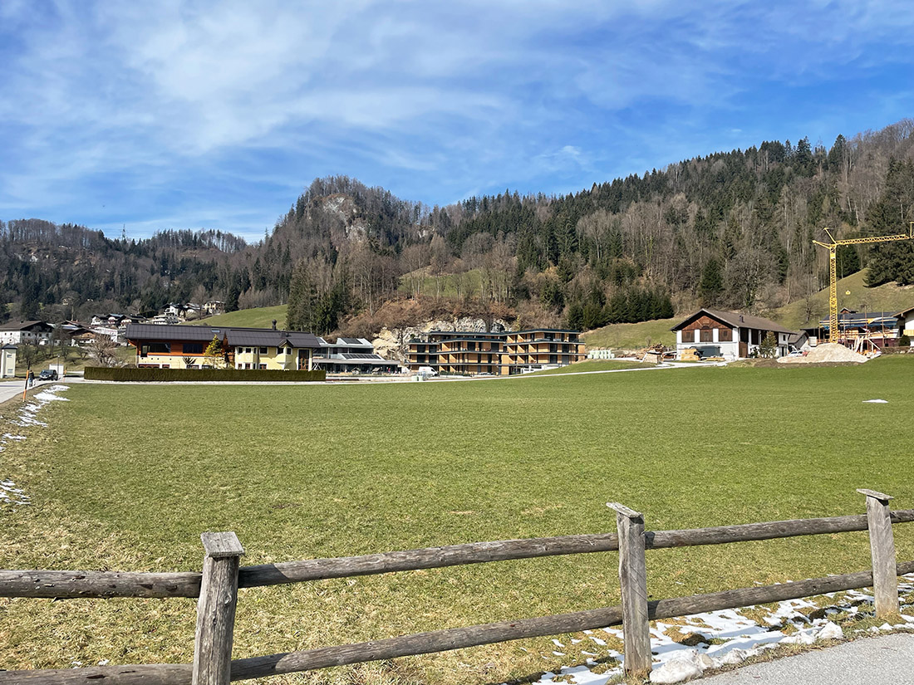
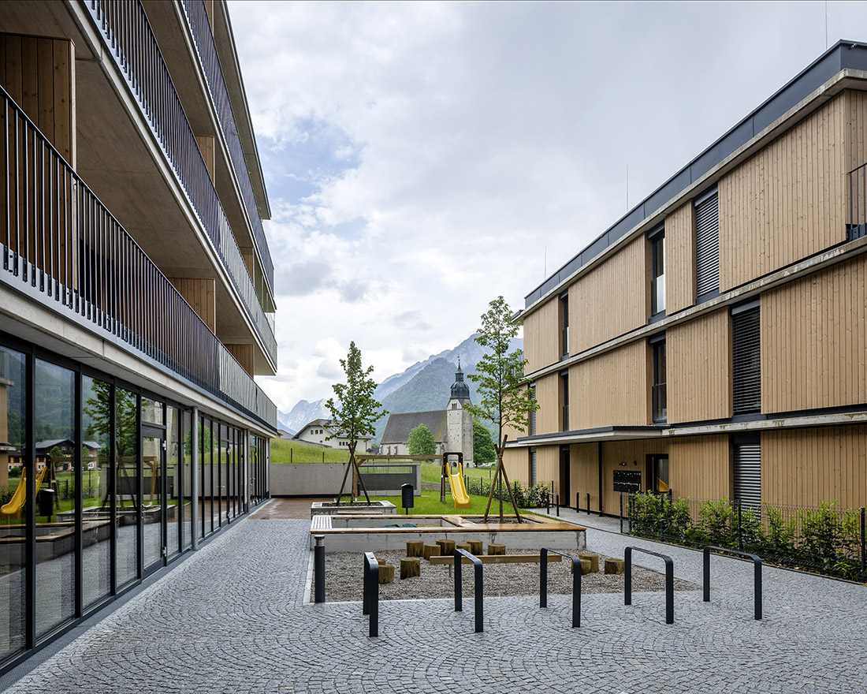
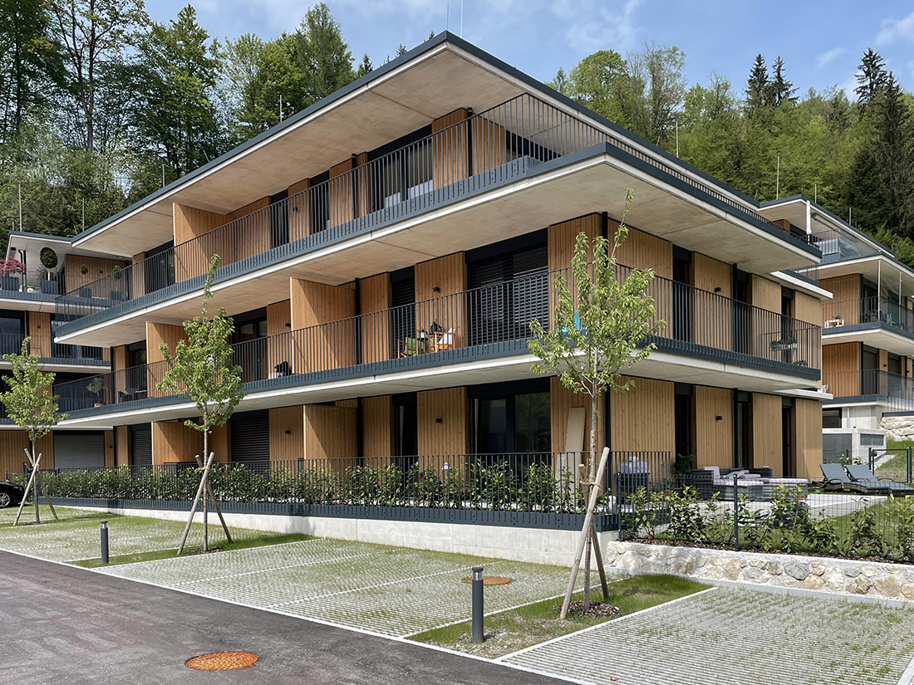
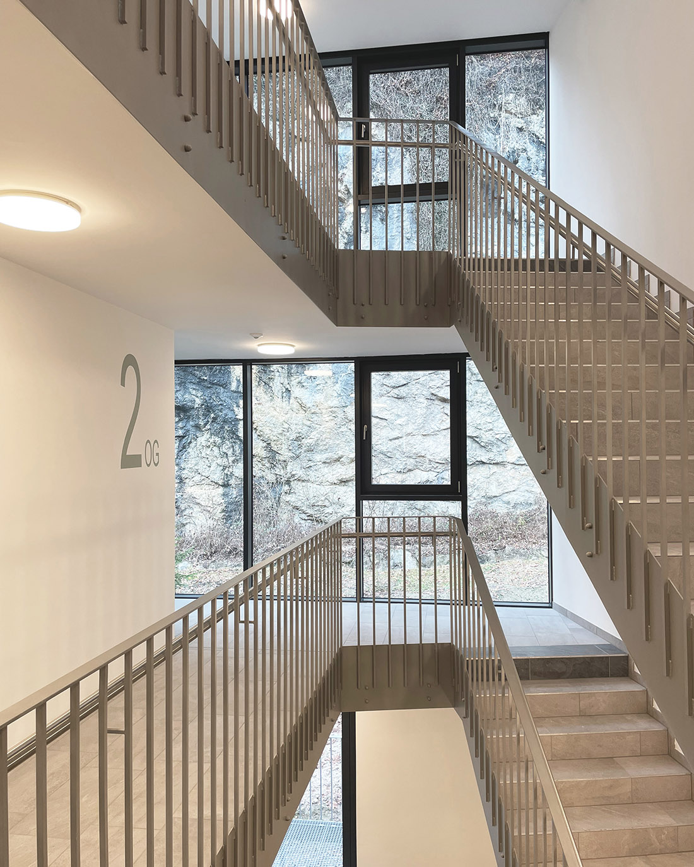
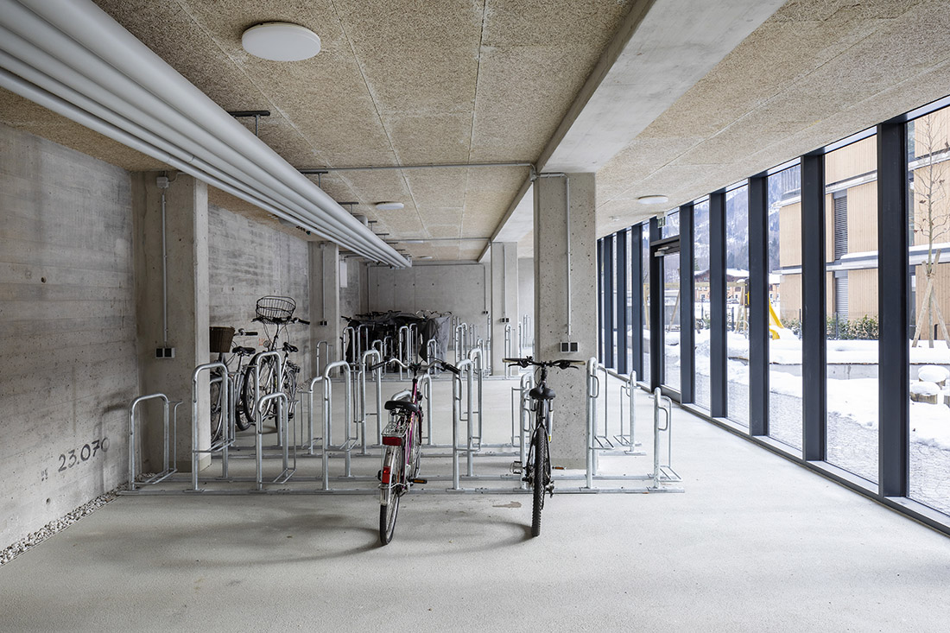
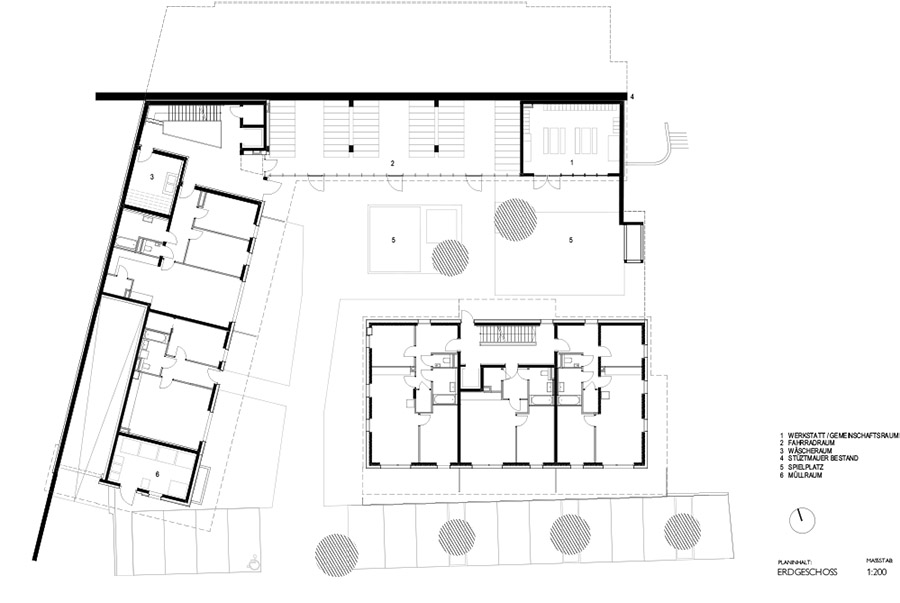
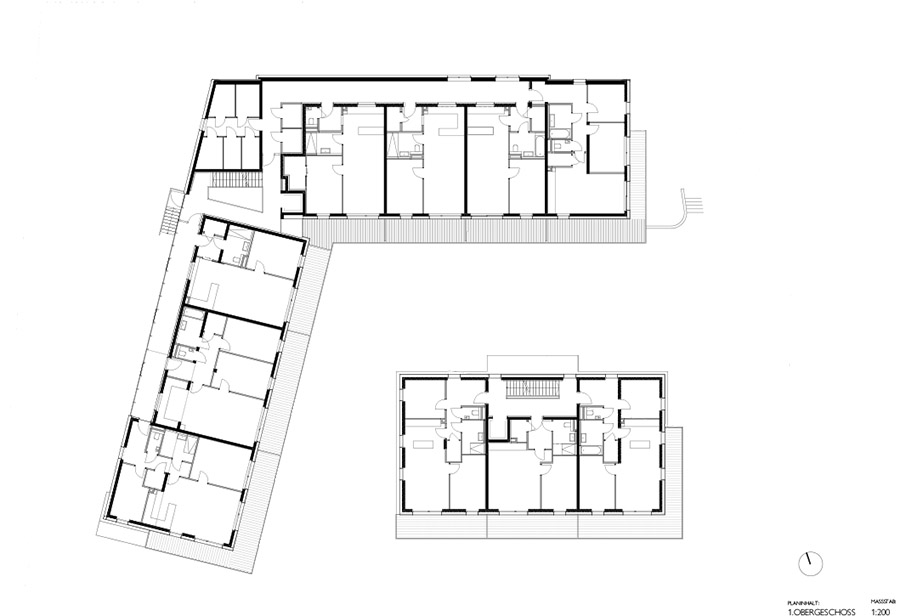
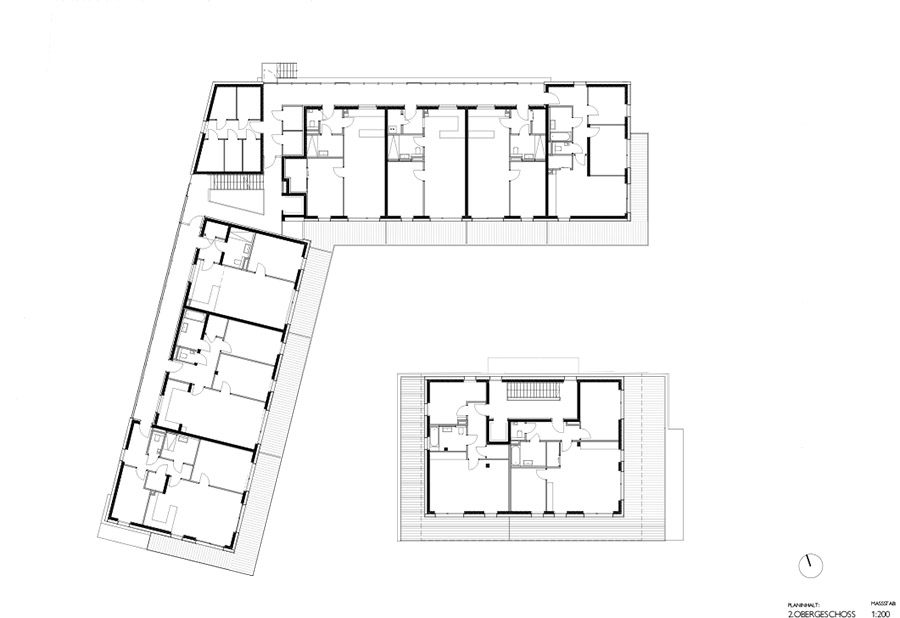
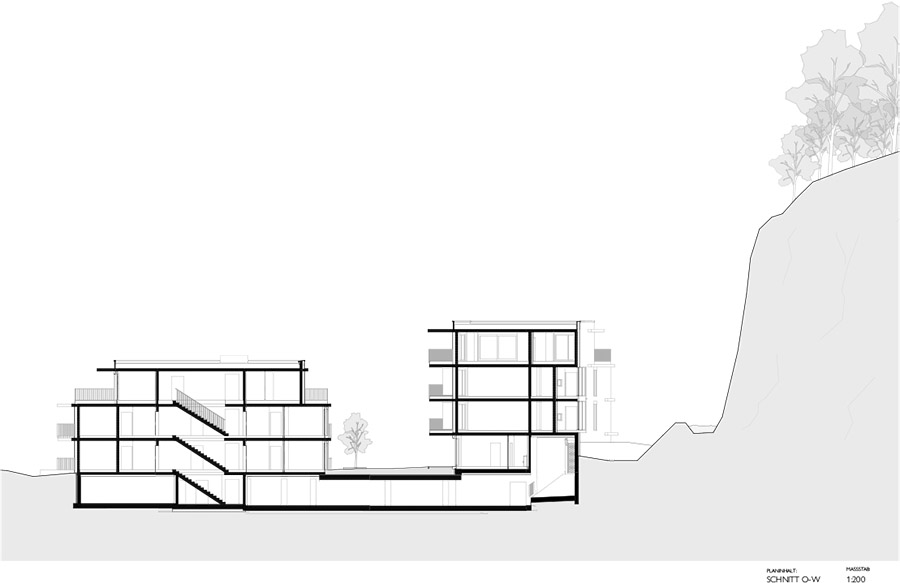

Credits
Architecture
Schwarzenbacher Struber Architekten ZT GmbH
Year of completion
2022
Location
Scheffau, Austria
Total area
3.200 m2
Site area
4.000 m2
Photos
Andrew Phelps, Archiv Schwarzenbacher
Project Partners
Main contractor: RHZ Bau GmbH
Civil engineer: Brandstätter Ziviltechniker GmbH
Building physics and landscaping: Schwarzenbacher Struber Architekten ZT GmbH


