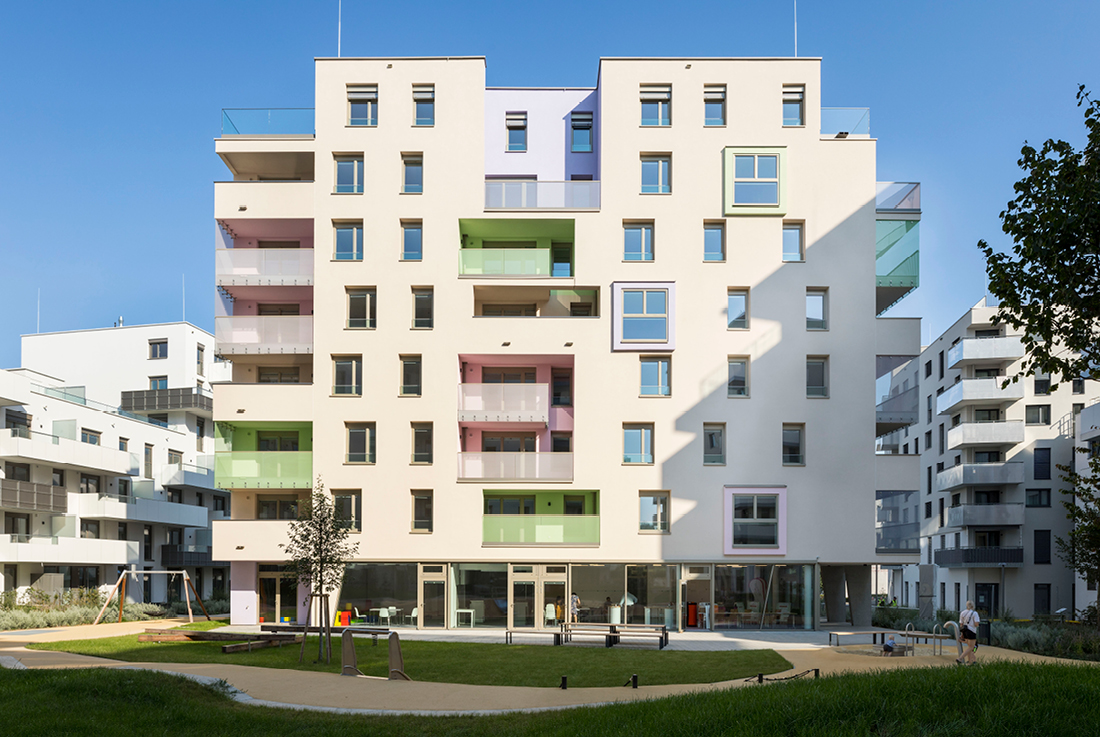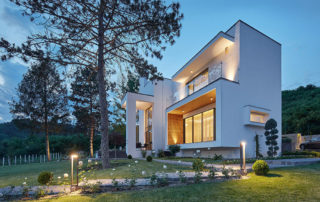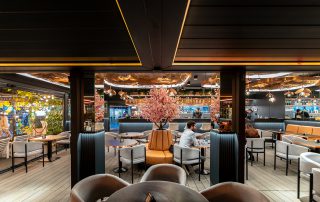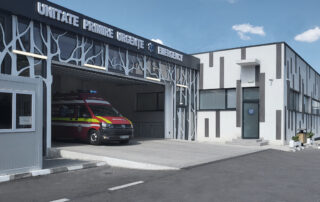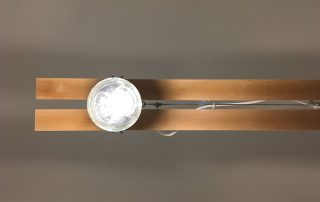As the central point within the perimeter block development, the Ziedlergasse point building divides the green space into two distinct areas and accommodates communal facilities on the ground floor. Above this, there are six standard floors and an attic housing a total of 40 apartments. The cubic solitaire is characterized by recesses and setbacks.
A one-story-high recess creates an entrance and lounge area on the ground floor. On the standard floors, apartment-related open spaces are integrated into the building. The two-story air spaces, along with the variously designed parapet elements, contribute to spatial diversity. Loggia cuts and recesses are highlighted in contrasting colors against the beige-plastered facade. The facade of the residential floors incorporates two types of windows: windows with half-height parapets and individual floor-to-ceiling, square “flower windows,” arranged on the facade in different colors.
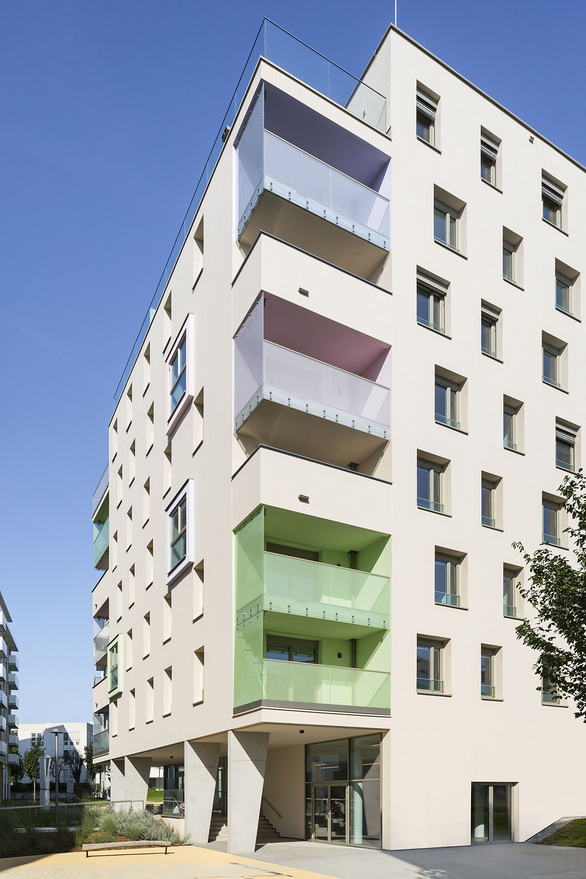
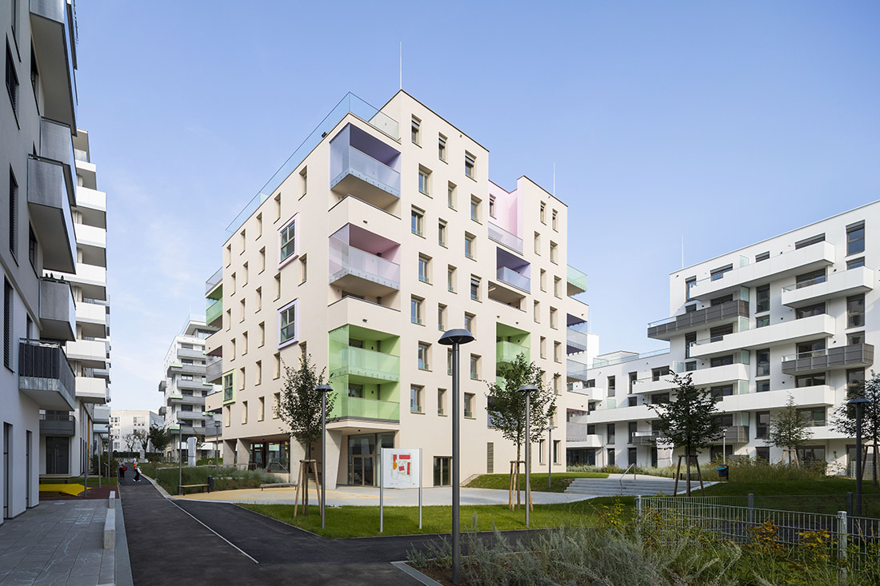
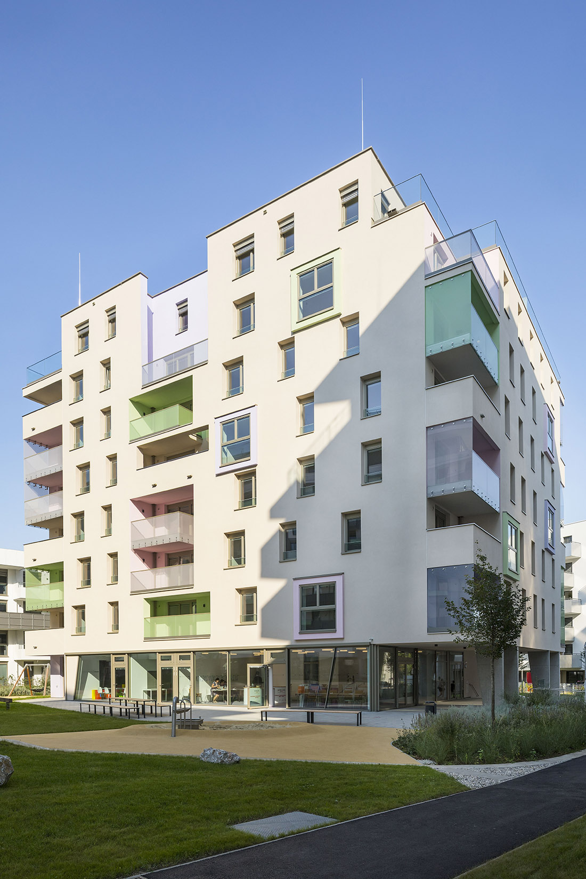
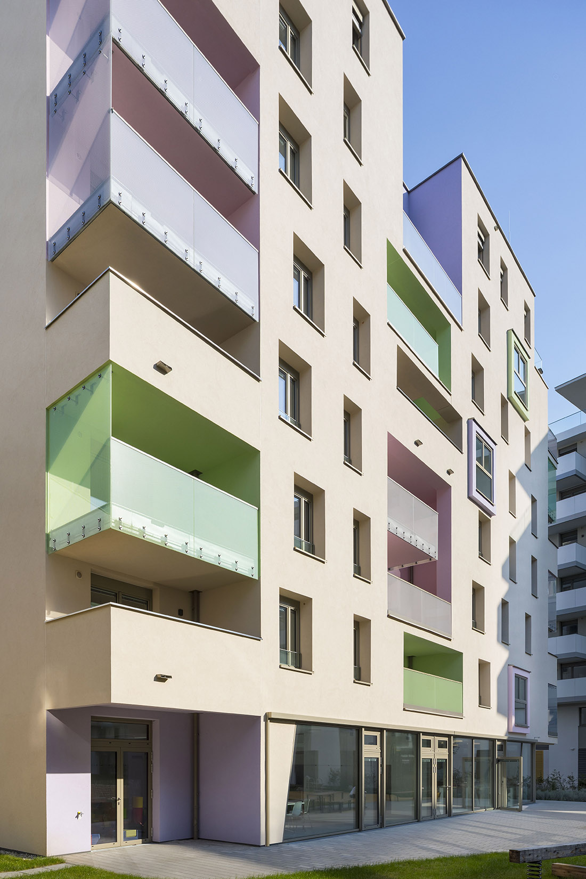
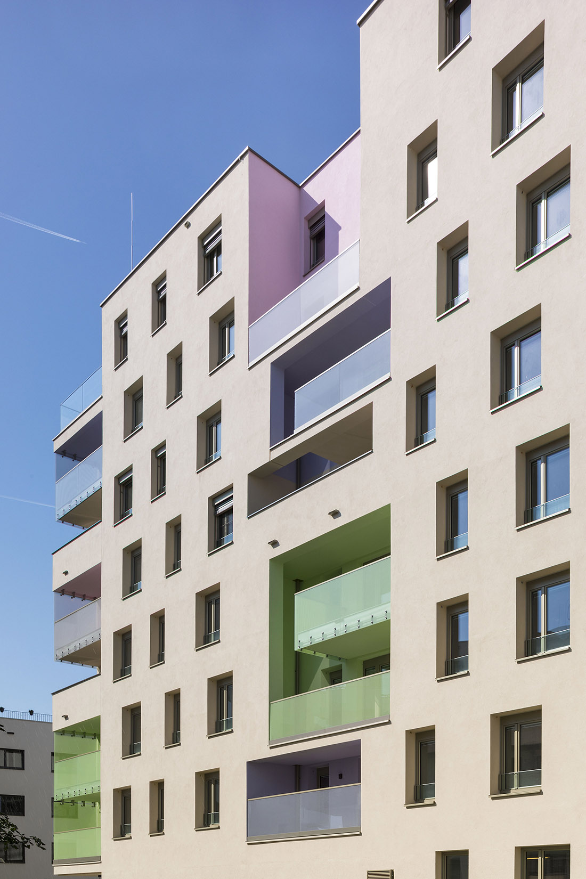
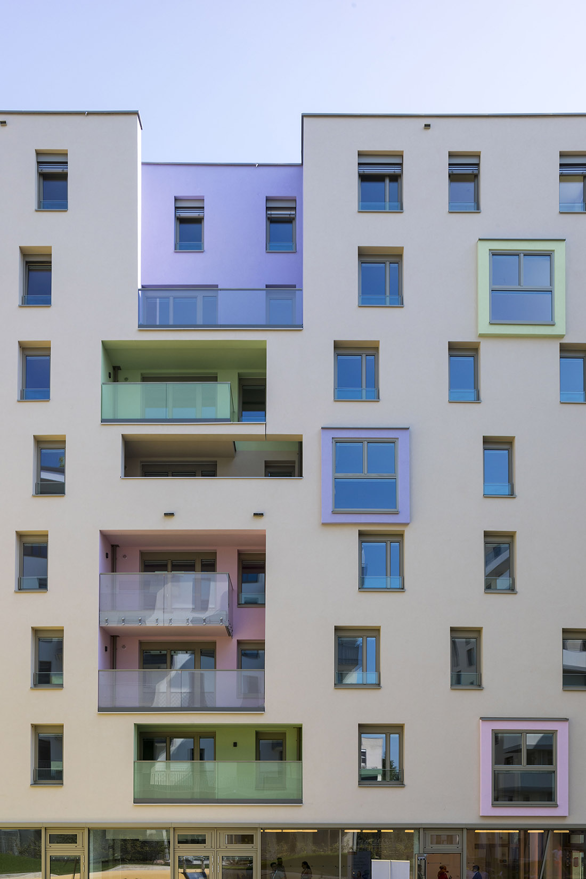
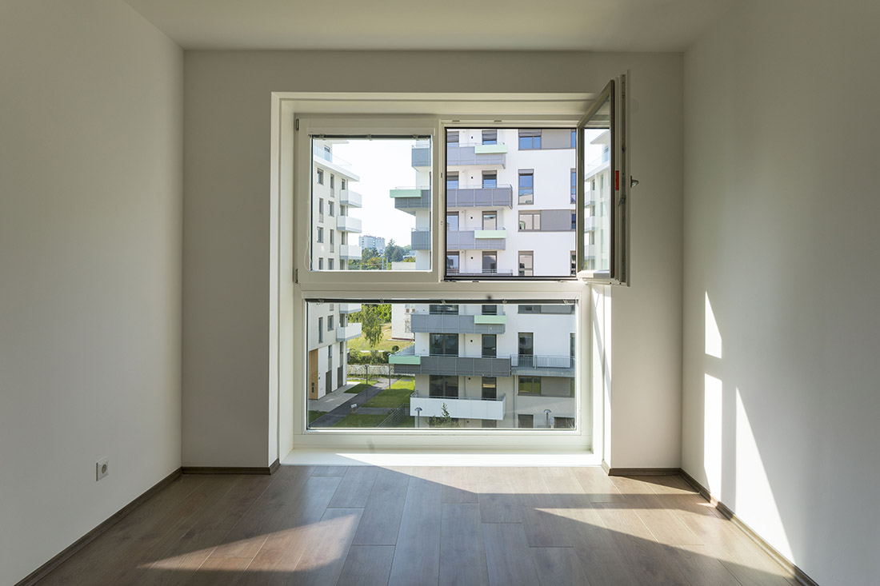
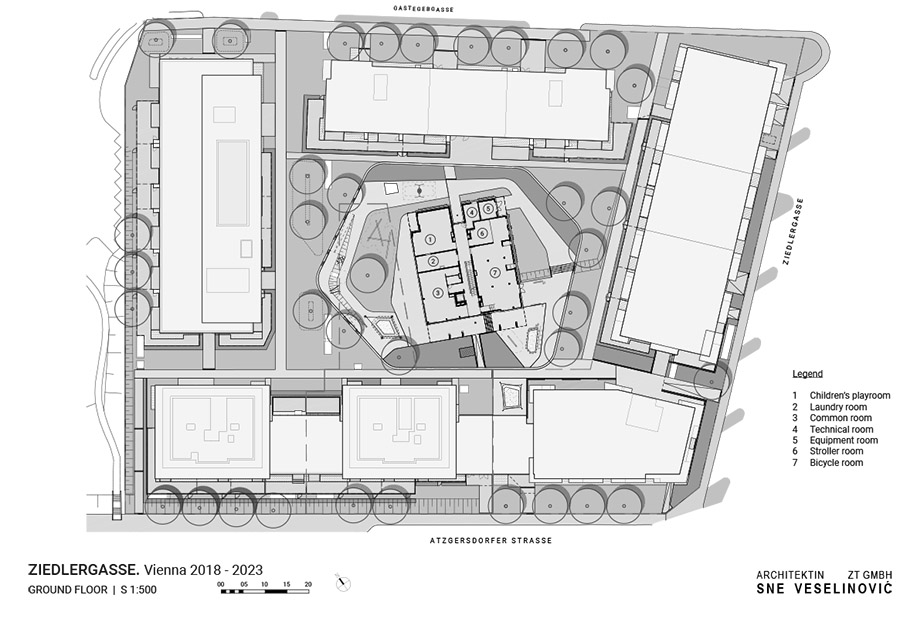
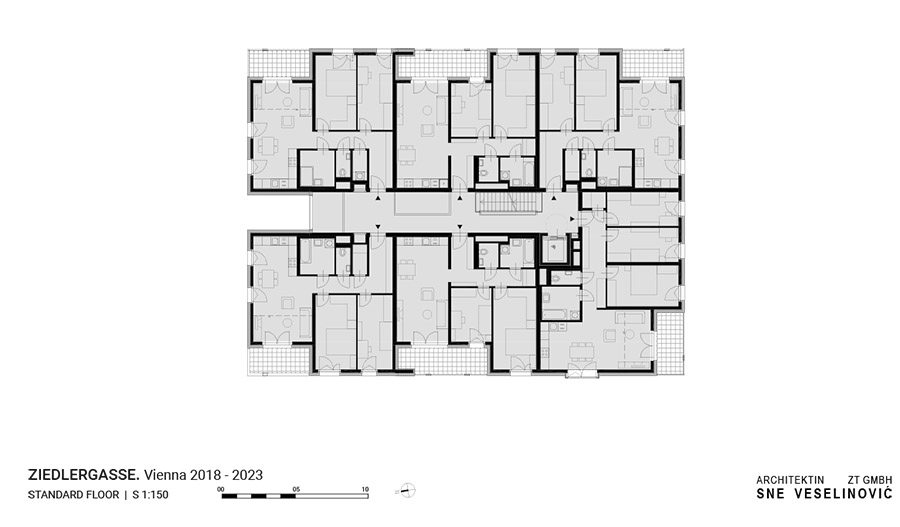
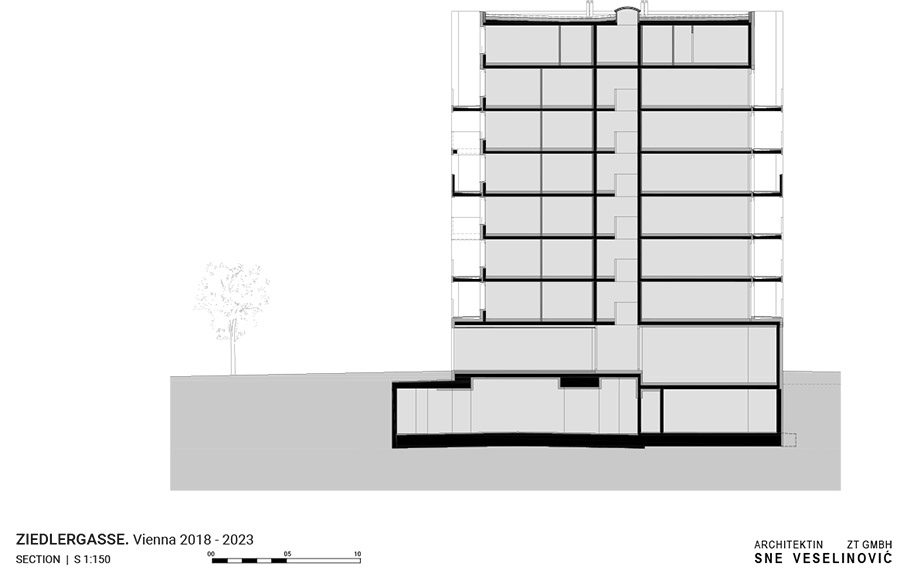

Credits
Architecture
Architektin Sne Veselinovic ZT GmbH
Client
Gemeinnützige Bau- u. Wohnungsgenossenschaft “Wien-Süd” eingetragene Genossenschaft mit beschränkter Haftung
Year of completion
2023
Location
Vienna, Austria
Total area
3.050 m2
Site area
938 m2
Photos
Rupert Steiner
Project Partners
Landscape: DnD Landschaftsplanung; Christian Richter, Maria Clemente
Static: Dorr-Schober & Partner Ziviltechnikergesellschaft mbH; Barbara Schindler
Building physics: Kern + Ingenieure Ziviltechniker GmbH; Gerhard Birnbauer


