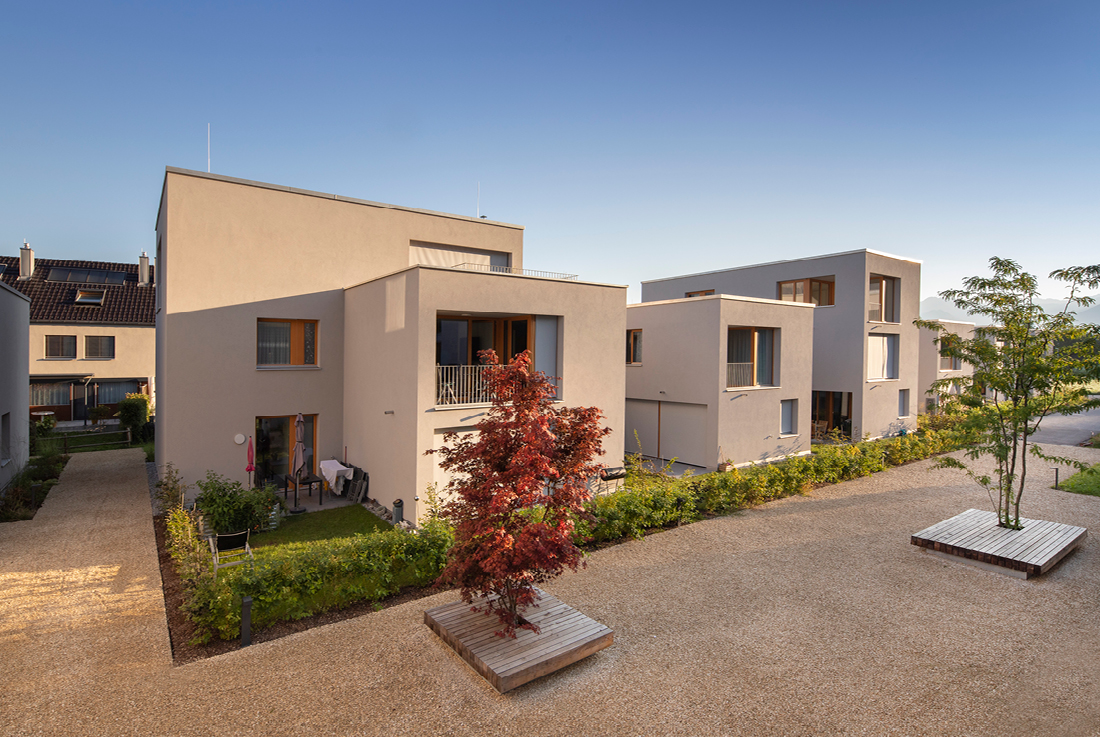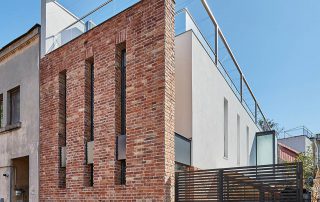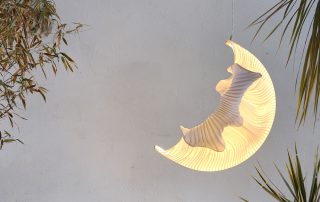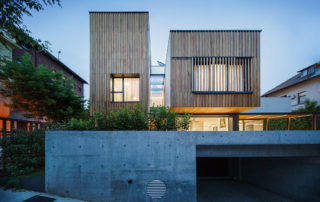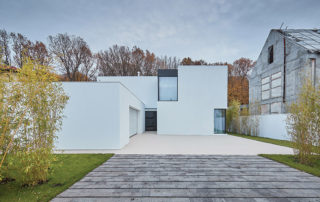In the small suburban district of Nofels, near Feldkirch, a housing estate with 34 units was built, offering a remarkable variety of flats: 2, 3, 4, and 5-room garden, terrace, and attic flats spread across 4 buildings. This clear, differentiated structure extends to the outdoor space, with terraces and private gardens reflecting the same design principles. Special attention was given to the communal open space at the center of the complex.
The landscape architect prioritized an unsealed, rough surface to allow for proper drainage and sunlight reflection. A water-bound surface with coarse-grained Jurassic limestone was chosen for this purpose. The playground, located in the southeast and adjacent to green space, is easily accessible from the neighborhood center. Plants throughout the complex provide colorful accents in shades of green and red, enhancing the landscape year-round. With all necessary parking accommodated in the underground garage, traffic-free open spaces were achieved, fostering a sense of community and providing a protected space for social interaction.










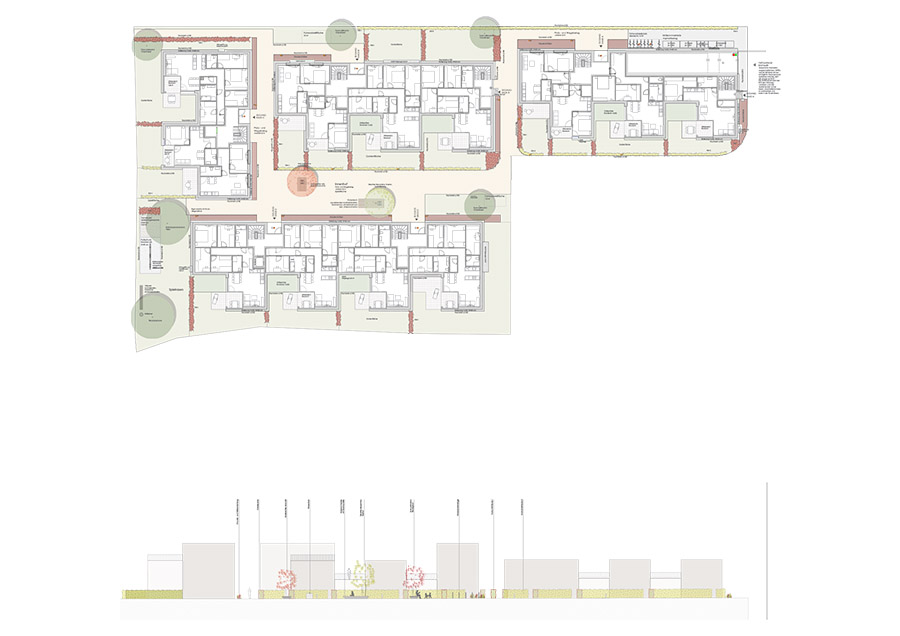

Credits
Architecture
LandRise; Bernardo Bader
Client
Swietelsky AG Feldkirch
Year of completion
2022
Location
Feldkrich, Austria
Total area
4.300 m2
Site area
2.280 m2
Photos
Petra Rainer
Project Partners
Gardener: Reinhard Brunner


