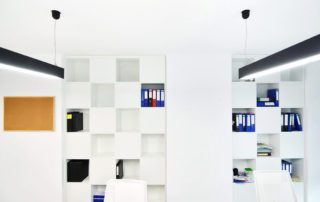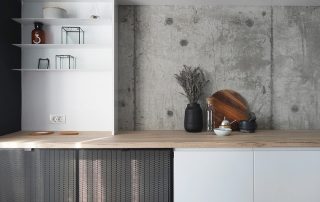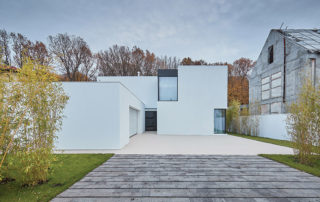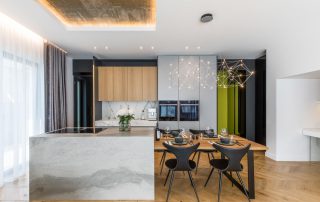Inside the Treviso countryside in a special space enclosed by a double row of old cherry trees is the new Pavilion of the Pizzolato Winery. The new building is both container and content of a philosophy linked to wine and the organic processing processes that distinguish the winery. The plan of the pavilion, given by a succession of circular elements, recalls the aggregation of carbon dioxide bubbles visible in a glass of prosecco, crystallizing them in a sort of extreme blow-up. The choice of materials, and related colors, helps to build a dialogue with the context that houses the pavilion, accelerating the process of mimesis with the context. The Workshop is an event that takes place between nature for the well-being of man. It is connected to biophilia, with views, atmospheres and hospitality, because the building is composed of what is outside, a landscape rich in tradition, experimentation and obviously respect for the land.
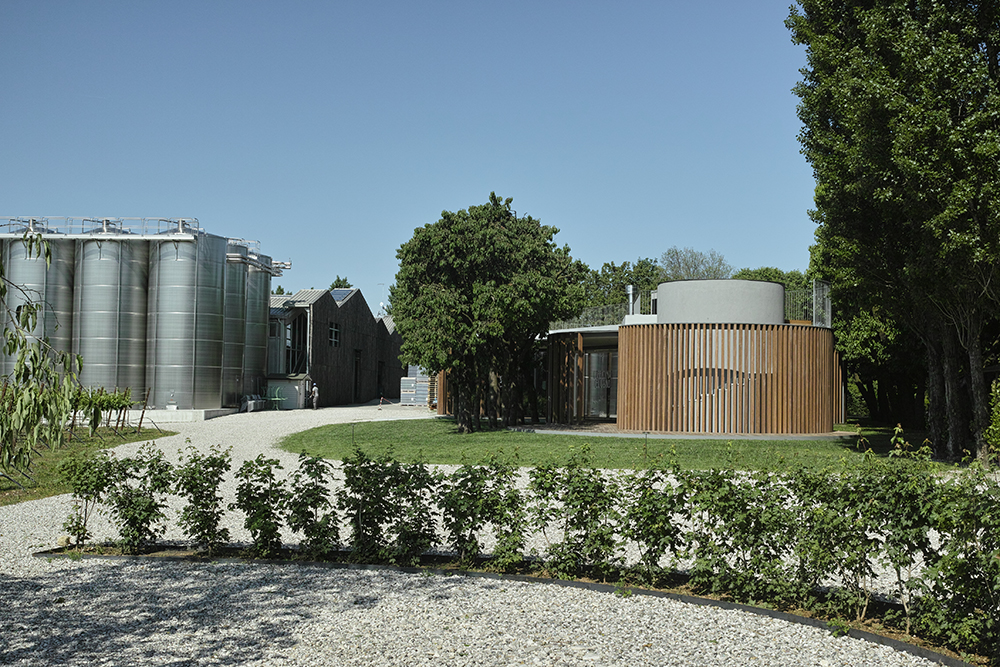
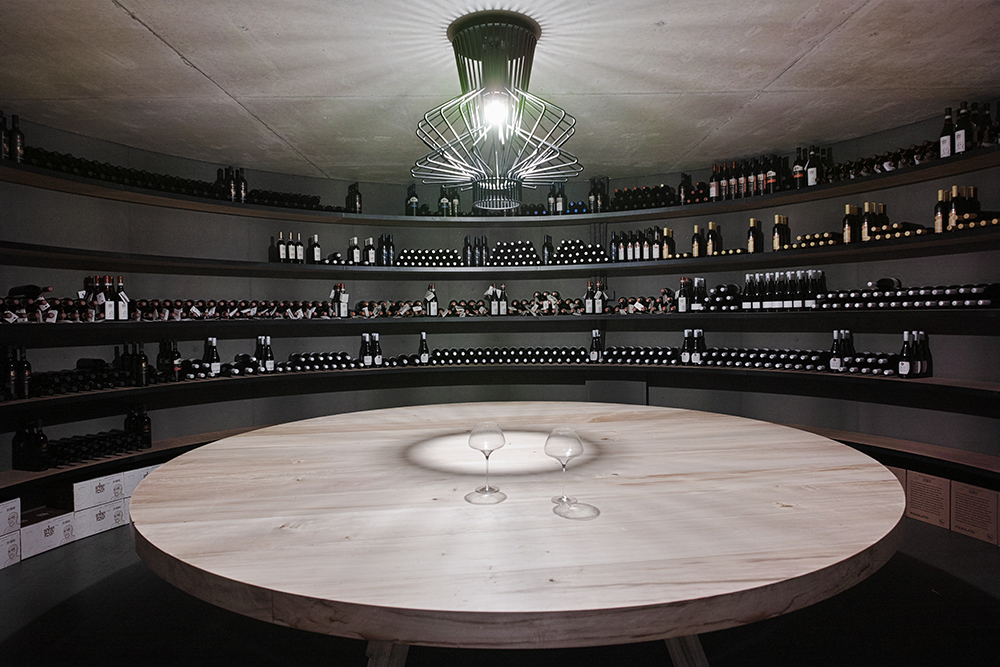
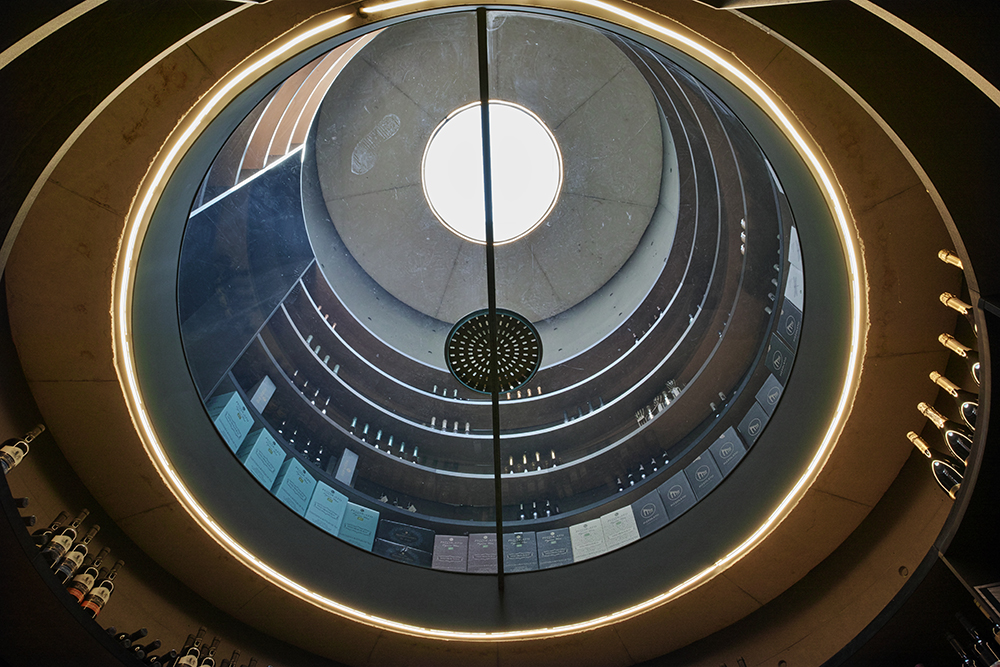
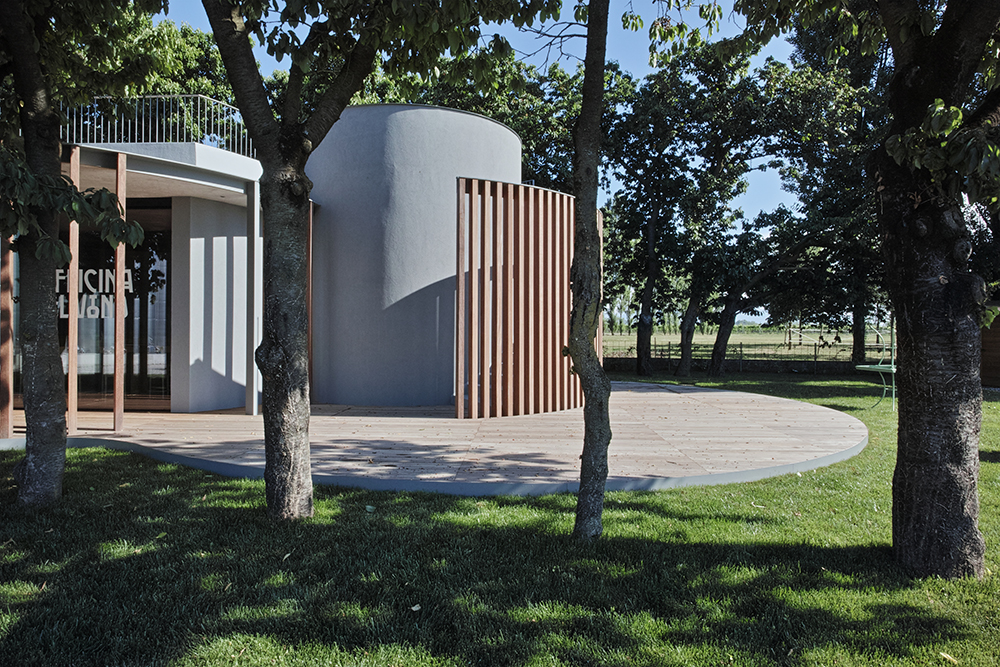
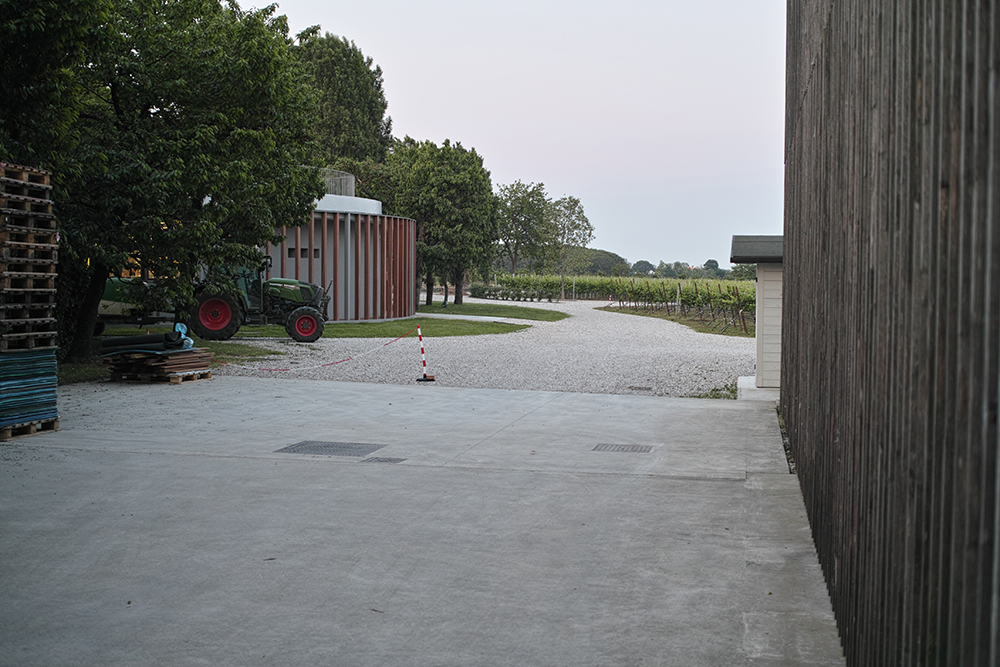
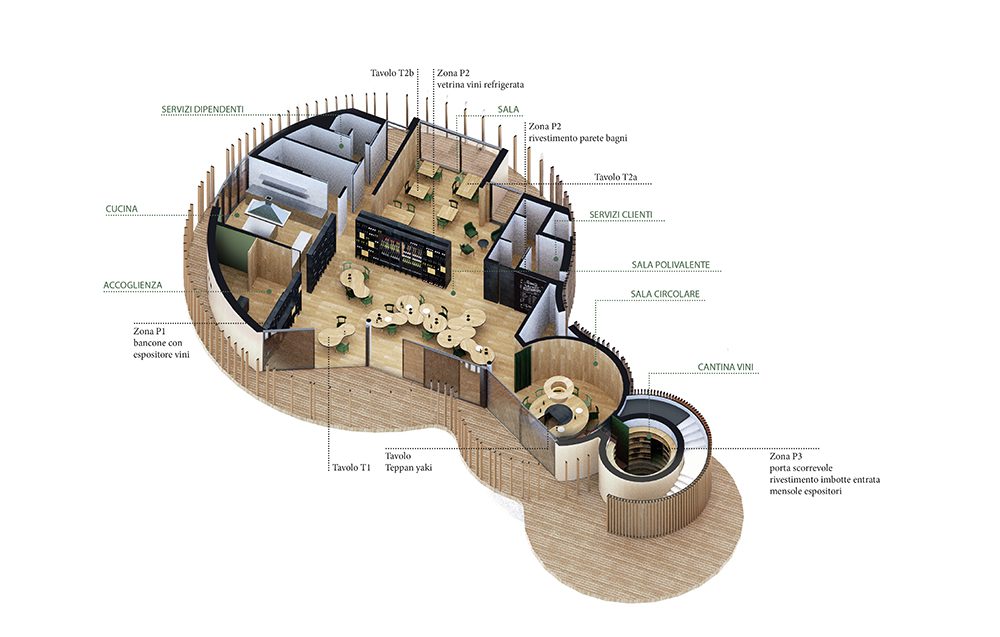

Credits
Architecture
Made Associati; Adriano Marangon, Michela De Poli
Client
La Cantina Pizzolato
Year of completion
2022
Location
Villorba, Italy
Total area
372 m2
Site area
3.500 m2
Photos
Made Associati; Adriano Marangon
Project Partners
Impresa Sernagiotto Angelino Costruzioni, ITLAS S.p.a.,, Bertazzon Impianti srl, Elettrotecnica Zanatta, Ser Lux Serramenti, Focus srl, Evotek



