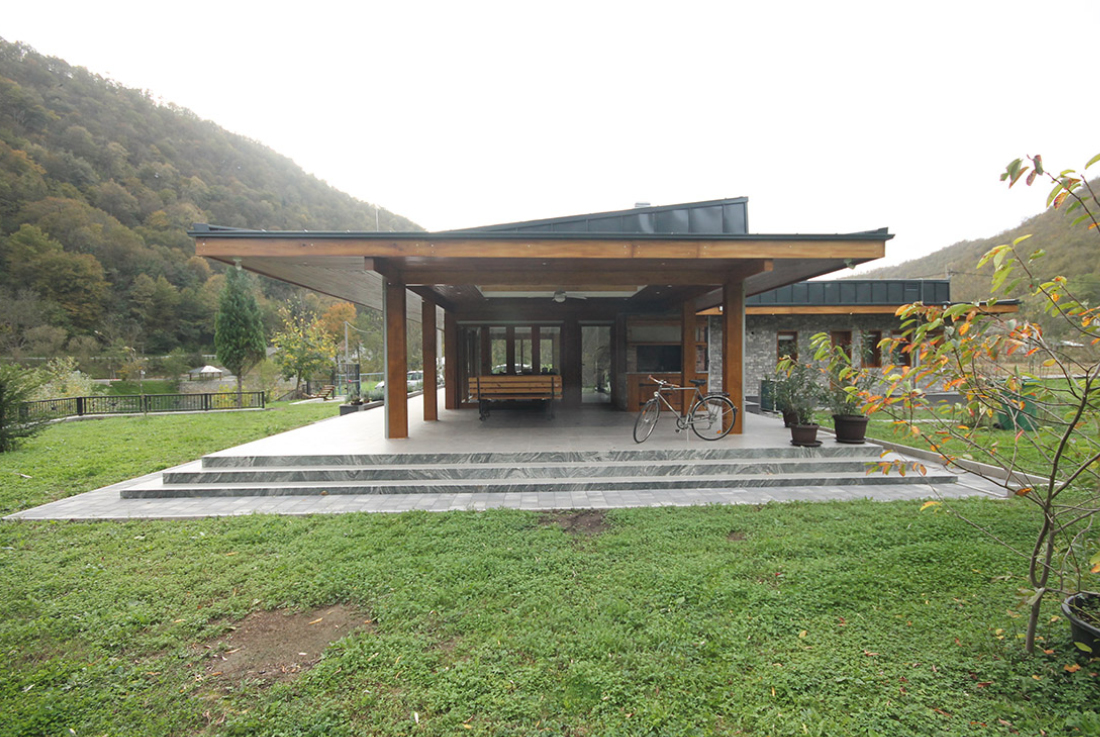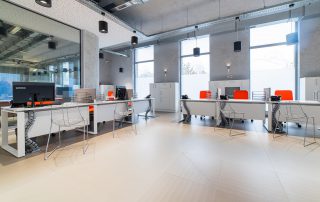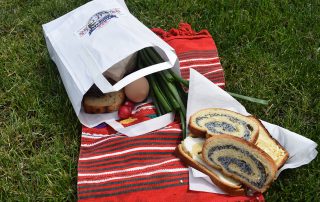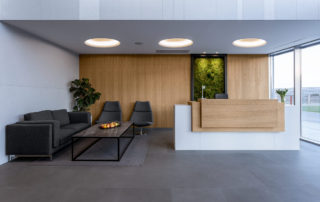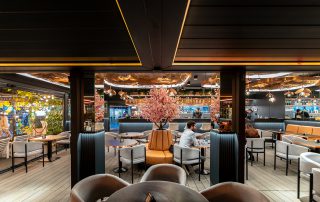On the banks of one of the most beautiful river Una, at the exit from the canyon, there is an inspiring location for this weekend house. The location and orientation of the building were supposed to reconcile all the surrounding contexts. As in dispositional/functional, constructive and design sense, the object consists of two parts. Part one, the night part, is a solid massive construction of block brick, with smaller openings on the facade that are emphasized by deep wooden slats framed in the stone facade, giving the user a sense of security and tranquility during the day when this part of the house is used – bedrooms with service rooms Part two, the living area, is a light wooden laminated structure with columns and beams, the void of which is filled by large glass panels that absorb the surrounding nature, merge with it and give a sense of connection with the location.- living room with a dining room. The elements that connect these two seemingly different entities are the stone floor around the entire building as well as the roof, which is emphasized by large wooden eaves that wrap the entire house, thus creating one unique entity.
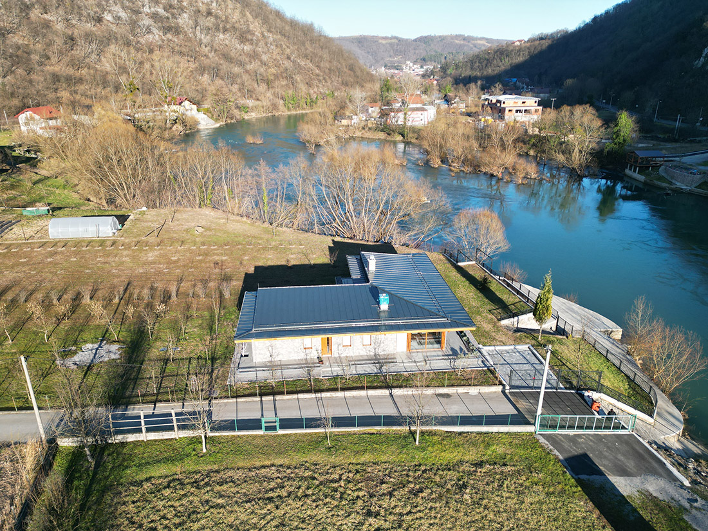
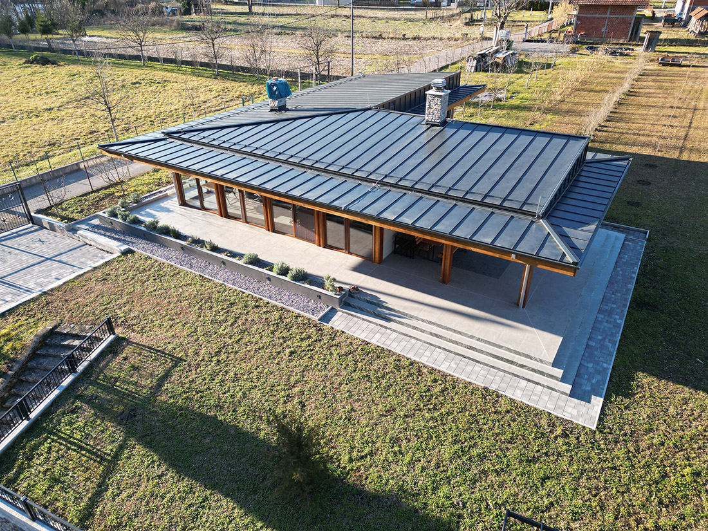
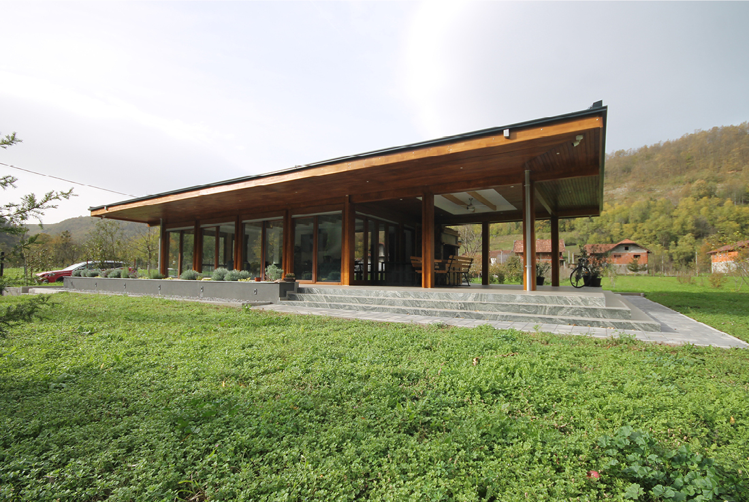
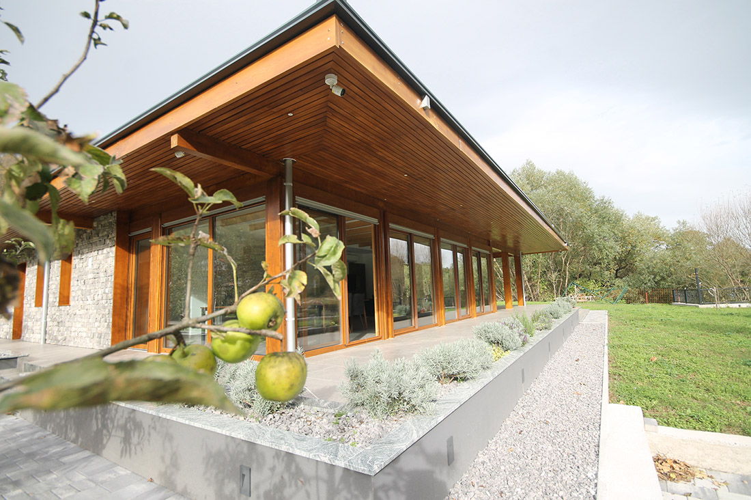
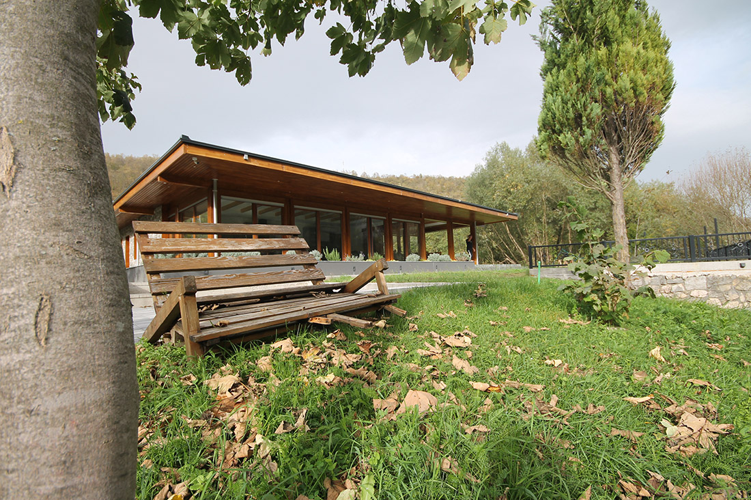
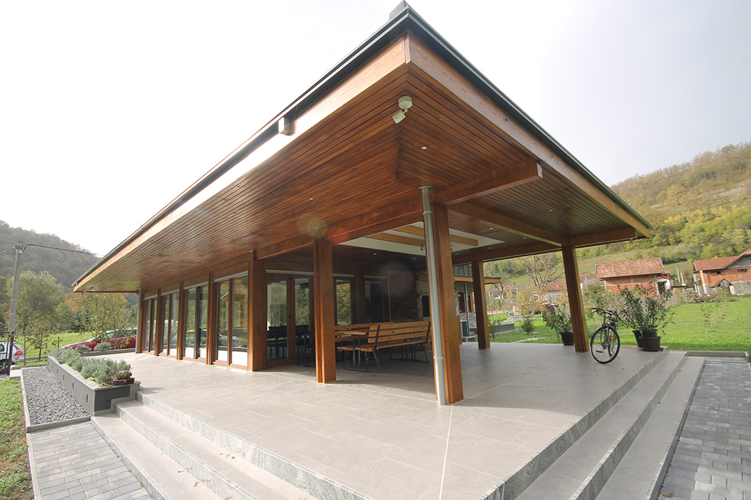
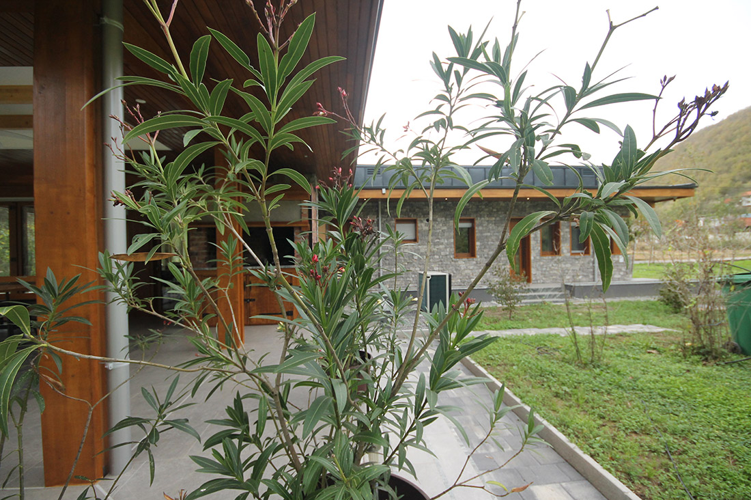
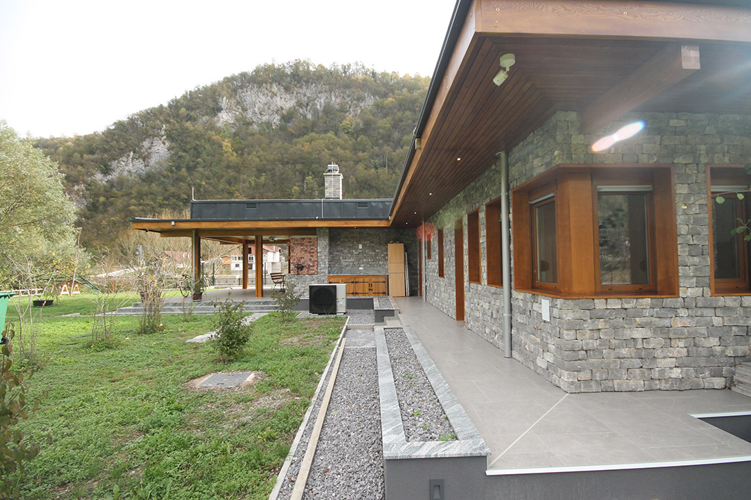
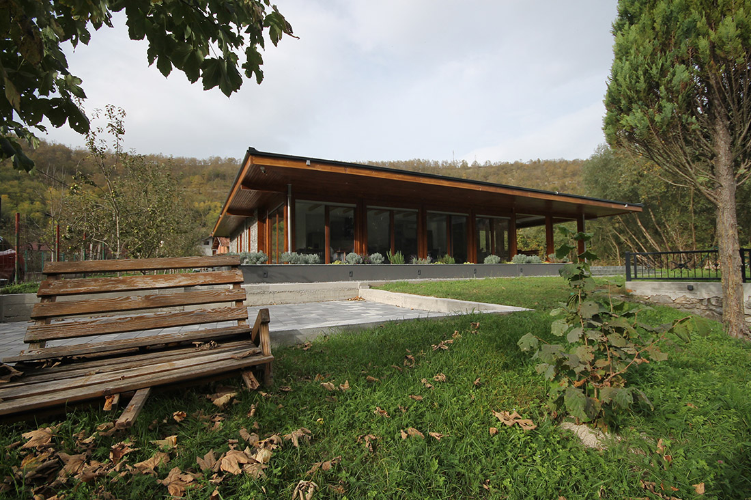
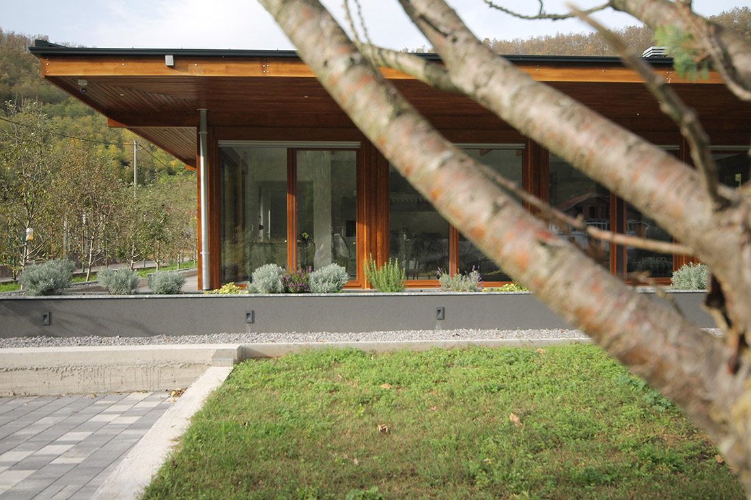
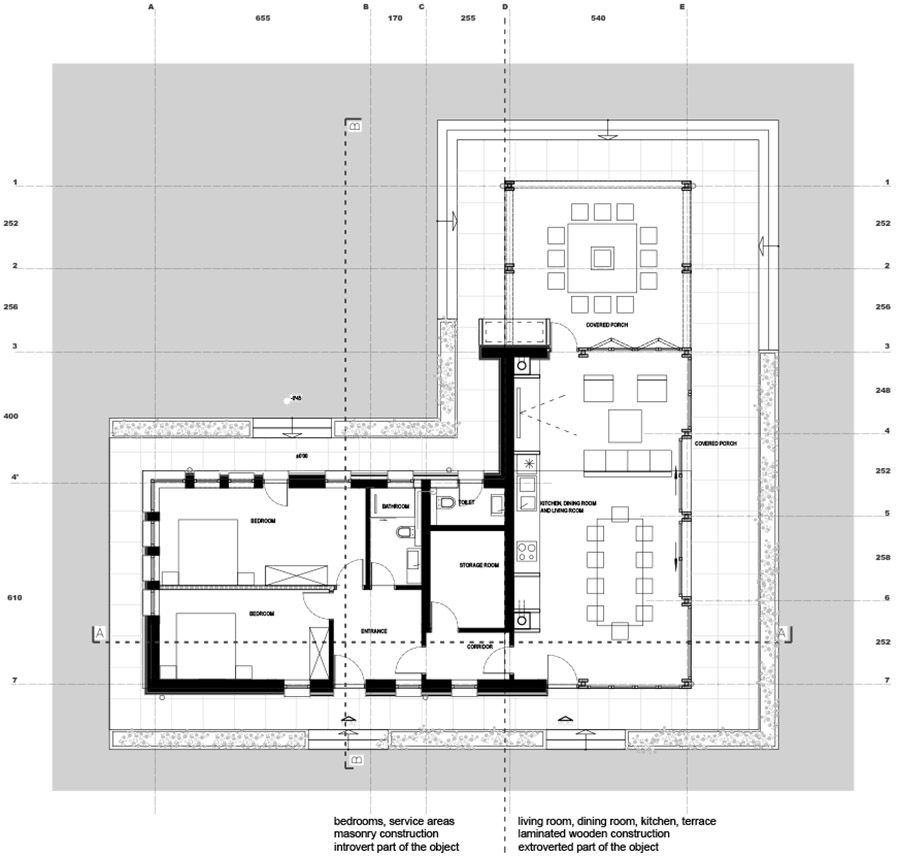

Credits
Architecture
IN/OUT ARH STUDIO; Miron Ibrahimpasic, Isak Medic
Client
Dzevad Buzimkic
Year of completion
2023
Location
Bosanska Krupa, Bosnia and Herzegovina
Total area
150 m2
Site area
2.000 m2
Photos
Miron Ibrahimpasic


