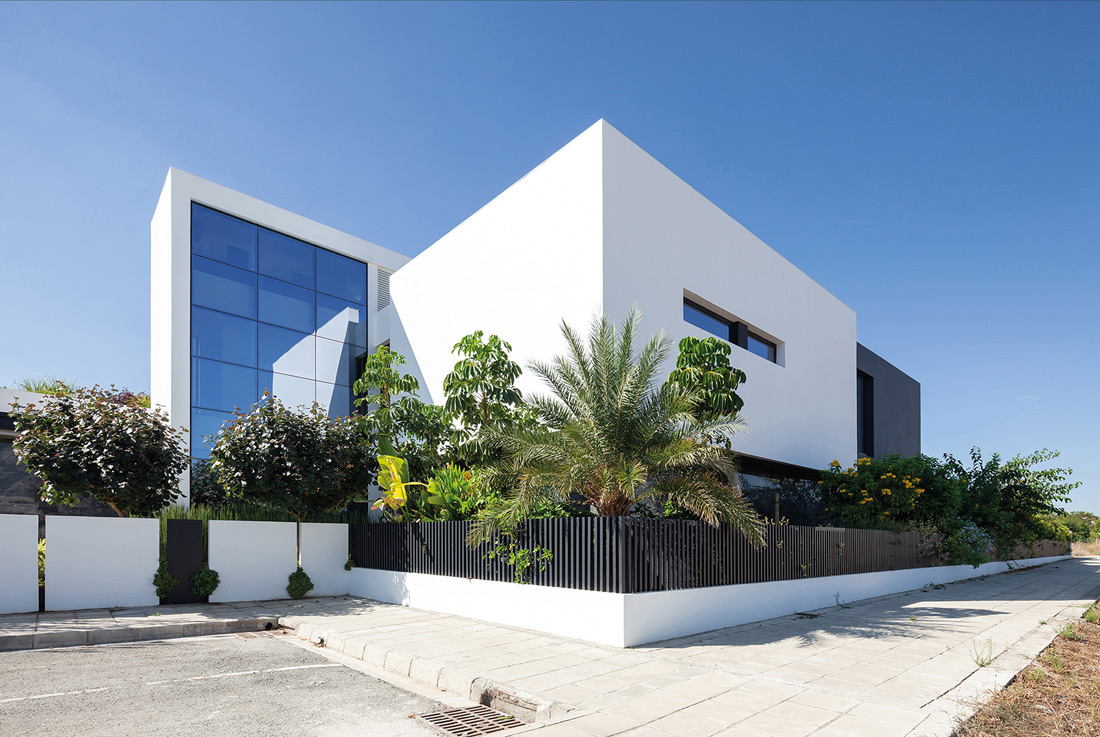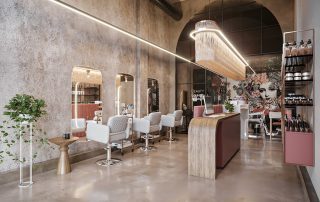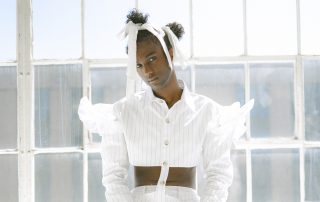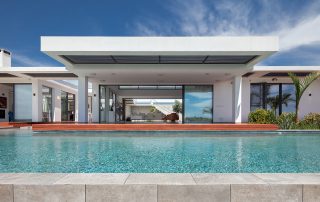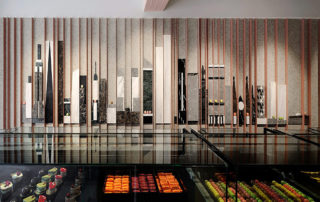The initial point of the design was the architect’s intention to take advantage of the exceptional climate of Cyprus and remove the boundaries between indoor and outdoor space. This intention transforms space movement into an experience where the outdoor surfaces extend within the interior. The main axes of movement are converted into the main design axes of the building. From the street’s point of view, the visitor’s linear movement becomes the backbone on which the house is built.The swimming pool transcends the conventional limits of its use as an object of recreation. It is certainly integrated as an active part of the architectural composition; yet its elongated shape possibly resembles a river in an explicit dialogue with the landscape. Hence, it flatters and highlights the long dynamic lines of the building. In addition, the visitor is welcomed from the house’s entry point, which immediately emphasises its presence as the conceptual axis of symmetry of the building. The sustainability of the design is achieved with the extended use of green roofs throughout the building. The design’s shape and orientation provide cross-ventilation on the ground and first floors.
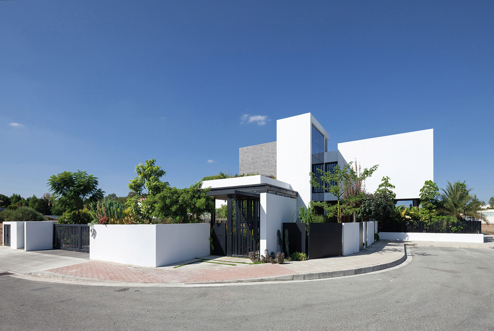
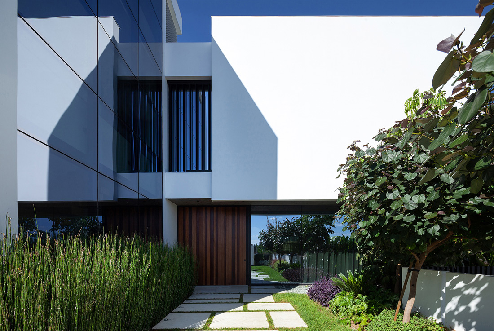
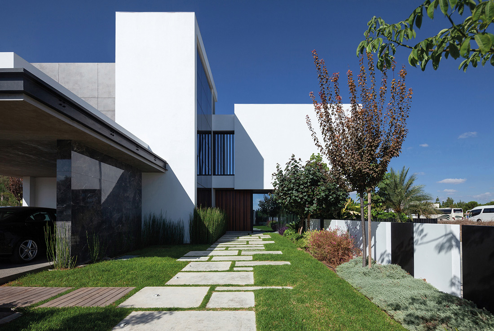
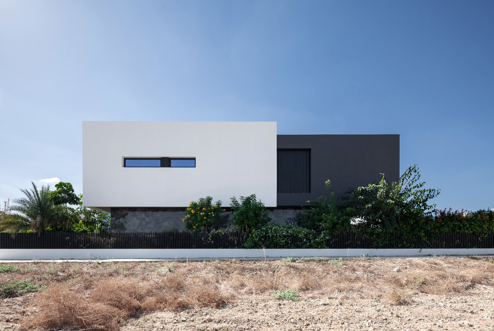
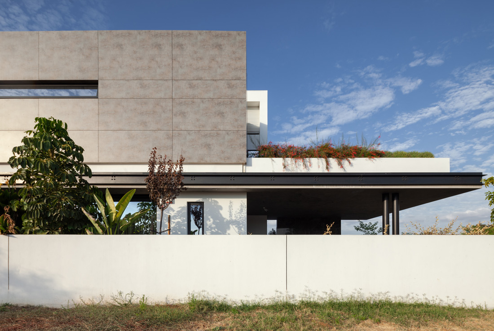
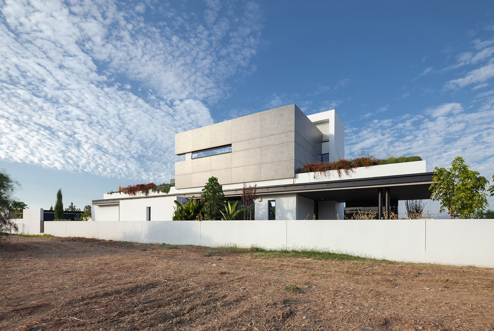
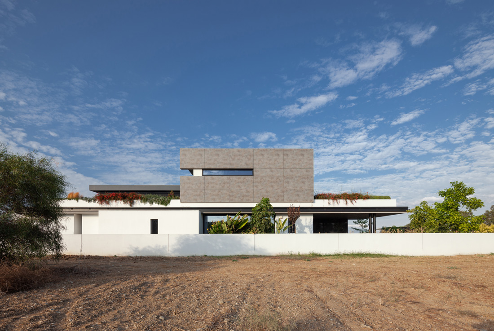
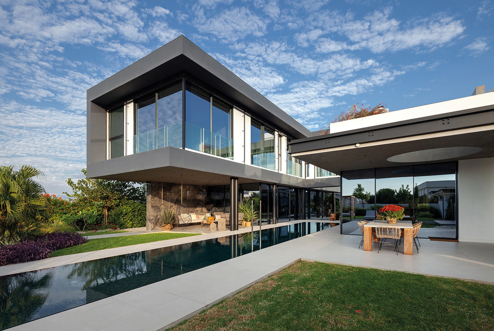
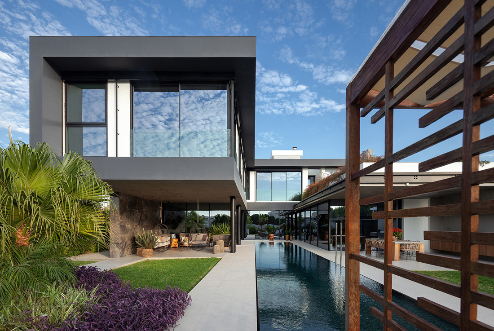
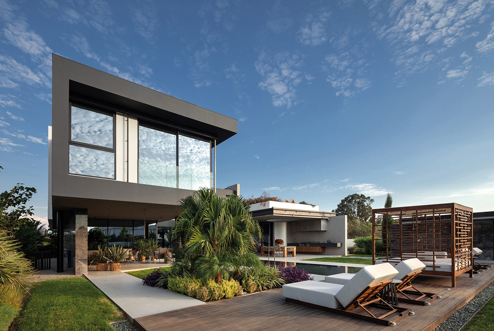
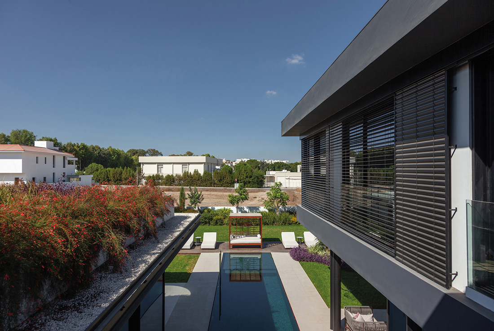
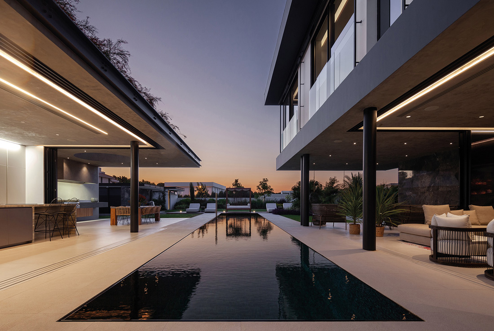
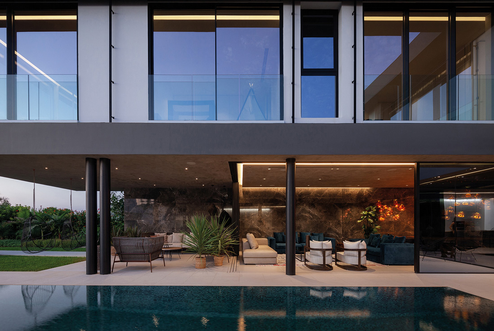
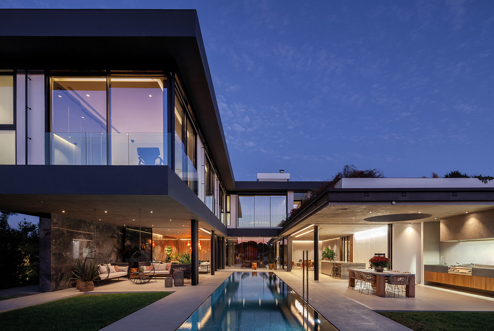
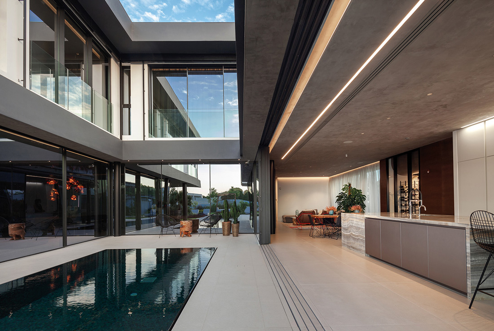
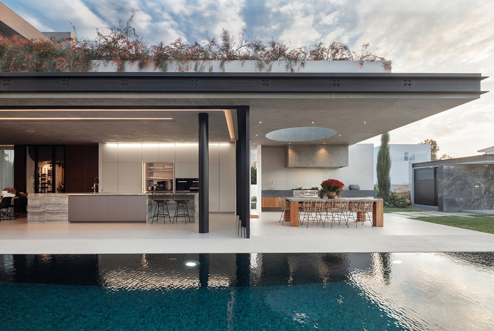
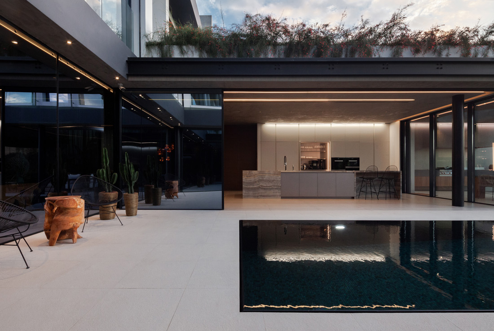
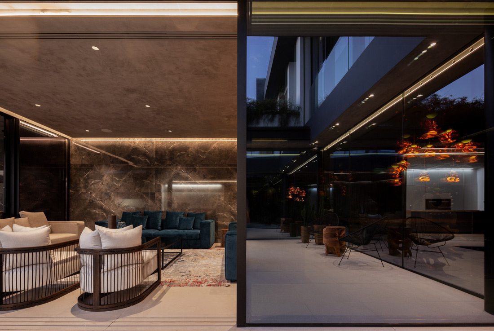
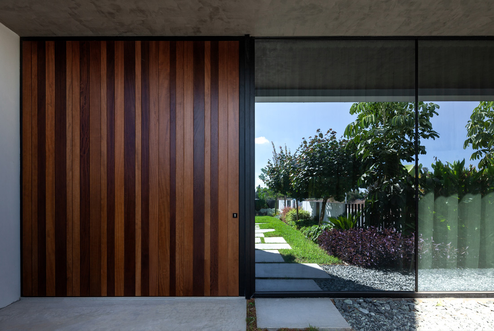
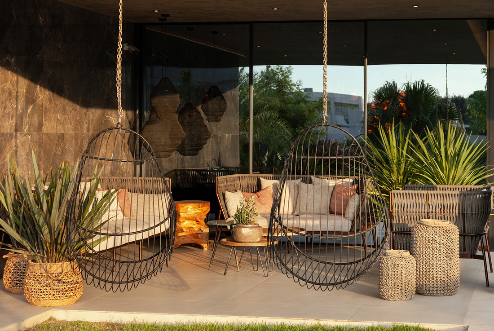
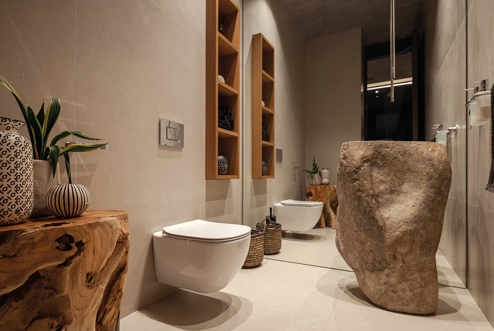

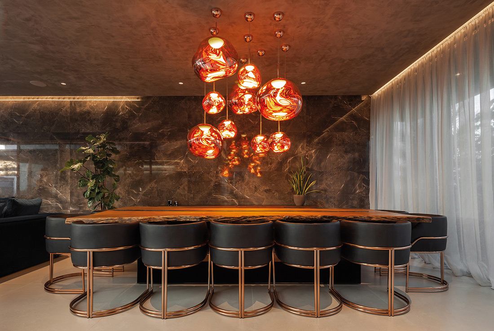


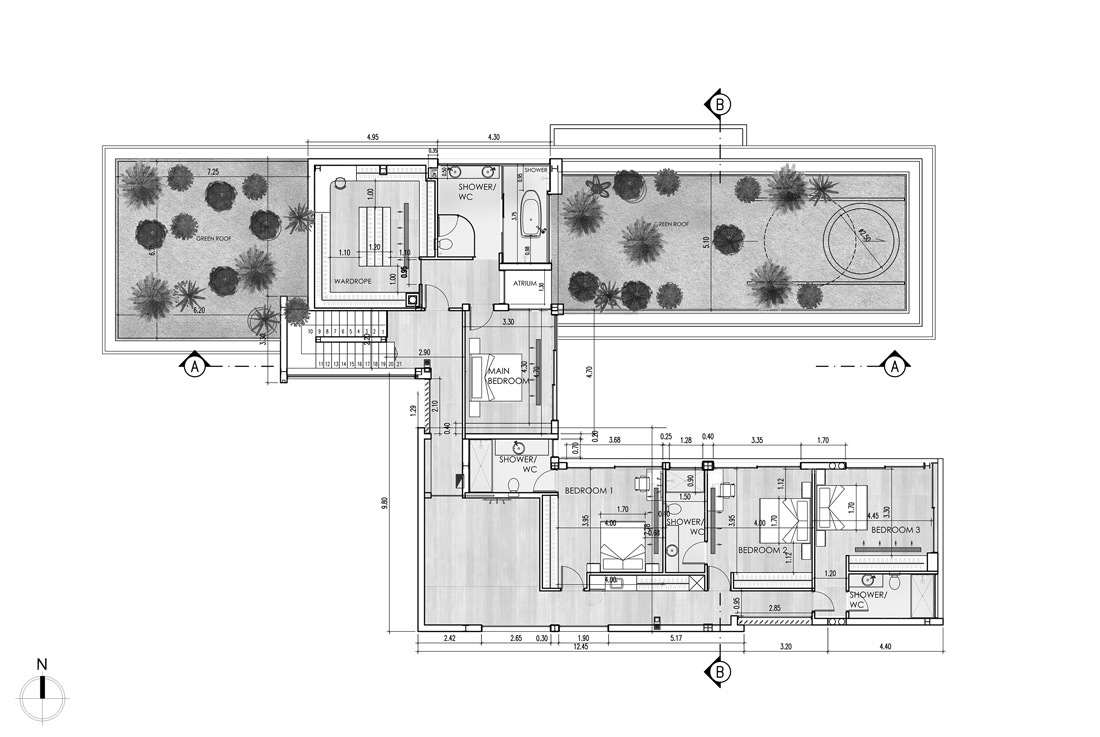

Credits
Architecture
Constanti Architects Ena Pros Ekato Llc
Client
Private
Year of completion
2020
Location
Strovolos, Nicosia, Cyprus
Total area
529,5 m2
Site area
1.358 m2
Photos
Maria Efthymiou
Project Partners
Giorgos Kountouris, Annita Papamichael, Akritas Consulting Engineers, Mourouzides Consulting Engineers


