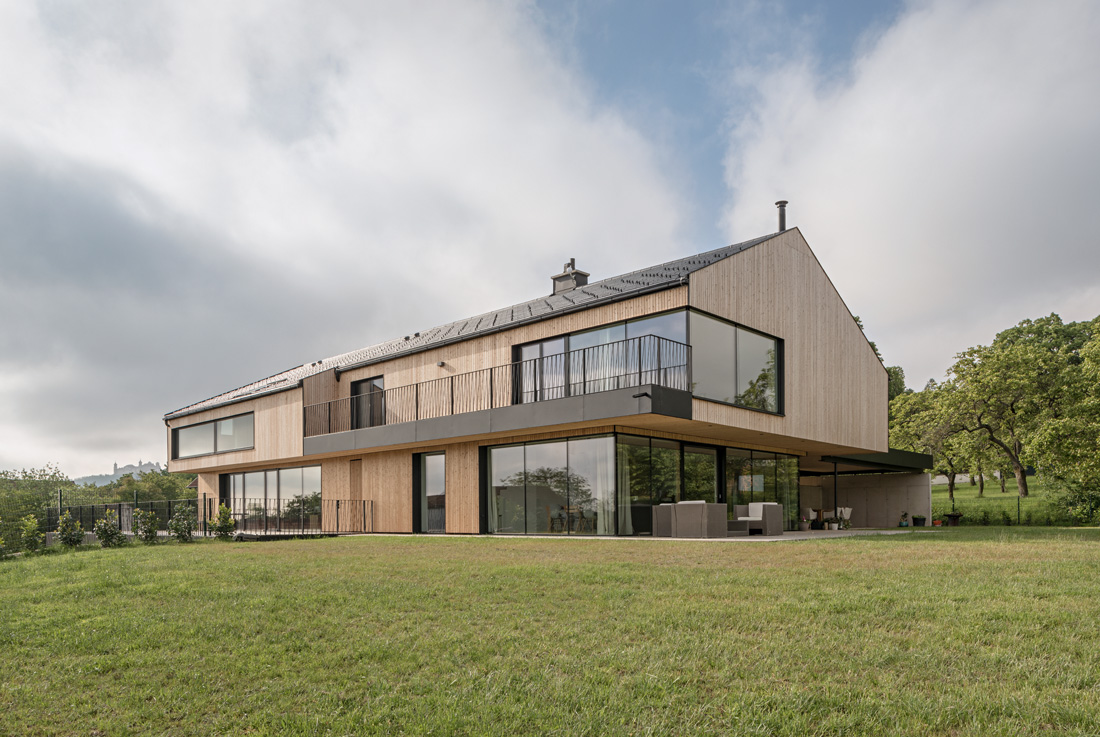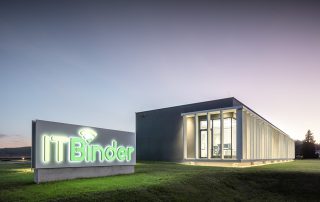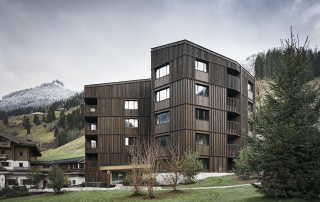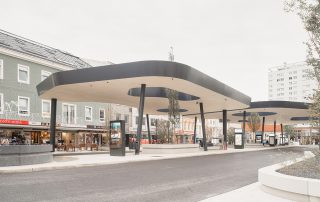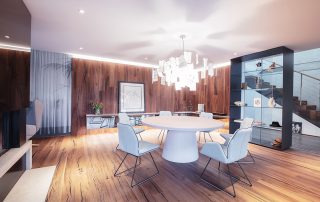The client’s requirement was to create a family home that would also contain an office for their cosmetics start-up. The positioning of the building in the middle of the vineyards has been deliberately chosen because the young company produces Demeter-certified natural cosmetics from the vines on site. The building was embedded in the topography of the vineyards to reveal the view of world cultural heritage Krems, castle Dürnstein and Göttweig abbey. The start-up’s office faces the street with a separate entrance and access to the warehouse, while the private living area is on the opposite side. Generous window elements create bright, light-flooded rooms and connect the interior with the surrounding vineyards. The openings were deliberately set to maintain privacy despite the openness to the landscape.
What makes this project one-of-a-kind?
The structure is strictly geometric and combined with ecological building materials in order to live up to the client’s philosophy of life. The entire supporting structure, except the area in contact with the ground, is made of wood, the insulation material is made of ecological wood fiber and the facade is clad with natural wood. In order to operate a sustainable heating system, a geothermal heat pump was installed, along with a PV system. The roof of the annex, which also serves as an accommodation for guests or business partners, was designed as a greened flat roof.
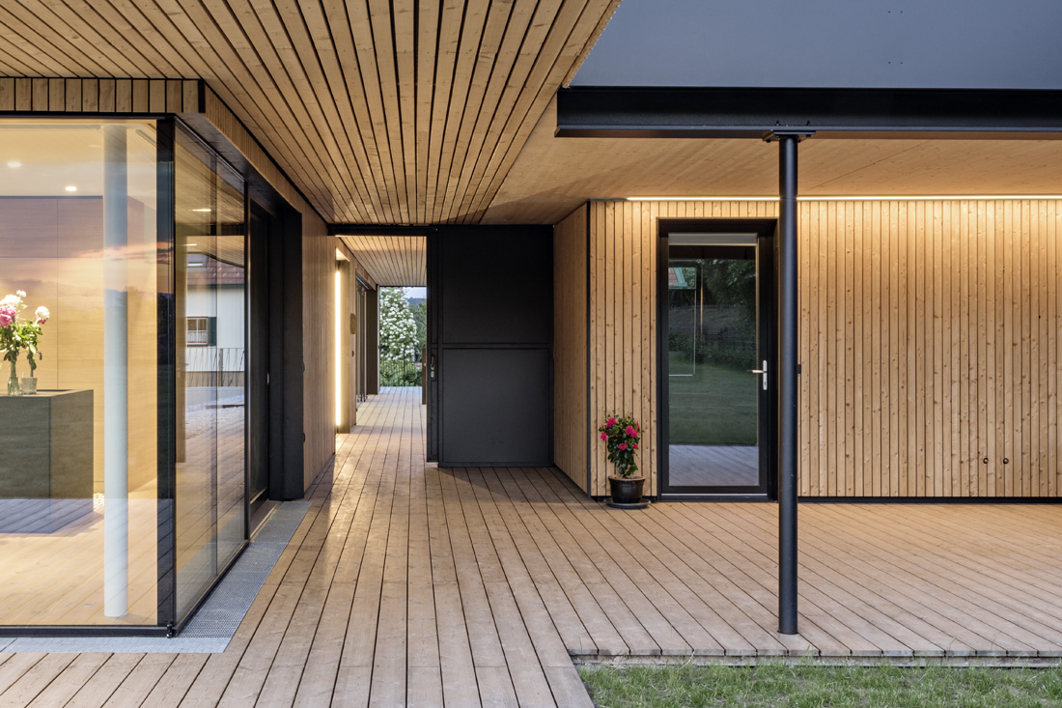
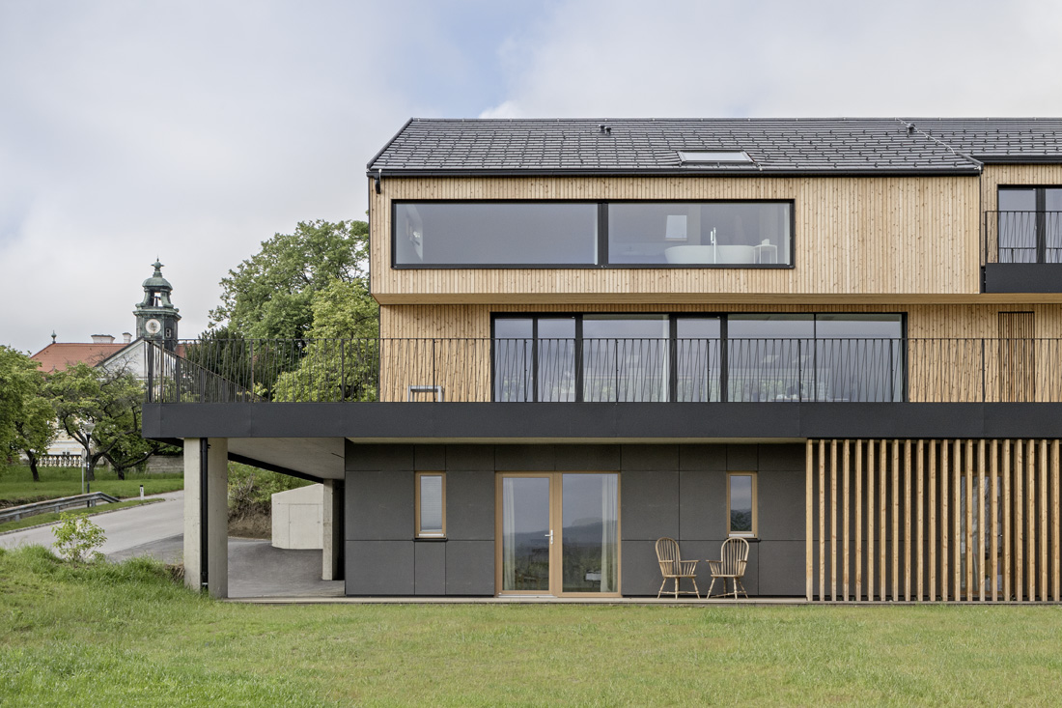
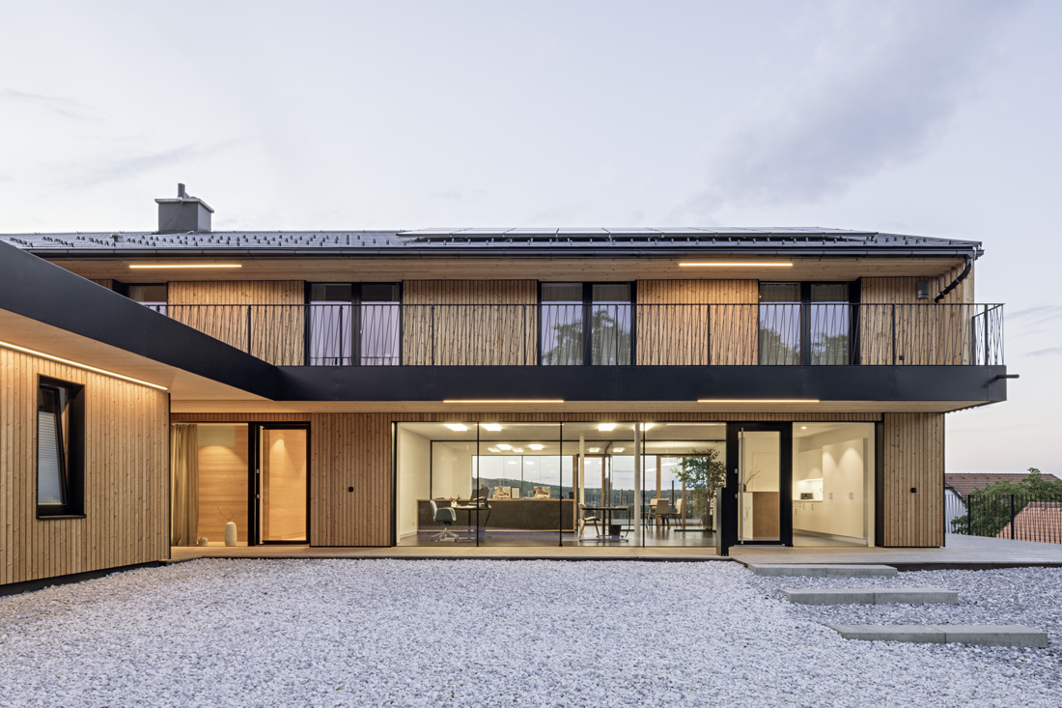
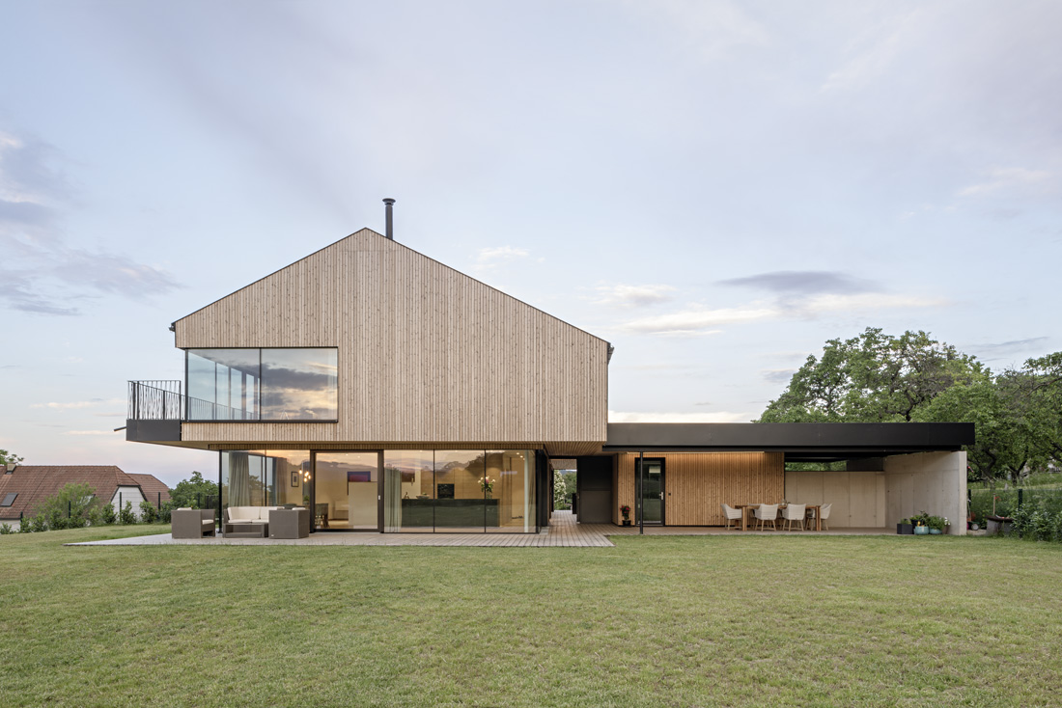
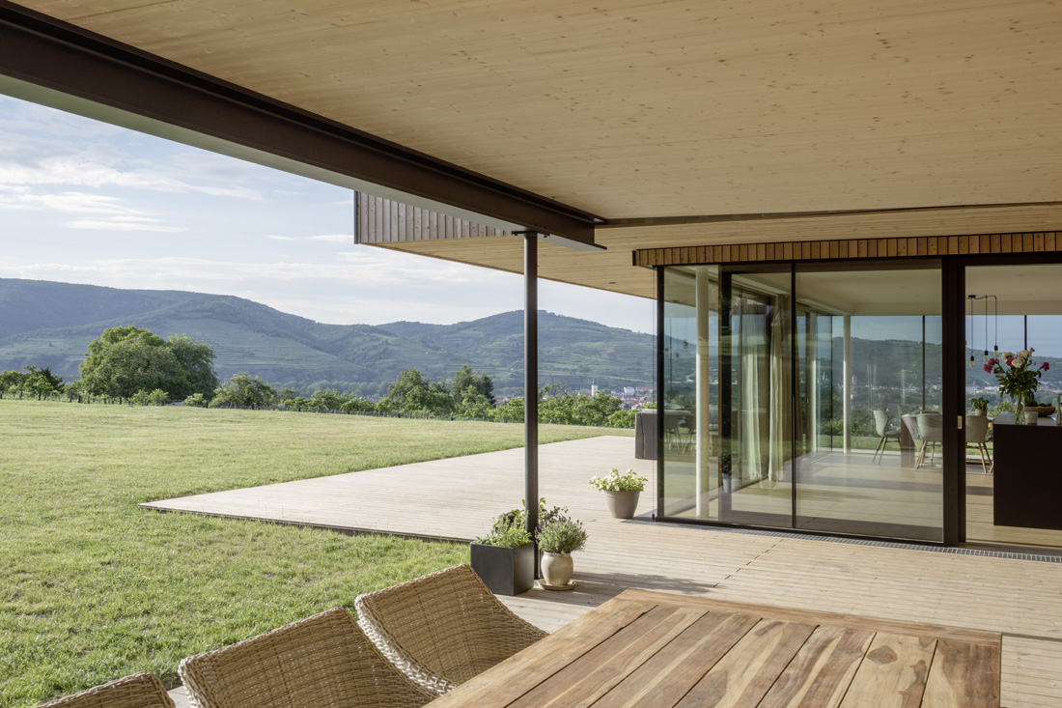

Credits
Architecture
Atelier Gitterle
Main contractor for wood construction
Zimmerei-Holzbau Hauthaler
Client
private
Year of completion
2018
Location
Krems an der Donau, Austria
Total area
870 m2
Project partners
Baumeister Kiss GmbH, Margit Kiss, Engineering, Erlus, Velux, Zimmerei-Holzbau Hauthaler, Eternit, Steico, Isocell, XAL, Forbo Flooring Systems



