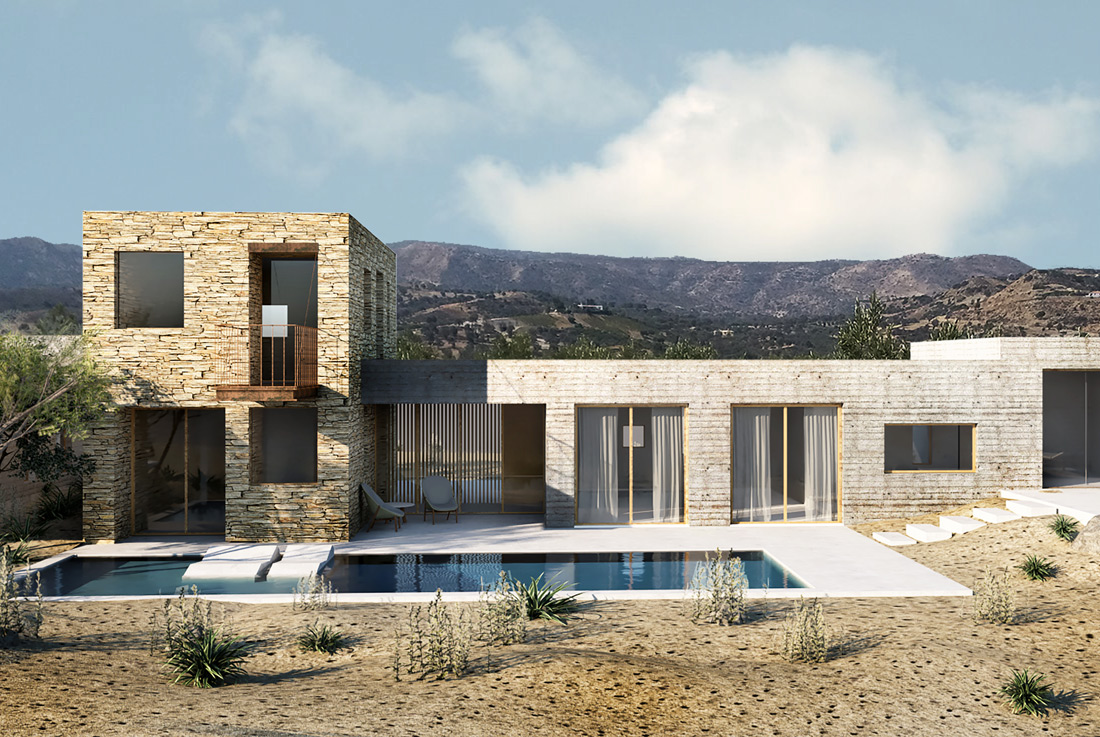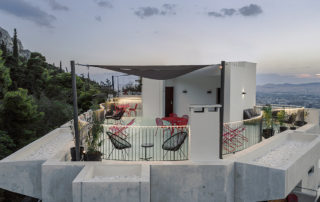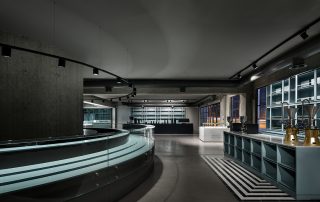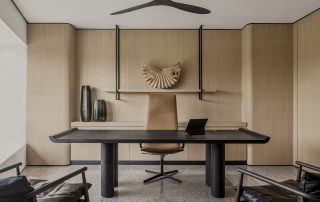VOIDS is a project developed by Tzagkarakis & Associates concerning two housing units near Pitsidia settlement, in municipality of Faistos. The houses are designed on the idea of subtraction. Volumes are subtracted from an original entity to create spaces with different functions within the buildings. The voids resulting from this subtraction create entrances, outdoor and green areas, connecting the indoors with the outdoors seamlessly, while avoiding the domination over the natural landscape by oversized building blocks. The complex thus offers different qualities of spaces for all guests, while taking into account matters or privacy and relaxation. Thus the spaces are developed to host and encourage a peaceful connection not only between the residents themselves, but also with the surrounding nature and physical landscape. Sunlight passing through this cluster of entities evokes the senses according to time and seasons, offering to the unique experience of the housing complex. The formatting voids function additionally as protection from the fierce Cretan summer light and the natural elements, in order to allow for guests to also enjoy their stay outside throughout the whole day. Finally a palette of traditional and natural materials, such as the local stone and wood, are applied in harmony with modern materials, such as bare concrete, bridging the gap between vernacular architecture and contemporary life.
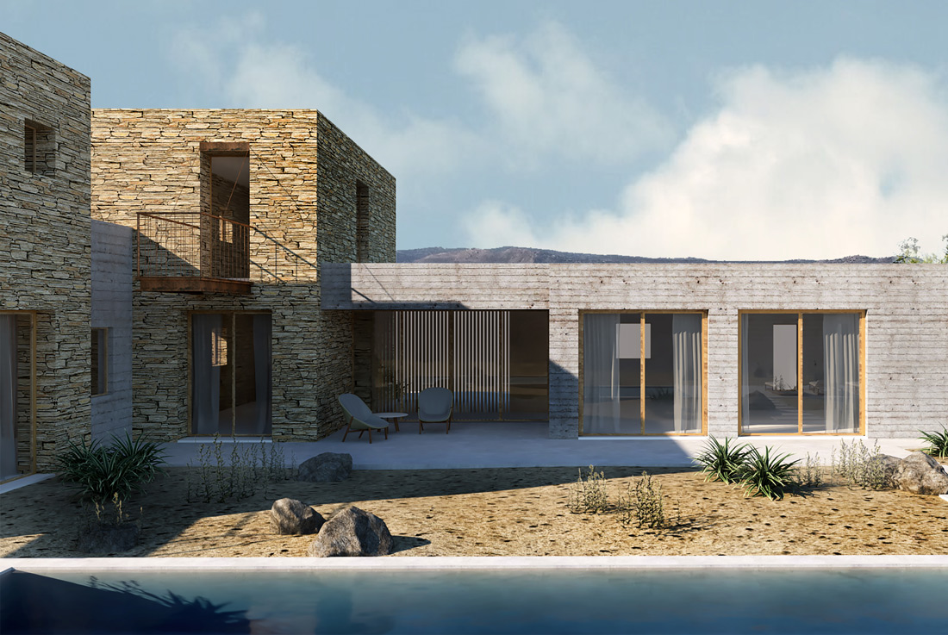
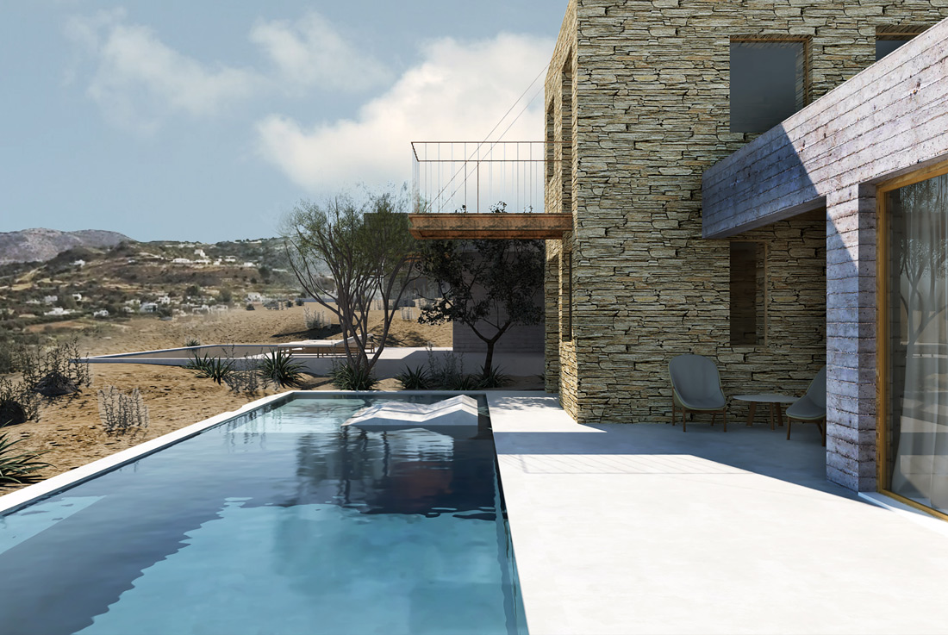
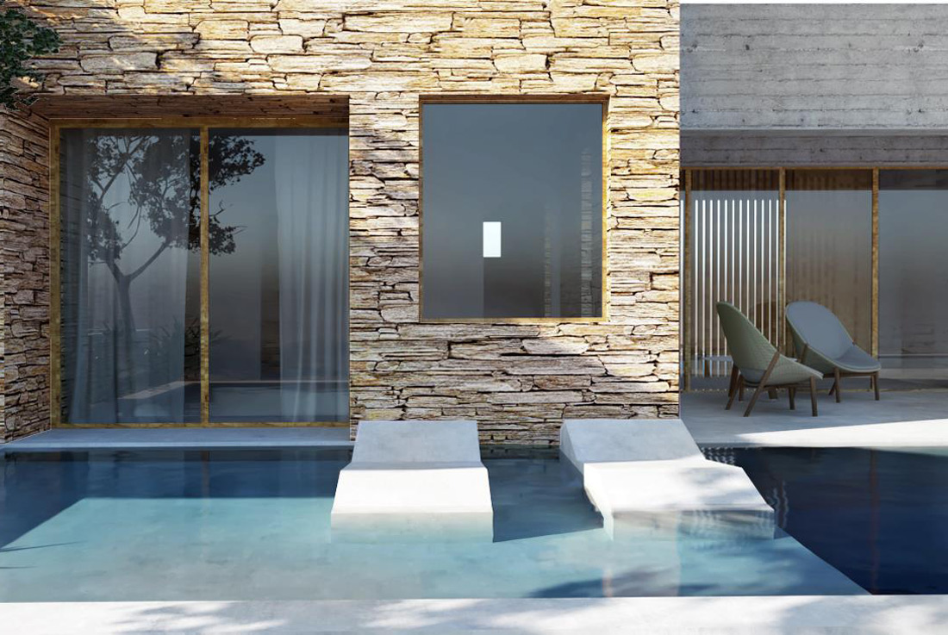
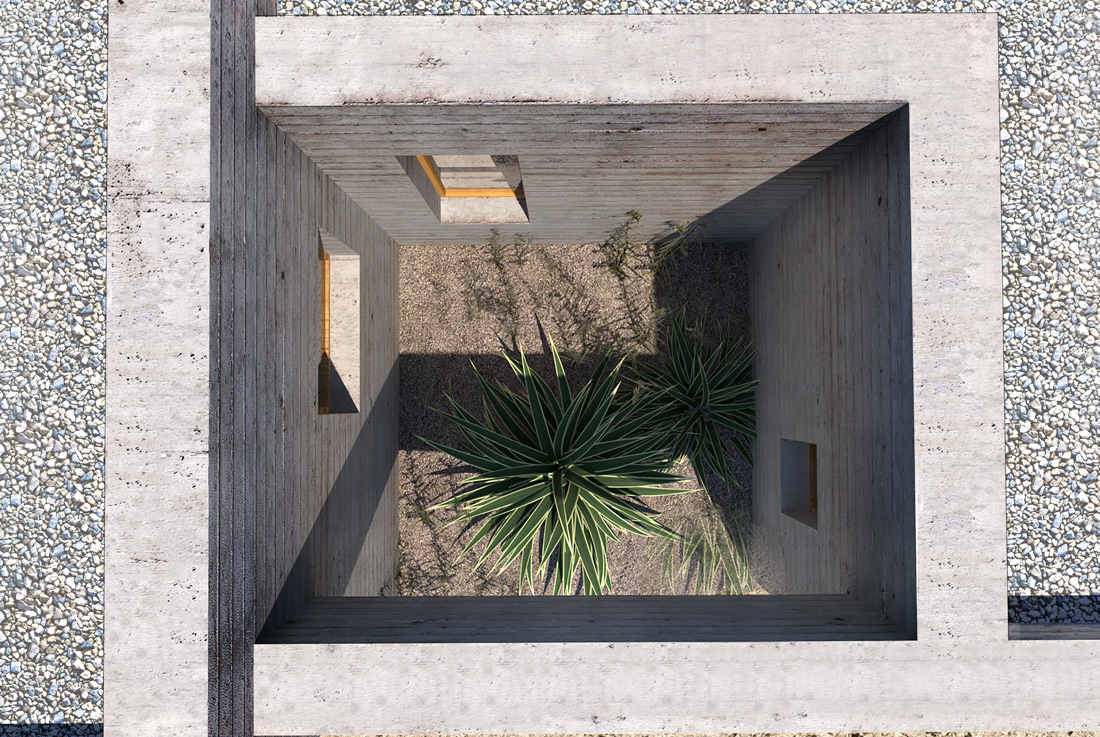
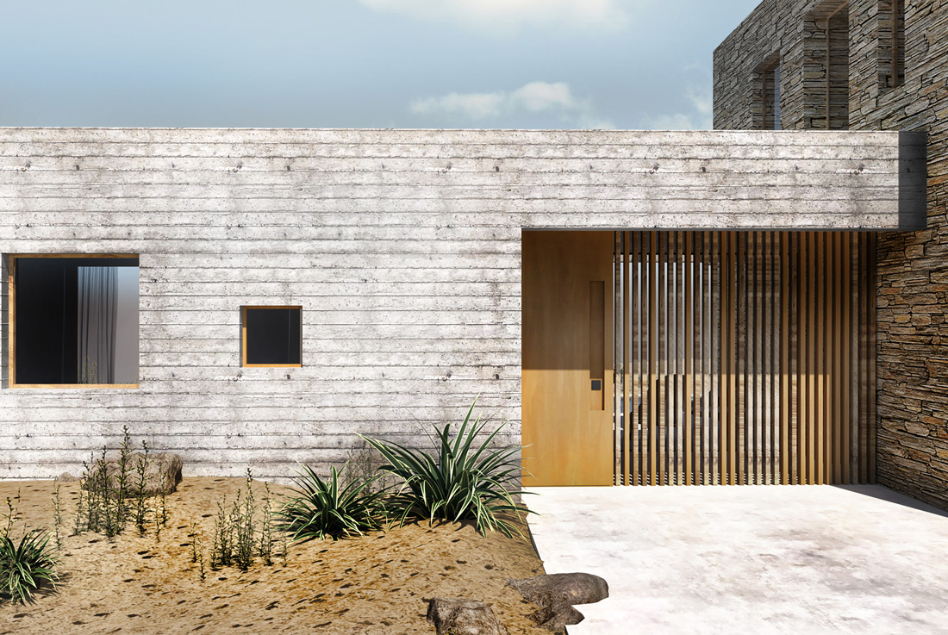
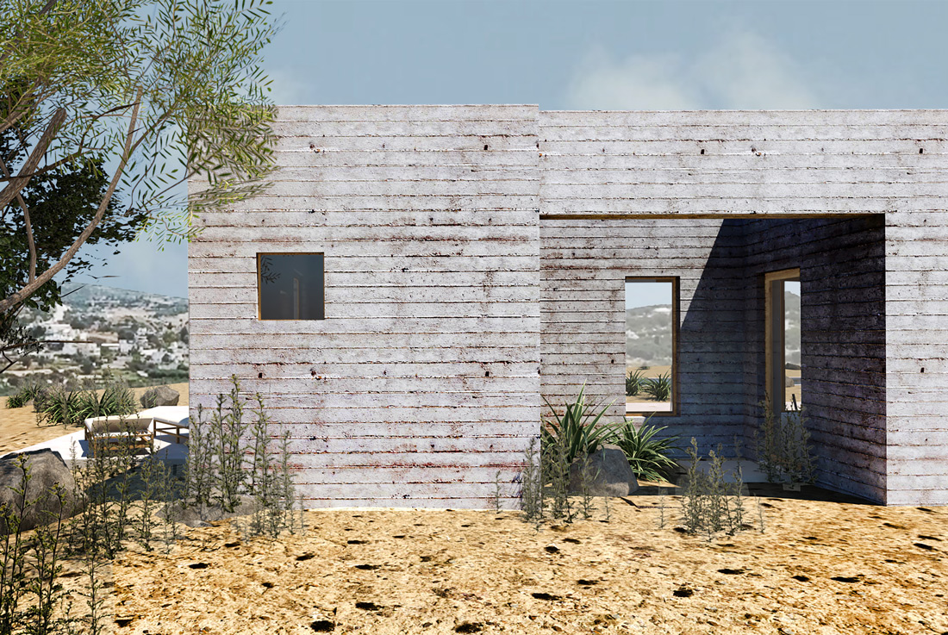
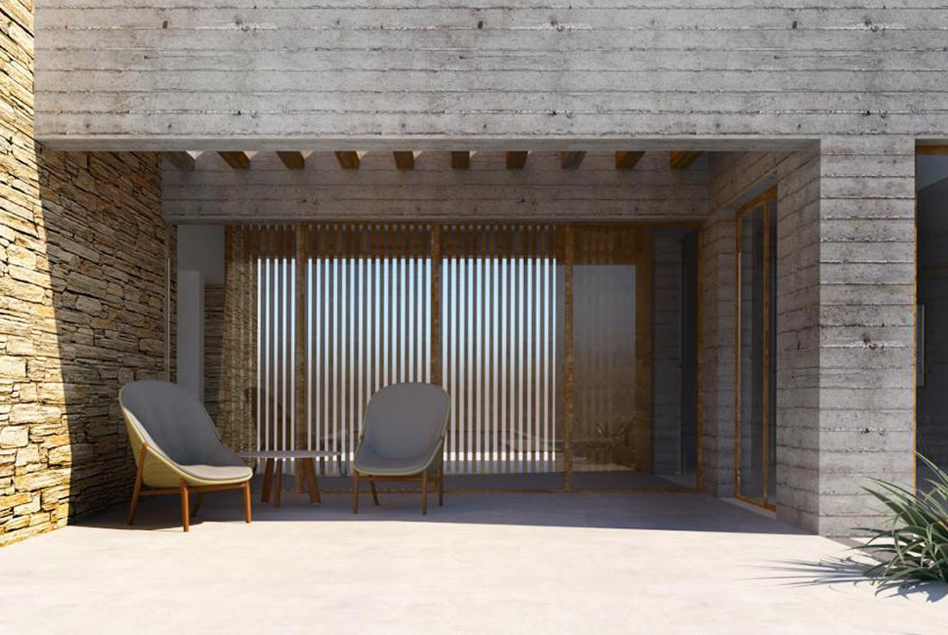
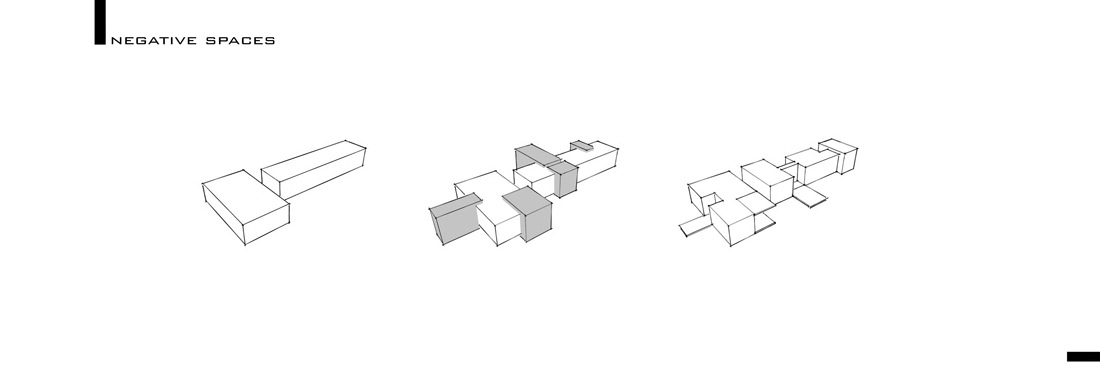
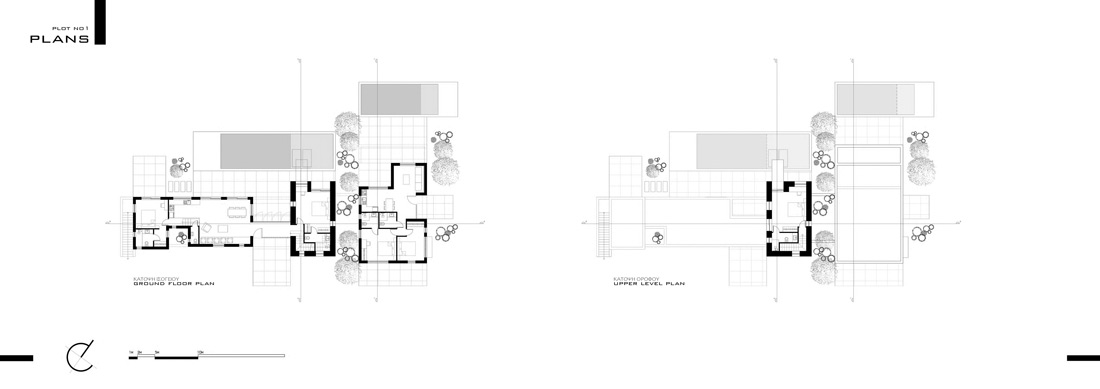
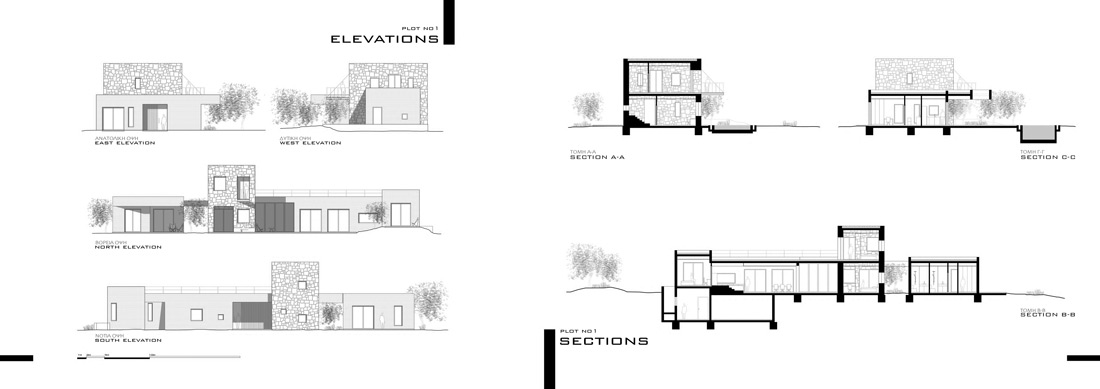
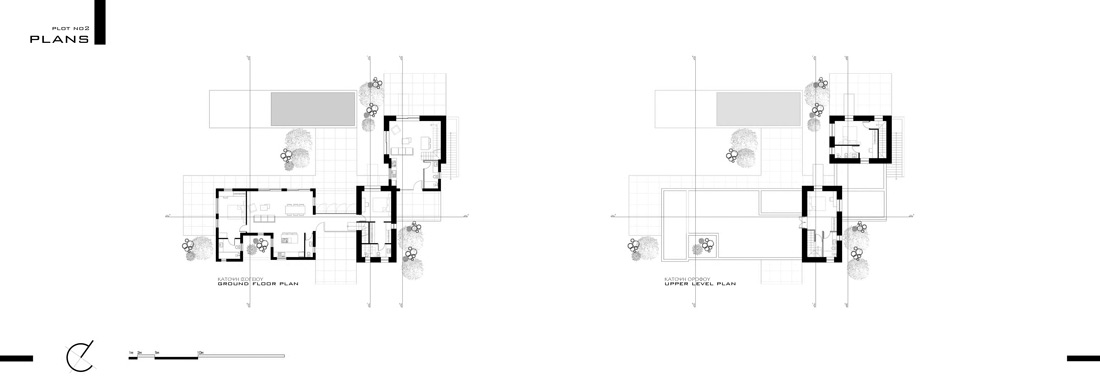
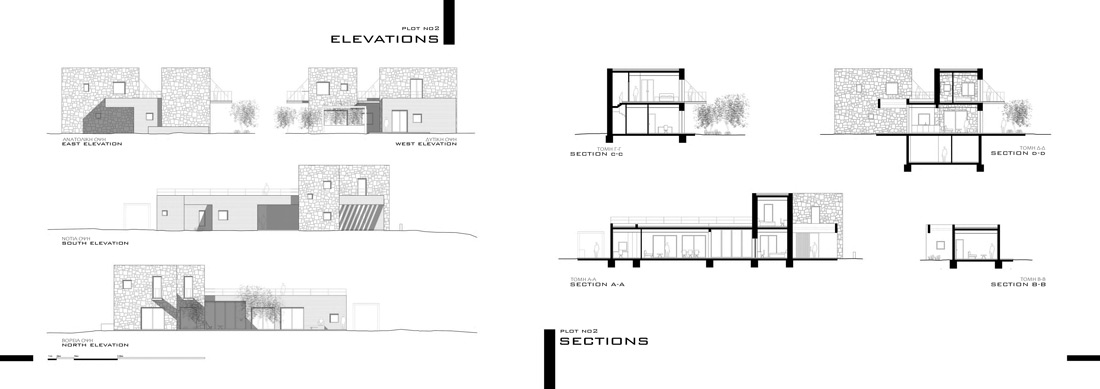

Credits
Architecture
Tzagkarakis Michalis & Eleftheria Sora
Client
Private
Year of completion
2021
Location
Pitsidia, Greece
Total area
565 m2
Site area
9.000 m2


