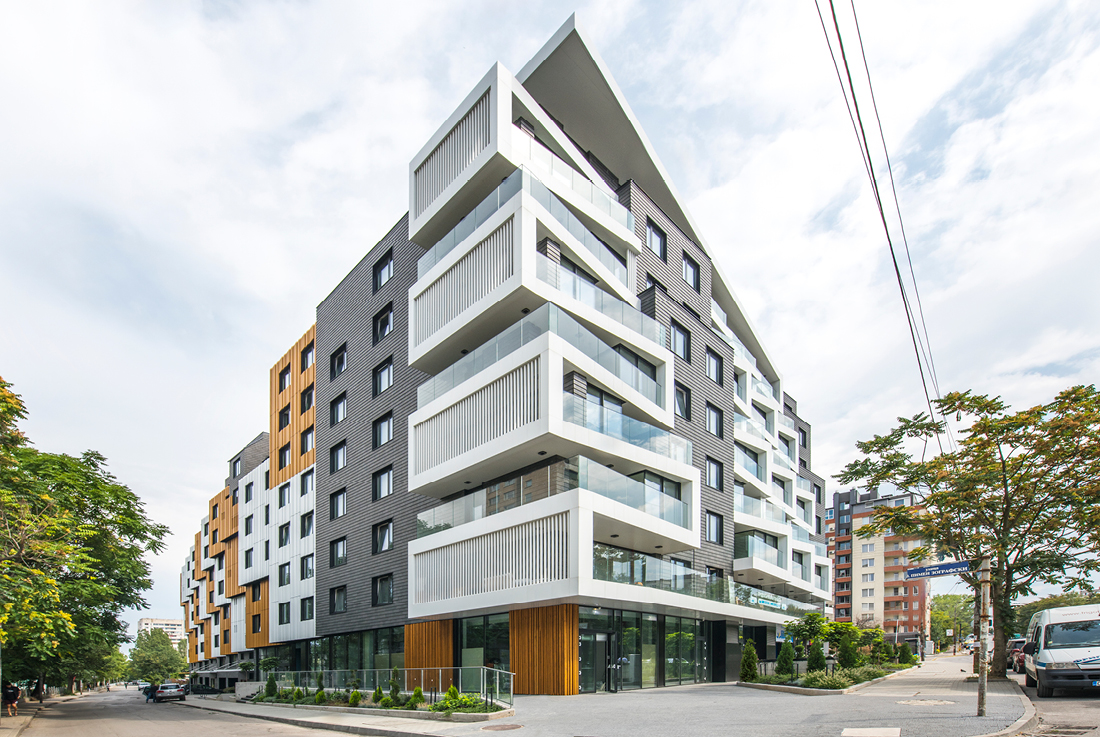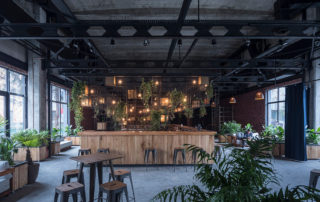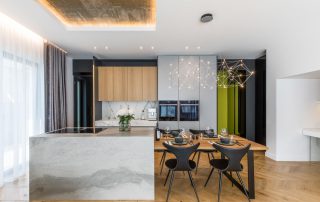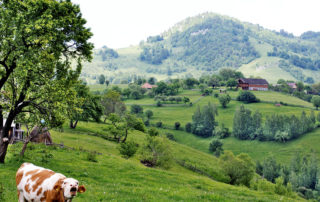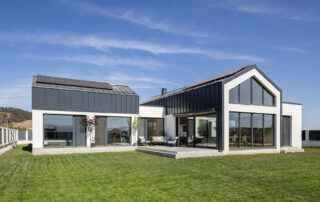The multifamily residential building VMV Residence is located in a well-organized and developed residential quarter in the city of Sofia – “Dianabad”. The architectural design of the building is dictated by the functional needs of each individual apartment. A terraced model has been chosen for the building, making each floor unique. This allows all living spaces facing south and west to receive ample sunlight without being shaded by upper levels. All living rooms are glassed with French windows, and their terraces are transformed into outdoor living spaces. The construction of the building and the gradual setback of each successive level allow the terraces to be partially covered yet sufficiently open, combining a sense of spaciousness and coziness. In line with the facade design, the common areas of the building are also well-designed. Each separate entrance has an individual character and distinctive color that harmonizes with the overall concept of cleanliness and simplicity in detail. The building has a footprint of 2671 square meters, аnd a total built-up area of of 22.127 square meters.


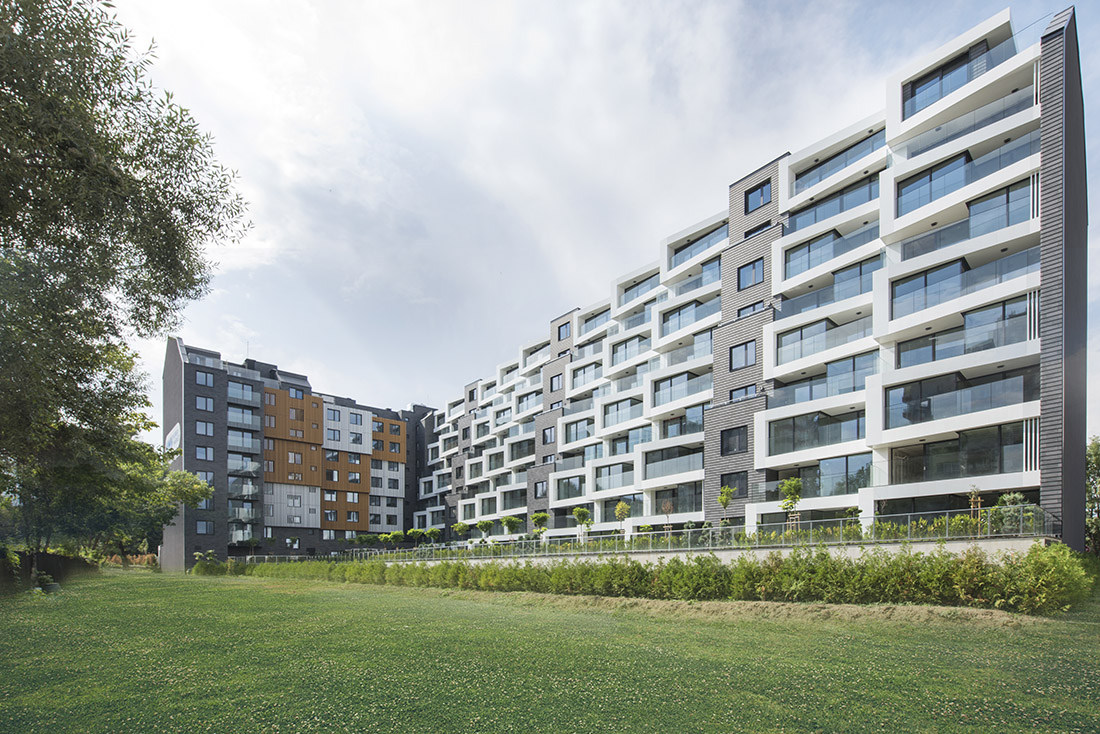







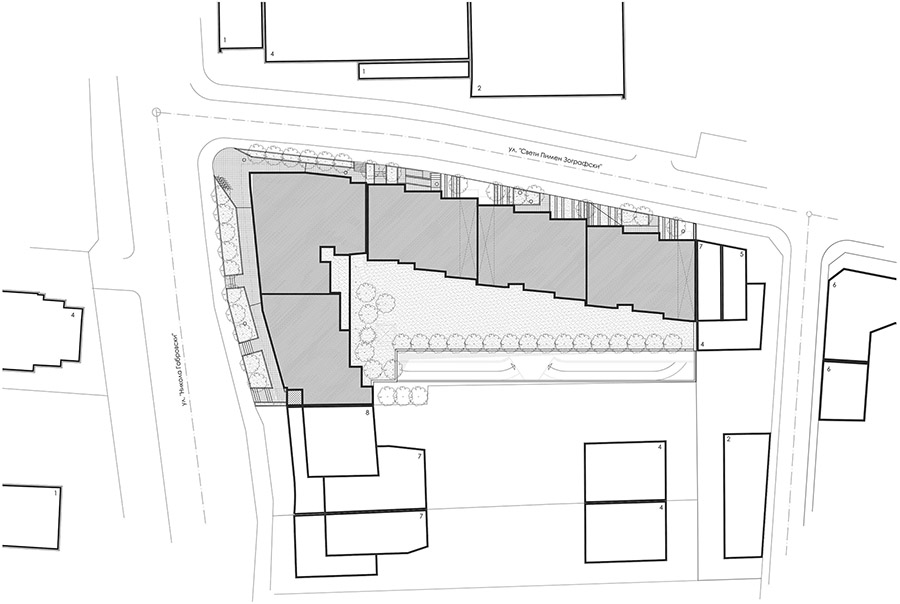
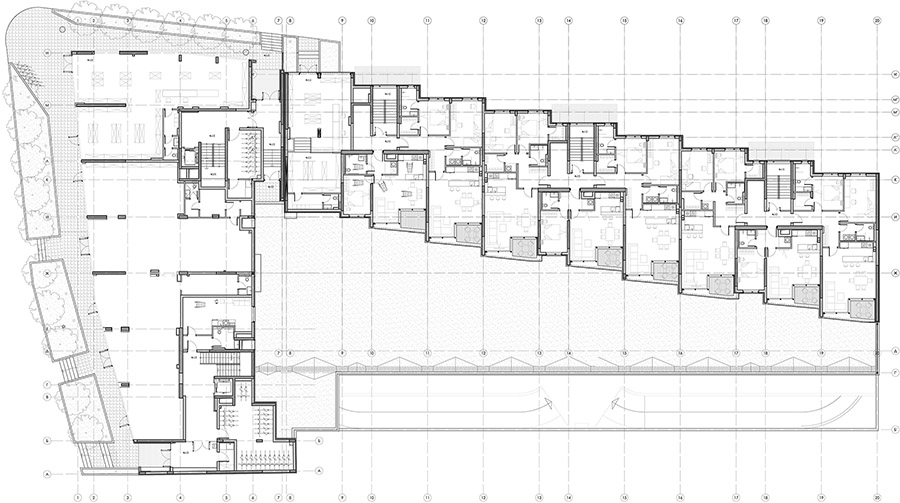
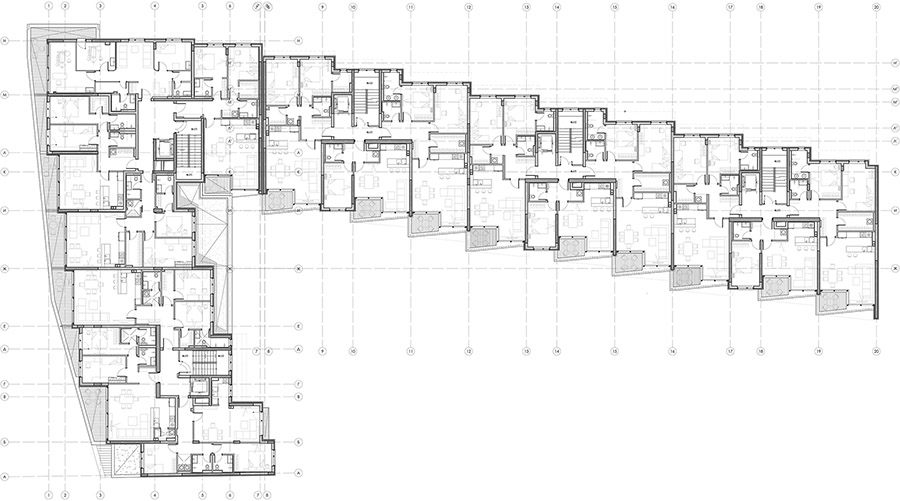
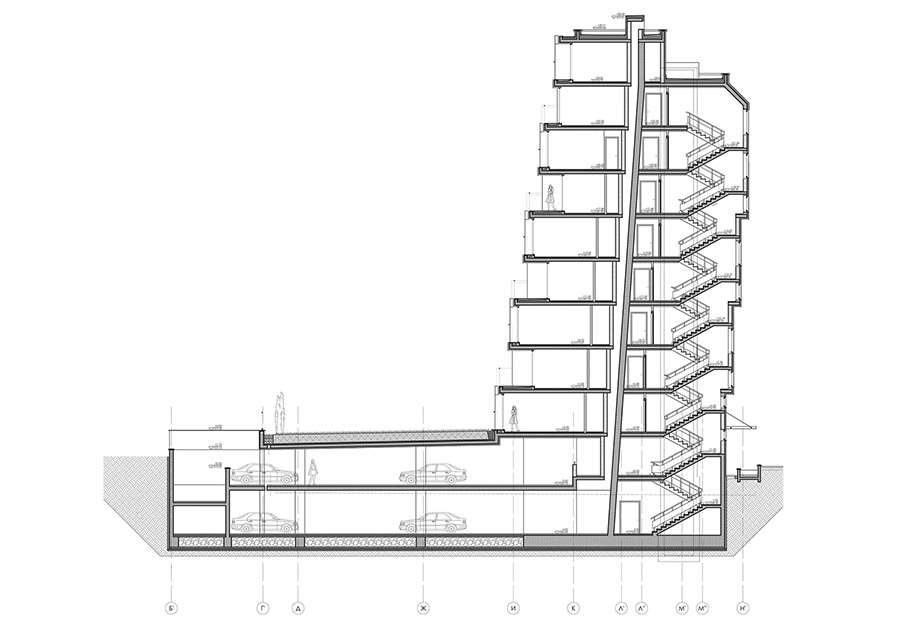

Credits
Architecture
Cityscape Architects LTD
Year of completion
2022
Location
Sofia, Bulgaria
Total area
22.127 m2
Site area
3.770 m2


