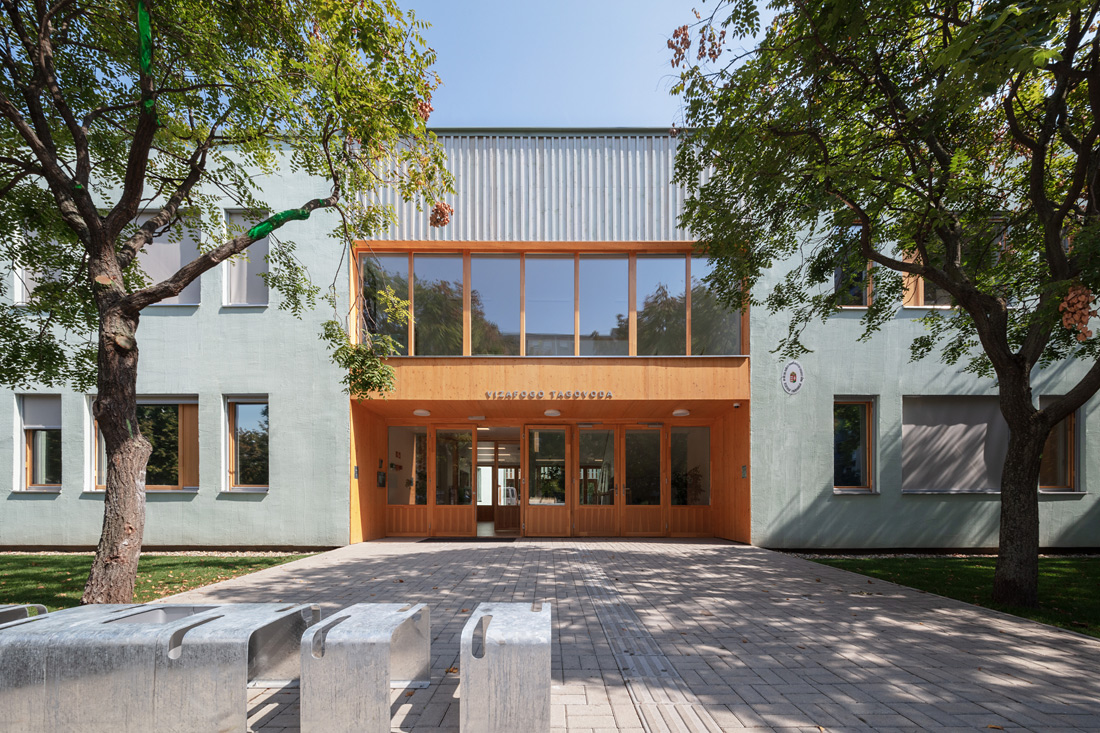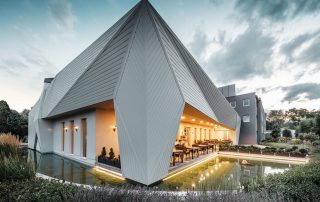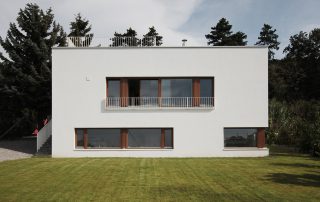The kindergarten is located close to the river Danube, in the northern part of Budapest, surrounded by ten-storey block of flats.
While preserving the existing two-storey, panel kindergarten building of the 1980s, the modernisation and expansion has given the kindergarten a new and integral identity.
Expanding the existing narrow corridor more spacious areas were created. The group rooms were extended towards the garden completed with a two-storey, covered, wooden outdoor playground in front. You can use the stairs or slide down to the courtyard from the upper level.
The wooden covering of the façade opens up around the terrace and counterpoints the mood of the rigid residential neighbourhood.
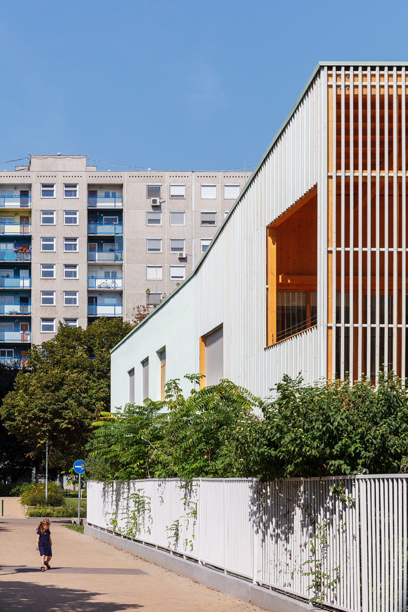
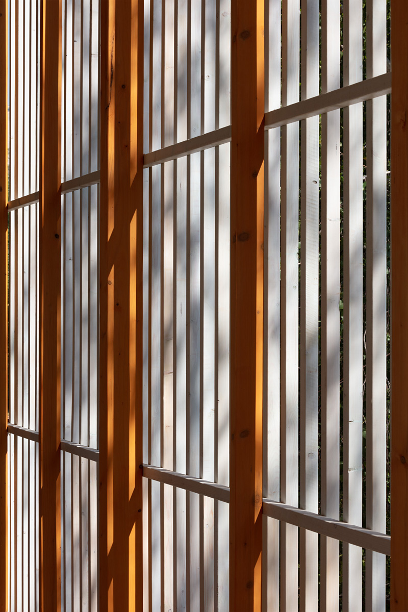
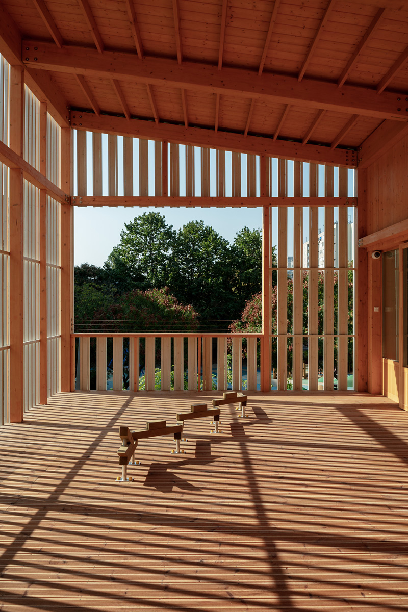
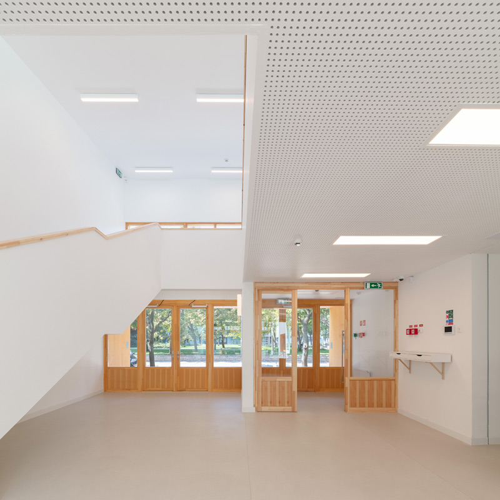
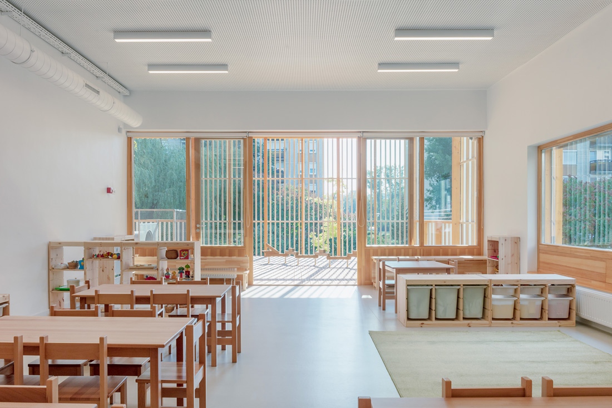
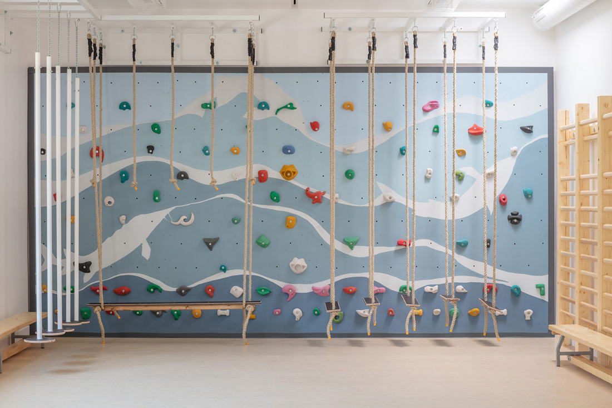
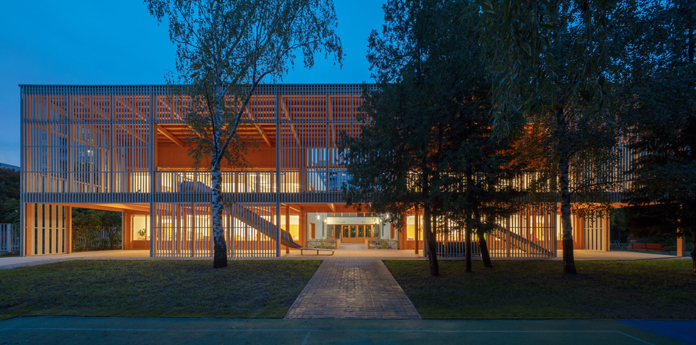
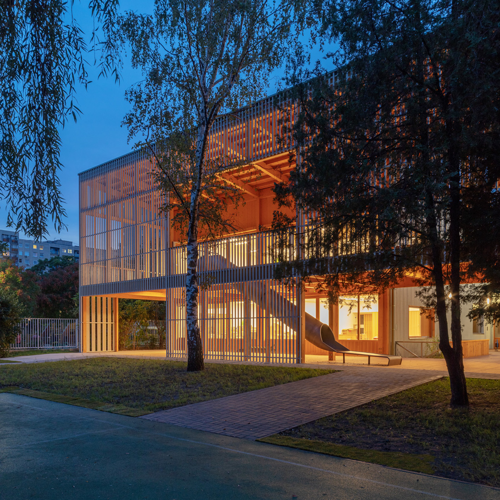
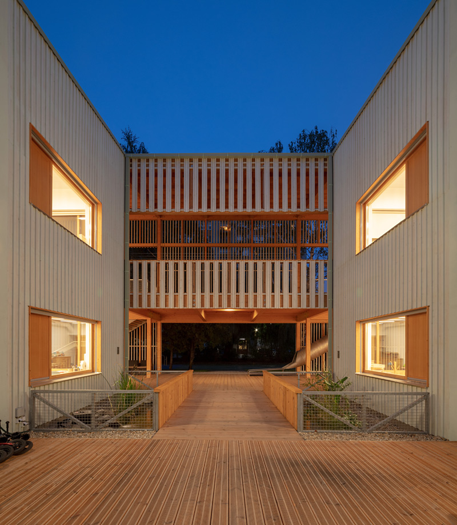
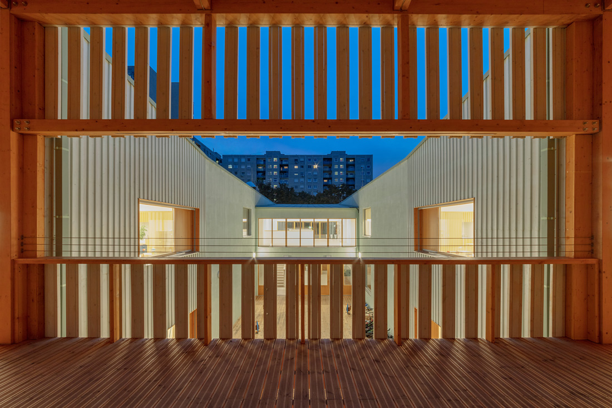
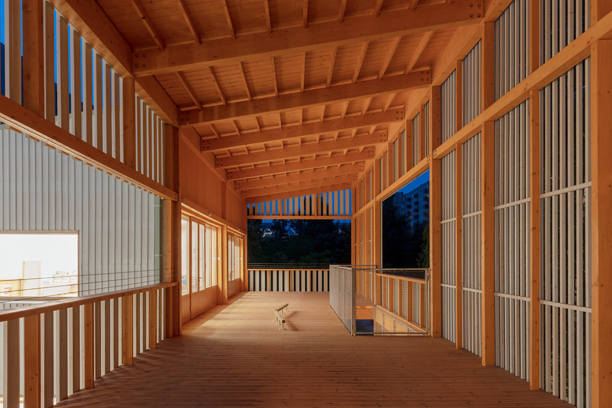
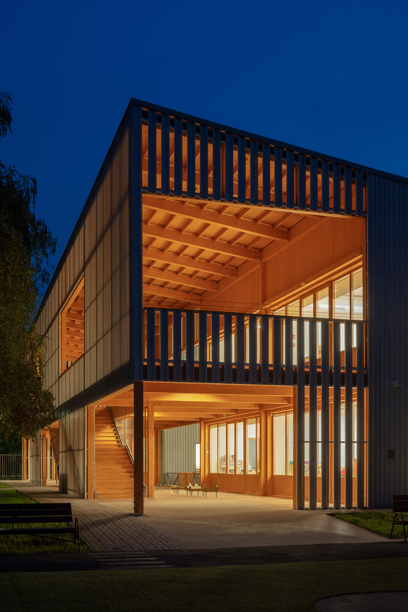
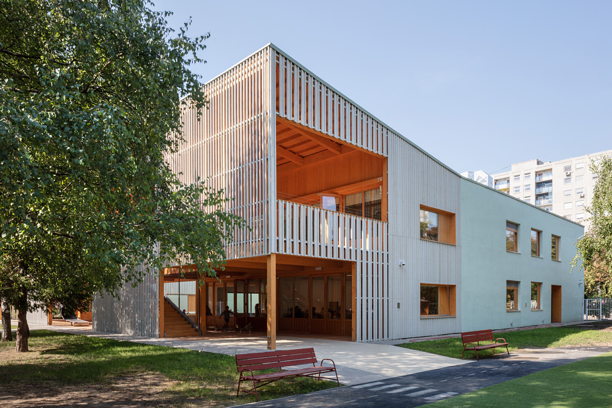
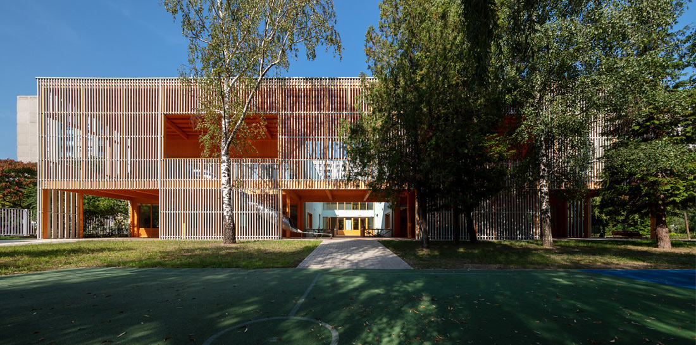
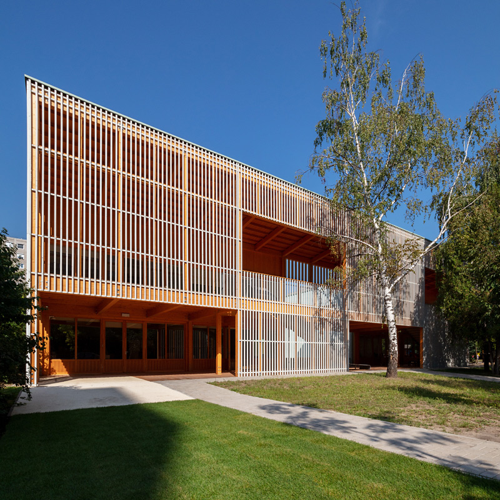
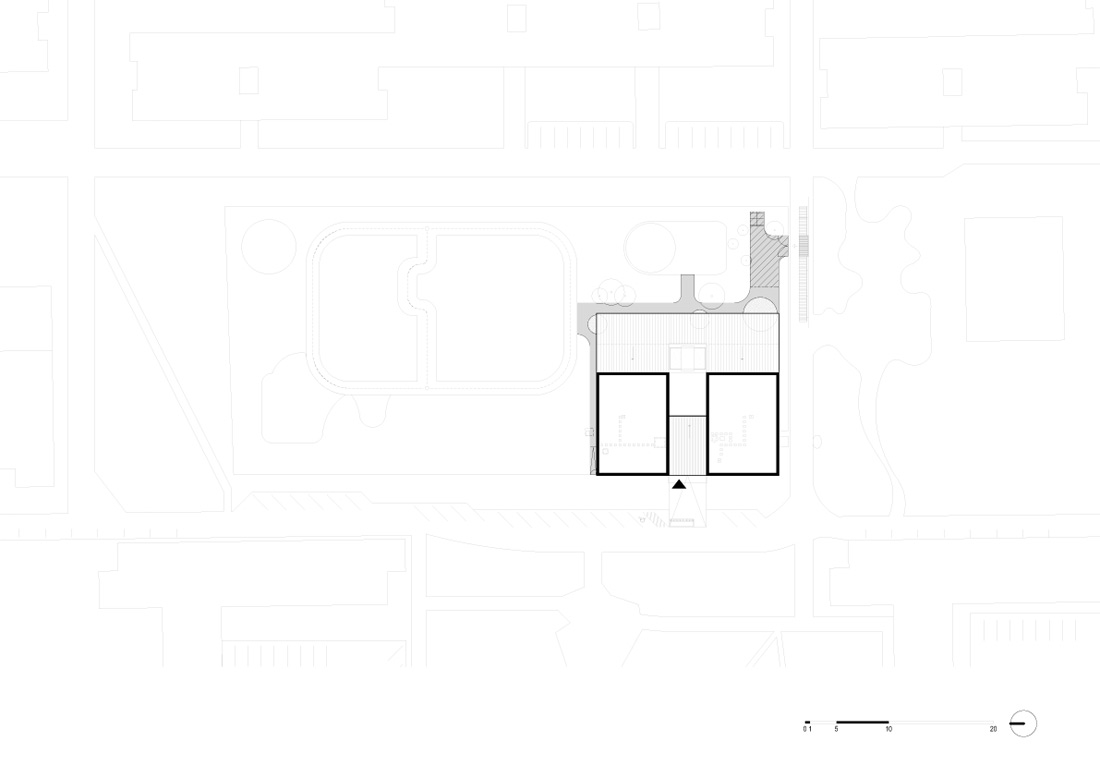
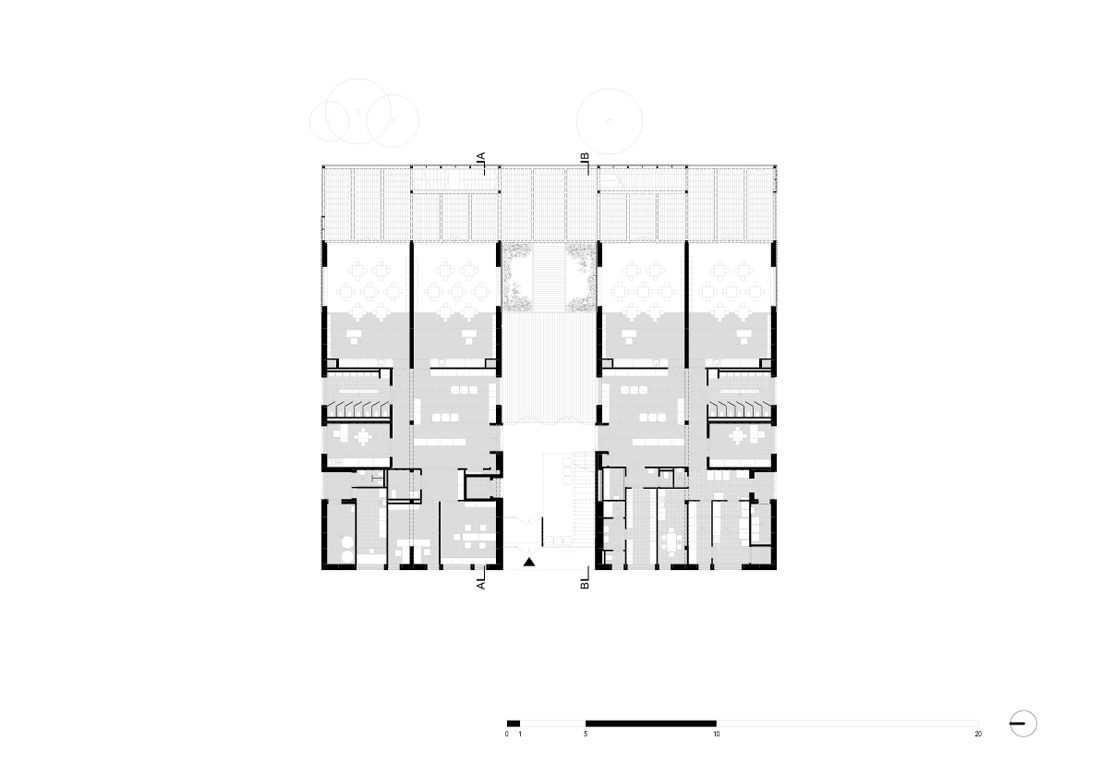
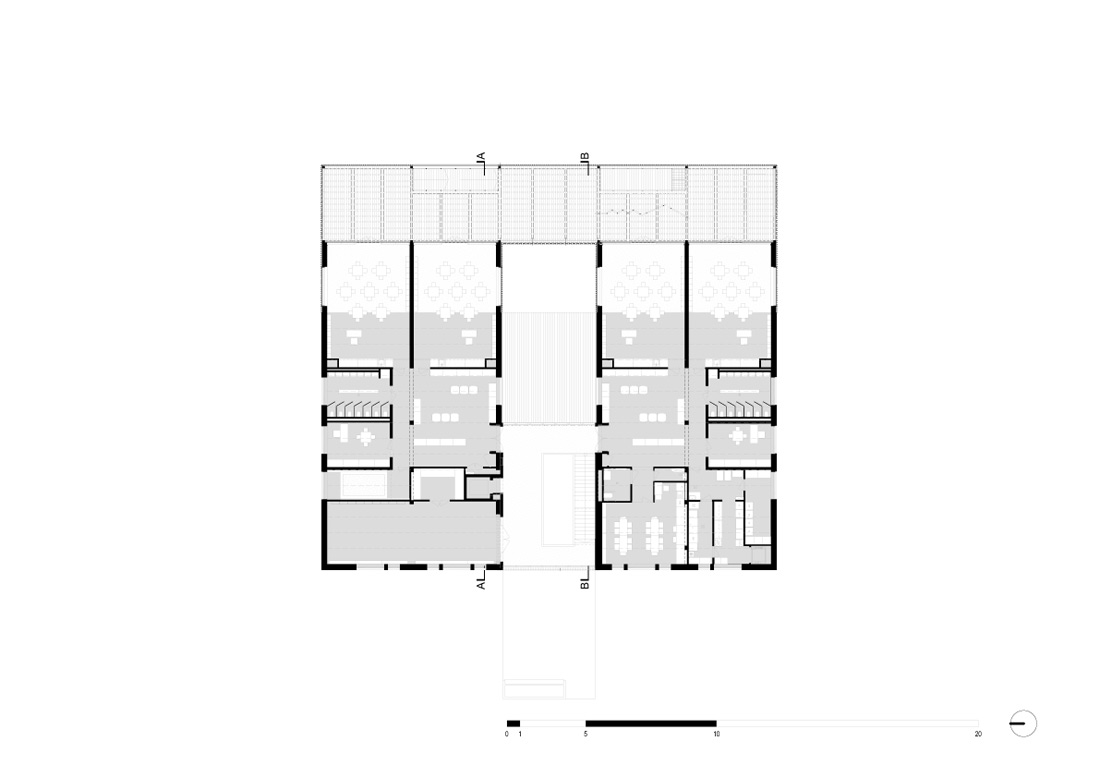
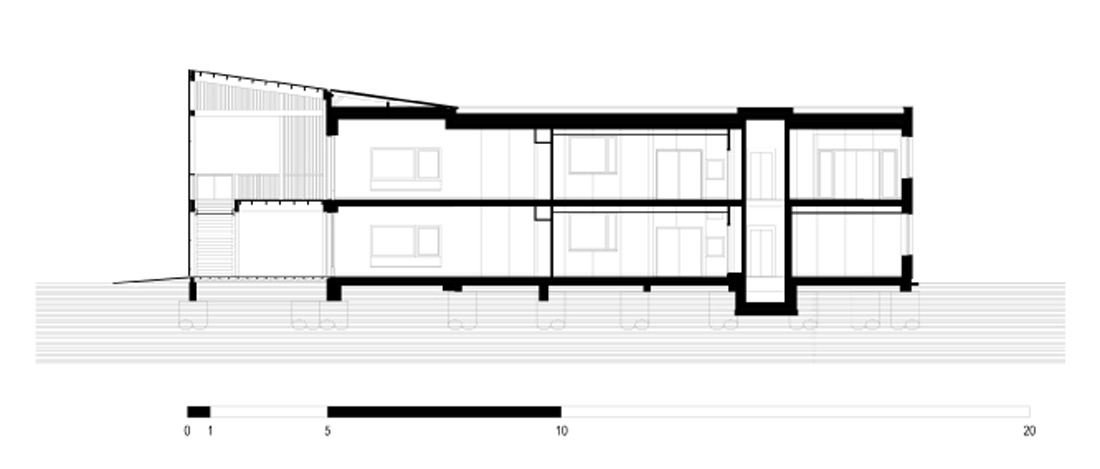
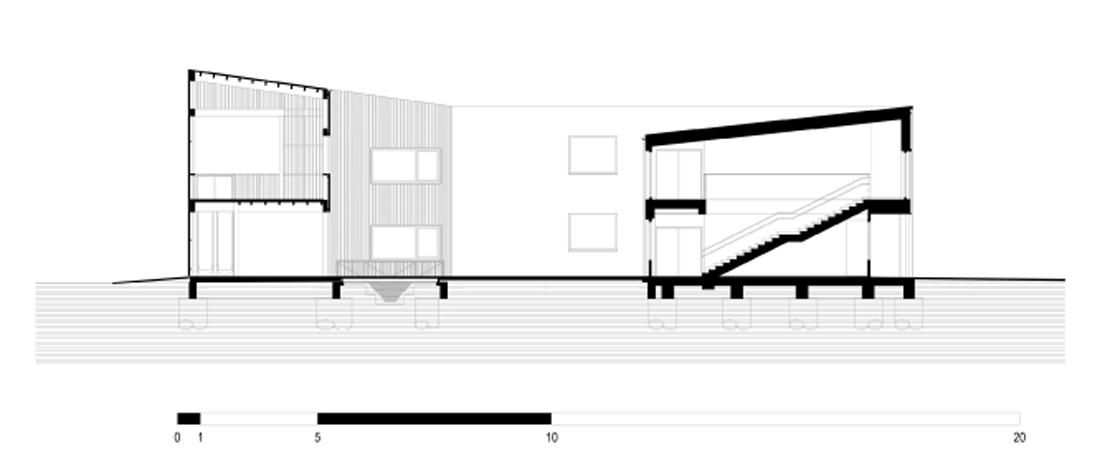

Credits
Architecture
Csaba NAGY, Károly PÓLUS, Ágnes TŐRÖS, Miklós BATTA, Gábor LACZKÓ, Jakab URBÁN, Bence VÁRHIDI, Nikoletta ZSIDAI
Client
Municipality XIII. District of Budapest
Year of completion
2019
Location
Budapest, Hungary
Total area
1.962 m2
Photos
Tamás BUJNOVSZKY
Project Partners
Prím Építő Kft.


