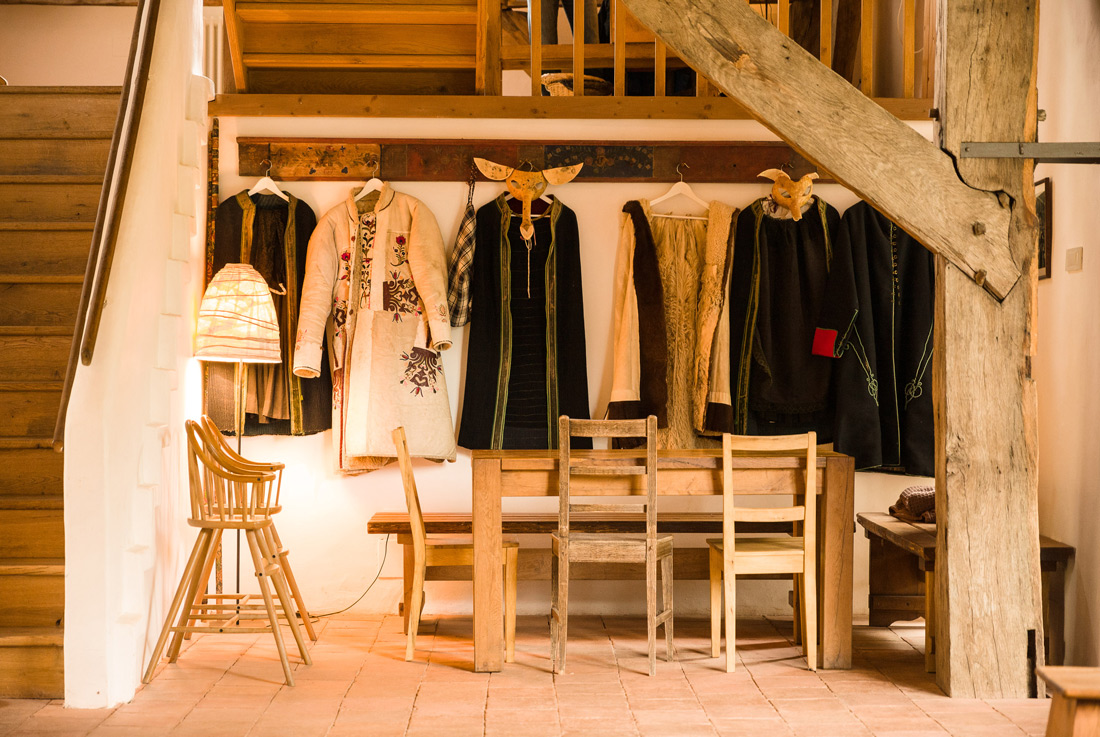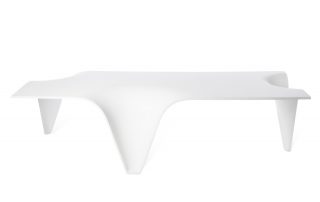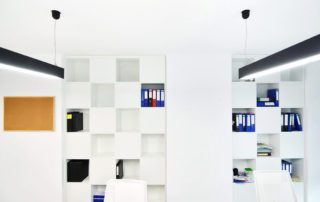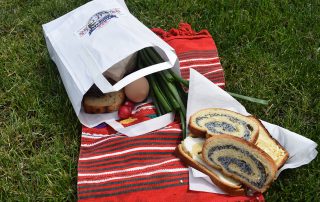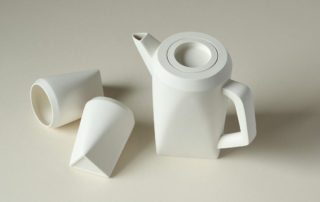We took a 300 years old, abandoned, Saxon household, that had not been used in 15 years, and transformed it into a comfortable guesthouse with 11 rooms, restaurant and small spa. The Saxon houses and barns in Transylvania are perfect for such transformations, as they offer ample spaces, old, organic forms and natural materials. We used these qualities and modernized the spaces using warm materials such as wood, limestone and traditional bricks, everything hand worked by local craftsmen. The existing barn has been transformed into a light-filled restaurant developed around the central fireplace, while the terrace opens up to the old orchard. In time we added a second barn that is used for larger events, as well as a spa in a completely rebuilt annex. We have also planted two organic gardens and two greenhouses that provide a large part of the vegetables for our guests.
Business model of the project
We offer guests the opportunity to spend several nights in a traditional village, far from civilization, while enjoying the comfort of a good hotel. Our guests are mostly interested in culture, architecture and nature. More than 100 kilometers of bike trails start from our doorsteps and connect the Saxon villages in the area, passing through wooded hills and pastures. Bird and wildlife watching are big in the area, with bears, dear and wild boar living literally behind our gardens. We can accommodate up to 25 persons, and for bigger groups we work together with other guesthouses in the village. Meals are cooked daily with local, natural ingredients and are offered exclusively to staying guests. We offer spa services, bike and e-bike rentals, as well as guided tours in the area. Guests are mainly Europeans, but also Asians and Americans. Having 3 kids of our own, all the premises have been developed to offer safety and comfort to families, with children enjoying playing in nature in a safe environment.
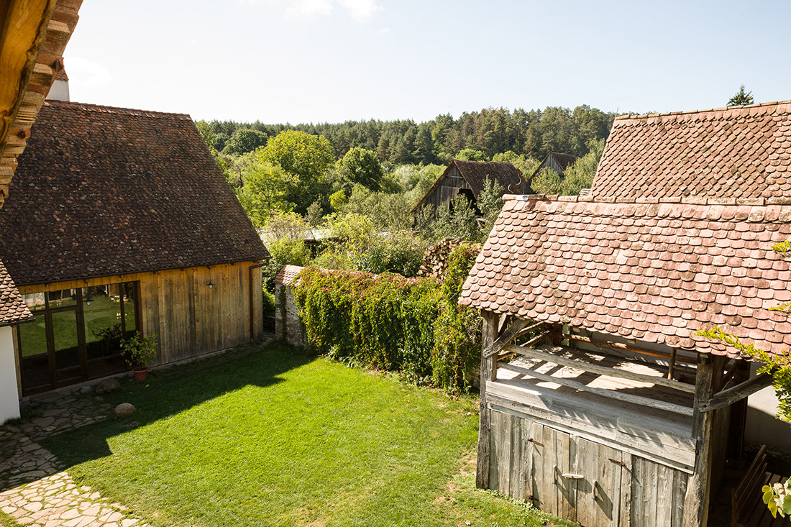
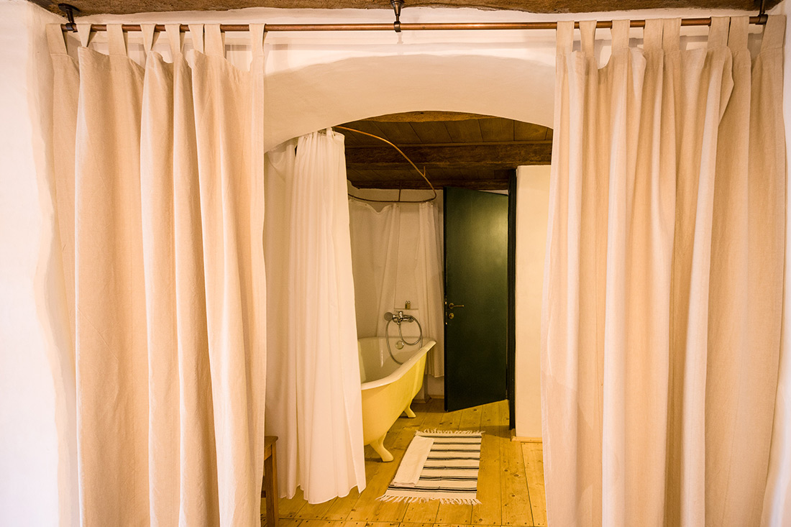
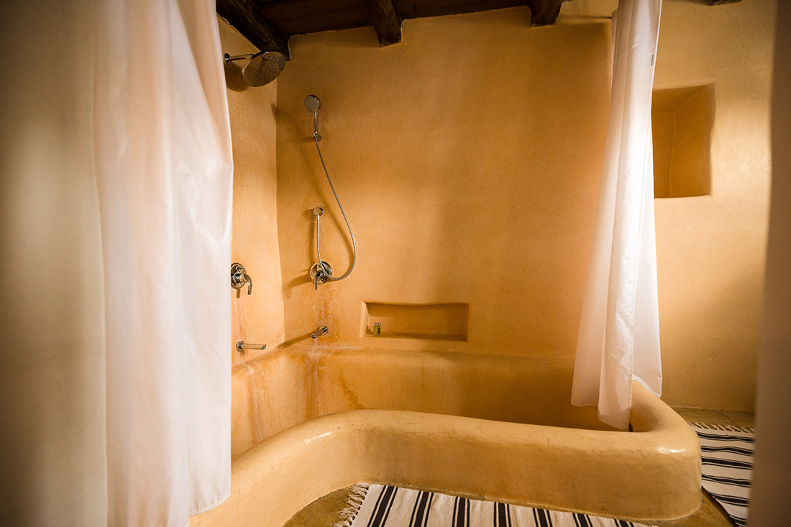
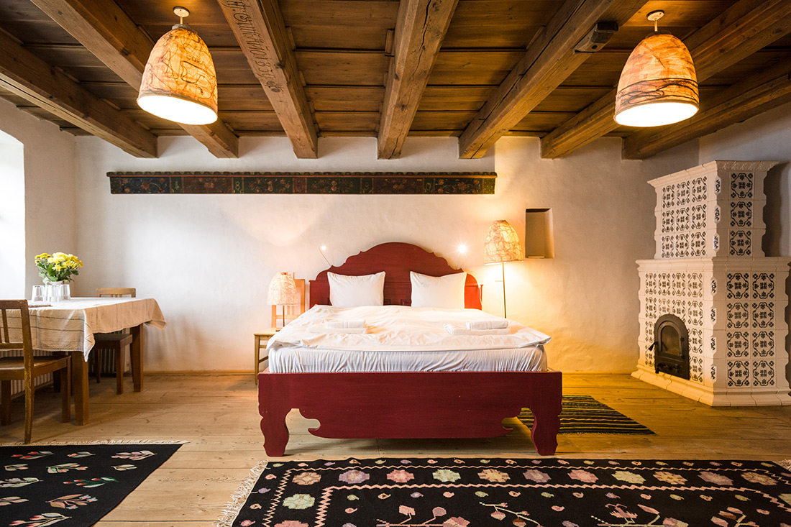
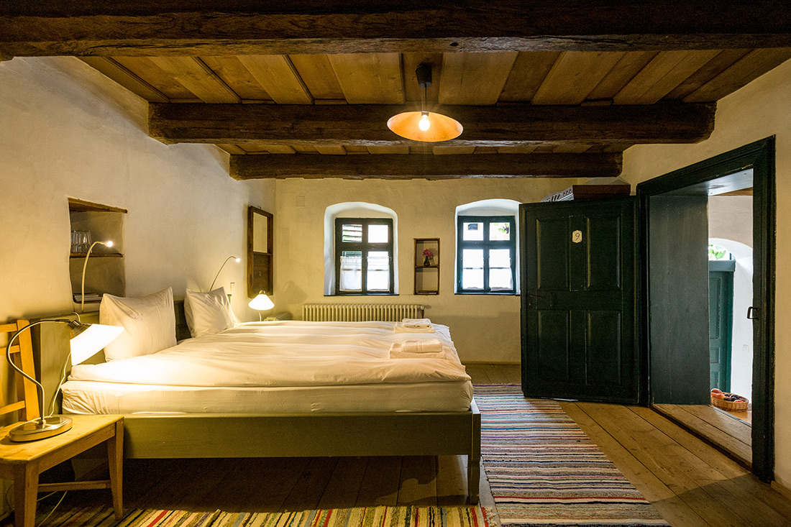
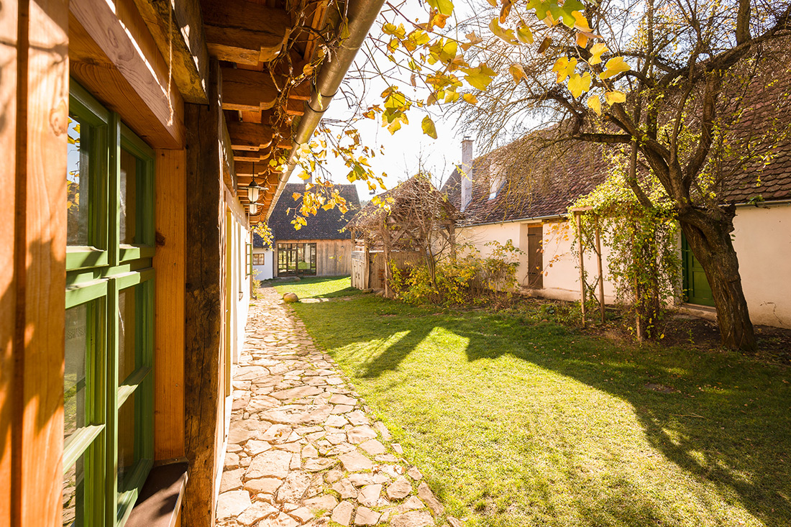
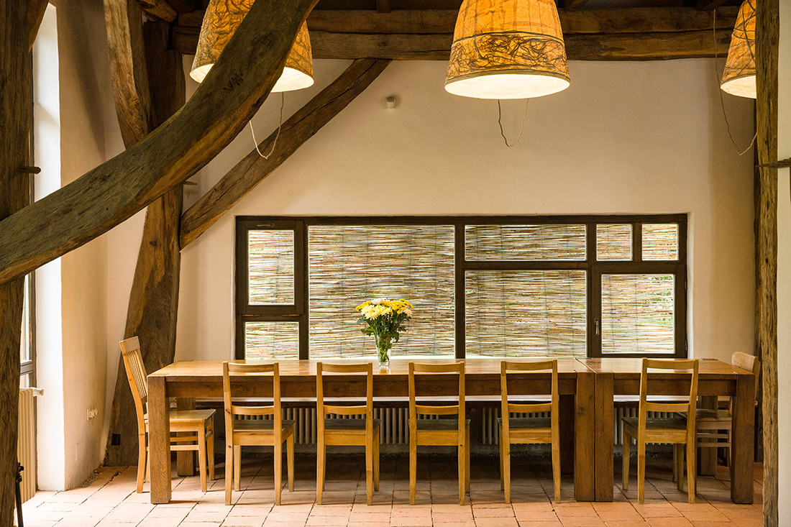
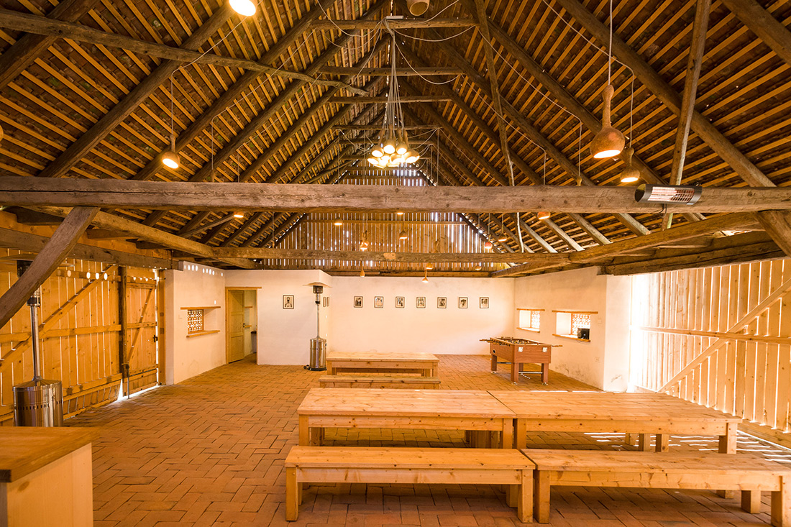
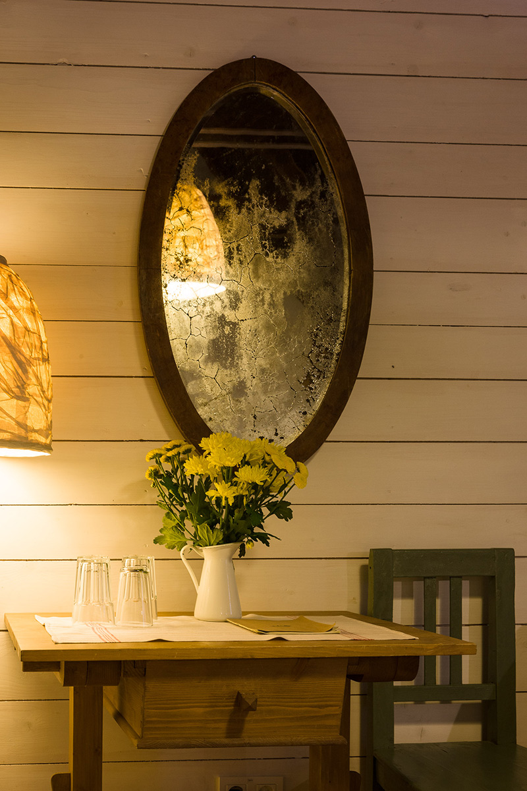
Credits
Architects / authors
Irina Baldescu BIA
Investor/owner
Mihai & Raluca Grigore
Year of completion
2011
Location
Viscri, Romania
Total area
600 m2
Site area
2.500 m2
Photos
Macri Studio
Project Partners
Main contractor
Conpazo SRL


