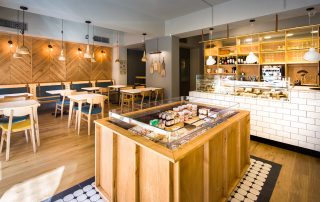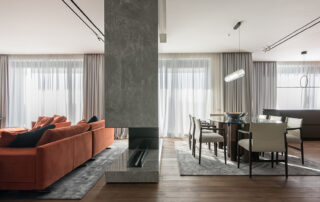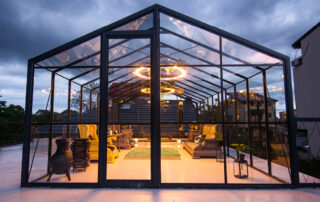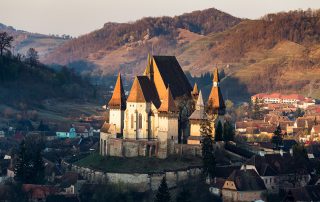The Vilsalpsee Restaurant is surrounded by a largely untouched landscape in the middle of a nature reserve. The horizontality of the water level and the steeply rising rock formations are the defining elements that make this place so special. The building seeks to bring these apparent opposites into a symbiotic relationship.
The approach from the valley and the clear orientation of the dining hall – positioned as the main space facing the lake – establish two distinct edges. At the same time, two different outdoor spaces are created: a forecourt with a kiosk and covered entrance, and an expansive lake terrace. The glazed façade of the dining room is positioned at a right angle to the lake’s longitudinal axis, allowing the water surface to be experienced in its full extent within the mountain landscape. Additionally, a skylight offers a view of the surrounding mountain peaks.
The polygonal structure is built using solid wood construction, while the façade is clad with matte stainless steel strips of varying widths. The shimmering surface creates a dynamic, colorful reference to the rocky landscape.
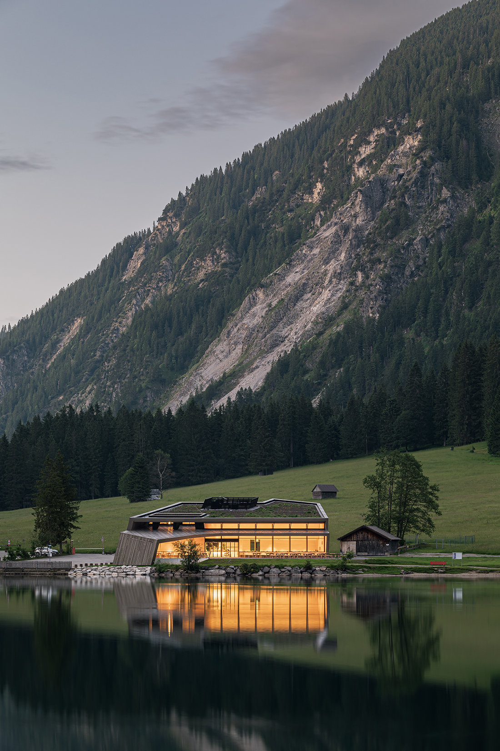
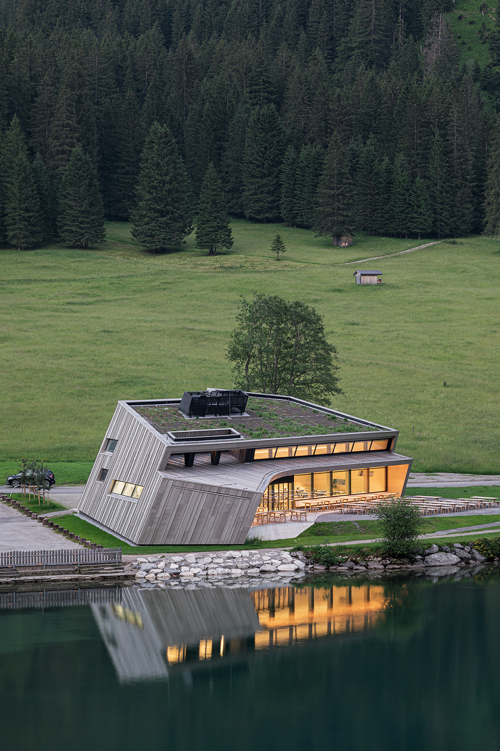
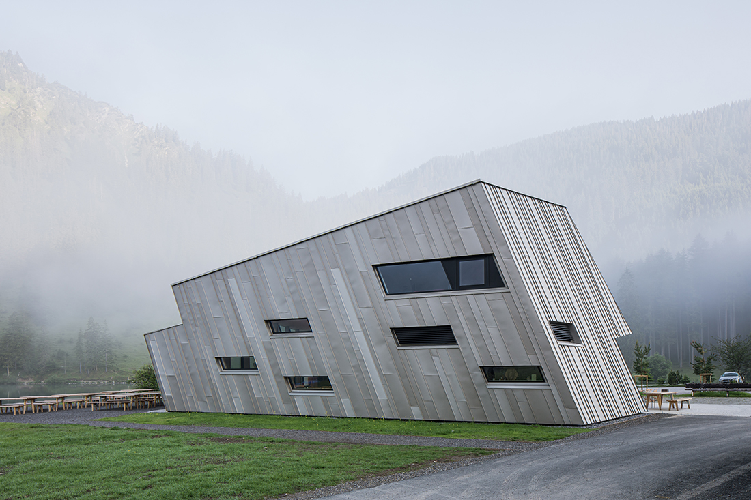
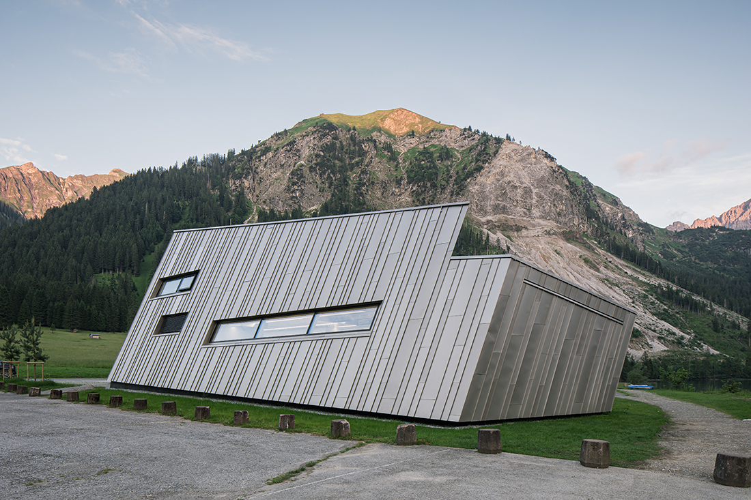
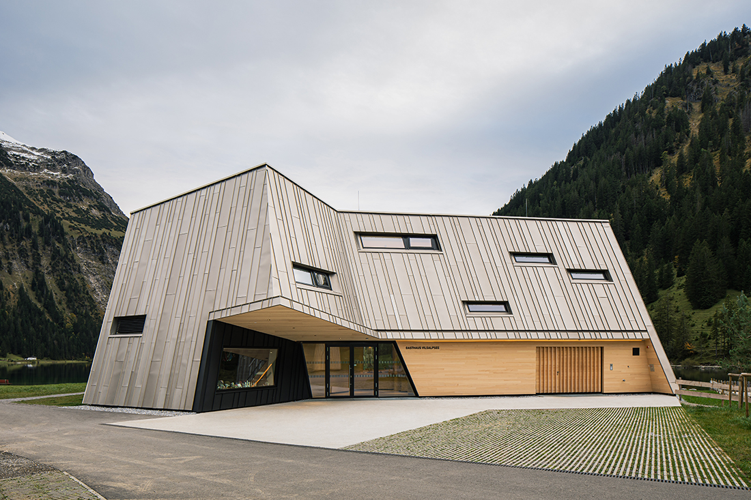
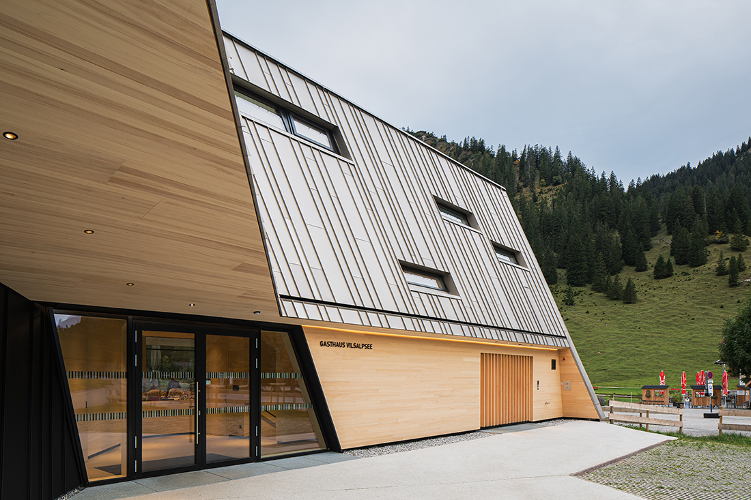
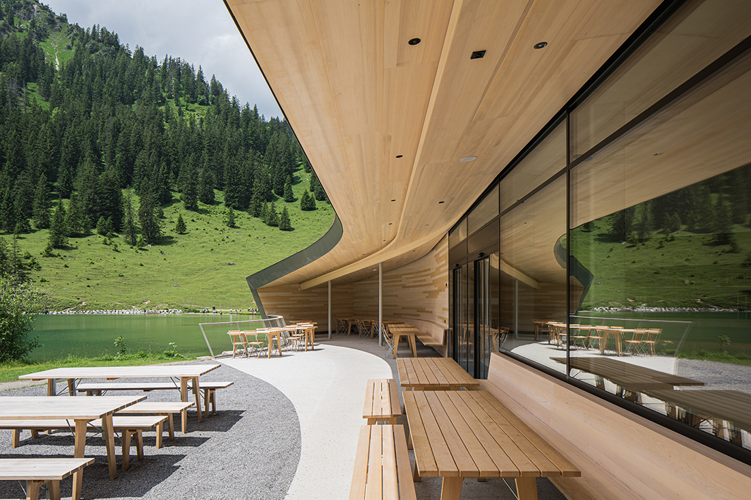
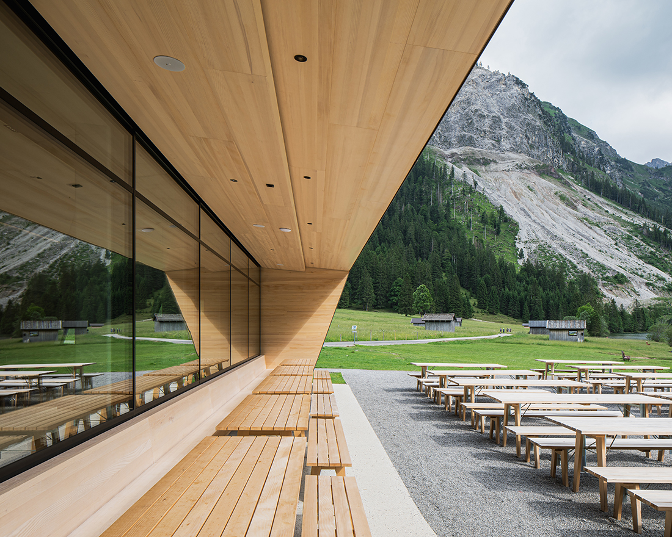
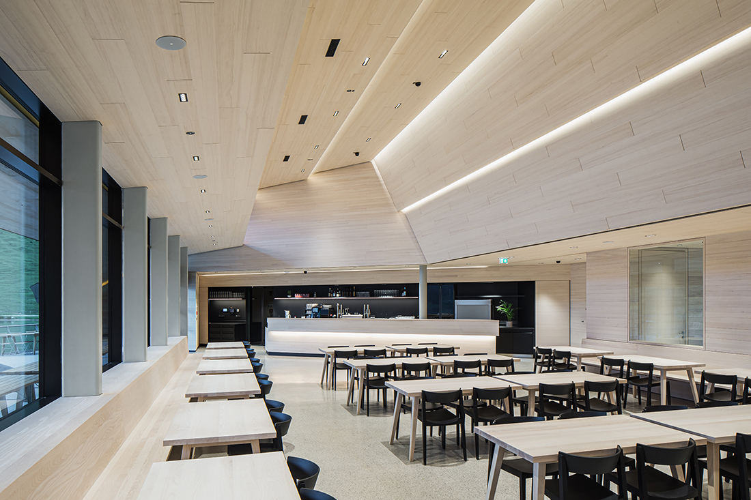
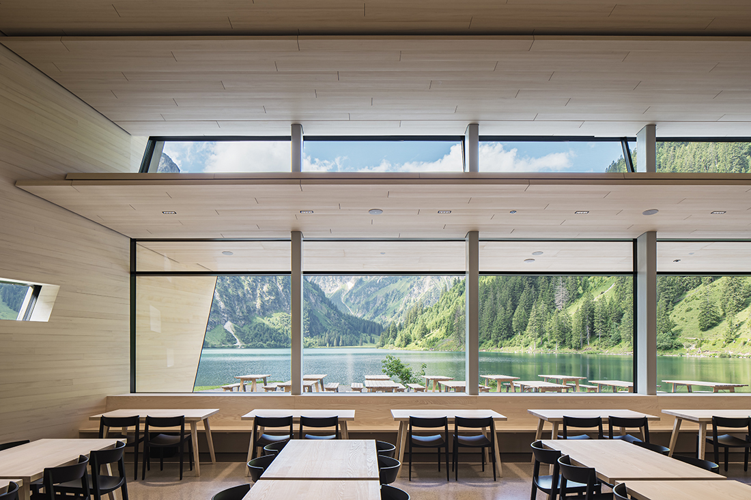
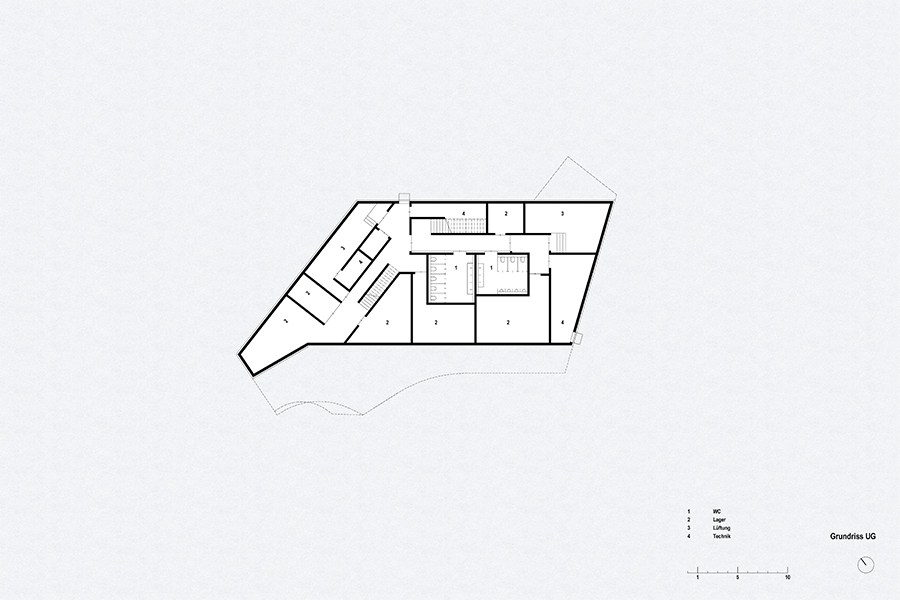
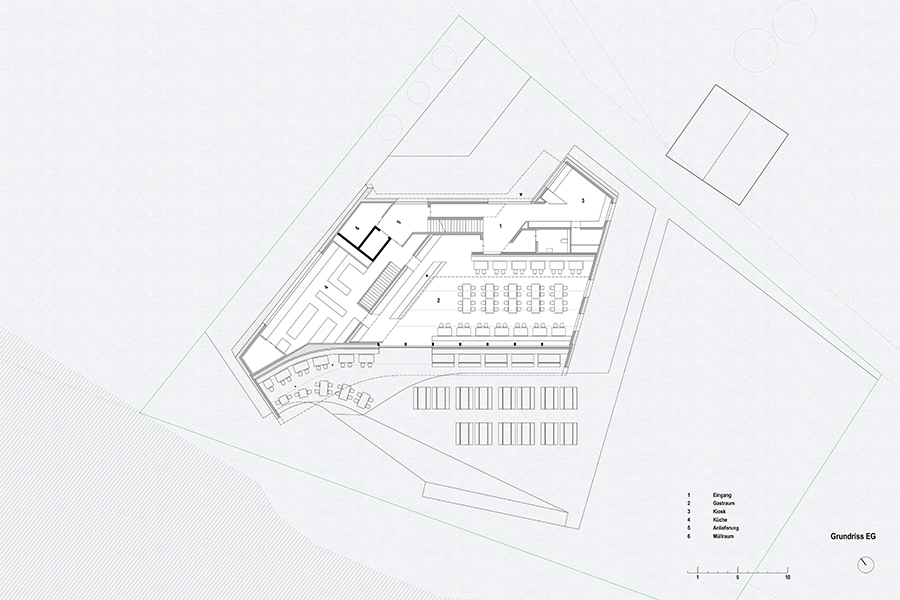
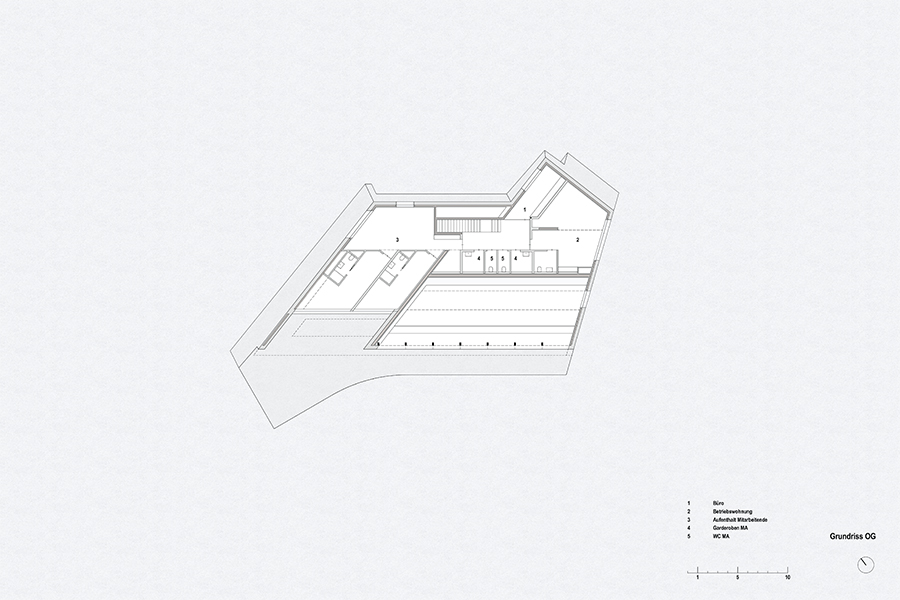
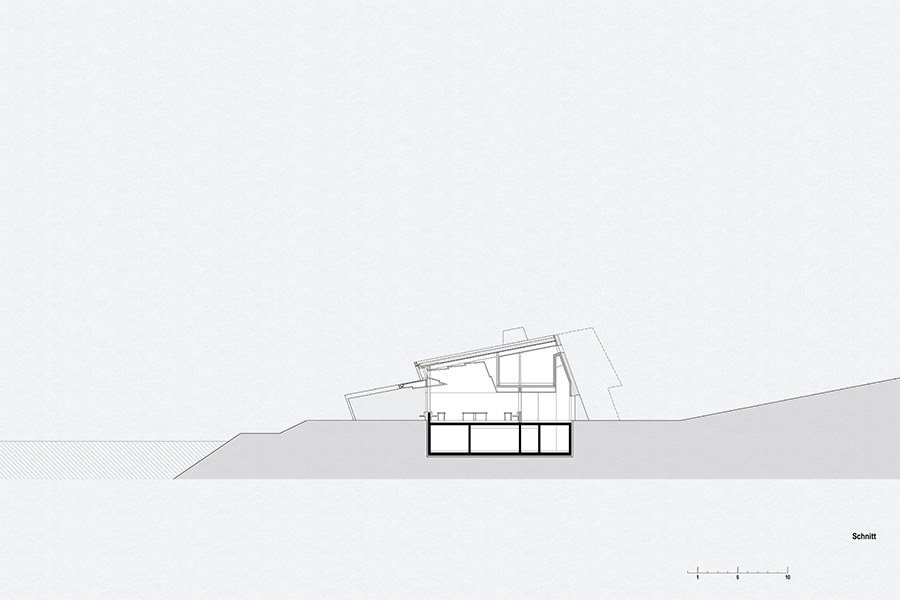

Credits
Architecture
Mario Gasser Architecture; Mario Gasser, Stefan Nadegger, Rebecca Wachtler, Paul Kappeler
Client
Gemeinde Tannheim
Year of completion
2024
Location
Tannheim, Austria
Total area
900 m2
Site area
2.300 m2
Photos
Christian Flatscher



