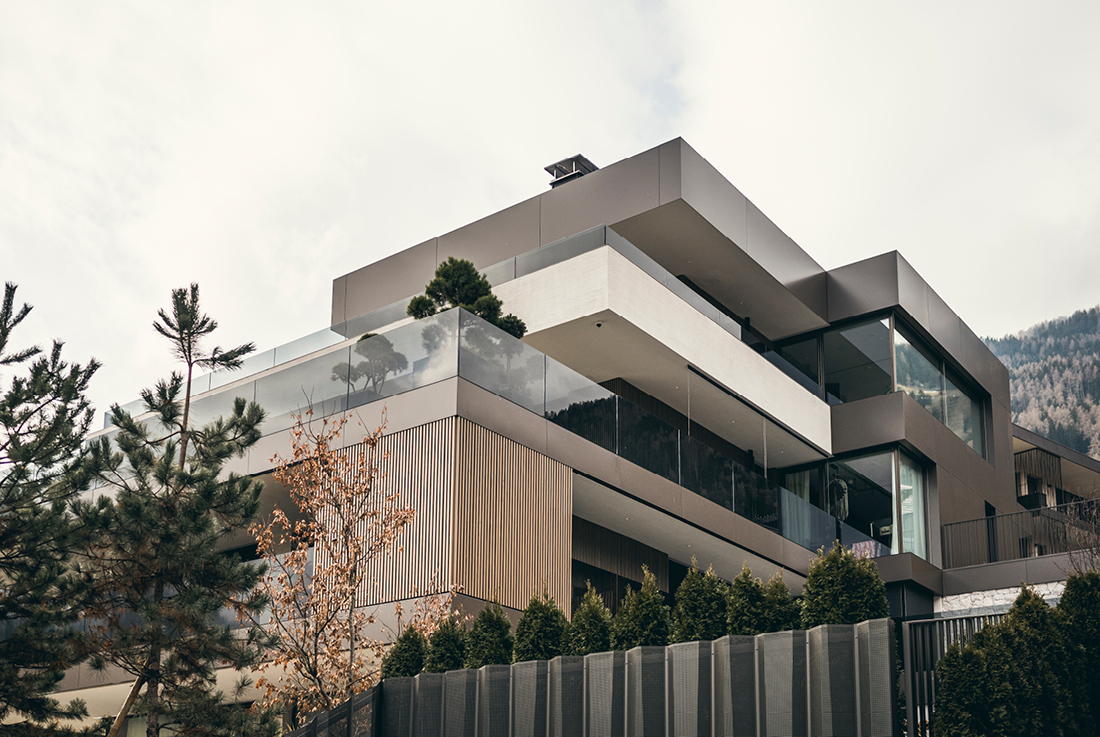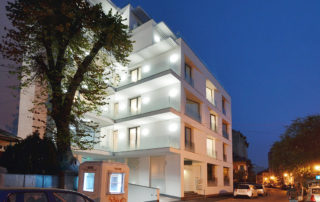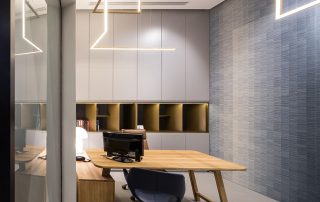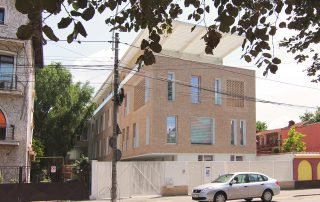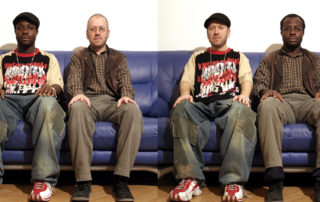This residential building blends modern design with local architectural traditions to create a harmonious and sustainable living space. It consists of three apartments, ranging in size from 105 to 140 m², each with terrace areas, as well as a basement that includes underground parking spaces and storage rooms.
Key design elements feature a simple, timeless aesthetic with flat roofs, plastered facades, and large windows. Sustainable features, such as a green roof, rainwater harvesting, and energy-efficient materials, have been integrated into the building. On the top floor, communal facilities, including a gym, sauna, and roof terrace, ensure a flexible and environmentally friendly living environment.
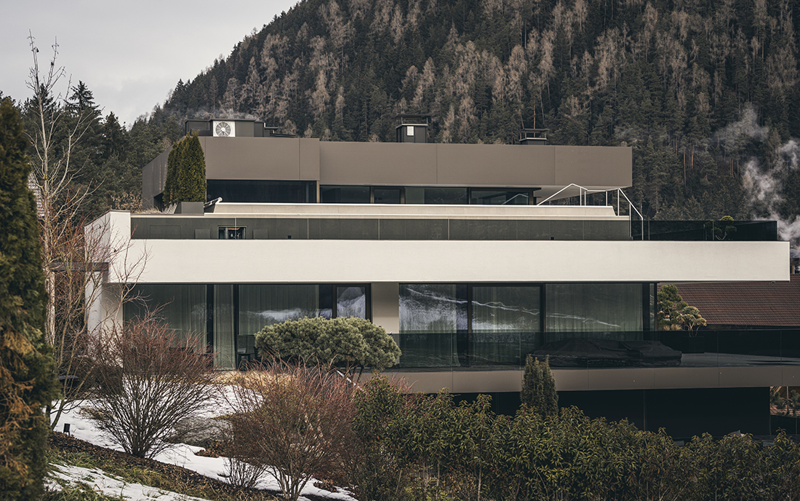
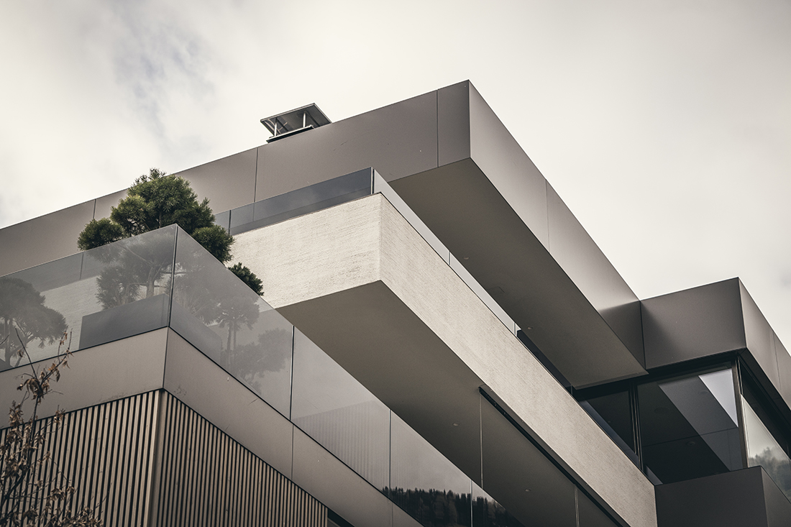
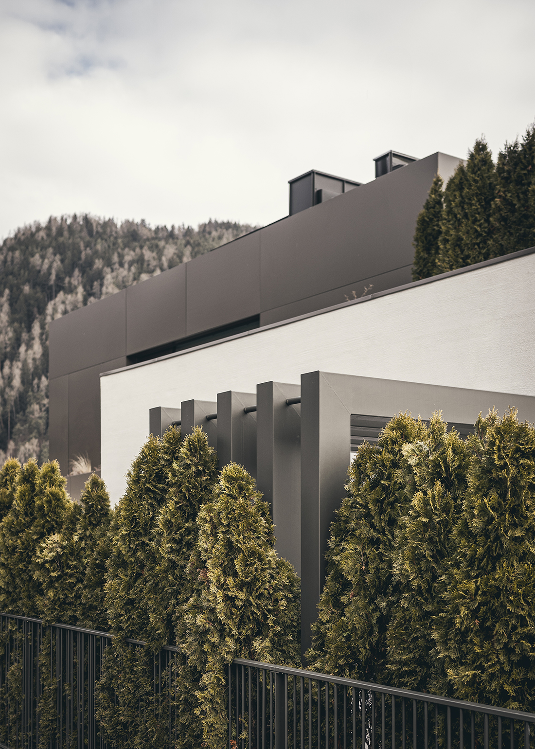
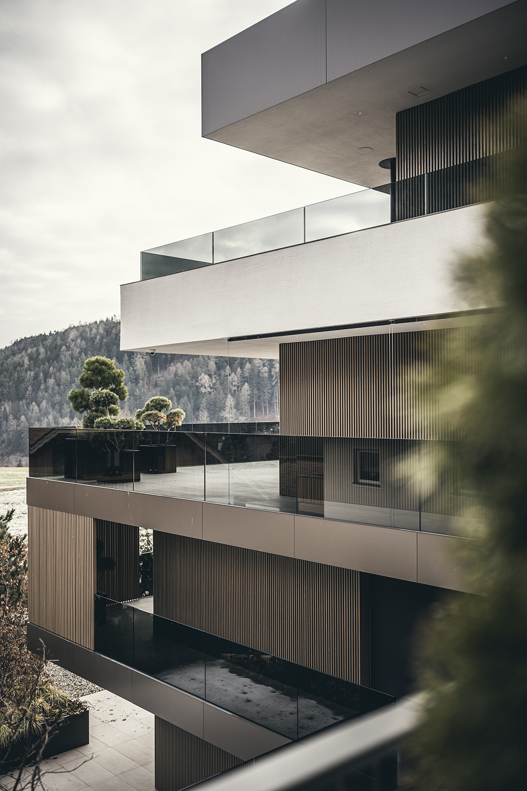
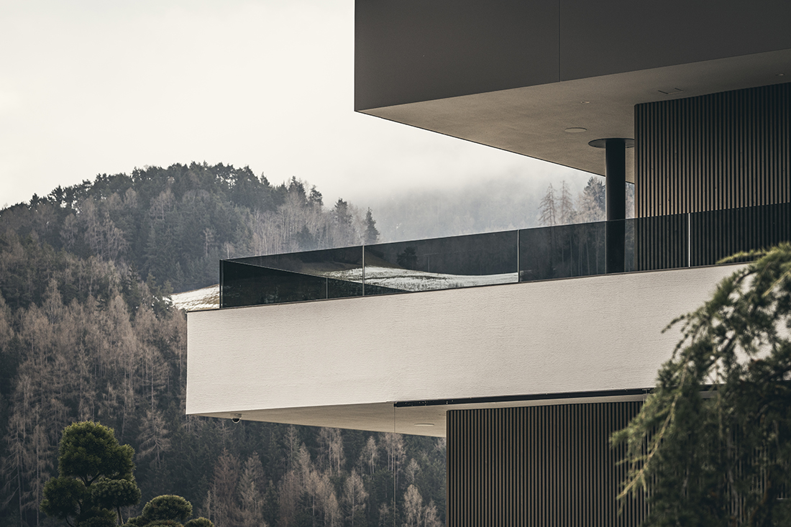
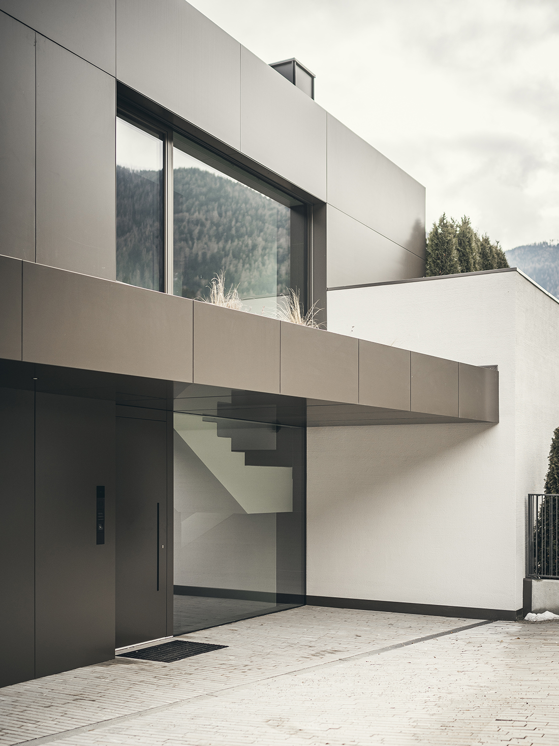
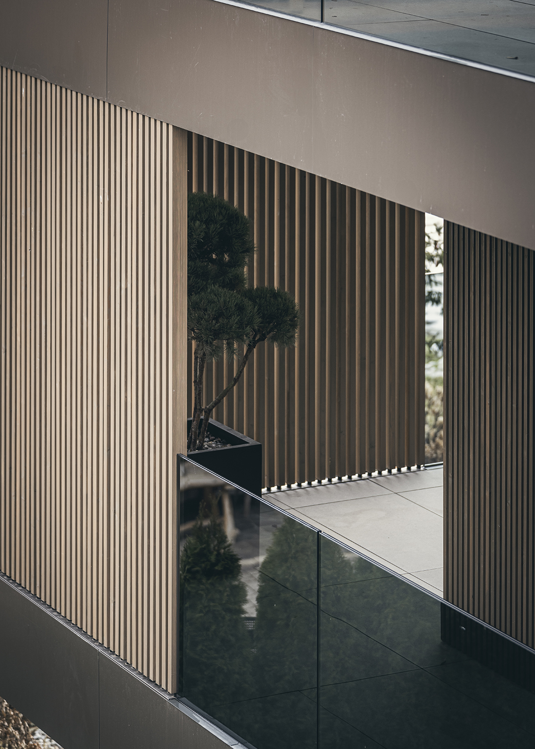
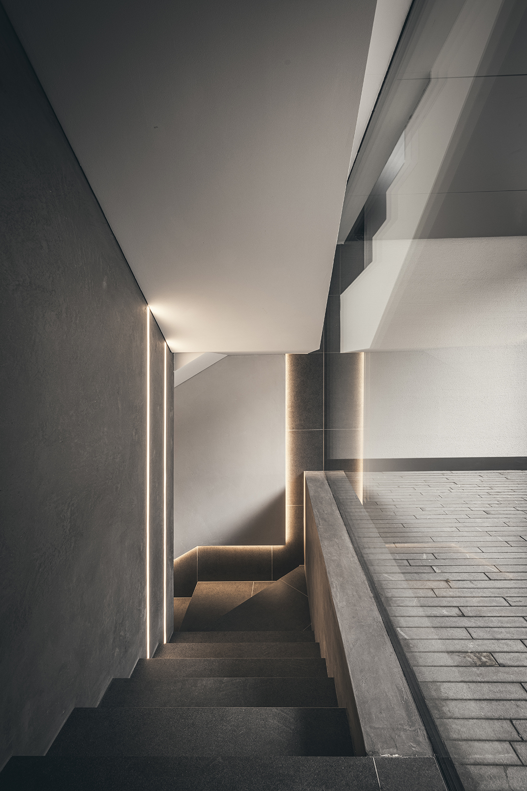
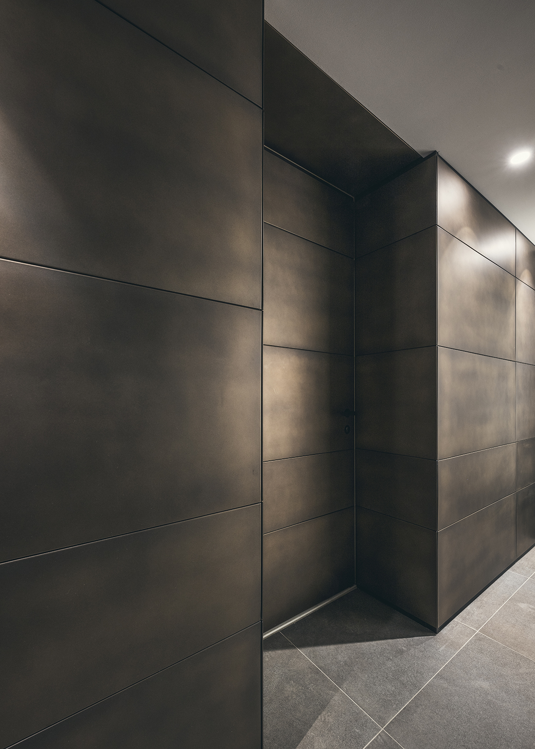

Credits
Architecture
Stefan Gamper Architekt; Stefan Gamper
Client
Private
Year of completion
2024
Location
Montal, Sankt Lorenzen, Italy
Total area
930 m2
Site area
735 m2
Photos
Hannes Niederkofler
Project Partners
Construction work: Gasser Paul GmbH
Façade: Bauspenglerei Stampfl KG des Andreas Stampfl
Glazing: Tip Top Fenster GmbH


