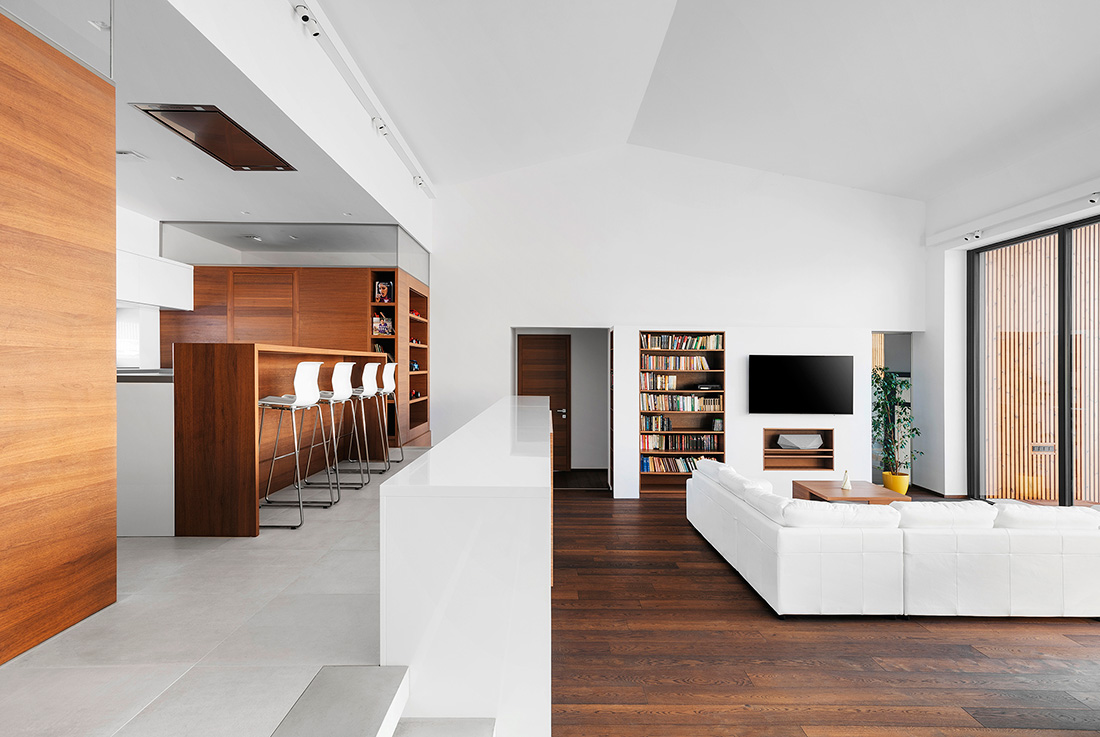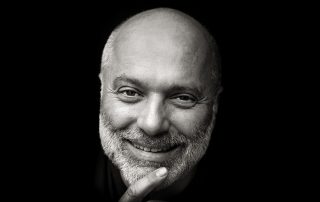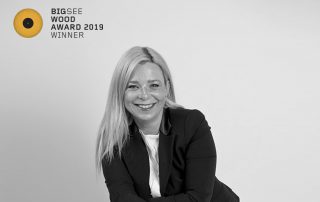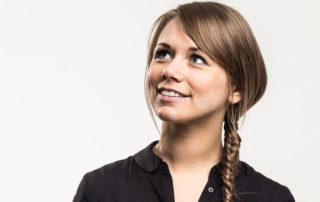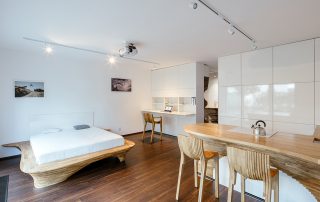The building is “U” shaped, with the stems turning towards the slope, enclosing an intimate inner courtyard. The bedrooms are located on the north side, facing the east, while the west section has an indoor pool area. Between the two legs is the living room, kitchen, dining function group, with large opening to the view.
What makes this project one-of-a-kind?
U shape installation, private court (cour d’honneur), opening the living room and the pool to landscape.
About the authors
DÉR-architects was founded in 2004, is a Budapest based LTD. specializing in the design of family villas.
Text provided by the authors of the project.
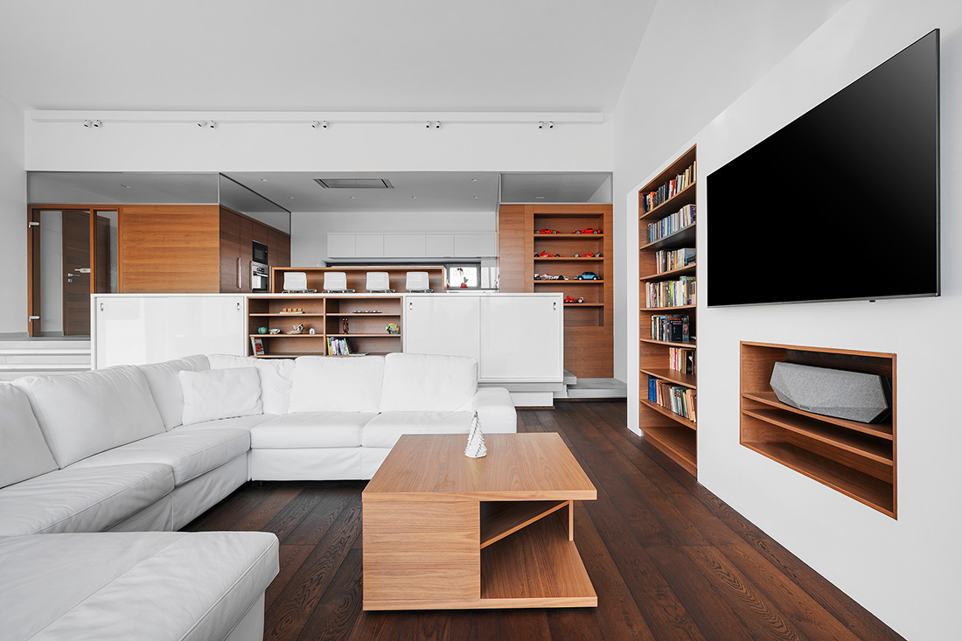
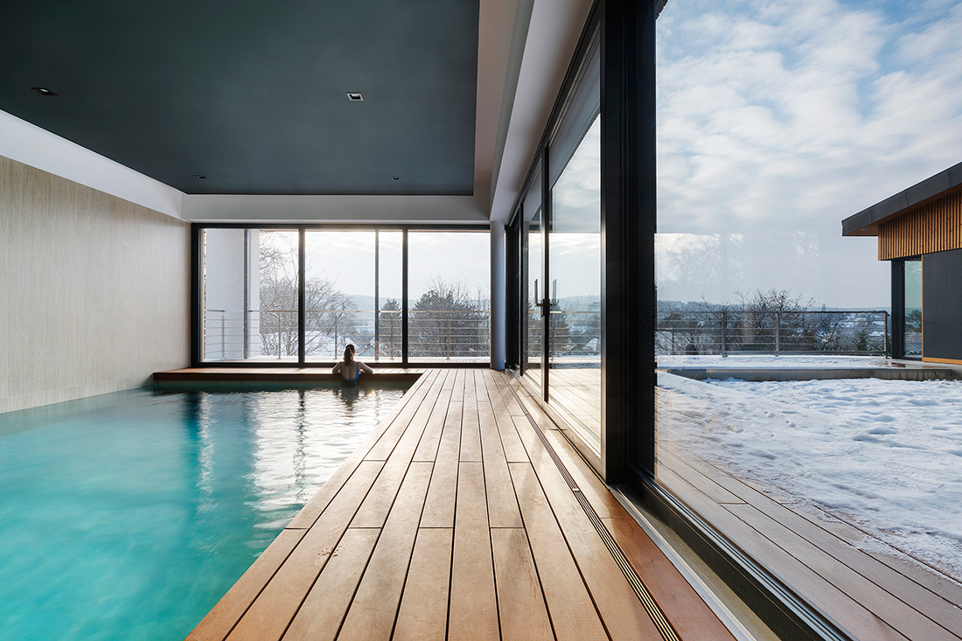
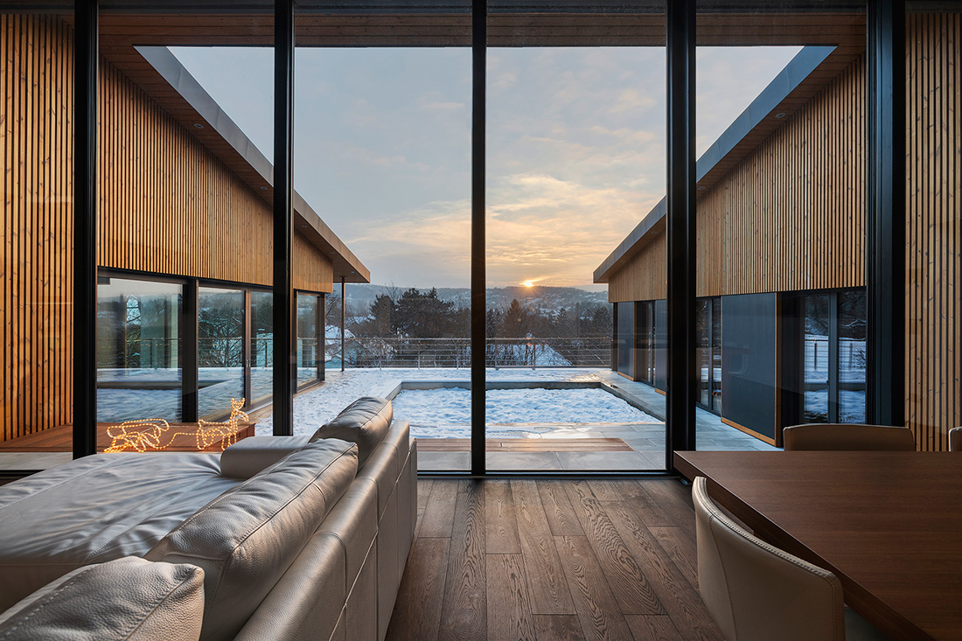
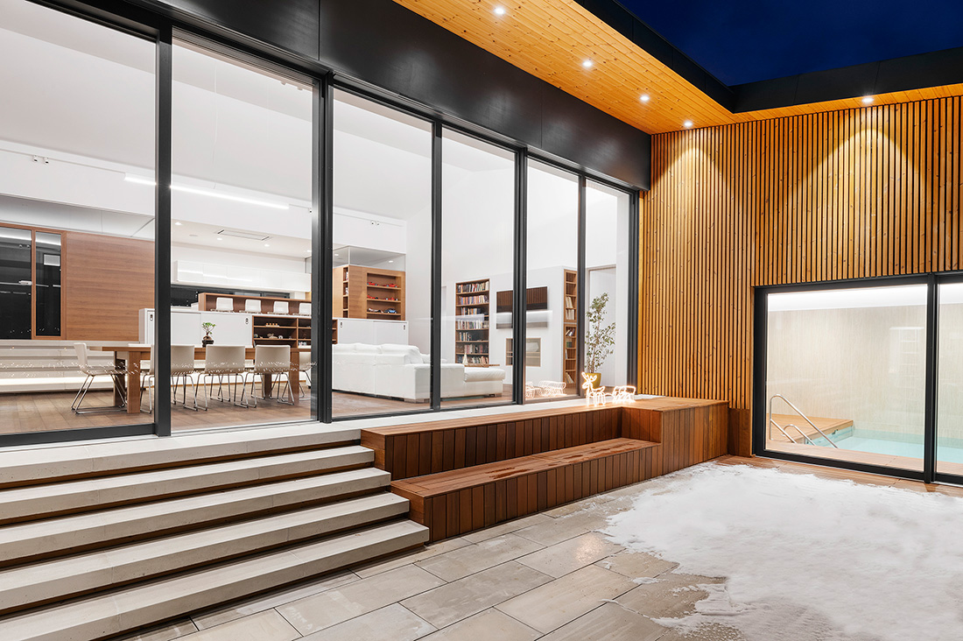
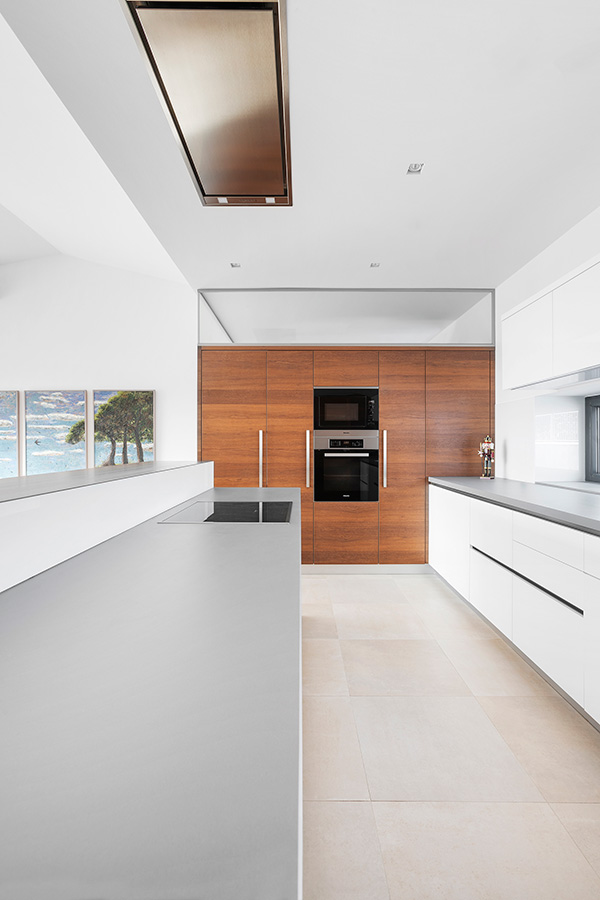
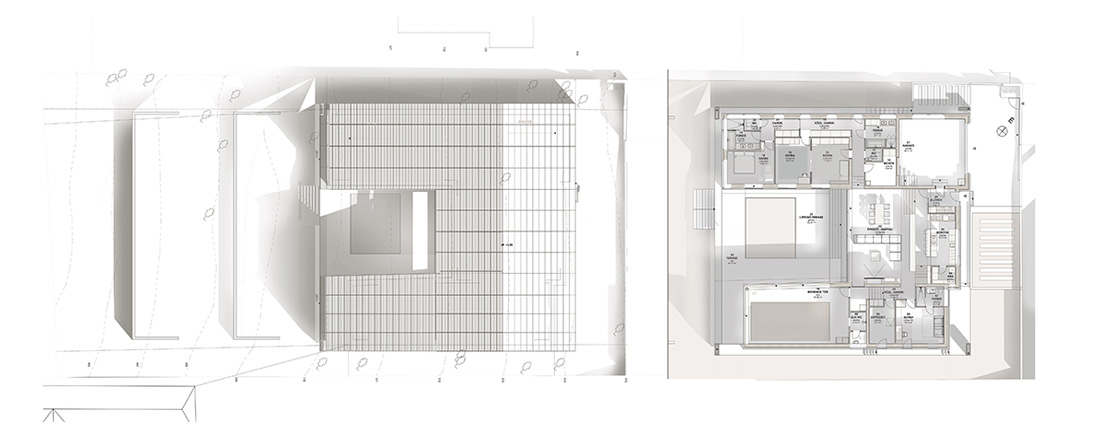
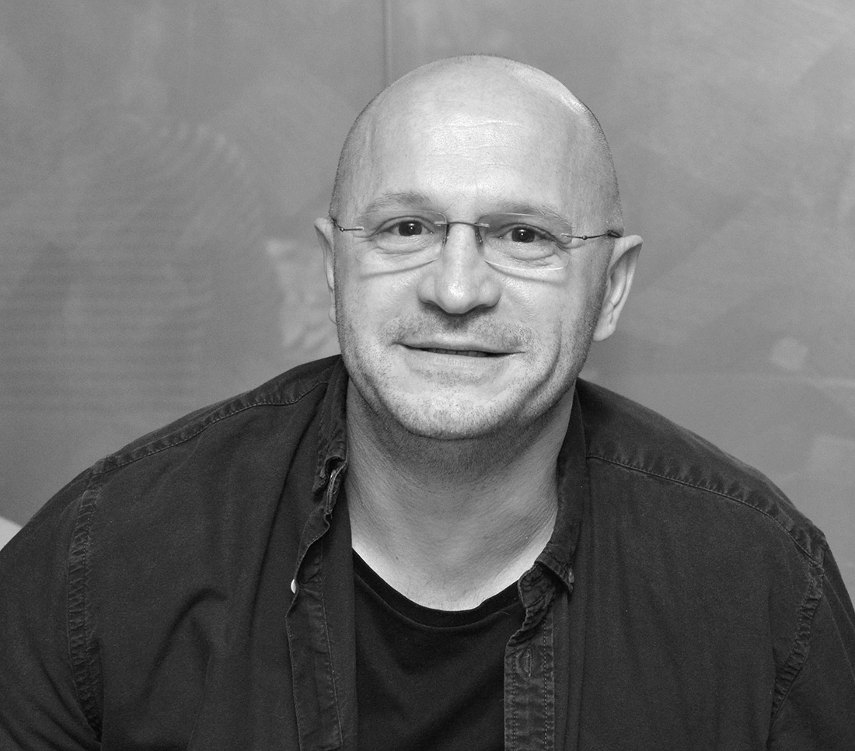

Credits
Interior
Répás Ferenc; DÉR – ARCHITECTS and Assistant of Interior: Tóth-Dobos Zsófi
Year of completion
2018
Location
Törökbálint, Hungary
Total area
420 m2
Photos
Jaksa Bálint
Project Partners
OK Atelier s.r.o., MALANG s.r.o.


