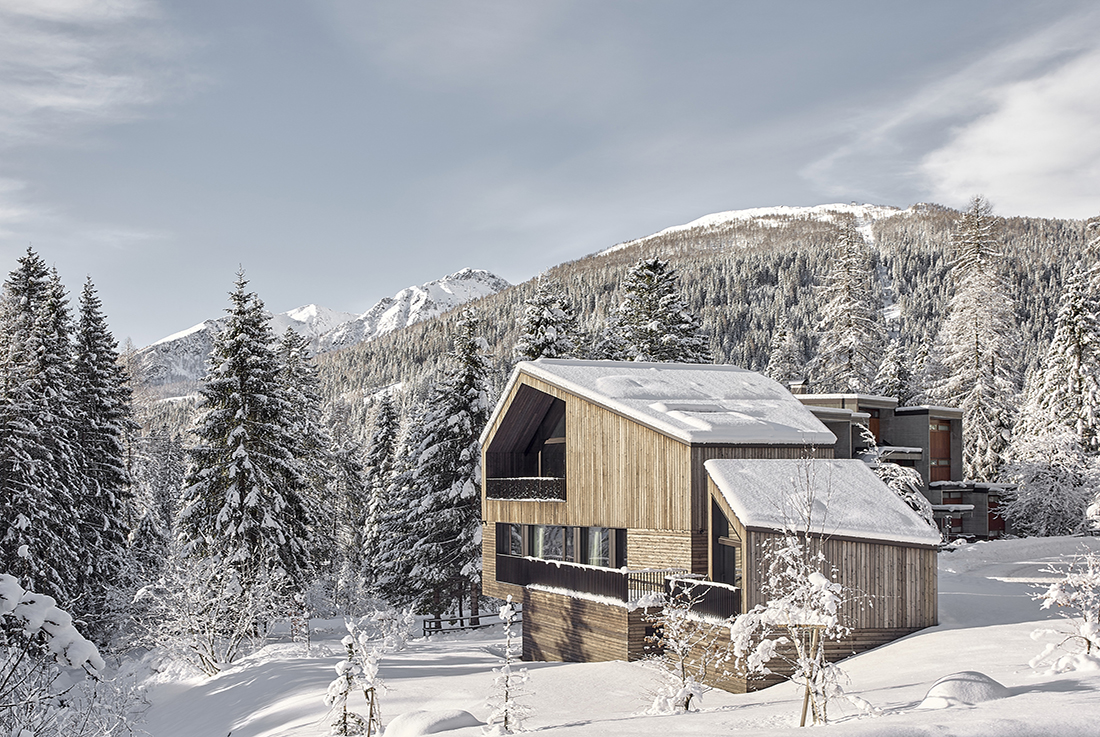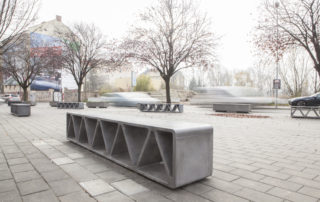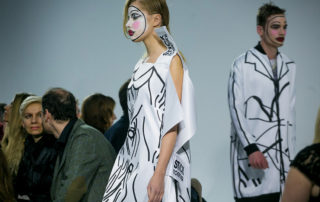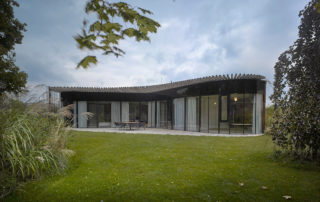The house is located in an area characterized by tall and majestic spruces and overlooking the Fontanelle brook to the south, near one of the most renowned works by Bruno Morassutti, the residential units “Le Fontanelle” (1964). The building consists of two detached volumes: between a few steps leading from the street level to the intimacy of the garden in front of the house. The main volume contains three levels. The main entrance to the house is positioned on the second level, where the bedrooms are, at the street level. The upper level is assigned to the living area and features a large south-facing glass loggia. The lower level hosts a small home for guests, a storage room, and a technical room. The second, smaller volume can be entered both from inside the building and the garden and contains a spa with a relaxation area, a hot tub, and a sauna. The façade surfaces feature an acid-treated larch timber cladding with slats differently oriented.



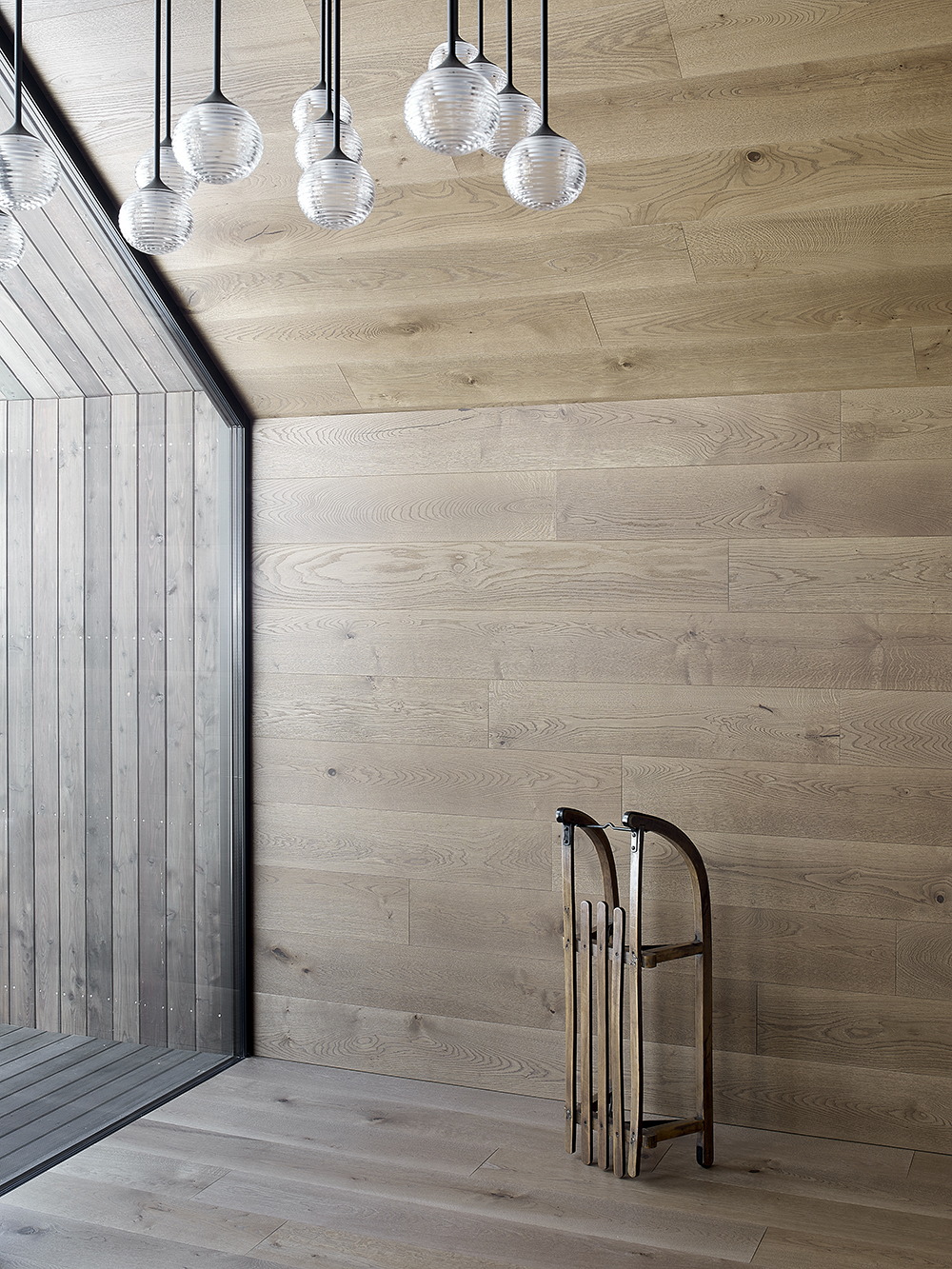


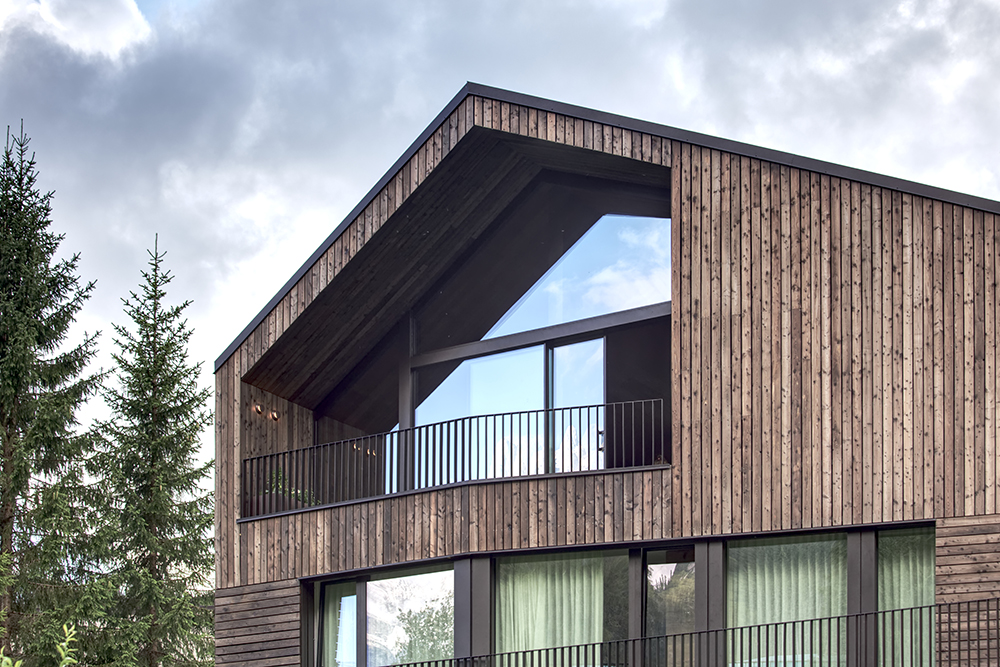

Credits
Architecture
MIMEUS ARCHITETTURA; Andrea Simon, Giacomo Longo, Lucia Pradel
Year of completion
2020
Location
San Martino Di Castrozza, Italy
Photos
Davide Perbellini, Giacomo Longo


