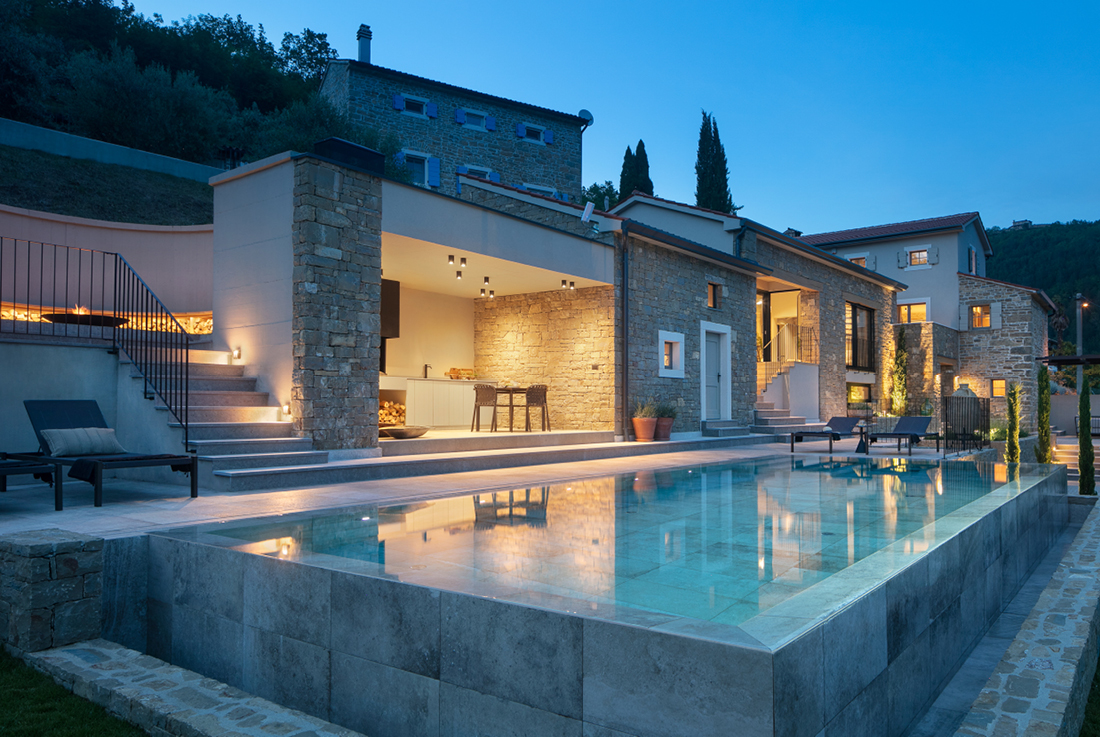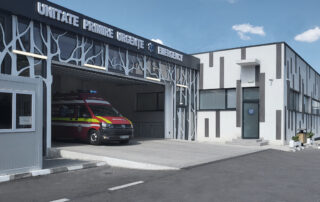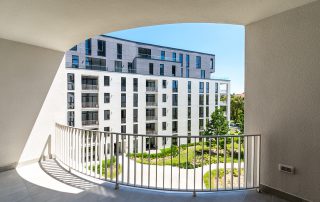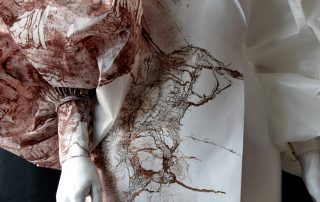Reconstruction of the existing building involved joining the house and the auxiliary building through an extension, creating a unified unit. Careful consideration was given during the design process to integrate the new addition seamlessly into the context of the existing construction, while honoring local materials and construction methods. Renovation of the existing buildings prioritized adapting them to modern living standards using natural materials and preserving the rural architectural elements of Istria to the fullest extent possible.
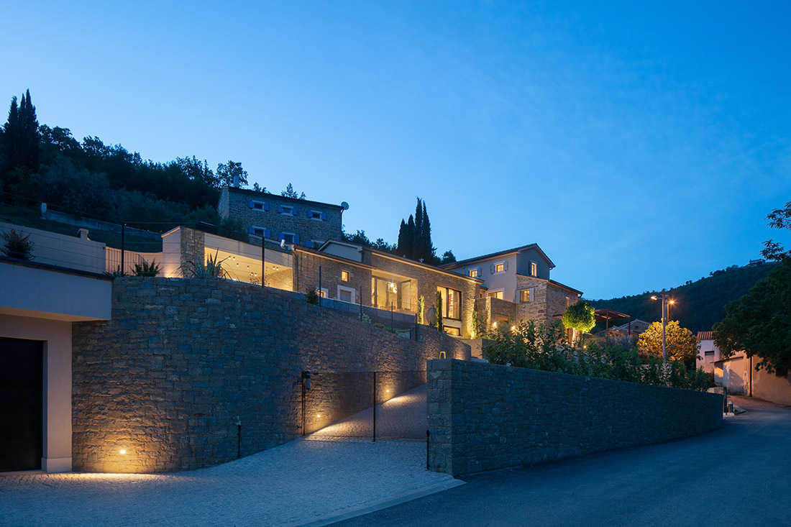
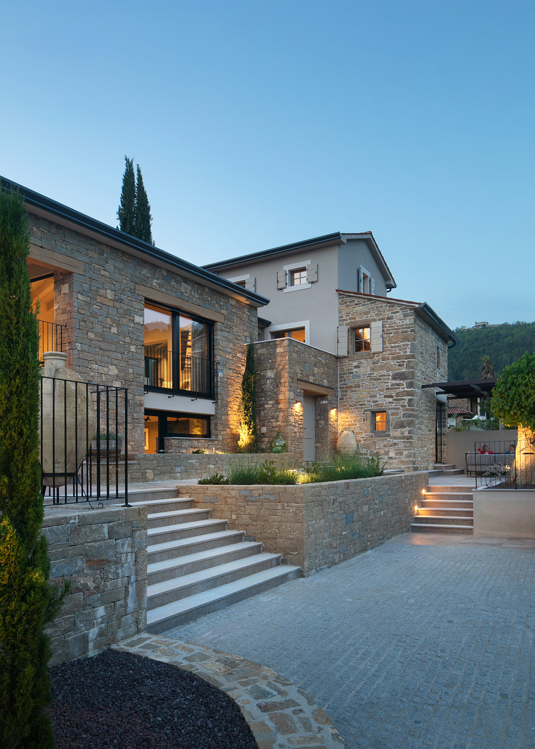
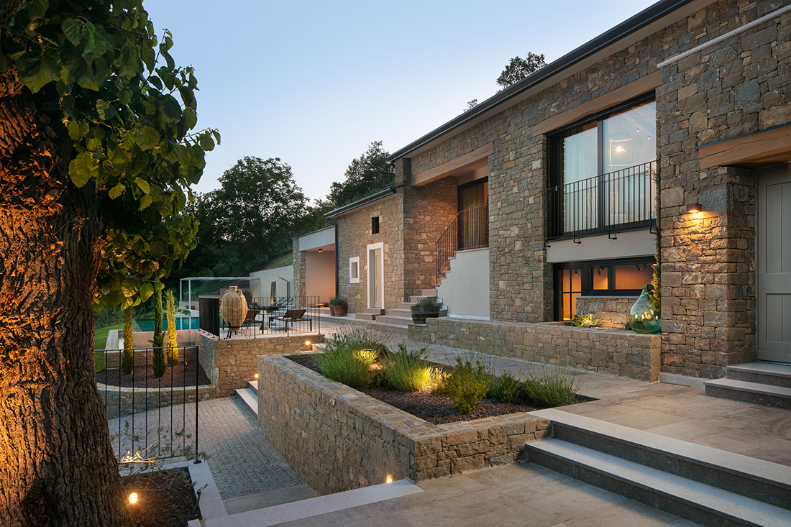
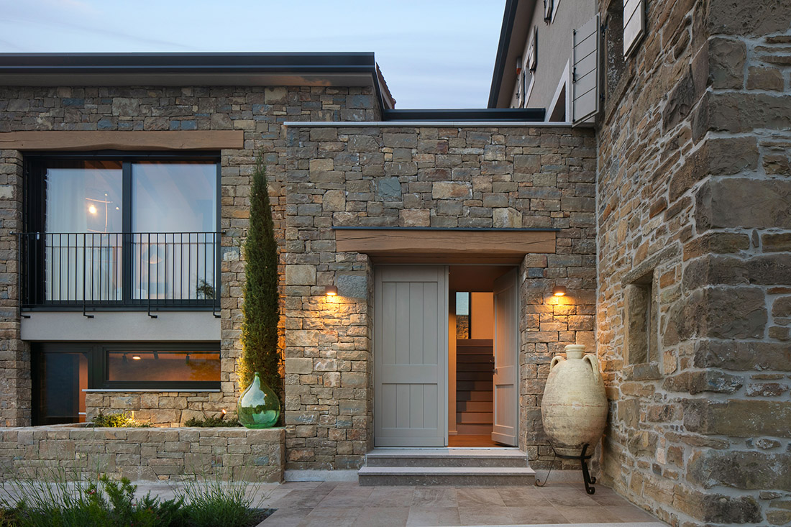
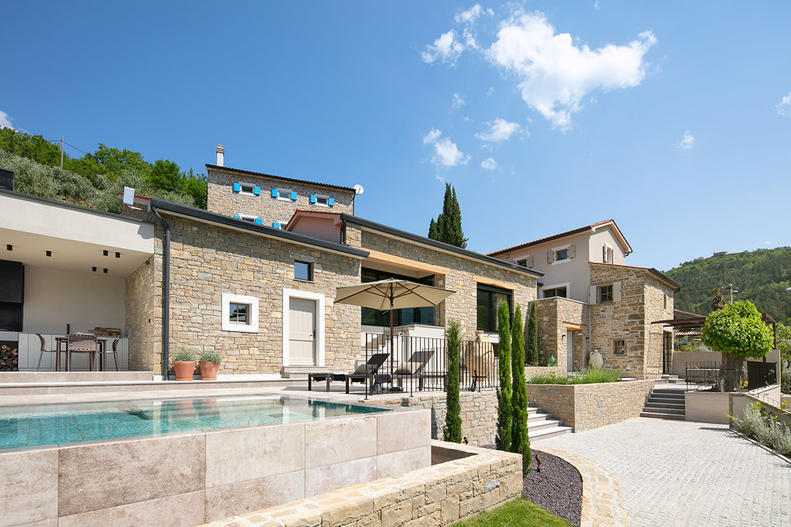
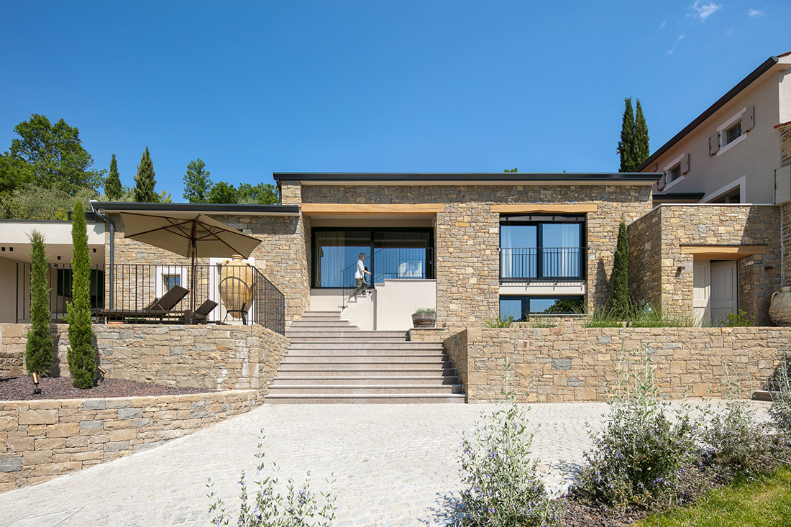
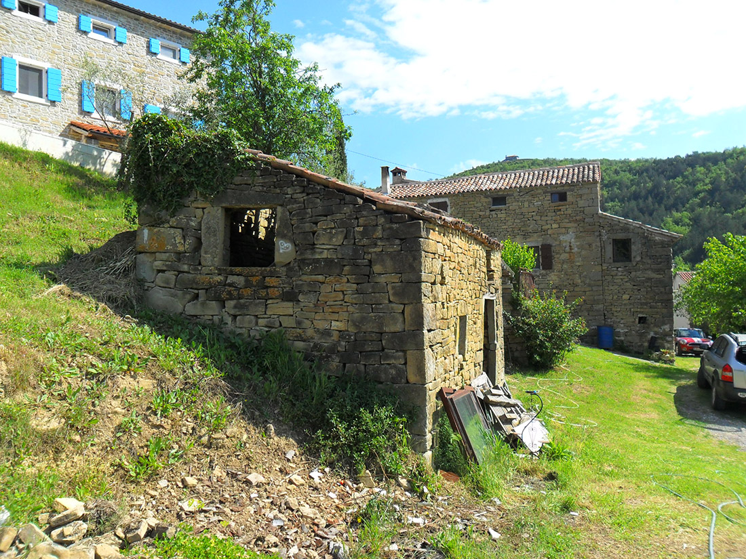
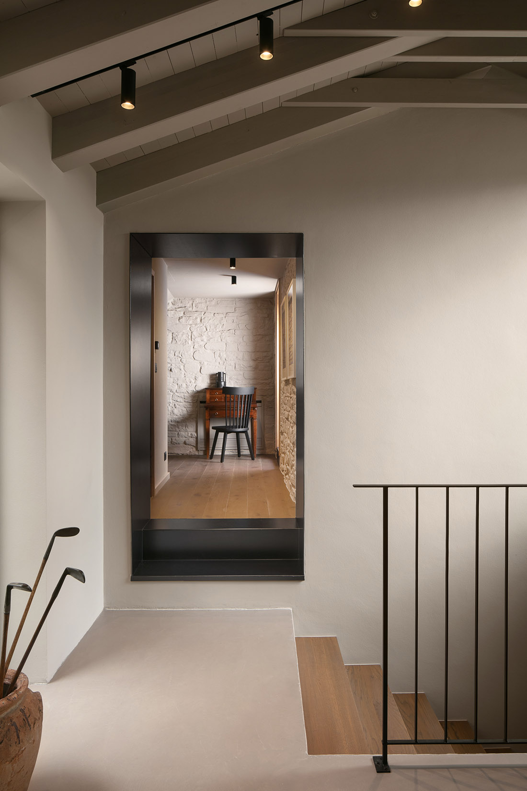
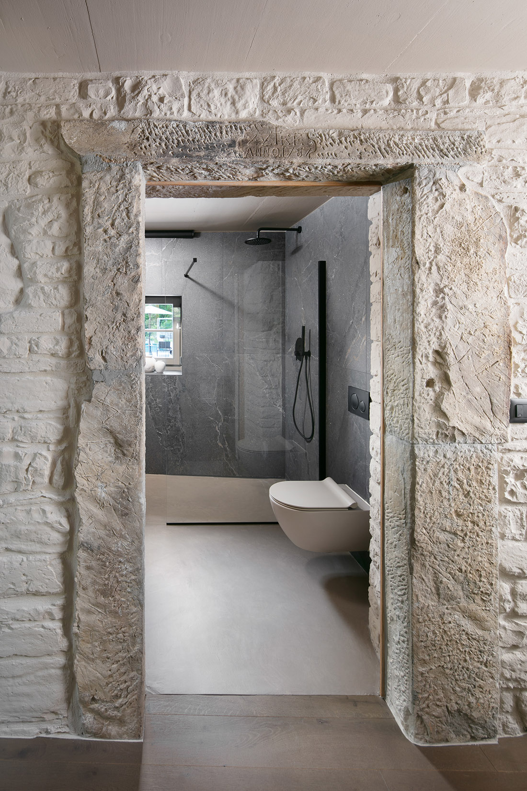

Credits
Architecture
Studio berton design
Client
Natura d.o.o. Buzet
Year of completion
2023
Location
Žugani, Buzet, Croatia
Total area
332 m2
Site area
1.298 m2
Photos
KORIDOR27; Rajan Milošević
Project Partners
Studio Perspektiva, ZIP Kontić d.o.o.


