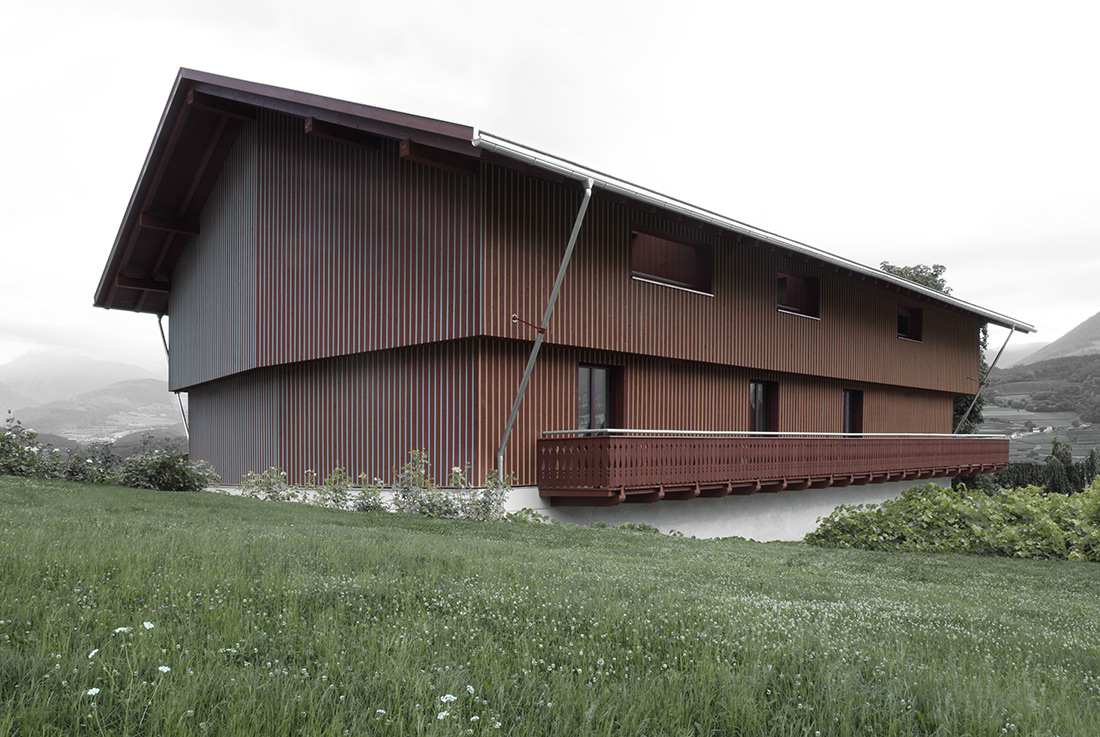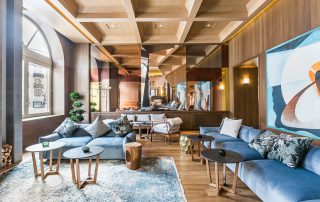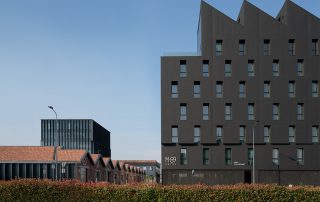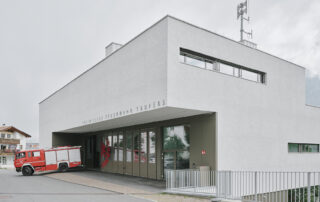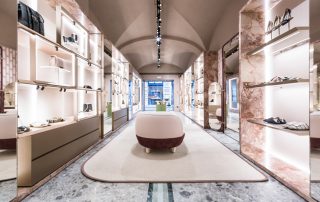The project villa mayr is a construction brought back to its origins and at the same time an additional building. It is a building founded on the tradition with a new development of details that form a whole. At the ground floor, the removal of a wall creates a wider interior in a sequence of rooms including bars, foyers and reception areas. Elements such as the historic staircase and the stube are undergoing restoration and consolidation. A play of colors and materiality. It is a research of a balance between the existing and the new. An extension of the existing structures. A work with additions, recesses and shadow effects. An integration of the wooden facade with its surfaces and its historical colors, a variation of color.
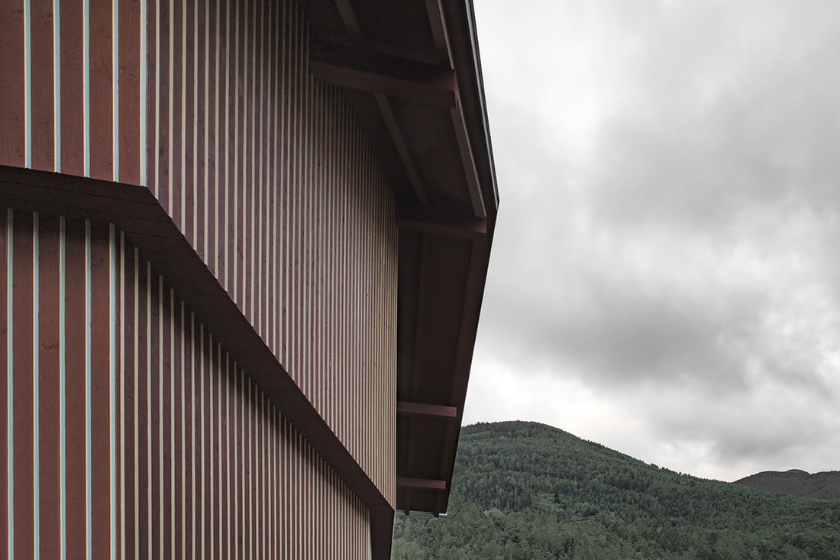
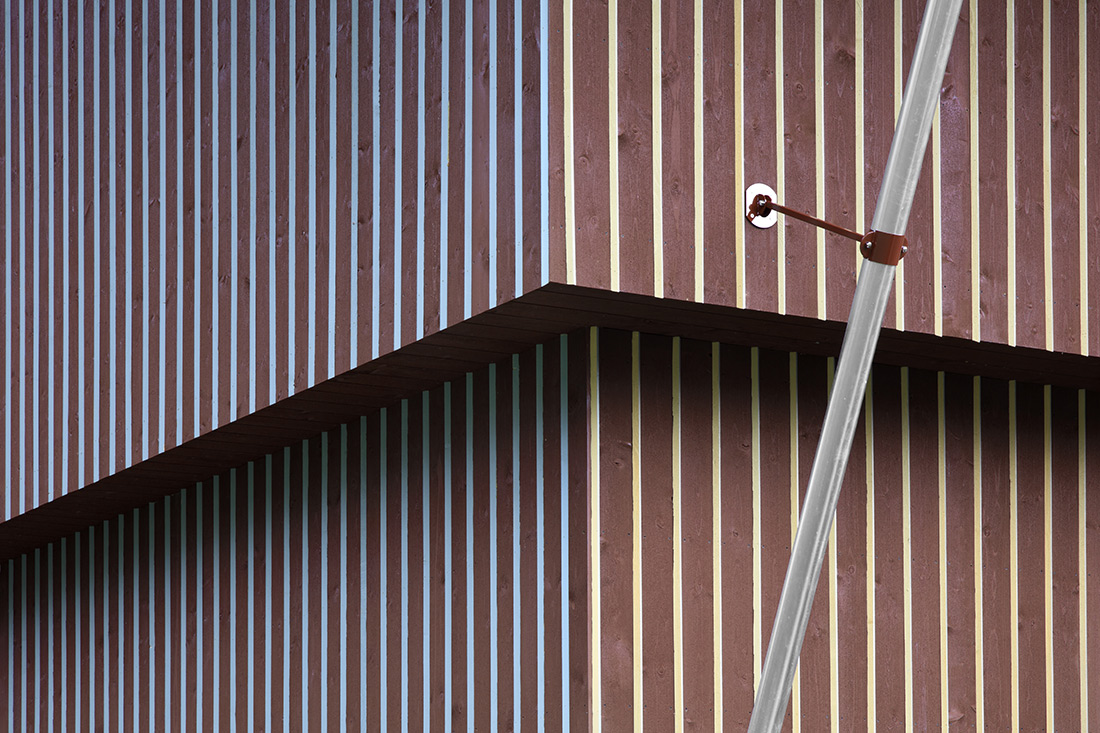
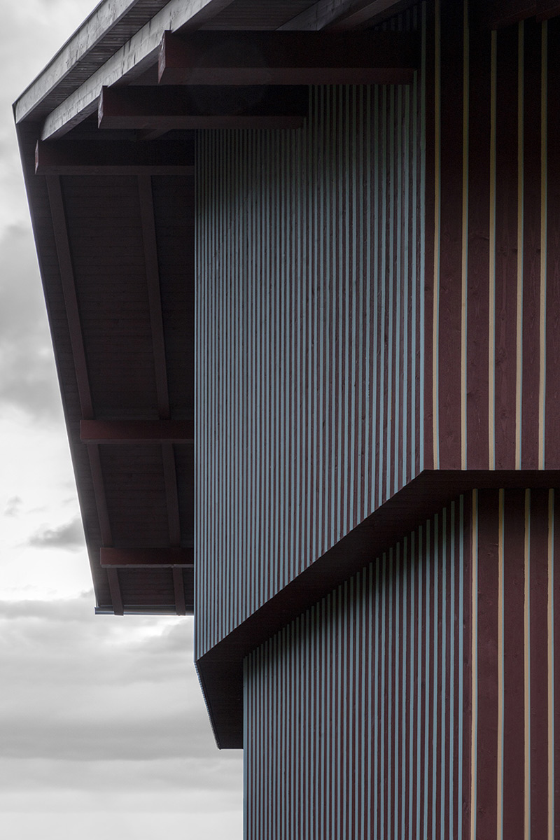
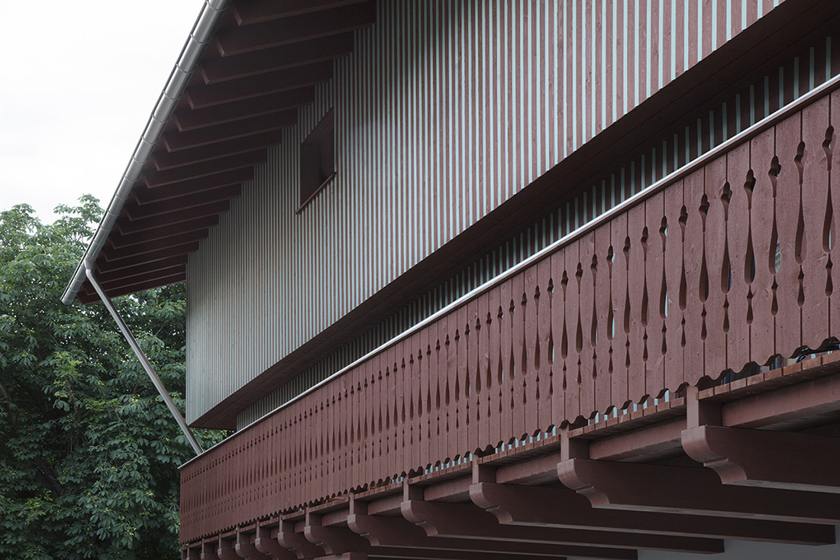
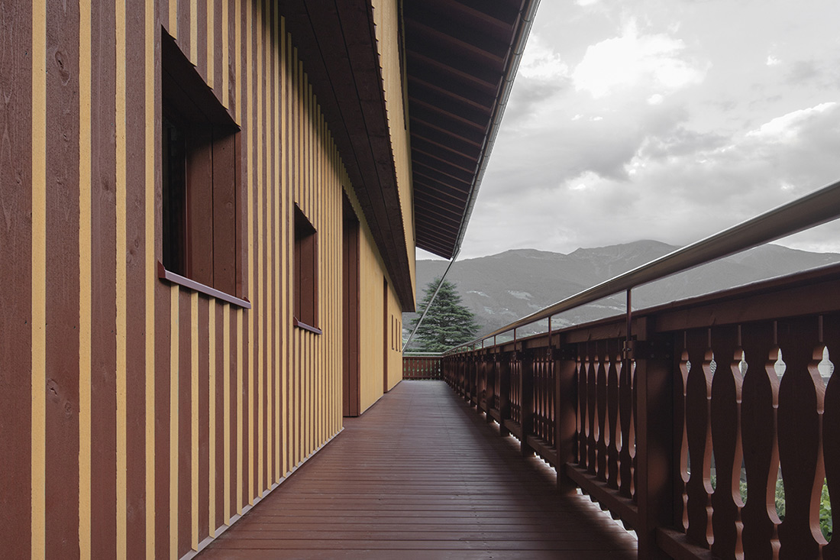
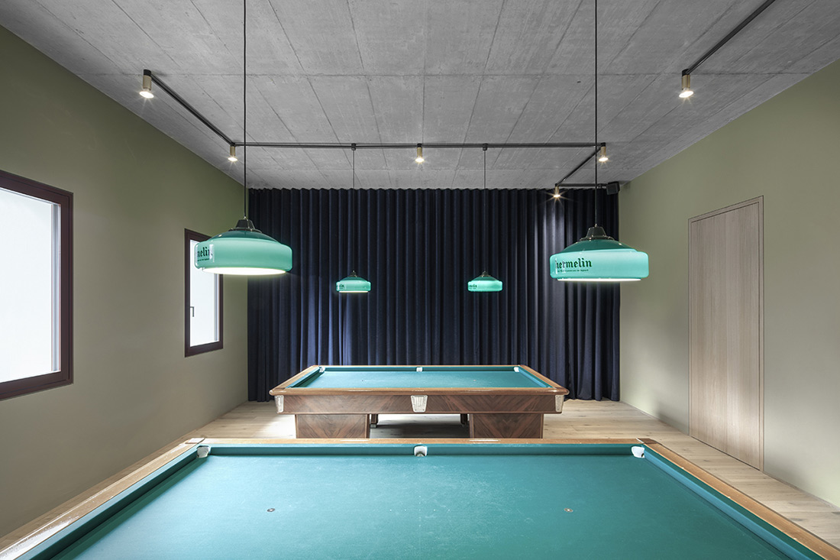
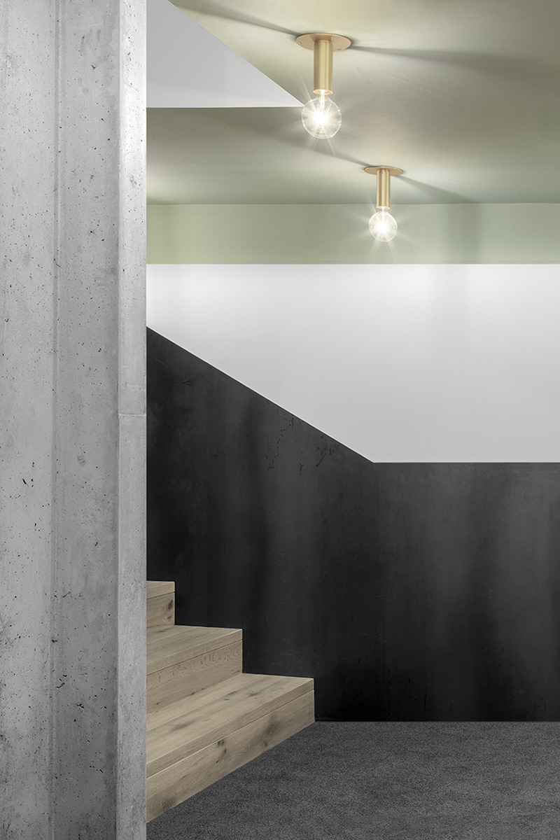
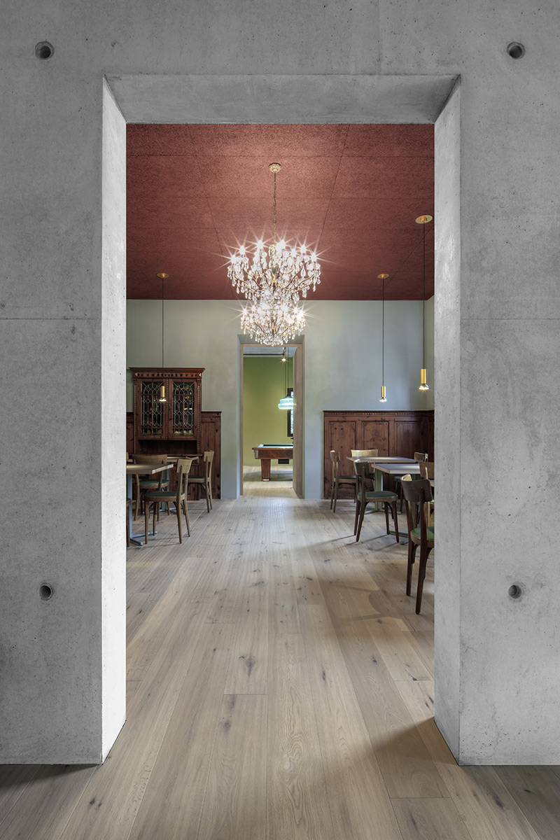
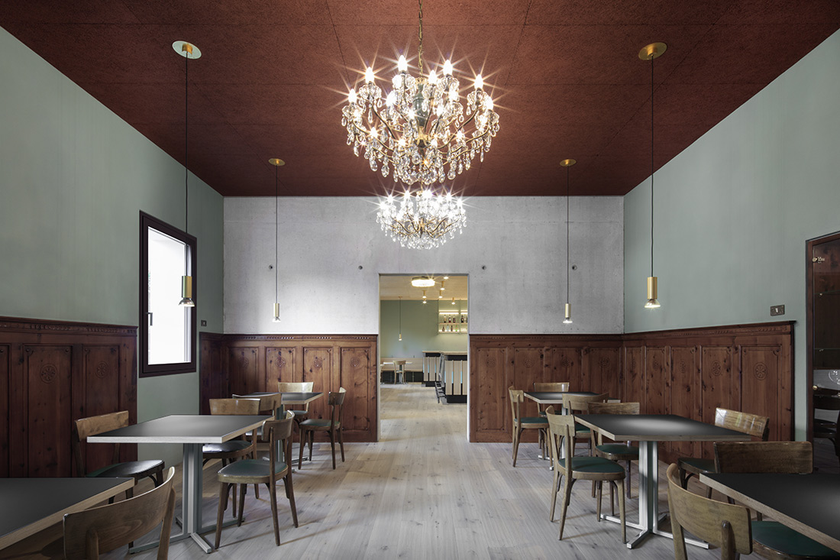
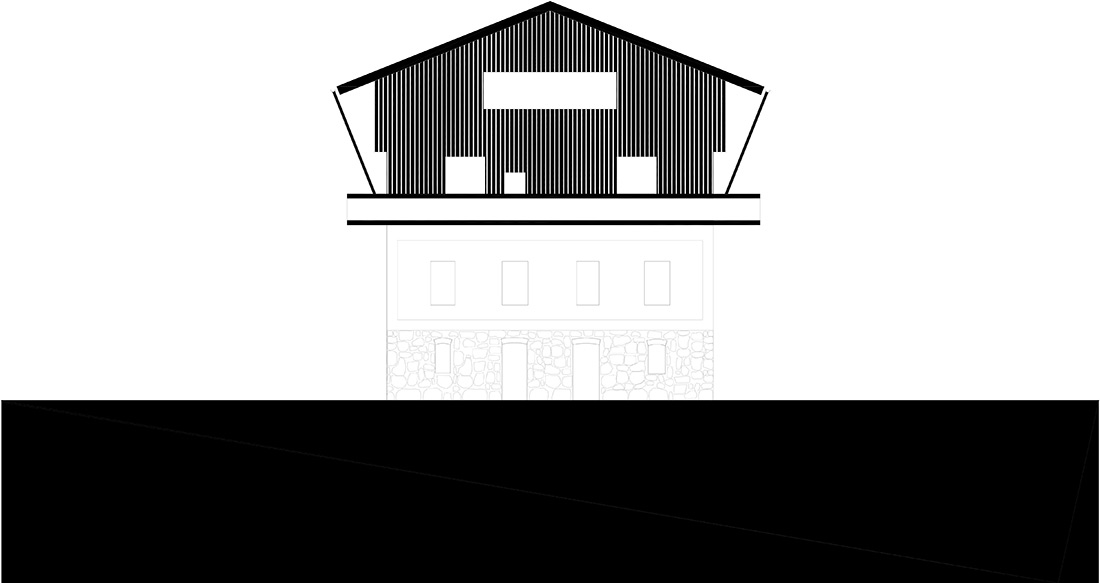
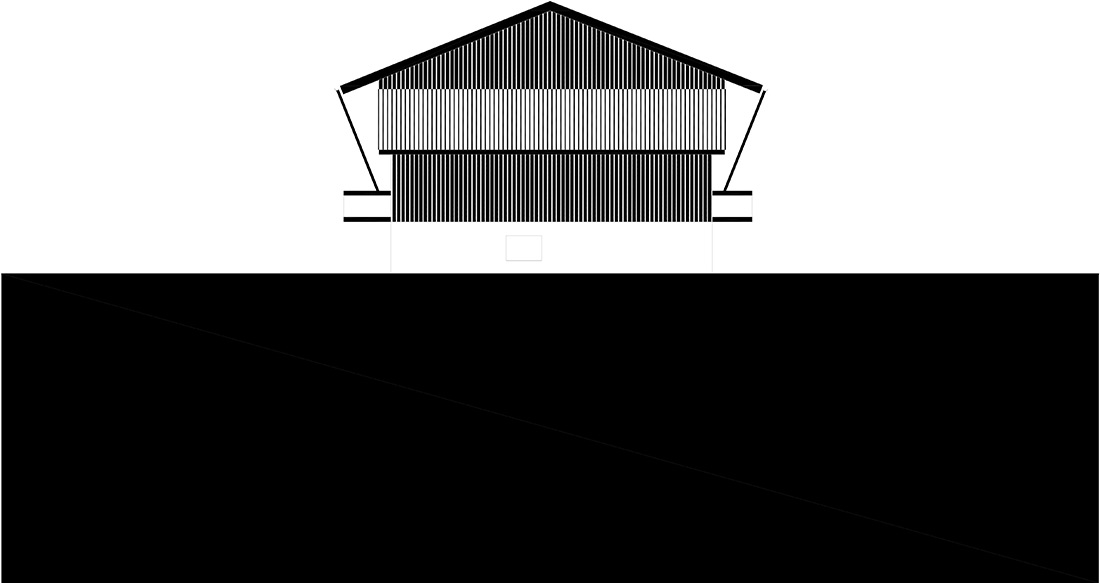
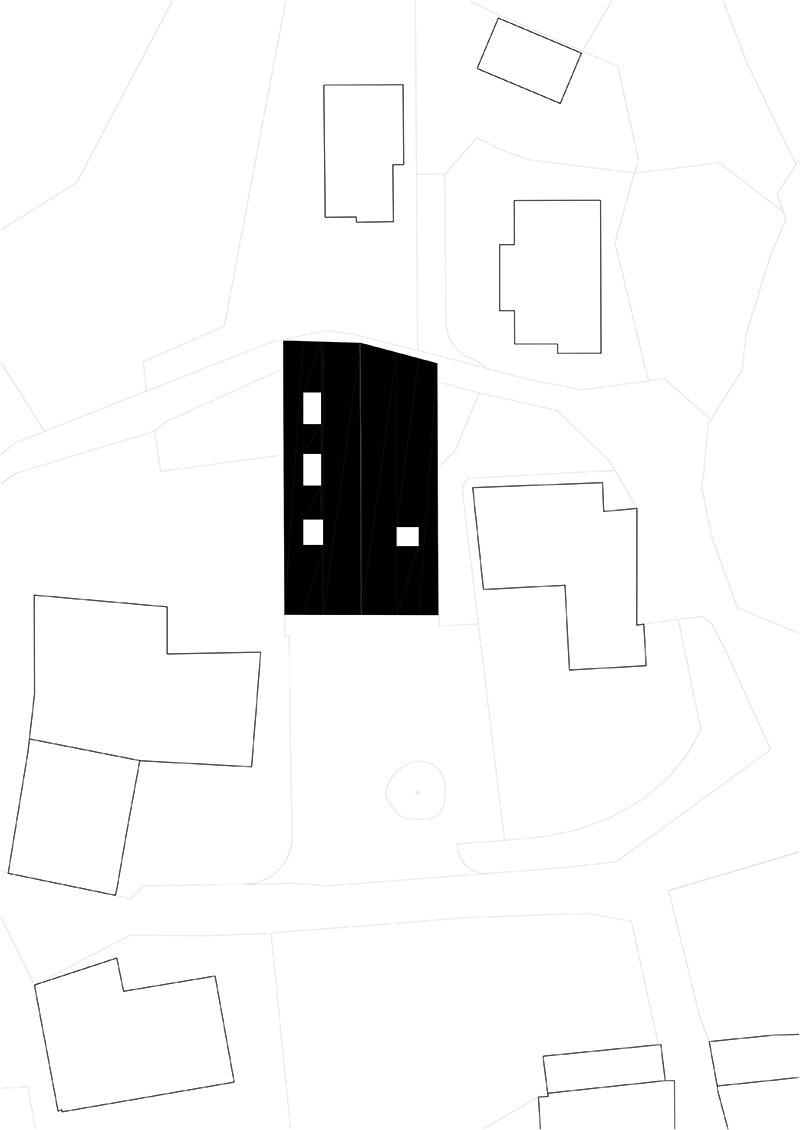

Credits
Architecture
bergmeisterwolf
Client
Private
Year of completion
2020
Location
Vahrn, Italy
Total area
1.064,35 m2
Site area
1.053,97 m2
Photos
Gustav Willeit
Project Partners
Oberegger GmbH, Erlacher Gmbh, Die Meistermaler


