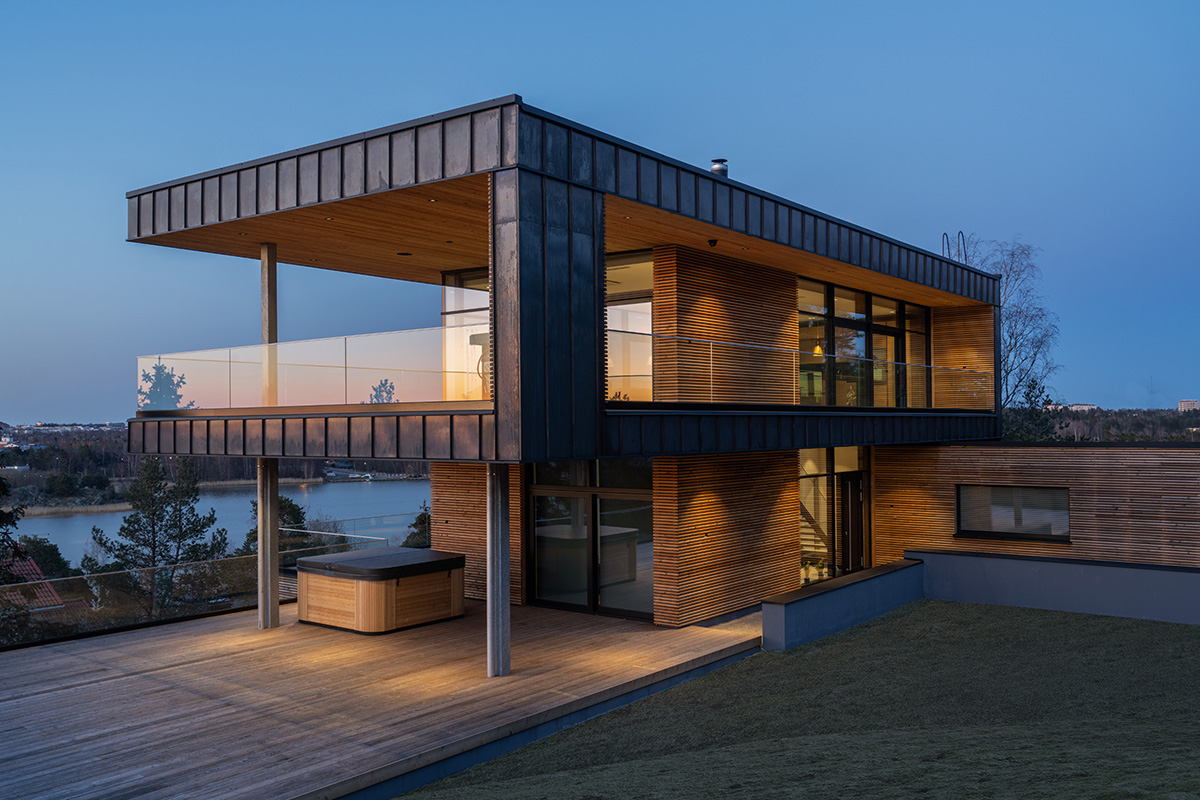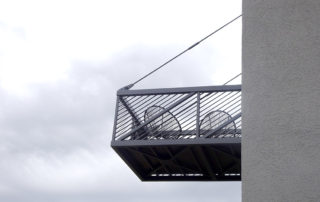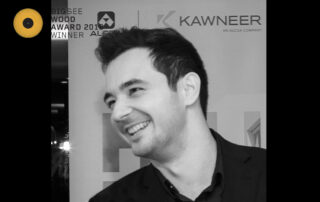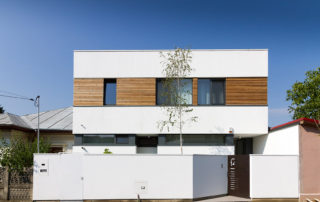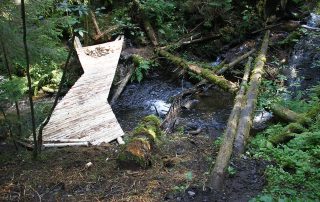The aim was to build a modern and clean-lined house on the island, taking into account the surrounding nature. The client’s wish was that in addition to an interesting appearance, the end result would also be a comfortable home that would naturally combine every day and leisurely living. What was important to the customer was a simple and streamlined structure that would also become dignified as it aged. The building consists of a pedestal on which the private spaces are located. The technical facilities and storage are located in the basement. The second floor is a completely open living and dining area surrounded by copper chips, which offers a magnificent view of the surroundings. In addition to the pre-oxidized copper shell, larch trim has been used on the façades, creating a detailed and warm atmosphere. Indoors, the surfaces use cast-in-place concrete surfaces and white-treated ash. The design of the house has respected the properties of the materials and the implementation has a traditional tradition, so the end result is finished and balanced.
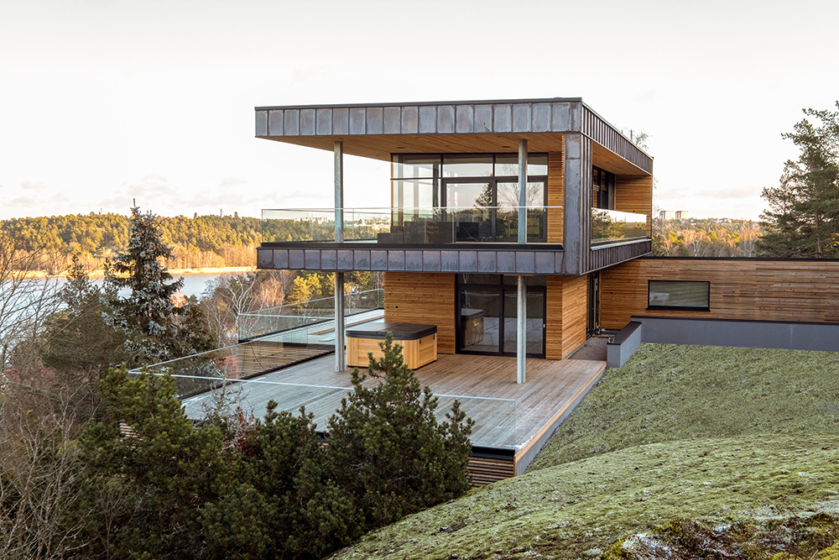
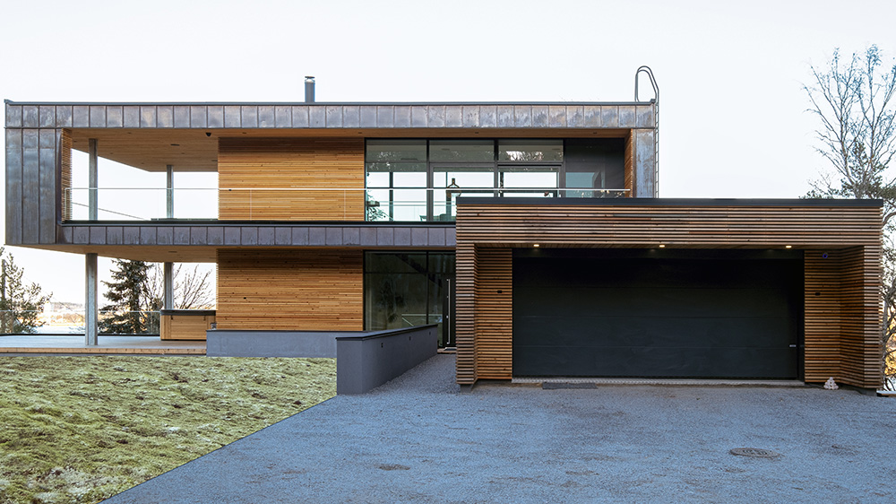
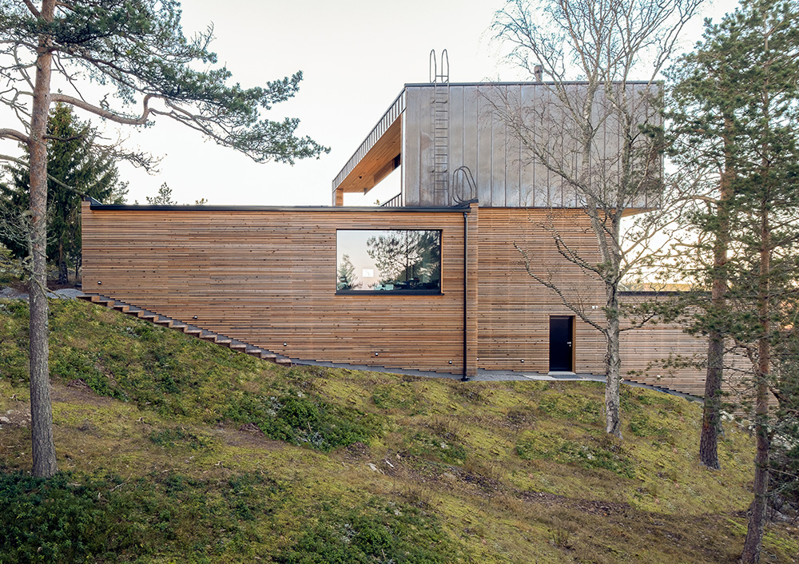
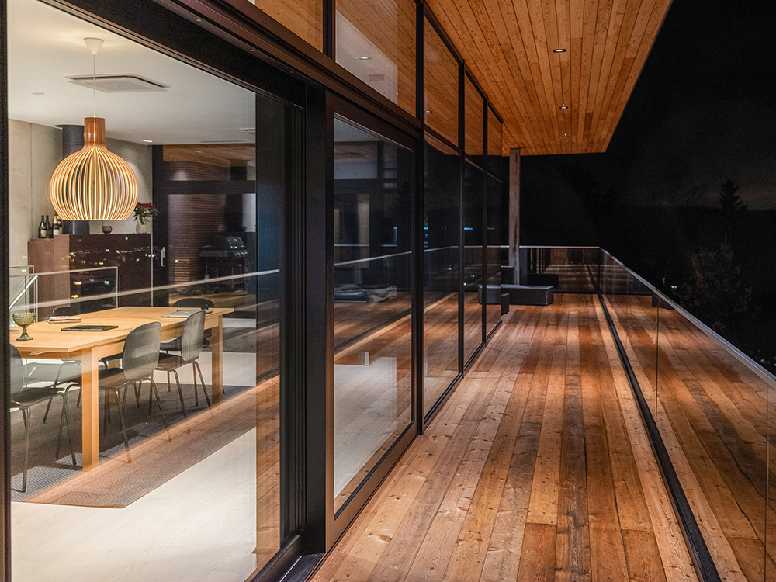
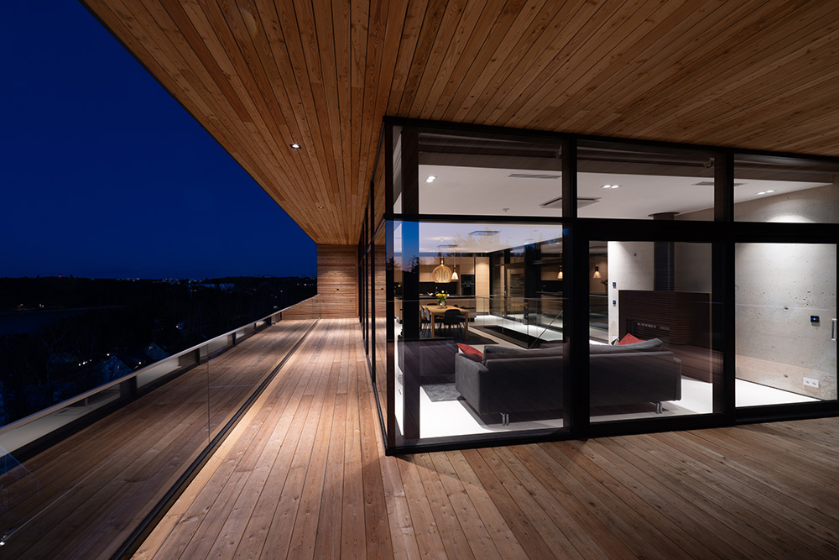
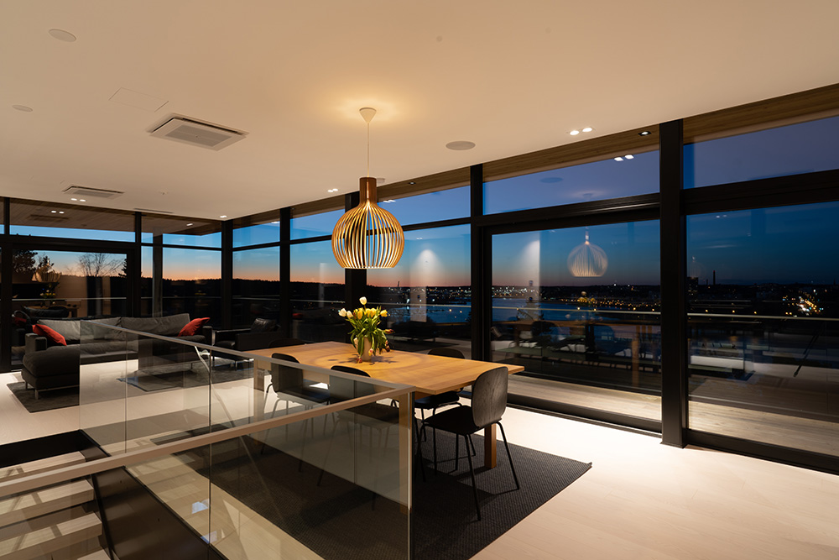
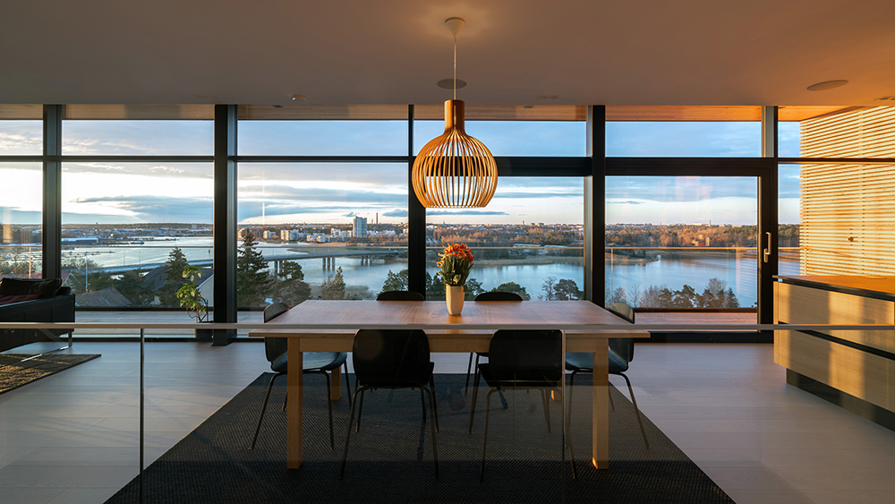
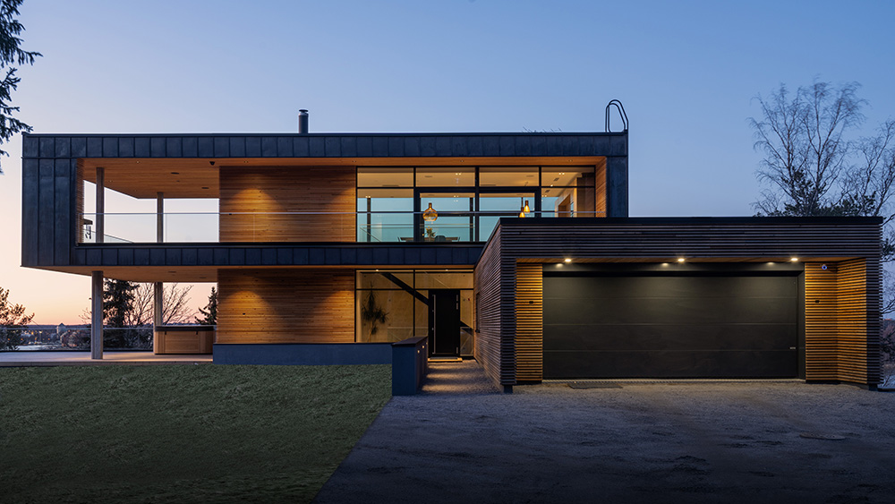
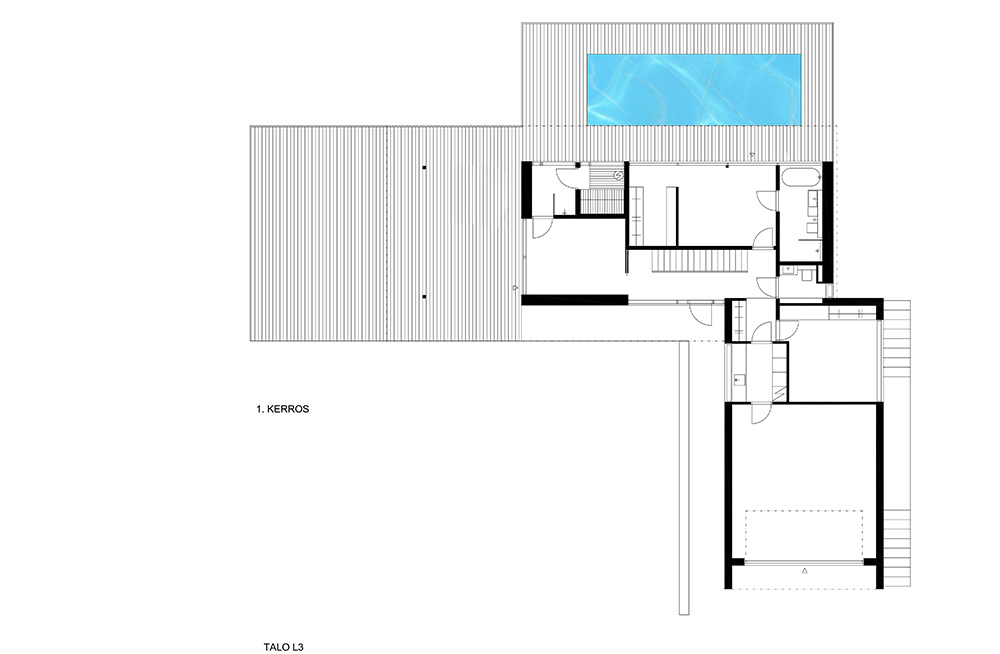
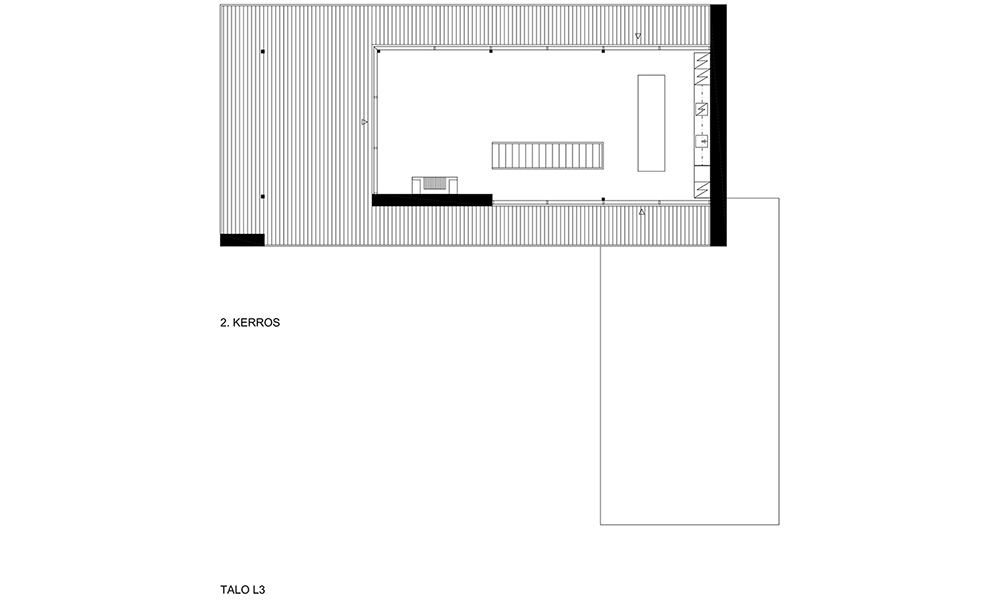

Credits
Architecture
Sigge architects; Pekka Mäki
Client
Private
Year of completion
2019
Location
Turku, Finland
Total area
220 m2
Photos
Sigge architects
Stage 180°
Project Partners
Design Collaborators-Structural design: Insinööritoimisto Helminen Oy/Petri Helminen, HVAC: Naantalin LVI-Suunnittelu Oy/Mika Jalovaara, Electrical: Sameltech/Samu Rissanen, Interior: Sigge Architects/Mikael Mantila, Landscaping: Sigge Architects, Contractors-Main: Kohorakenne Oy/Jorma Koho, Electrical: Caverion, Air: TRP Group Oy, Plumbing: TRP Group Oy, Suppliers-Concrete work: Swerock, Lammi, Lujabetoni, Wood: Hakulan Puu, Steel: Nakolinnan Rauta, Risto Haaki Oy, Copper: Aurubis, Windows & doors: Turun Lasipalvelu, Stairs: Grado Fesign Oy, Sauna: Sauna Manager Oy, Kitchen: Aran Oy, Fireplace: Turun Takkauunit Oy, Screens: Kaihdinliike Sandberg, Acoustical: Lumir Oy, Wood Panels: Paattimaakarit Oy



