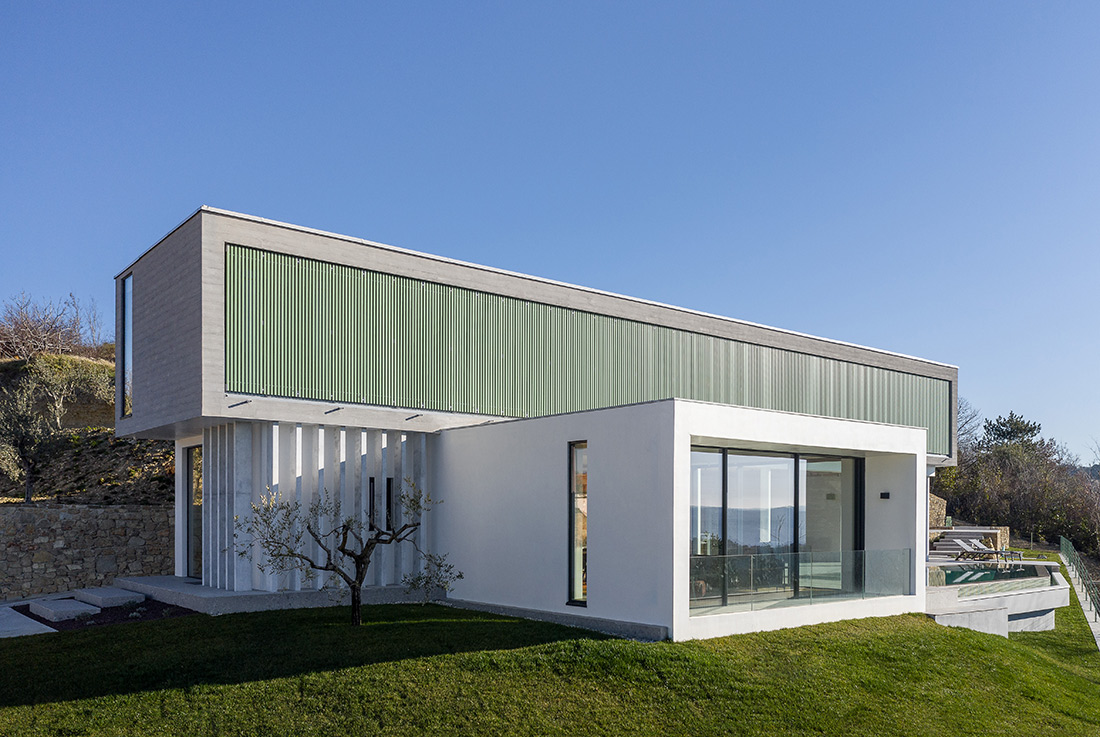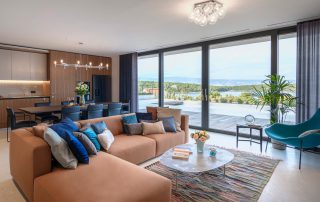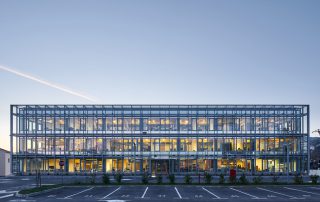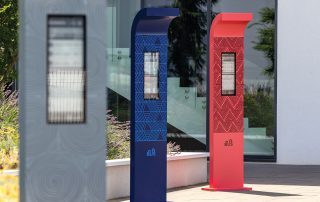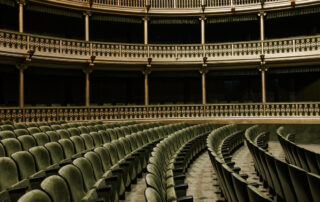The building’s architecture is a simple linear structure of intertwined boxes that, by their folding, free up the space of the porch under the upper bar of the floor, thus forming a belt of the inner courtyard. The inspiring location and user requirements for designing a building with many apartments in the same direction conditioned the elongated structure and box. Its front side and view oriented to the view justify the concept altogether. As the topography of the location conditioned the incision of the building into the hill, by cutting the cascade, a ground floor is inserted which, like a rampart in the true sense of the word, forms and encloses a stone wall, support built of repackaged stone of the old house.
Using the old stone for the foundation, the designers formed the inner wall of the porch, so you can symbolically read the upgrade of the old house with the annex of the new building, which is hung on the old wall by a rampart that carries the entire structure in one piece. It also symbolizes time transformed into new life and modern design, a new interpretation of a holiday home in a rich heritage, among olive trees and vineyards.
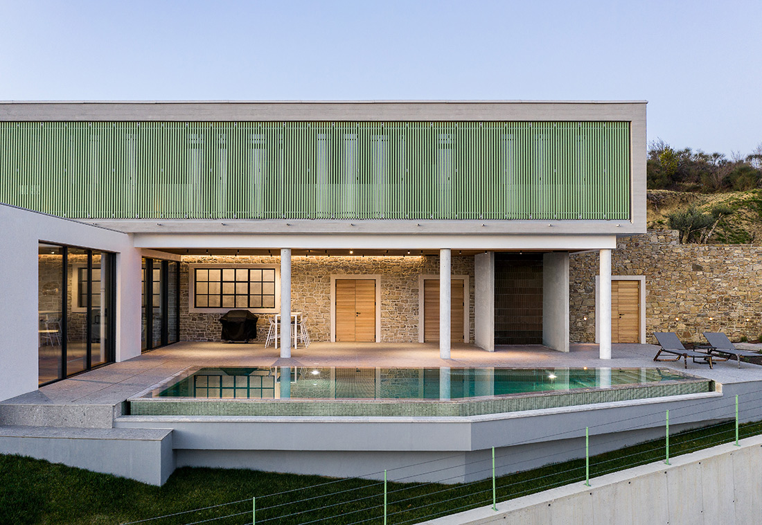
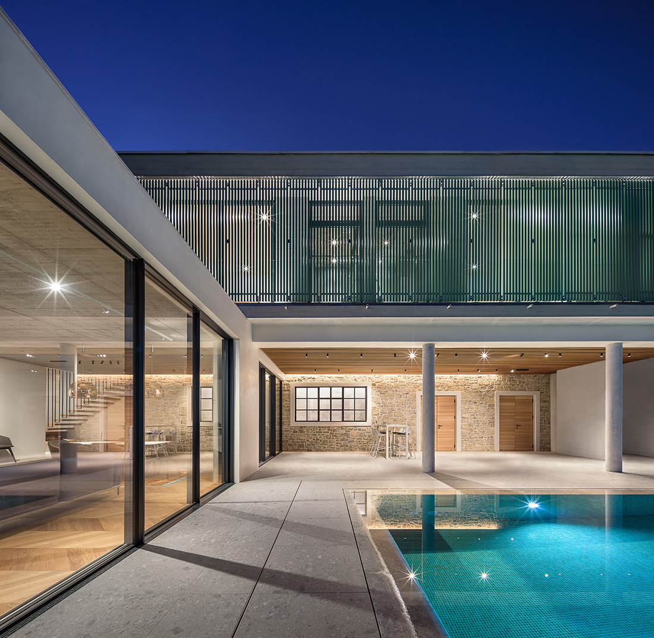
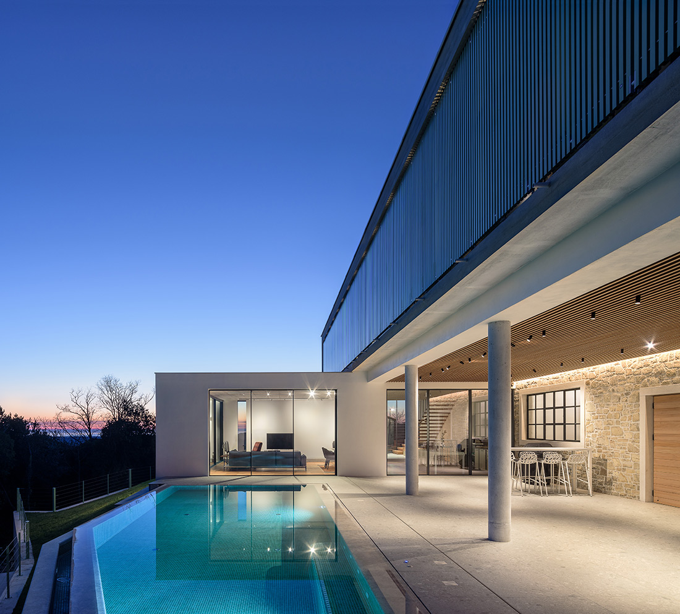
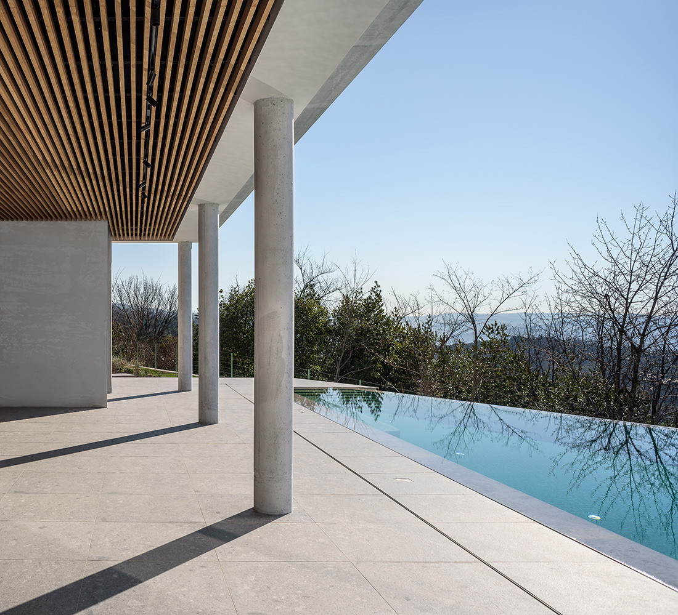
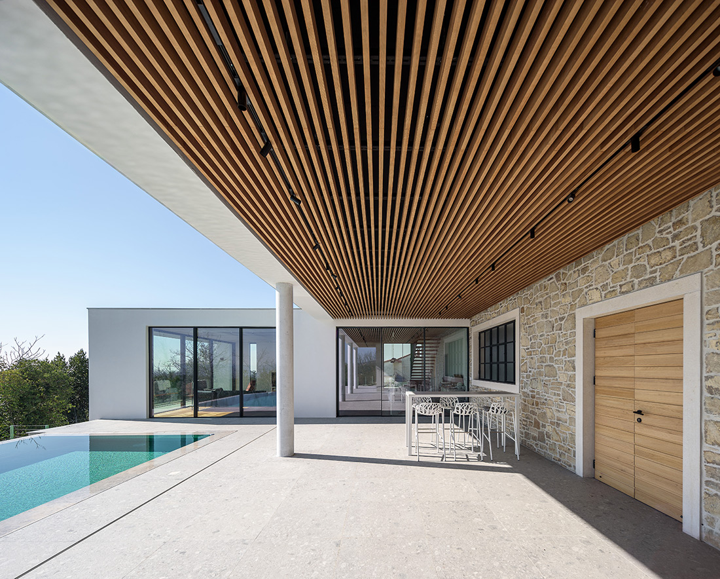
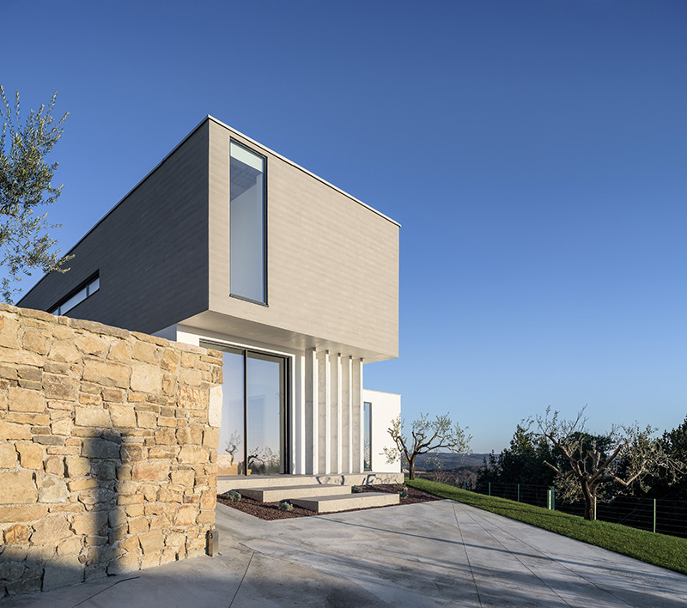
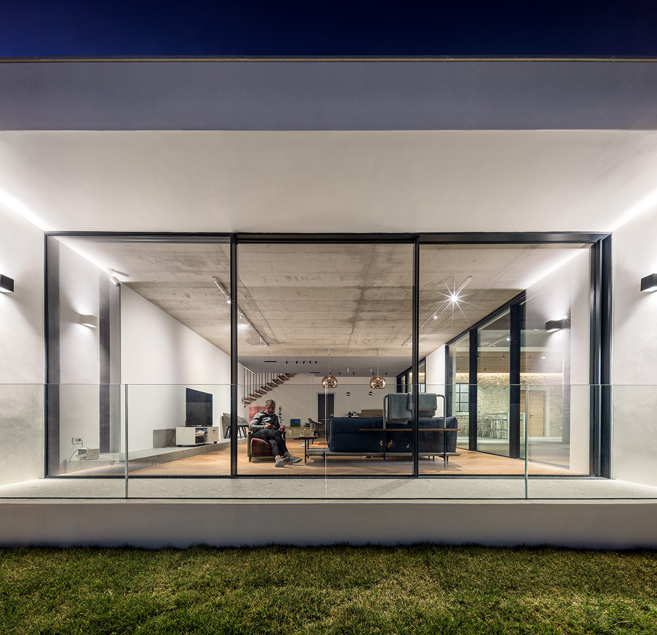
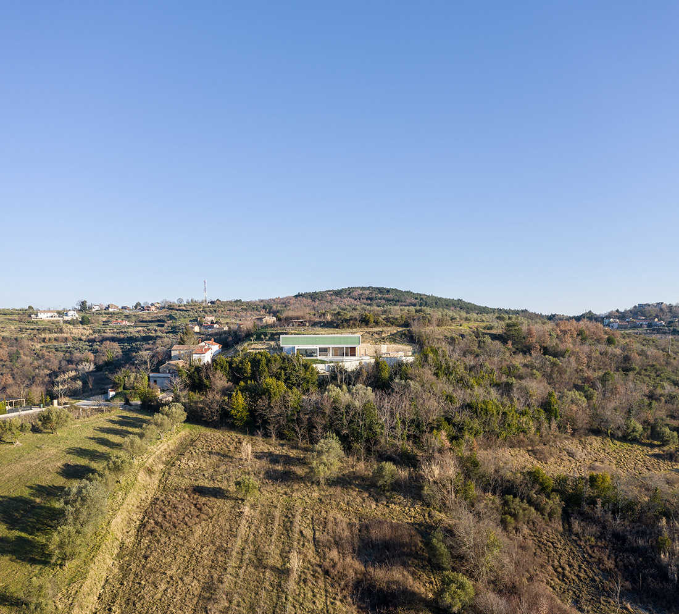
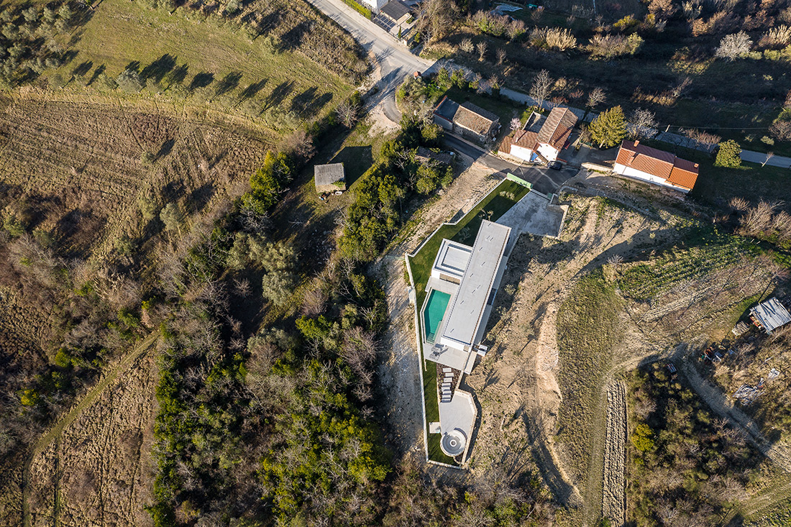

Credits
Architecture
Predrag Milutinović
Client
Private
Year of completion
2021
Location
Istra, Croatia
Total area
365 m2
Photos
Miloš Martinović
Project Partners
Nucleus


