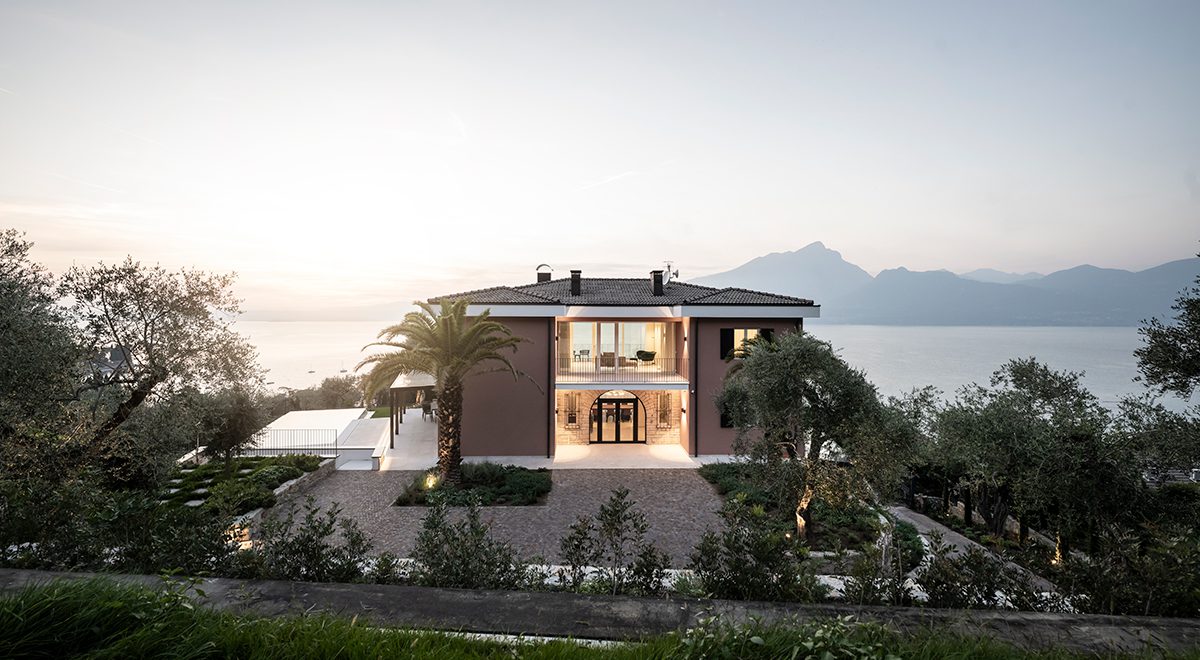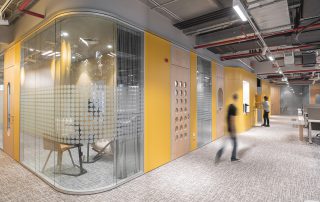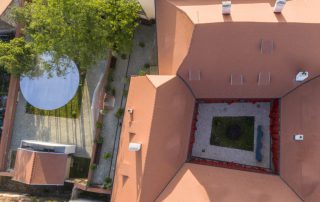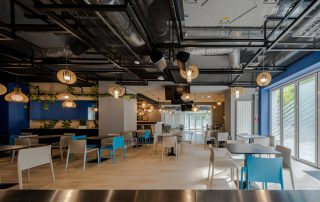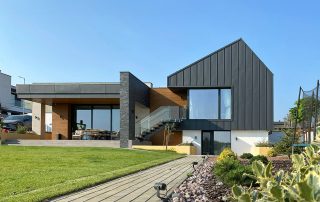The existing Villa Sinta on Lake Garda was completely rebuilt and renovated. It was important to maintain the original form of the building and the roof. The internal layout on all three floors was completely adapted to the needs of the client and modified and modernised. Window openings were significantly enlarged to offer better views to the outside and to the lake and to make the rooms bright and flooded with light. An important aspect of the entire project was the entire outdoor area, which can be seen as an extended living space and living room. The generous pergola with its design language forms a link between the orientation of the building and the opening orientation of the infinity pool with its surrounding sunbathing area.
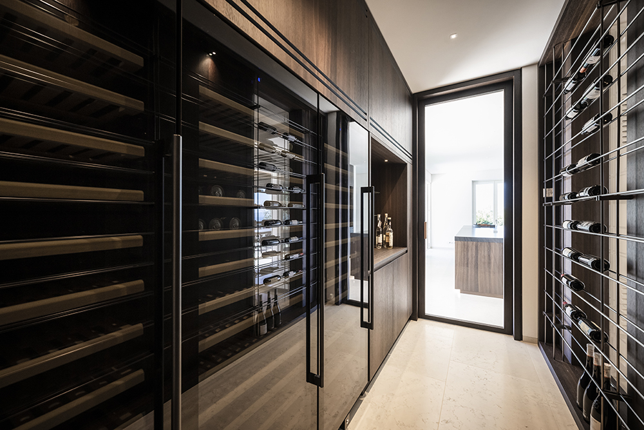
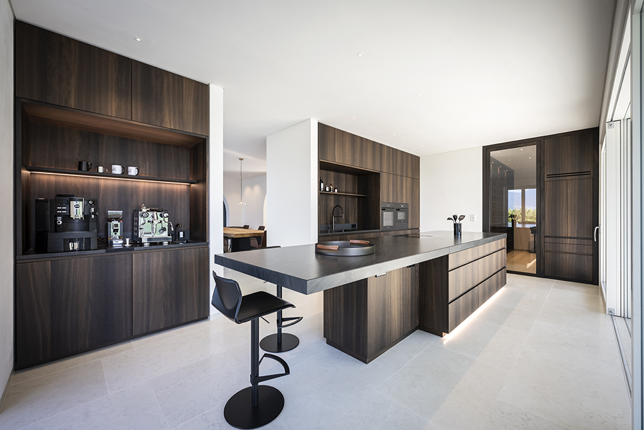
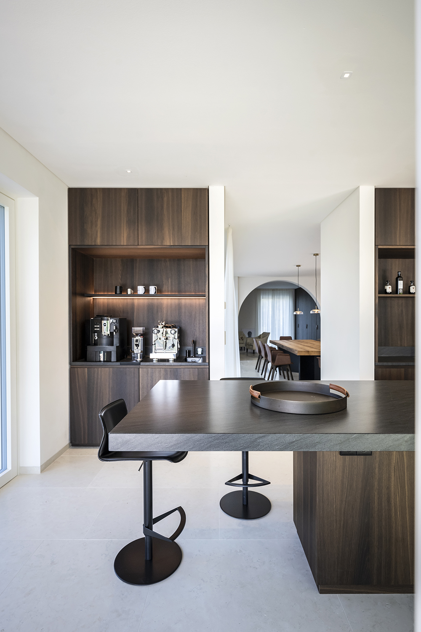
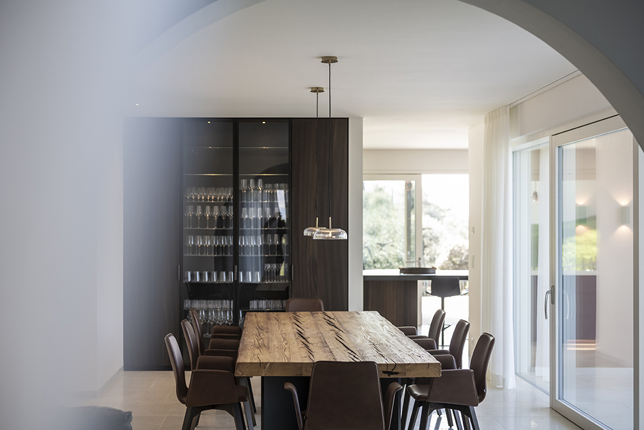
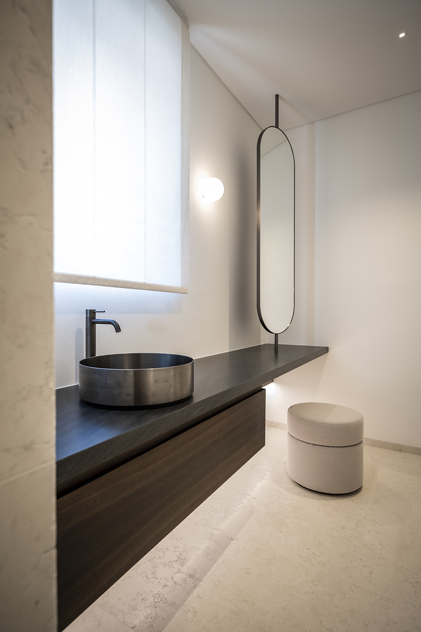
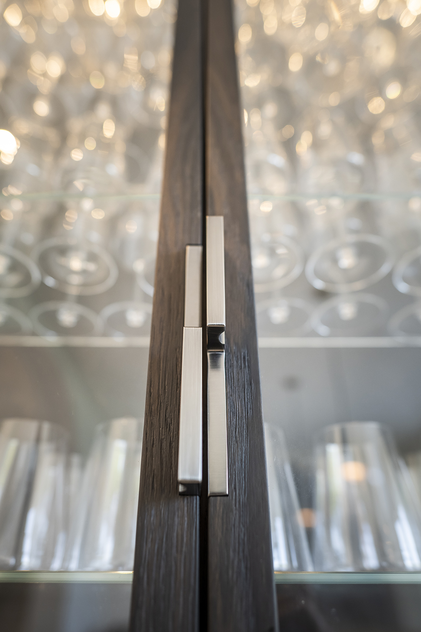
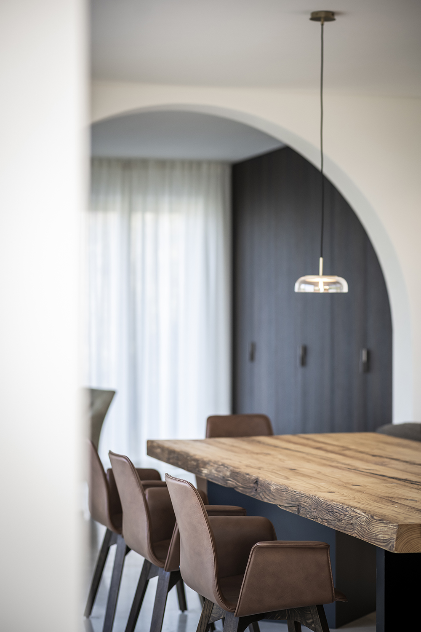
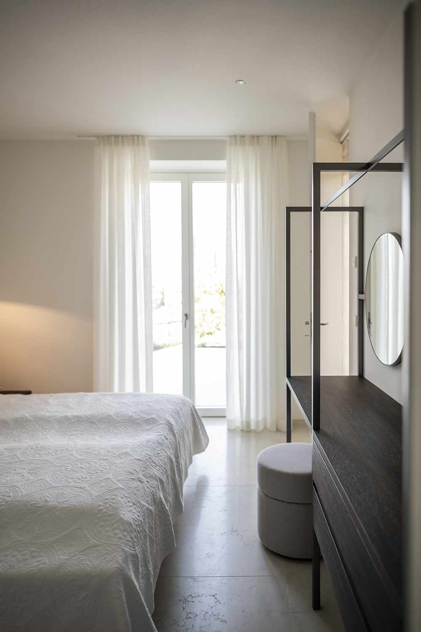
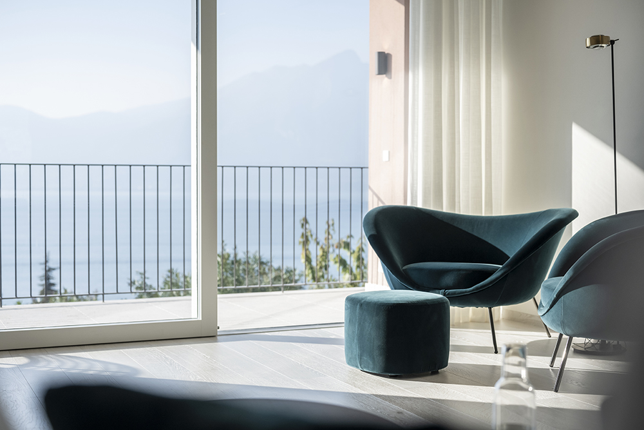
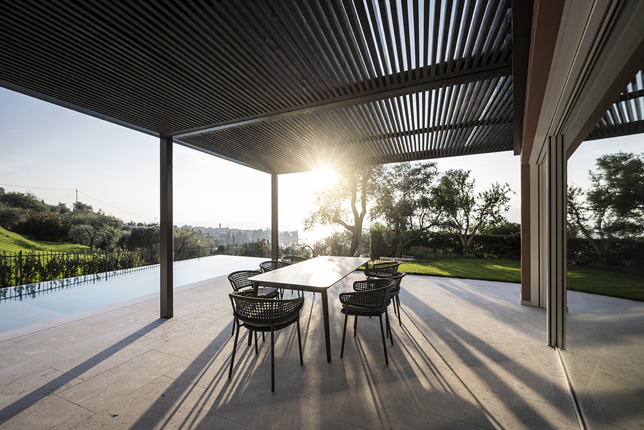
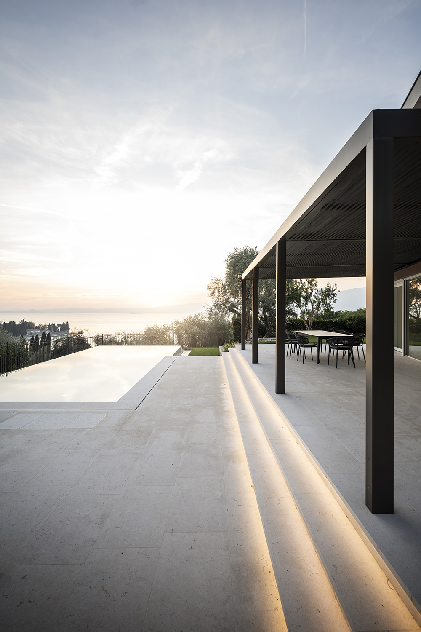
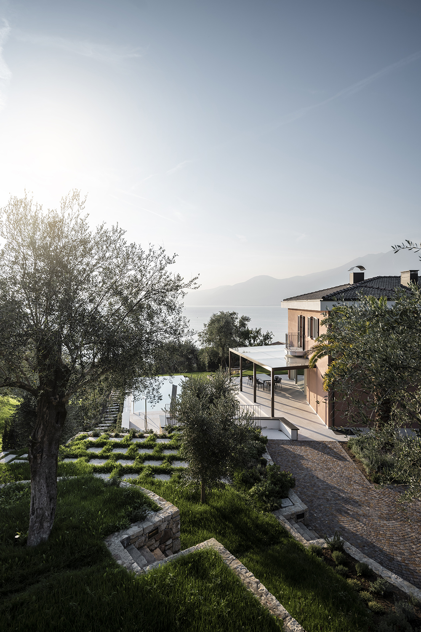
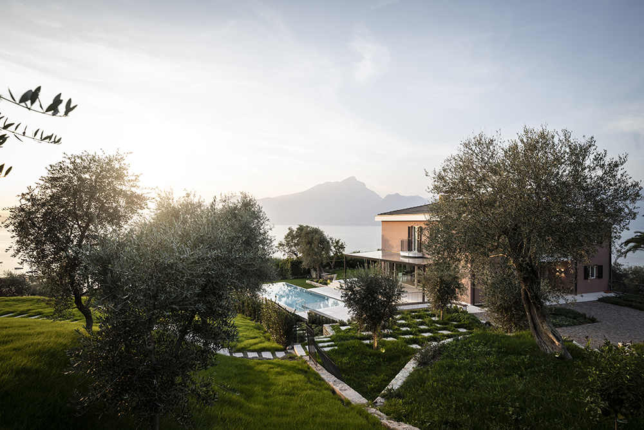
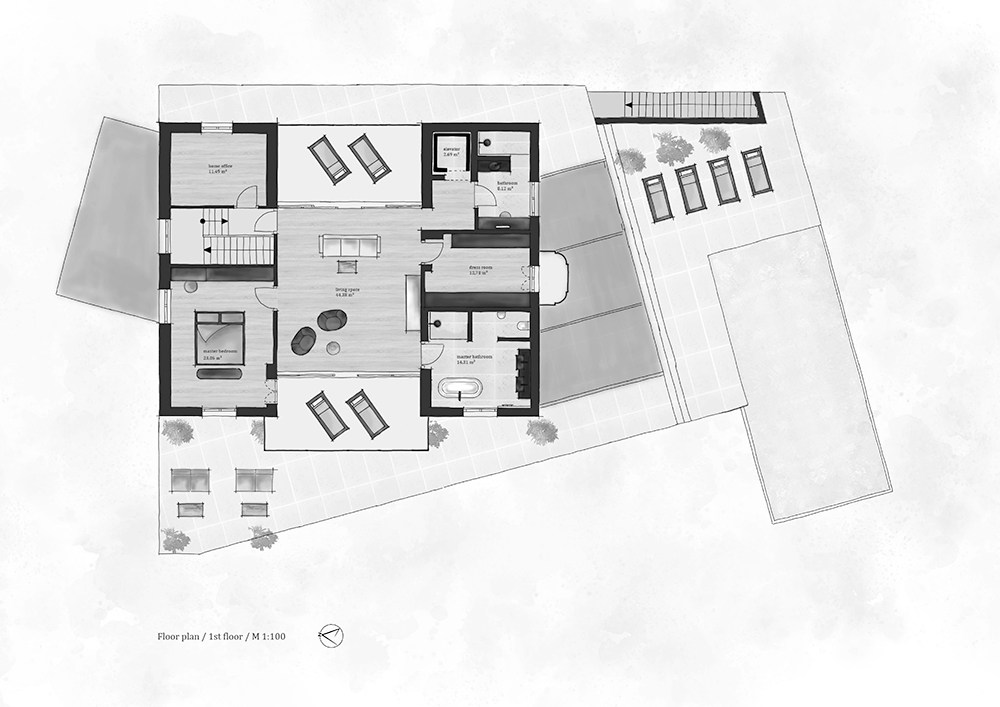
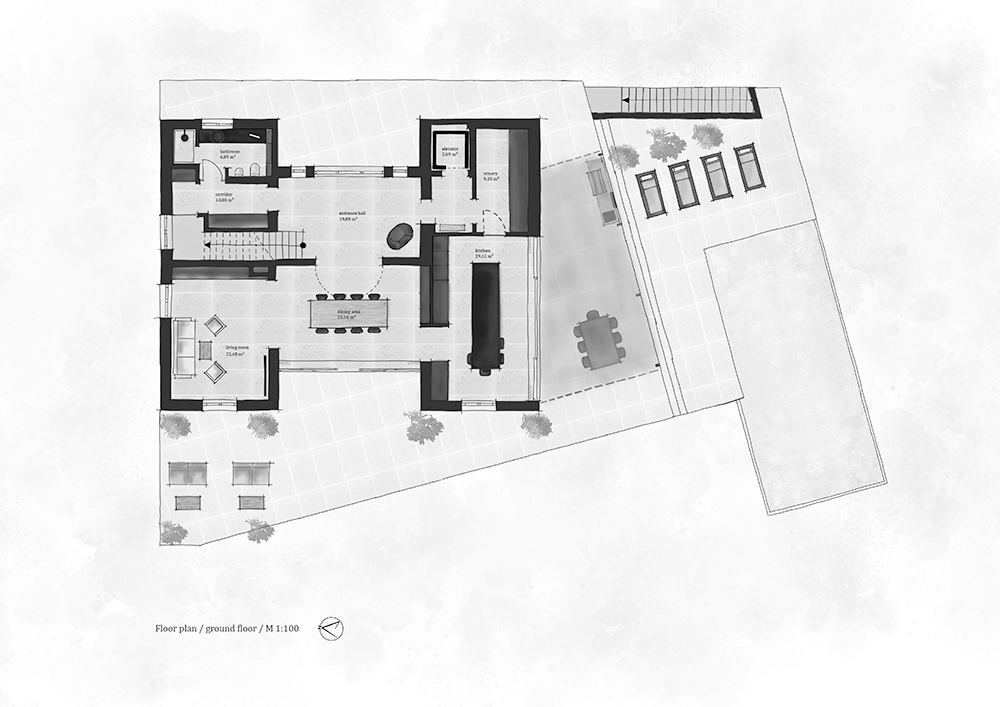

Credits
Architecture
G22 Projects
Client
Private
Year of completion
2022
Location
Lake Garda, Italy
Total area
548 m2
Photos
Alex Filz
Stage 180°
Erlacher (Interior furniture), Gessi (Bathrooms)


