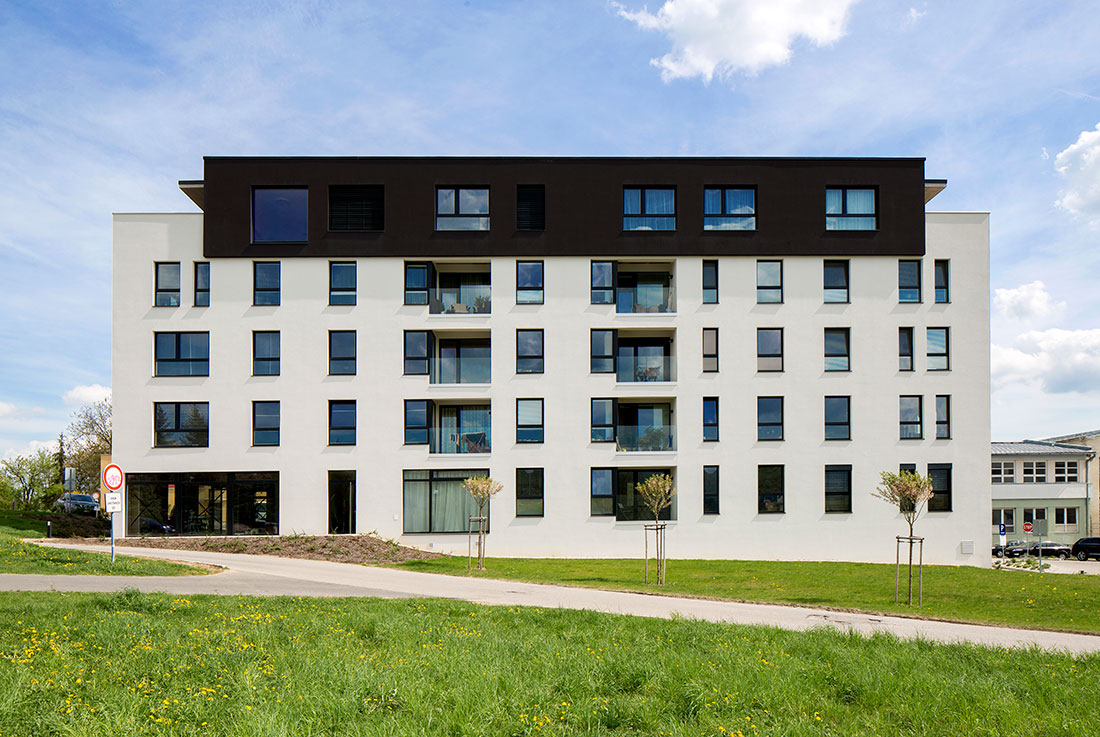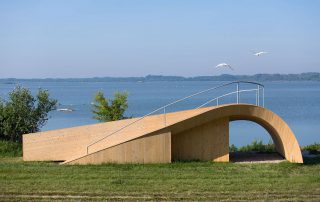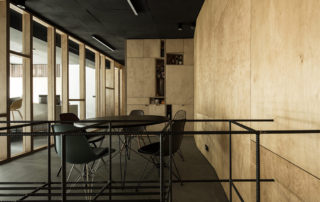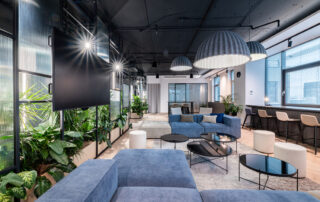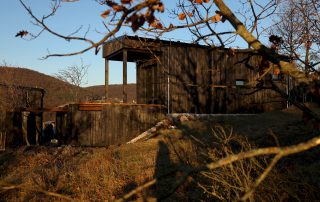This five-story, 2,500 square meters mixed-use project offers forty-one residential units, small café and
one commercial space. The investor´s idea was to offer small but bright and open apartments with fascinating views and proximity of city centre. Economical and easy to implement solutions were at stake in the construction of the building – a monolithic skeletal structure filled with a wall of ceramic hollow bricks. Despite the limited budget, the interior stairs and corridors are covered with a comfortable carpet. The palette of materials is simple and do not try to compete with splendid nature. White and black plaster facade, dark windows, clear glass and anodized aluminum. The balconies covered by wooden floor become a space extension of the apartments, at the same time providing look-out with privacy, which residents appreciated using it for recreation.
What makes this project one-of-a-kind?
The main goal was to optically enlarge the small apartments by the exterior and ´bring inside´ as much light
and nature as is possible.
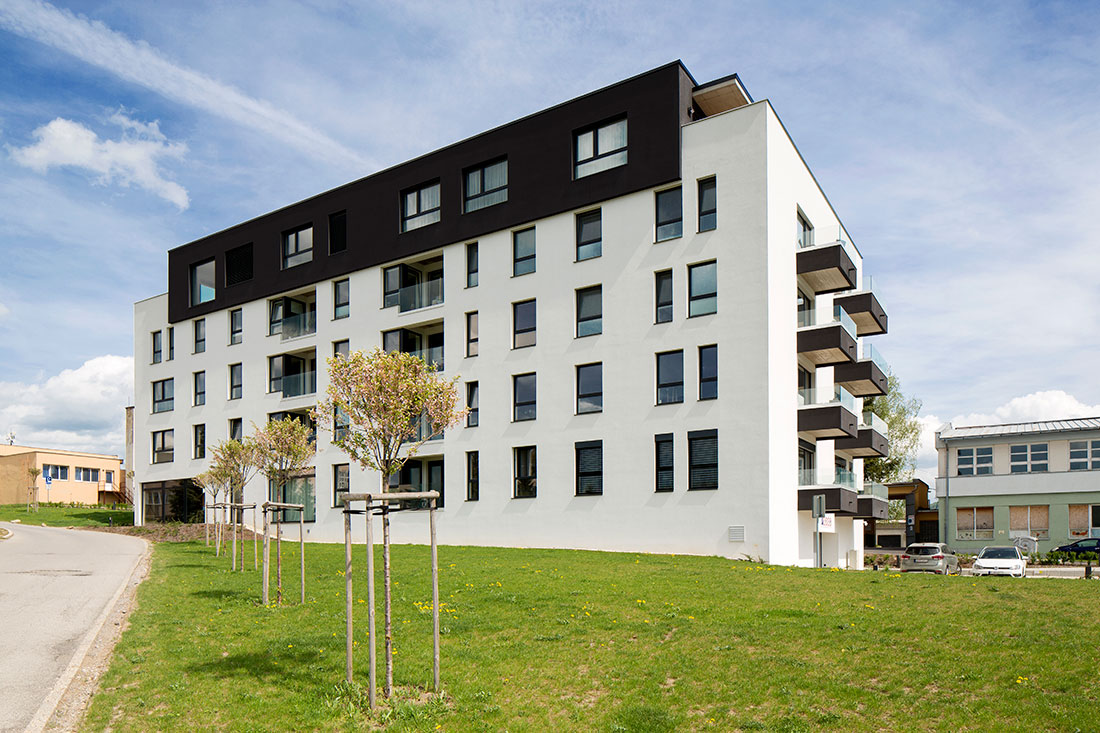
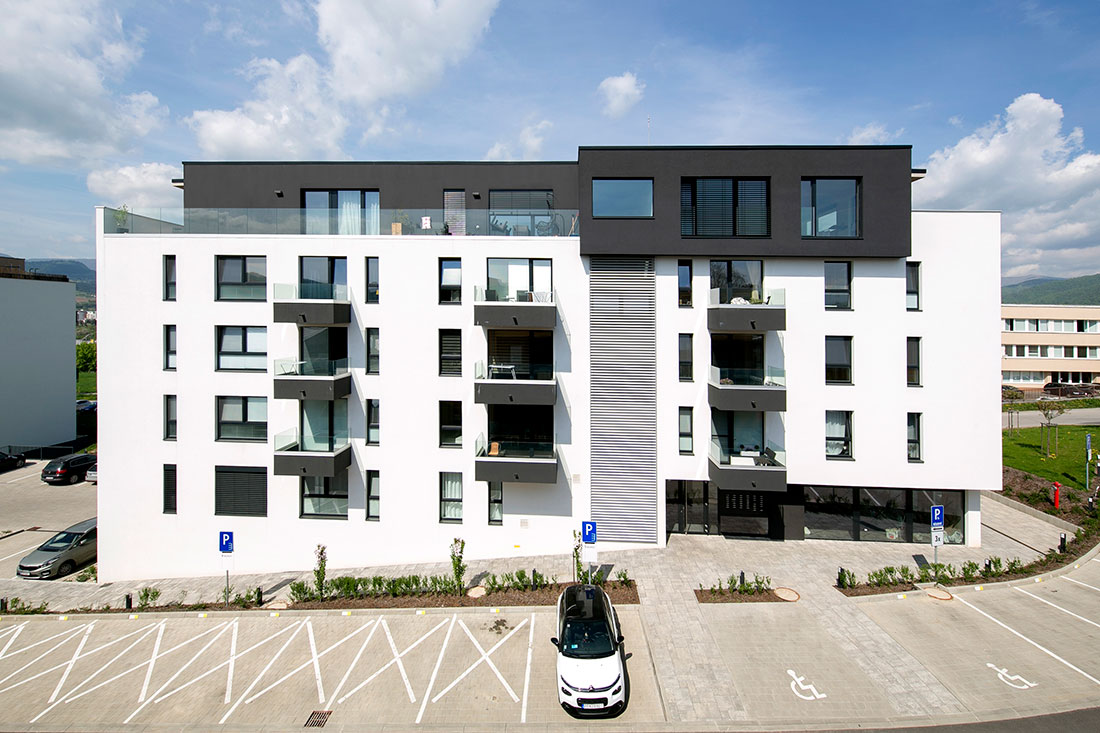
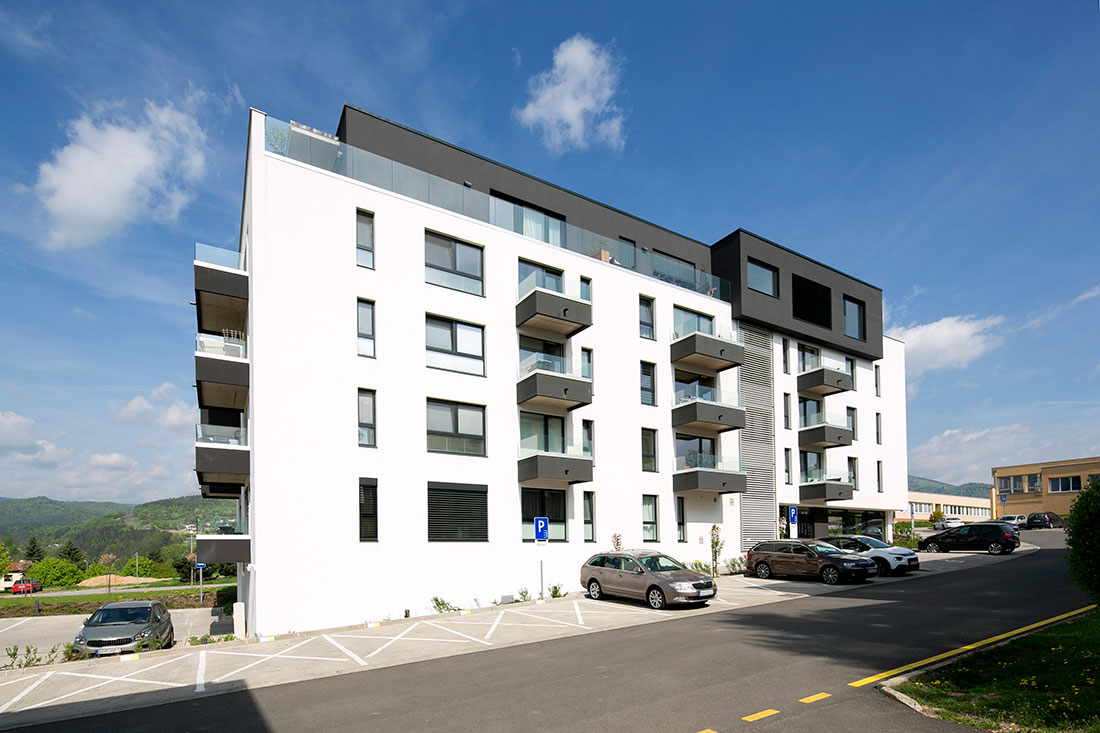
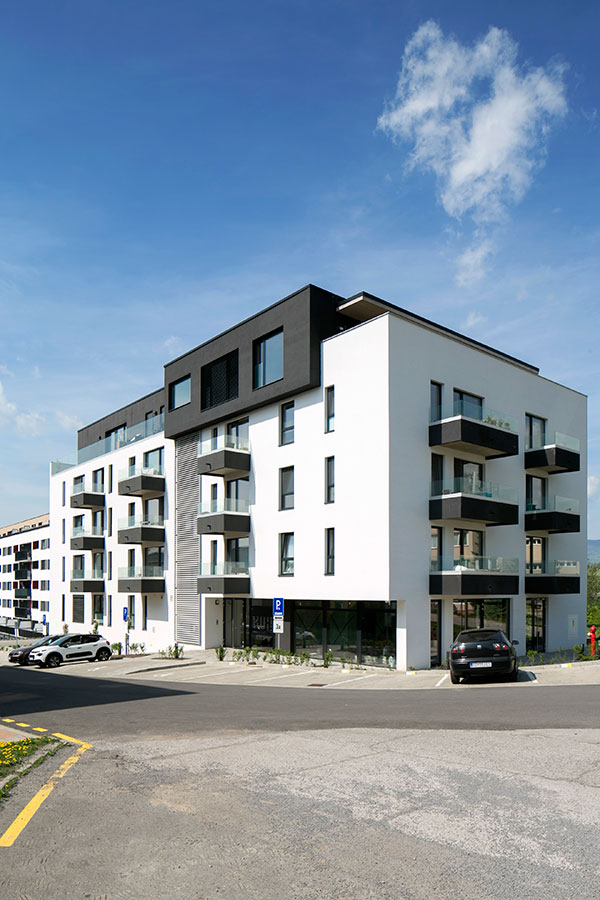
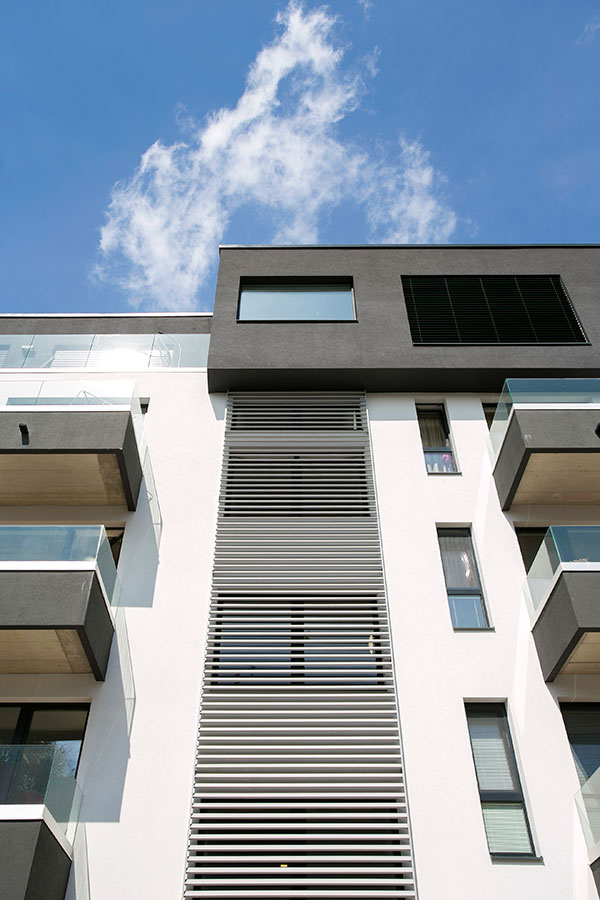
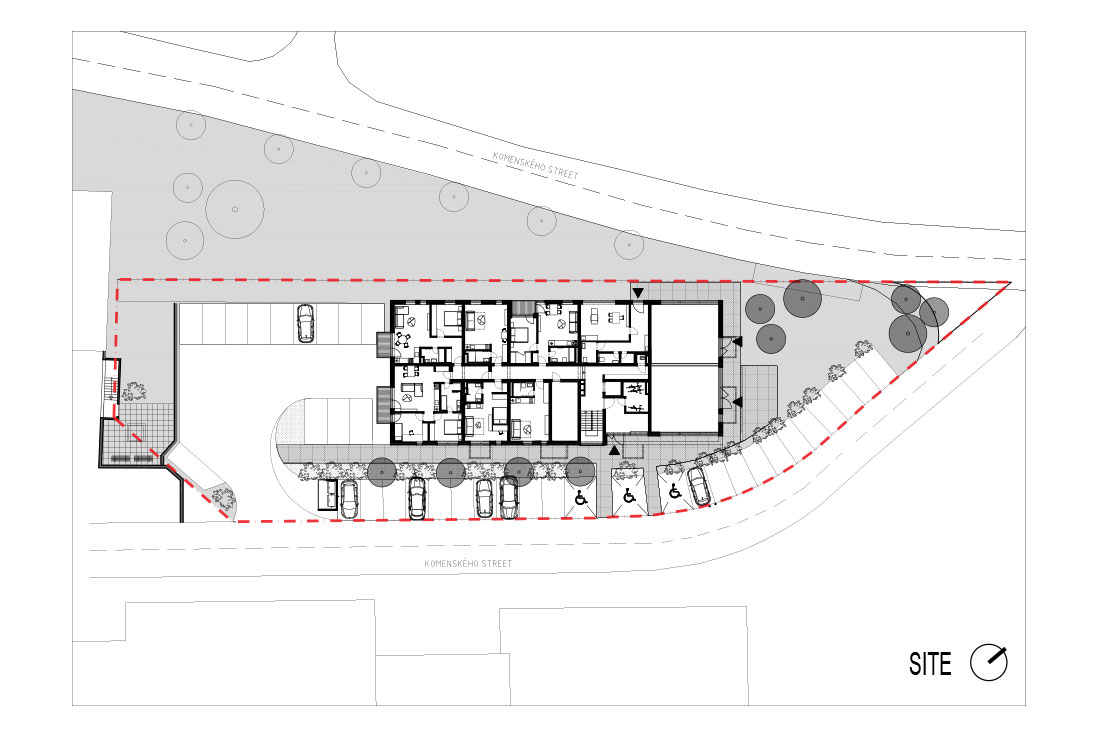
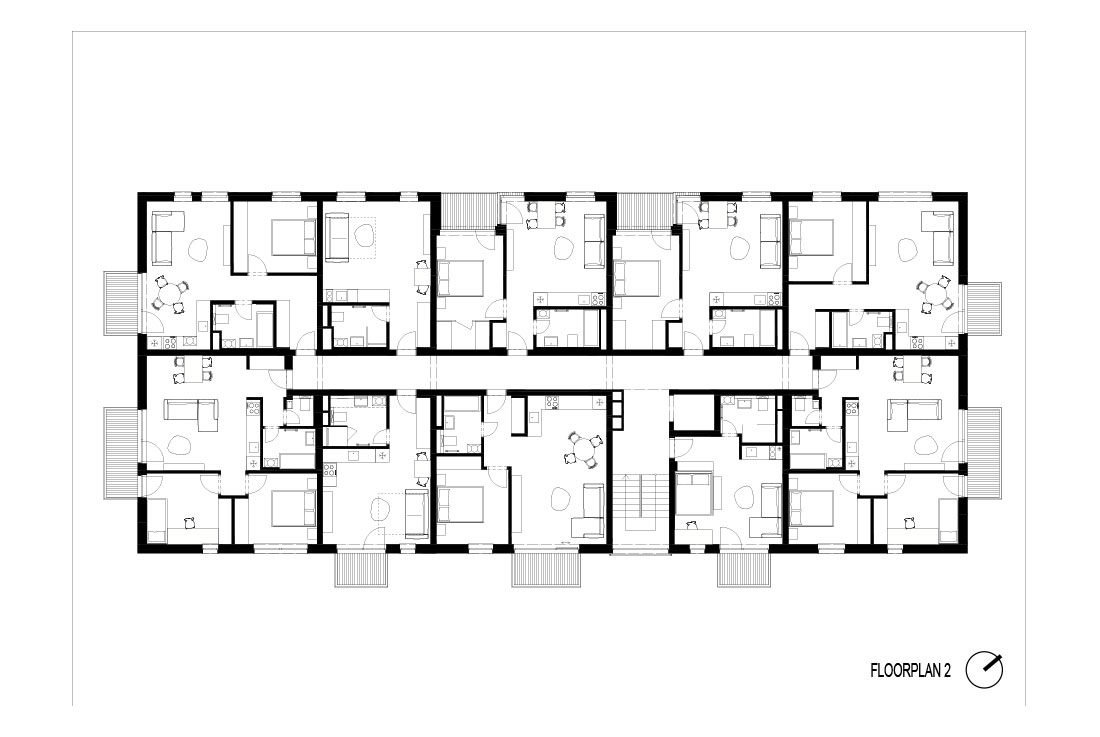

Credits
Authors
Martin Bielik; BMX studio
Client
GW Development s.r.o.
Photos
Tomas Manina
Year of completion
2017
Location
Banská Bystrica, Slovakia
Total area
2536 m2
Site area
2071 m2
Project Partners
Team s.r.o., Semmelrock Stein+Design Dlažby s.r.o., Wienerberger s.r.o., Lehmann sk s.r.o., Saint-Gobain Construction Products, s.r.o., K.R.T. Banská Bystrica s.r.o., Kunaj – Stolárstvo u Kunaja s.r.o., Raky stav s.r.o.


