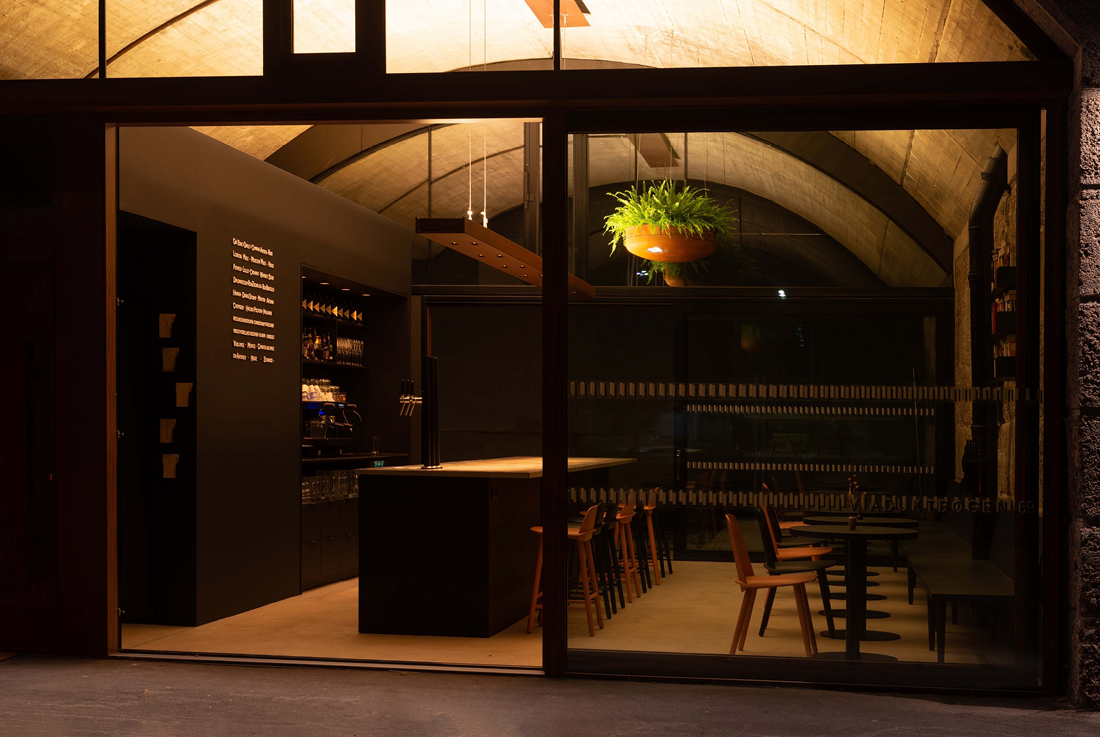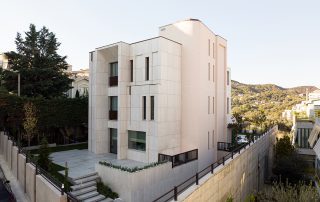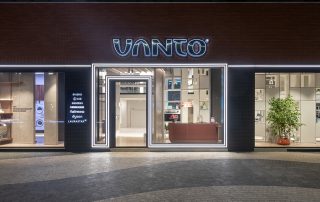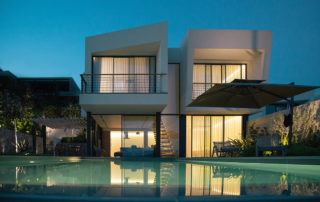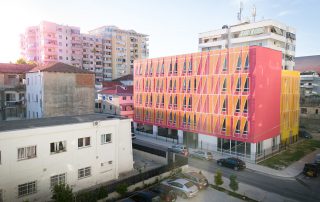The 19th-century railway viaduct in Innsbruck spans 1.5 km, with its historic arches rented out by the Austrian Federal Railways. Recent years saw the evolution of a vibrant underground scene with bars, restaurants and a lively club culture. During the city’s development of a new, citizen-friendly and environmentally conscious master plan including a new inner city railroad station, the viaduct arches 68 & 69 became available and were the first ones in this up-and-coming area to be transformed into a bar by the architects. The small, 60 m² space, with sliding doors on both ends, consists of a 9-meter-deep arch, oriented towards the newly created “climate park” and has a 5m deep, weather-protected outdoor area on the other side of the arch; creating the illusion of a wide and spacious room and enabling natural ventilation at the same time – crucial for budget constraints. A concrete counter stretches across the whole room, with dim and gentle lighting, created to invite guests to gather around and create a homey, neighborly atmosphere. Custom-made, matte black wooden furniture complements the existing walls made of so-called “Höttinger Brecchie”, a rough, local conglomerate stone. It served as inspiration for interior design, focusing on local “ingredients”, short transportation chains and sustainability. Kept in a pastel rosé, complementing the stone and the black colors it cites historic times, at the same time merging them with modern notions and a splash of local color.
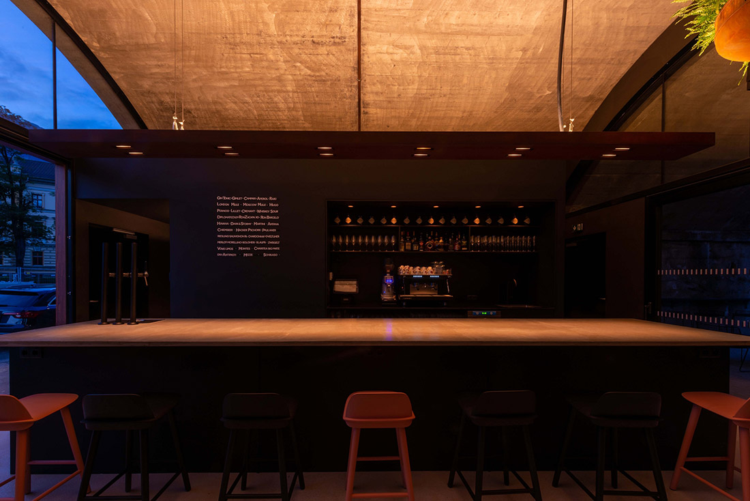
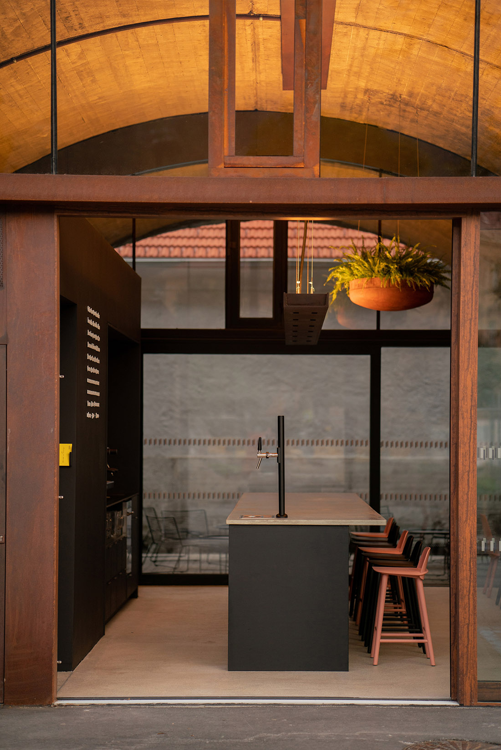
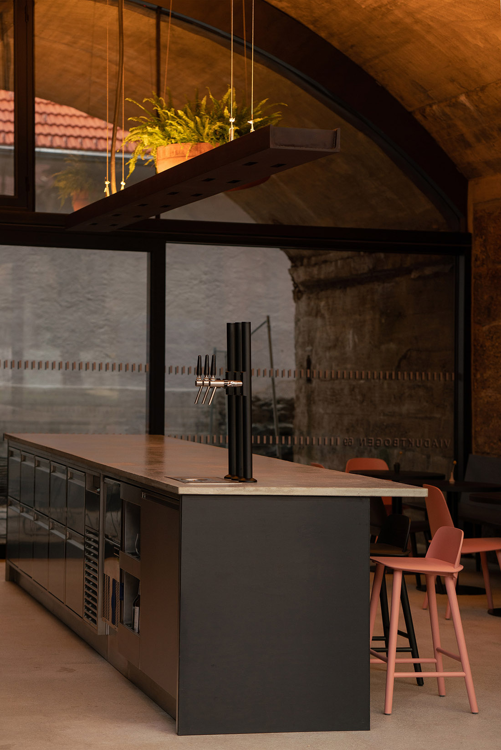
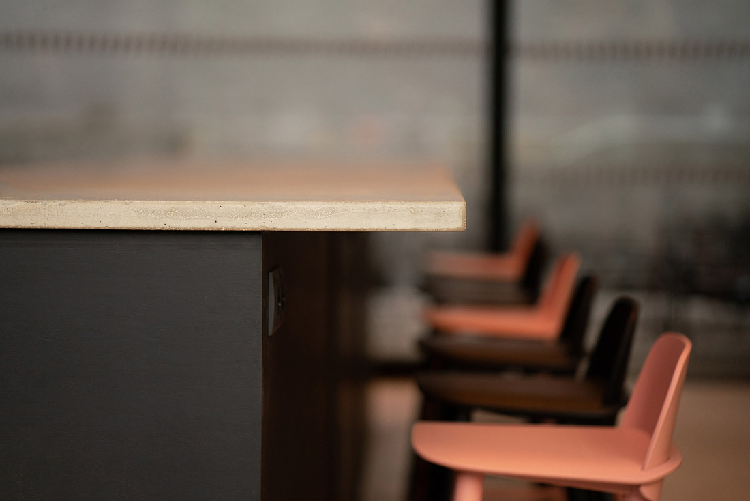
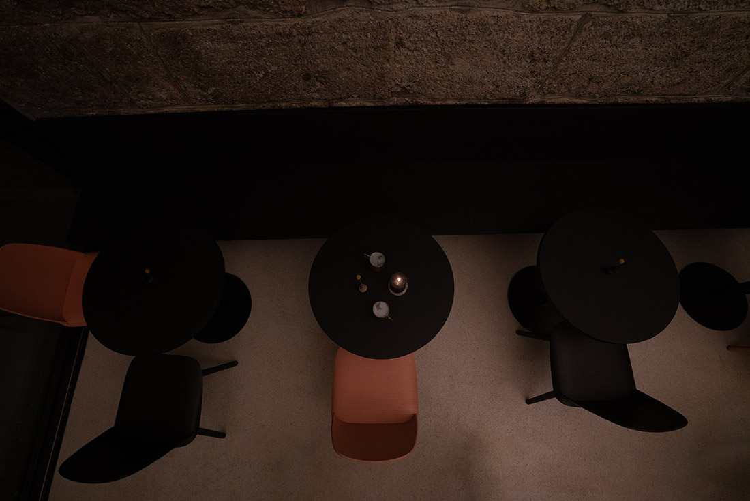
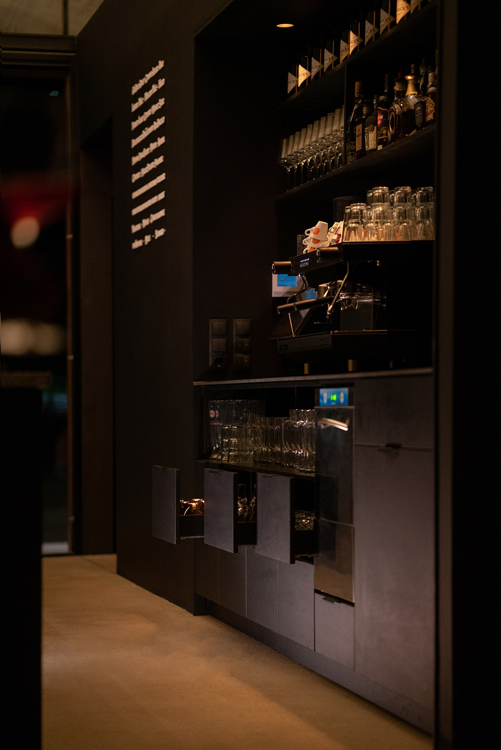
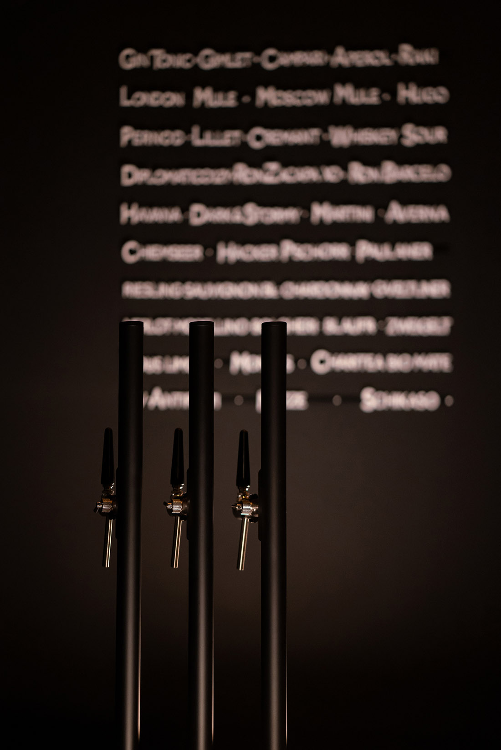
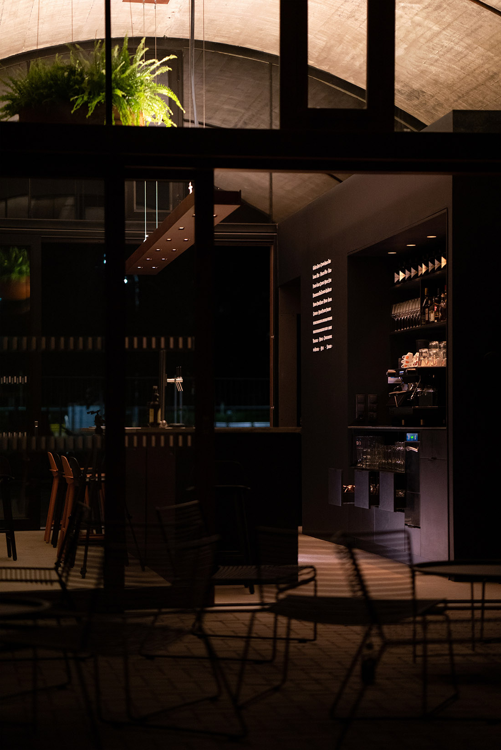
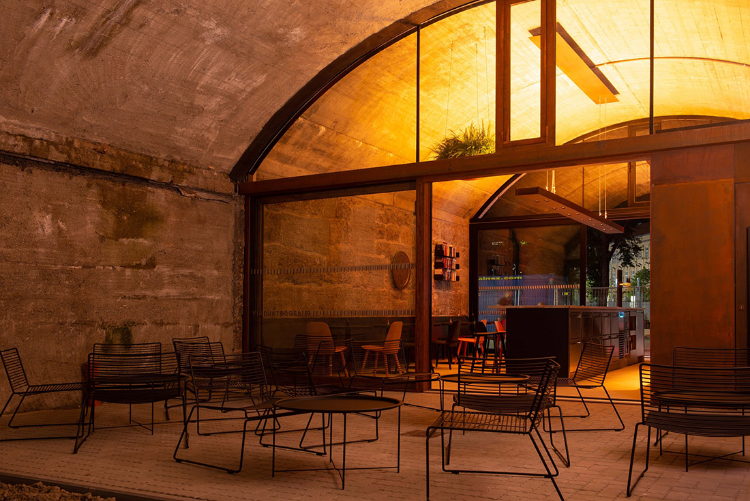
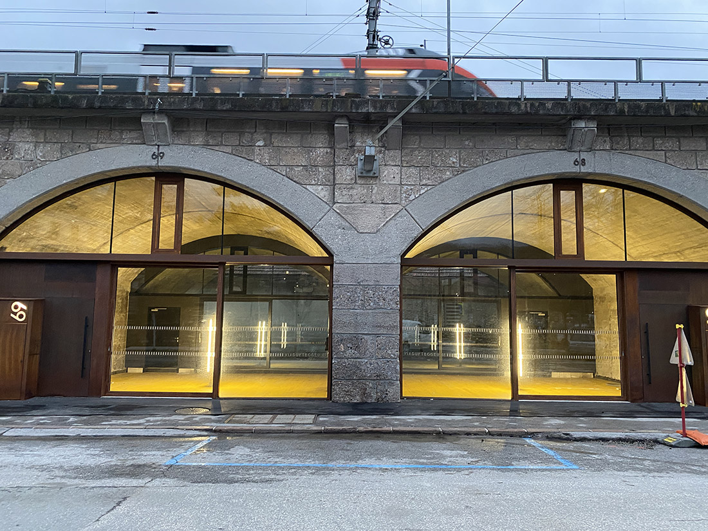

Credits
Interior
topf.studio; Alexander Topf, Stephanie Topf
Client
Plansch Café Bar
Year of completion
2022
Location
Innsbruck, Austria
Total area
90 m2
Photos
topf.studio; Ramazan Kires
Project Partners
Suppliers: Ungehobelt – Holzwerkstatt; Günter Töpfer, Halotech Lichtfabrik GmbH.; Ernst Mitterndorfer, Edel Gruppe; Guido Wagner, The Heavy Factory; Michael Sager
Building physicist, acoustics: Susanna Hoffer
New CI/CD, Homepage: topf.studio


