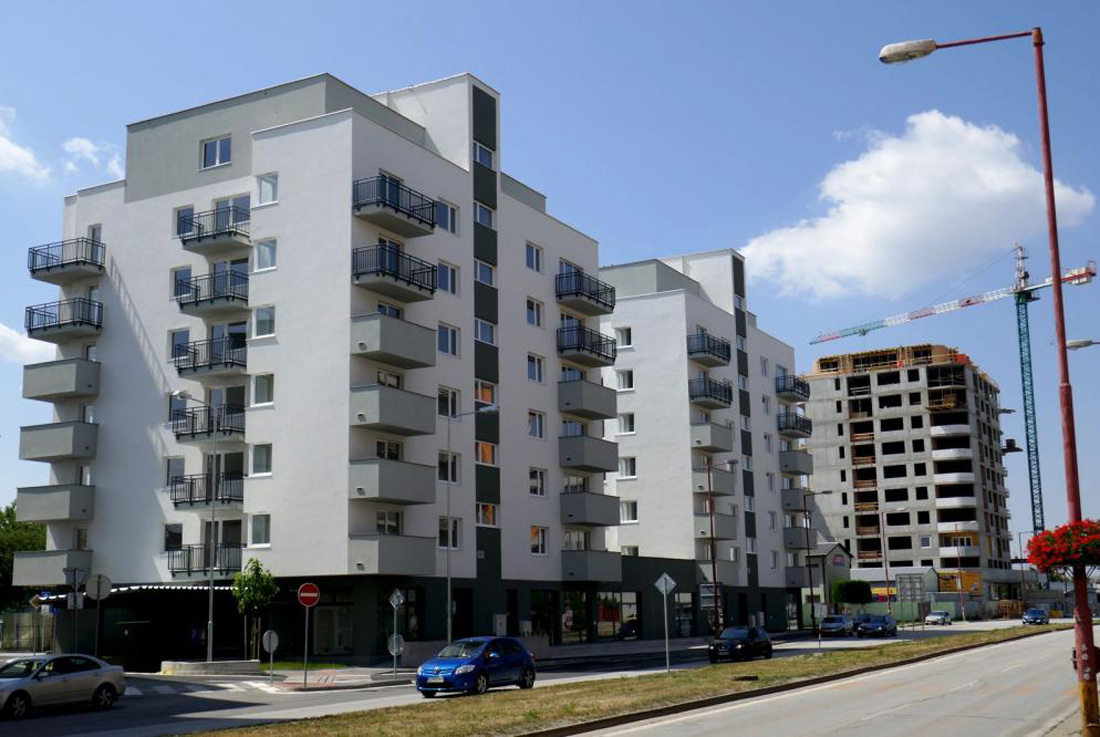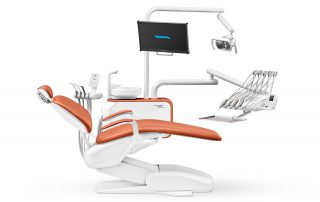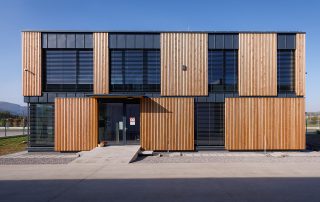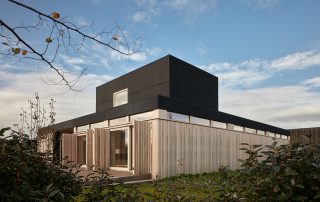Project design for two residential towers located on Kazanská Street in Bratislava – Podunajské Biskupice. It is a project for two eight-floor residential buildings with about 80 flats, which are connected by a corridor with retail and non-residential facilities on the ground floor. In the basement, there are two underground floors with parking spaces reserved for the building. The construction is in the final building inspection phase.
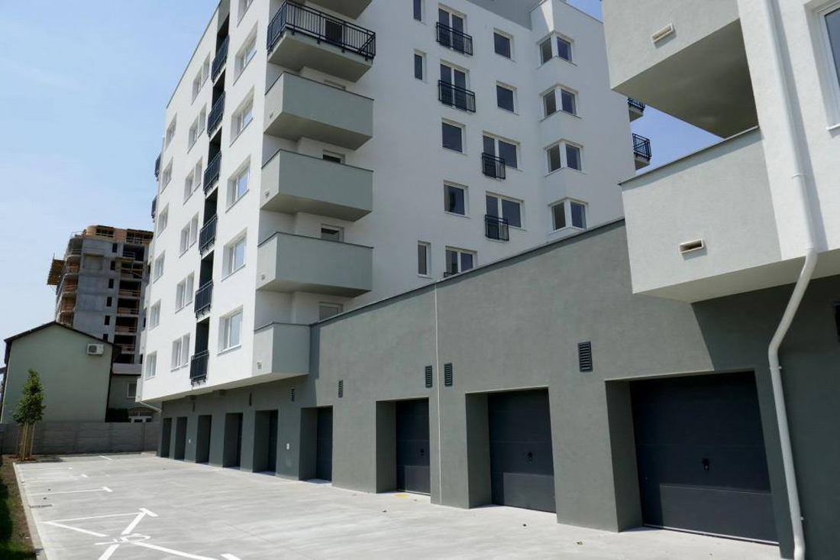
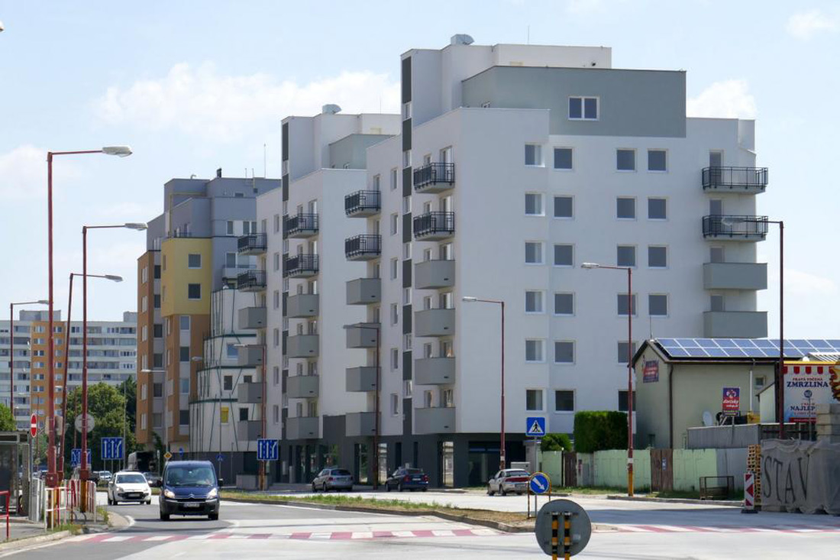
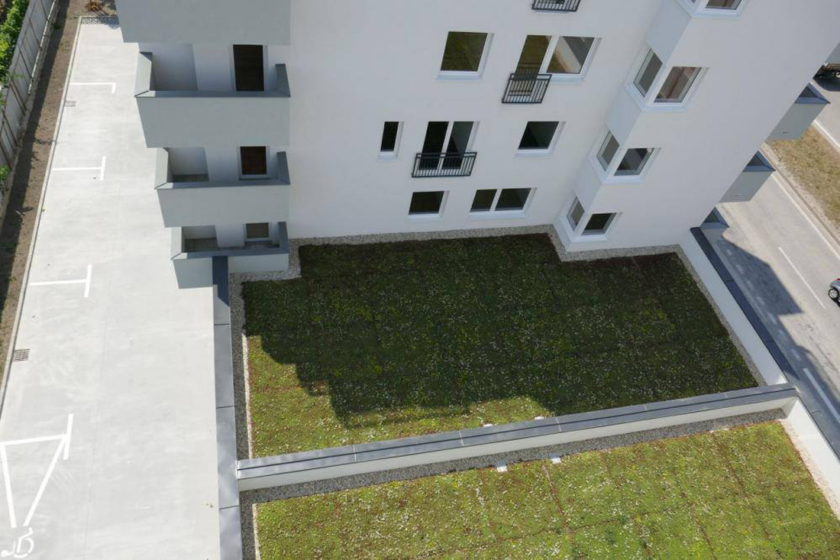
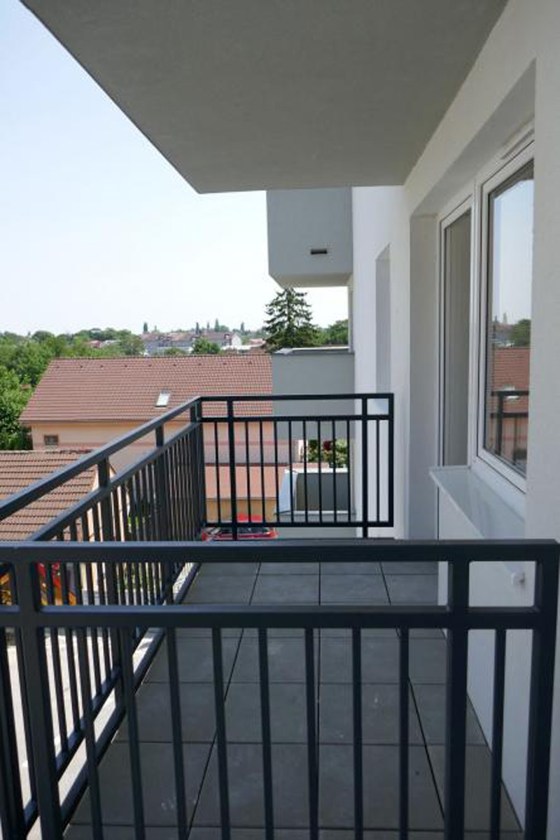
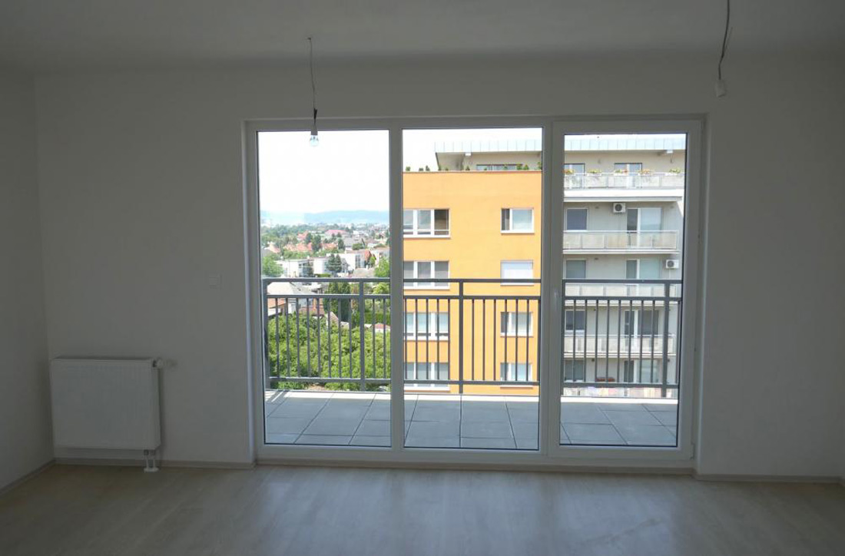
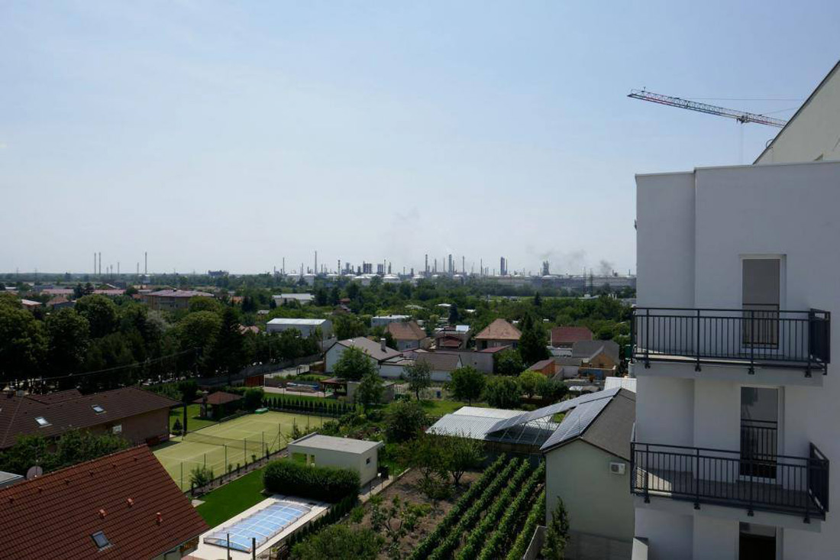
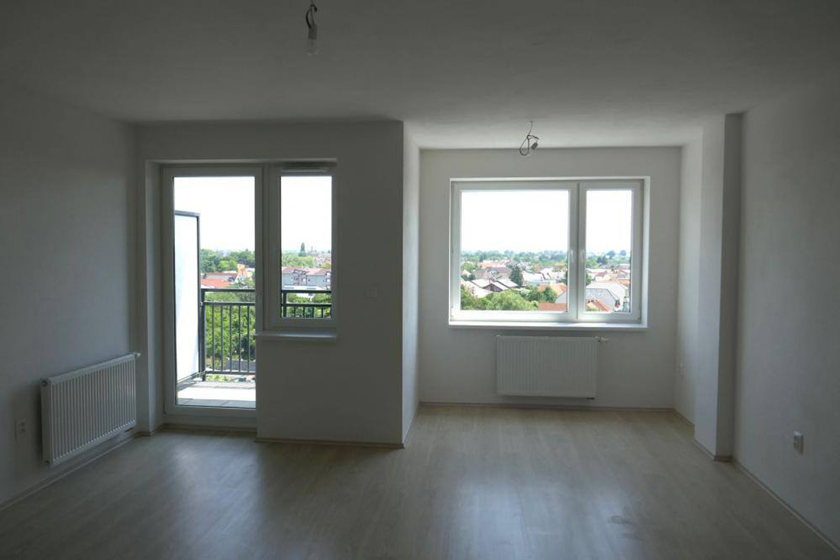
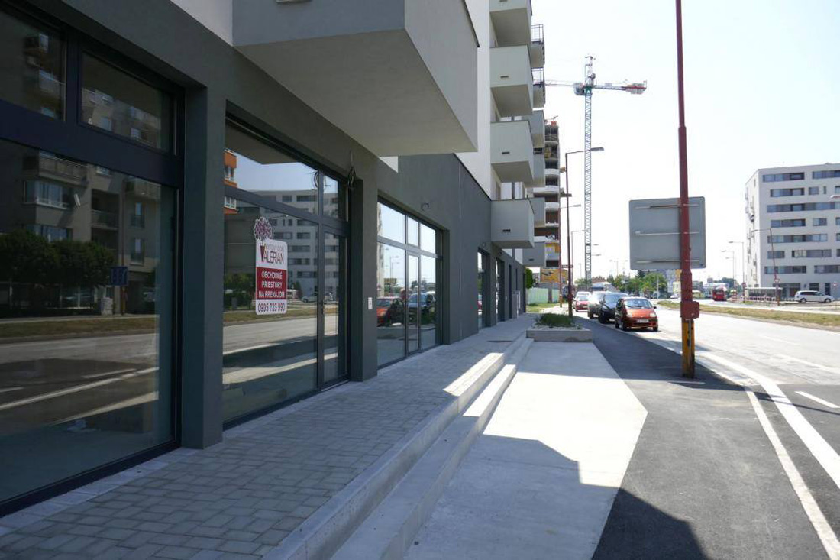
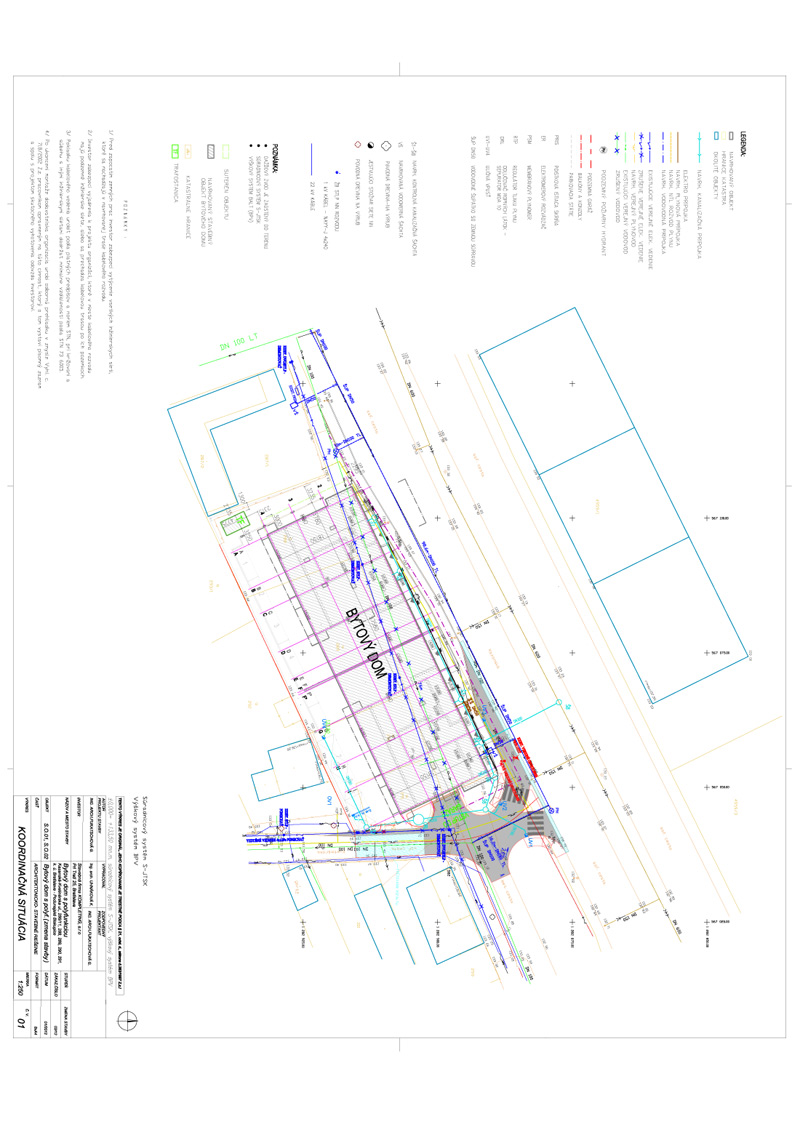
Credits
Architecture
Modulor, studio of architecture
Client
Stavebná firma Kompleting s.r.o.
Year of completion
2012-2017
Location
Bratislava, Slovakia


