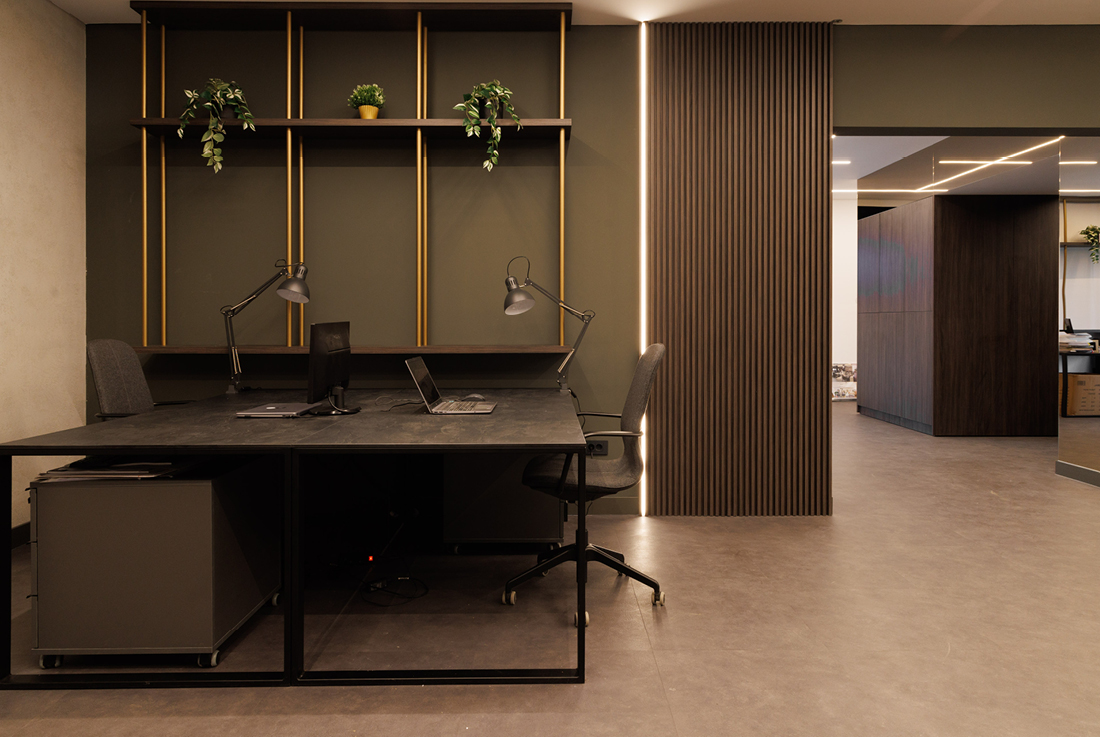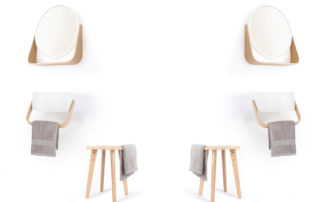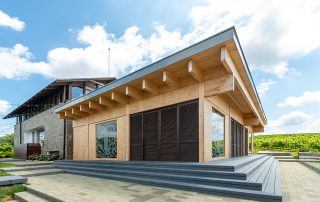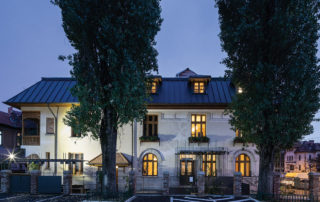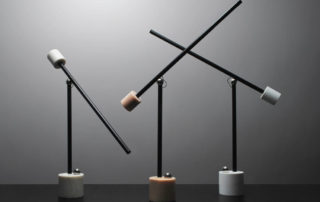In the Vacon office, modern elegance and functionality seamlessly blend. The conference room, the heart of the space, features a large square table, a reception area, and a window that allows natural light to flood the room. Materials such as office carpeting, wood, and a marble table, combined with wooden slats and a stylish chandelier, create a sophisticated ambiance.
The three offices are thoughtfully designed, each featuring LED lighting tailored to its specific needs. The first and second offices boast mesh LED lighting, grey-toned vinyl floors, and ample windows that let in plenty of natural light. The second office also includes a kitchen and a spacious hallway, with discreetly hidden doors, stylish wallpaper, and mirrors.
The CEO’s office is luxuriously designed, featuring golden accents, grigio mirrors, wooden slats, a stylized desk, and a chandelier. LED lighting and windows enhance the brightness of the space, while the floors are covered in office carpeting, consistent with the conference room.
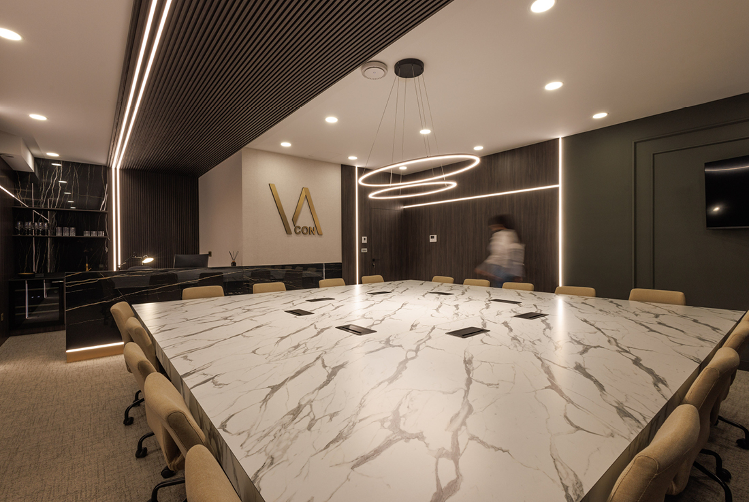
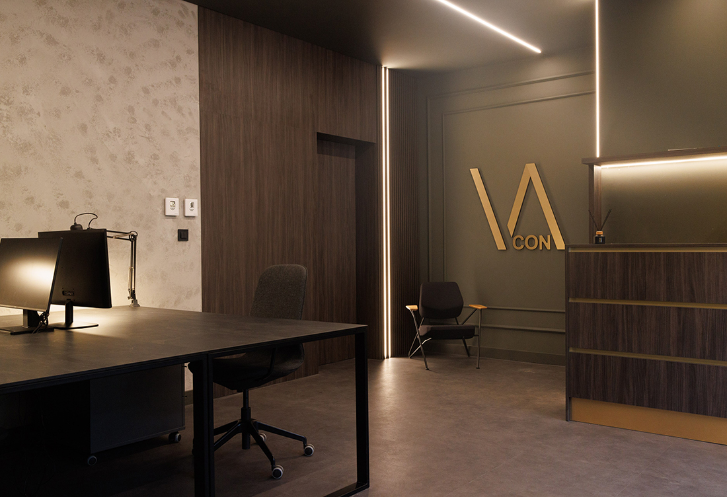
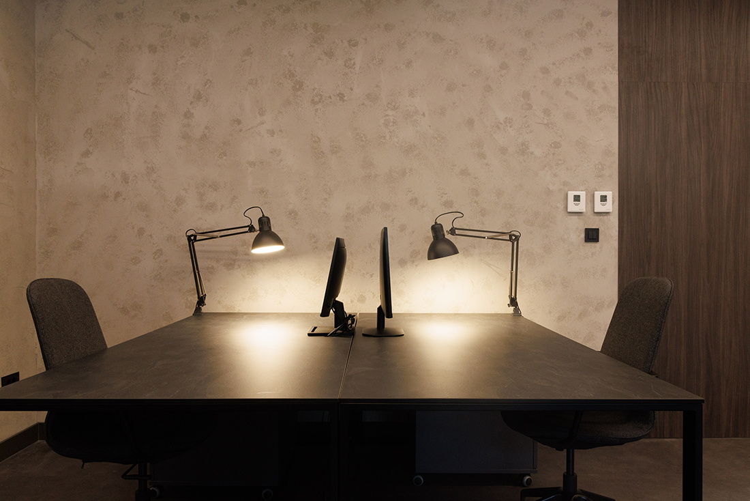
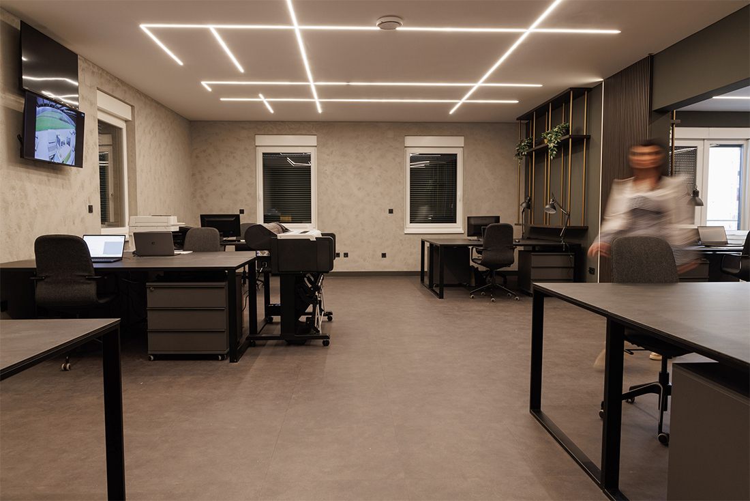
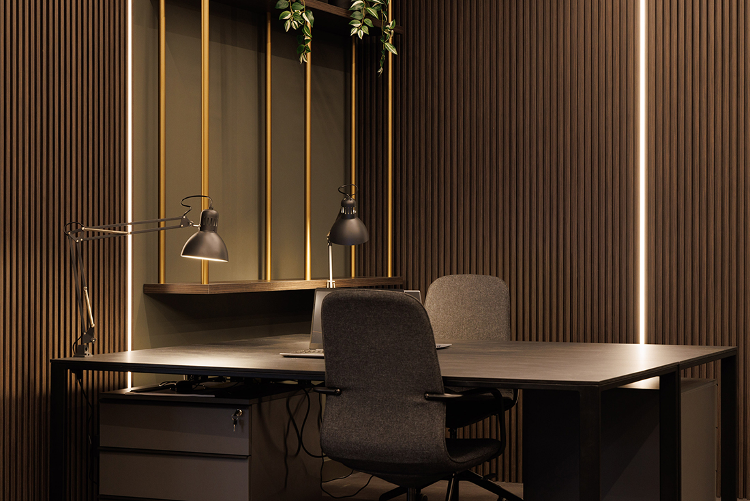
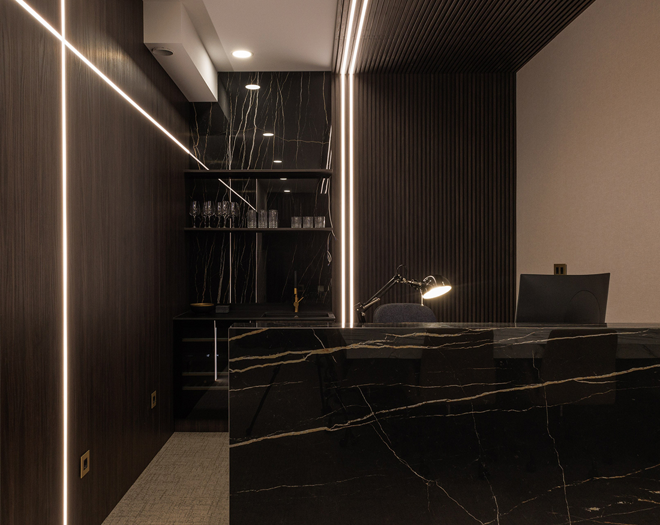
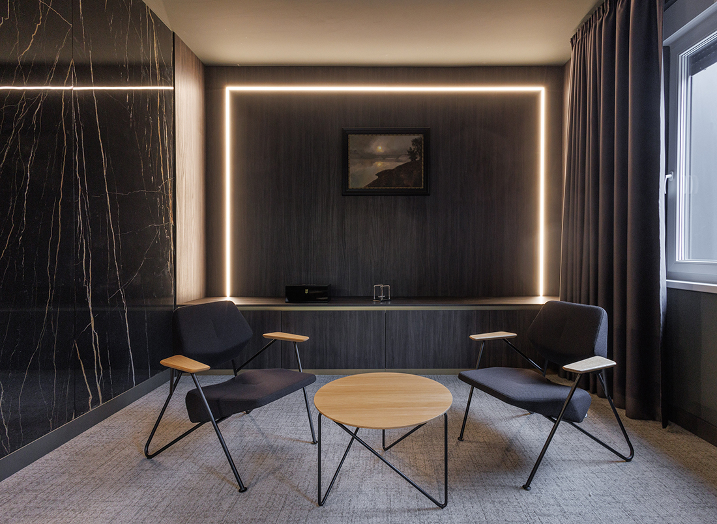
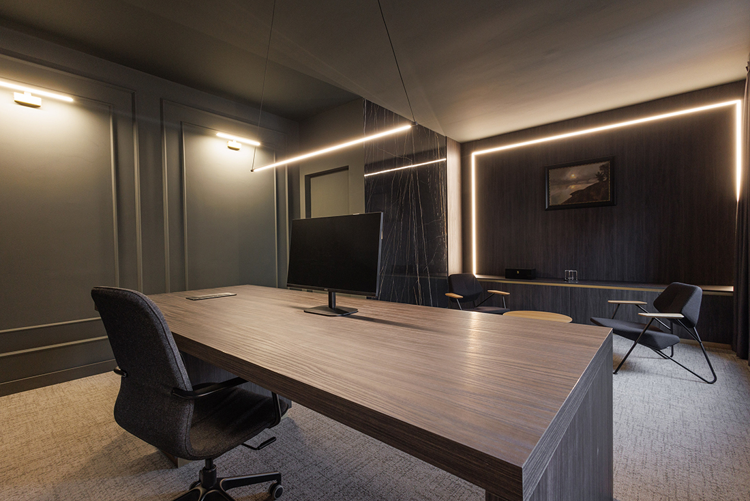
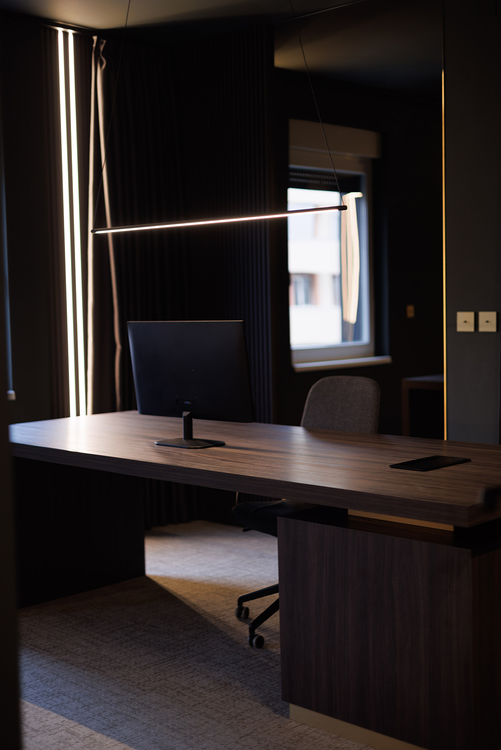
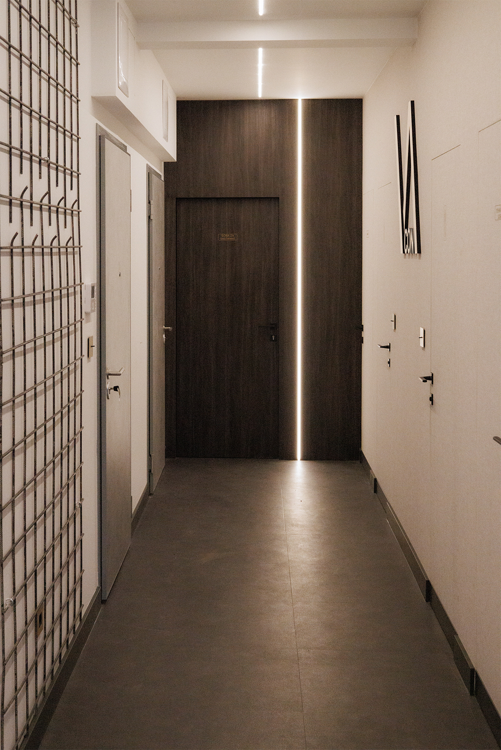
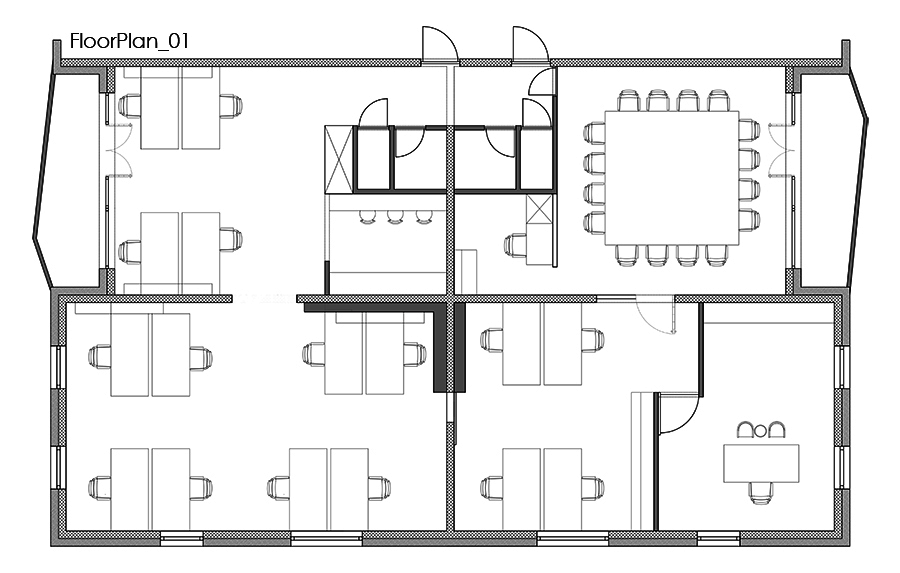

Credits
Interior
Ivana Konosić Design; Ivana Konosić, Andrej Vujeva
Client
Vacon d.o.o.
Year of completion
2024
Location
Karlovac, Croatia
Total area
240 m2
Photos
Gle Fotka d.o.o.; Frano Ožbolt
Winners’ Moments
Project Partners
Stando d.o.o.; Dario Stanković, Stolarija Vuljanić; Veljko Vuljanić, Anita Vuljanić, LiniaLed d.o.o.; Dubravko Stupar, Salon zavjesa Paradiso d.o.o.; Marina Mini, Promeritum d.o.o.; Tomislav Ivir, Lumi-Maks d.o.o.; Brigita Bukin Fišter, Project Floors d.o.o.; Željko Kralj, Kalcer d.o.o.; Marko Henig, Bekament d.o.o.; Marko Noršić, Vacon d.o.o.; Josip Stojković


