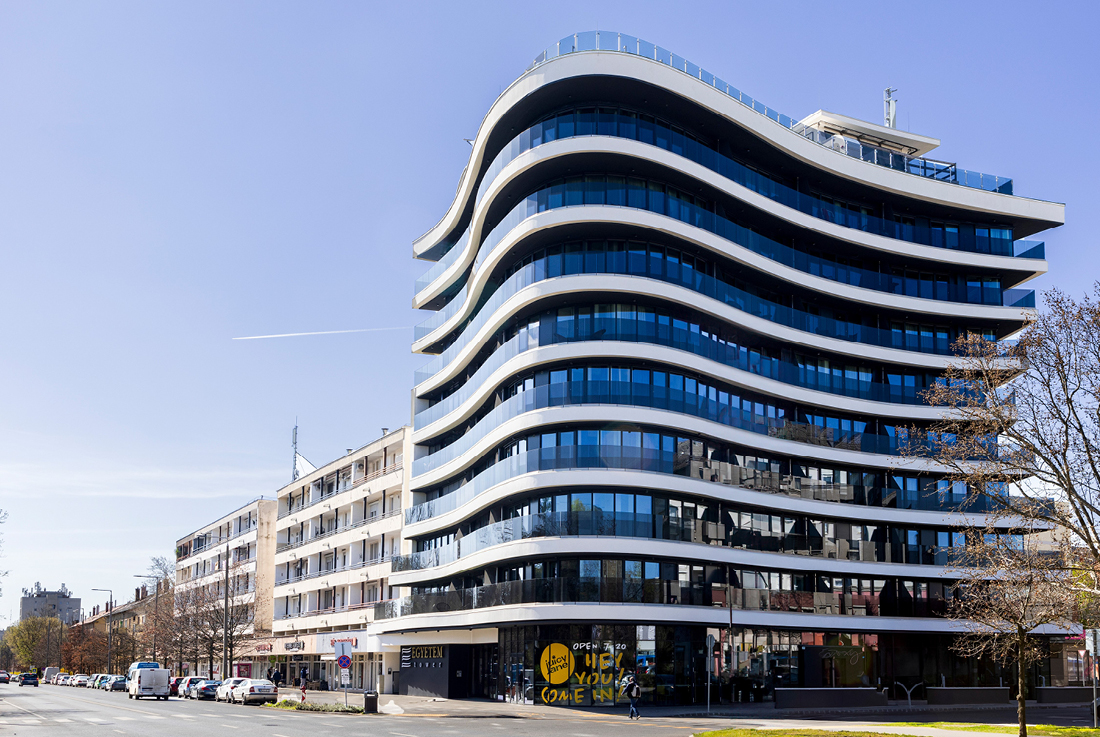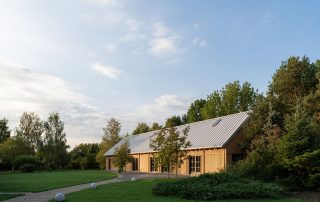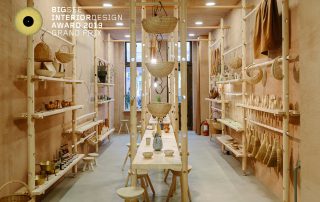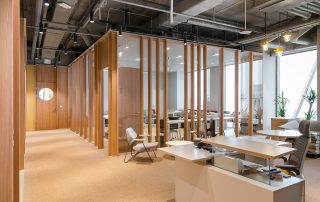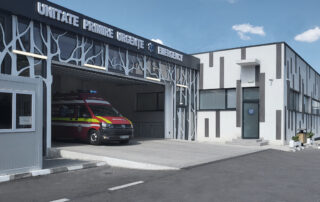University Avenue is one of Debrecen’s main roads, leading from the city center to the University and to the Great Forest of Debrecen, which is the “lung” of the city. Our common goal was to create a contemporary residential building that is functionally expressive, unique in its appearance, and contemporary in its atmosphere, yet blends sensitively with its surroundings. The service areas and parking spaces are located in the building’s three-story lift basement. On the ground floor, there is a reception area and a restaurant, with a terrace. The reception serves 60 apartments. The roof level has two functions: an exclusive two-story penthouse, and an impressive wellness area. The curved façade, a feature of the building, is made of curtain wall segments, which, due to the shape of the house, do not have two equal sections. Moreover, the contours of the plan vary from level to level.
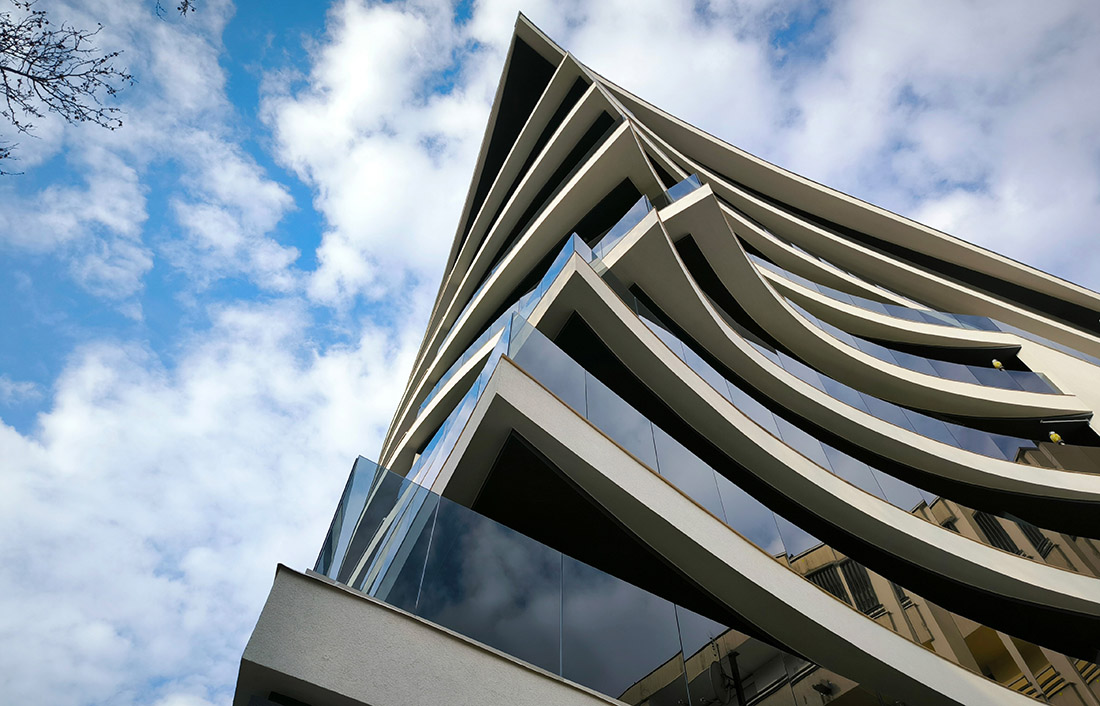
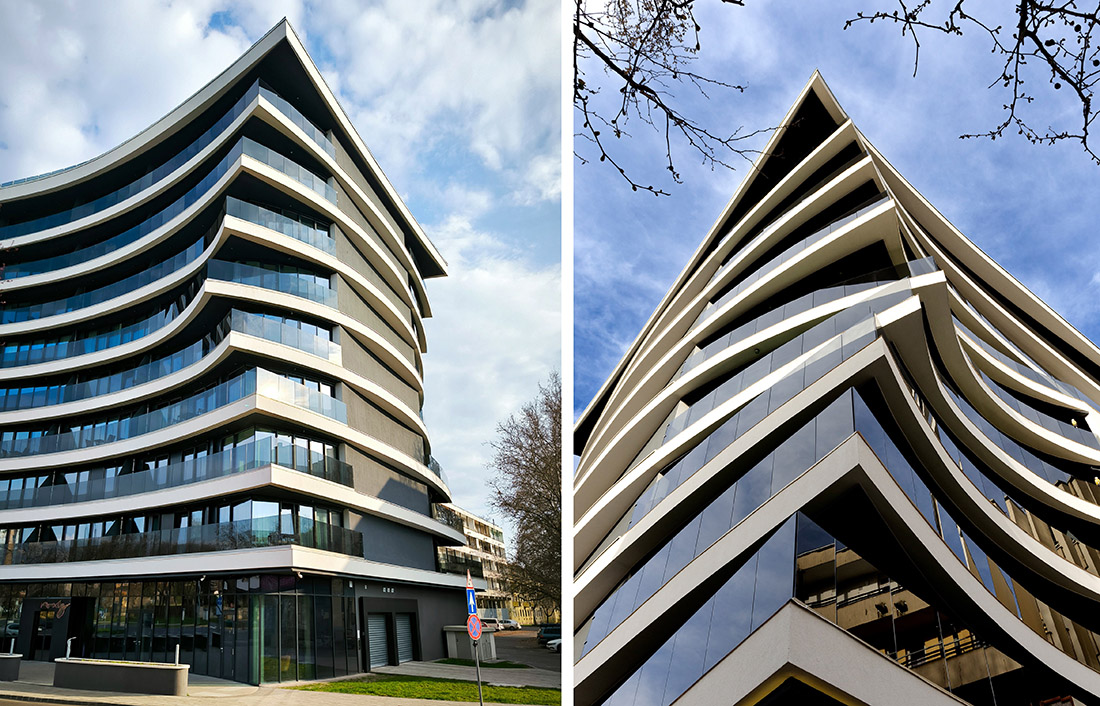
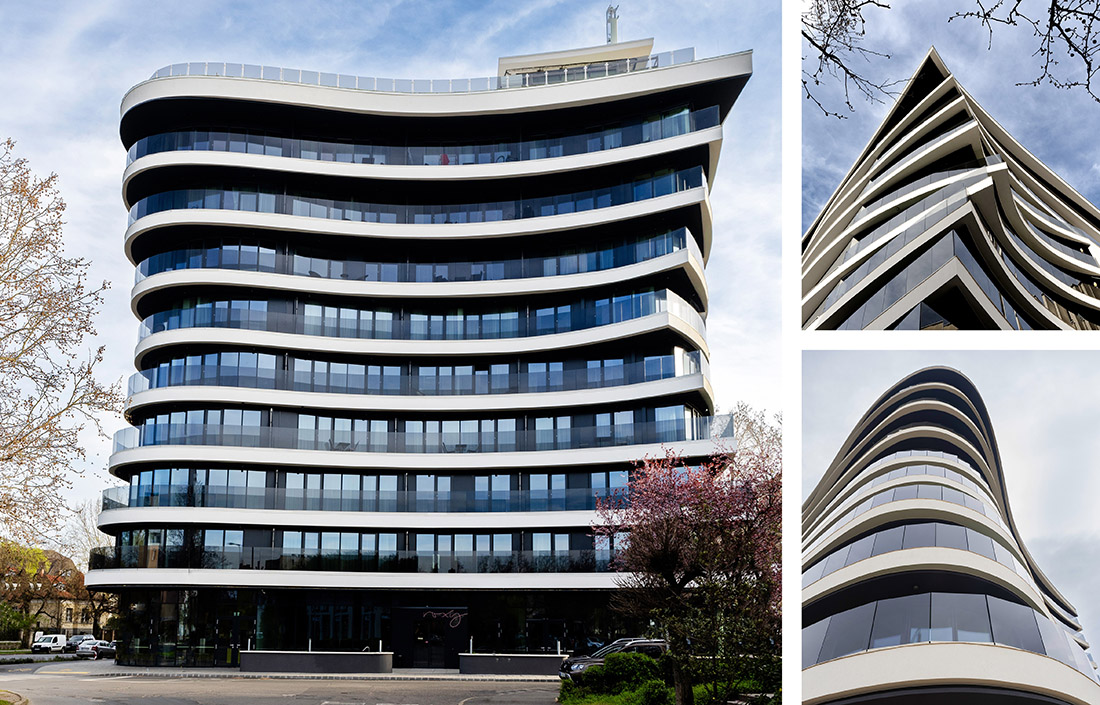

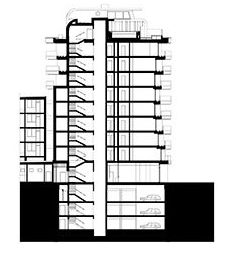

Credits
Architecture
Balázs és Vecsey Architect Office Ltd.; Csaba Balázs, Andrea Vecsey-Körmendi
Client
University Invest Ltd.
Year of completion
2023
Location
Debrecen, Hungary
Total area
6.500 m2
Site area
778 m2
Photos
Nóra Sass, Bálint Lovas
Project Partners
Static: Hydrastat Ltd.; Zsigmond Dezső
Mechanical engineer: Energosolar Ltd.; Imre Lakatos
Elecrical engineer: Ferenc Rajkai


