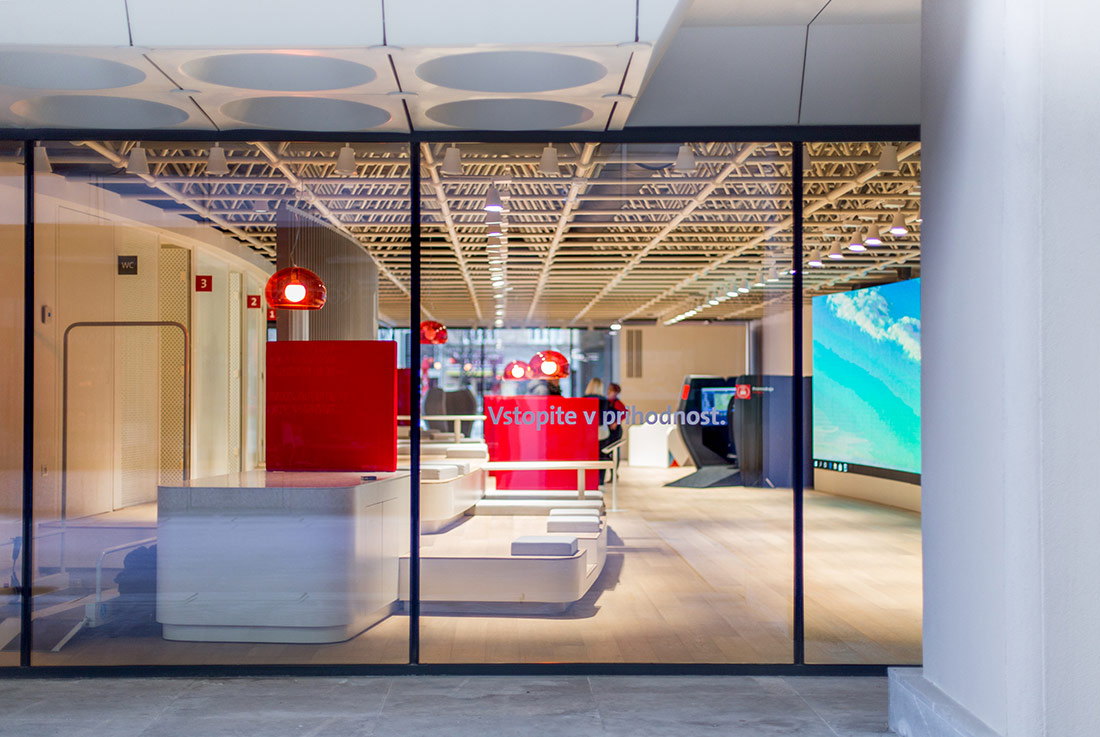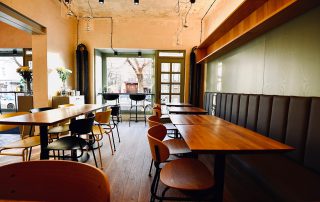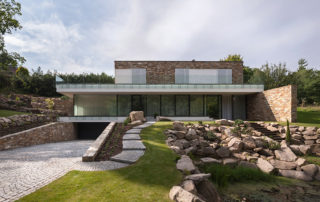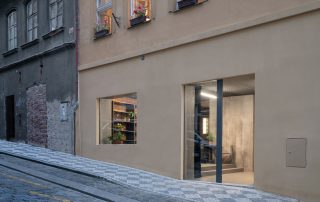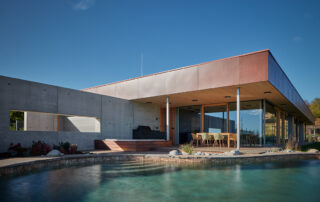TriglavLab brings together physical experience and the increasingly digitalized world. The ground floor of the historic Slovenijales department store with its ceiling girders and concrete constructions, allows open floor plans. These offices allow the visitor to experience different situations related to the insurance company’s products. Modularly designed equipment can be adapted to fit different settings – from professional counselling, using the simulators, and holding big or small events.
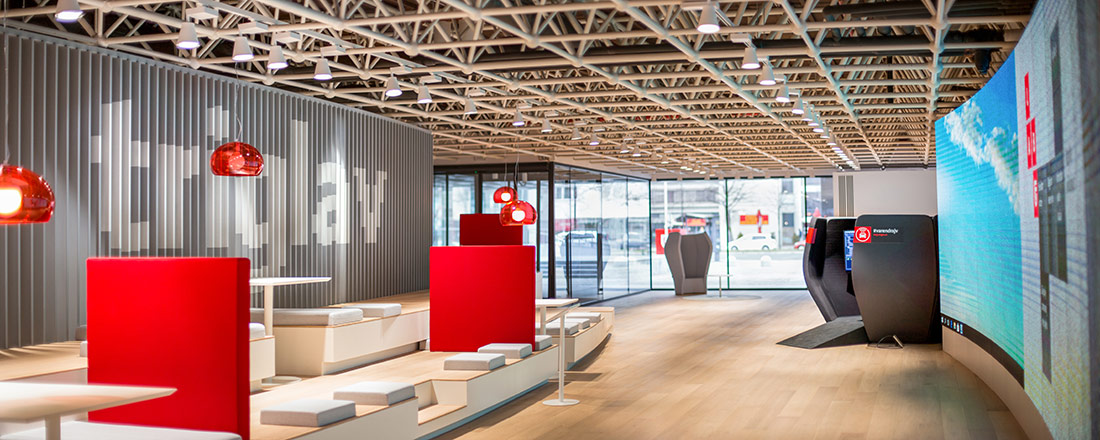
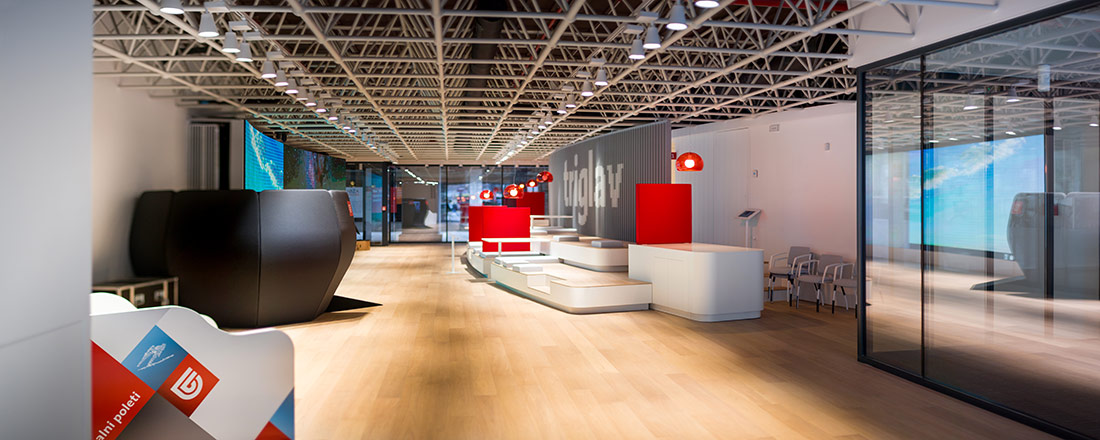
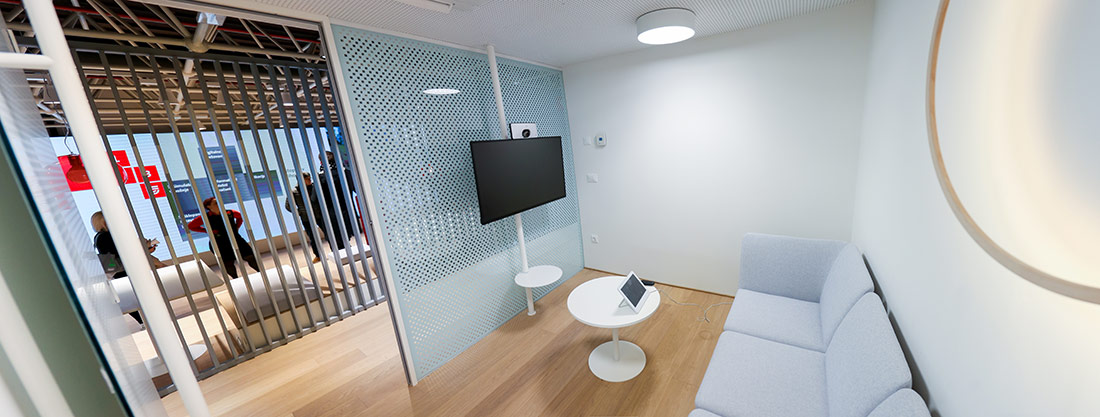
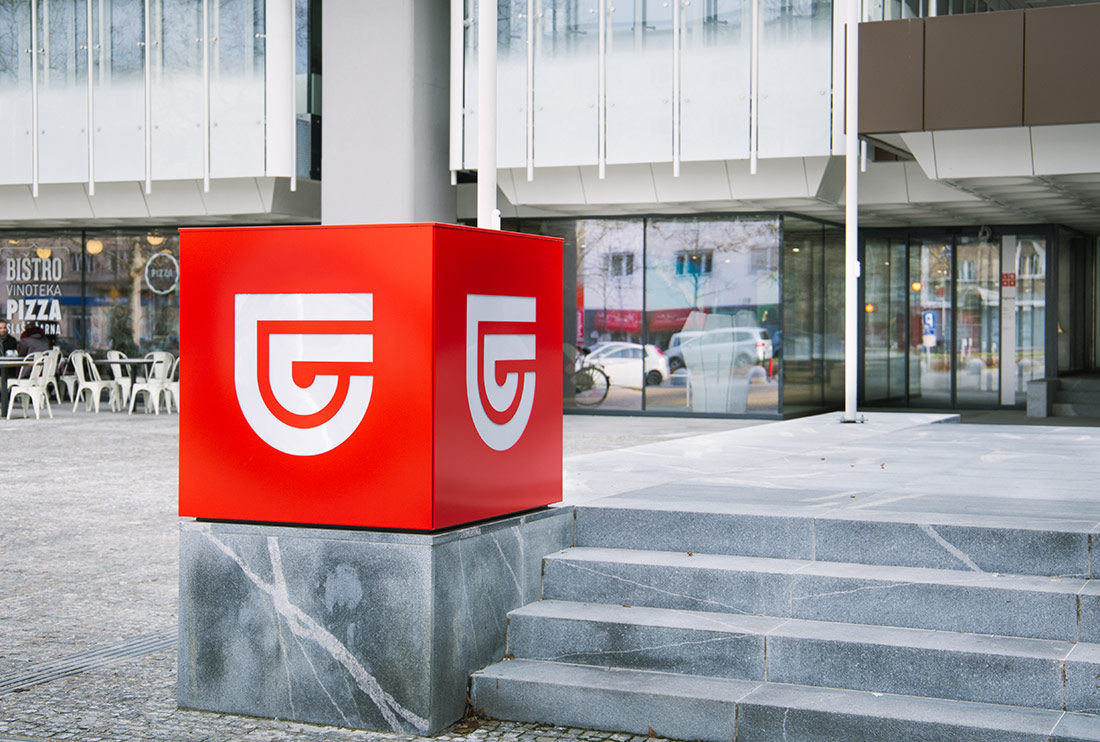
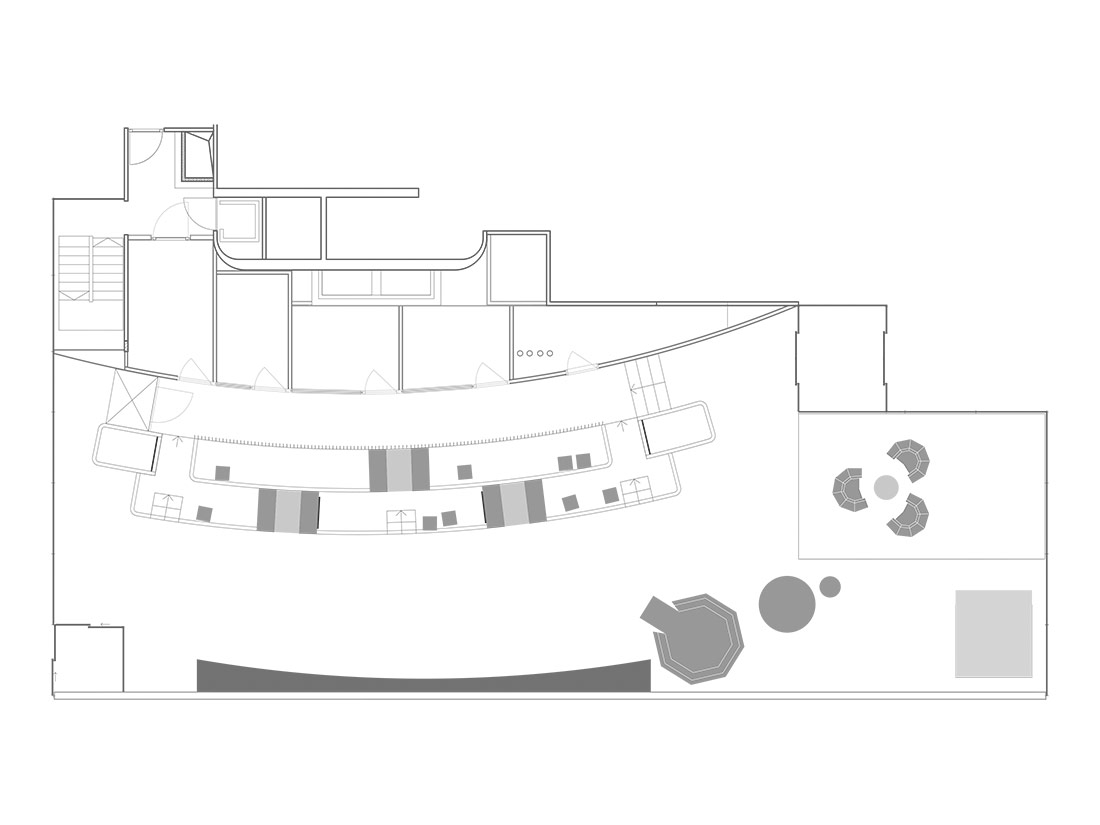

Credits
Interior
Gigodesign d.o.o., Triiije arhitekti
Client
Skupina Triglav
Year of completion
2017
Location
Ljubljana, Slovenia
Photos
Nika Uhan
Check out the BIG SEE event here: Interiors 180° / Big See Awards / Month of Design 2018
Project Partners
OK Atelier s.r.o., MALANG s.r.o.


