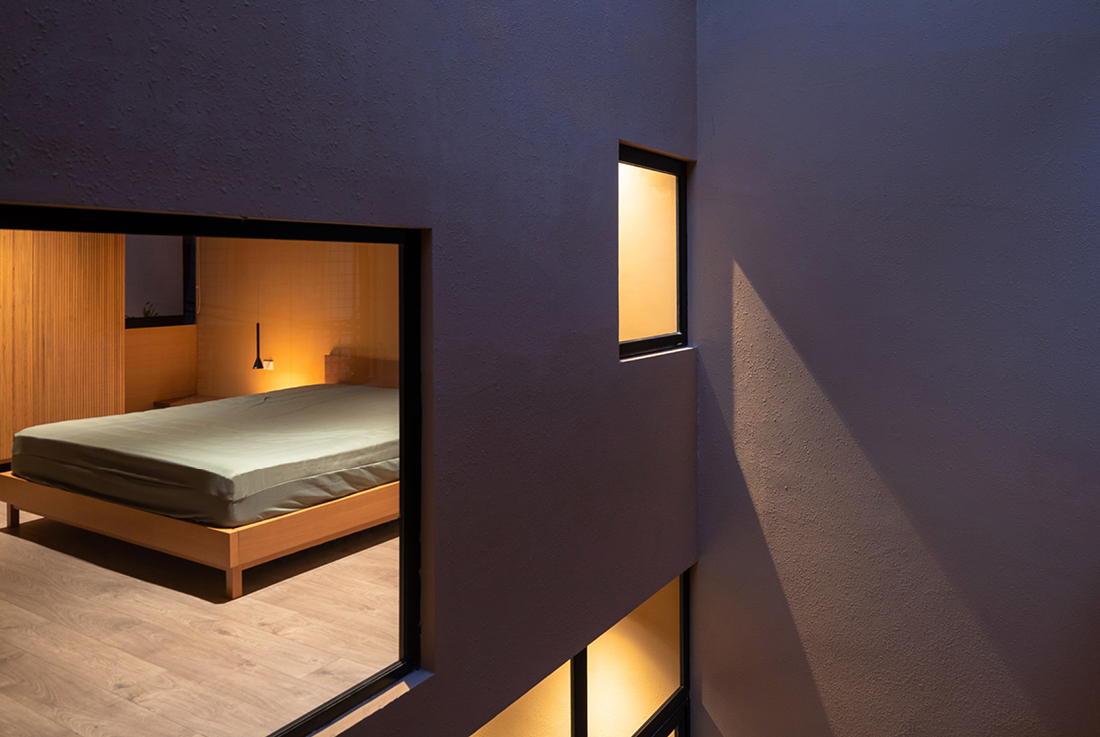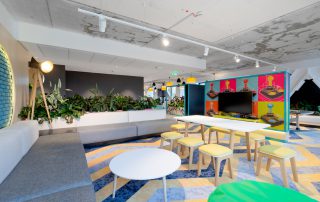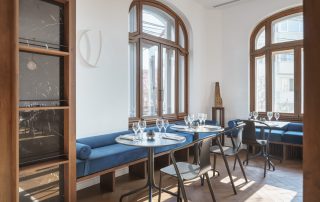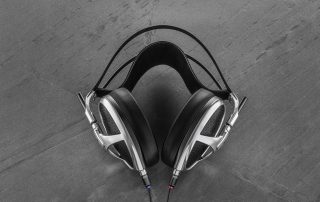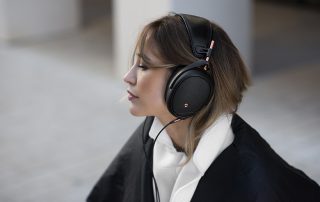The development of the urban landscape in Hanoi has given rise to the “tube house” model, constructed on narrow and elongated plots ranging from 40 to 80 m2. These plots are typically subdivided from larger parcels, often for trade or inheritance purposes. The construction of 3-4-storey houses with concrete frame structures and brick walls first emerged in Hanoi in the 2000s. This construction method quickly proliferated, largely through shared worker experiences.
A recognizable feature of these houses is the “classic” layout, characterized by a central staircase dividing the front and rear spaces, each accommodating individual rooms. While this design has proven effective for multi-generational living and offers simplicity in construction, it suffers from drawbacks such as limited family connectivity, insufficient natural light, and ventilation issues. Moreover, Vietnamese families, concerned about future living arrangements, often allocate space for potentially uninhabited rooms, which gradually become storage areas.
As urban areas rapidly develop and people seek higher living standards, the traditional tube house model is becoming outdated. In response, the Trau Quy House is designed to address common issues with traditional terrace houses while infusing modern elements. It aims to create a new atmosphere within the conventional tube house model by blending buffer spaces with natural elements, reminiscent of Hanoi’s small alleys.
In addition to providing minimalist private spaces, the architecture fosters family connectivity through communal areas, circulation paths, and ambiance. Using traditional construction methods and locally available materials like reinforced concrete, natural wood, brick, and steel, the house can be built affordably by local workers. Incorporating buffer spaces with ample natural light, the house aims to operate efficiently and sustainably in terms of energy consumption.
The architects envision a vibrant and diverse urban landscape, thanks to the flexible covering layer, offering potential for various aesthetic expressions. This project builds upon observations and experiences from previous terrace house projects, representing a continuation of design evolution in response to changing urban dynamics.


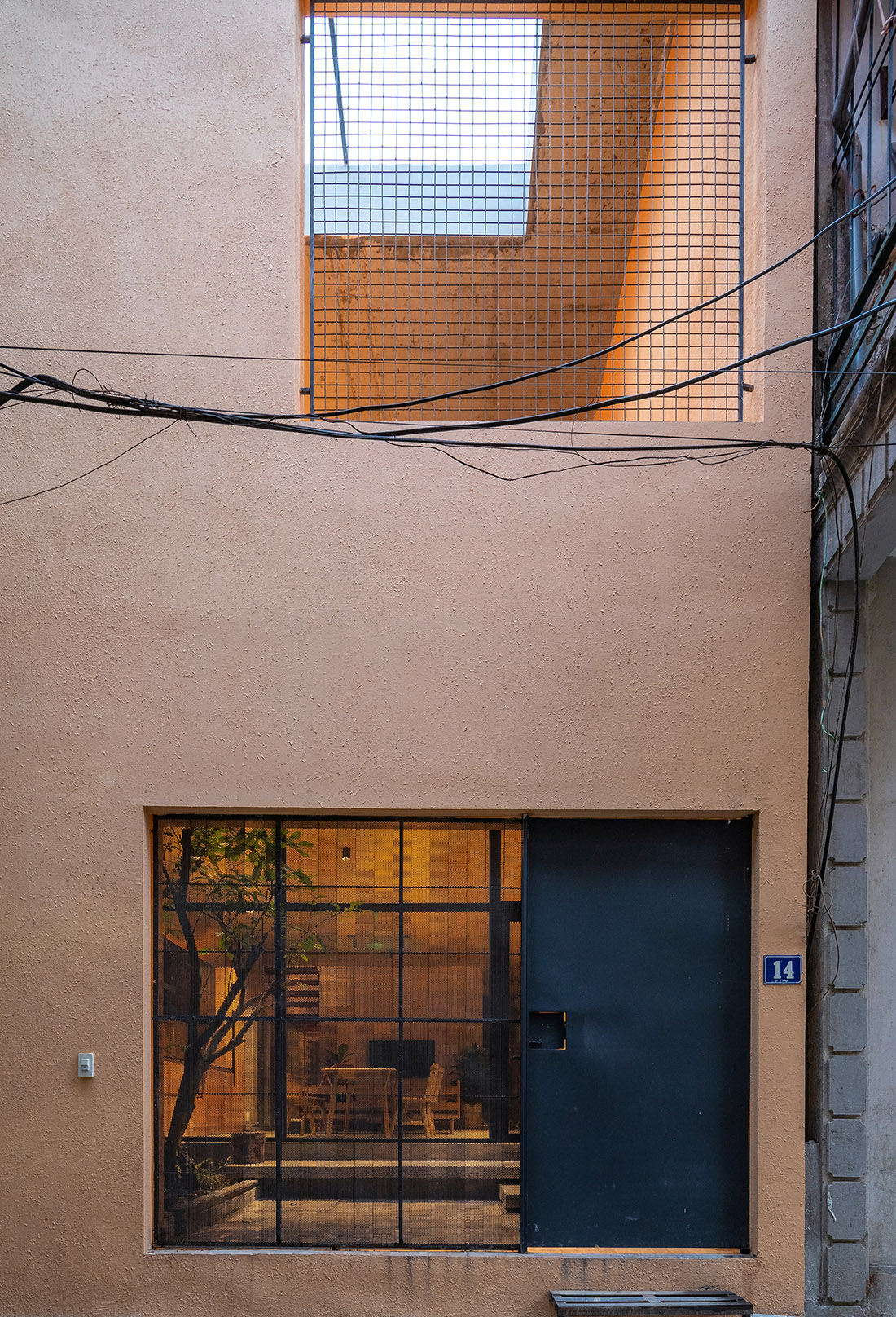









Credits
Architecture
TOOB Studio
Client
Mrs. Chu Chi
Year of completion
2021
Location
Hanoi, Vietnam
Total area
95 m2
Site area
95 m2
Photos
Triệu Chiến
Project Partners
Contractors: Desicons, Đào Minh Tuân, Đàm Tiến Thành
Structure engineers: Nguyễn Thái Dũng


