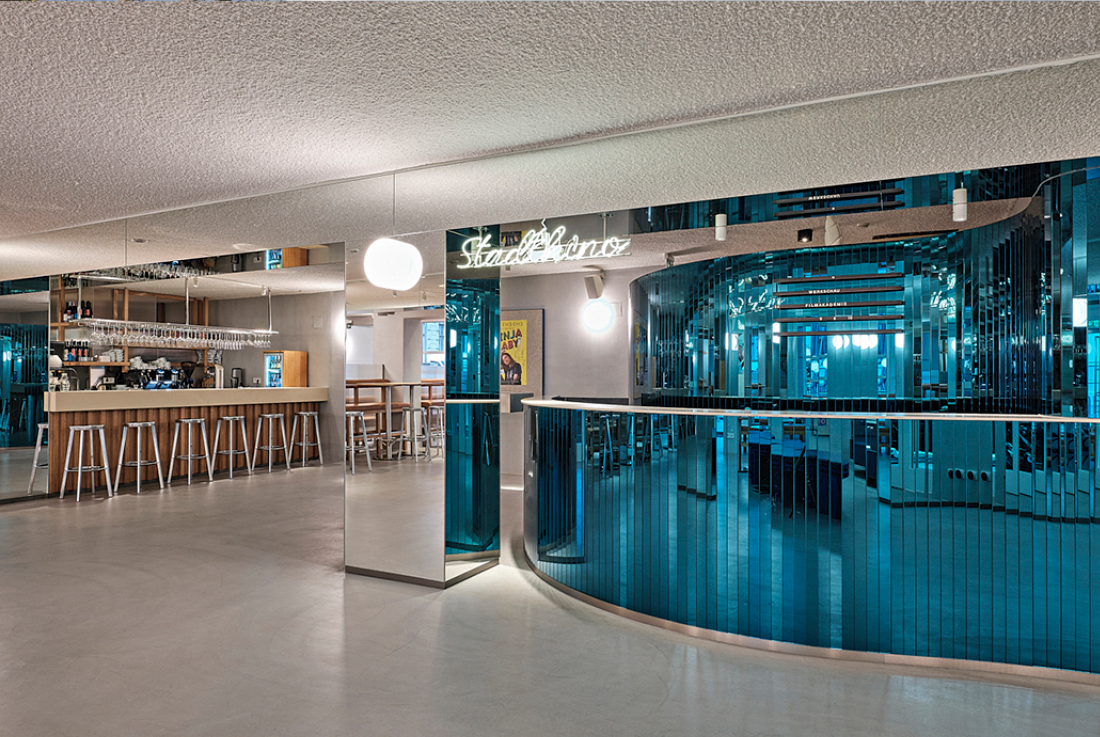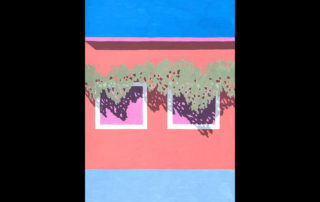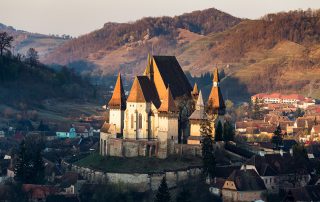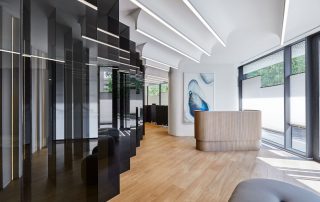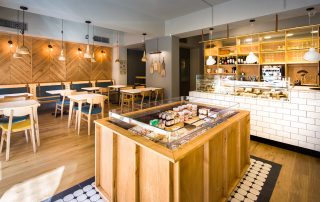Make three out of one: The starting point was a single-family house from the 1950s, which is located on a slight southfacing slope at the edge of the forest just outside of Velden. The architect converted the existing building into three small apartments, all of which have separate entrances. The main focus was not on a simple renovation, but on the implementation of a strategy: simplicity and sustainable use of the existing.
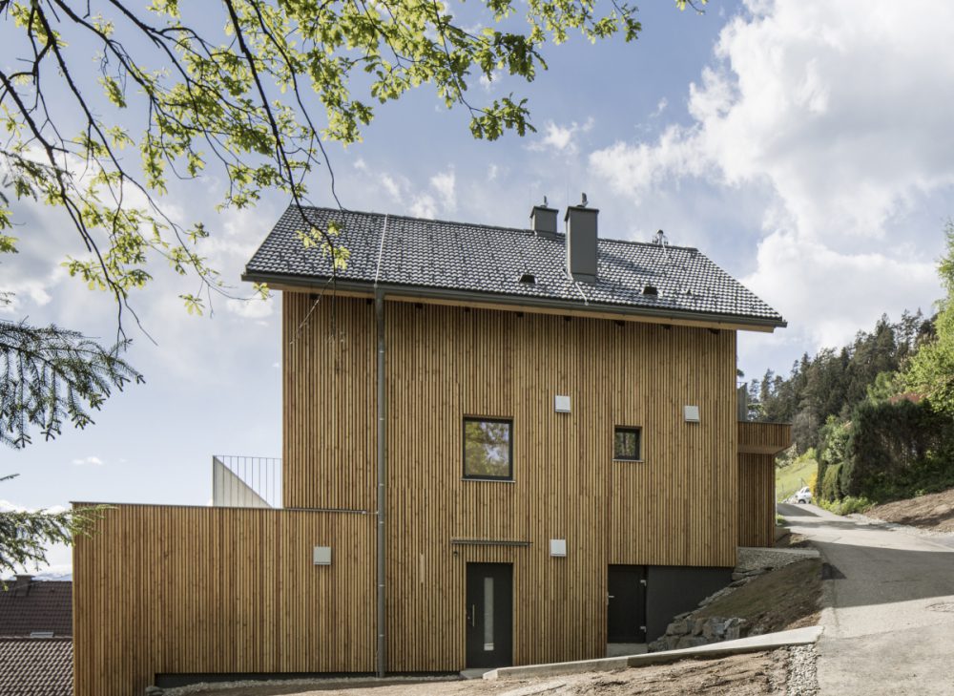
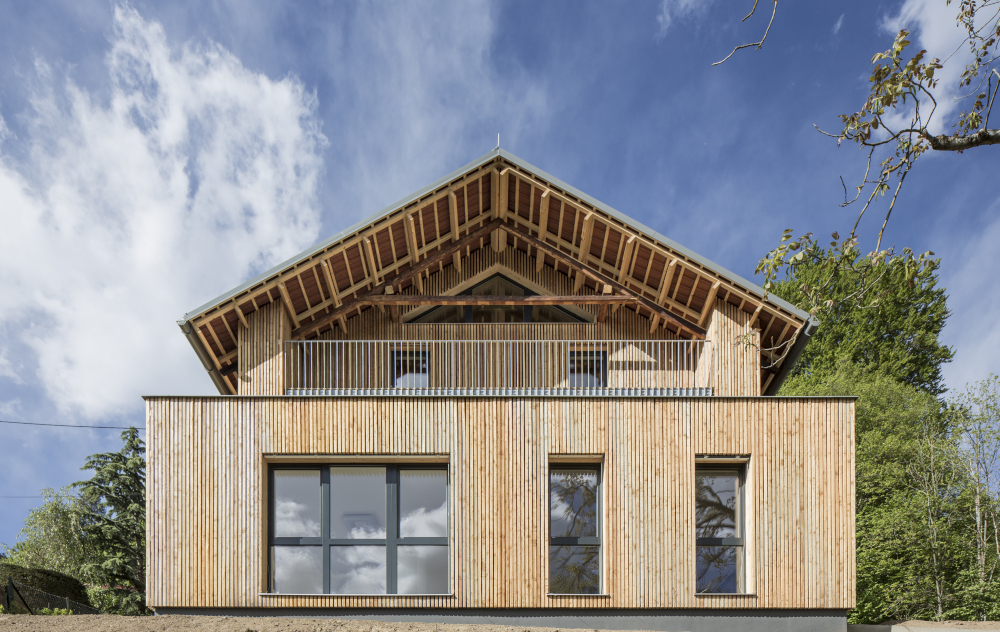
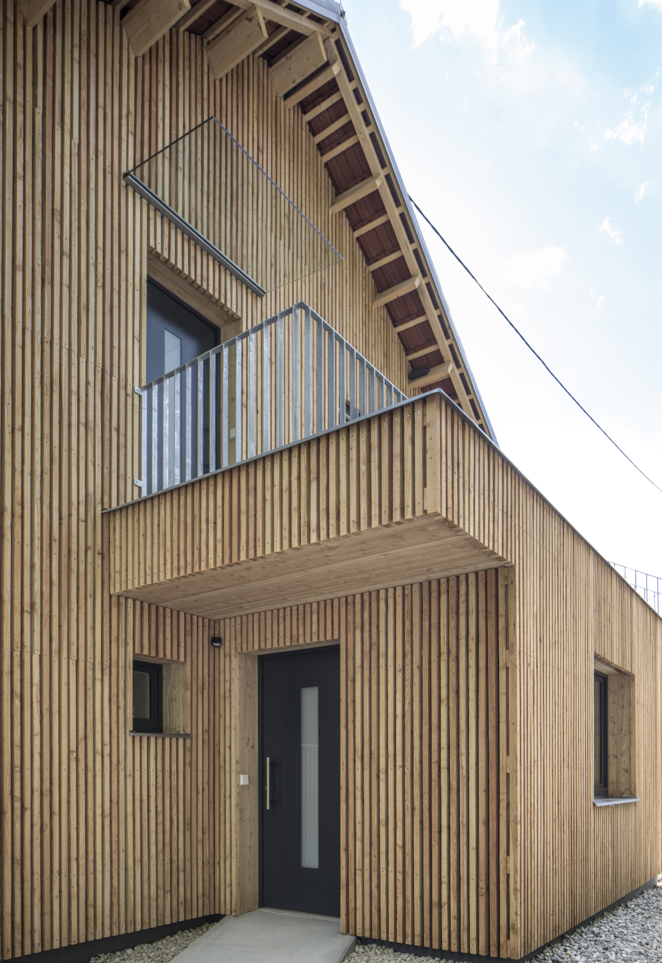
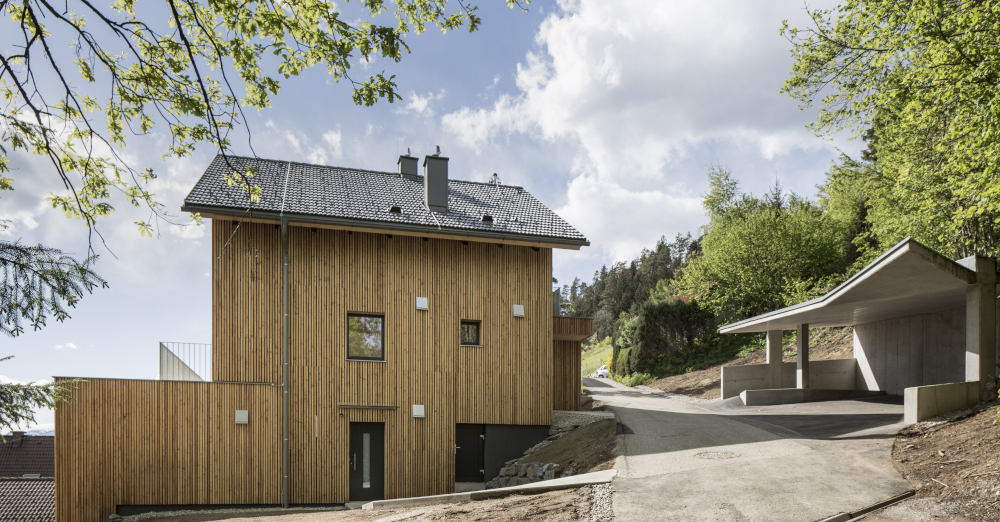
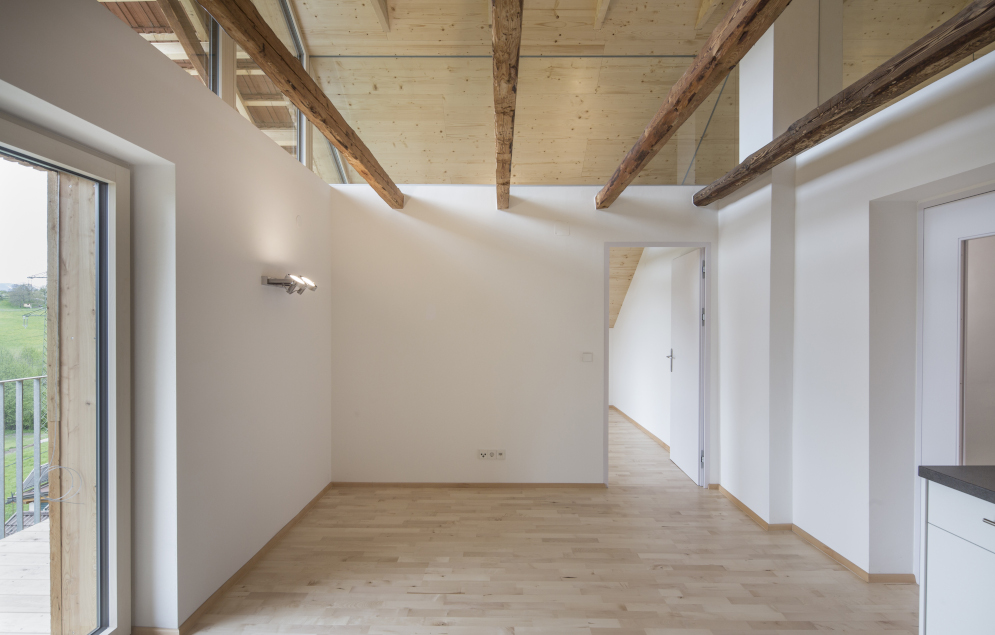
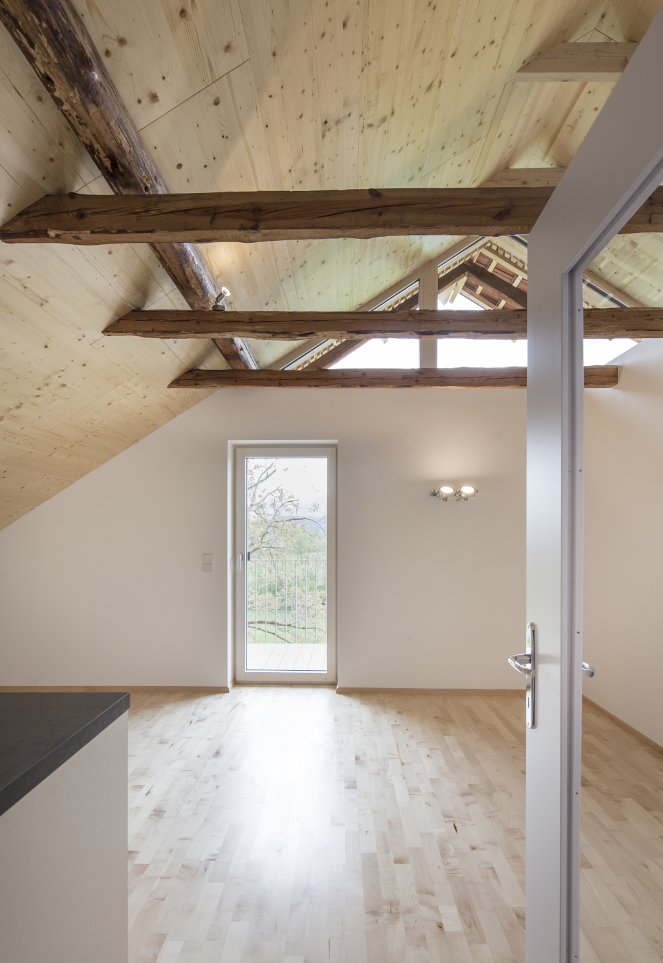

Credits
Architecture
ARCH+MORE GmbH; Gerhard Kopeinig
Client
Gerhard Kopeinig
Year of completion
2020
Location
Velden, Austria
Total area
170 m2
Site area
900 m2
Photos
ARCH+MORE; Walter Luttenberger
Stage 180°
Project Partners
General Planer – ARCH+MORE ZT GmbH, Arch. Gerhard Kopeinig; Builder – Baufirma Begusch, Holzbau Lepuschitz; Supplier – Isolation Saint Gobain Isover, Wienerberger Roof tiles


