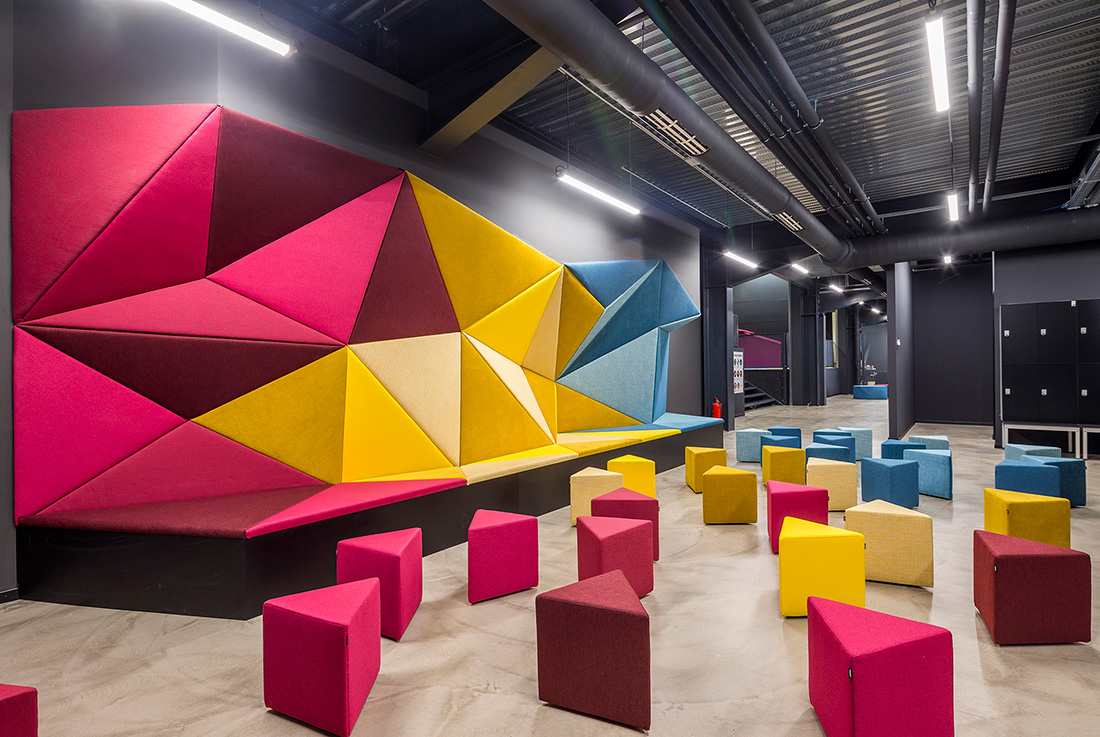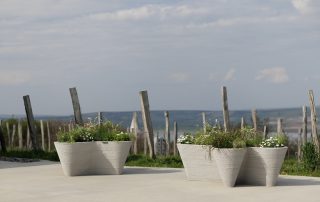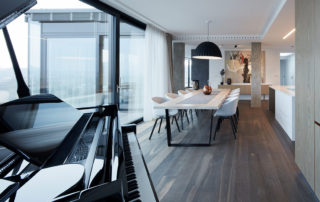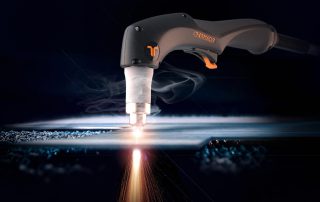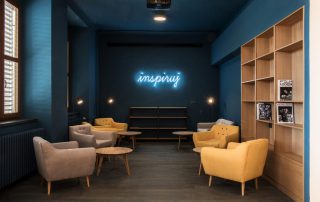WOOP! Trampoline Park is the first big park of its kind in Slovenia, offering visitors a unique jumping and adrenaline experience. It is a place for fun, socializing and active leisure for all ages.
The main guideline in designing the interior was to connect the emotions that we experience when jumping on trampolines (joy, excitement, playfulness) with the CMYK colour palette, found in the graphic identity of the park.
The story of shapes, colours and emotions is consistent throughout the interior and connects all major parts: the reception area, dressing rooms, trampoline fields, bar and shop. Raw materials such as concrete, OSB panels and metal were used to counterbalance the strong colours.
What makes this project one-of-a-kind?
WOOP! Trampoline Park combines playfulness with innovative furniture elements and space solutions, creating a colourful complete space.
About the authors
Studio NPLAN, new name PROSTORNINA d.o.o.
Prostornina is an interior design company focusing on private and public spaces.
It is led by director Nina Galič, who has completed her studies at Tomes More Mechelen University – interior design department in Belgium. Prostornina joins a team of experts in interior design, architecture, graphic design and 3D visualization. Despite its young collective, the company has many successfully completed projects, including the renovation of the 14th floor of the PETROL office building in Ljubljana, for which they received the BIG SEE INTERIOR DESIGN AWARD 2018.
Prostornina is recognizable by a diverse palette of unique interiors that always carry a personal story of their clients.
Text provided by the authors of the project.
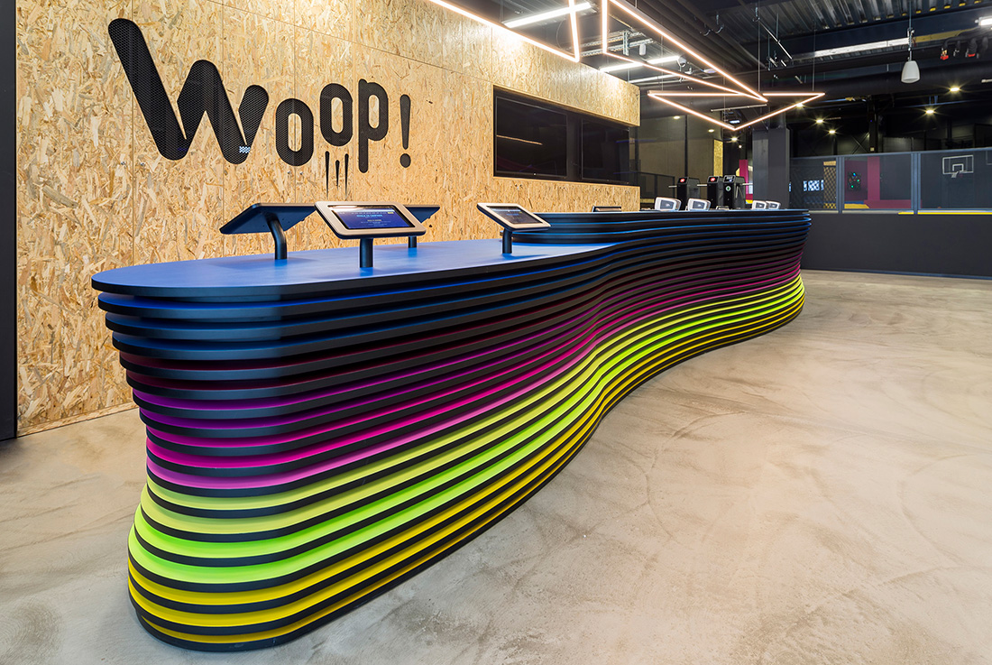
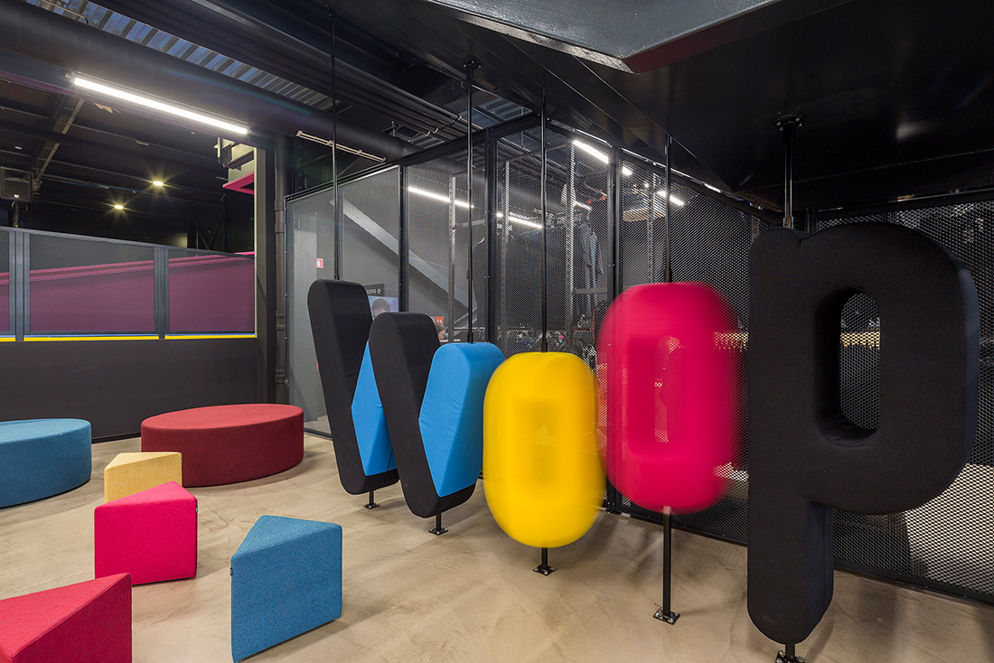
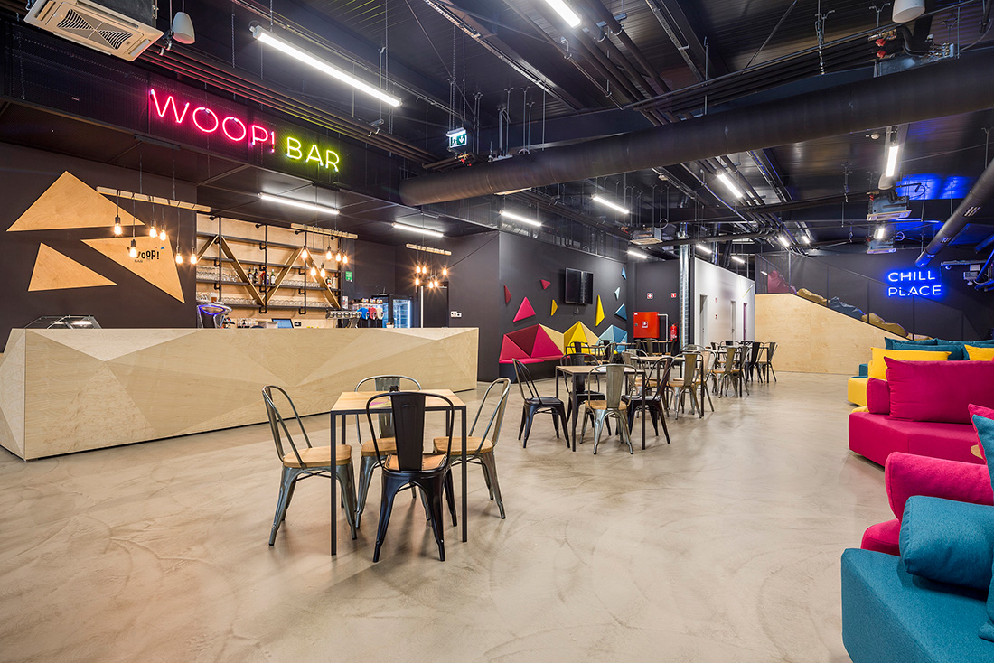
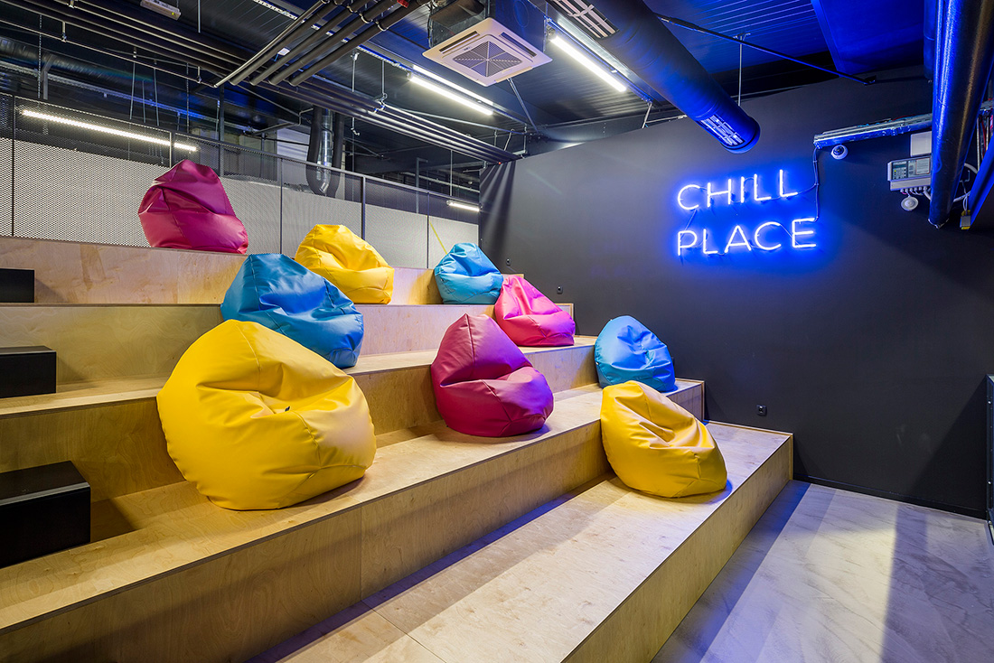
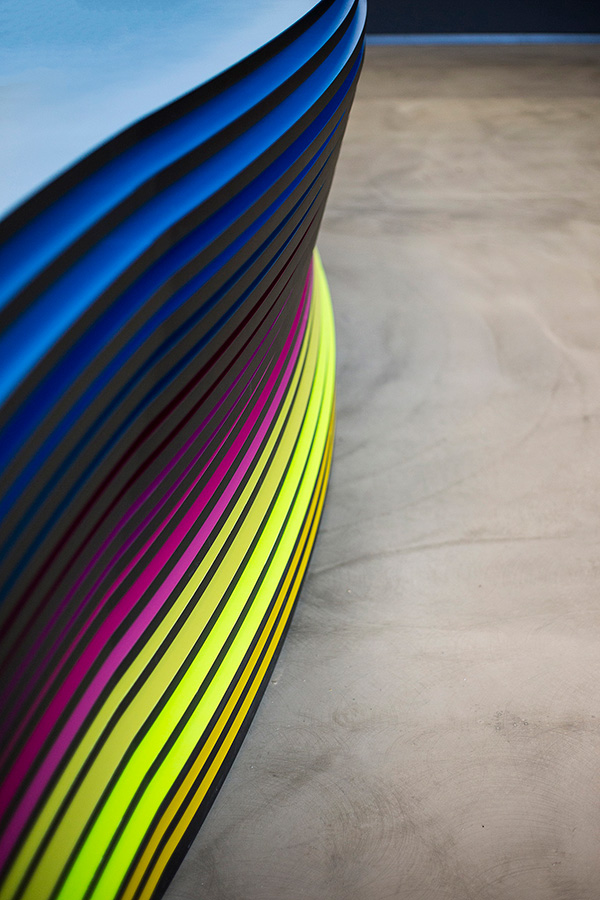
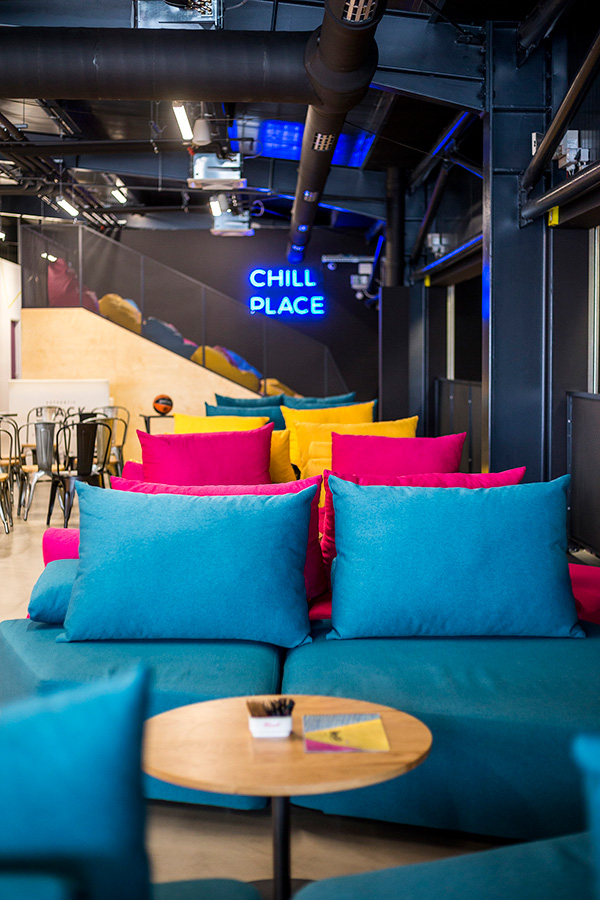
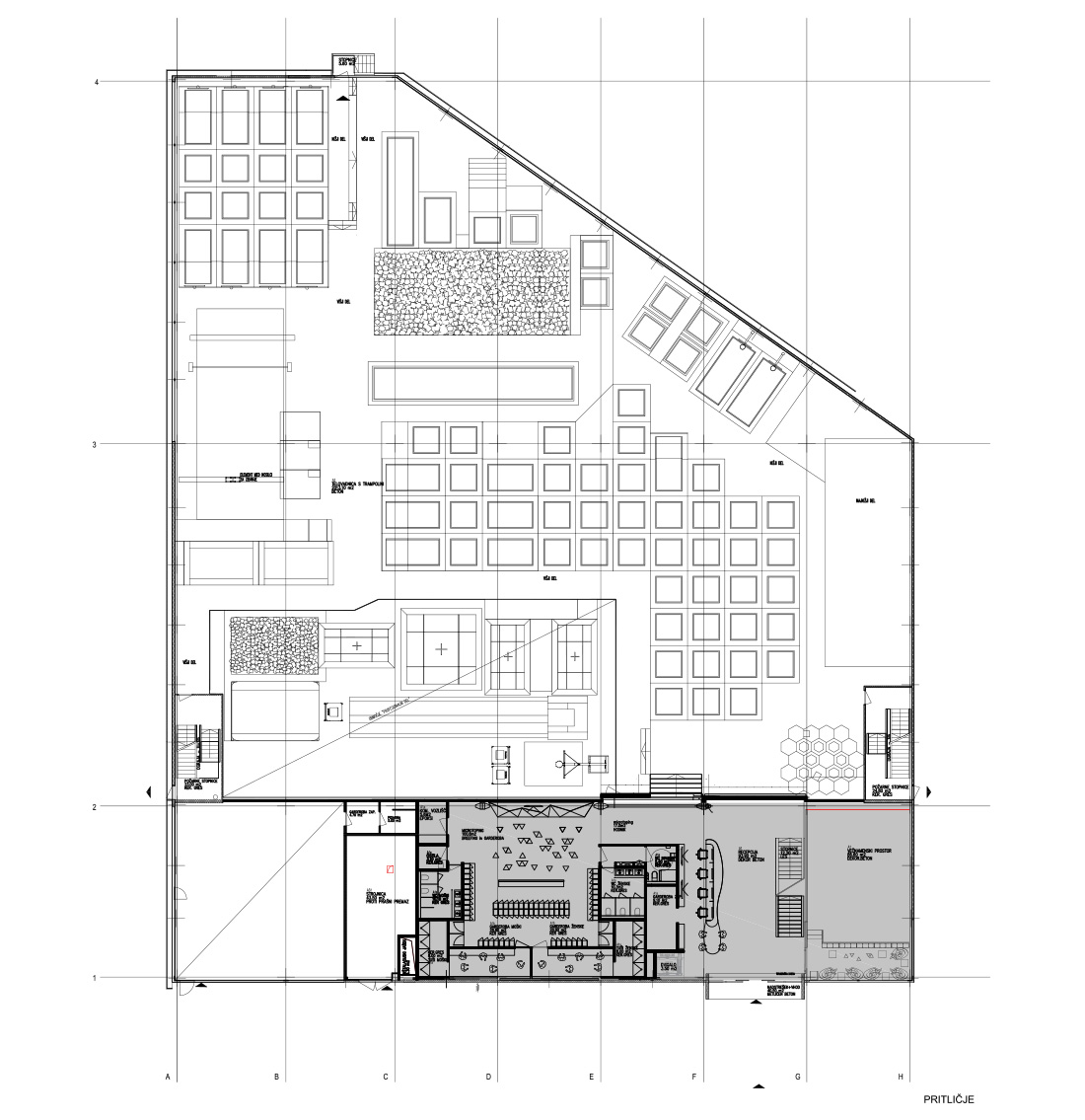
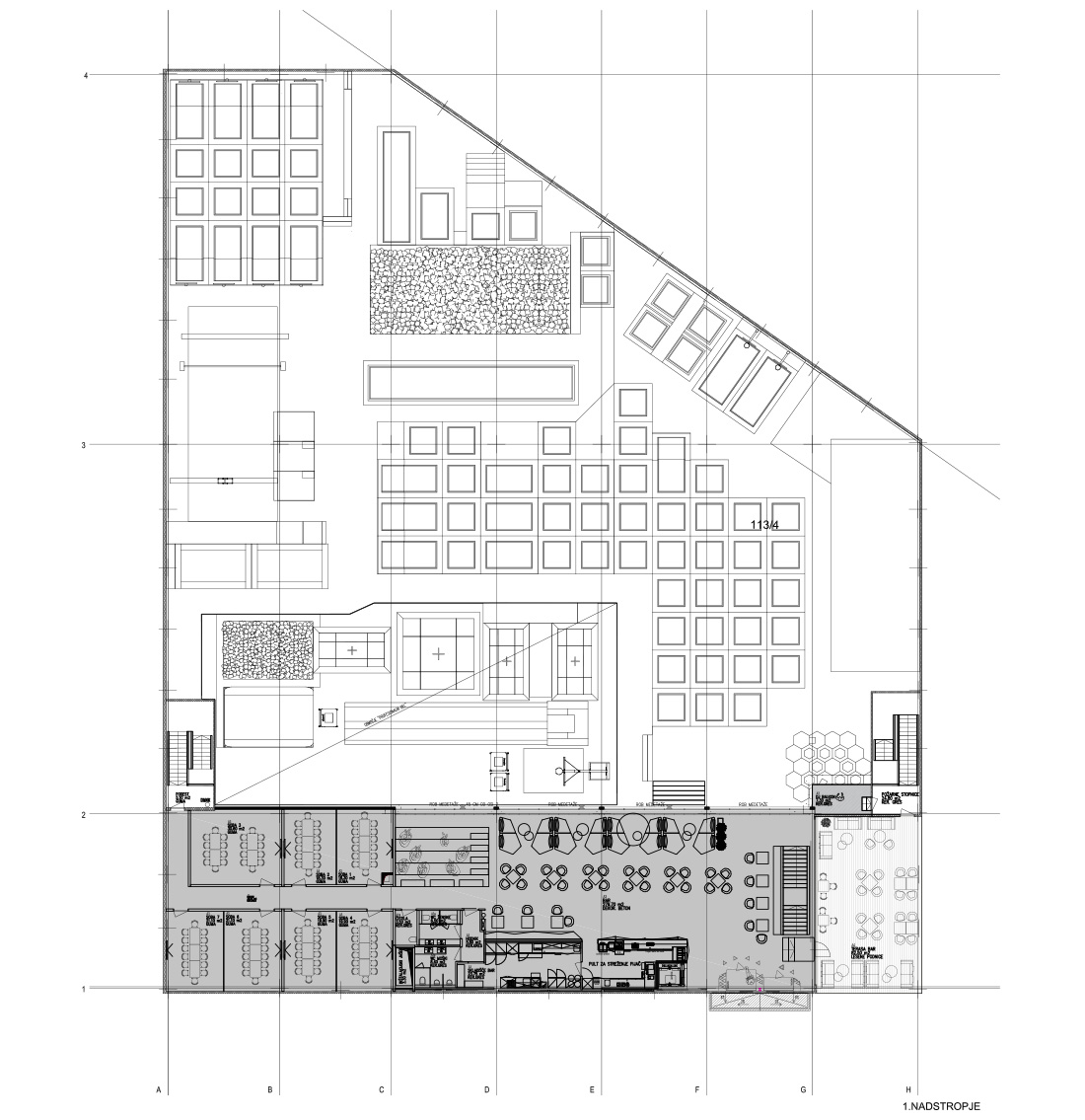
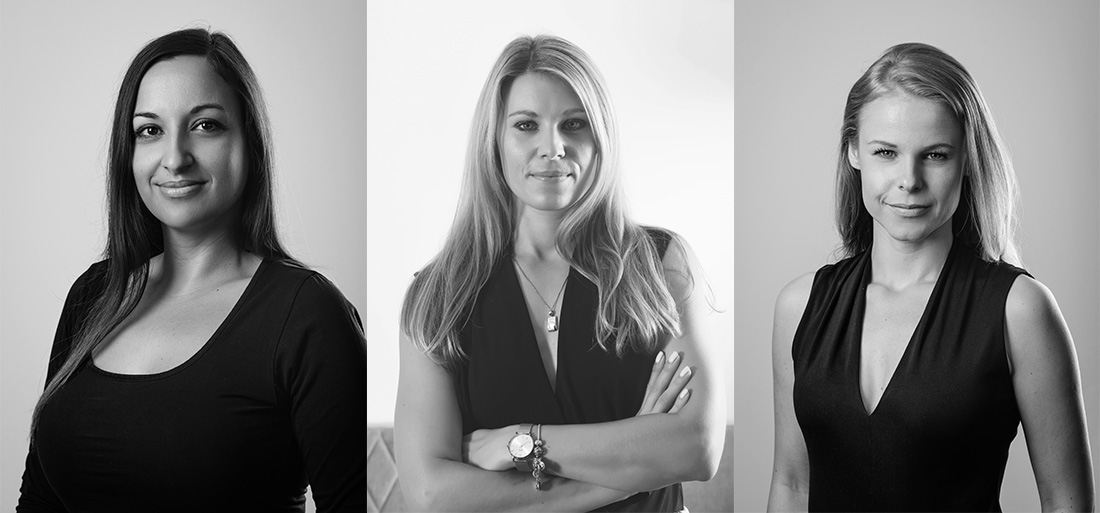

Credits
Interior
PROSTORNINA d.o.o.; Nina Galič, Nina Bohte, Ana Jerše
Client
TPLJ d.o.o., WOOP! Trampolin park Ljubljana
Year of completion
2017
Location
Ljubljana, Slovenia
Total area
3100 m2
Photos
Matic Eržen
Project Partners
OK Atelier s.r.o., MALANG s.r.o.


