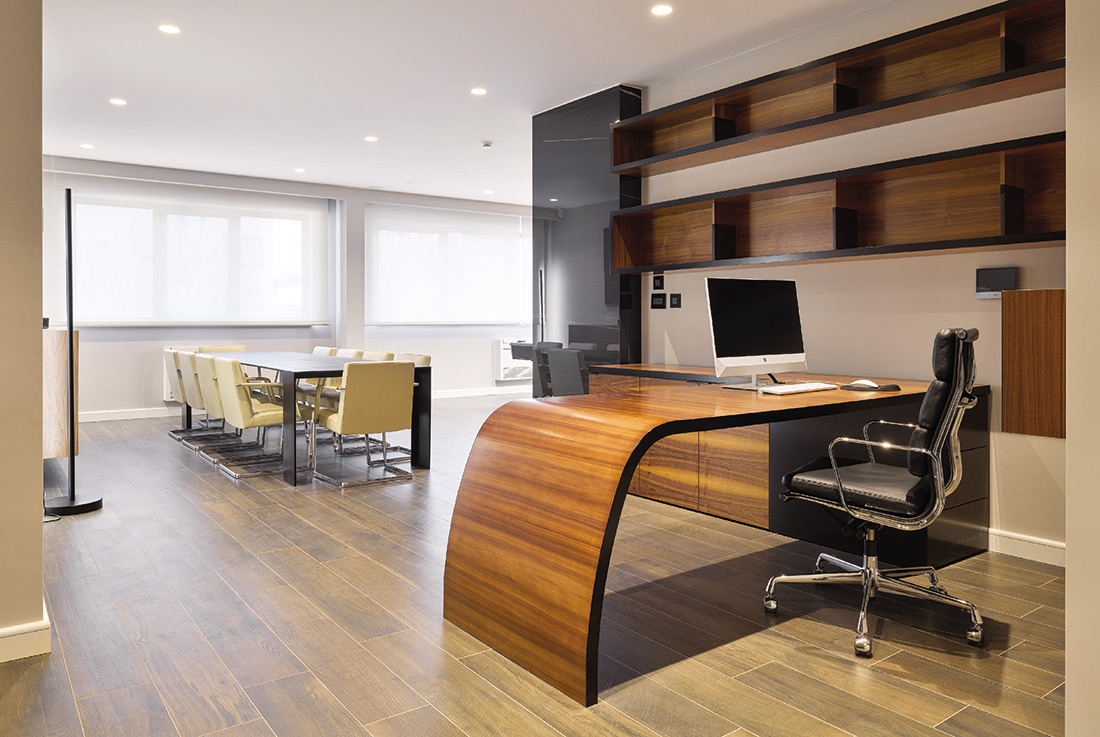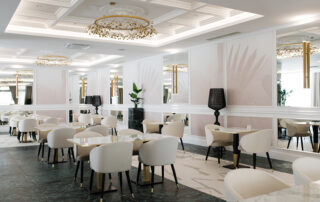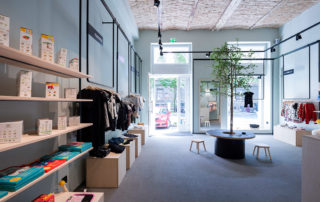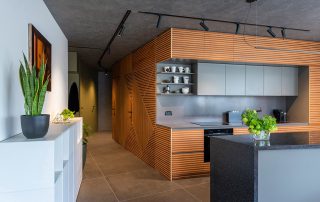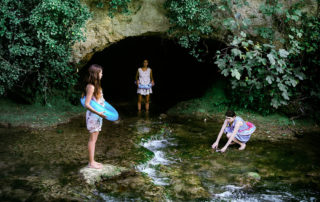Interior design explores the concept of openness and coexistence of work and rest that create the dichotomy of a successful investor’s day. The served part of the work and leisure space uses the existing free plan and is continuously tripartite transferred from the dining area through the leisure area to the meeting and work area.
The service spaces are concentrated along two entrances on opposite sides located so as to exploit parts that do not reach natural light.
The author\’s work of carpentry is complemented by designer furniture in colors that emphasize the neutral background of the floor, wall, pillar, ceiling and lighting. Spot and indirect line vertical and horizontal lighting build a narrative of accents and stops. The author\’s pieces belong to that borderline furniture on the border of usefulness and exhibit, combining the casualness of round surfaces with the strictness of sharp corners. The execution of the carpentry joints and details exposed the quality of the local craft.
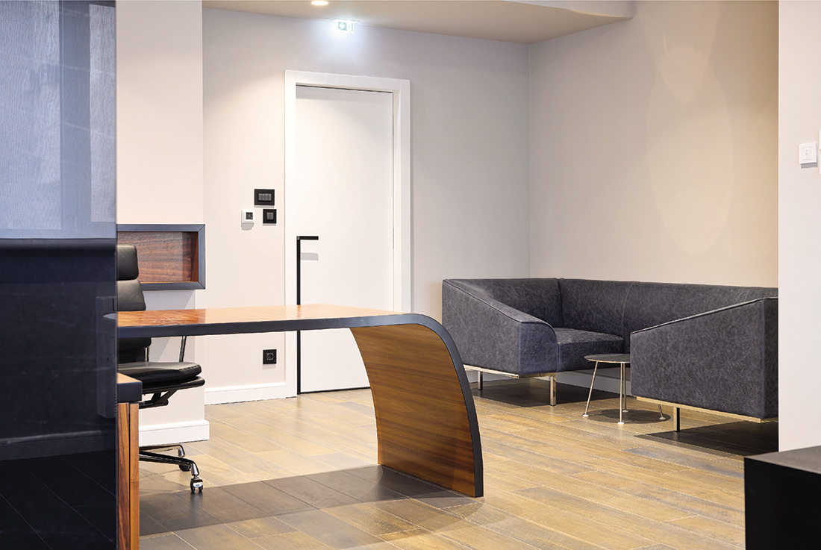
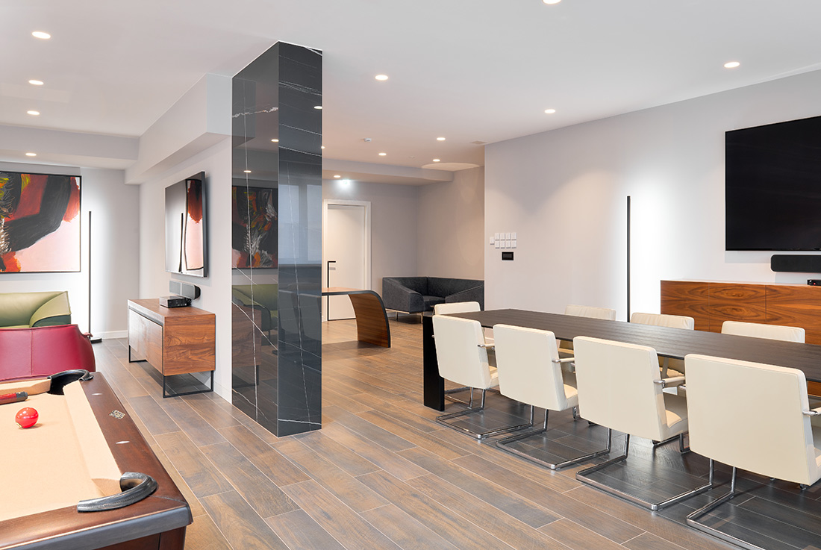
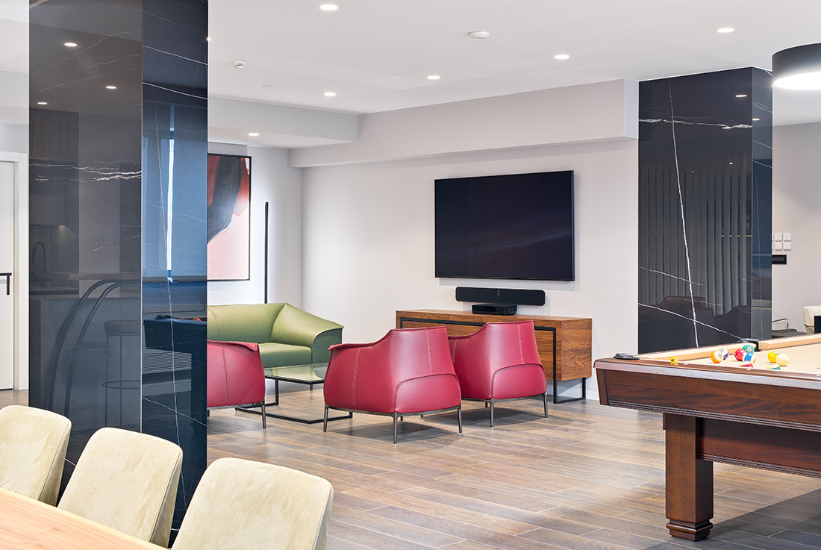
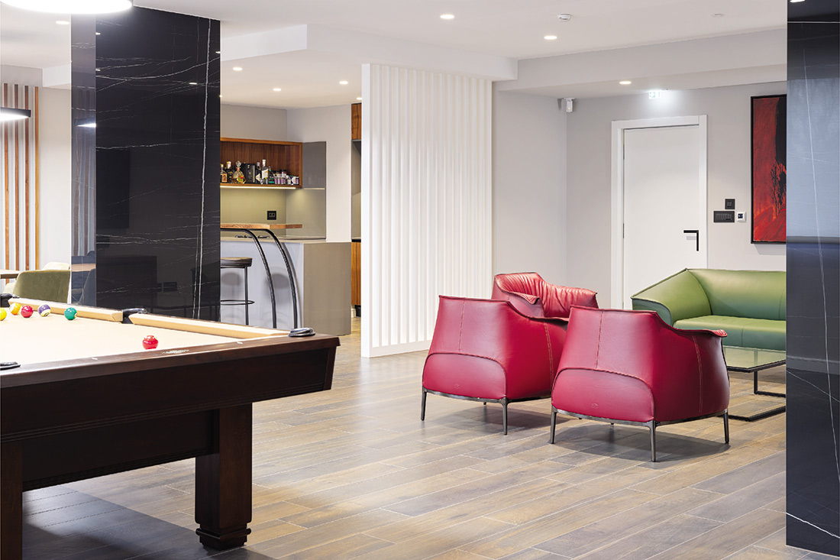
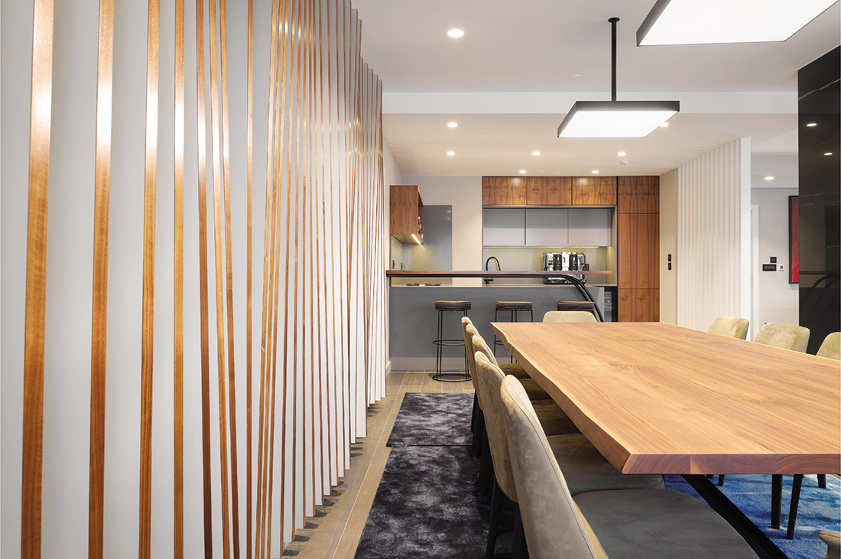
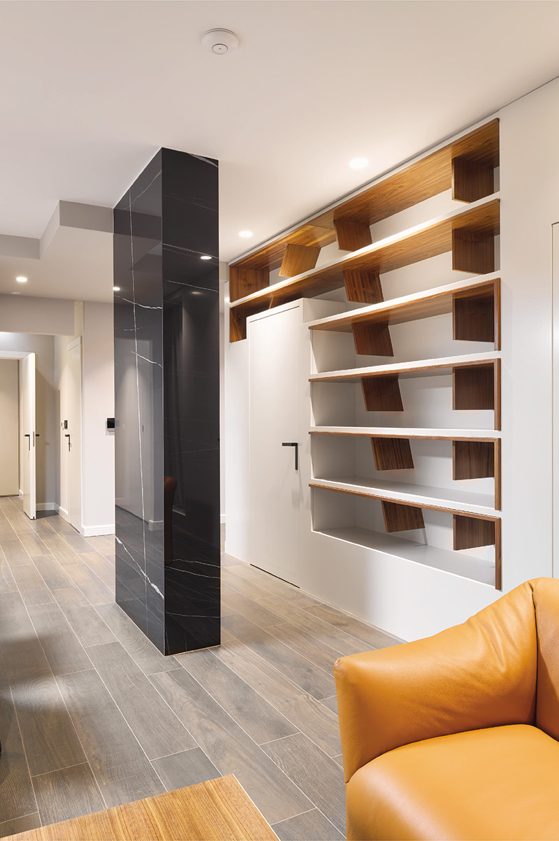
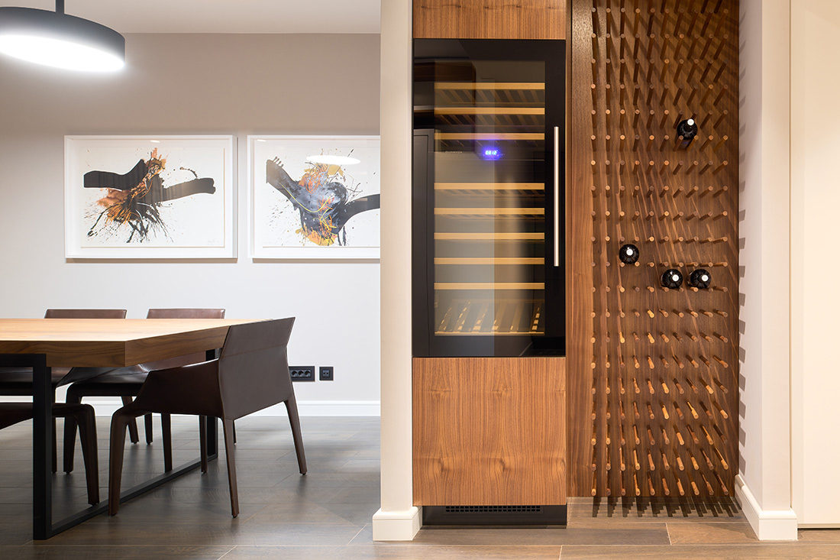
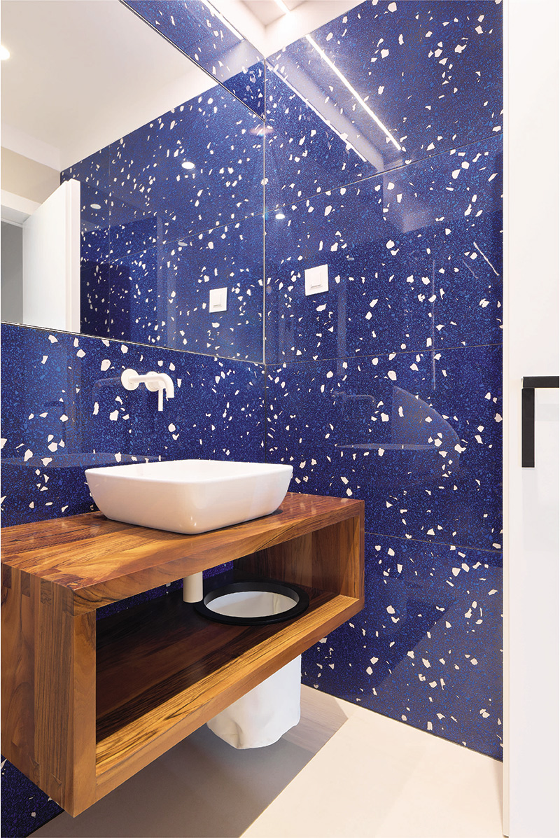
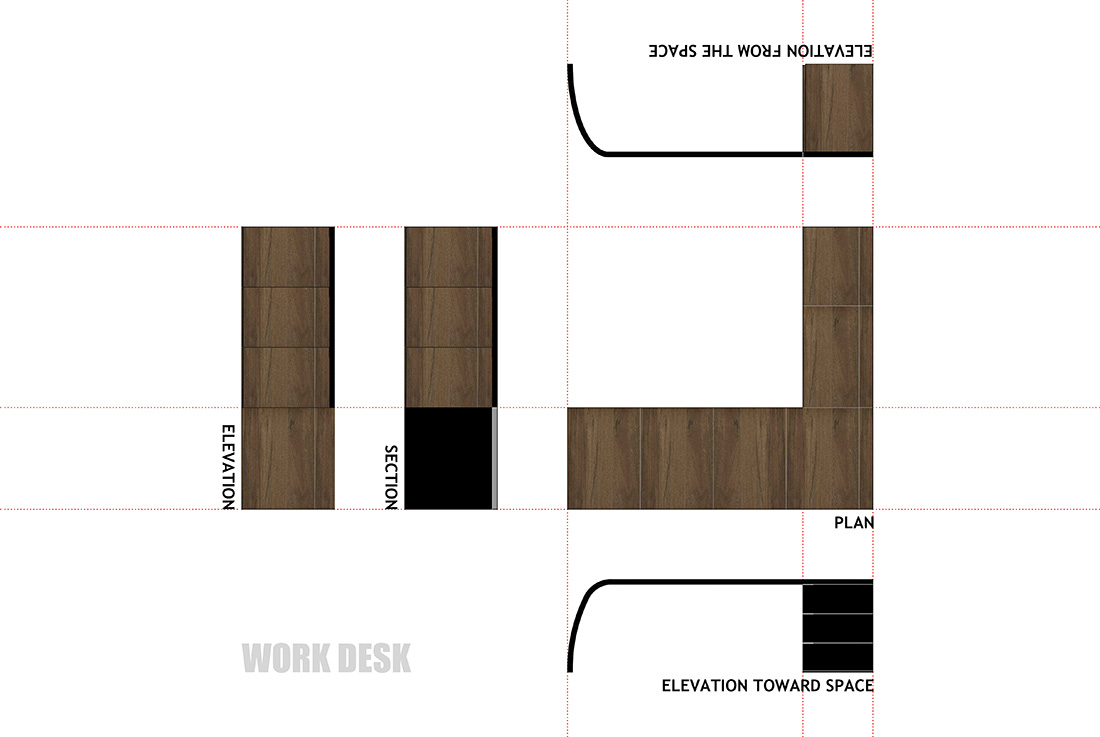
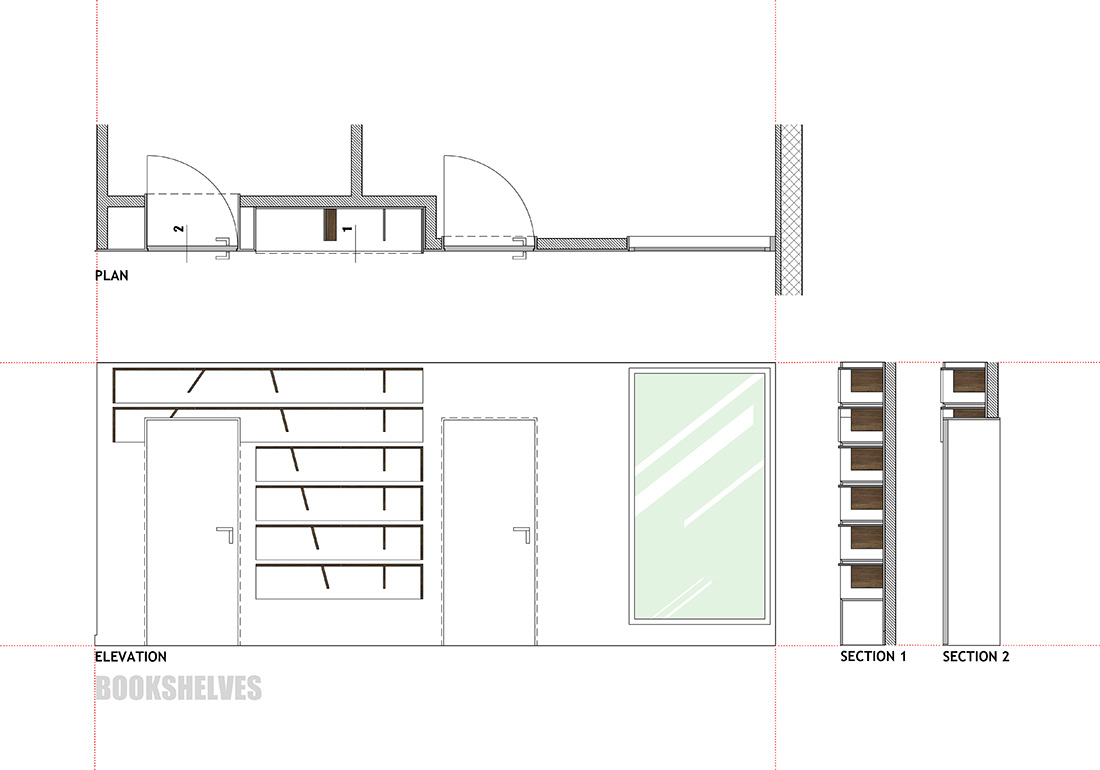
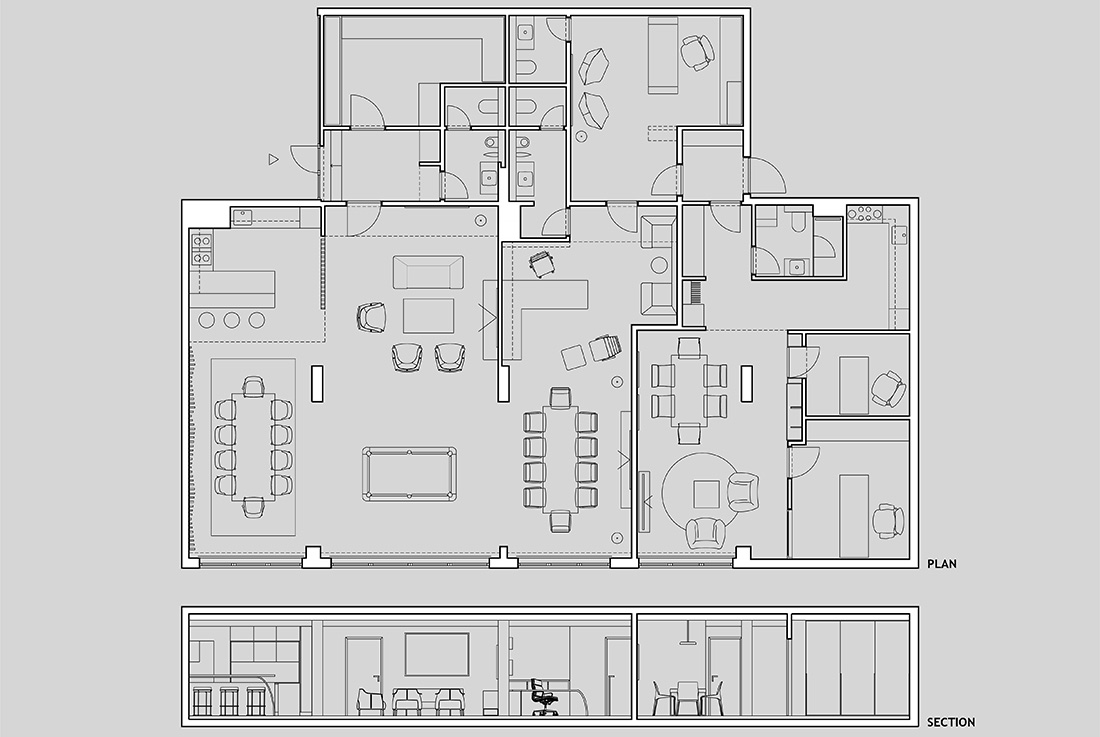

Credits
Interior
Emil Šverko
Co-Autors
Dora Stupalo
Client
T.M.
Year of completion
2020
Location
Split, Croatia
Total area
260 m2
Photos
Ivan Ivanišević
Project Partners
ROT-SINERGIJA d.o.o. Split, Deltron d.o.o, Split, INMONT VLAIĆ d.o.o., Split, Commodo furniture by Forward Ltd., Špina xxl d.o.o., EDURO d.o.o. Split, Bellamar d.o.o.


