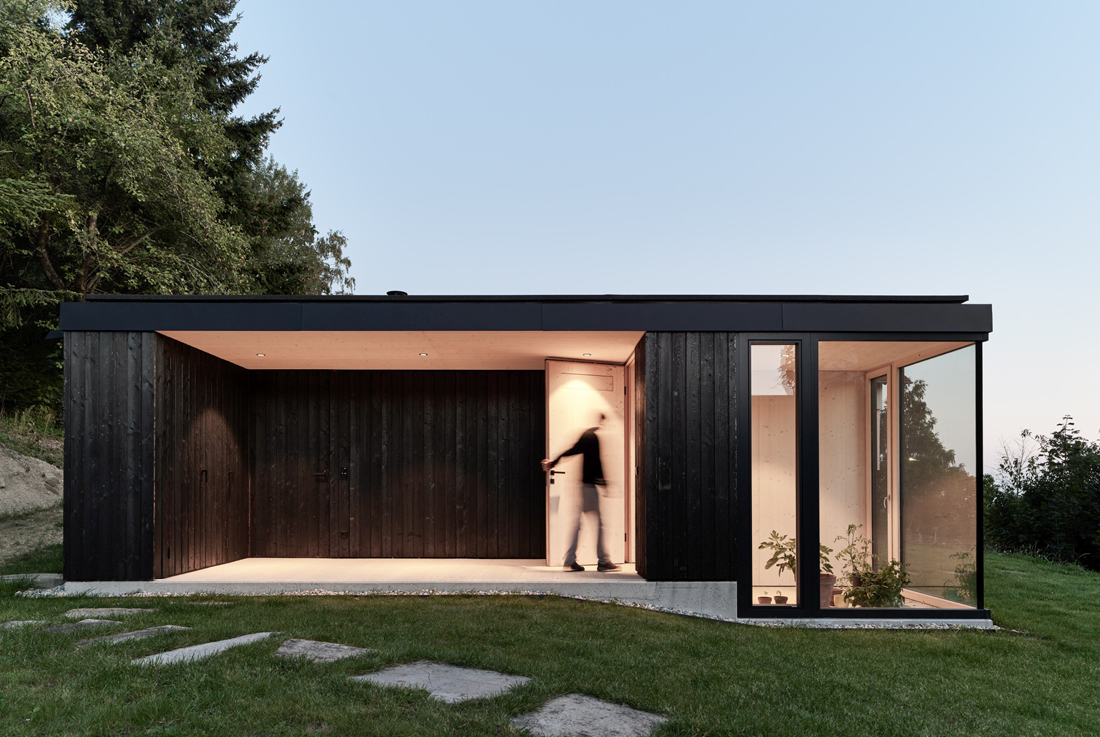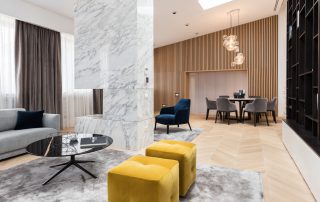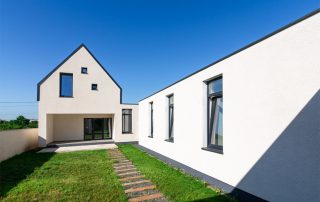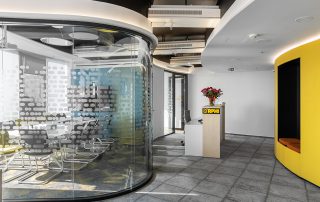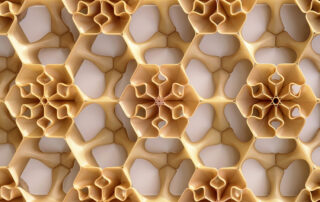Tiny House Neumarkt: Garden pavilion with Japanese flair. Thirty or fifty years ago, in many areas of Austria, it was normal for several generations to live at one address. However, the limited space in 20th-century buildings often fails to adequately accommodate the needs of extended families, work, and leisure. In this case, a young family with two children resides on the upper floor of their grandparents’ house, where it’s challenging to balance the parents’ home office with sufficient play space for the children and quick access to the spacious garden. With the Tiny House Neumarkt, SLP Architects offer an exemplary solution to this problem.
The pavilion provides 80 m2 of space to relocate family and professional life into the garden. A central lounge with a heating stove and kitchen serves as a multifunctional area for lounging, working, playing, and entertaining. Floor-to-ceiling glass walls seamlessly integrate the garden into the interior space. The roof, sloping slightly to the north and projecting to the south and east, is supported by slim metal supports to shield the terrace and living room from excessive sunlight. The southwest and west sides of the Tiny House Neumarkt are designated for the grandparents, featuring a glazed winter home for plants and an intimate terraced bay facing the sunset. On the north side, storage boxes for garden furniture and toys, along with a toilet, are provided.
The wooden frame building, resting on a base of sandblasted in-situ concrete, is enveloped in a facade of charred larch wood slats, inspired by Japanese tradition and optimized for weather protection. The wooden truss ceiling is lined with three-layer fir wood panels, while a black slate bitumen sheet serves as the roof covering.
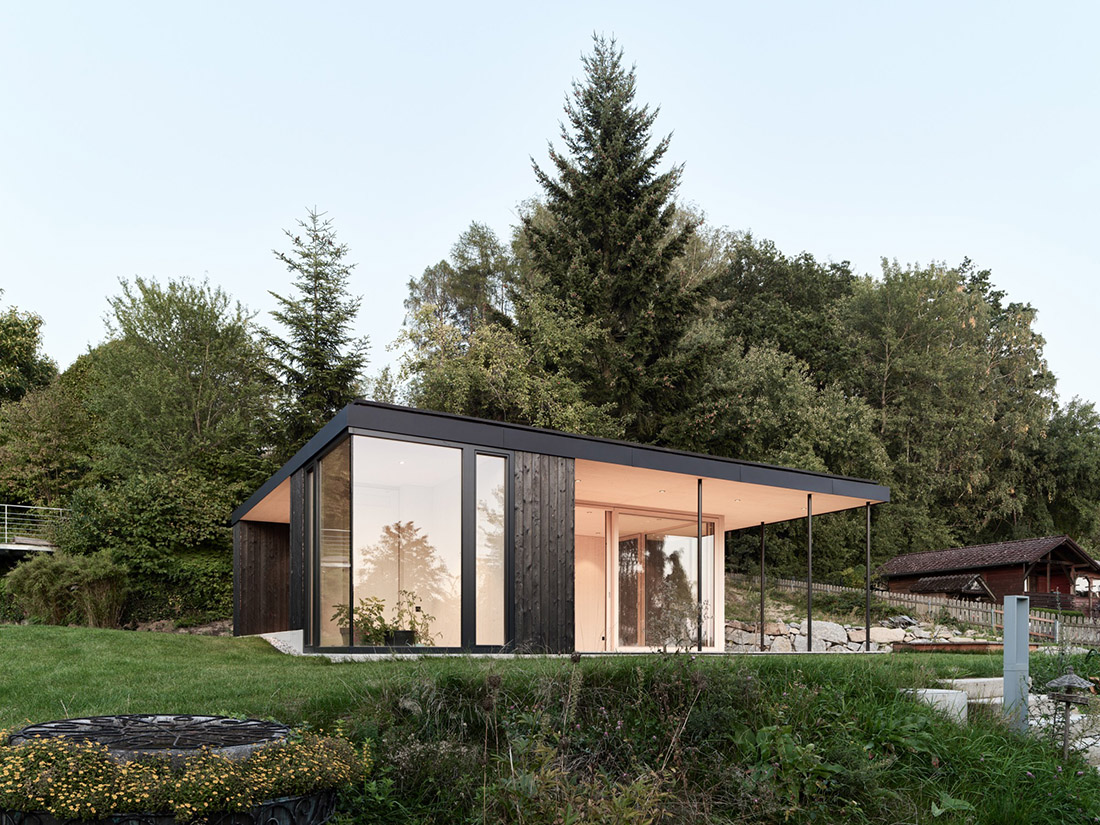
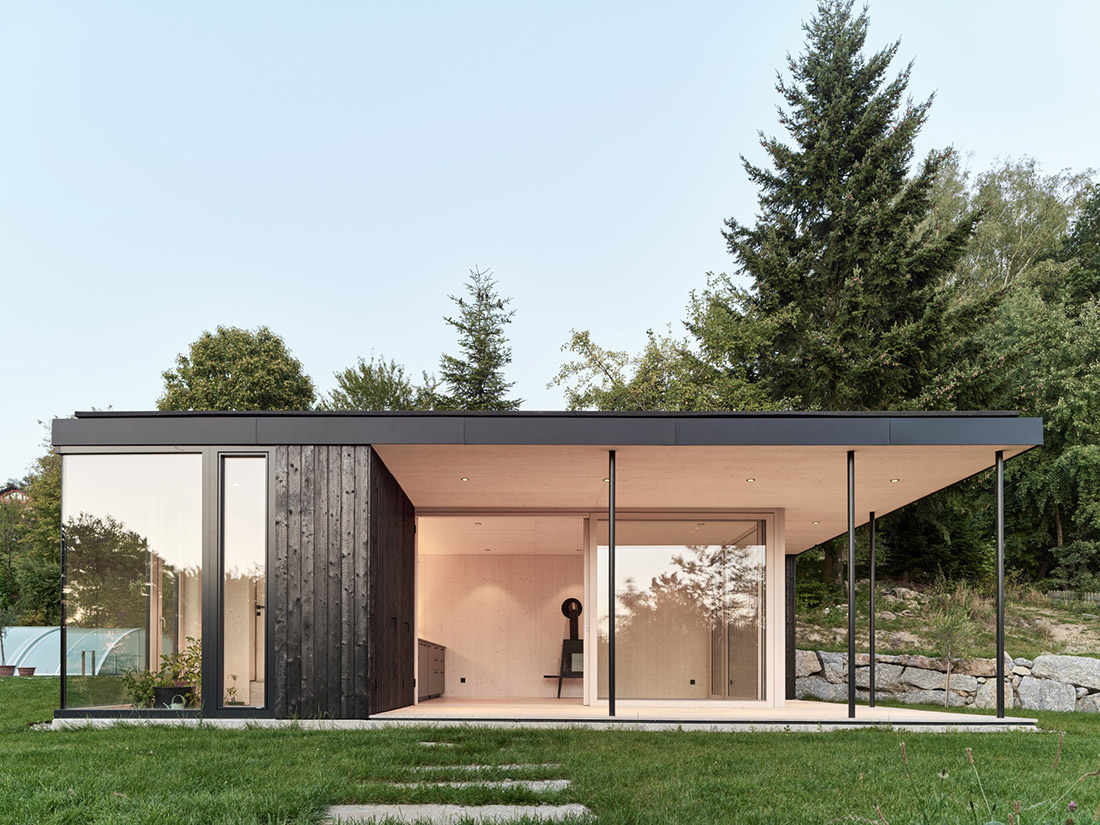
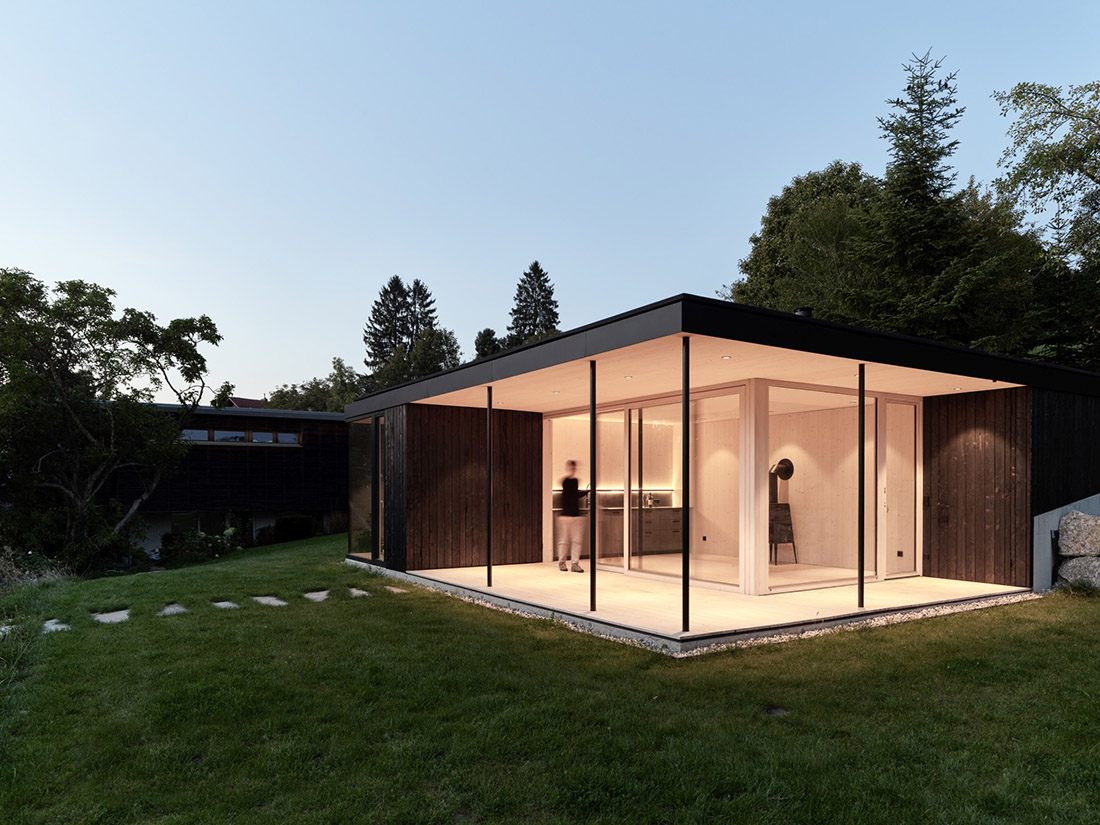
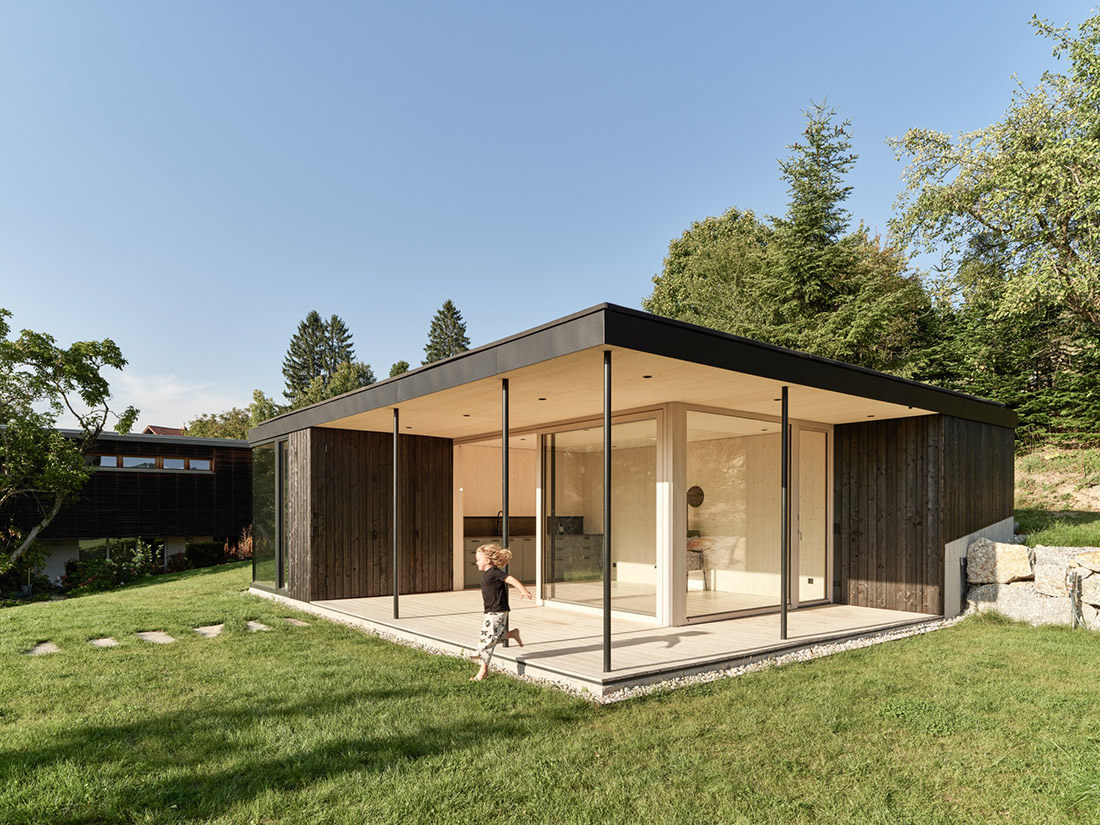

Credits
Architecture
SLP-Architekten (Schneider Lengauer Pühringer Architekten)
Client
Family W
Year of completion
2023
Location
Neumarkt, Austria
Total area
60 m2
Photos
Kurt Hörbst
Project Partners
Construction: Singer Bau GmbH
Wood construction: Holzbau Haselsteiner
Roofing: Breuer
Windows: Dobler & Partner GmbH


