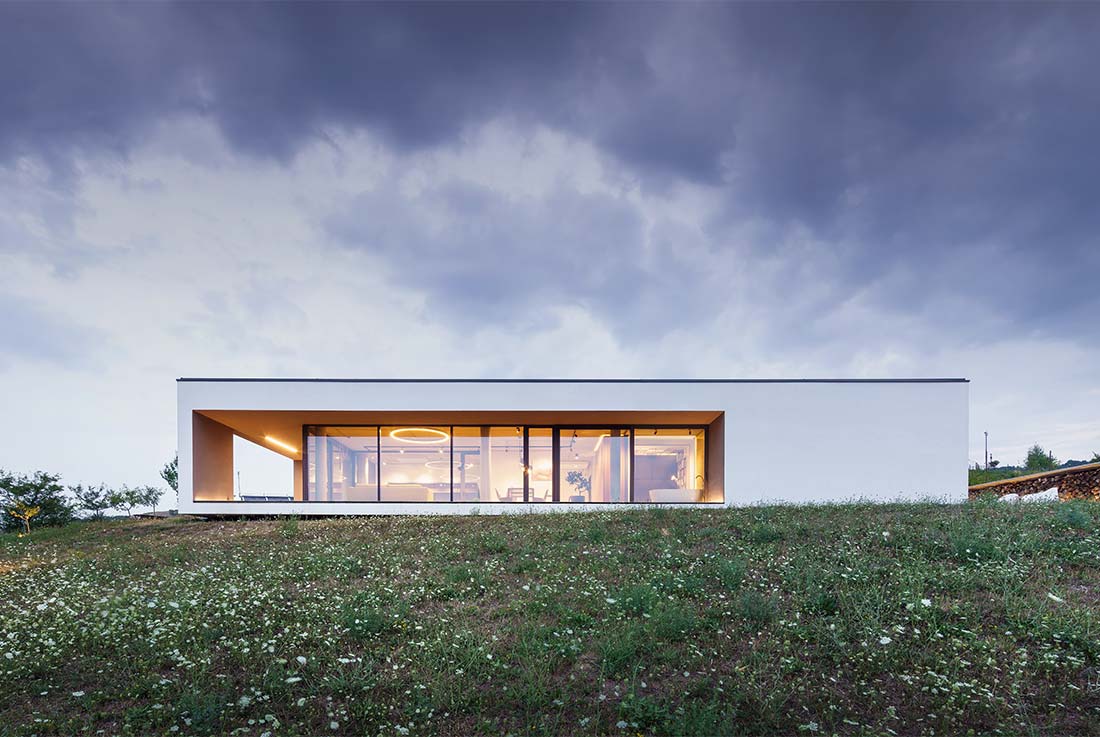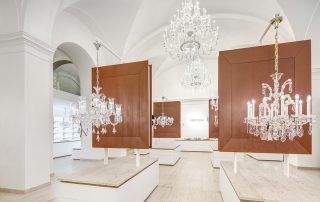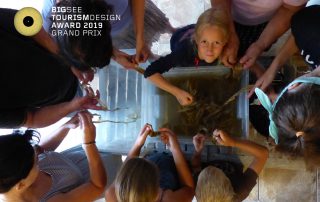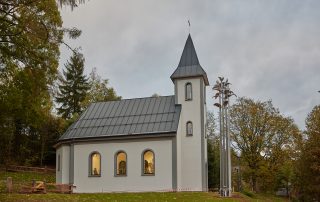Clients: Mrs., passionate about sports, nature, reading. Mr., passionate about reading, socializing. Two opposites, introvert and extrovert, require their home to meet their characters.
Site: near the city, partialy urbanized area, steep slope towards a forest ridge. On site, an old bathtub with local herbs serves as a relaxing reading spot for summer weekends.
The house, born from the hill, ends with a discreet floating. Terrain and house are in contrast, empowering themselves. The house replaces the land it occupies by a grass roof with local species, blending in.
The volume is compact, with deep cuts of transparent surfaces, designed and sized in search of sunlight and views. The accesses in the house are concealed by continuous wood paneling.
The house has two functional areas. The garage, technical, storages are placed in buried areas. The livable spaces unfold along the terrain, following sunlight and views. The master bedroom looks towards the morning sun and has an intimate pocket terrace, the living areas look to the south, towards the forest, separated from the intimate spaces.
At the base of a small knoll, the old bathtub returns to its original position.










Credits
Architecture
Filofi si Trandafir Arhitectura, arch. Irina Filofi, arch. Catalin Trandafir
Client
Timis Minodora and Timis Gavrila
Year of completion
2017
Location
Popesti, Cluj
Area
190 m2
Site area
6000 m2
Built area
280 m2
Photos
Cosmin Dragomir
Project Partners
OK Atelier s.r.o., MALANG s.r.o.









