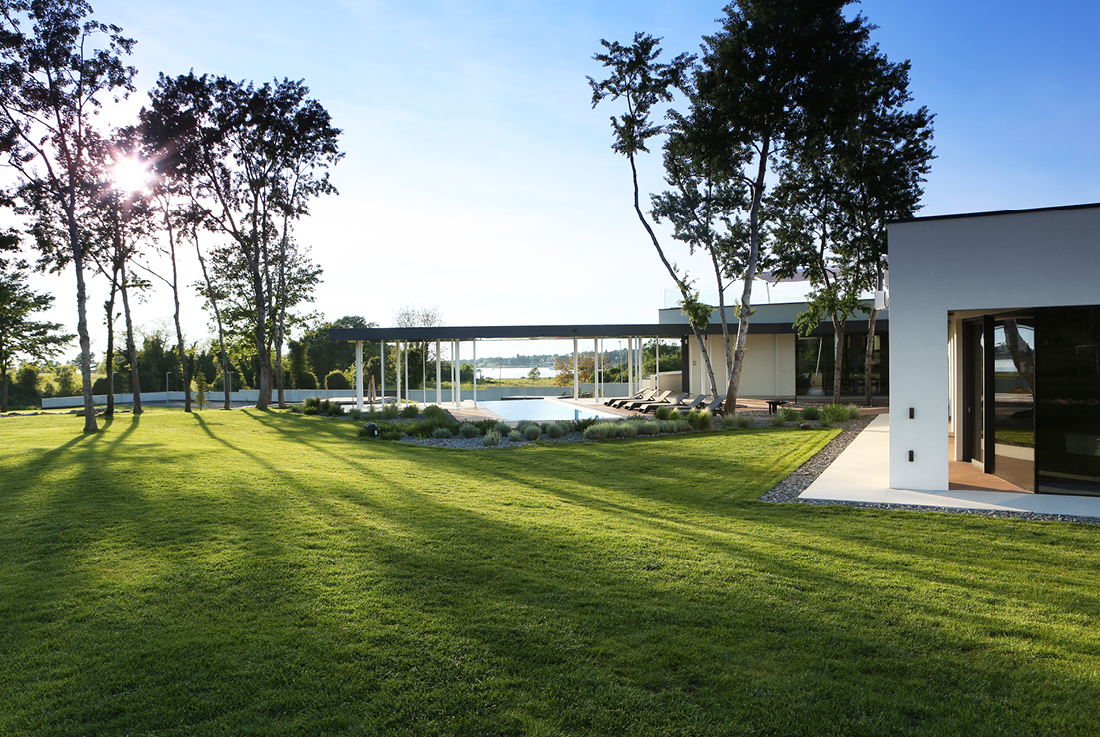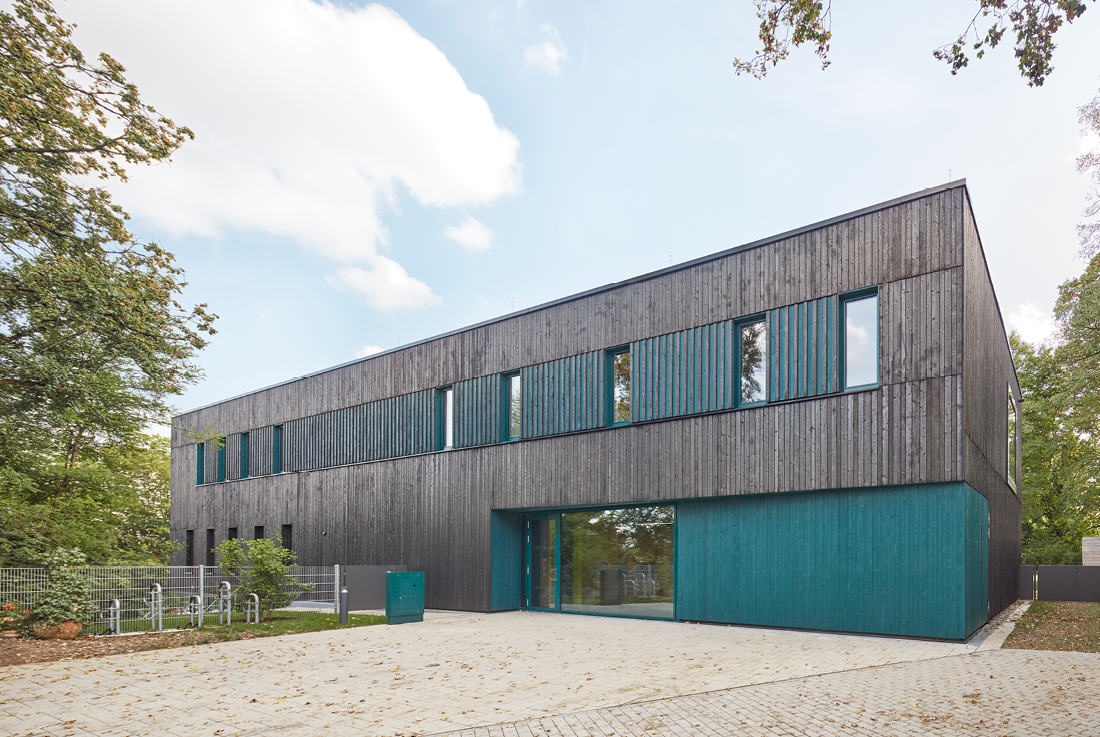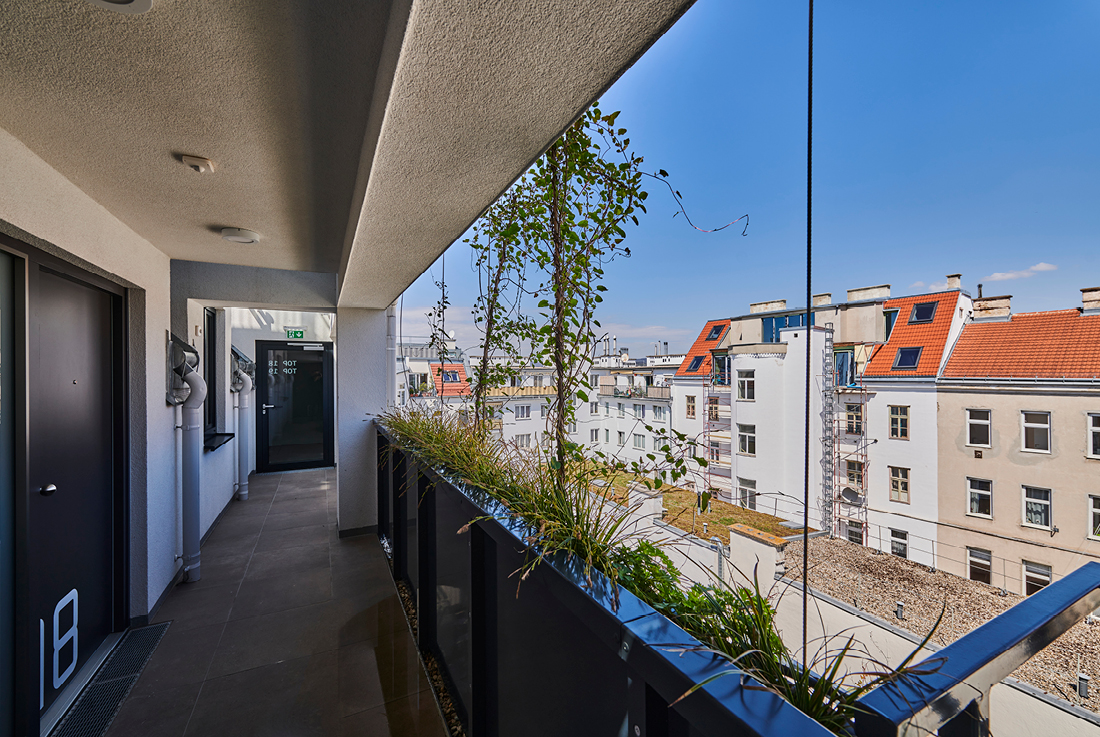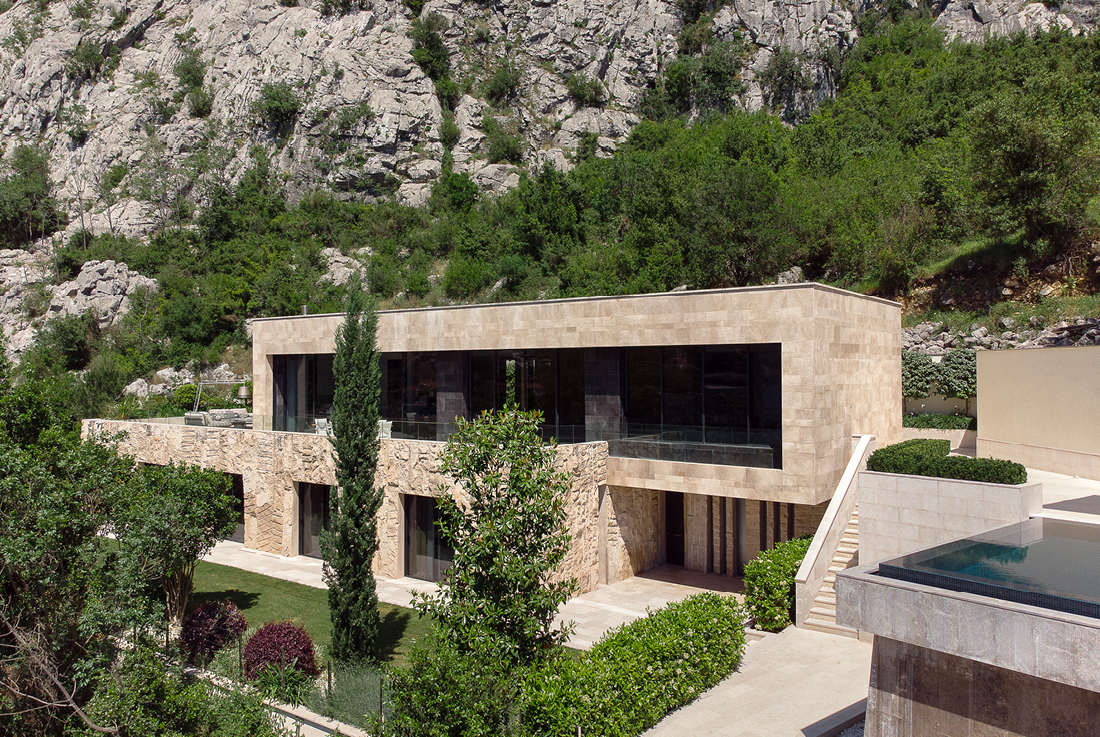April 2024
New building Sofie Haug Children’s Day-Care Centre
Dannien Roller Architekten + Partner has created an enchantingly mystic hybrid-timber building with a walkout basement set into a slope, its architecture emulating the terrain, perfectly adapted to the surrounding woodland. The brightly framed
Space Loft
The Tautenhayngasse 22 was an office building constructed in the early 1960s, along with its neighboring building, number 24, in a harmonious Gründerzeit quarter. The owner of number 24 also possessed the ground floor and
Floating Roof House
Located in a quiet residential neighborhood, this one-story house welcomes visitors with a particularly impressive 76-meter-long facade. A sloping concrete causeway leads inside through a white geometric mashrabiya that stretches across the entire length of
Family house near Nitra
The concept of the family house situated in Lužianky, district Nitra, is based on the idea of symbiotic architecture, aiming to break classical barriers. A single-storey mass of the flat-roofed house, along with a separate
Villa Mandragora
“Vila Mandragora” is a family summer villa in Orahovac, Montenegro, located right above the Risan-Kotor intercity road. This architectural realization is an example of successful integration with the unique landscape of the Boka Kotorska








