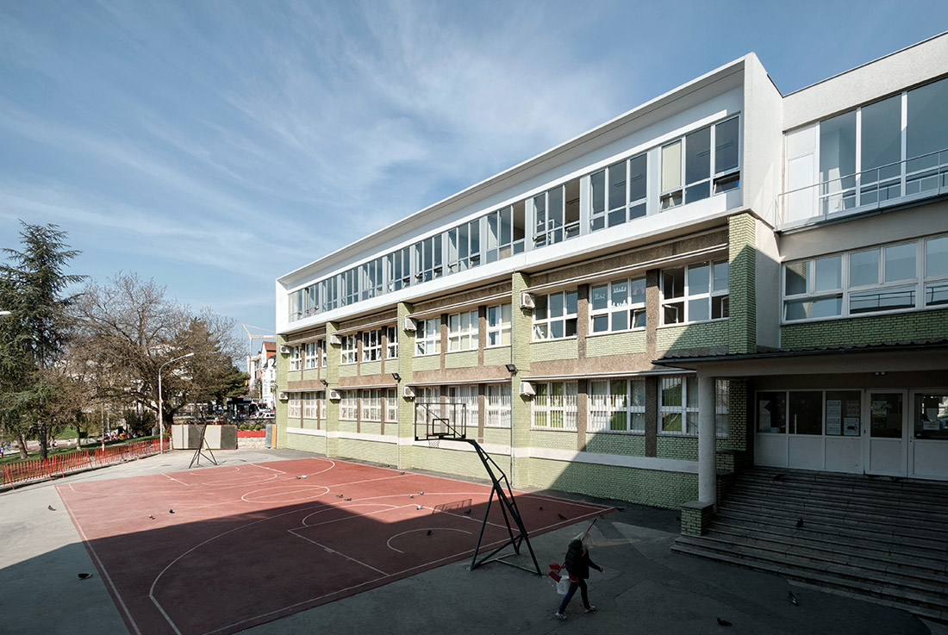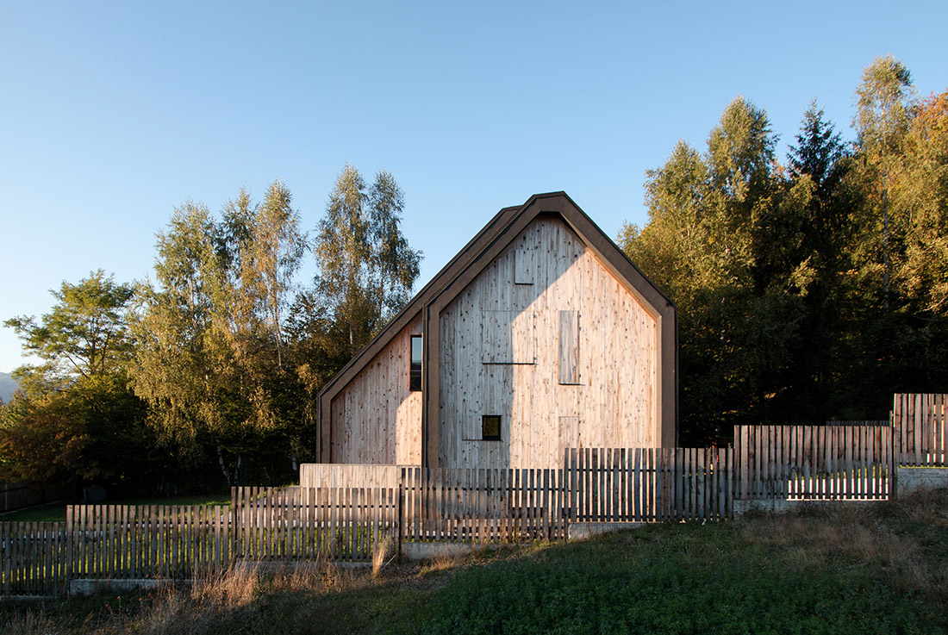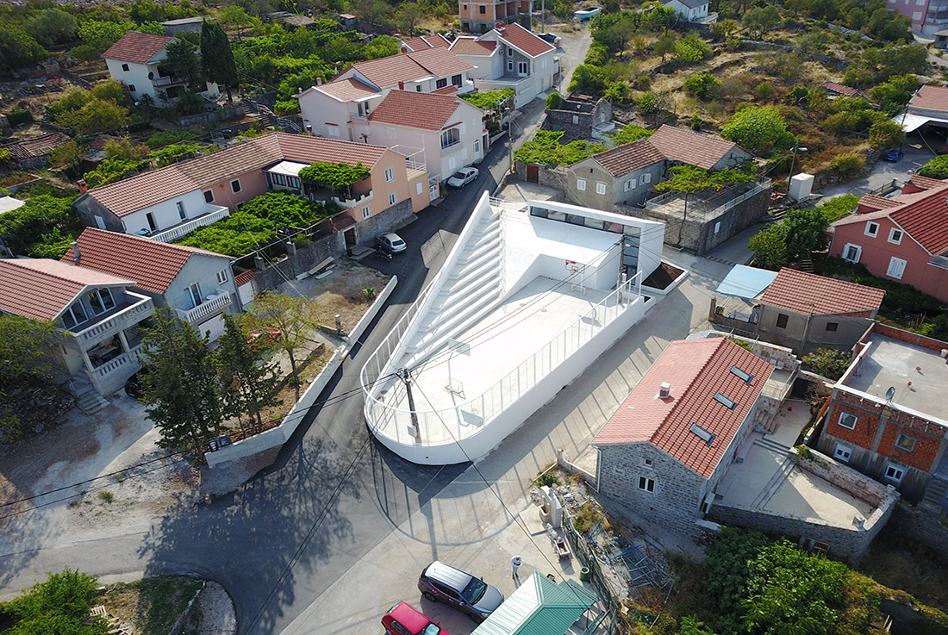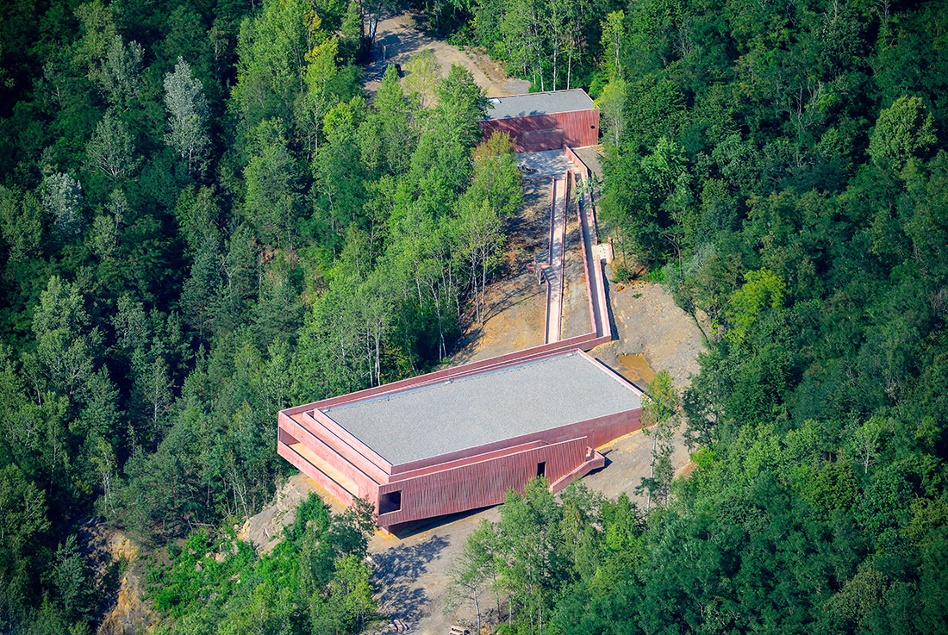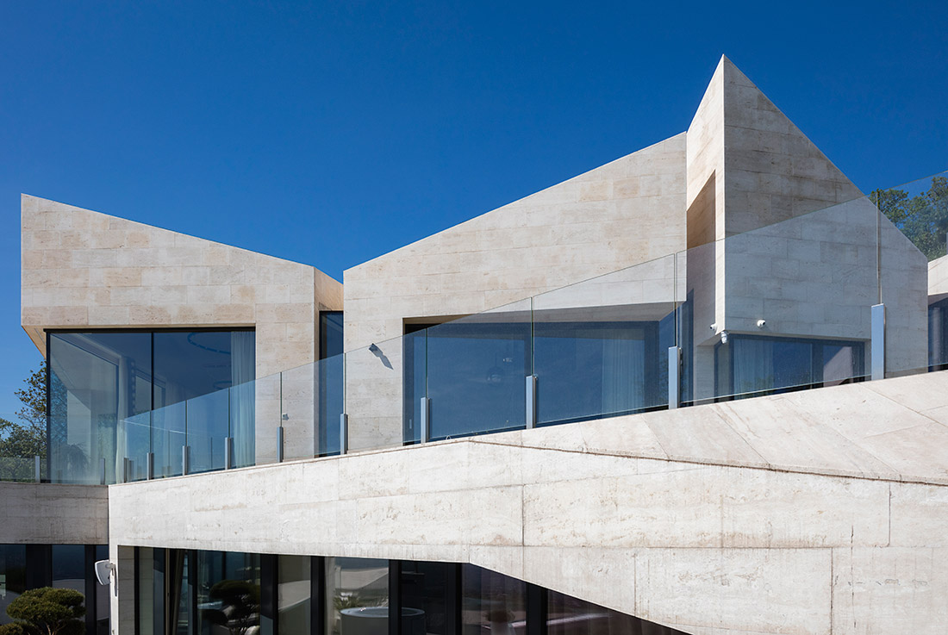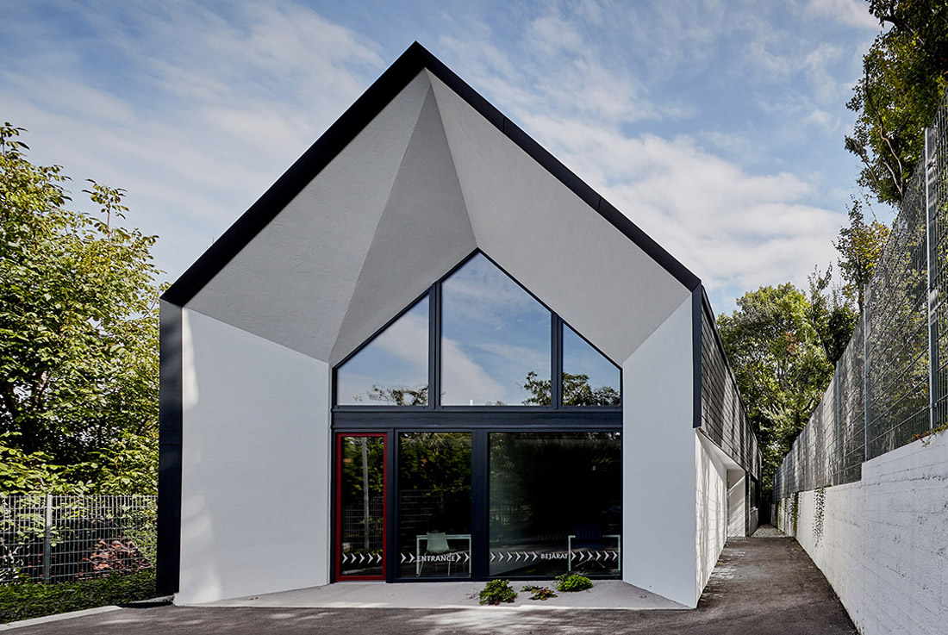April 2019
Reconstruction and Extension for Primary School Svetozar Marković by a2arhitektura; Serbia
Elementary school "Svetozar Markovic" is located in Hadži Milentijeva street no. 62 in Belgrade in the central core of the municipality of Vracar - Neimar. It was designed in 1953 according to the plans
Contemporary Chalet Jelovac by Studio Synthesis architecture&design; Montenegro
Contemporary “Chalet Jelovac” is a family house for leisure and research work of architect Sonja Radovic Jelovac, PhD, Principal of Studio Synthesis Architecture & Design from Montenegro. This architectural realisation is example of successful
Community Center ”Gošići” by AIM studio; Montenegro
Credits Architecture AIM studio; Ivan Milošević Client Municipality of Tivat Year of completion 2017 Location Gošići, Tivat, Montenegro Area Building: 120 m² Multipurpose space:
Rudapithecus Spectacle of Monkey Island by Narmer Architecture Studio & BORSOD2050 project; Hungary
This story begun in 1967, when a 10-million-year-old skull fragment was found. Within the area of the former mine, we started planning the new exhibition site in 2012. This building is one of the
MLD46 by FBIS architects; Hungary
MLD46, a highly-acclaimed exclusive housing project, perches like a lighthouse above Budapest. The project consists of three luxury dwellings on a steeply-raked plot with breathtaking panoramic views. Blending into its green environment, with much
B13 Architecture and Interior Design Studio by István Bényei, György Hoffmann, Ádám Szabó; Hungary
Having deprived the industrial buildings built in the 80's of their “frills”, a well proportioned, childishly simple HOUSE was created at the very end of a quiet cul-de-sac in the 12th district of Budapest.



