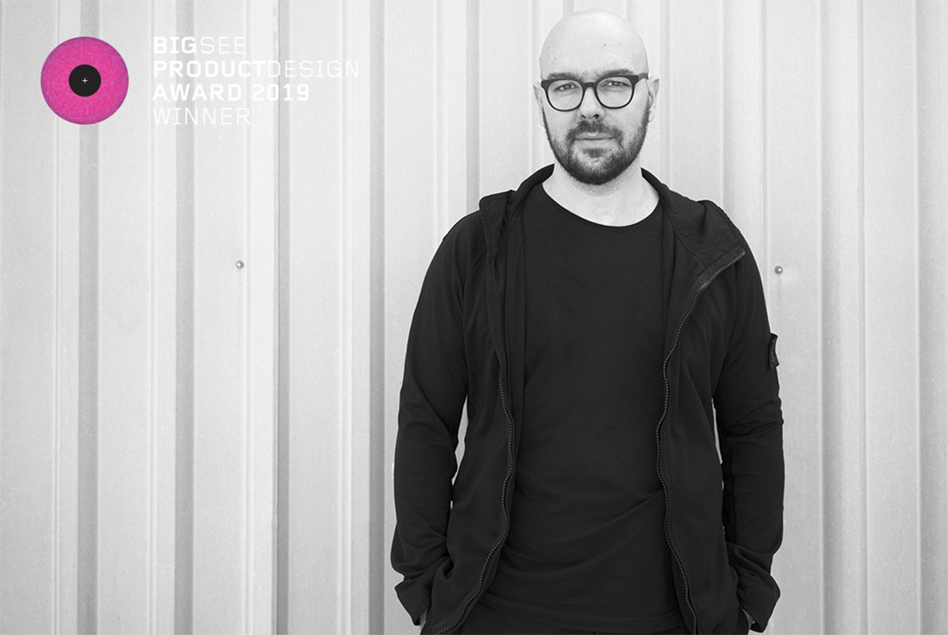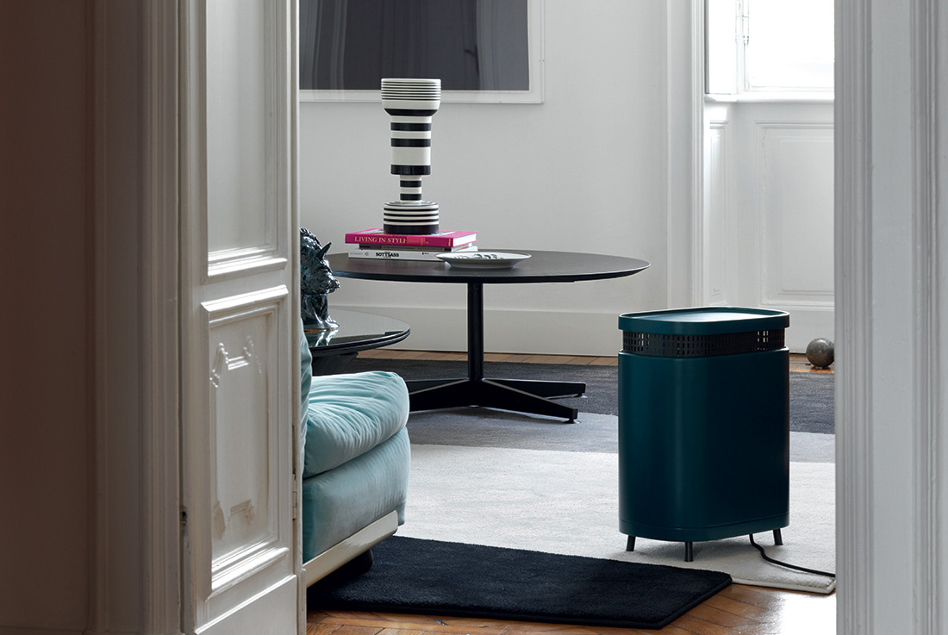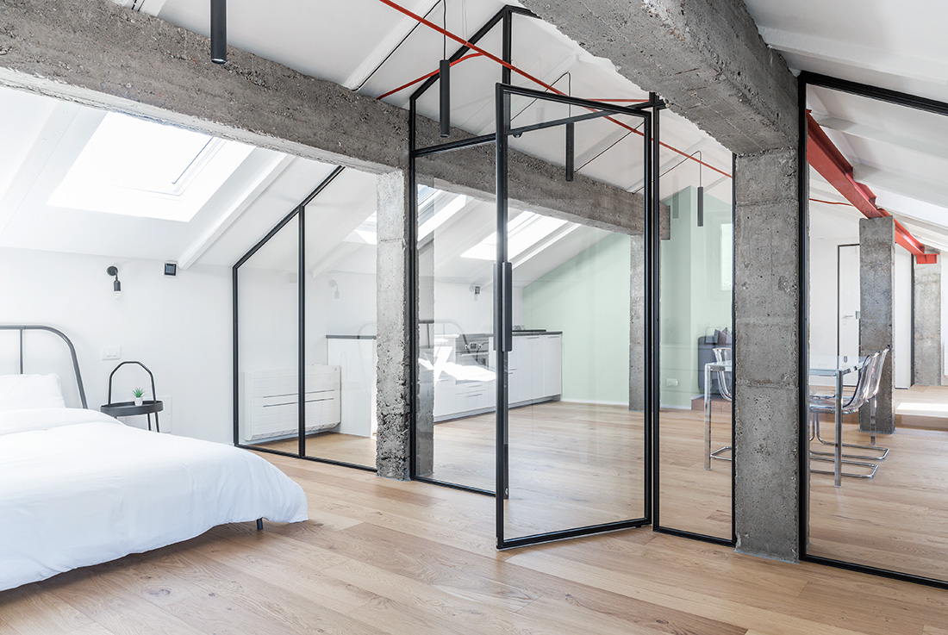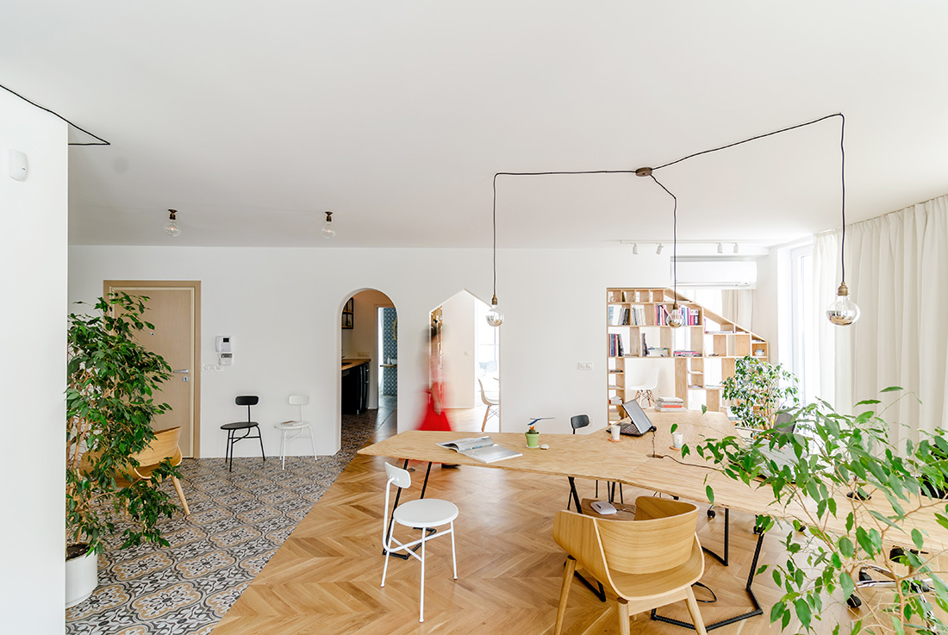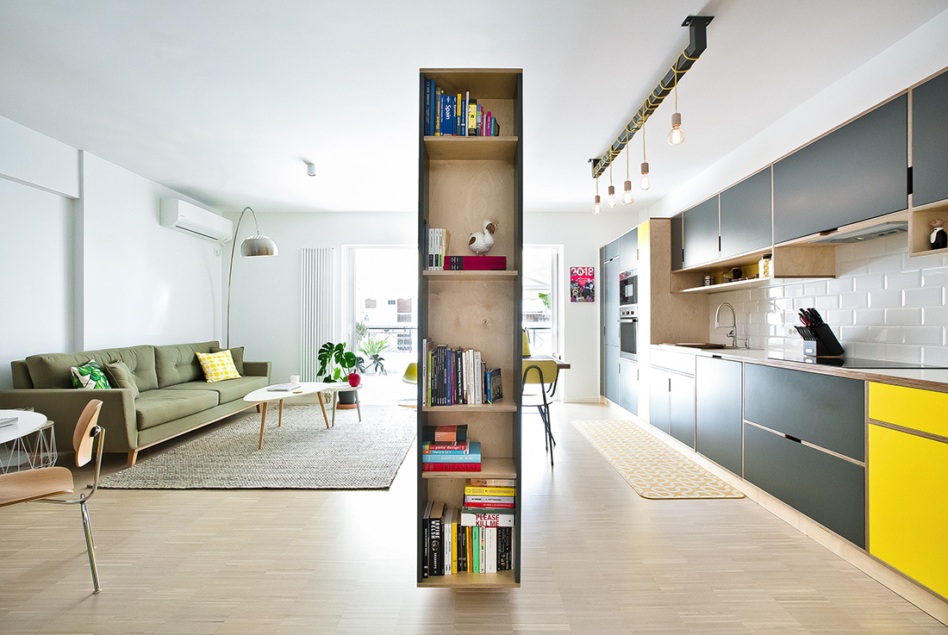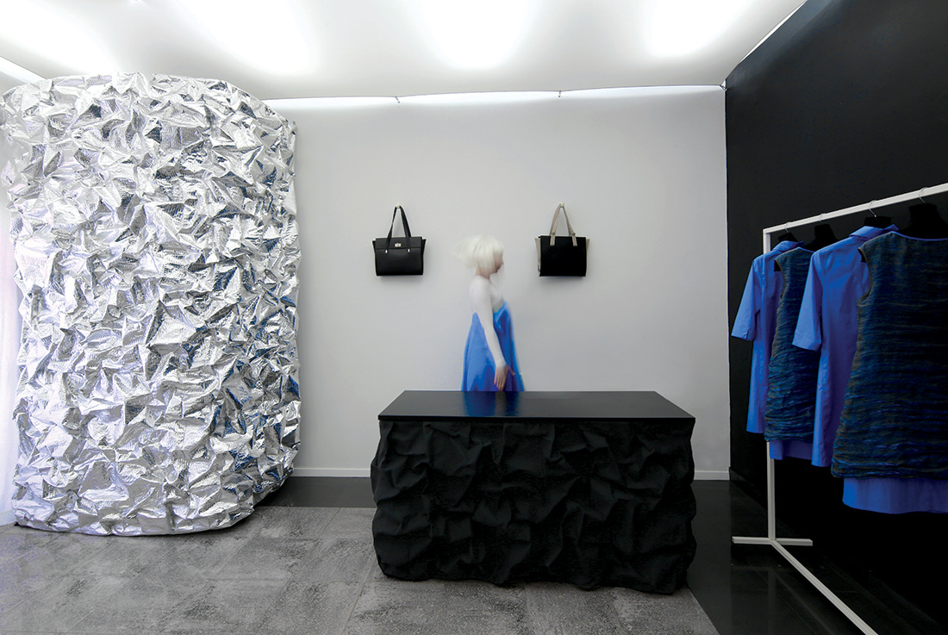September 2019
Luca Nichetto; LUCA NICHETTO STUDIO (Sweden) from Italy
Luca Nichetto began his professional career in 1999 with Murano-based glass makers, later becoming a product designer and consultant for lighting company Foscarini. In 2006, he founded his eponymous practice in Venice. In 2011 he moved
ASTRO by Luca Nichetto Studio (Sweden) & Tubes Radiatori Srl; Italy
ASTRO Heat and air, two primary needs for the human being, represent the essence of this object, which contains the technology required to independently perform two functions: heating and purifying. Versatility is the key
LBA by Blaarchitettura; Italy
The intervention is a recovery of an attic of a building in Turin whose final intention of the client is a main use for Airbnb. The project thus becomes an opportunity to create an
Another Space, Bulgaria
Another Studio’s workspace is located in the apartment building in Lubotran St., also designed by the studio. Initially planned as an apartment of 120 sq.m, the space has undergone a transformation into an open-plan
The Hip Flat by Fois-Afentaki Studio; Greece
The aim of this project was to design a functional open-space. The narrow rectangular shape of the apartment, created the need to ‘merge’ its diverse functions, eliminating any solid obstacles between them. Hence, the
DONASSY ATELIER 02 by Architecture Vanja Ilić; Croatia
Atelier Donassy 02 is shaped as a flexible exhibition-retail space for presenting the work of fashion designer Branka Donassy, as well as exhibitions by other artists. The project completely transforms the neglected space for



