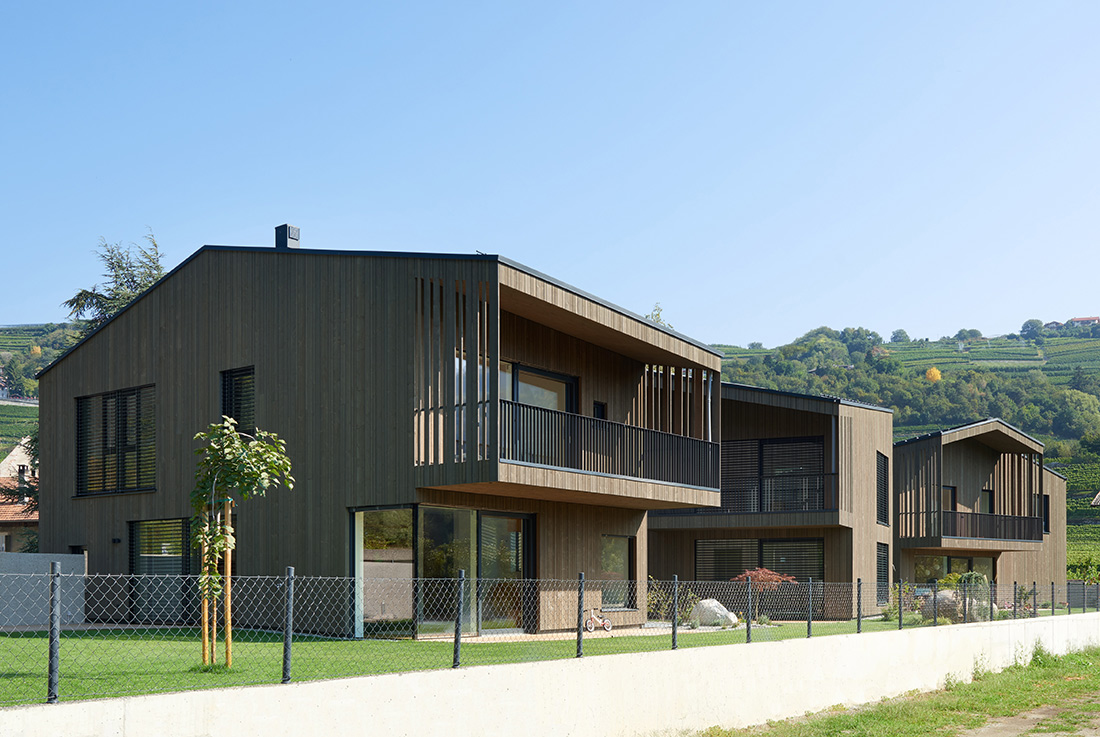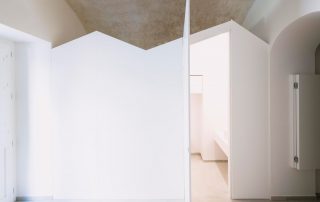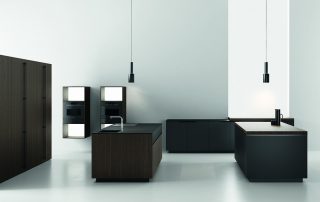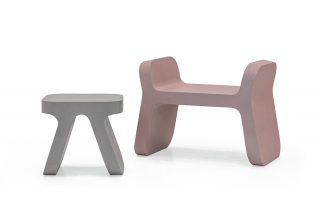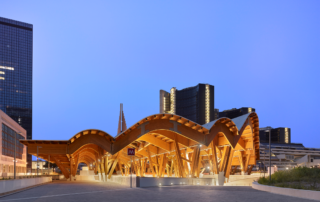The project is located in Neustift, To the north is the “Abbazia di Novacella” with its magnificent vineyards and to the south there are apple orchards. An existing building was demolished and three independent, simple and compact single-family houses were arranged, shifted and twisted on the property. As possible to divide it as conveniently into a series of public, semi-public and private areas. The slight slope of the site in a north-south direction is accommodated by slightly varying the entrance noses of the houses, as well as by leaps in level within the ground floors. The site is accessed on the north side, the main entrance, after which internal paths lead to the individual house entrances. The spaces between the individual residential buildings, as well as all southern outdoor areas, will be landscaped and planted as garden areas. The underground offers parking spaces and cellar rooms for each house, as well as direct access to the respective flats.
What makes this project one-of-a-kind?
The buildings present themselves as simple, rectangular structures that enter into dialogue with each other. The slightly warped gable roofs without eaves, as well as the ‘covering’ of the structures including the balconies with vertical wooden battens, reinforce the monolithic effect of the individual volumes on the one hand, but at the same time set them in relation to ach other.
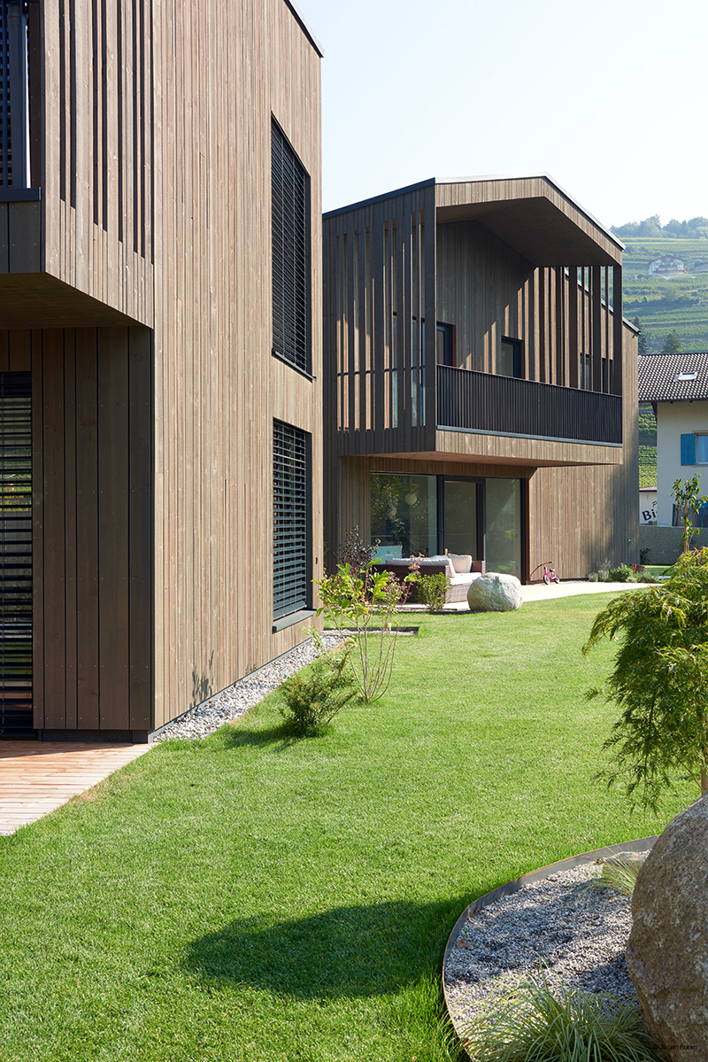
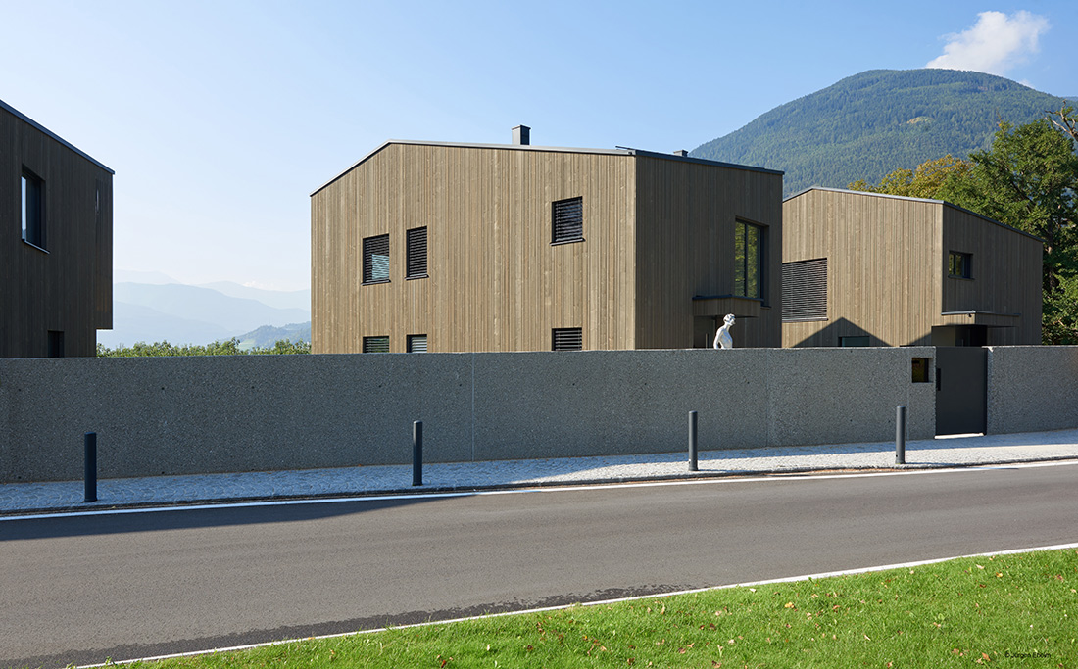
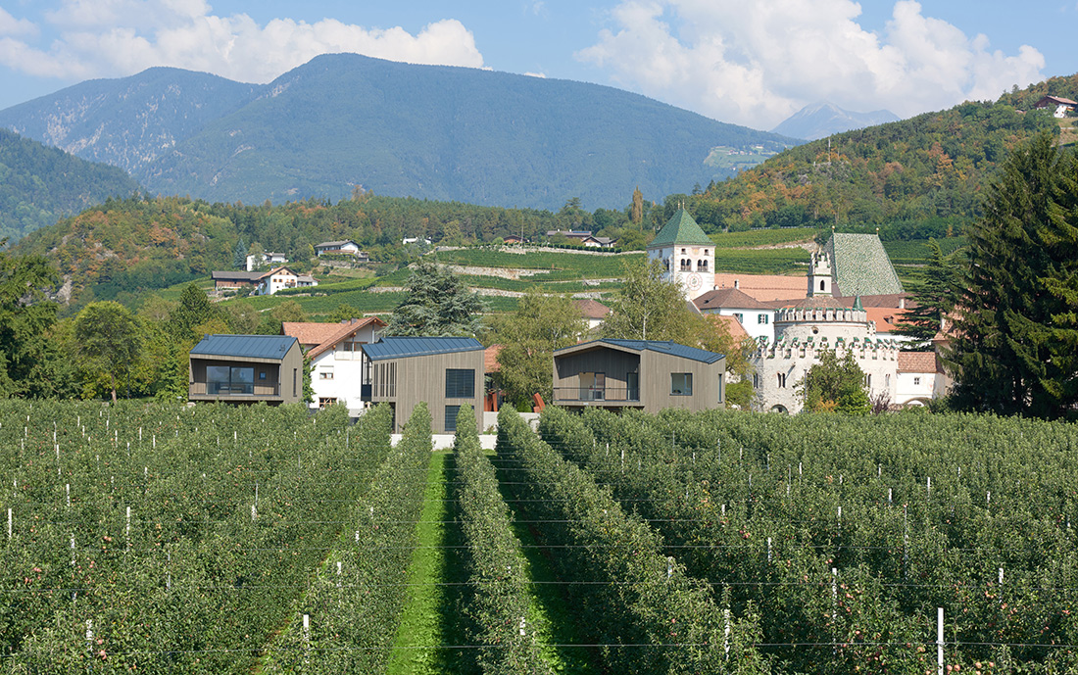
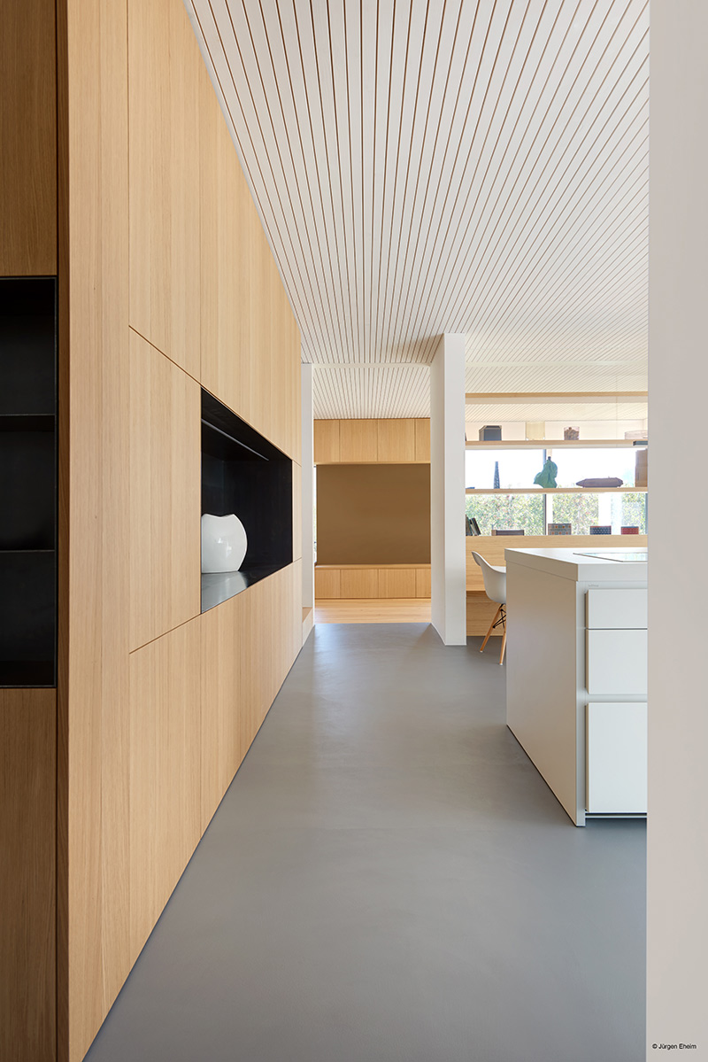
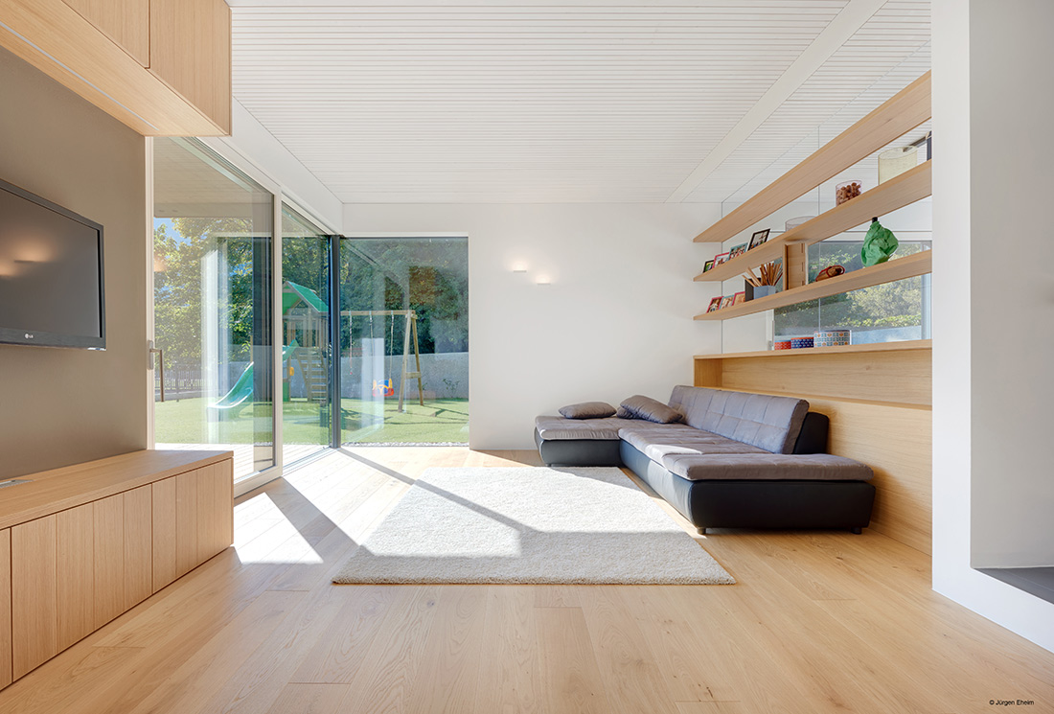
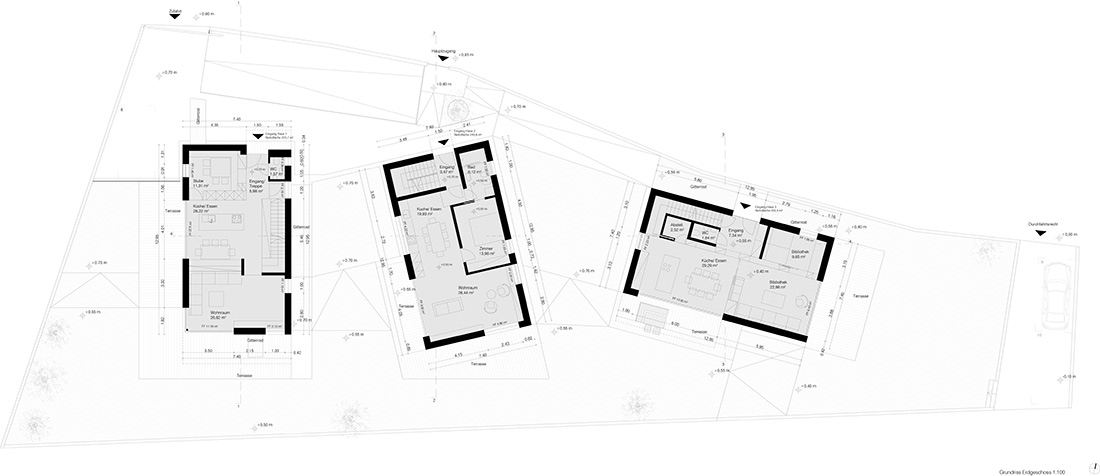
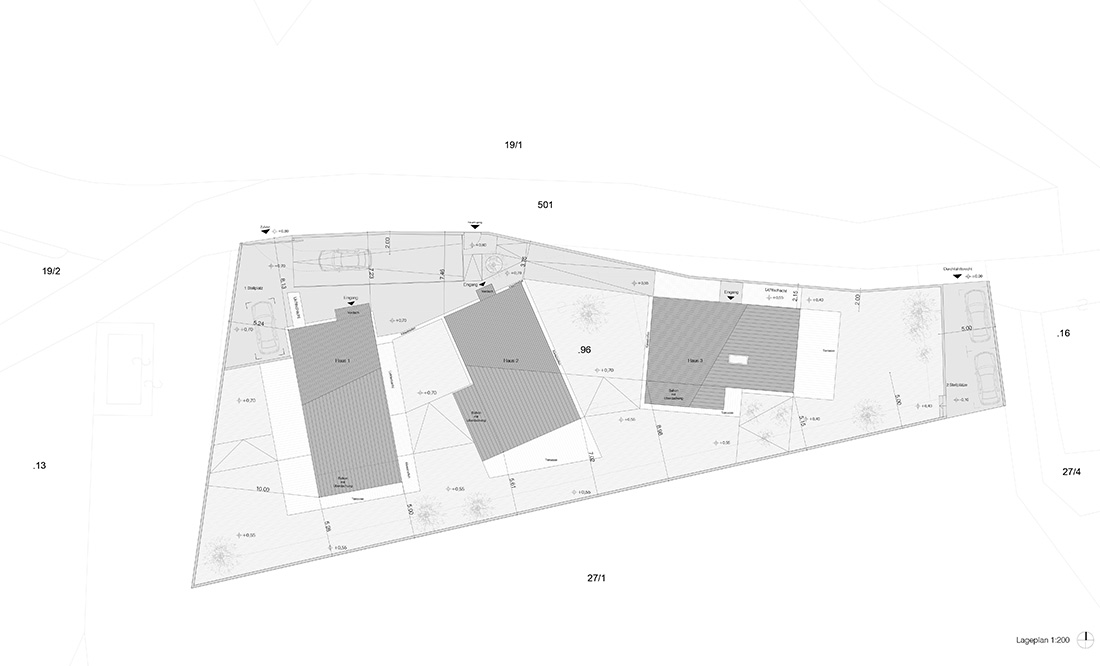
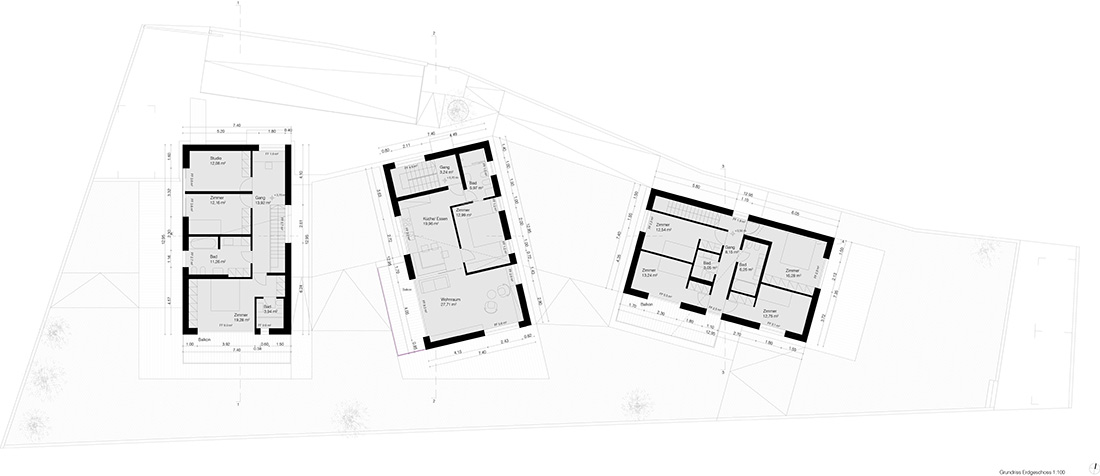



Credits
Architecture
Christian Schwienbacher
Main contractor for wood construction
LignoAlp
Client
Private
Year of completion
2016
Location
Vahrn – Neustift, Italy
Total area
1.415 m2
Photos
Jürgen Eheim
Project Partners
LignoAlp – DAMIANI-HOLZ&KO S.p.A., Barth Innenausbau KG, Lichtstudio, Pezzei, Tip Top Fenster GmbH


