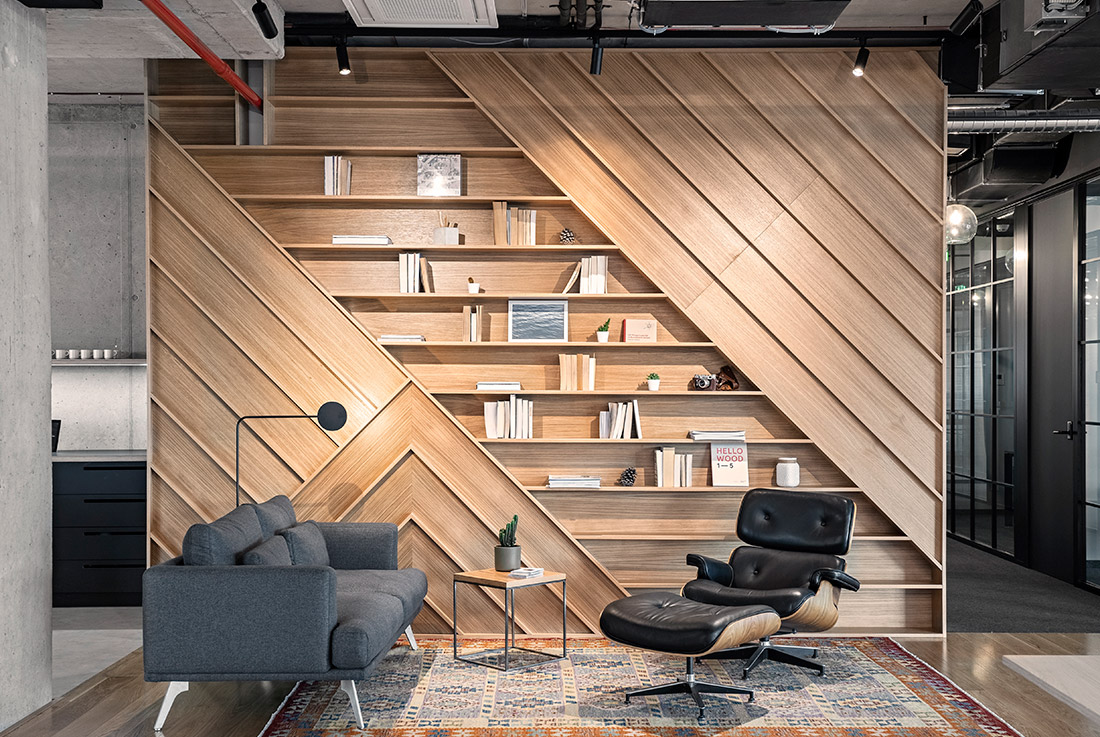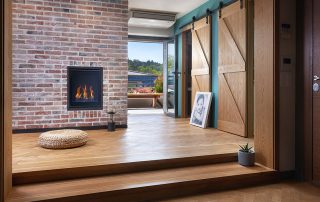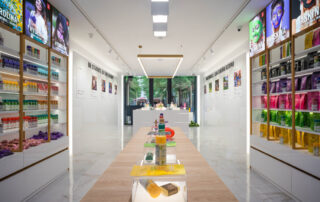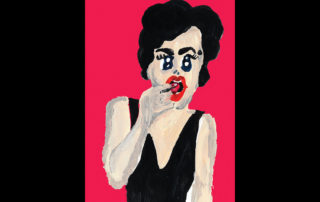The client is “This Way” – co-working and flexible work space concept offering efficient and productive ambient for the individual right up to the enterprise customer of 100+ employees. Our approach was to emphasize on the lounge area by making it one extensive multifunctional area. The spatial differentiation follows the rhythm of the custom ceiling lights. The café with auditorium and lounge transform upon the need for different event scenarios. The lounge area merges with the co-working desks with the help of two cocoon conversation spaces. The breakout area leads to the private offices. This way in is created by the discreet symmetry of the two bookshelves and the axis of the rasterized in squares interior glass partition. The industrial look of exposed concrete is opposed to the carefully selected natural materials for the furniture and finishes. The working space no longer feels office-like, but rather a big living room. The whole project aims to facilitate the social communication, exchange of ideas, collaboration and spontaneous interactions. We believe in good design and innovation that inspire solutions and empower the user.
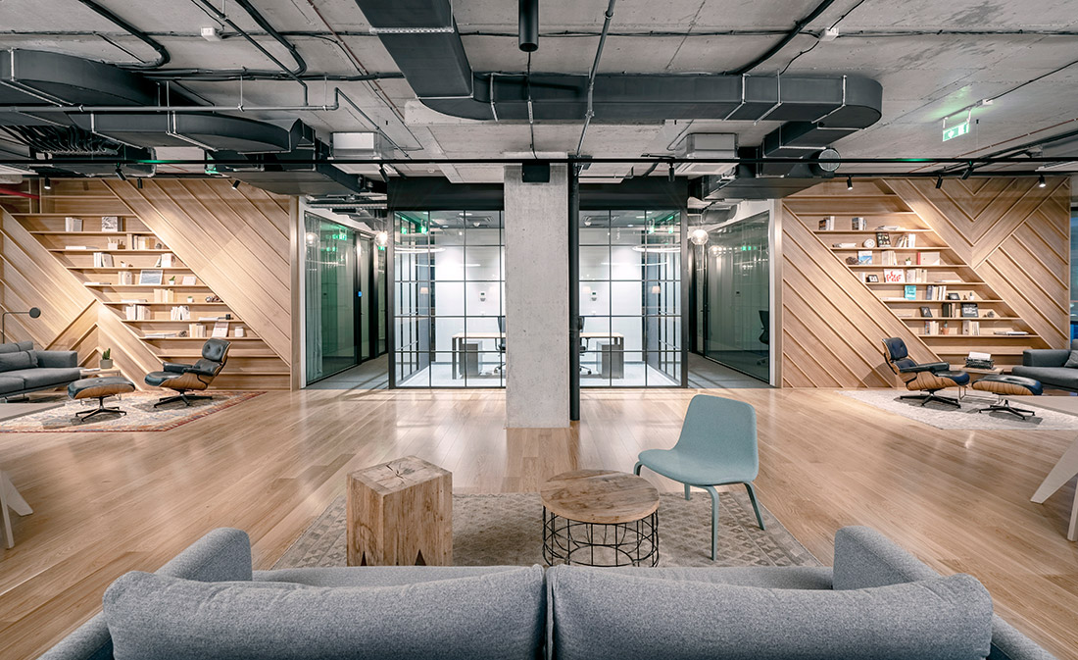
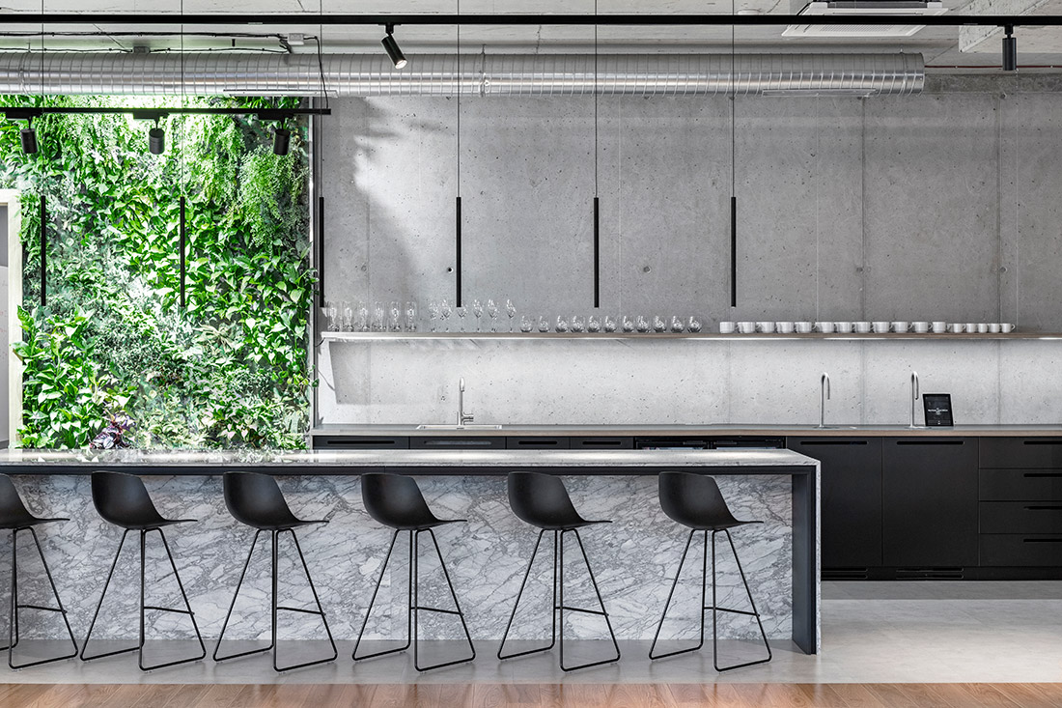
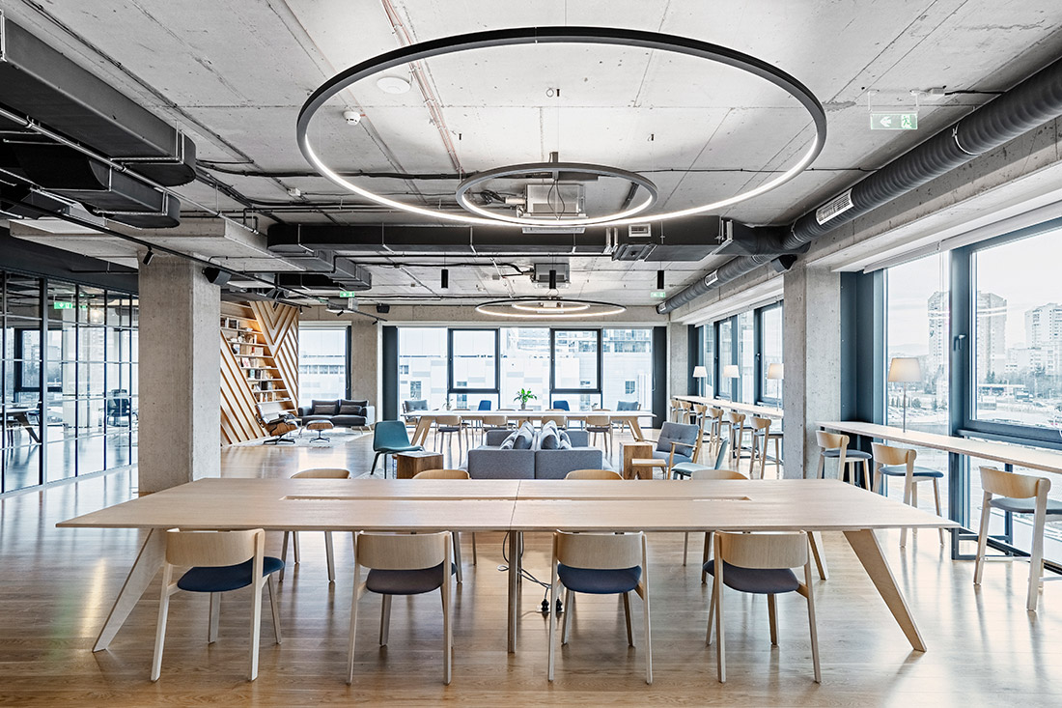
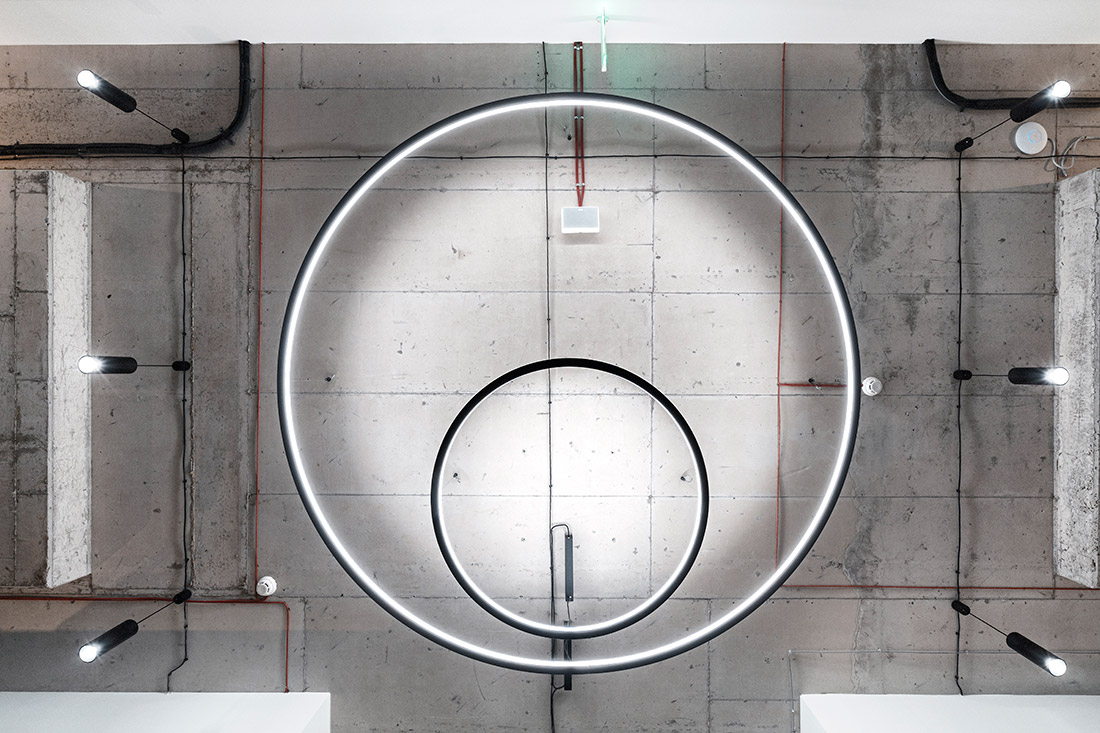
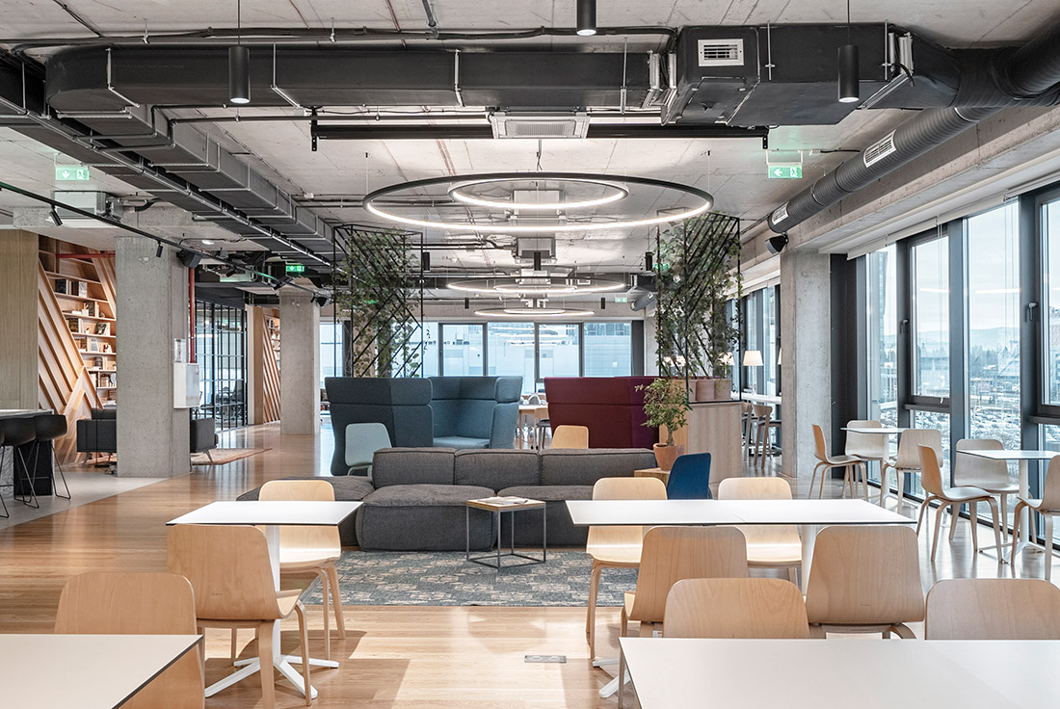
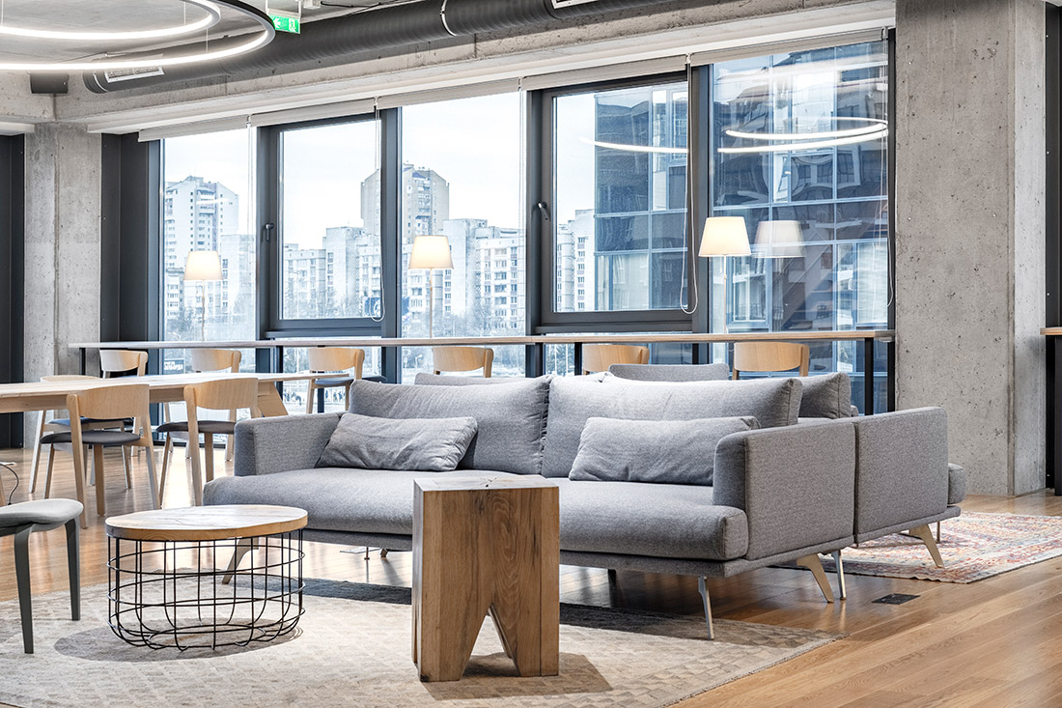
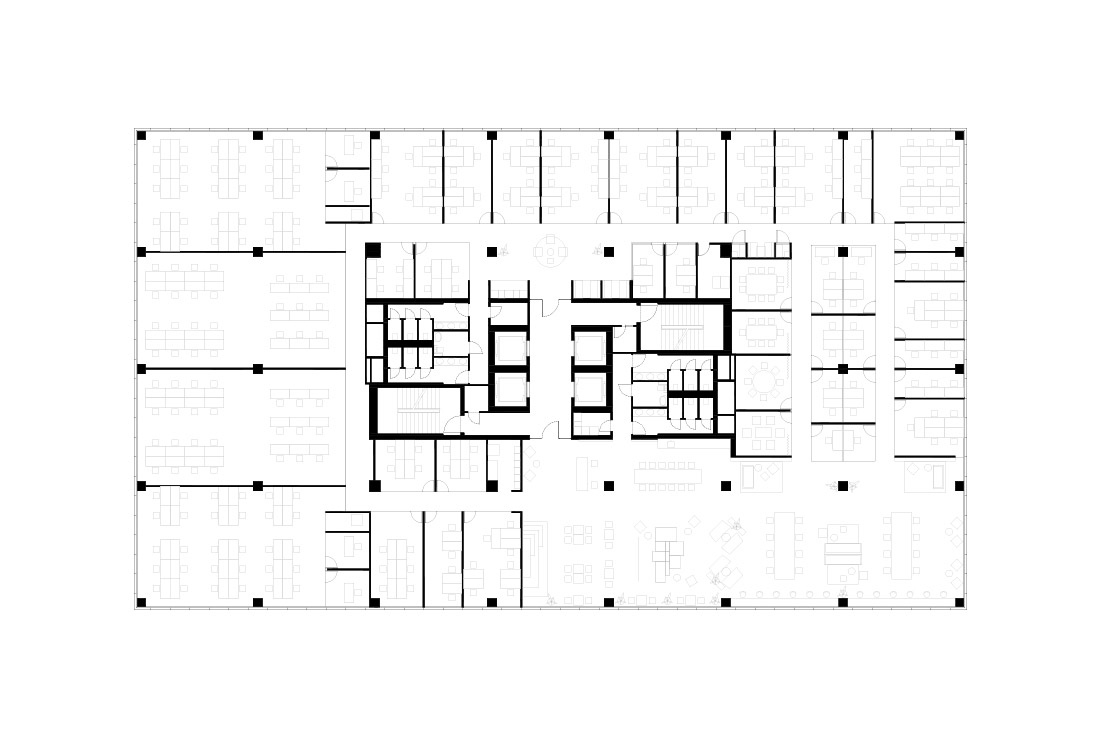

Credits
Authors
AMI Studio; Veniyana Lemonidi, Nikolay Mitov
Client
This Way
Photos
Georgi Petev
Year of completion
2019
Location
Sofia, Bulgaria
Total area
2100 m2
Project Partners
Dekko, Fornasarig, Gaber, Fameg, Softline, Bonaldo, Lapalma, Herman Miller, Alumina Elit, TopBrewer, Sklada


