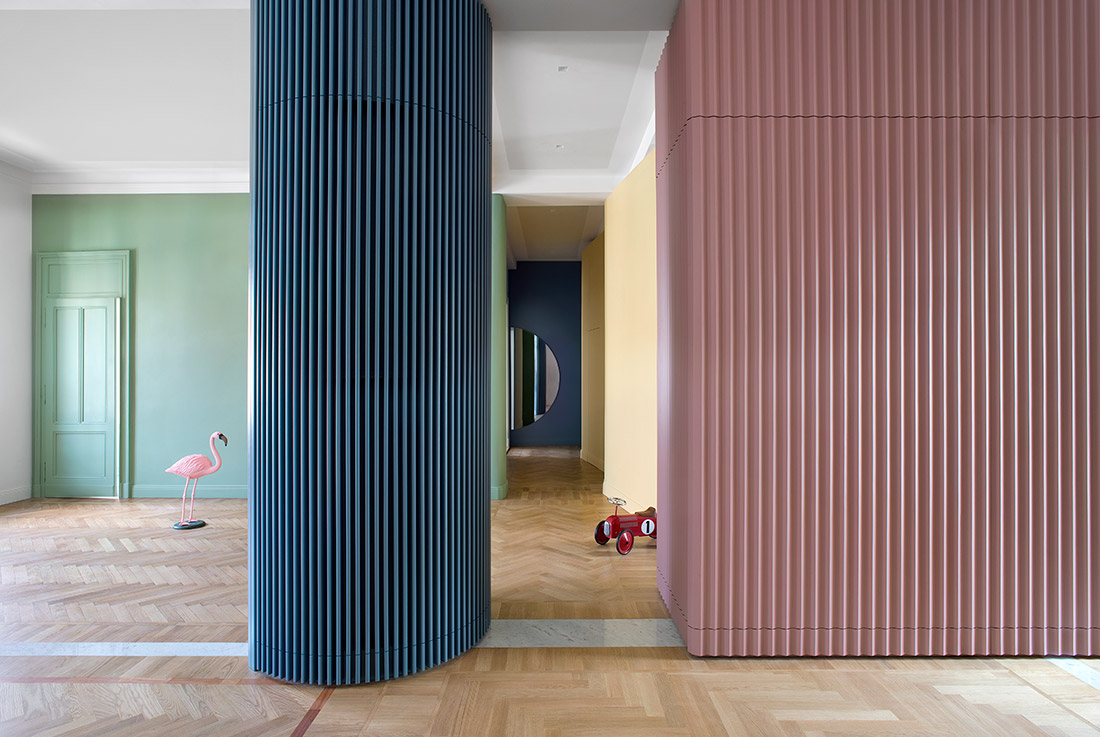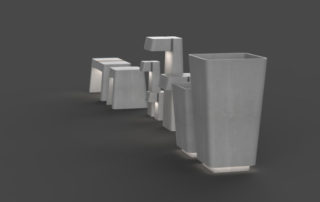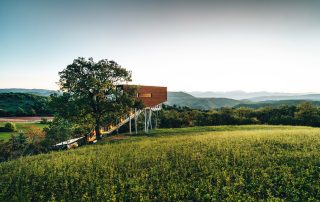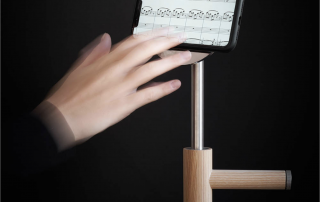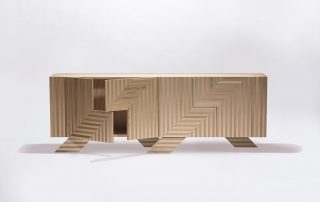The project involves the renovation of an early twentieth century apartment in the center of Turin for a couple who loves arts and reading. The place, characterized by very high ceilings and a system of lowered beams that evoke the systems of movement of the scenic towers, provide the suggestion of the theatre which, together with the love of the owners for the arts, has become the starting point for the development of the project. In a context where the apartment becomes the theatre and the inhabitants the actors, the project provided the sets by inserting in the spaces furnishings and architectural elements different in shape, materials, finishes and colours. A semicircular column with a white marble heart, an antique pink pleated volume, a sage green wall furniture, a canary yellow zigzag wall and a large semicircular mirror divide the rooms creating an alternation of colours, shapes and visual and tactile perceptions The result is a dynamic space, in which different views and perspectives follow each other in a balance of materials and colours that contribute to creating a joyful and stimulating atmosphere halfway between the domestic and the contemplative.
What makes this project one-of-a-kind?
The space’s evocative force. A private apartment with the space quality and power of a theatre.
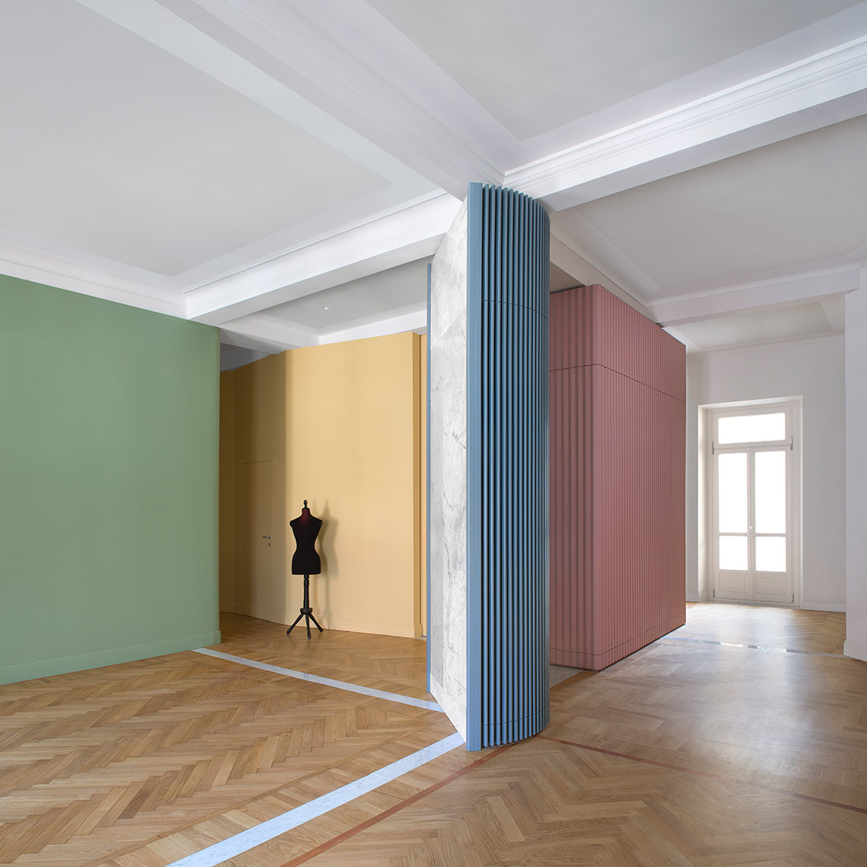
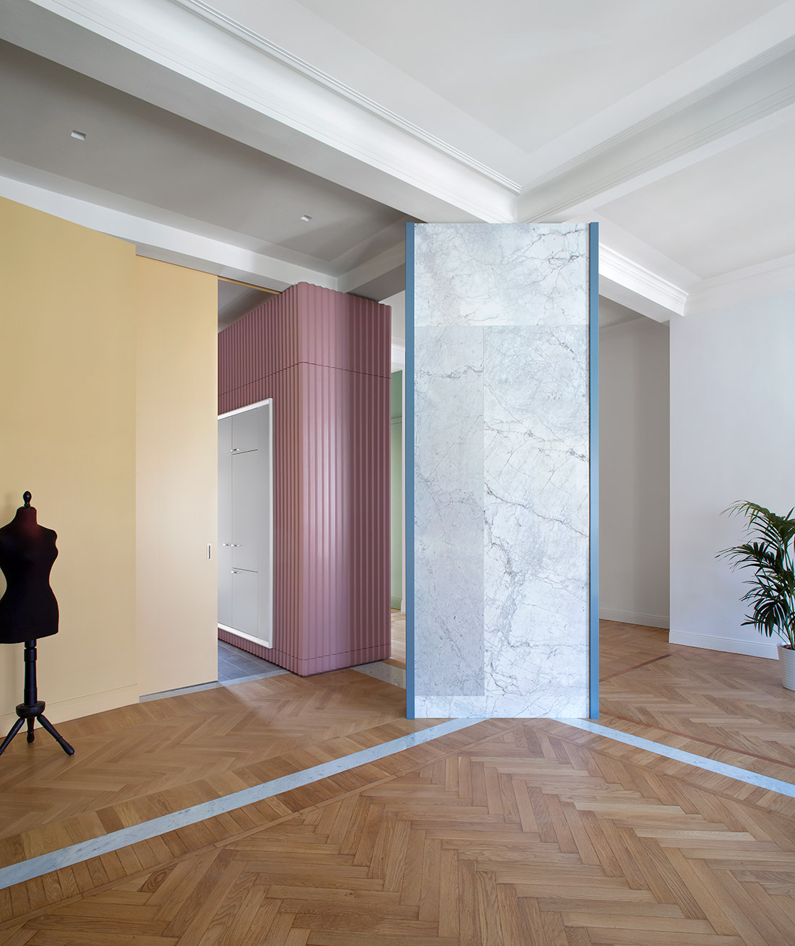
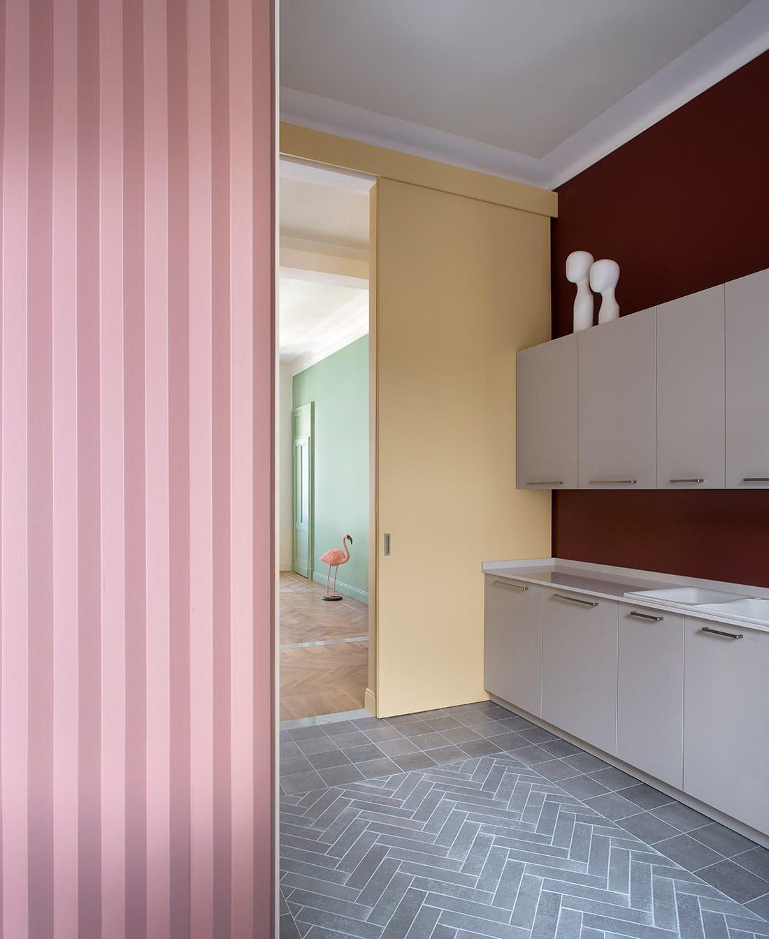
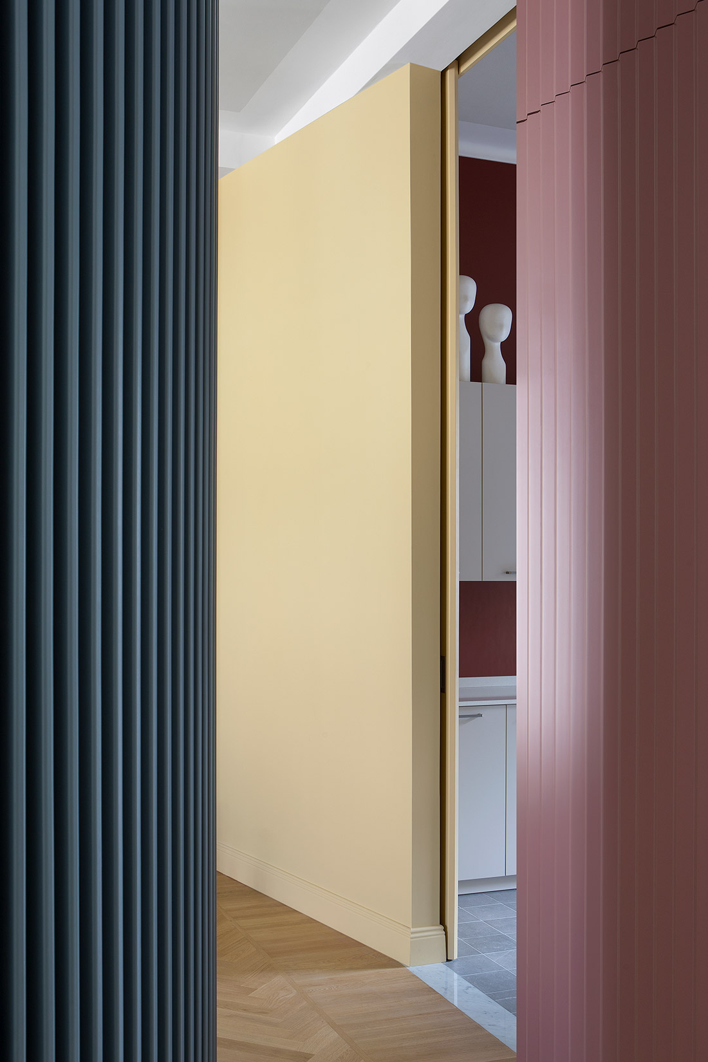
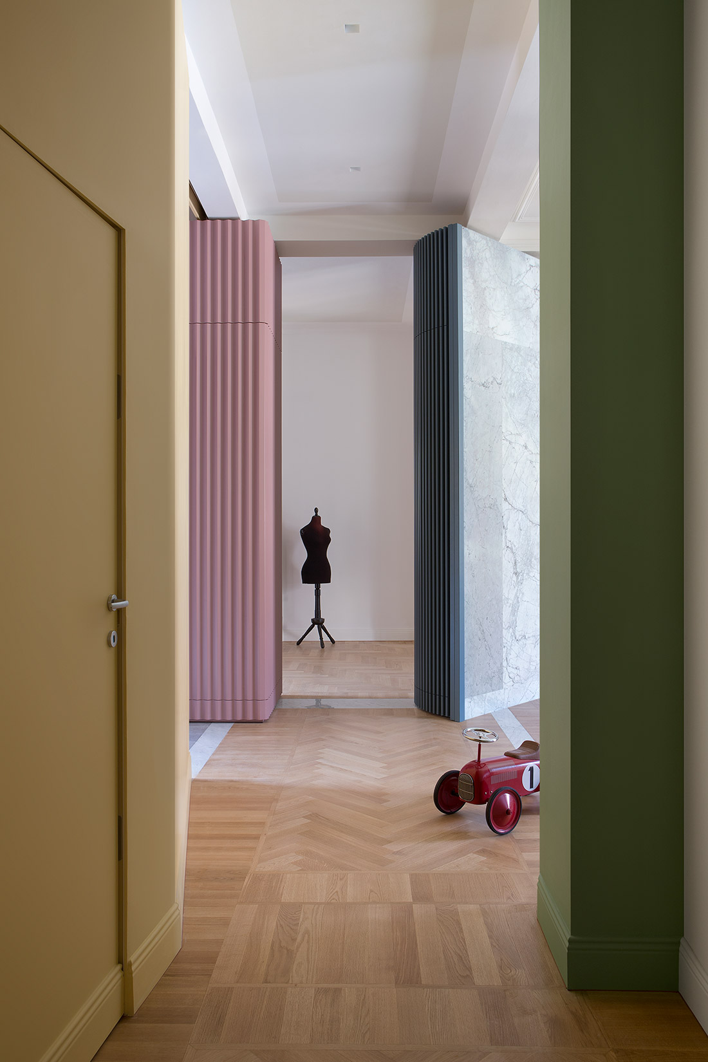
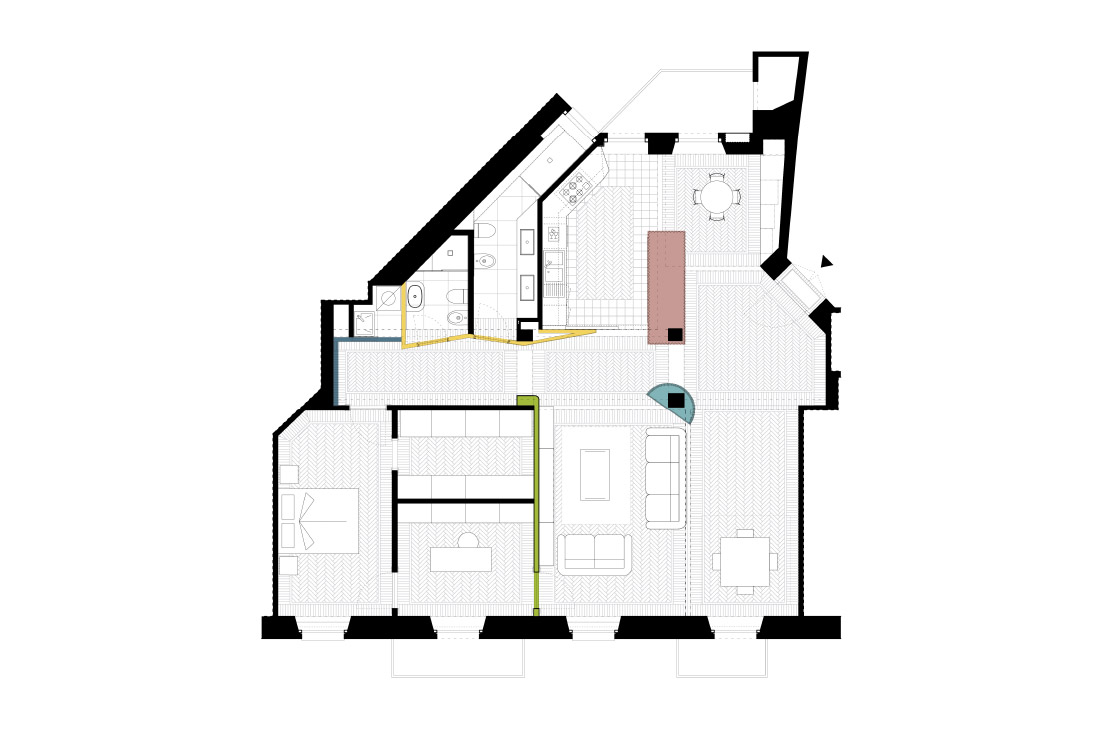
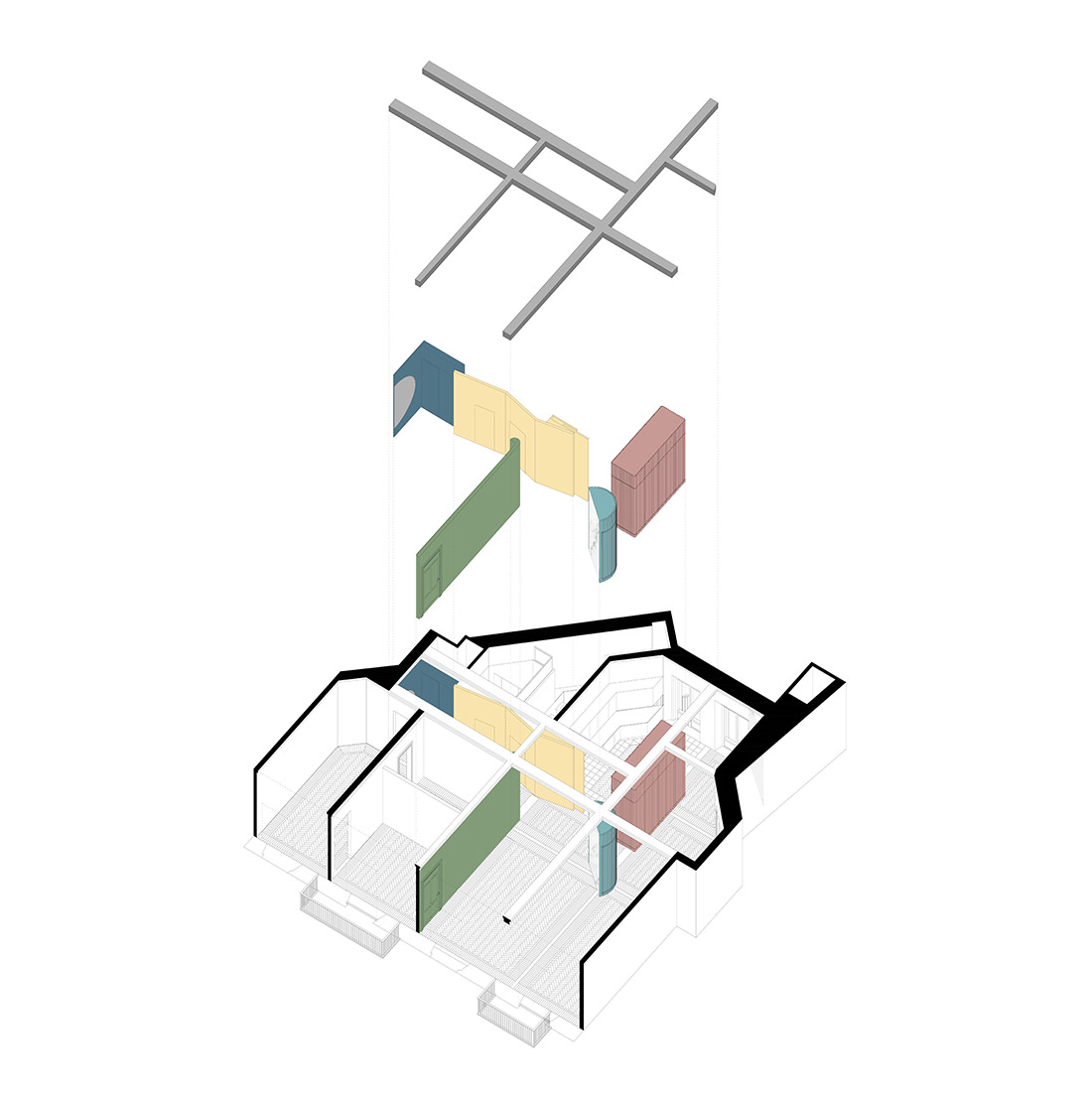

Credits
Authors
Bodà Architetti; Daniel Antonini, Federico Bertoli
Photos
Barbara Corsico Photography
Year of completion
2019
Location
Turin, Italy
Total area
150 m2


