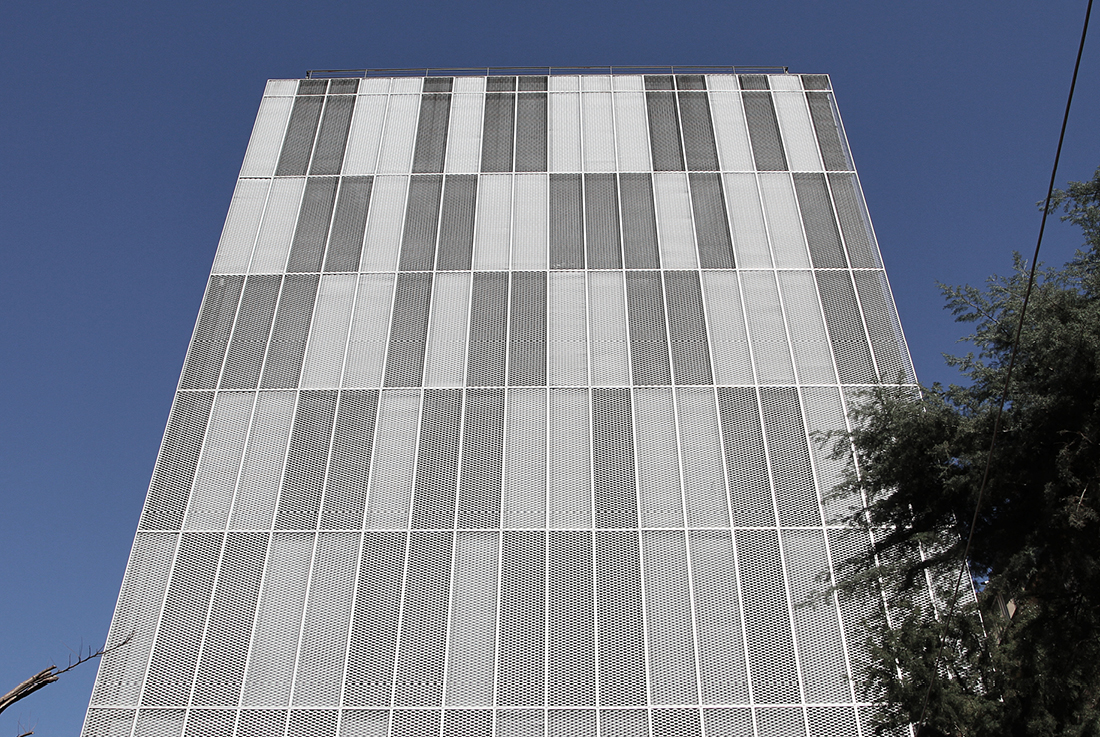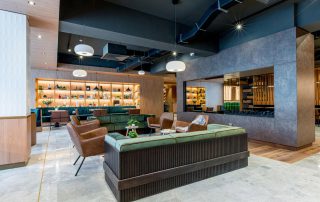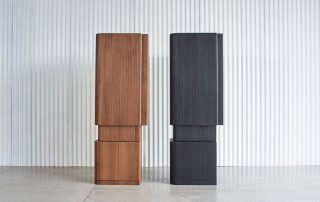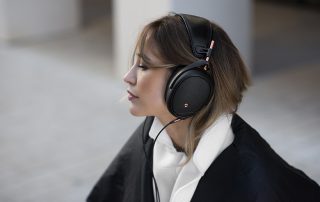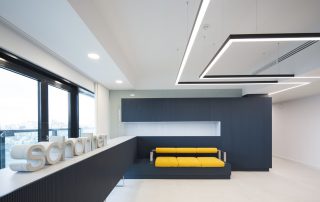The project was designed as a 32-room boutique hotel, to be built on the site of a demolished commercial block, redeveloped in line with the Urban Regeneration Law. The design aimed to establish a strong architectural character reflecting the urban context, ensuring the building stands out among the numerous small-to-mid-sized city hotels being constructed in the area.
The plot is located on Dolapdere Avenue, a street still predominantly lined with auto repair workshops despite ongoing gentrification. To reflect this context, façade and interior materials inspired by the automotive industry – both in their shapes, textures, and colors – were selected. Expanded metal panels, commonly used in workshops and reminiscent of car grilles in their pattern, were chosen as the primary façade cladding.
Given that the facility will primarily cater to short-term stays, “taxi yellow” was selected as the dominant color in the architectural design, adding a distinctive visual identity. Six different room types were meticulously planned with millimetric precision to maximize the use of every square centimeter, accommodating the limited floor plan size and skewed geometry of the plot.
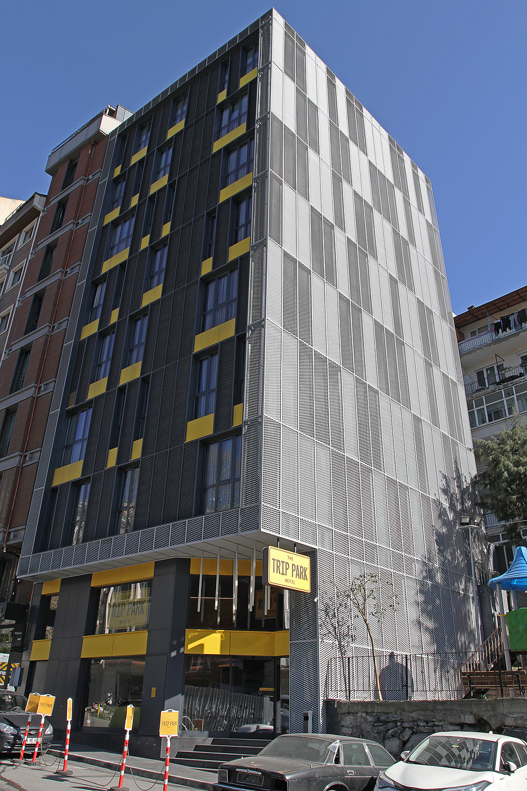
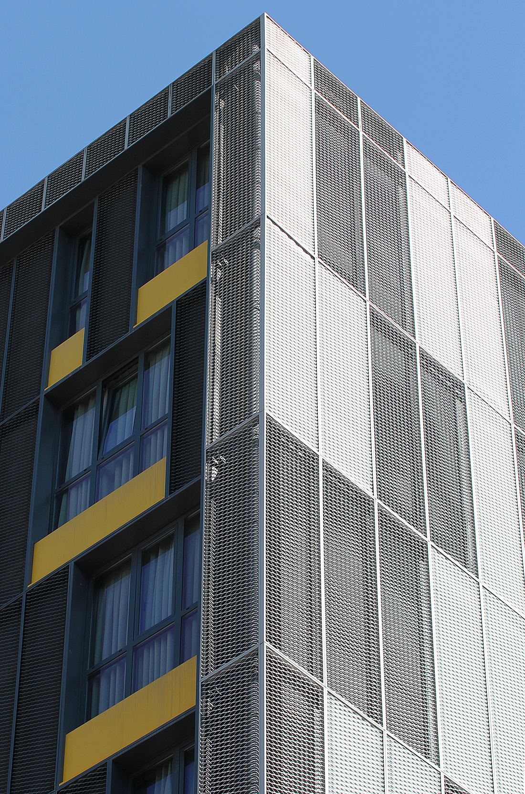
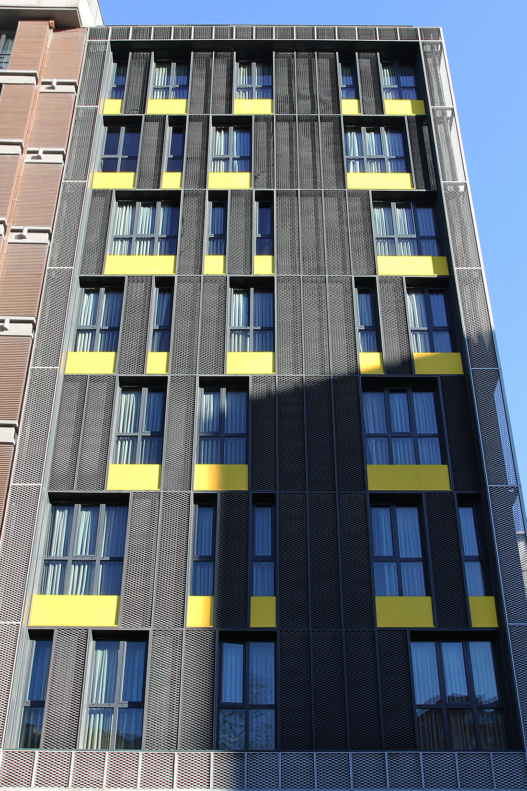
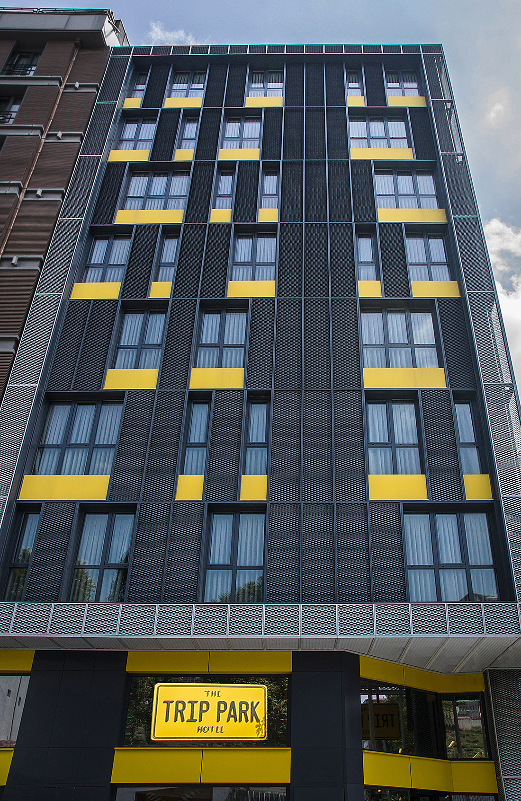
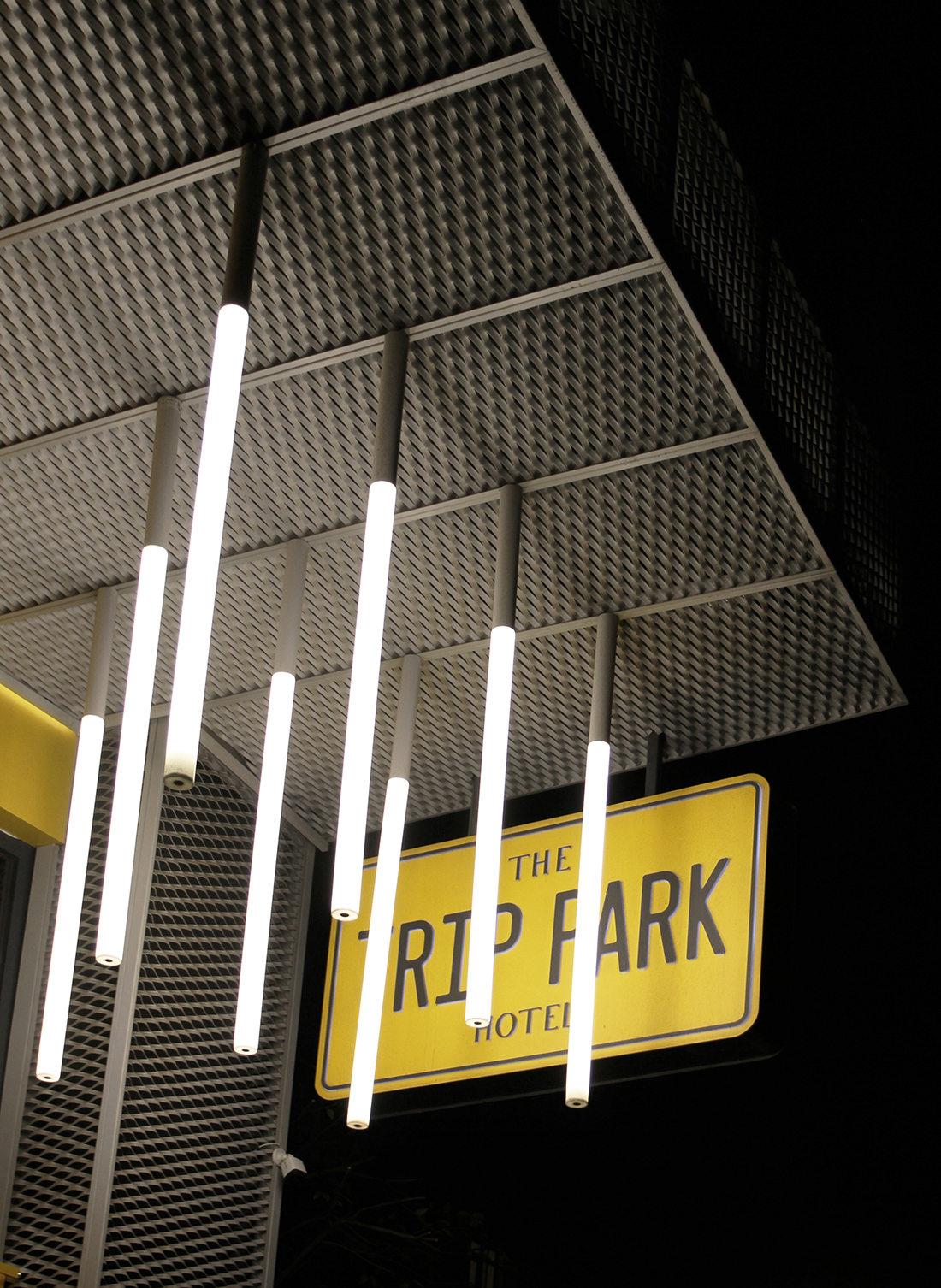
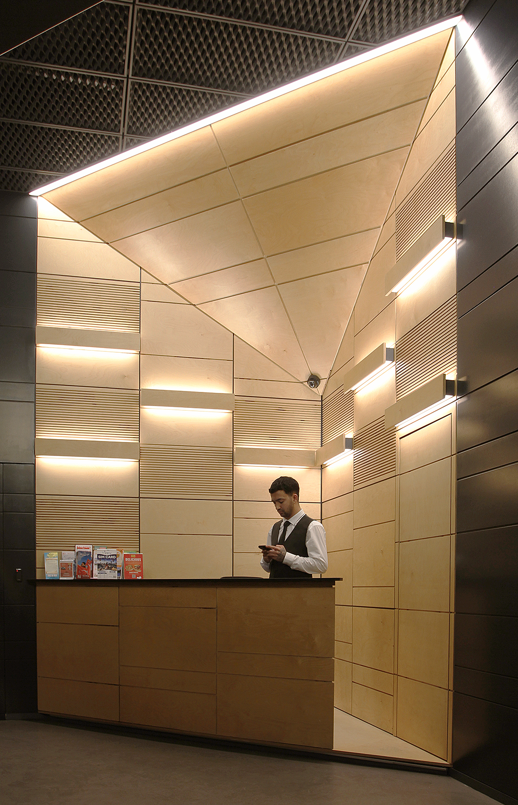
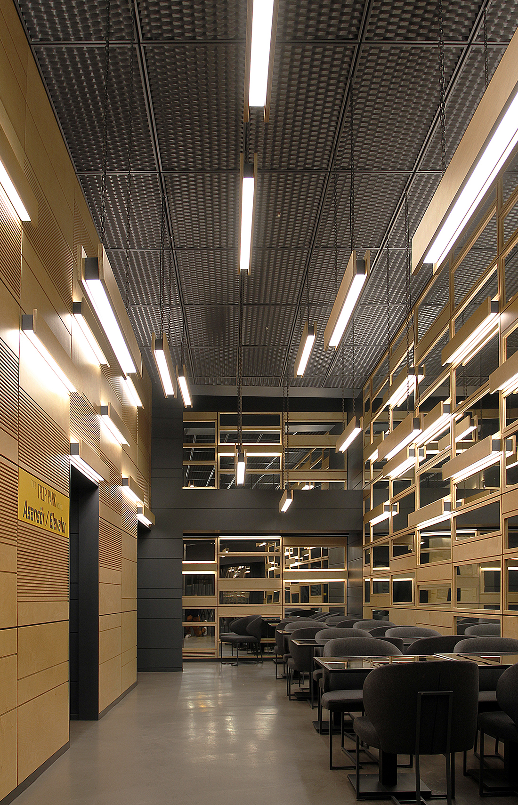
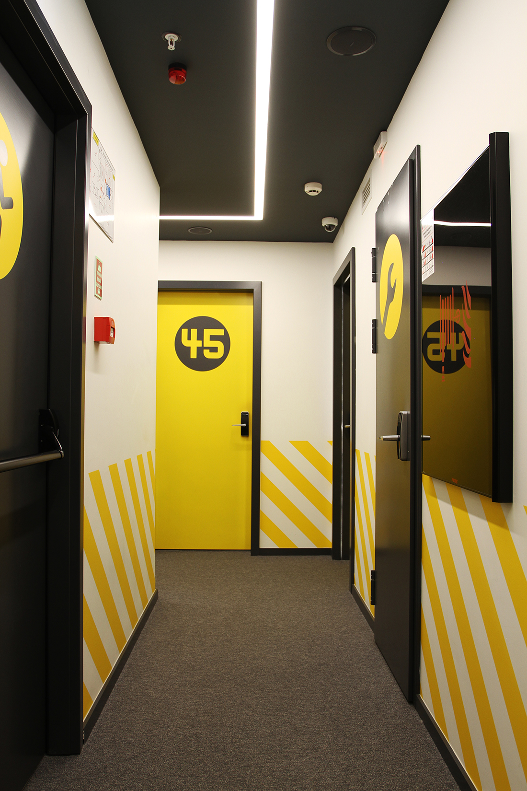
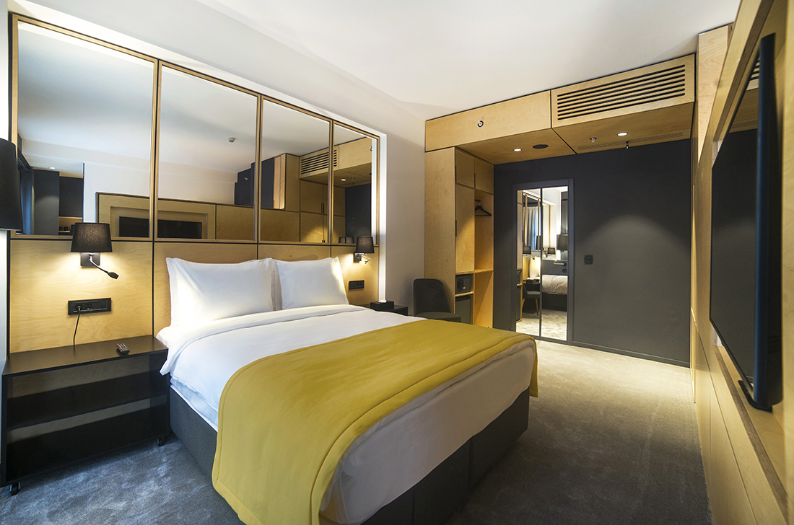
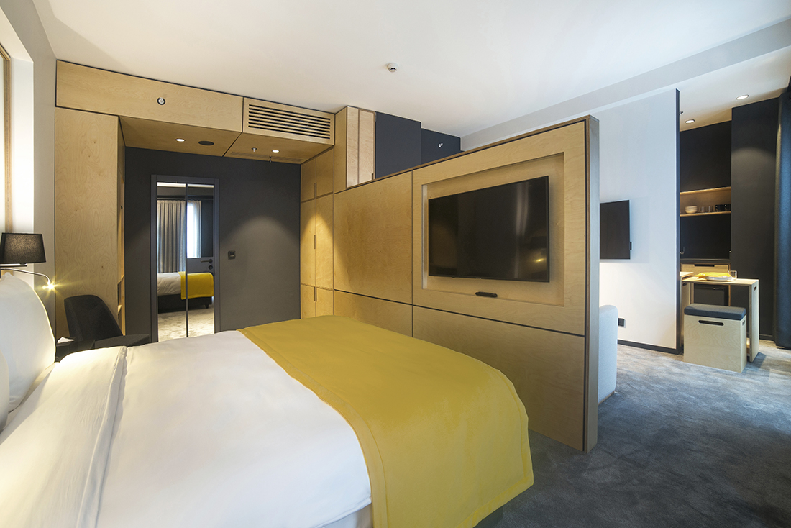

Credits
Architecture
Manço Architects; Ali Manço, Zühtü Usta, Zeynep Ceren Erdinç, Irem Tikiz, Aleyna Deniz Kara, Dilara Konak, Batuhan Güven
Client
Trip Real Estate
Year of completion
2024
Location
Istanbul, Turkey
Total area
1.259 m2
Site area
153 m2
Photos
Ali Manço, Erhan Kaya
Project Partners
Expanded metal façade panels: Kasso; Sinan Kiliç


