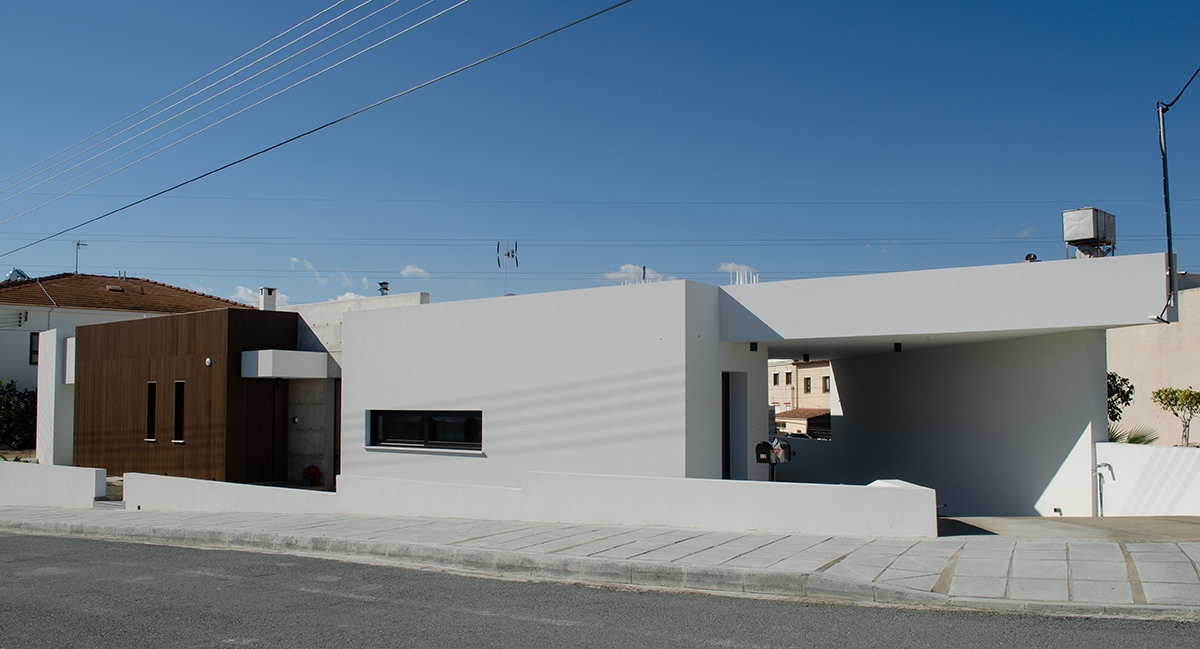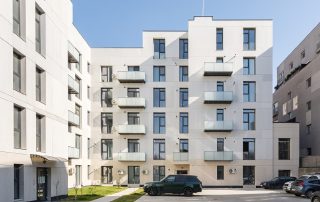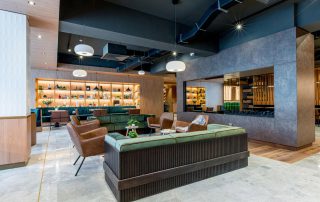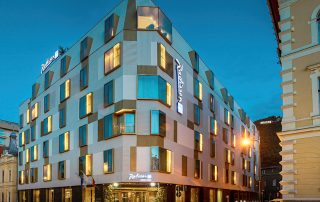The private house is located in the residential area of the municipality of Aradippou in Larnaca, Cyprus. Decisive for the design and form of the one-storey residence, was the shape of the plot, which is an absolute triangle in space. The front facade of the residence was designed keeping in mind the need to protect its occupants from the noise coming from the adjacent high-traffic road. Characteristic elements of the design of the residence are the large glass openings, which are harmoniously combined with surfaces of visible concrete and wood cladding, to ultimately highlight the aesthetics of the building\’s facades and allow a better reading and perception of its volumes.
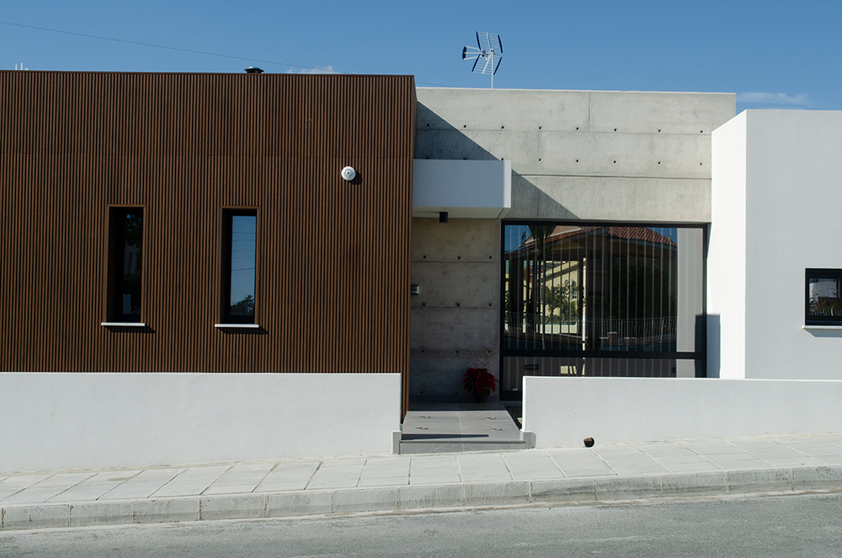
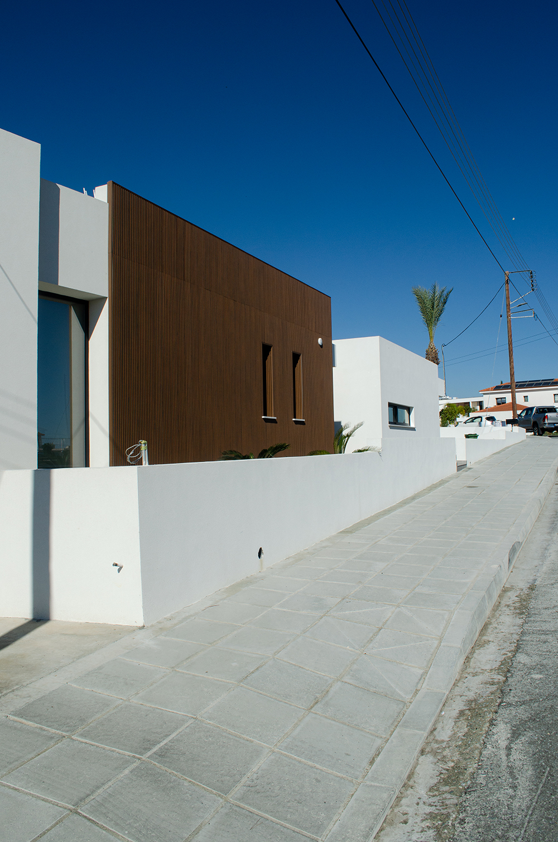
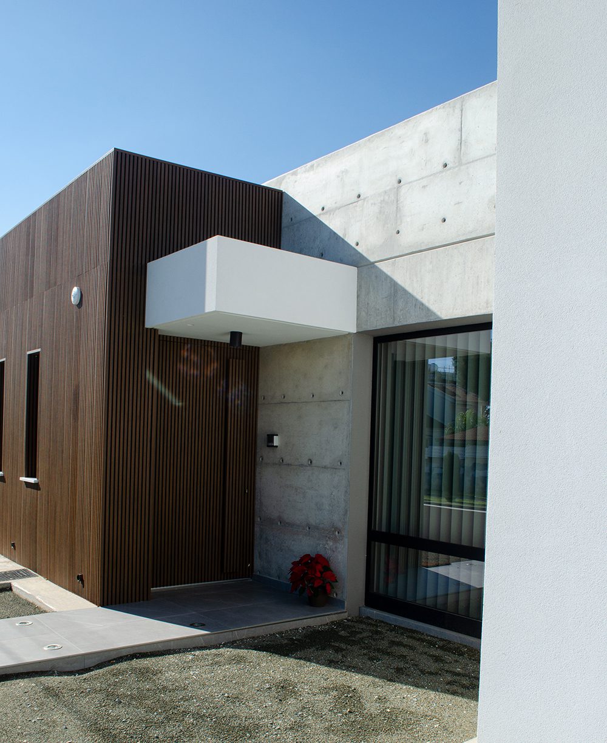
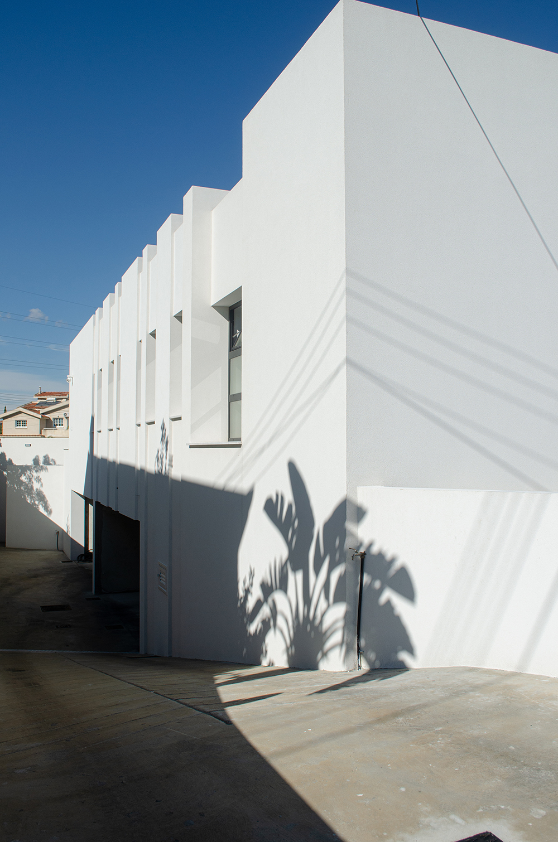
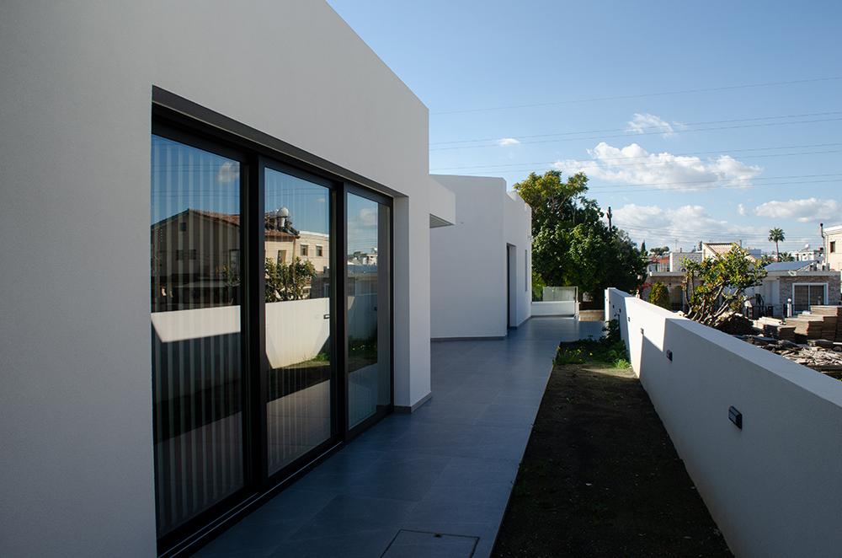
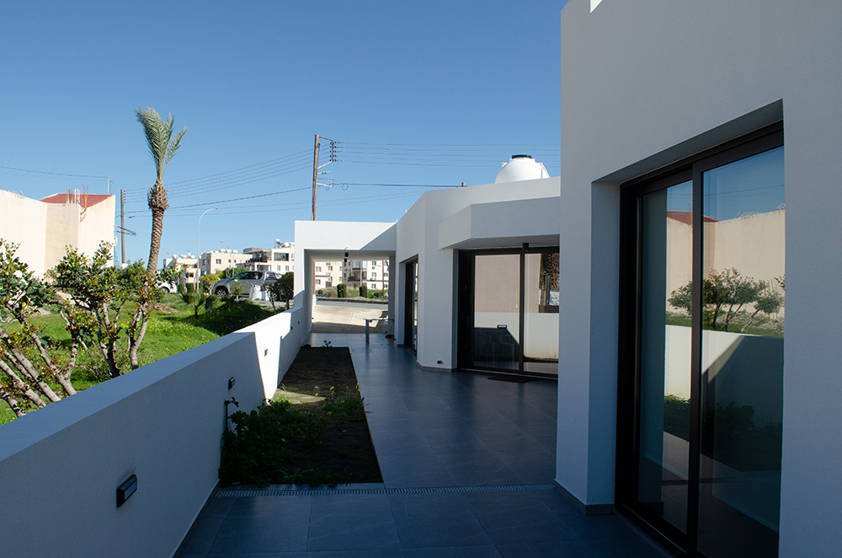
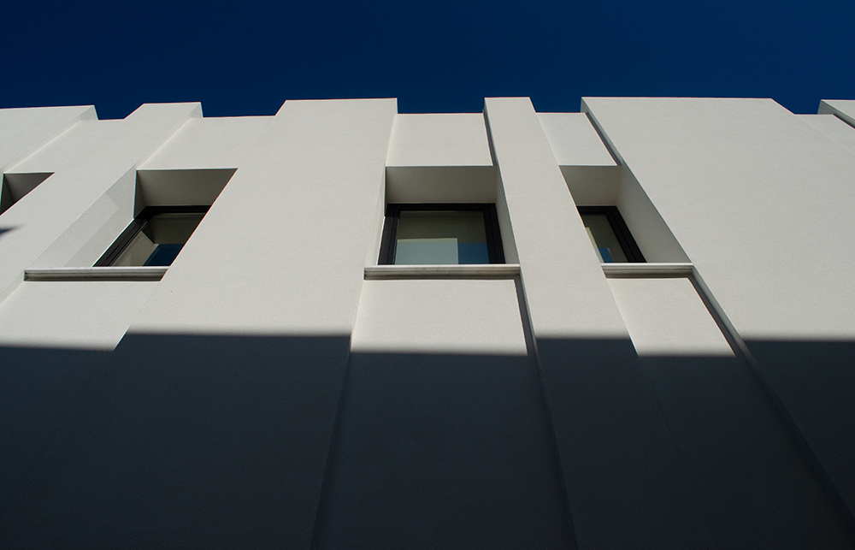
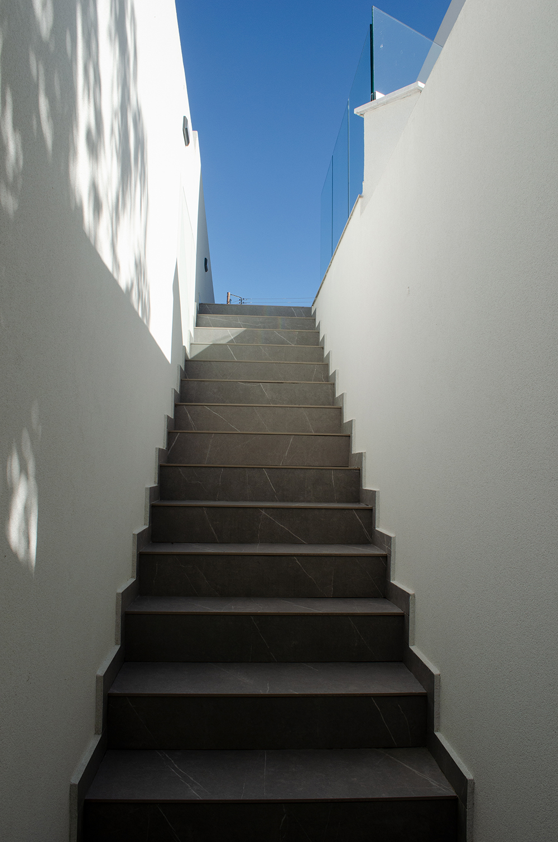

Credits
Architecture
Mamas & Associates
Client
Private
Year of completion
2022
Location
Larnaca, Cyprus
Total area
372 m2
Site area
540 m2
Photos
Kalia Mama
Project Partners
Iacovos Panayiotou


