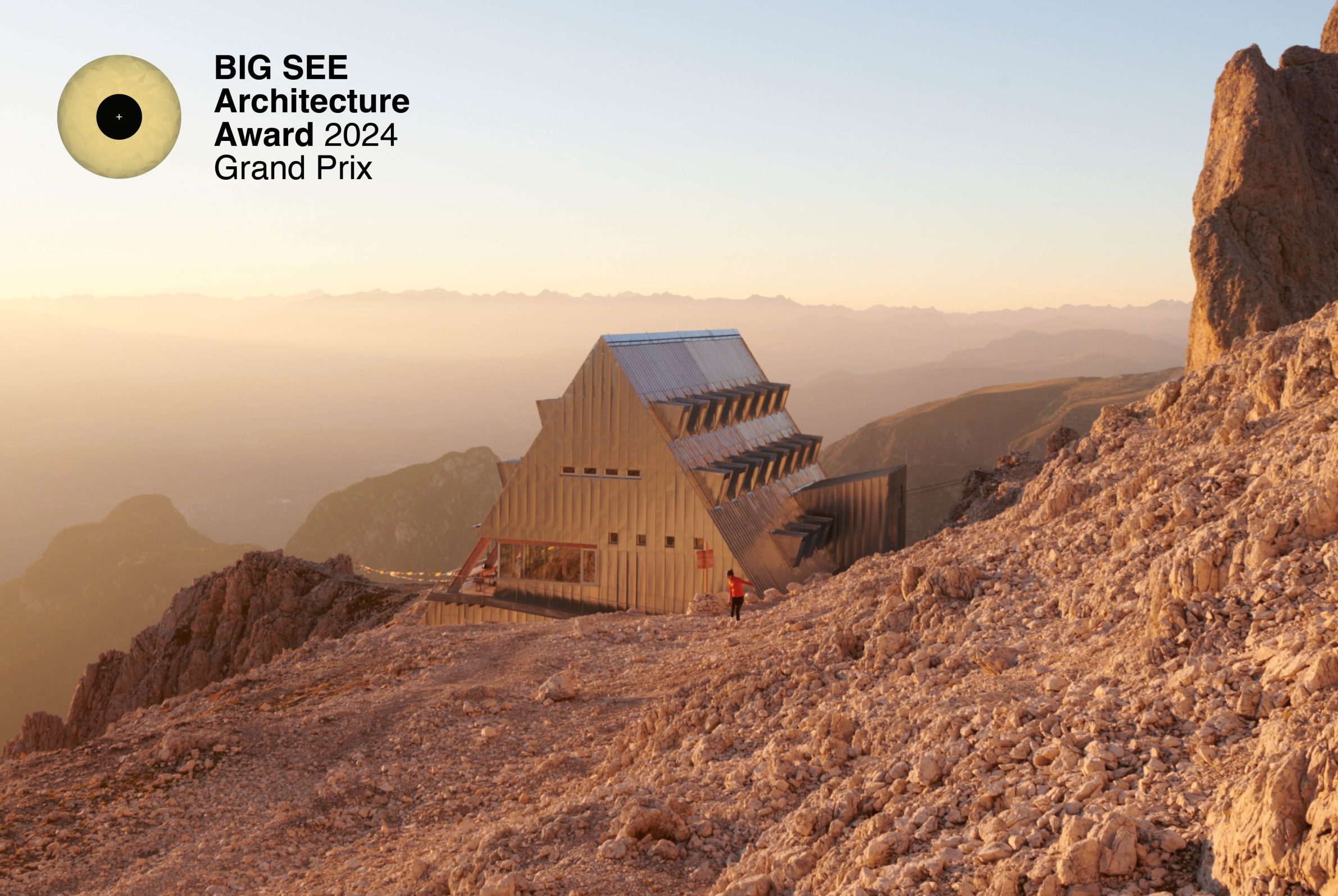The new Santnerpass mountain shelter is situated below the “Rosengarten” peak (2.981 meters) on the mountain massif “Rosengarten” in the western Dolomites of South Tyrol at an altitude of 2.734 meters. Positioned directly at the “Laurinswand”, which steeply descends to the “Tiersertal” to the west, the shelter is located at the so-called “Santnerpass”. Originally built in the 1950s, it has now undergone reconstruction from 2021 to 2023. Resembling a house of cards, with statically supportive and protective steep roof surfaces, the building stands prominently at this location.
The archaic triangular shape, amidst the high alpine environment, has emerged from pragmatic considerations of structural stability and weather protection, distinguishing itself from arbitrary architectural designs. The compact arrangement of sleeping chambers on the upper floors resulted in the narrow axis of the triangular wooden framework construction spanning the ground floor guest parlour. The galvanized sheet metal of the shell changes color from orange to yellow at sunset, mirroring the rock’s hues. The next morning, the shelter reflects the colors of the blue sky. The shelter endeavors to blend with the landscape, mirroring its mood. Hopefully, the house will be embraced by the mountains.
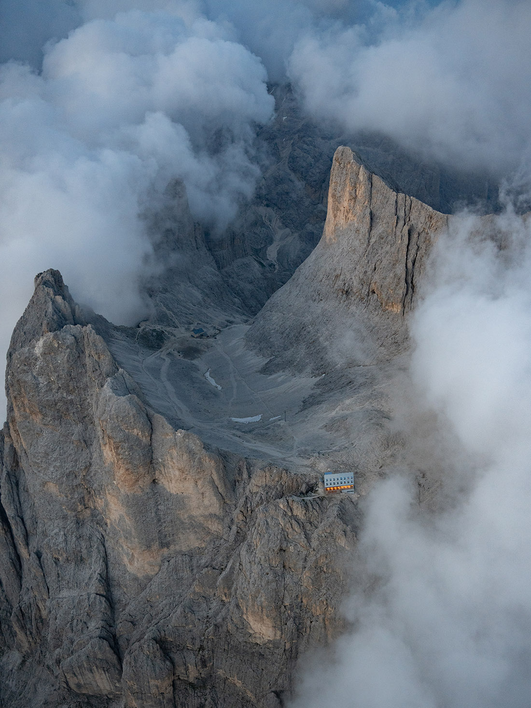
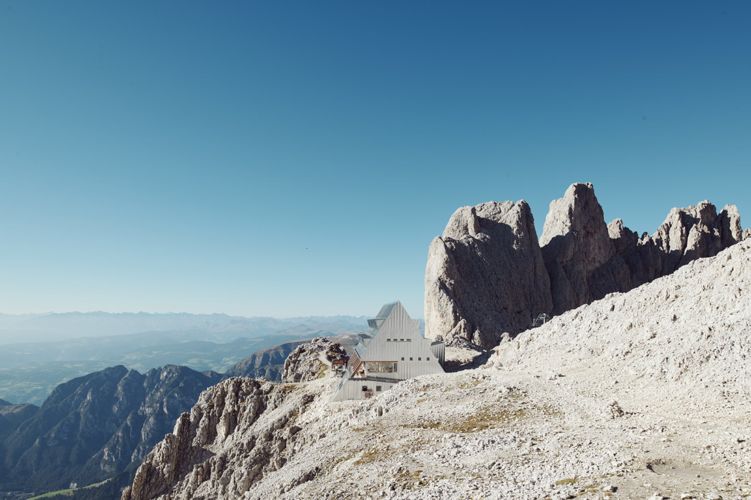
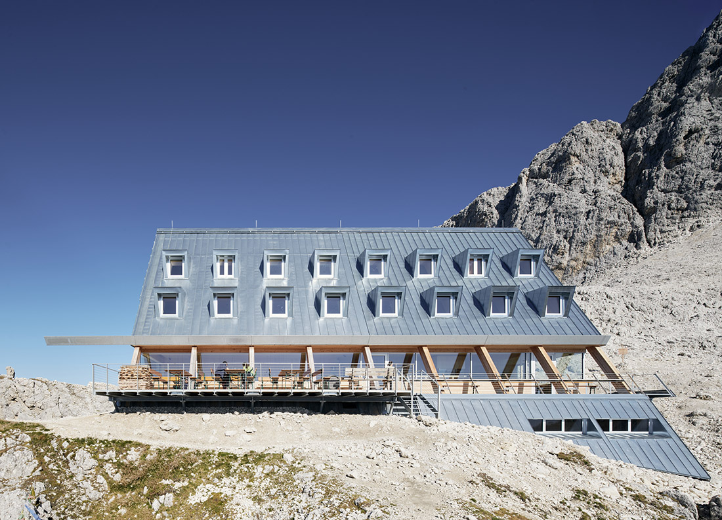
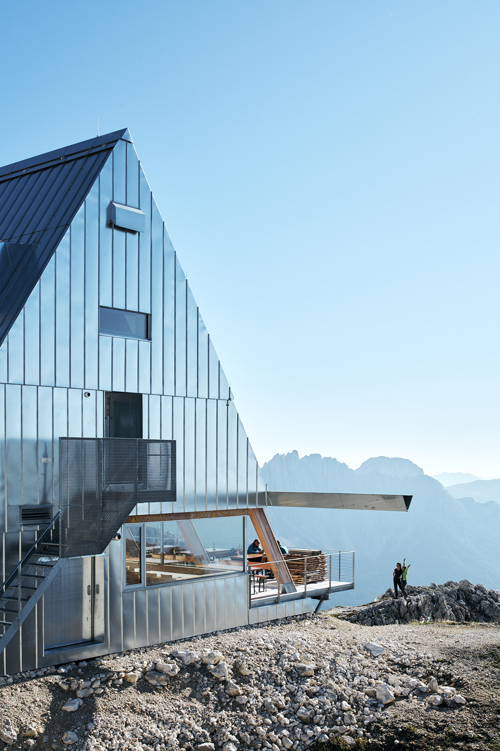
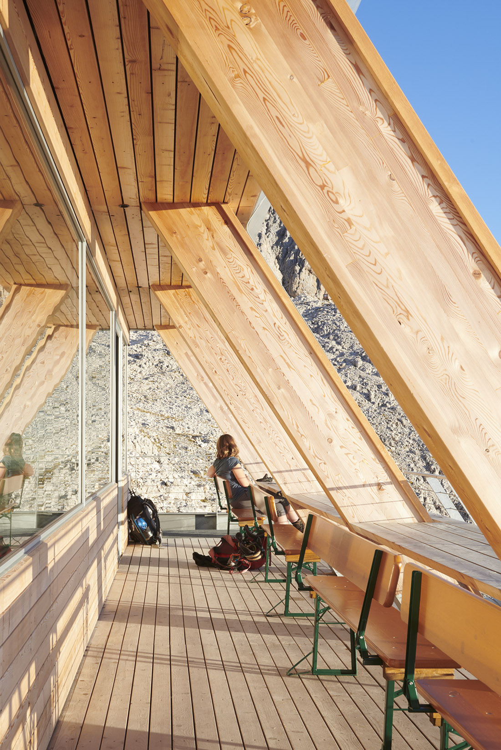
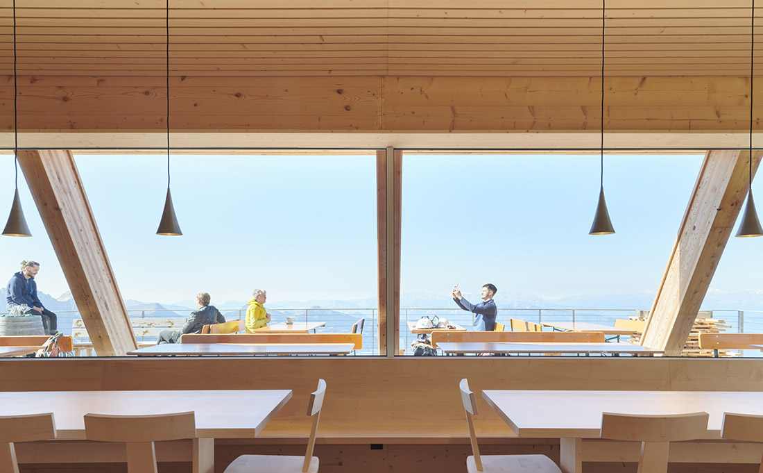
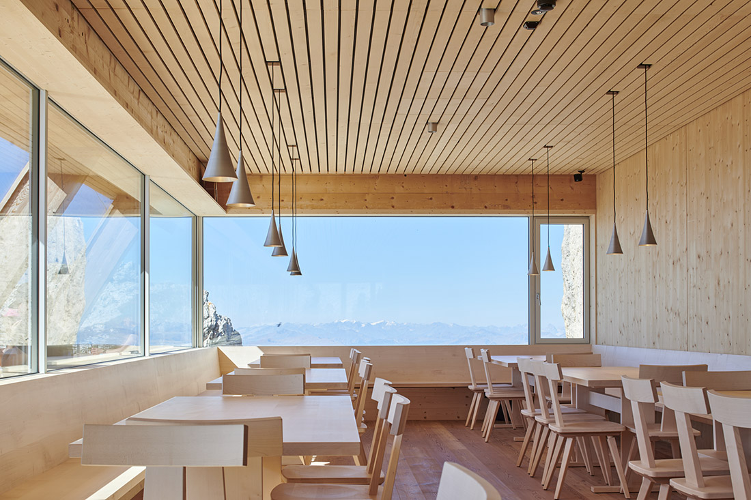
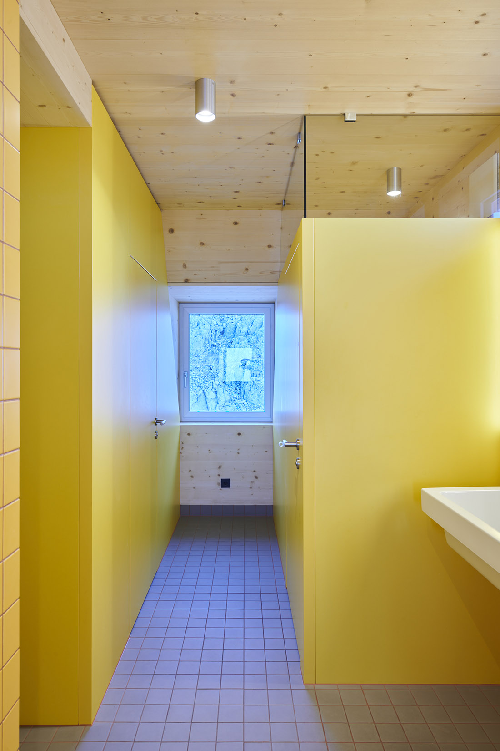
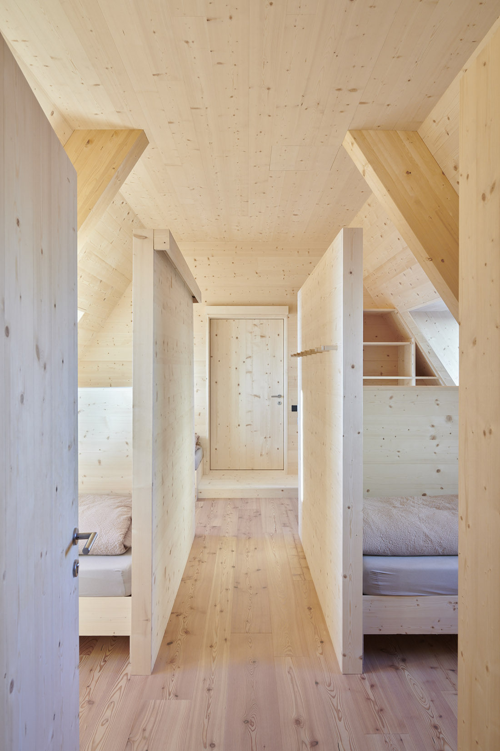
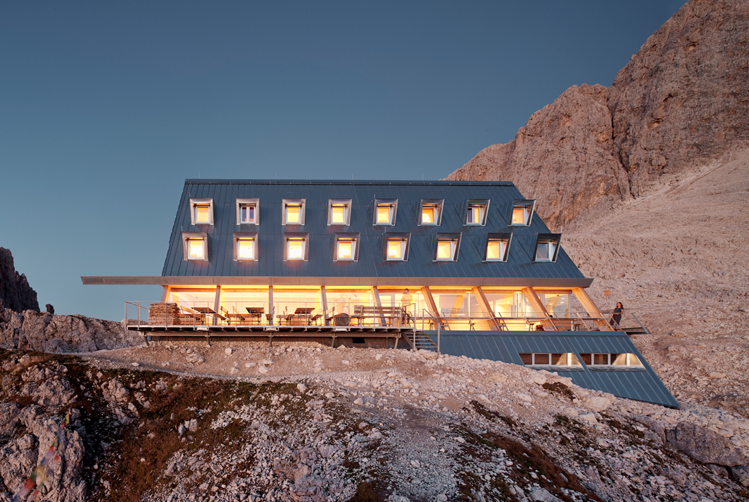
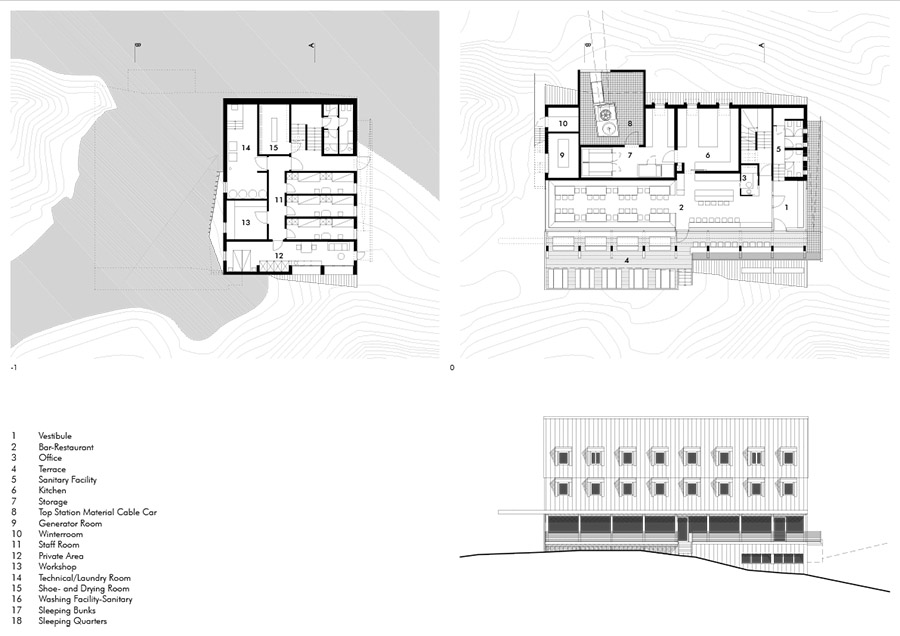
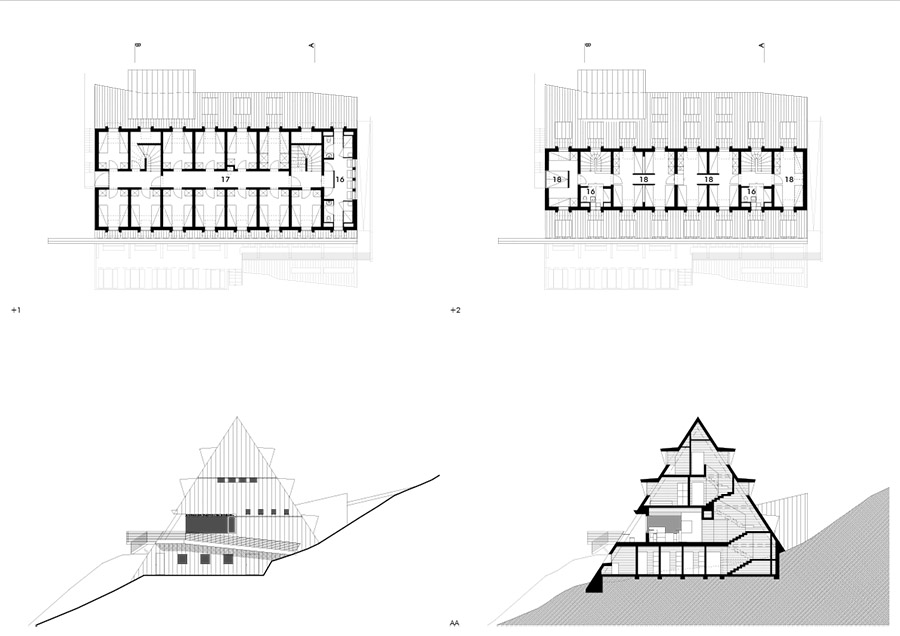
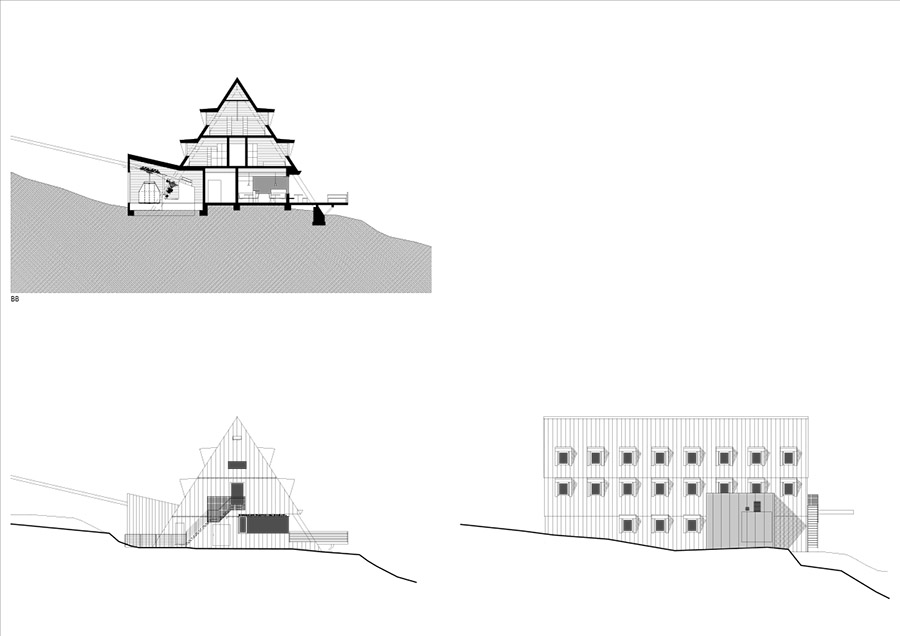

Credits
Architecture
Senoner Tammerle Architects
Client
Fam. Perathoner
Year of completion
2023
Location
Italy
Total area
890 m2
Photos
Lukas Schaller, Faban Dalpiaz


