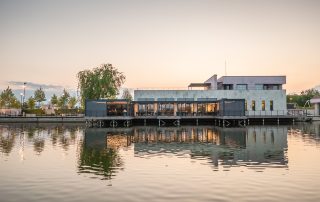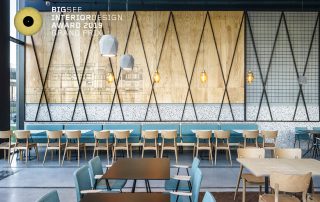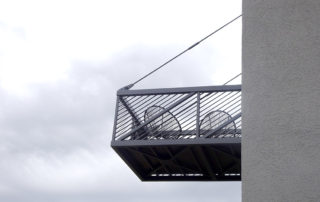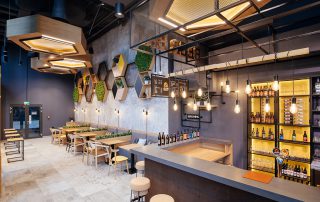The renovation of the Tea House in Ljubljana was driven by the need to adapt the interior to meet new spatial requirements. The primary focus of the design is on the freestanding cabinets that showcase an array of teapots and accessories, arranged on a customizable grid. The design approach was centered on preserving the existing floor, walls, and ceiling as much as possible. The beautifully vaulted ceiling, adorned with an artful wall painting, narrates a compelling tale of the past, while the renovated gallery floor and redesigned fence add a touch of modernity. The cabinets were crafted using simple, stackable elements that can be assembled with ease. The use of visible and emphasized contact points seamlessly links the interior to the architecture and traditions of the birthplace of tea – China and Japan.
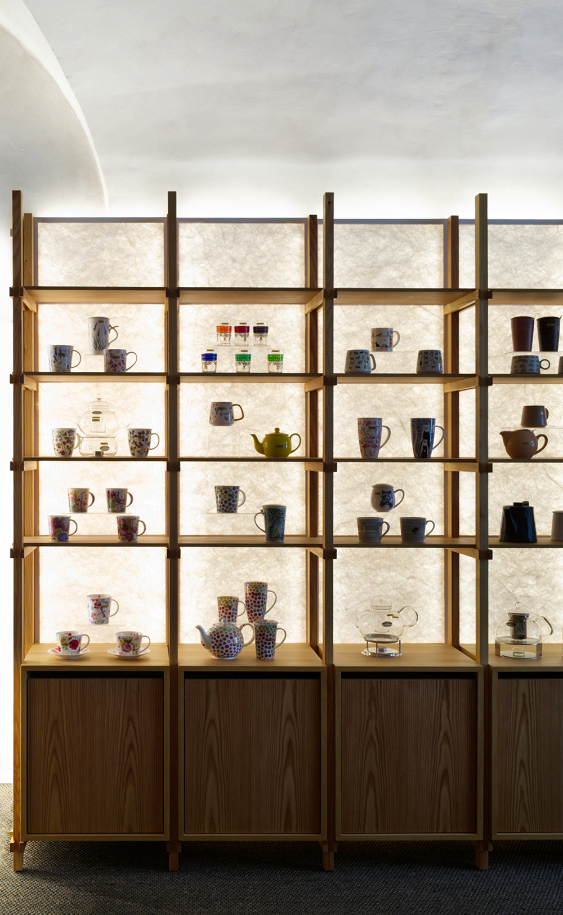
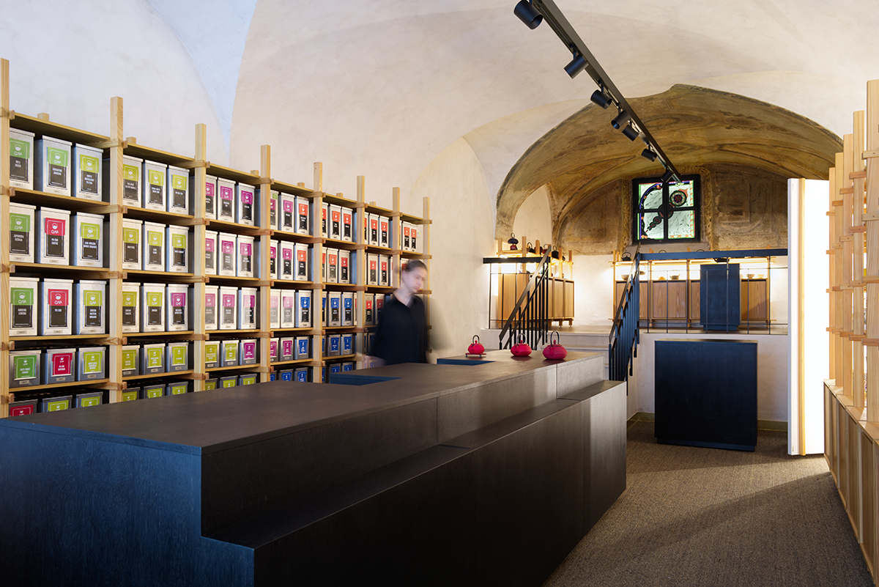
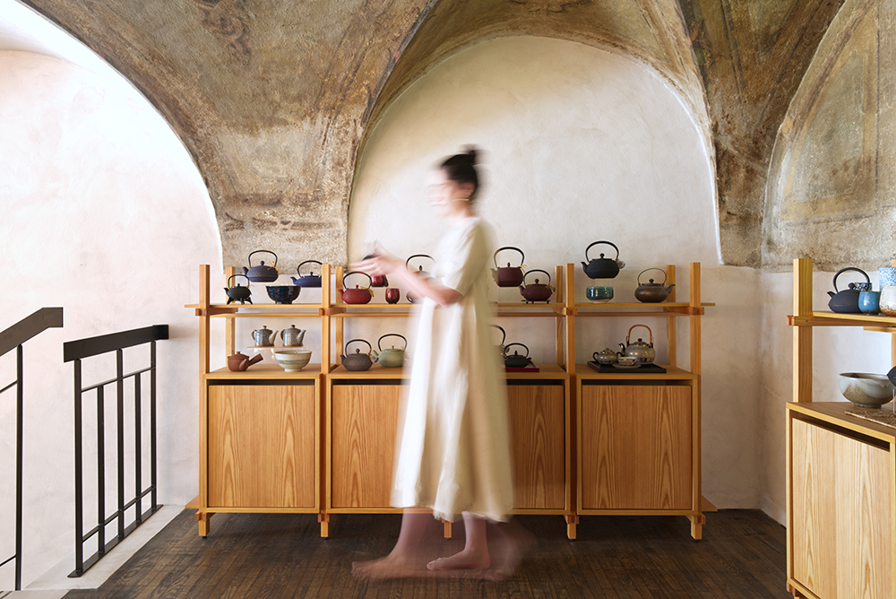
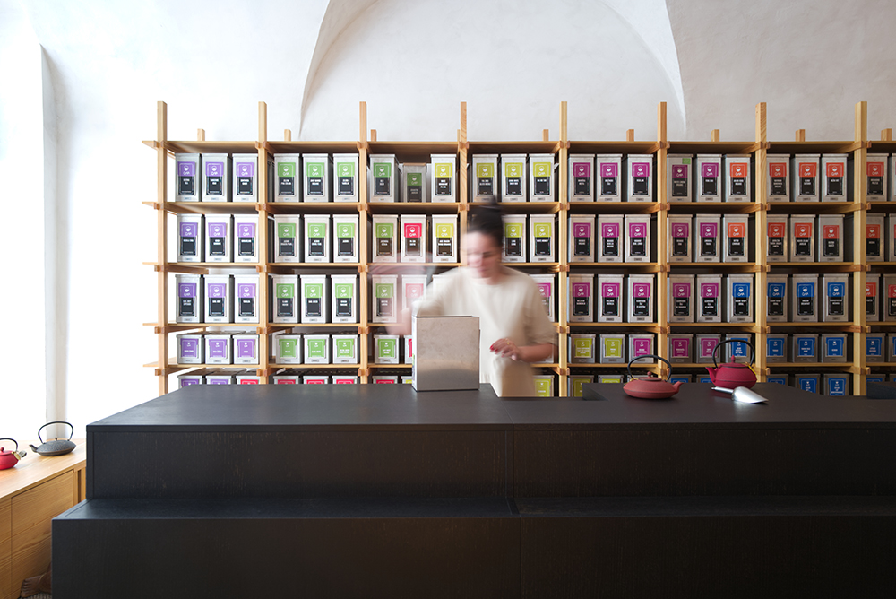
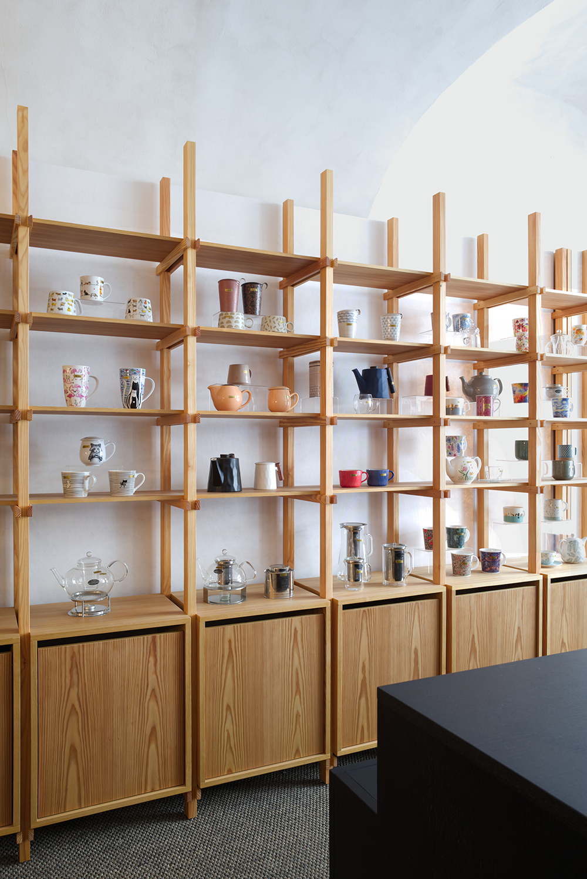
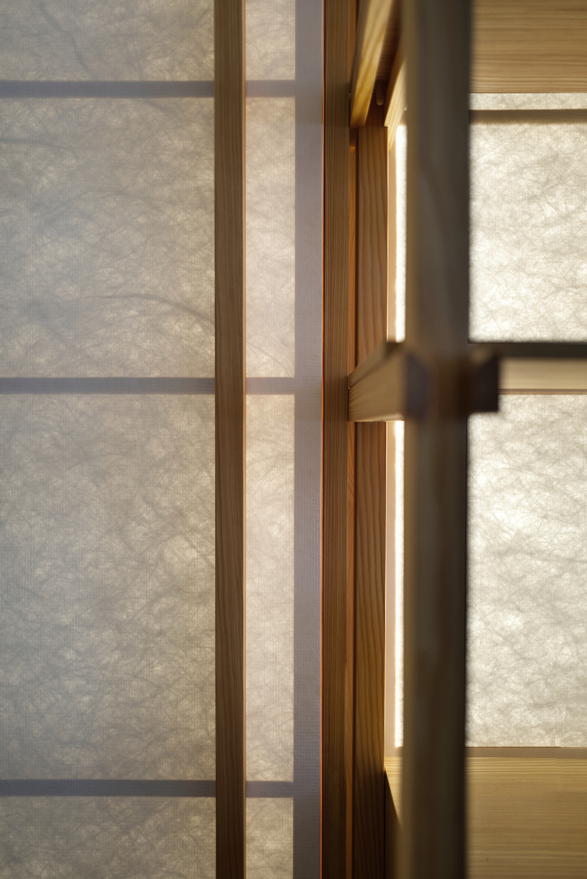
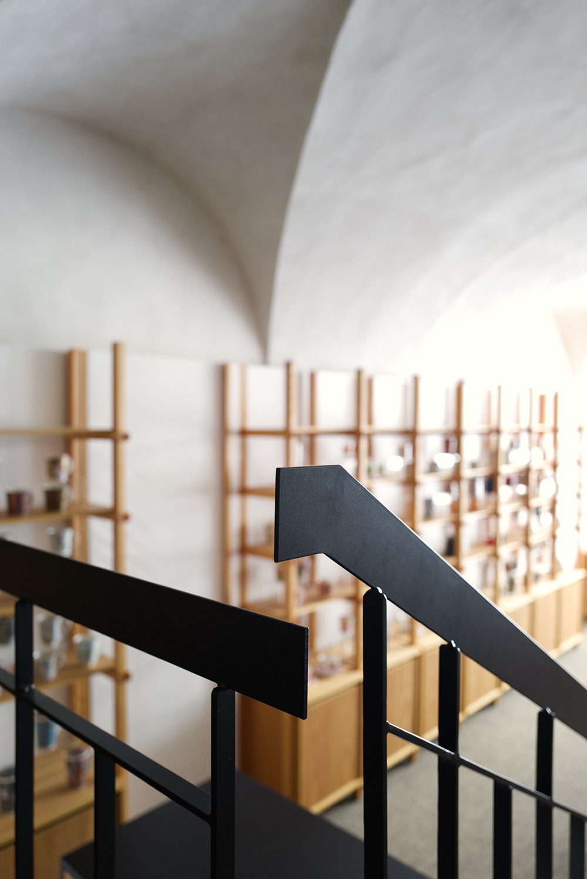
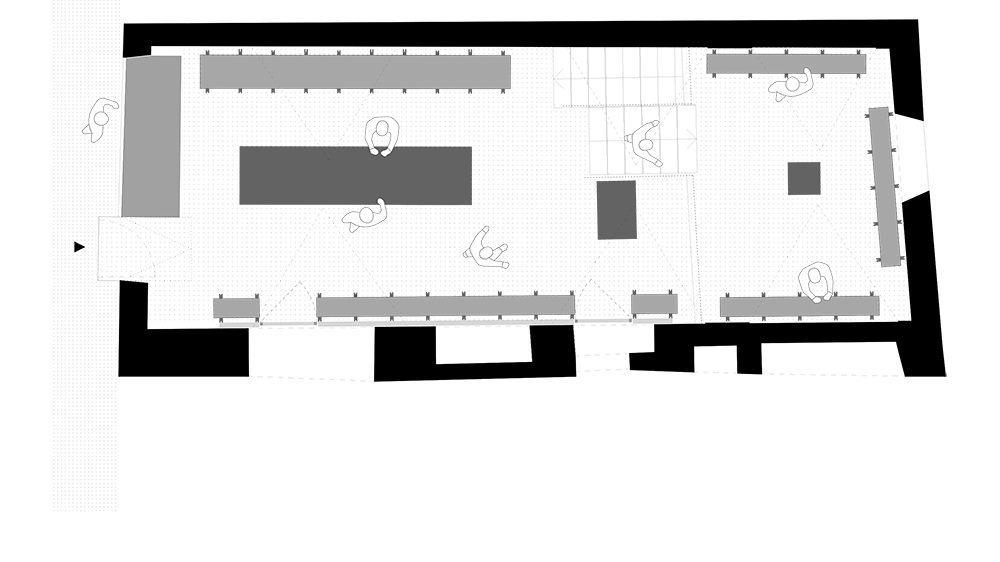

Credits
Interior
STRIP LAB; Vid de Gleria, Jure Henigsman, Žan Ketiš, Eva Lasič, Manca Starman, Saša Štuhec
Client
CHA d.o.o.
Year of completion
2022
Location
Ljubljana, Slovenia
Total area
51 m2
Photos
STRIP LAB



