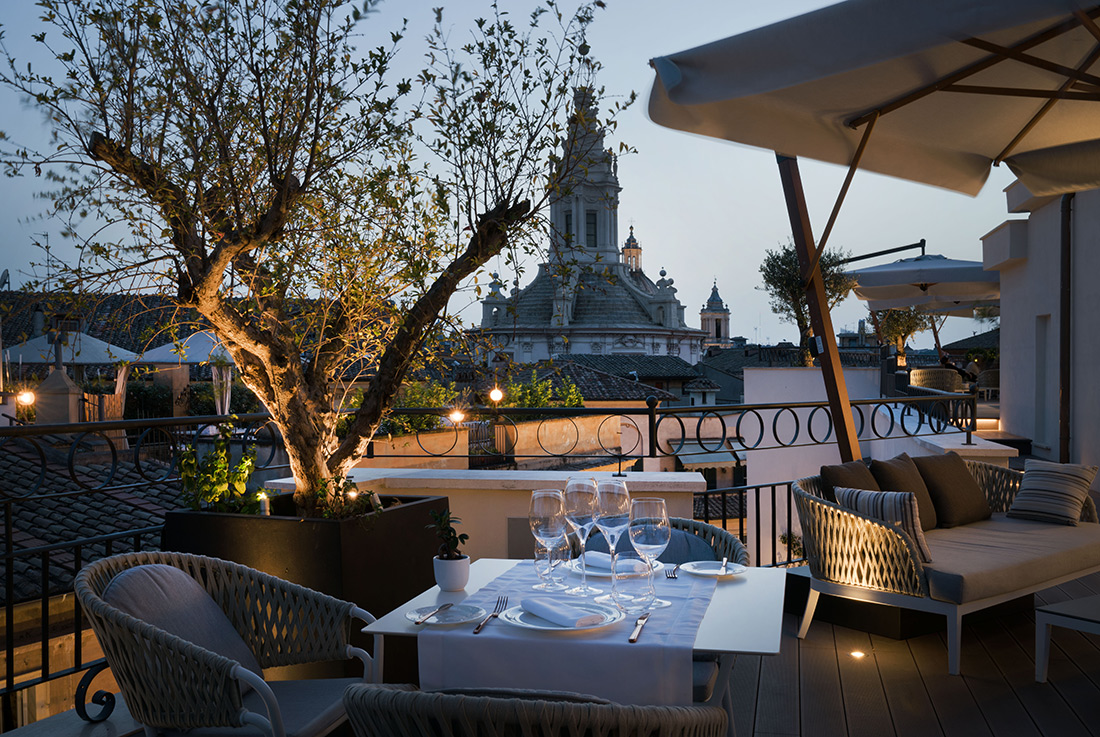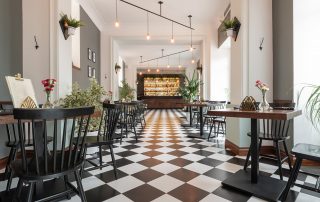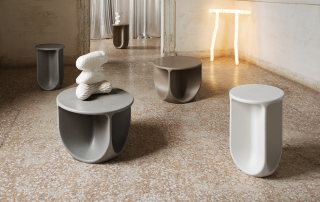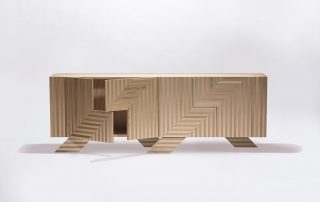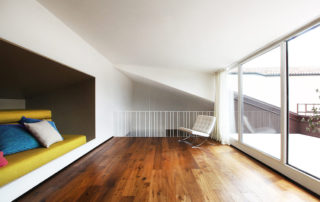Bringing modernity to the five-star hotel culture: new architecture comes to life in Rome combining history and creativity with auteur design. This was the goal of Studio Marco Piva when designing The Pantheon Iconic Rome Hotel, which has recently opened to the public following 11 months of works. The new hotel is part of Unica Collection, which chose to collaborate with the “The Autograph Collection” brand – the Marriott group’s exclusive portfolio of upscale hotels – to put this facility on international circuits, after bringing the building back to its original function. In fact, initially it was the hotel Bologna in via Santa Chiara, before becoming seat of the Senate of the Republic offices.
The careful historical survey, the restoration and renovation of the old building, together with the accurate design of its interior, are the strategic elements needed to develop successful restructuring projects nowadays. Especially in complex locations like Rome’s historical centre.
The result is a hotel with contemporary features, linked to some traditional standards but not stuck in a cliché. Some symbolic architectural elements characterising the surrounding monumental environment were reinterpreted. Shapes, surfaces and colours were chosen which, seen through that truly special Rome light, change during the day.
From a functional point of view, the location creates discontinuity with the area’s tourist frenzy: a calm, relaxing place to be discovered gradually from the ground floor up to its spectacular sixth floor terrace, offering guests a breath-taking view of Rome and its monuments.
The new facility in the heart of Rome, belonging to Unica Collection and built in cooperation with the Marriott group’s brand “The Autograph Collection”, is owned by the Trophy Value Added real estate fund managed by DeA Capital Real Estate SGR S.p.A.
The customer MDM srl, owner of Unica Collection and headed by Mr. Fabrizio Pacini, finalized the real estate transaction.
The Iconic Pantheon Hotel reflects the will to provide a more specific accommodating experience amongst Rome’s top range hotels, giving a historical palace with renewed value back to the city.
Hence the idea, guaranteeing adequate market positioning, to offer Marriott the partnership and, in agreement with the hotel group, to assign Studio Marco Piva the architectural and interior design.
A shared project – It was not an easy job, especially because of the very tight deadlines for both the planning stage and the work’s creation itself.
Unica Collection and its project management, Pacini Building Workshop, carried out the works in just 11 months: typically, finalising the concept project alone of a five-star hotel takes at least six months. A true challenge for the design studio, the owners and the manager.
With such a tight schedule, it was inevitable that both planning and works – which never suffered any interruptions – had to be closely linked and consequential, with decision-making times that could respect and support the work’s rapid progress.
The same operational process was applied in the relations with the companies involved: the work’s specific aspects required close collaboration between Studio Marco Piva and Pacini Building Workshop, extended to the choice of supplies and products too. A strategy that enabled them to work with both prestigious interior and product design firms and local craftsmen who keep the Roman and Made in Italy tradition alive.
The restructuring – Studio Marco Piva designed the intervention with the purpose of creating a contemporary product albeit complying with some traditional standards.
Rome like London and Paris: the project team’s target was to create a product that could be aligned with the top range projects being developed in the most important European cities from the point of view of tourism, offering an alternative to the classical standards of the Roman architecture.
Therefore, some strongly visual and emotional elements were chosen to reinterpret the historical building, which had deteriorated over time. The research focused on the shapes, colours and surfaces of the surrounding monuments and on how they change during the day because of the special Roman light.
The challenge was to uncover the original building, which had been reshaped over the years, clean it up and recover some original architectural elements, like the arches outlining the central corridor. Indeed, the arch became an important sign which Studio Marco Piva emphasized by creating it again in the main wall passages.
Studio Marco Piva exalted, in all aspects, the quality of the renovated building and its interior in relation to the unique external setting it overlooks.
Designing spaces
As often happens with Studio Marco Piva works, a specific configuration of reference shapes and a palette of materials and colours was defined to harmonise with the context. For this new hotel, the Pantheon is the dominant element.
Climbing up to the panoramic terrace, the observant visitor can perceive how spaces reveal progressively: each of the five room floors features a different material and colour combination.
A “reverse” work in which Studio Marco Piva has tried to enhance the quality of the renovated building and its interiors in relation to the exterior. Hence, the windows become focus points onto the Pantheon and the common areas, though maintaining the historical palace’s characteristics. Their contemporary relevance from a visual point of view combines with strong references to Roman stylistic elements, by emphasizing arches and vaults.
Spaces – The Pantheon Iconic Rome Hotel comprises six floors plus a basement where the back-of-the-house part is located, and a roof terrace.
The 79 sunny, spacious rooms are arranged in five floors and divided into 10 classic rooms, 22 superior rooms, 29 deluxe rooms and 18 suites. To enrich the hotel offer and improve guests’ accommodation experience, in addition to a standard mini bar in each room, a small cellar is provided offering refined champagne and a selection of wines of excellence.
Ground floor common areas – A perspective of bronze arches and white gypsum vaults, reflected in the glossy black, Sahara Noir stoneware floors, welcomes the guest when entering the hotel. Ceilings have visual, led-lit centres recalling the Pantheon Oculus. Reception and lobby desks are sculptural Calacatta-gold marble monoliths that seem to float in a shiny black lake.
Light is created by the architectural shapes, while some elegant design chandeliers become iconic/luminous items characterising the scenes of some common areas, such as the gourmet restaurant and the lounge bar.
Matter is paramount and creates perceptively surprising spaces, giving them a specific weight. Stone and marble recall the monumental nature of Rome, whereas bronze was chosen as a reference to the huge hinges on the Pantheon entrance door. A special led lighting system frames the entire ground floor area geometrically, recalling the compositional principles classic architecture is based on.
The rooms and the suites – The rooms, with their contemporary design, have soft, leather-covered panelling along all walls. Studio Marco Piva has developed an intense variation of colours, giving each of the five floors a specific identity, through different chromatic choices.
The idea was to create mini-apartments with the functionalities and services of a luxury hotel. From this point of view, The Pantheon – Iconic Rome Hotel aims to make guests feel as if they are living in an elegant, noble Roman palace, making the most not to look like an accommodating facility.
Wardrobes have been designed as minimum, independent units, aggregated in vertical blocks standing on a common base, like columns on a single pedestal.
In the suites, the wardrobe system offers specialised units like frigo-bar, wine cellar, tea and coffee corner, safe and lastly, fitted into special glass cases, a collection of artworks designed by Marco Piva and taken, at style level, from the Pantheon. The artworks tell a more complete, harmonic story of the hotel, going from architecture to interiors and then on to design and art items.
In the bathrooms, emphasis is laid on Roman classicism. The grandeur of red Lepanto marble, combined with the transparency of glass and the materiality of stoneware, recalls the traditional stone roughness “worked” by time, thus outlining a space that recalls the stone decorations of the nearby Pantheon and, in the mirror, its luminous oculus.
Reference to the outside continues in other representative room elements, like the central ceiling light: it recalls (with its graphics) the geometry of the “temple of all gods” dome and, together with the adjustable, dimmerable appliques on the brass headboard contributes to create a perfect dualism between matter and light.
Two restaurants – On the ground floor, the Dionysus Gourmet Restaurant seating 28 people, and on the sixth floor the Divinity Restaurant, open for breakfast too, seating 60 (including 24 seats outside). On the other side of the building, still on the sixth floor, the Divinity Terrace Lounge Bar (50 seats, 30 outside), is a true added value for the hotel.
The international brand’s strategic choice to put the Dionysus Gourmet Restaurant on the ground floor characterised part of the design by Studio Marco Piva.
The goal: creating an intimate, contemporary, elegant space where kitchen and room could converse and in which a direct relation between the hotel and the surrounding environment was evident.
In this case too, materials have been assigned a leading role with the glossy black stoneware floor, which here contrasts with the large stone sheets, textured wood panelling and brushed bronze decorations on the walls.
In its kitchen design choices, Studio Marco Piva found the best solution to maintain workspace privacy whilst giving diners the chance to watch the chef working, thanks to an end wall with a brushed brass structure and glass that turns opaque with a click. By means of electro-chromic technology, the glass becomes transparent allowing the guest to admire the complex final stages of dishes, which then become an aesthetic experience too.
Divinity Terrace Lounge Bar
The space recalls the seven planetary gods the Pantheon is consecrated to, celebrated with dedicated cocktails. The materials replicate those used in the common areas: marble and metal pure shapes that enrich the environment, last stop before the panoramic terrace.
Contemporary Luxury
The contemporary luxury of the Pantheon appears in the well-being offered by its lounge, conversation and relax areas and a top-notch hospitality service. From a functional point of view, the location creates discontinuity with the area’s tourist frenzy: everything revolves around the idea of Rome offering its monuments and history in a contemporary, highly emotional way.
The alliance between designers, companies and craftsmen for the interior and product design of The Pantheon Iconic Rome Hotel
The specific experience on the choice of materials and the creation of products, gained within Studio Marco Piva over years of commitment to the luxury hotel sector, had to harmonise with the timing and operational needs of the customer. «The project’s added value – the Milanese studio explains – comes from its refined design, combined with that antique and knowledgeable craftsmanship of the Roman territory».
Studio Marco Piva also pursued its contemporary design goal through the thorough selection of the companies that collaborated to the set-up. One example is Artemide, an icon on the global lighting panorama, with which the Studio created the suggestive historical facade lighting.
Though respecting the tight production schedule and expense budgets, the intense, harmonious collaboration with Artemide enabled the creation of variable, luminous scenic designs of great impact for both the architecture, within its urban context, and the emotionally involving interiors.
Marco Piva also designed many decors, items of furniture, upholstered pieces – sofas, armchairs, headboards and leather and fabric panelling – curated by the studio designers and manufactured by the trusted suppliers of the Pacini family.
Then the artworks, a collection of works of art specifically conceived for the hotel project, which, at style level, recall the archetype shapes of the monument.
The intention was that of realizing a design solution that could create the best environment for welcoming guests from the five continents, desirous of being charmed by the “spirit” of Rome: a harmony of time, space and marvel.
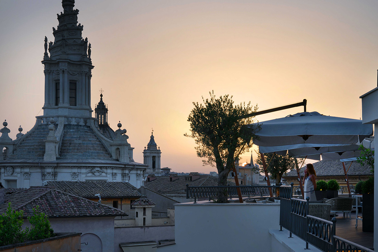
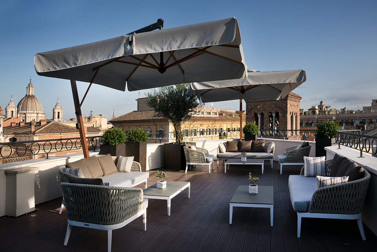
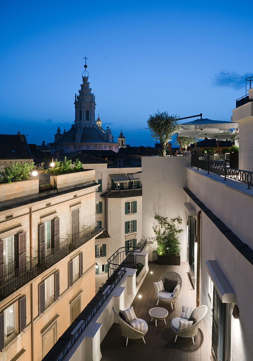
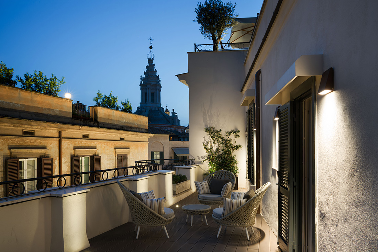
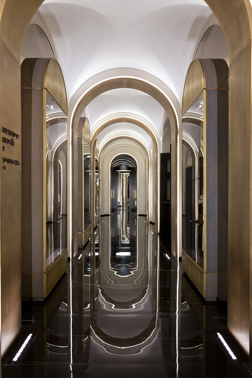
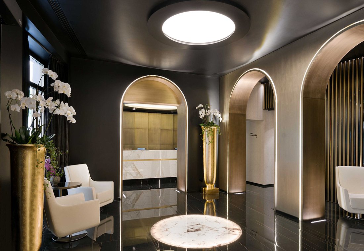
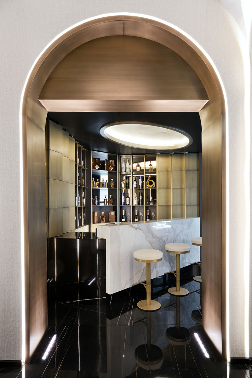
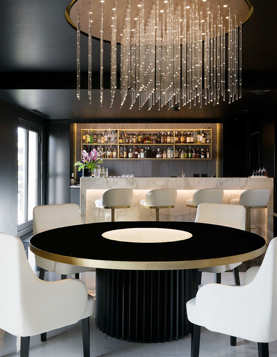
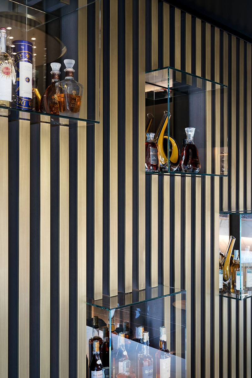
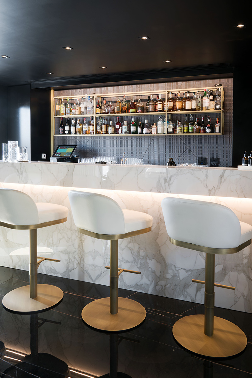
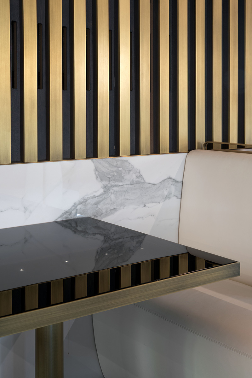
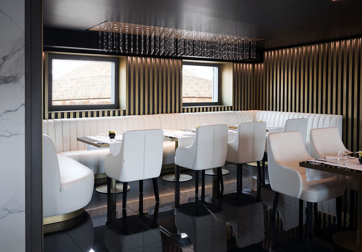
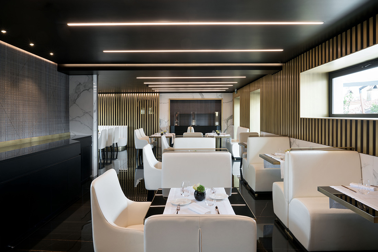
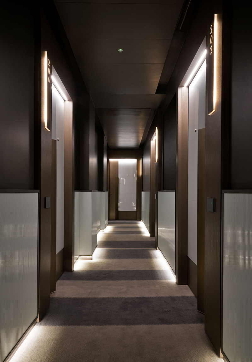
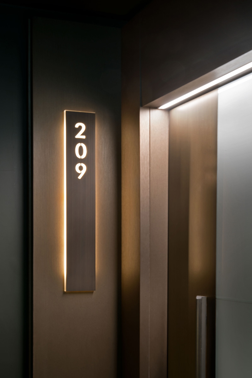
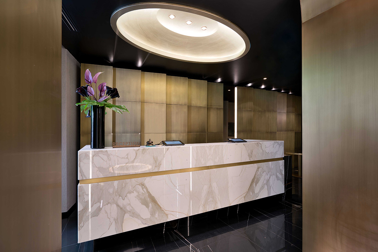
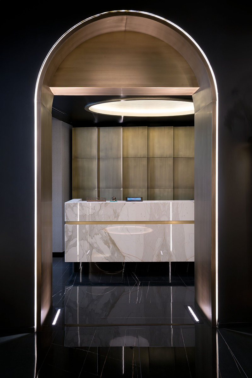
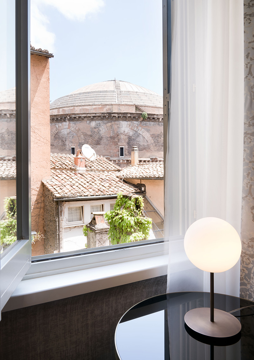
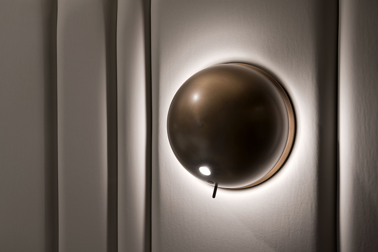
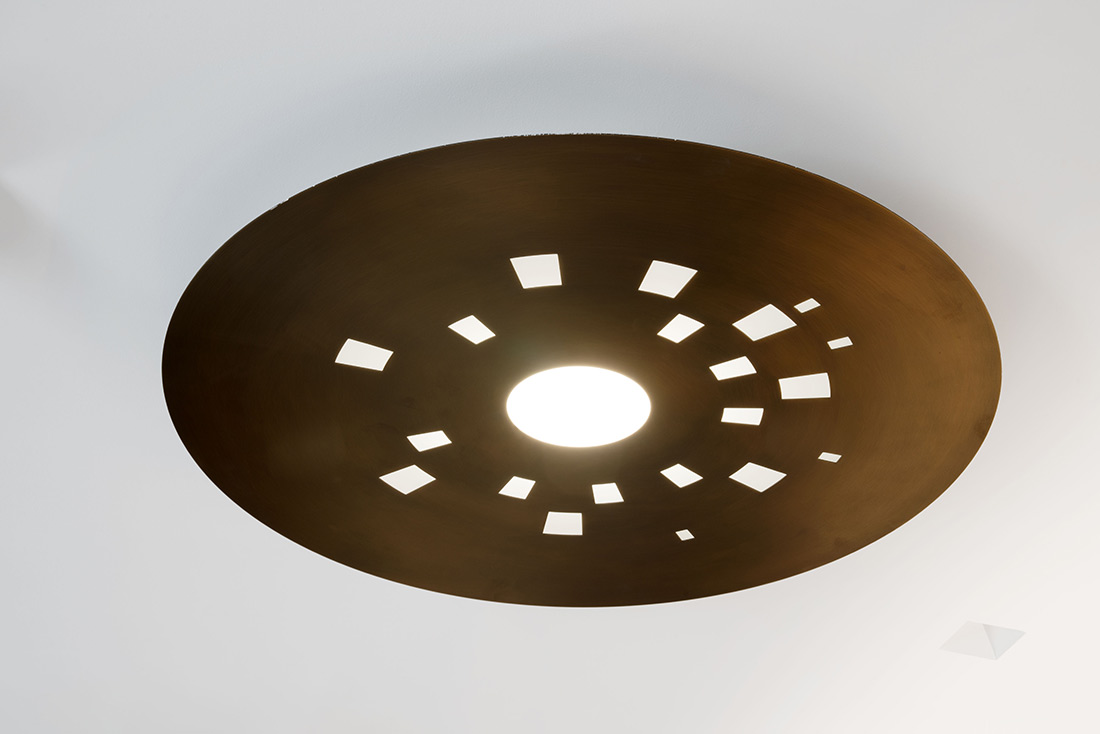
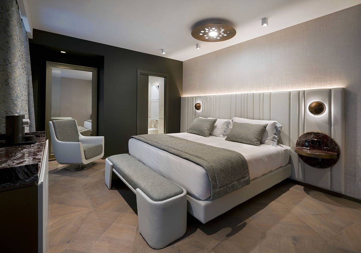
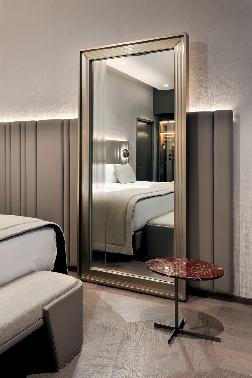
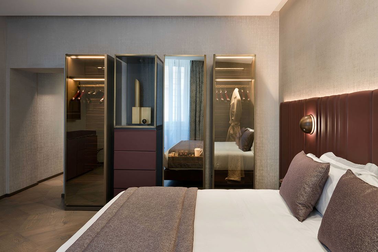
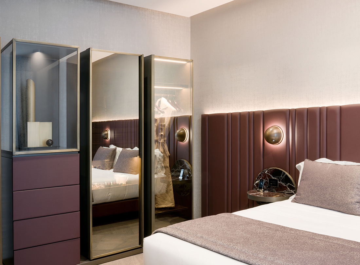
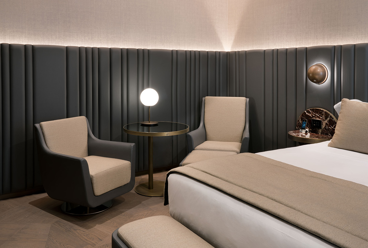
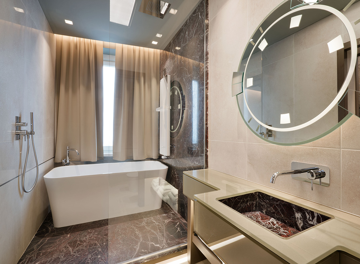
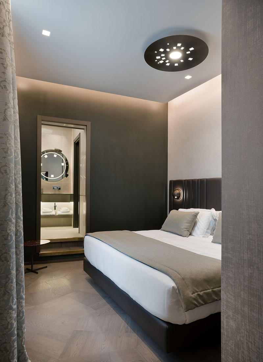
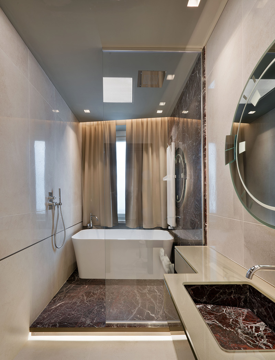
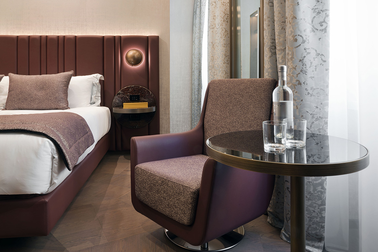
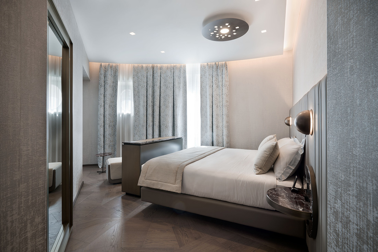
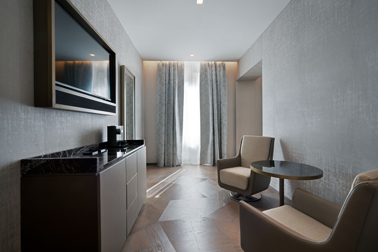
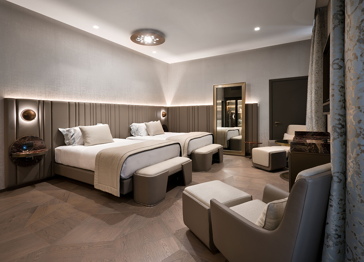
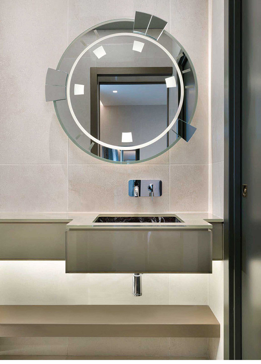
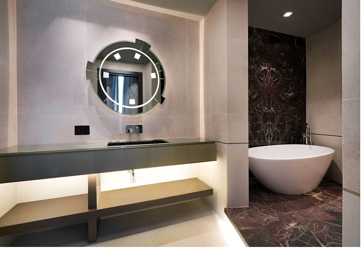
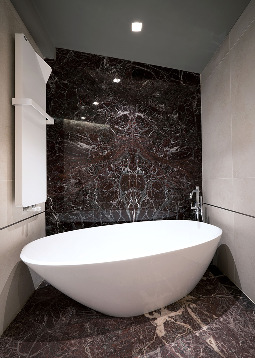
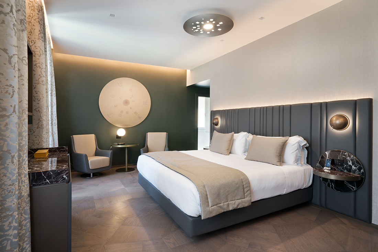
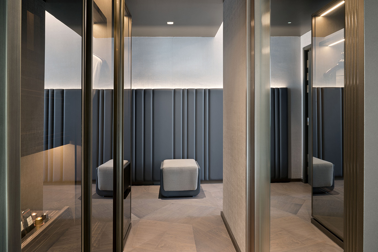

Credits
Architecture
Studio Marco Pica
Client
mdm srl
Year of completion
2018
Location
Rome, Italy
Total area
4.620 m2
Project Partners
Geberit, Adolfo latini – impianti elettrici civili e industriali, Antonacci Design, Aquilanti, Arca mobili srl, Artemide, Atmosphera, Brand glass srl, Caleido, Casalgrande padana, Divania, Duravit, Ege – ecocontract, F.i.r., Florim, Galassia, Glt – Urmet, Grossiproget – Zanussi, I conci, Jacuzzi, Kone, Listone Giordano – Margaritelli spa, Mandelli, Mapei, Minotti, Oikos, Puraluce, Riccardi bronzista srl, Rubelli, Sealing porte, Simmons, Smarticeitalia, Tempotest, Treesse, Victoria + Albert


